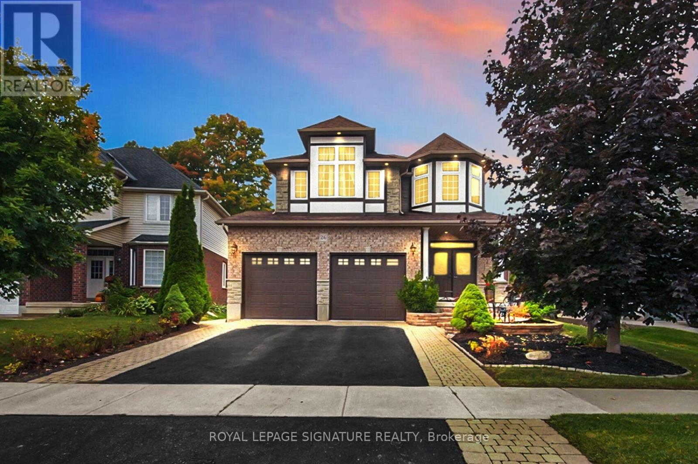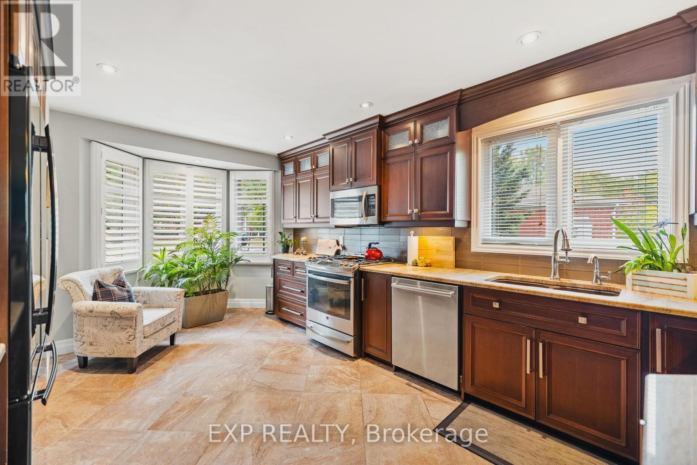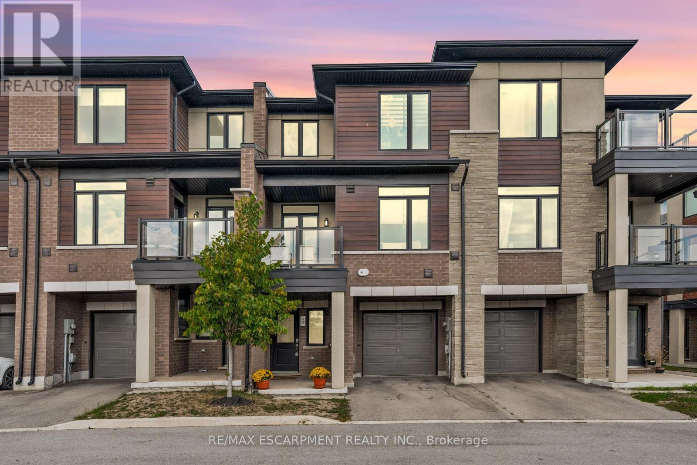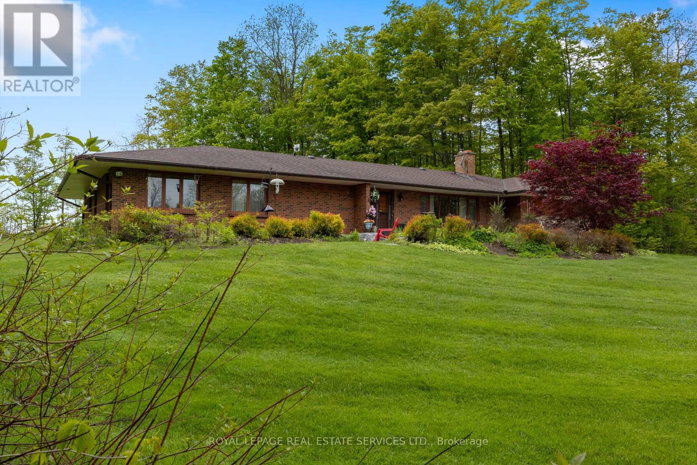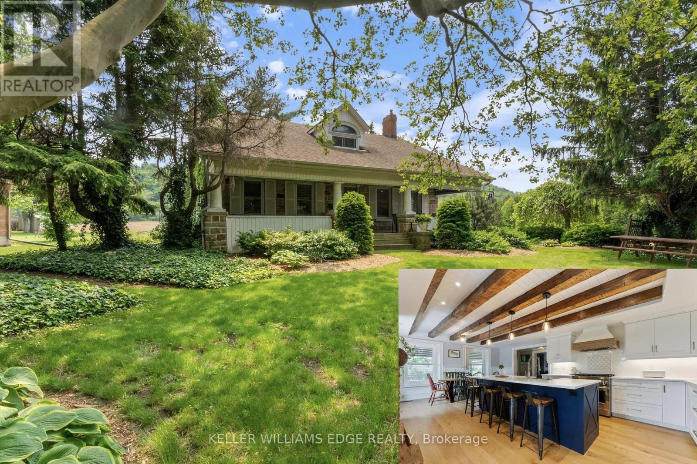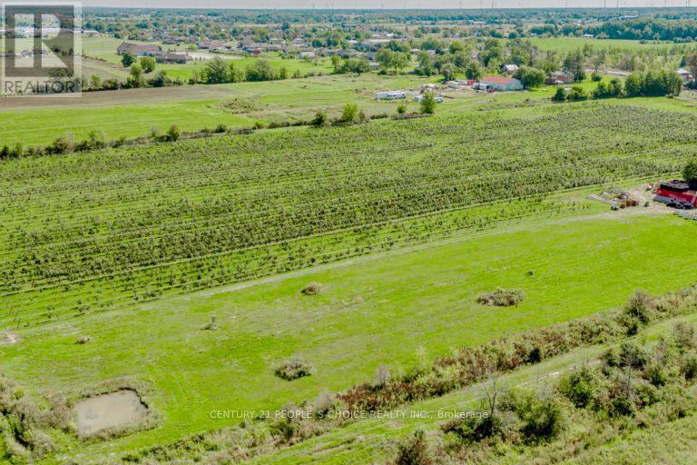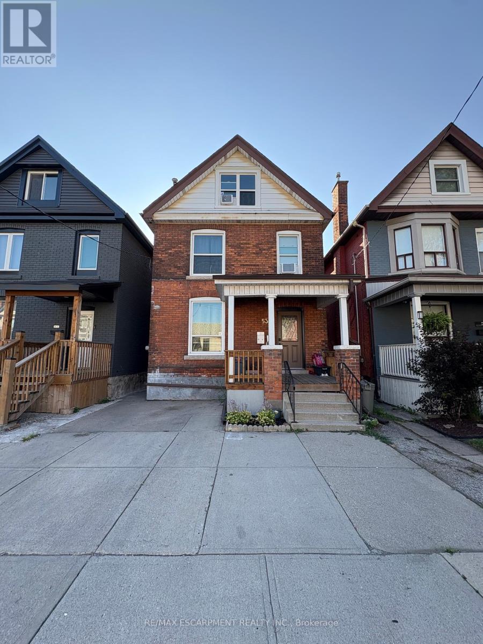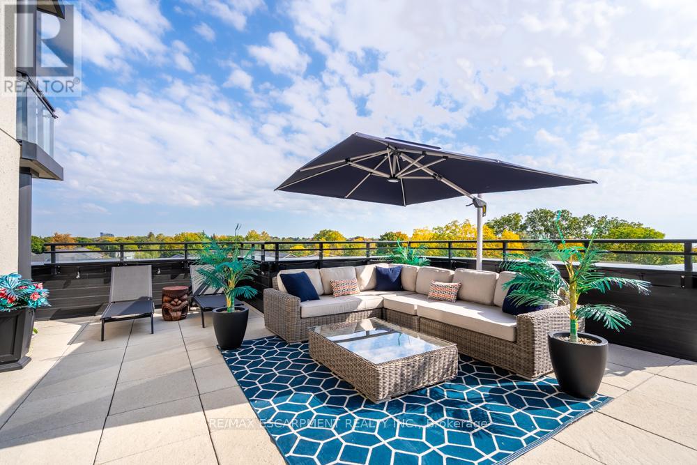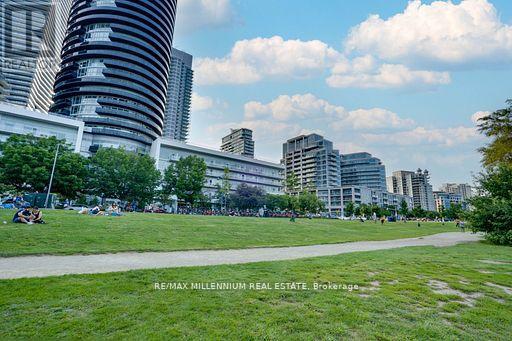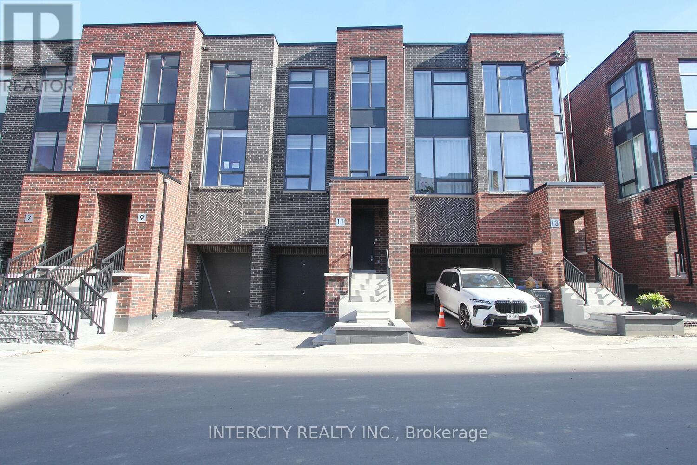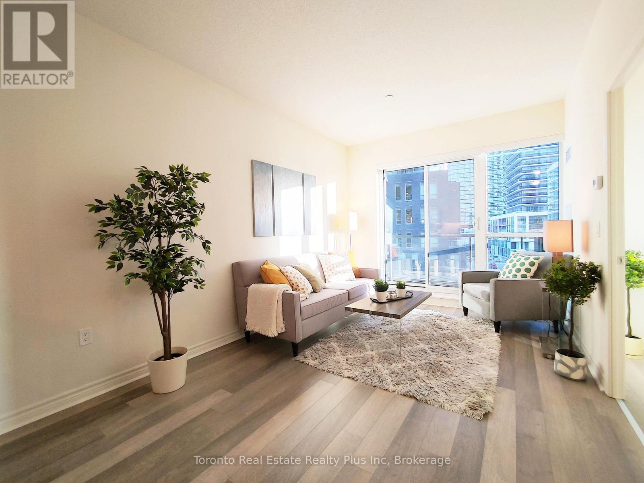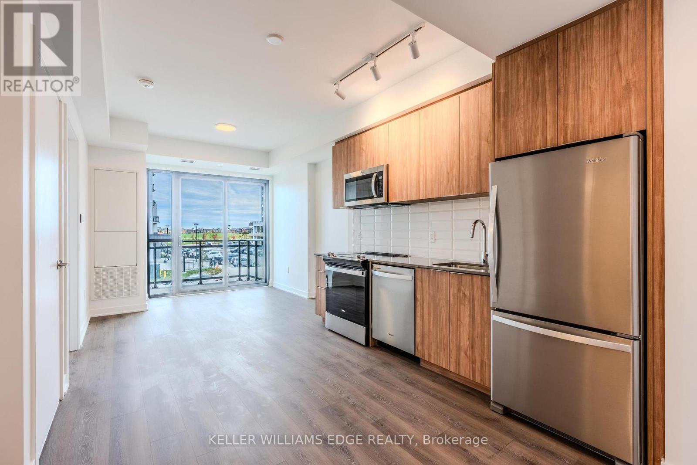26 Frasson Drive
Guelph, Ontario
Welcome to this exceptional all-brick detached home set on a rare, extra-large irregular lot that provides outstanding outdoor space and privacy. This unique property stretches over 200feet deep on one side and totals roughly 0.30 acres. A true find in this sought-after neighbourhood. Built in 2008 by Fabbian Homes and lovingly maintained by the original owners,the residence offers over 2,500 sq ft of above-grade living space plus a fully finished basement, combining quality construction with thoughtful upgrades for today's modern family.Inside, 9-ft ceilings, large windows and generous principal rooms create a bright and inviting main floor perfect for both everyday living and entertaining. The family-sized kitchen features abundant cabinetry and a raised breakfast bar with open sightlines to the spacious great room. A formal dining room and separate living area add flexibility for hosting or working from home.Upstairs, the luxurious primary suite includes a private sitting area, a large dressing room/walk-in closet and a spa-inspired ensuite with soaker tub and separate shower. Two additional oversized bedrooms share a well-appointed bath.The finished basement expands your living space with a massive recreation area ideal for movie nights, games zone or an at-home gym. Outside, the deep, irregular lot offers endless possibilities, opportunities rarely available in Guelph.Located in the desirable Grange Road community, this home is minutes to schools, parks,trails, shopping and commuter routes, making it a smart move for families relocating from the GTA who crave more space without sacrificing convenience. Immaculate, move-in ready and filled with pride of ownership, 26 Frasson Drive delivers size, quality and lifestyle in one remarkable package. (id:60365)
1 - 343 George Street N
Cambridge, Ontario
Welcome to the Riverwalk community of Cambridge, an upscale enclave along the Grand River where sophistication and nature live side by side. This end unit has been completely renovated to showcase a more open-concept main floor, with cleared sightlines that let light, laughter, and guests move freely. The main-floor bedroom offers both comfort and convenience, paired with a stunning 5-piece ensuite featuring a freestanding jetted tub, glass shower, and double vanity. From here, step directly onto the private deck and take in the serenity of a backyard that overlooks the Grand River, a view that feels like a retreat every single day. A versatile formal dining room doubles perfectly as a home office or library. The fully finished walkout basement expands your living space, complete with a second bedroom, additional living area, and the warmth of a gas fireplace. Ideal for guests, family, or a private retreat. Beyond the home itself, Riverwalk offers a lifestyle that blends comfort and community. Residents enjoy exclusive access to amenities such as a clubhouse, party room, and visitor parking, all set within beautifully maintained grounds that include a community garden and arboretum. Step outside and youre just moments from the Walter Bean Grand River Trailhead, perfect for morning walks, cycling, or simply soaking in the riverside views. With recent upgrades including a 2025 heat pump and roof, and a setting that balances privacy with connection, this residence is ideal for those seeking an elevated living experience, whether downsizing in style or embracing riverside living for the first time. (id:60365)
46 - 590 North Service Road
Hamilton, Ontario
This rare freehold townhome offers nearly 1,300 sq. ft. of thoughtfully designed space in the sought-after Fifty Point / Community Beach area just a short walk to the lake and seconds to the QEW. Tucked into a friendly neighbourhood and surrounded by parks, trails, and the harbour, it blends convenience with a relaxed, recreational vibe. Inside, you'll find a bright, open-concept main floor with soaring 9-foot ceilings, a practical layout, and tasteful finishes perfect for both everyday living and entertaining. The kitchen features a functional sit-up island, ample cabinet space, and stainless-steel appliances, opening seamlessly to a spacious dining area and a sun-filled living room. Step through sliding doors to a private balcony with unobstructed views ideal for morning coffee or evening BBQs. Upstairs features a spacious primary suite with a walk-in closet, a generous second bedroom, a stylish 4-piece bathroom, and laundry all on the same floor for ease of living. The ground level includes a rare oversized walk-in storage room, plus an inside-entry single car garage with automatic door and additional driveway parking. Low monthly fees cover visitor parking, common elements, and snow removal. (id:60365)
4711 Watson Road South Road S
Puslinch, Ontario
Welcome to 4711 Watson Road South in Puslinch where country tranquility meets modern convenience.This nearly 10-acre retreat offers the best of both worlds: privacy and space, just minutes from Guelph and a short drive to Highway 401. A picturesque tree-lined driveway leads you to a charming bungalow surrounded by mature trees, setting the stage for your own private escape.Inside, you'll find three spacious bedrooms and two full bathrooms, including a bright, airy primary suite that feels like a true retreat. The versatile secondary bedrooms are ideal for family, guests, or a home office. A mostly finished basement expands the living space, perfect for a cozy family room, home theatre, or games area, with bonus storage and a workshop for hobbies. The attached two-car garage adds everyday convenience.Outdoors, this property really shines. Imagine summer days by the pool and gazebo, evenings hosting friends, or weekends exploring your expansive open fields. Whether you dream of gardening, outdoor sports, or simply unwinding in complete privacy, the possibilities are endless.The location is unbeatable just minutes to Guelphs best schools, shopping, dining, and recreation, while being steps from hiking and mountain biking trails.Whether you're searching for a peaceful getaway, room to grow, or a canvas for your dream home, 4711 Watson Road South is your chance to embrace country living without compromise. Don't miss it, book your private showing today! (id:60365)
982 Highway 8
Hamilton, Ontario
Homes today don't feel like this. That's because this one is packed with 178 years of character and charm affectionately known as Langside/Jacob Smith House. Wrapped in nearly 30,000 square feet at the edge of The Niagara Escarpment, this lot offers more than privacy - it is a statement! This modern farmhouse still hums with the rhythm of its past, while renovated with intention by Heartwood Renovations (@heartwoodrenovations) to suite your everyday needs. Modern quartz surfaces, gas range cooking, chef-inspired eat-in kitchen, a sprawling island, premium appliances, and a generous walk-in pantry located just off the convenient mud room entrance. Thoughtful touches in every square inch including a large covered front porch which offers the perfect spot to enjoy morning coffee or an evening nightcap all encircled by working farmland, the 104 x 280 lot breathes with the rhythm of the land. Wide, Still and Ready for your next chapter. Engineered hardwood flooring flows throughout, accented by exposed beams. Enjoy a spacious living room illuminated by pot lights and anchored by one of two inviting gas fireplaces. The bright family room, located in the rear extension, offers the perfect space for casual relaxation or entertaining guests. In addition, the well-equipped main floor laundry room with built-in storage adds functionality and everyday ease. Both children's bedroom includes a built-in desk, while the primary suite offers an abundance of natural light that pours through the large windows, along with two built-in closets. Additional highlights include central vac, an attached 1-car garage with inside entry, two electrical panels (home & garage), and ample built-in storage throughout. UNIQUE FEATURE: Includes an authentic root cellar. It stood the test of time. Now its your turn to shape what comes next! (id:60365)
475 Alway Road
Grimsby, Ontario
Nestled in the heart of Niagara's fruit belt, this stunning 42.58-acre apple orchard offers an exceptional opportunity to own a piece of Ontario's fertile agricultural heritage. Located just minutes from the QEW and close to Grimsby Regional Airport and GO transit, convenience meets countryside charm in this idyllic setting. Orchard Highlights:- Premium Apple Varieties: Enjoy the rich bounty of over 25,000 high-quality apple trees including prized Honeycrisp, juicy Gala, and sweet Ambrosia.- Turnkey Irrigation: A modern, state-of-the-art drip irrigation and trellis system ensures optimal yield and tree health across 19 meticulously maintained acres.- Valuable Infrastructure: Two storage containers are currently in place at the farm entrance, with ample space to build a more extensive facility. (id:60365)
Main - 53 William Street
Hamilton, Ontario
Affordable one-bedroom, one-bath main-floor unit in the heart of Hamilton. This rental offers straight forward living with close proximity to amenities, shops and restaurants. Ideal for anyone seeking a budget-friendly space with solid bones. Interior highlights include a combined living and dining area, a kitchen with ample cabinet storage, and bathroom. The bedroom is ample size. One dedicated outdoor parking spot adds convenience in this central location. This unit presents an excellent entry point into Hamiltons tight rental market. Heat and water included. Available immediately. (id:60365)
305 - 30 Hamilton Street
Hamilton, Ontario
Dreaming of condo living without giving up your outdoor space? This rarely offered corner unit delivers the best of both worlds with a massive 600 sq ft private terrace perfect for entertaining, relaxing and soaking up incredible lake AND city views. Inside, you'll find a 2-bed, 2-bath gem loaded with upgrades: a chefs kitchen with beautiful quartz counters, clean white subway tile backsplash, soft-close custom cabinetry, under cabinet lighting and a breakfast bar. The bedrooms are spacious, and the primary suite has its own four-piece ensuite. Enjoy in-suite laundry for your convenience. Thats not all, this building has stunning amenities including a lavish party room, a dog wash station, a gym and rooftop patio. And the location? Unbeatable. Steps to restaurants, groceries, trails and highway access, all in the heart of Waterdown. This one has it all. RSA. (id:60365)
3105 - 56 Annie Craig Drive
Toronto, Ontario
WELCOME TO LUXURIOUS LIVING AT LARGO WATERFRONT CONDOS! THIS OPEN CONCEPT, SPACIOUS, HIGH FLOOR, CORNER SW FACING UNIT WITH BREATHTAKING CITY AND LAKEVIEWS IS ONE RARE GEM. THIS 2BEDROOM, 2 BATHROOM UNIT IS LOADED WITH UPGRADES INCLUDING BUT NOT LIMITED TO 11FT CEILINGS THROUGHOUT, FLOOR TO CEILING WINDOWS, HIGH QUALITY LAMINATE FLOORS, FULL-SIZE LAUNDRY UNITS,MODERN KITCHEN WITH CENTER ISLAND, COMPLETED BACKSPLASH & GRANITE COUNTERTOPS, STAINLESS STEEL APPLIANCES, A LARGE WRAP AROUND BALCONY WITH SPECTACULAR FEWS, AND MUCH MORE! LOCATED AT THE HEART OF MIMICO IN A VIBRANT NEIGHBOURHOOD LITERALLY STEPS THE THE WATERFRONT, PARKS, BOAT DOCKS, SHOPS, RESTAURANTS, PUBLIC TRANSIT, AND MORE! MINUTES AWAY TO QEW AND ONLY A 20 MINUTE STREET CAR RIDE AND 10 MINUTE DRIVE TO THE DOWNTOWN CORE! EXCEPTIONAL CONDO IDEAL FOR COUPLES AND FAMILIES.THIS FULLY AMENITIZED BUILDING HAS IT ALL! INDOOR POOL WITH JACUZZI, LARGE GYM WITH AEROBICS AND CYCLING ROOM, HOT SAUNA, CAR WASH, DOG WASH, CONCIERGE, VISITORS PARKING, BIKE STORAGE, GAMES ROOM, PARTY ROOM & MEDIA ROOM, AND MUCH MORE! (id:60365)
11 Desiree Place
Caledon, Ontario
Discover this stunning, never-lived-in 3 story townhome offering over 2000 sq ft of luxurious living space in a desirable, family-friendly neighborhood. With a single car garage and no , this property provides both curb appeal and practical convenience. Property Highlights: Whole House no carpet, Usable balcony on second floor Open-Concept Design Spacious, modern layout ideal for everyday living and entertaining. Gourmet Kitchen Equipped with sleek stainless steel appliances and plenty of counter space. 4 Bedrooms ( 3 bedrooms and den converted to additional bedroom on the main floor) Elegant master suite with a 4-piece ensuite for ultimate comfort.Second unit can be used for extended family or Nany suite. Premium Location. Walking distance to plaza with shops, dining, and services Close to top-rated schools, beautiful parks, and public transit Minutes from Highway highway 50, groceries, and major shopping centers. (id:60365)
403 - 39 Annie Craig Drive
Toronto, Ontario
Dream Resort-Style Luxury Living awaits you in this beautiful and coveted lakefront neighbourhood! Located steps from the lake, parks, nature, and trails, this unit offers an exceptional lifestyle. Inside, you'll find a functional, open-concept floor plan with no wasted space. This unit features 1 Bedroom + a large Den (perfect for a second bedroom or dedicated home office). Enjoy 9' "no drop" ceilings and abundant natural light throughout the 569 sq. ft. interior. The unit boasts an upgraded kitchen and washroom. Situated in the boutique Cove at Waterways 17-storey building, you'll benefit from premium amenities, including a gym, party room, guest suites, outdoor patio/BBQ area, and 24-hour concierge service. Includes 1 parking space and 1 locker. (id:60365)
202 - 720 Whitlock Avenue
Milton, Ontario
Welcome to this brand-new, beautifully designed 1-bedroom, 1-bath unit in Milton's sought-after Cobban neighbourhood. Offering 508 sq. ft. of bright and thoughtfully planned living space, this modern home features stylish finishes, in-suite laundry, and a full-width balcony with a serene northeastern view - perfect for your morning coffee or evening unwind. One above-ground parking space is also included for your convenience. Residents will enjoy impressive amenities, including an in-building pet spa and an amenities complex featuring a fitness centre, games room, dining lounge, co-working area, media room, washroom, and a rooftop terrace. With 24/7 security and proximity to parks, schools, shopping, and transit, this home perfectly combines comfort, convenience, and contemporary living in one of Milton's most desirable communities. (id:60365)

