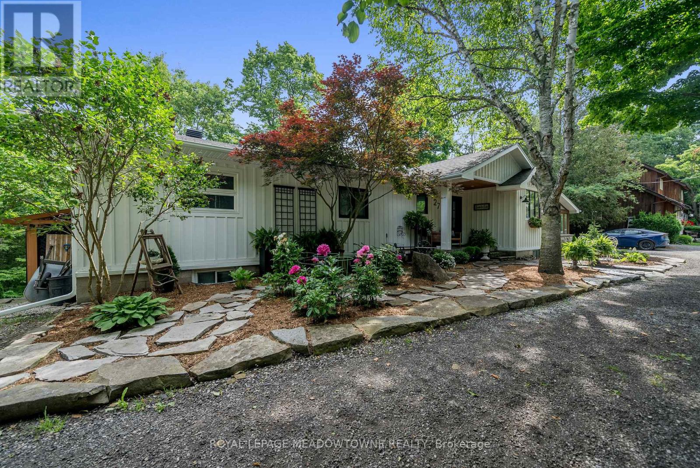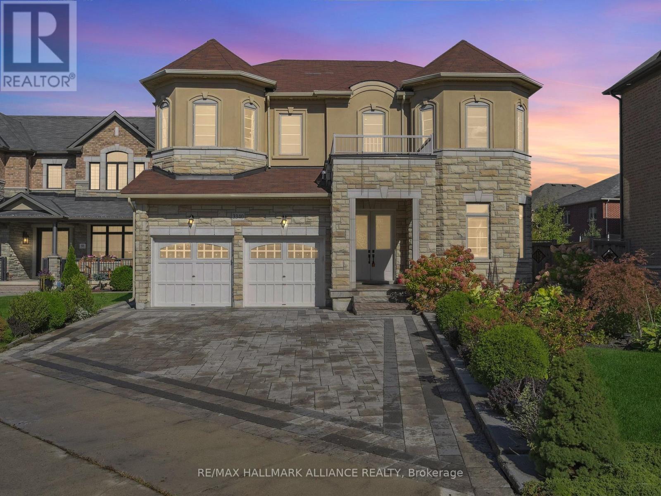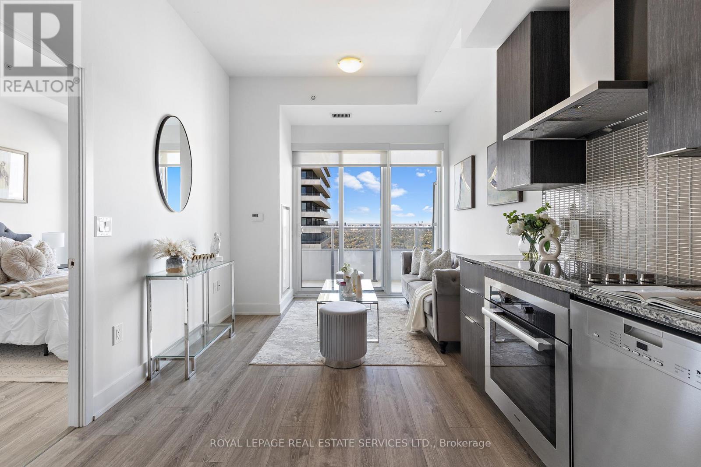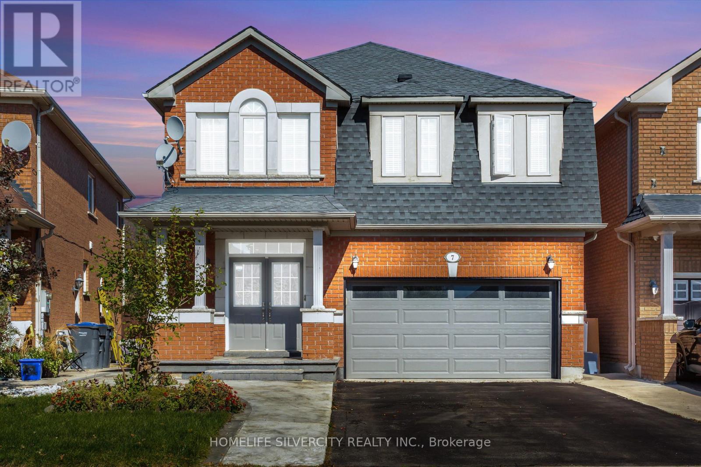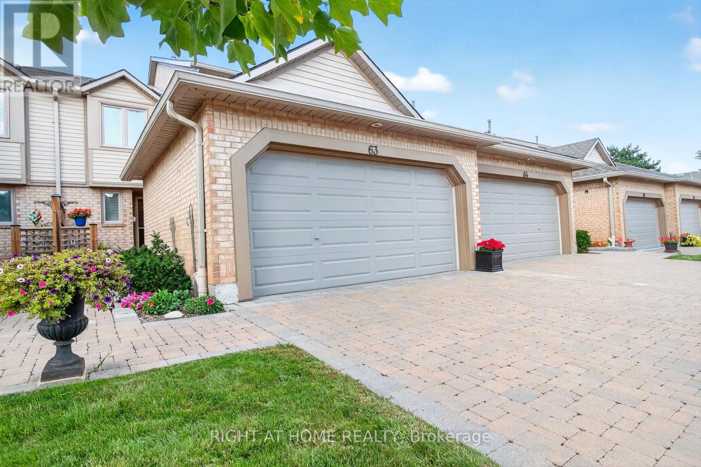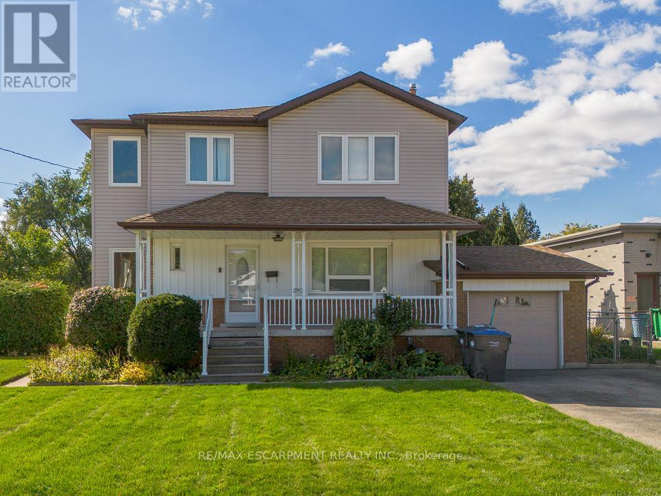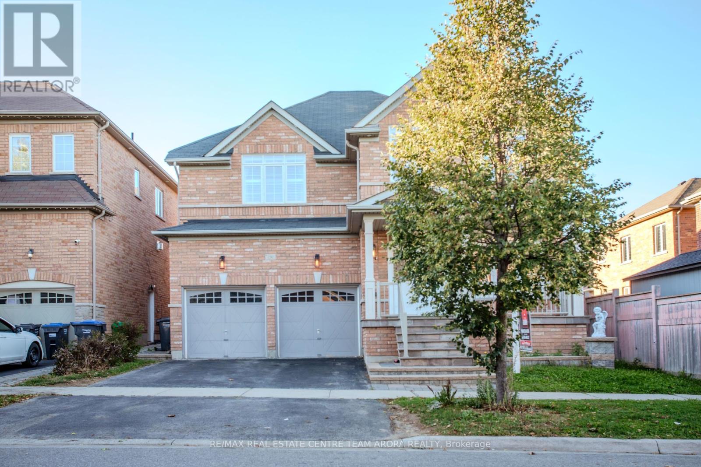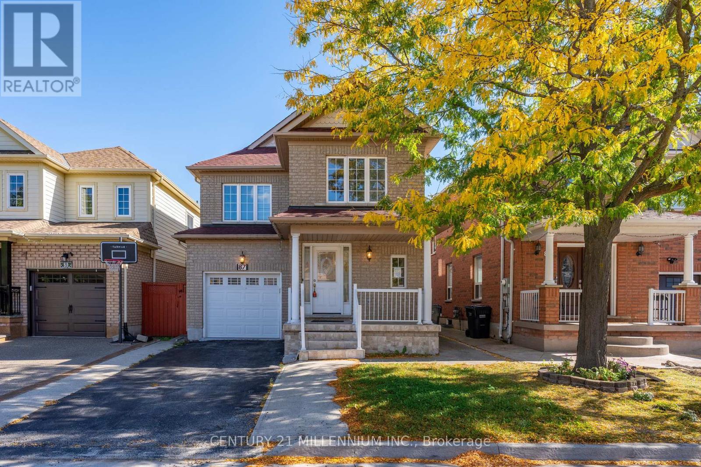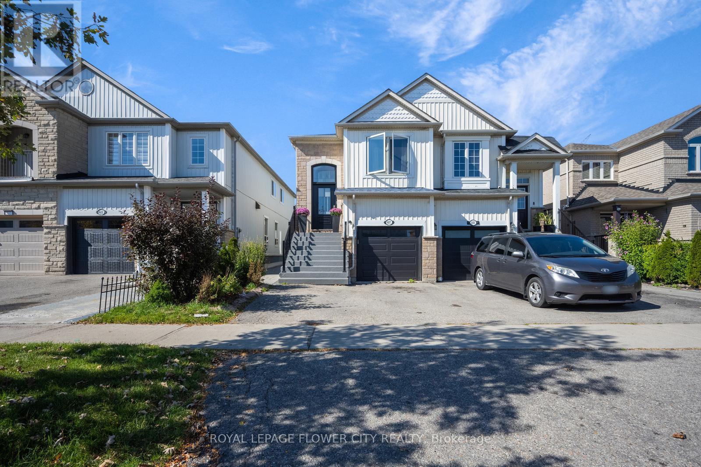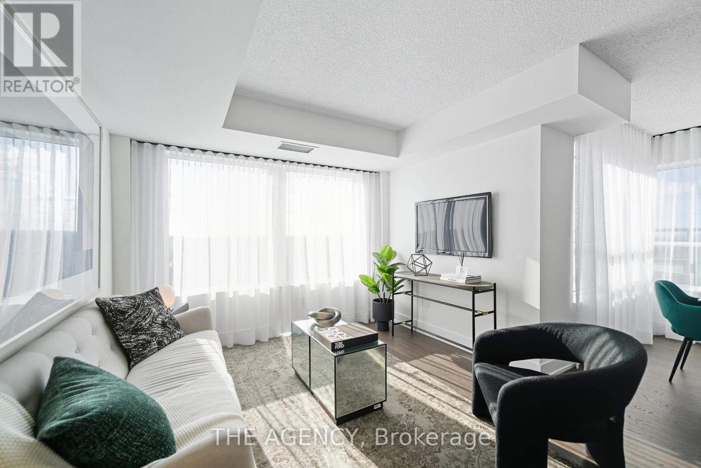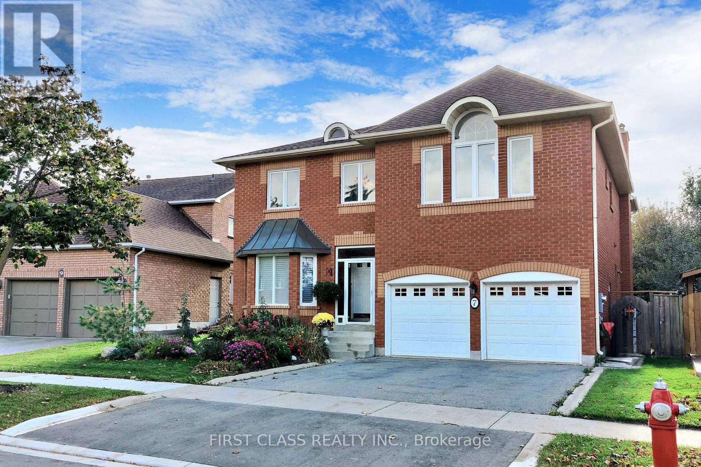27 Tweedle Street
Halton Hills, Ontario
Welcome to this beautifully reimagined 4-bedroom home, privately nestled along a quiet gravel lane in the scenic village of Glen Williams. Set on nearly an acre with uninterrupted, year-round views of the Credit River, this property offers a rare fusion of peaceful nature and modern elegance. Step into the inviting sunroom -- bathed in natural light, its the perfect space to welcome guests, set up a creative home office, or simply relax with a good book. Inside, the main floor features stunning white oak floors and a breezy, open-concept layout that effortlessly connects the kitchen, dining, and living areas -- ideal for both everyday life and memorable entertaining. At the heart of the home, the chef-inspired kitchen combines functionality with elevated design. It boasts top-of-the-line Café appliances, ample cabinetry, and a striking picture window above the sink, framing views of the surrounding landscape. Upstairs, the serene primary suite offers a generous retreat, complete with a contemporary ensuite and space to unwind. Glass railings lead to the fully finished walkout basement, where abundant natural light and luxury vinyl plank flooring create a warm, open ambiance. This level includes a spacious family room, an additional bedroom and full bathroom, plus a versatile workshop area that could easily serve as a guest suite or creative studio. Outside, expansive decks provide a front-row seat to the river's beauty -- perfect for morning coffee, weekend lounging, or evenings under the stars. Offering the best of both worlds, this secluded escape is just seven minutes from the Georgetown GO Station, putting city access within easy reach while enjoying the charm and tranquility of Glen Williams. (id:60365)
3340 Meadow Marsh Crescent
Oakville, Ontario
Welcome to this fully upgraded 5 bedrooms luxury family home built by renowned Greenpark Homes, situated on a rare 69 x 152 ft large premium lot with professional landscaping in the heart of prestigious Upper Oaks. Offering over 5,200 sq.ft. of luxury finished living space, this residence combines timeless design, top-quality craftsmanship, and extensive upgrades.Step inside to discover a bright, elegant interior featuring upgraded flooring throughout, designer waffle ceilings in the living and dining rooms, crown moulding on both levels, and custom panelled accent walls in the living room, office, and primary suite. The main level is enhanced with luxury chandeliers, pot lights, and a beautifully upgraded fireplace as a stunning focal point.The chef-inspired kitchen boasts an upgraded backsplash and counter top, high end appliances, premium cabinetry perfect for entertaining and everyday family life. Upstairs, youll find 5 spacious bedrooms with 3 upgraded bathrooms and refined details throughout.The fully finished lower level extends the luxury living space, featuring a home theatre, private gym, large recreation area with accent TV wal and fas fireplace, custom wet bar/kitchen, and a 3-piece bathroom ideal for modern family living.Exterior upgrades include a natural stone front porch, interlock driveway, walkway, and backyard, along with professional landscaping, gardens, and exterior pot lighting that beautifully frame this property day and night.Located close to top rated schools, parks, trails, shopping, and highways, this is a rare opportunity to own a truly turnkey luxury home in one of Oakville's sought-after neighbourhoods. Offers any time with 24 hours irrevocable. (id:60365)
4403 - 20 Shore Breeze Drive
Toronto, Ontario
Experience luxury waterfront living in this 1 Bedroom + Den, 1 Bathroom suite perched on the44th floor of Eau Du Soleil.This sun-filled, west-facing corner unit features soaring 10 ft smooth ceilings,floor-to-ceiling windows, and wide plank laminate engineered flooring throughout. The upgradedkitchen is outfitted with elegant cabinetry, upgraded countertops, and a premium Mieleappliance package. A versatile den provides flexibility as a home office, guest room, orcreative space, while the private balcony offers unobstructed sunset and city skyline views.This rare offering includes 1 parking space, 2 lockers, and exclusive access to the WatersLounge - a resident-only retreat with stunning lake and skyline views, located on the PH levelwhere your private wine storage and humidor are also situated.Building amenities include a fully equipped fitness centre (spin, yoga & pilates studios,strength training zone, and mixed martial arts studio), an indoor saltwater pool, hot tub &infinity terrace, private theatre, games room, party & meeting rooms, kids play area, guestsuites, 24-hour concierge, and more.Steps to the lakefront trails and minutes from the upcoming Park Lawn GO Station, with quickhighway and TTC access, this suite offers the perfect balance of waterfront tranquility andcity convenience. (id:60365)
7 Okanagan Drive
Brampton, Ontario
Stunning 2000+ sqft home in Brampton's Springdale neighborhood. Steps to great schools, shopping and public transportation. Double door entrance leading to a spacious and welcoming foyer, main floor den, ceramic tiles and pot lights throughout the main floor. Oak staircase, spacious family room features a cozy gas fireplace, perfect for family gatherings, gourmet eat-in kitchen equipped with stainless steel appliances and a breakfast area.Luxurious primary bedroom boasts a spacious layout with a 5-piece ensuite and a walk-in closet, convenient bedrooms attached to a washroom, ensuring comfort and privacy. 2nd floor laundry, concrete wrap around and deck in the backyard, media tour attached for more photos and video.Roof 5 yrs old. Furnace, Ac and hot water tank two yrs old. (id:60365)
63 - 1725 The Chase
Mississauga, Ontario
Absolute Gem! Spacious 3 Bedroom & 3 Bathroom bright, open concept layout over 1,780+ sq ft (MPAC) . Features a double car garage, separate living and dining rooms with a front porch walkout, plus a separate family room with fireplace and a Walk out to your own backyard oasis. Gleaming hardwood floors. Lovely kitchen with pantry, backsplash, and under-cabinet lighting. Spacious primary bedroom retreat with a 5-piece ensuite (separate shower, soaker tub) and a large walk-in closet. Two additional generously sized bedrooms. Beautiful skylight floods the home with natural light. Prime location in a great school district (John Fraser & Gonzaga districts) plus shopping, hospital, highways, and parks. Exclusive enclave of executive townhomes with outdoor pool, plus driveway and walkway snow removal included. A true gem! (id:60365)
107 - 270 Scarlett Road
Toronto, Ontario
Newly Renovated And Upgraded, Freshly Painted And Move In Ready Ground Floor 2 Bedroom 2 Bathroom Condo Apartment Suite With 135 Sq Ft Terrace. Tasteful And Timeless Design With New Bespoke Custom Cabinetry Throughout. All Carpet Free, Formal Dining Room Overlooking Large Sunken Living Room With Floor To Ceiling Windows And The Luxury Of A Large Private Outdoor Terrace Area. New Updated Custom Kitchen With Eat-In Area And Breakfast Bar, New Appliances And Newer Fridge. Laminate And New Porcelain Tile Flooring Throughout. Large In-Suite Laundry Room. Master Bedroom With Large Walk-In Closet And New Ensuite Bathroom. Spacious Secondary Bedroom And New Second 4-Piece Bathroom. Storage Locker And Underground Parking Included. Opportunity To Have A Residence Conveniently Situated On The Main Floor With No Waiting For Elevators And A Short Walk To Access The Private Riverside Property And Pool Areas. Escape From Traffic And Congestion To A Meticulously Maintained Complex With A Resort Feel, Surrounded By Well-Manicured Landscaping Beside The Humber River, And A Short Putt To Lambton Golf And Country Club, Conveniently Located Steps To Public Transit. Care-Free All-Inclusive Maintenance Fee Including Hydro, Cable TV And Internet As Well As Water, Heat And A/C. (id:60365)
2510 Donnavale Drive
Mississauga, Ontario
Charming 5-Bedroom Home with Separate Living Spaces - Ideal for Multigenerational Families or Investment! Welcome to this spacious and versatile 3-bedroom bungalow featuring a second-storey addition W 2 Bedrooms, perfectly designed for multigenerational living or an excellent investment opportunity. With two kitchens, separate entrances to both the upper level and the basement, and a flexible layout, this home offers endless possibilities for families, extended relatives, or potential rental income. The main level boasts a bright living area with large windows, an eat-in kitchen, and generous bedrooms that provide comfort and convenience. Upstairs, the addition offers its own kitchen, living space, and private entrance, walkout deck with stairs is ideal for in-laws, adult children, or tenants seeking privacy. The basement, also with a separate entrance, provides additional living or storage space and further income potential. While some areas could benefit from modern updates, the home is move-in ready and well maintained a great opportunity to add your personal touch and build value over time. The solid structure and thoughtful layout make this property both practical and full of potential. Nestled in a family-friendly community, this home is surrounded by everything you need for comfortable living. You'll find parks and playgrounds just steps away, along with excellent schools, public transit, and major amenities including restaurants, shopping centers, banks, and fitness facilities. Easy access to main roads and highways ensures a smooth commute wherever you're headed. Whether you're looking for a multi-unit investment, a home that grows with your family, or a smart addition to your real estate portfolio, this property checks all the boxes. (id:60365)
150 Lloyd Sanderson Drive
Brampton, Ontario
Welcome to this beautifully maintained 4+3 bedroom, 5-bathroom detached home in the prestigious Credit Valley community of Brampton! Offering approximately 3000 sq. ft. above grade, 9 Ft Ceilings, this elegant home features a finished basement and a functional, family-oriented layout designed for comfort and style. The main floor showcases a bright living and dining area with hardwood flooring, an inviting family room with a fireplace overlooking the backyard, and a modern kitchen with granite countertops, centre island, tile flooring, and stainless steel appliances. The breakfast area with walk-out to the patio makes entertaining effortless. Upstairs, the primary bedroom features a 5-piece ensuite and walk-in closet, while each additional bedroom is connected to the washroom. The finished basement offers an additional 3-piece bath and versatile living space, perfect for recreation, guests, or extended family. The finished basement includes three spacious bedrooms, a 3-piece bathroom, a modern kitchen, and a large open-concept family area combined with the kitchen. The basement also features hardwood flooring and pot lights throughout, creating a warm and inviting space perfect for recreation, guests, or extended family living. Additional highlights include central air conditioning, a double-car garage, private driveway with parking for 6 vehicles, and a fenced yard. Located near Creditview Rd & Queen St W, minutes from top-rated schools, parks, shopping, transit, and all major amenities, this home blends luxury, location, and practicality. (id:60365)
87 Heartleaf Crescent
Brampton, Ontario
Great family home, Hardwood floors on the main level, 3 good sized bedrooms with 4pc ensuite and walk-in closet in Primary Bedroom. Eat in kitchen with a walkout to a fenced yard. Main floor family with gas fireplace. Conveniently located close to Cassie Campbell Rec Centre, Shopping, schools, and Brampton Transit stop. Fully finished basement with a wet bar, 4pc bath, and 4th bedroom. (id:60365)
607 Rossellini Drive
Mississauga, Ontario
Welcome, first-time home buyers and investors, to this fully upgraded is 4 bedroom Cloudburst plus 1 and separate entrance available, 4 bathrooms semi-detached home, thoughtfully designed in the style of a raised bungalow and situated in one of Mississauga's most sought-after and high-demand neighbor hoods. This residence boasts a bright, open-concept main floor featuring soaring 9-foot ceilings, elegant hardwood flooring, and upgraded light fixtures throughout. The spacious great room is bathed in natural light and overlooks a private, meticulously landscaped backyard perfect for relaxation and entertaining. The stylish kitchen is equipped with stainless steel appliances, a breakfast area, and convenient walk-out access to the outdoor space. Main floor has the generous primary bedroom offers a walk-in closet and an upgraded 3-piece ensuite, complemented by three additional well-appointed bedrooms and a second full bathroom, ensuring ample space and comfort for the entire family. The basement was fully renovated just last month, featuring brand-new flooring, a full 4-piece bathroom, and rough-ins for both a separate kitchen and laundry area requiring only cabinetry and appliances to create a complete, self-contained living space. This makes it perfect for in-law accommodations or generating potential rental income (retrofit status not guaranteed).Ideally located within close proximity to top-rated schools, Sheridan College, Heartland Town Centre, parks, places of worship, and major highways including the 401, 403, and 407, this home combines exceptional style, generous living space, and an unbeatable location with long-term value. Whether you are seeking a family-friendly neighborhood to call home or a promising investment opportunity, this property truly checks all the boxes. Don't miss your chance to see it for yourself! (id:60365)
2104 - 10 Eva Road
Toronto, Ontario
Welcome to 10 Eva Road #2104, a bright and airy 2-bedroom, 2-bathroom suite in Tridels Evermore at West Village. This home boasts a spacious open-concept layout with sleek finishes, pot lights, and floor-to-ceiling windows that flood the space with natural light. The chef-inspired kitchen features a large island, premium stainless steel appliances, and modern cabinetry, flowing effortlessly into the living and dining area's designed with liveable spaces in mind and finished with exceptional attention to detail.The suite offers a thoughtful split-bedroom layout, providing privacy and flexibility. Step onto your wrap-around balcony and enjoy stunning west-facing sunset views, perfect for relaxing evening's. The primary suite includes a walk-in closet and spa-like ensuite, while the second bedroom is ideal for kids, guests, or a home office, offering versatile space for any lifestyle. Enjoy resort-style amenities including a fitness centre, yoga studio, party room, outdoor terrace, children's play zone, and 24-hour concierge. Conveniently located with easy access to Highway 427, the QEW, downtown Toronto, shopping, dining, and transit, this suite combines luxury, comfort, and connectivity. Experience modern living at its finest with endless views and exceptional style at Evermore. (id:60365)
7 Kenpark Avenue
Brampton, Ontario
Welcome to 7 Kenpark Avenue in Brampton's desirable Snelgrove neighbourhood. This expansive, thoughtfully designed home offers 6 main bedrooms + 3 in the lower level and 5 bathrooms, ideal for large or multi-generational families. With nearly 5,000 sq ft of living space, it features multiple fireplaces, a well-proportioned formal and family layout, and generous room sizes throughout. The private backyard is a resort-style retreat with an inground pool, lush landscaping, stamped concrete and an inground sprinkler system. Recent updates include a new furnace and AC (2018), refreshed kitchen appliances (2023), and pool system upgrades (heater 2022, sand filter 2023, pump 2020). There is a double driveway and attached 2-car garage. Located near Kennedy & Mayfield, the home offers both privacy and easy access to major roads and highways. (id:60365)

