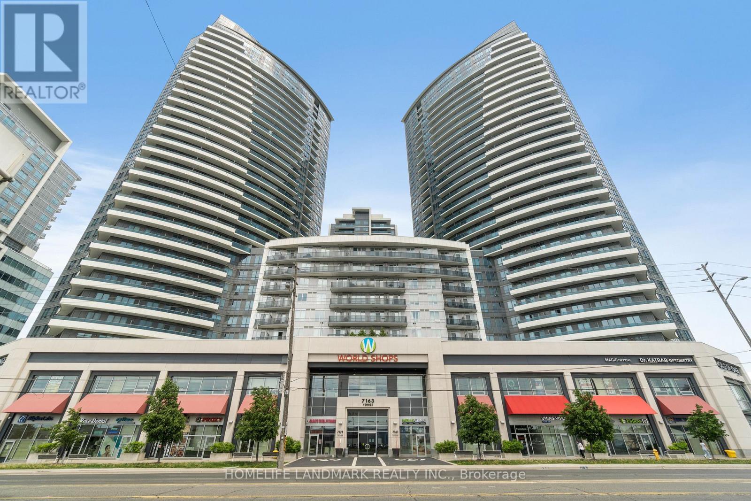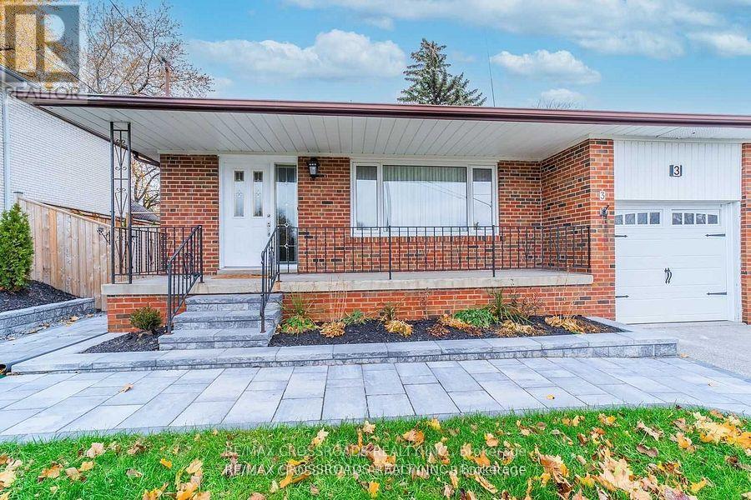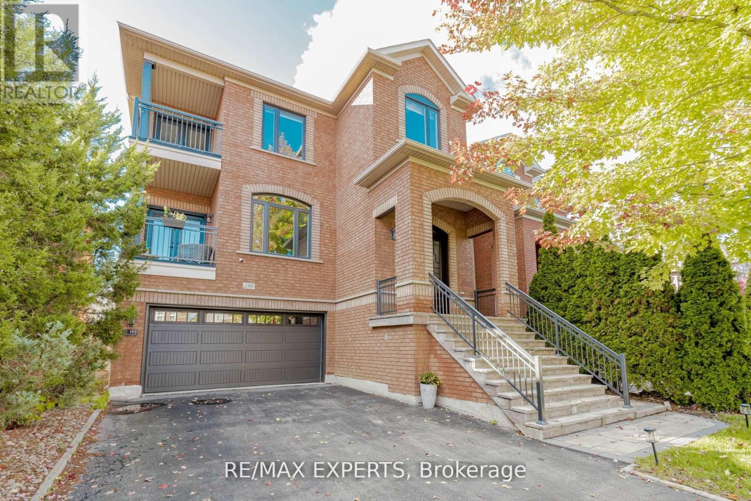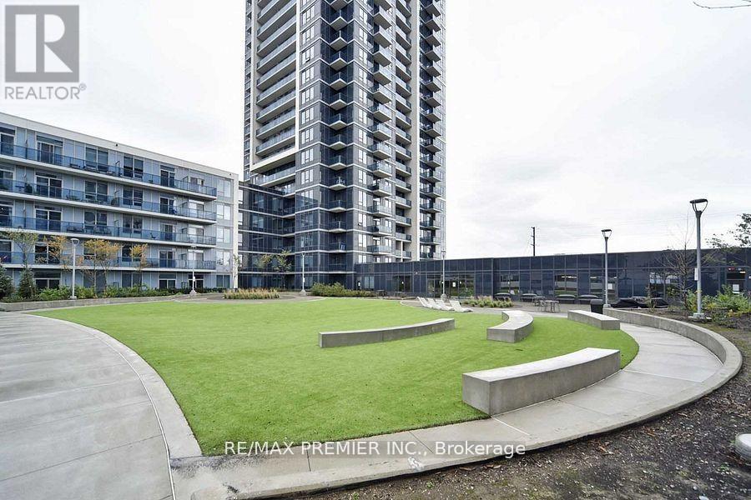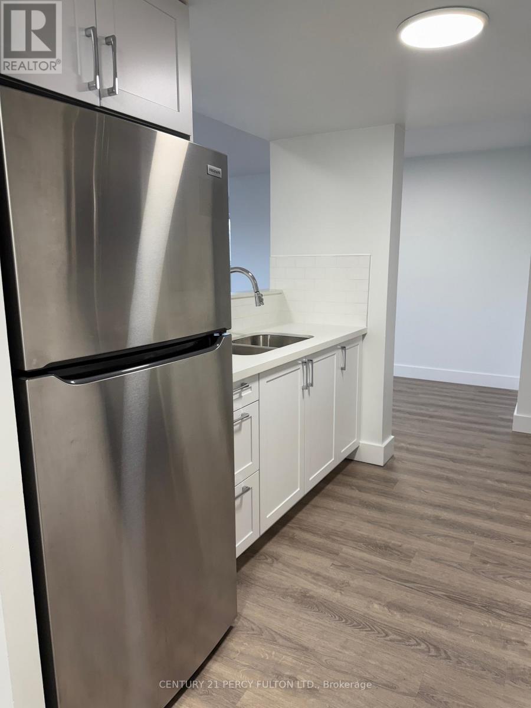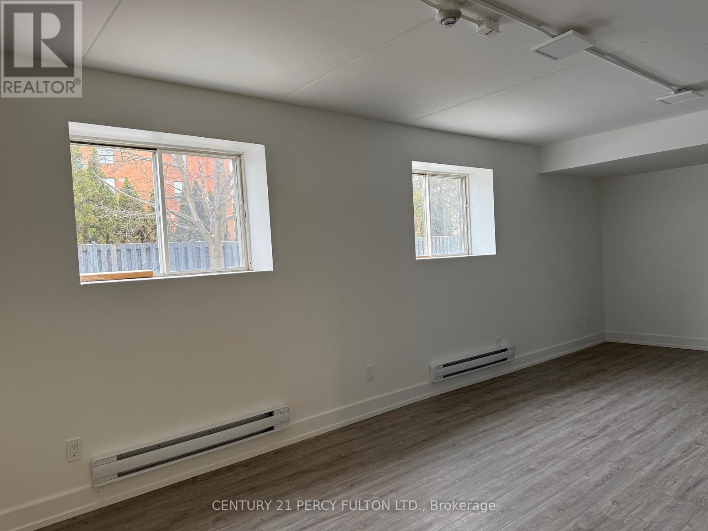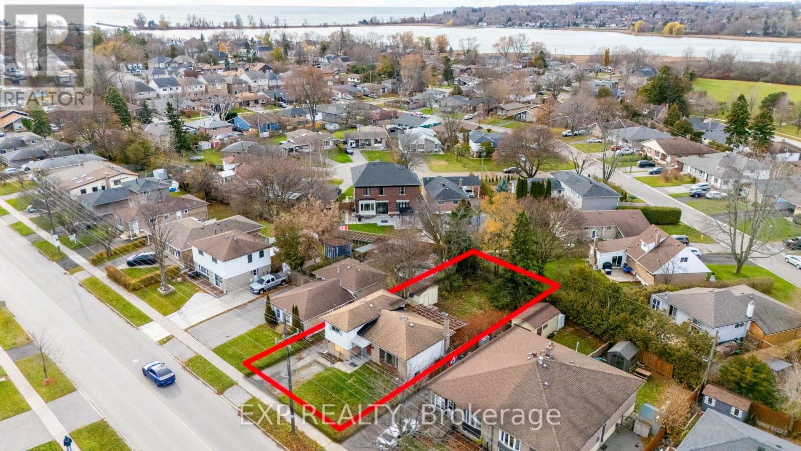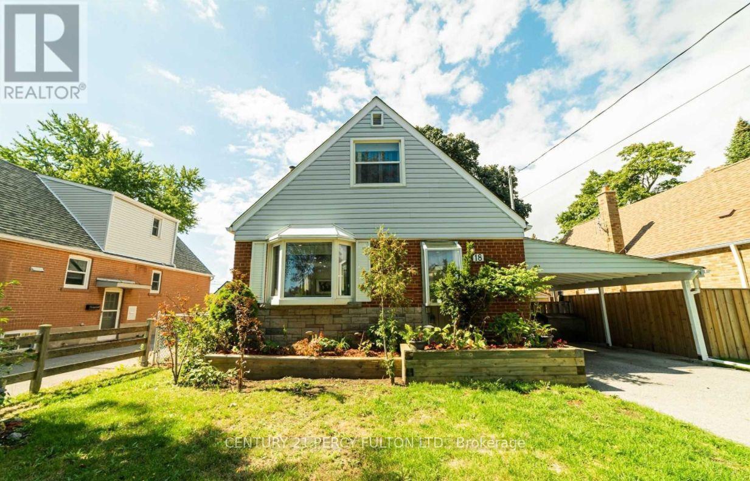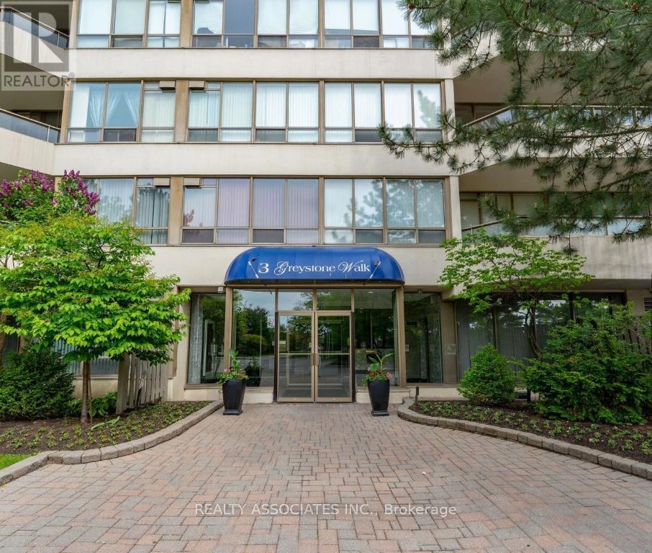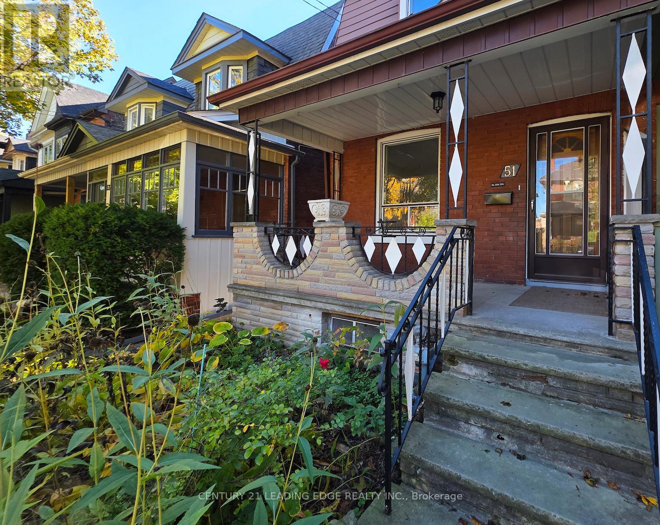1123 - 7161 Yonge Street
Markham, Ontario
Clean, Upgraded, Bright And Spacious 1+1 In World On Yonge. Practical Layout; Large Den Can Be Used As 2nd Br. Enjoy Unobstructed West View, Underground Access To Shopping, Supermarkets, Dining & More. Lots Of Upgrades: Upgraded Laminate Floor, Mirrored Closets, Granite Counters In Kitchen & Bath, Undermount Sink, Upgraded Kitchen And Backsplash. Close To Subway & Hwy, Steps To Ttc/Viva, Gym, Pool, Sauna, Billiard, Theater, Guest Suite, Outdoor Terrace. (id:60365)
Lph9 - 30 Clegg Road
Markham, Ontario
Experience elevated living in this beautifully appointed 2-bedroom lower penthouse, offering 916 sq.ft. of interior space plus a 66 sq.ft. balcony. The bright, open-concept layout features large windows that fill the home with natural light, creating a modern and welcoming atmosphere. The sleek kitchen provides quality appliances and ample cabinetry, making it ideal for both everyday meals and entertaining. Step out onto the private balcony to enjoy fresh air and unobstructed views. Perfectly situated in the heart of Unionville, you're just moments from top-ranked schools, parks, restaurants, shopping, and transit. Residents enjoy premium amenities including an indoor pool, fitness centre, concierge service, party room, and visitor parking-offering a luxurious and convenient lifestyle in one of Markham's most desirable communities. (id:60365)
3 Alanadale Avenue
Markham, Ontario
Absolutely High Demand Location, Rent A Beautiful Back-Split 4, (Upper Portion Only)3 Bedrooms Main Level. Close To Markville Mall, Hospital, Schools, Parks & All Amenities. Ready To Move In. (id:60365)
193 Fairlane Crescent
Vaughan, Ontario
Welcome To 193 Fairlane Crescent - A Beautifully Fully Upgraded, Turnkey Home In The Highly Sought-After Vellore Village Community! This Bright And Spacious Residence Showcases Pride Of Ownership Throughout, Featuring Custom 8-Ft Fiberglass Entry Doors, 9-Ft Ceilings On The Main Level And An Open-Concept Layout Perfect For Modern Living. Enjoy Brazilian Oak Flooring, Pot Lights, Quartz Countertops, Large Spanish Porcelain Tiles And Many More Upgrades Throughout. With Two Balconies, A Beautiful Deck Leading To A Fully Landscaped Backyard And A Finished Lower Level With A Separate Walk-Out. This Home Offers Excellent Income Potential Or In-Law Suite Possibilities. A Must-See Gem Inside And Out! (id:60365)
N/a Metro Road N
Georgina, Ontario
Attention Builders And Investors! Fantastic Location In The Highly Sought North Keswick Area. This Newly Severed Property Is In The Community Of Orchard Beach And Provides For An Elevation Allowing For A Walk-Out Basement And Great Westerly Views Of Lake Simcoe. (id:60365)
Lp 4 - 3600 Highway 7 Road
Vaughan, Ontario
Location Location! Lower Penthouse Suite from the 33rd Floor! Welcome to Centro Square, an established neighbourhood and project in the heart of Vaughan and just a beat off Hwy 400 and within mins to Hwy 407! This amazing Lower Penthouse Unit offers an astounding view of the northern part of the city of Vaughan and of the city skyline! This is a very functional layout unit - ideal for a first time buyer or an investor. The many amenities in this building such as a gym, pool, theatre room, sauna, etc., makes this unit an excellent buy! Mins to 407 and 400, 1 bus to nearby Vaughan subway and a stone-throw to shopping and plazas - including Vaughan's Colossus Cinemas, VMC Centre and multiple stores and eateries! Area slated for massive developments! (id:60365)
302 - 19 Regency Crescent
Whitby, Ontario
Live in a fully renovated luxury suite! 2 bedroom units with stainless appliances and stone countertops in the heart of Whitby. Building is a small 4 story property located close to the many amenities that Whitby has to offer! (id:60365)
102 - 19 Regency Crescent
Whitby, Ontario
Live in a fully renovated luxury suite! Studio unit with stainless appliances and stone countertops in the heart of Whitby. Building is a small 4 story property located close to the many amenities that Whitby has to offer! (id:60365)
868 Liverpool Road
Pickering, Ontario
A Rare Opportunity in A High Demand Area for Builders/Investors/Lakeshore Lovers To Get Their Foot In The Door Of Most Desirable Area. Surrounded By Million Dollar Custom Homes And Is Walking Distance To Millennium Square, Waterfront Trail, Frenchmans Bay, Marina, 2 Parks Playground, And Go Train Stains and Easy Access to the 401. Whether You Envision A Luxury Custom Build Or A Long Term Investment, This Property Is In A Prime Location. Buy, Build, Invest And Live in Luxury Form. The Shores Of Lake Ontario By Quaint Frenchmans Bay. The Area Around Frenchman's Bay is Complemented by Forests, Meadows, And Dynamic Barrie Beach Communites, Making It A Popular Area For Water-Based Recreation. 868 Liverpool Road is a Single-Family Residential Property. The Surrounding Area is Served by Nearby Schools, Shopping, Lake Ontario, Trains And Highway 401. This 50' Lot, Also has Possible In-Law Capability! (id:60365)
Lower - 18 Flempton Crescent
Toronto, Ontario
Fully Renovated Basement Unit In The Heart Of Scarborough. Open Concept Living/Dining Area, Painted Throughout With Bright Pot Lights (On Dimmers). Modern Eat-In Kitchen With Quartz Countertops, Stainless Steel Appliances & Bright Window. Gorgeous Bathroom With En-Suite Laundry For Your Convenience. Spacious Primary Bedroom With Double Closet. Close To MetroLinx, Kennedy Station, Shopping & Parks. Vacant & Available Immediate. Includes 1 Parking. (id:60365)
734 - 3 Greystone Walk Drive
Toronto, Ontario
Unobstructed Panoramic Westerly views of the city from a Large Balcony to enjoy Gorgeous Sunsets! Upgraded unit. Modern Kitchen And Washroom! Bright And Spacious! Conveniently Located! Minutes To Subway And GO Train. Steps To TTC & Shopping. Minutes to GO and TTC for a short commute to downtown. Roof Garden. Million $$ Rec.Facilities. Indoor & Outdoor Pool.Tennis & Squash Courts. 24 Hours Gate Security. One Parking Included. Well-maintained building with super low All-Inclusive Condo Fee. Better than rent. Move in anytime! (id:60365)
Bsmt - 51 Dearbourne Avenue
Toronto, Ontario
This newly renovated 2 bedroom basement apartment features beautiful flooring, upgraded kitchen and a modern bathroom. It also comes with a separate entrance and ensuite laundry. Only steps from the subway, grocery stores, and the vibrant shops and cafés along Danforth Avenue. Tenant is responsible for 25% utilities. (id:60365)

