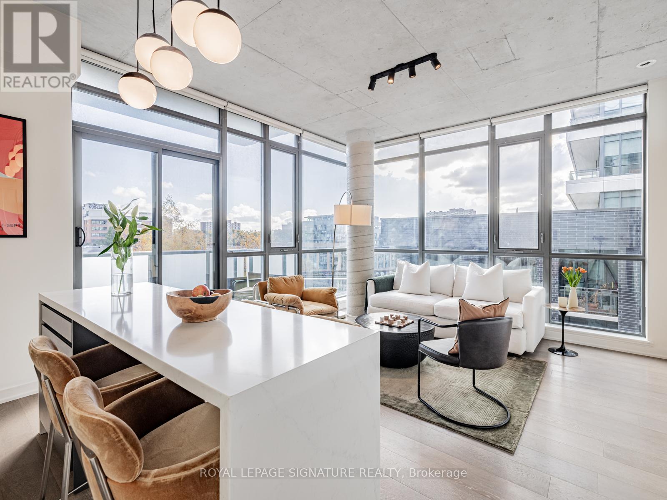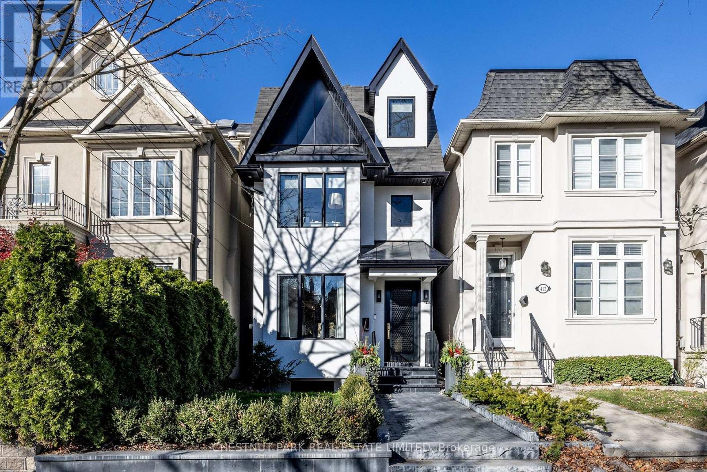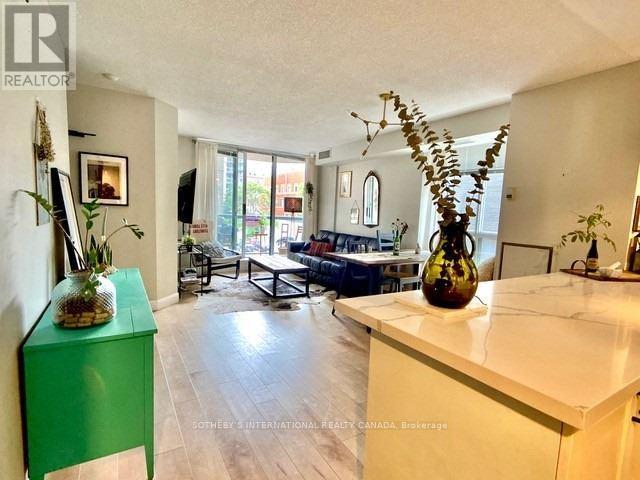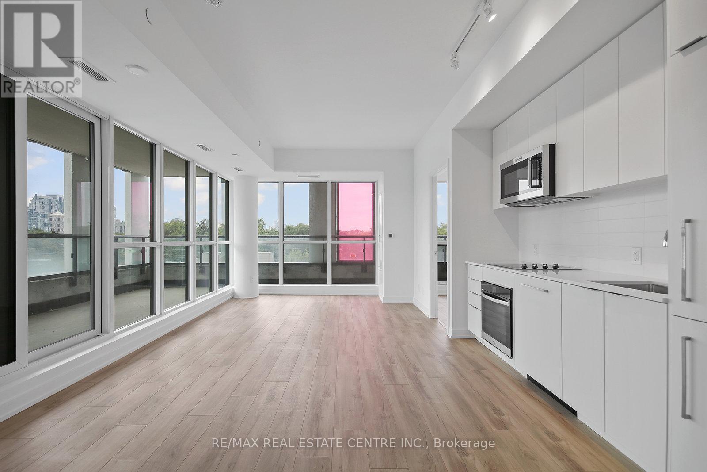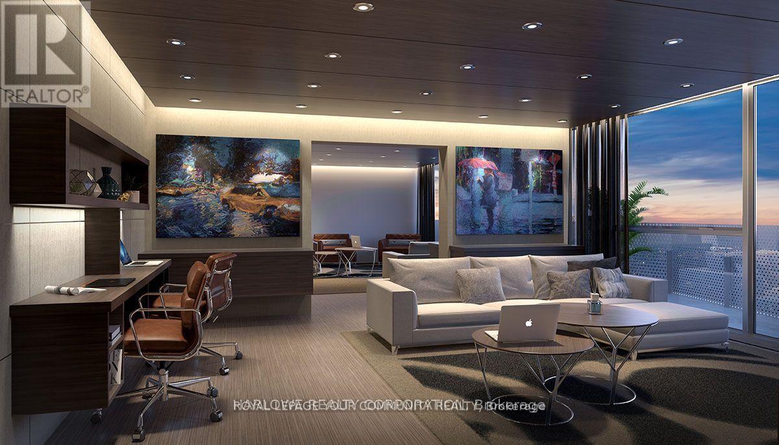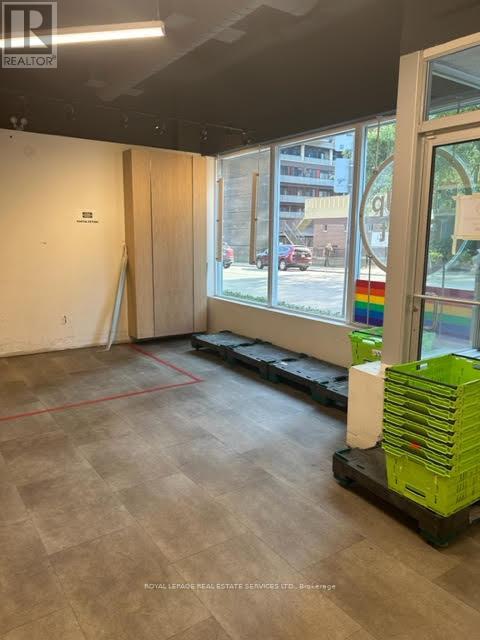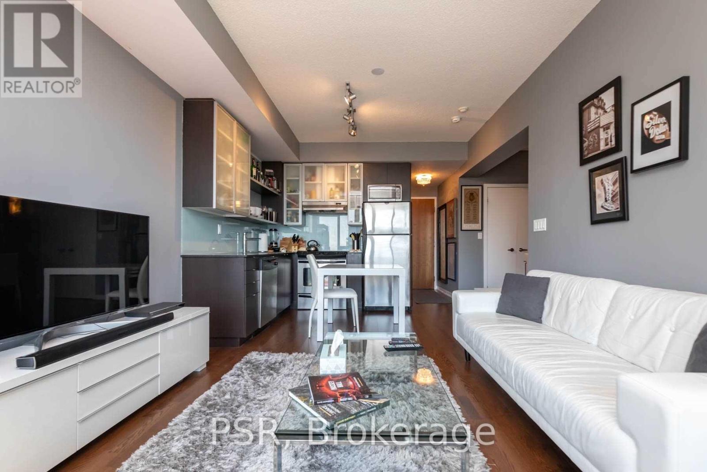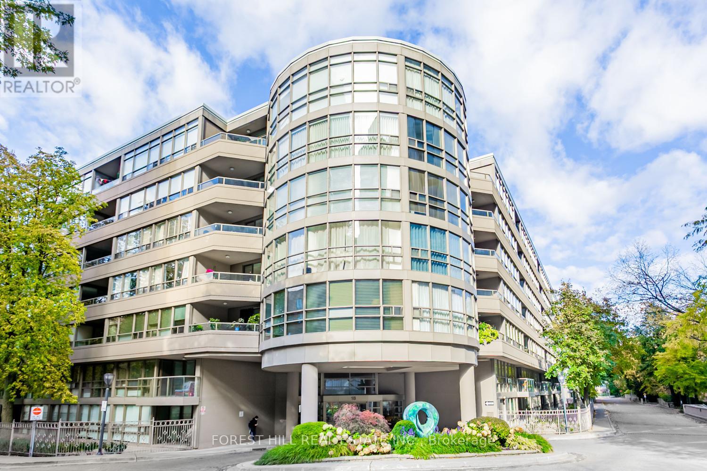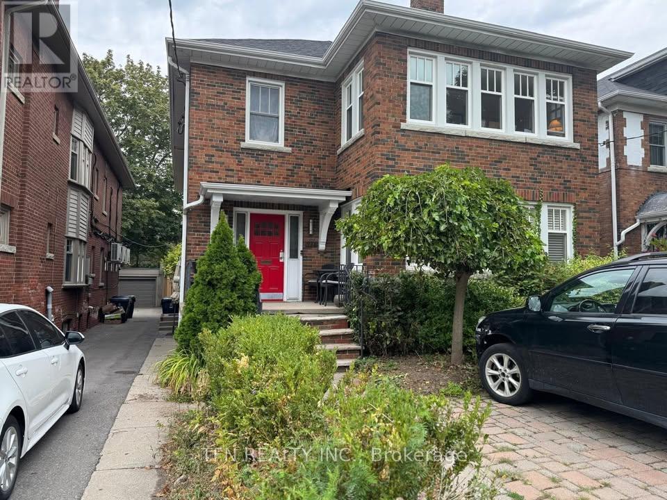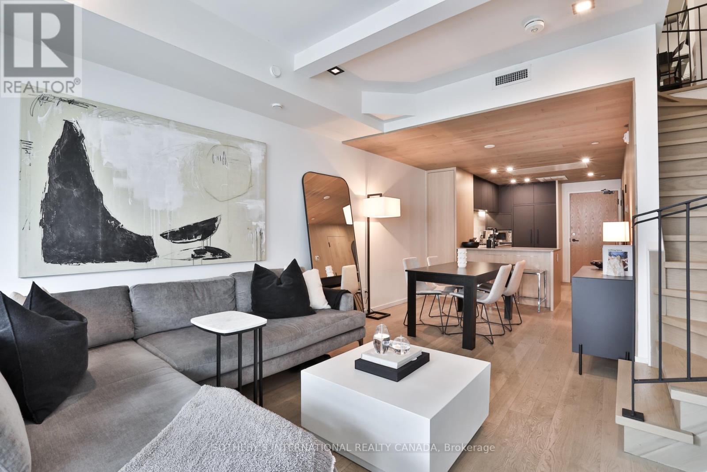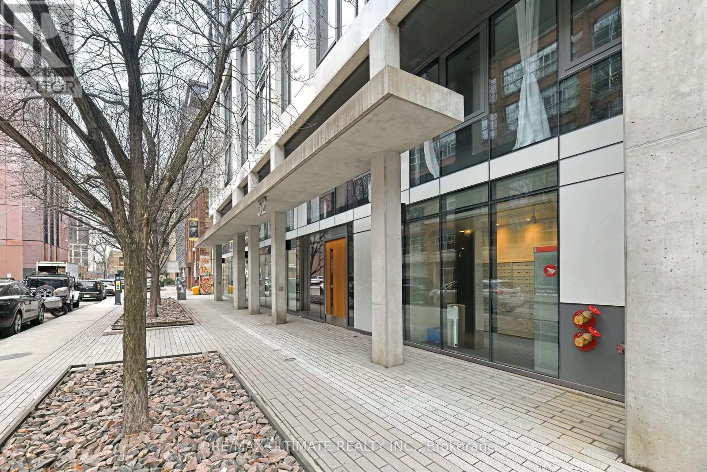514 - 8 Gladstone Avenue
Toronto, Ontario
This bright, southwest-facing corner loft is a true gem in the heart of Queen West. Floor-to-ceiling windows fill the home with natural light and golden-hour warmth, framing sunset views over the tree-lined horizon and Liberty Village's heritage rooftops. The functional 850 sq. ft. layout leaves no wasted space, featuring a wide entry hallway with custom wainscoting, a split two-bedroom plan for privacy, and an open-concept kitchen, dining, and living area accented by concrete ceilings and hardwood floors throughout. Thoughtful upgrades - including quartz counters, designer lighting, new appliances, and fresh paint - add style and comfort. The second bedroom offers versatility as a home office, guest room, or kids' room, while ensuite laundry and a locker complete this thoughtfully designed suite with convenient additional storage. A gas line on the balcony makes summer entertaining effortless. Set within an intimate boutique building in one of Toronto's most dynamic neighbourhoods, you're steps from cafés, shops, and parks, and just minutes to the Ossington Strip, the waterfront, and the Gardiner Expressway. It's the perfect blend of charm and urban accessibility - peaceful, practical, and connected to everything the city has to offer, where style meets convenience. Make it yours (id:60365)
414 Bedford Park Avenue
Toronto, Ontario
Absolutely Stunning Home in the Heart of Bedford Park. Completely renovated inside and out, this home showcases elevated design, extravagant finishes, and modern windows and doors. Inspired by Parisian aesthetics, it features a custom kitchen with Miele and Sub-Zero appliances, and an oversized porcelain centre island with breakfast bar seating for up to six. This family-friendly home is a unique find - an entertainer's dream! The spacious and bright main floor offers an open-concept layout with rich crown mouldings and white oak herringbone hardwood. The second and third floors feature 7" white oak hardwood. The family room includes an indoor/outdoor sliding glass wall leading to a large deck and a maintenance-free garden backyard. The primary bedroom boasts custom millwork closets and a luxurious four-piece ensuite. The second bedroom includes a three-piece ensuite and built-in closets. The third floor offers two additional bedrooms and a three-piece washroom. The lower level features a nanny suite, office, or fifth bedroom, along with a three-piece washroom, laundry room, and gym/rec room. Walk-out access and ample storage complete this exceptional property. (id:60365)
302 - 311 Richmond Street E
Toronto, Ontario
Bright, spacious and well-laid-out 2-bedroom corner unit in the heart of downtown Toronto! This recently updated open concept suite combines modern finishes and interior designing with stylish flooring in a highly functional layout (850 sq. ft.). Enjoy the south-facing exposure bringing in beautiful natural lighting, ideal for those seeking peace and quiet in the city. In a very friendly and mid-rise building, this unit is conveniently located just steps from the Financial District, St. Lawrence Market, Distillery District, DVP and several options for transit. Not a small unit, 850 sq. ft. of living space with a very large primary bedroom and a second bedroom that can easily be used for your guests and home office. Perfect for those who value space, light, comfort, and functionality. They don't make them like this anymore! Locker included for your extra storage! Ideal for young professionals or students. Fantastic value for the price! Pet-friendly building and landlord. Excellent building amenities with a fully equipped gym and a rooftop terrace with spectacular views of the city. 1-year lease minimum. (id:60365)
424 - 181 Sheppard Avenue E
Toronto, Ontario
Be the first to live in this brand new, bright, and spacious 2-bedroom condo in the heart of Willowdale East. Offering 848 sq. ft. of modern living space, this unit features an open-concept layout, a sleek kitchen with stainless steel appliances, and a sun-filled living area with walk-out to a huge wrap-around balcony showcasing breathtaking North West skyline views. No blinds included. The unit comes with 2 full bathrooms (3-piece & 4-piece), ensuite laundry, and an owned locker for extra storage. One underground parking spot is included. Prime location at Yonge & Sheppard with quick access to subway, shopping, dining, parks, and top-rated schools. Enjoy exceptional building amenities including 24-hour concierge, fitness centre, party room, and visitor parking. Move-in ready, ideal for professionals, couples, or small families. (id:60365)
609 Church Street
Toronto, Ontario
Prime Retail Space at Church/ Charles. Dynamic Street Front Location within Condo Complex. Prime Street Front Location. Outstanding Location- Steps to Yonge/ Bloor, Yorkville, Church Street village two subways lines with TTC bus at door. Heavily populated/ trafficked area. Exceptional Opportunity. TMI and Floor Plan on as attachments. *** EXTRAS*** Utilities extra. Lease to verify square footage. See survey as per the attachment. (id:60365)
4101 - 100 Dalhousie Street
Toronto, Ontario
Welcome to Social by Pemberton Group a stunning 52-storey high-rise residence featuring luxurious finishes and breathtaking views in the vibrant heart of downtown Toronto, at the iconic corner of Dundas and Church. This new 3-bedroom, 3-washroom unit spans 915 sq. ft. and offers an open-concept layout with modern finishes throughout. The gourmet kitchen is equipped with stainless steel appliances, while the luxury-designed washrooms provide a spa-like retreat. Expansive floor-to-ceiling windows flood the home with natural light and showcase unobstructed panoramic views of the city skyline. Residents enjoy the convenience of being just steps away from public transit, boutique shops, renowned restaurants, universities, and cinemas. Over 14,000 sq. ft. of thoughtfully curated indoor and outdoor amenities include a state-of-the-art fitness centre, social lounges, outdoor terraces, and more blending wellness, comfort, and entertainment seamlessly. (id:60365)
609 Church Street
Toronto, Ontario
Prime Retail Space at Church / Charles. Dynamic Street Front Location within a Condo Complex. Prime Street front location. Outstanding Location- Steps to Yonge/ Bloor, Yorkville, Church Street village on two subway lines with TTC bus at door. Heavily populated/ trafficked area. Exceptional opportunity. TMI & Floor Plan on as attachments. **EXTRAS** Utilities extra. Lesse to verify square footage. See Survey as per the attachment. (id:60365)
2201 - 33 Lombard Street
Toronto, Ontario
Experience sophisticated urban living in this lavishly furnished one-bedroom suite at the iconic Spire! Thoughtfully designed with a functional, open-concept layout and no wasted space, this suite features stainless steel appliances, floor-to-ceiling windows, and breathtaking city and lake views. Perfectly positioned just steps from the Financial District, St. Lawrence Market, the PATH, Eaton Centre, TTC, and countless cafes & restaurants. Simply bring your suitcase and move right in - city living at its finest! (id:60365)
307 - 18 Lower Village Gate
Toronto, Ontario
Village Gate! Original owner suite in great condition! Approx. 1521 square feet with a good East facing view and 99 sq ft open balcony. Parquet flooring, and an eat in kitchen. 2 bedrooms with large primary suite with walk-in closet plus secondary closet and ensuite bath. Main bath was reduced to make a larger laundry room. 2 parking spaces and large locker. Walk to Village shops and restaurants. Quick walk to subway! (id:60365)
Lower - 926 Avenue Road
Toronto, Ontario
Charming 1-Bedroom in Prime Chaplin Estates (Avenue & Eglinton)!Cozy Basement unit. with a newly updated bathroom, spacious kitchen, and comfortable bedroom. Bright pot lights throughout create a warm, welcoming feel. Fantastic location just minutes to Yonge & Eglinton shops, restaurants, subway, TTC, schools, parks, and more! All Utilities Included: Water, Gas & Hydro - worry-free living! (id:60365)
302 - 45 Dovercourt Road
Toronto, Ontario
Welcome to Unit 302 at The Cabin Condos, a rare two-storey residence offering over 1,000 sq ft of refined living. Tucked away just off Queen Street West, this unit offers a quiet, design-forward space in the heart of one of Toronto's most vibrant neighbourhood. Boutique building with only 25 units. The main floor boasts a sleek, open-concept layout with stunning wide-plank hardwood floors throughout. Custom kitchen featuring full-sized integrated appliances, gas cooktop, breakfast bar, and upgraded finishes throughout. Two-piece powder room on the main floor. Upstairs, the sun-filled primary bedroom features floor-to-ceiling windows and includes a walk-in closet and spa-like ensuite with an oversized wet room. The oversized den offers flexible space for a second bedroom, home office, or personal gym. A west-facing terrace with a gas line extends your living space outdoors - ideal for summer BBQs. Perfectly located in the heart of Queen West yet quietly set back from the bustle, and just steps to Ossington, Trinity Bellwoods, top restaurants, shopping, and transit. (id:60365)
# 405 - 32 Camden Street
Toronto, Ontario
Welcome to this boutique condo In Heart Of King St W offering the perfect blend of modern luxury and convenience. This spacious 736 sf, one bdrm + den, with a walkout to a large balcony. This suite is ideal for those seeking a sophisticated urban lifestyle with easy access to amenities and transit. Step inside and see this sleek and contemporary design with 9ft ceilings and lots of light. Excellent Floor Plan. See Floor Plan Attached. Shows Very Well! (id:60365)

