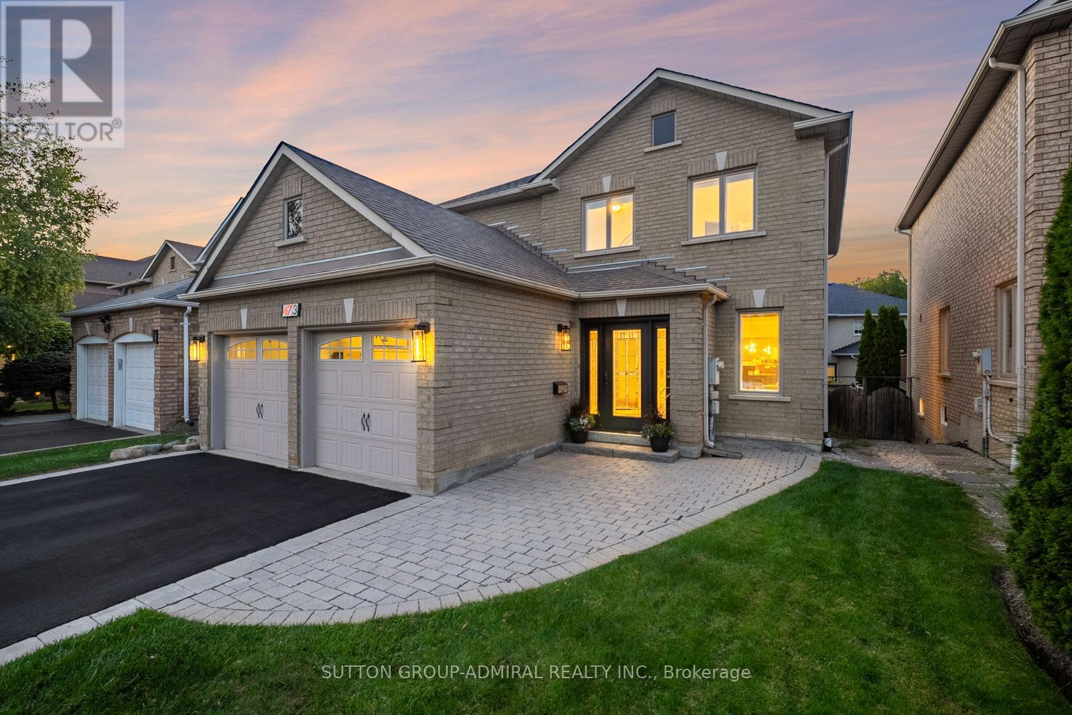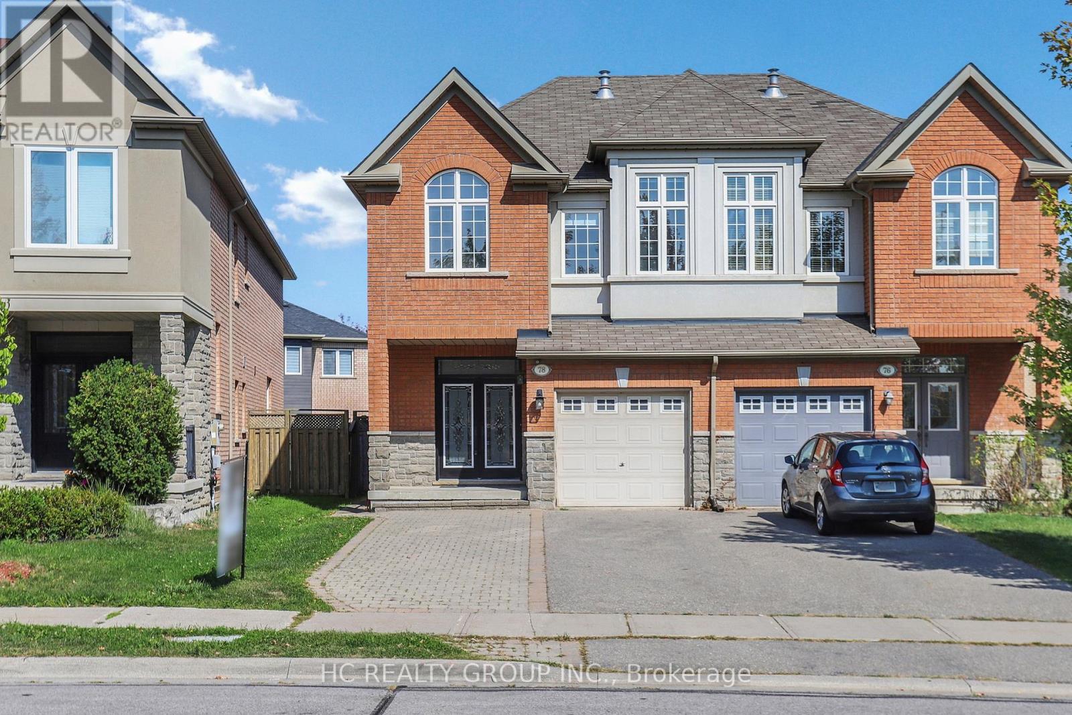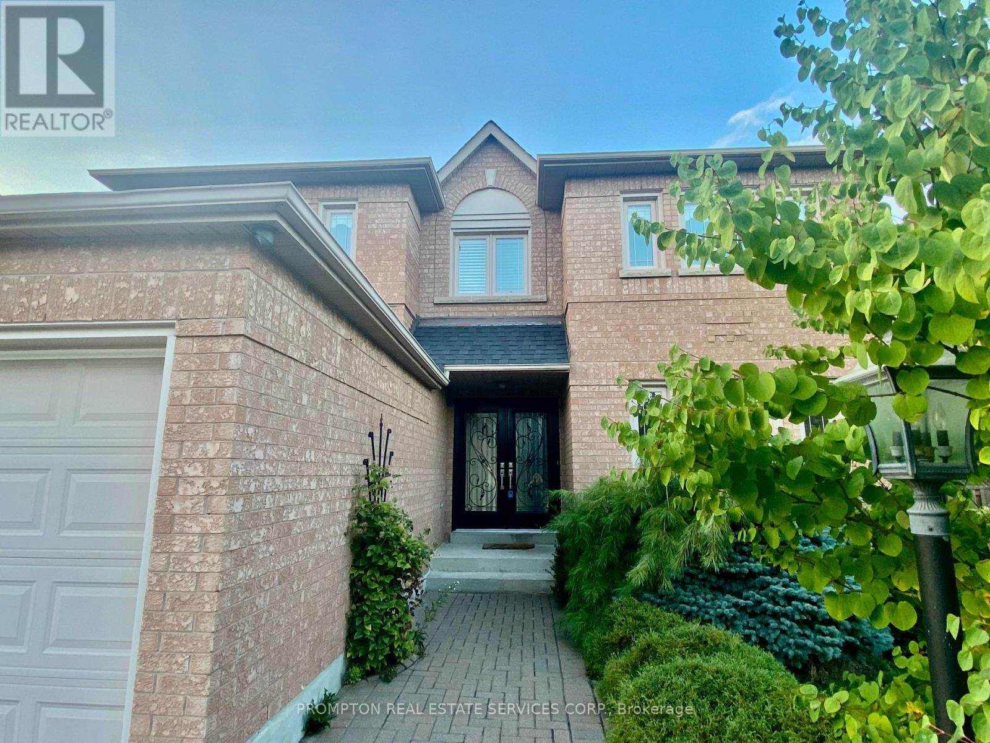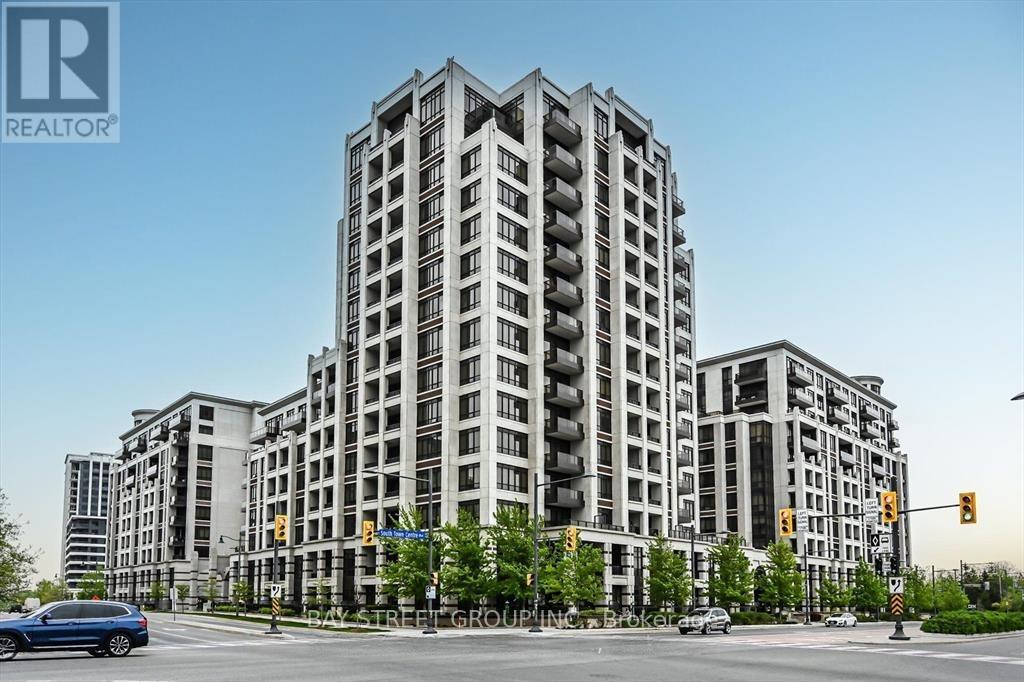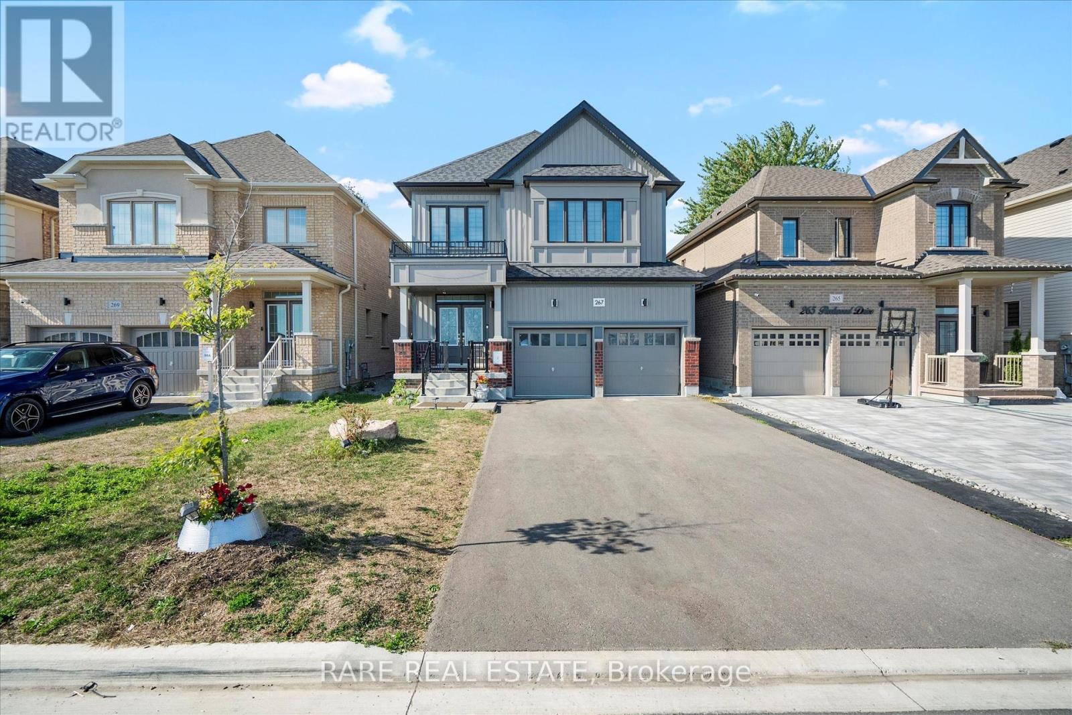473 Highcliffe Drive
Vaughan, Ontario
Located In Vaughan's Highly Sought-After Uplands Community, 473 Highcliffe Dr Boasts 4-Beds, 4-Baths In This Fully Renovated (2022) Family Home With Custom Design And High-End Finishes Including Wide-Plank Oak Hardwood Floors, Smooth Ceilings, High Baseboards, Upgraded Doors And Hardware. The Bright Open-Concept Main Floor Features A Combined Living And Dining Room With California Shutters And Crown Moulding, A Private Office, And A Gorgeous Eat-In Kitchen With Custom Cabinetry, Centre Island, Stainless Integrated Appliances, Ceramic Backsplash, Quartz Counters And A Walk-Out To An Elevated Deck. Unwind After A Long Day In The Family Room Featuring A Cozy Built-In Fireplace And Pot Lights. Upstairs, The Spacious Primary Retreat Offers A Spa-Like 5-Piece Ensuite With Double Vanities, Soaking Tub, Enclosed Glass Shower And Walk-In Closet Plus Two Additional Closets. The Professionally Finished Basement Boasts A Private Soundproof Music And Entertainment Room Along With An Open Concept Recreation Room And Wet Bar. Situated In A Family-Friendly Neighbourhood Zoned For Top-Ranked Schools Such As Westmount Collegiate And Rosedale Heights, Steps From Public Transit, Community Centres, Shopping, Parks, And Places Of Worship, With Nearby Green Spaces Including Boyd Conservation Park And Sugarbush Heritage Park. Residents Also Enjoy Quick Access To Promenade Mall, Vaughan Mills, Golf Courses, And Major Highways Including The 407 And Highway 7, Making This Property A Perfect Balance Of Luxury, Convenience, And Lifestyle. Extras: Windows (2020), Roof (2020), And Furnace (2019). (id:60365)
31 Bayberry Dr Drive E
Adjala-Tosorontio, Ontario
31 Bayberry Dr is a residence that redefines luxury living, offering nearly $300K in premium upgrades and a lifestyle experience that is truly one of a kind. From the moment you arrive, the elegant stone and brick exterior paired with a 3 car tandem garage sets a tone of sophistication. Step through the double doors and you are immediately welcomed by soaring 10ft ceilings, rich hardwood flooring, and expansive windows that flood the home with natural light. At the heart of the main floor is a chefs kitchen designed for both function and beauty, featuring crown molded cabinetry, a grand oversized island, porcelain finishes, and stylish fixtures that elevate every detail. The kitchen flows seamlessly into a dramatic family room, where 20ft ceilings create a breathtaking open space perfect for entertaining guests or enjoying quiet evenings with family. A main floor office provides the ideal space for working from home or managing day to day tasks, while the thoughtfully placed second floor laundry adds everyday convenience. Upstairs, the sense of openness continues with an expansive hallway overlooking the family room below, while spacious bedrooms provide comfort and privacy. The primary suite is a retreat of its own, offering a perfect balance of space, light, and style. The walkout basement, complete with approximately 9ft ceilings, is a blank canvas ready to be transformed into whatever you desire a home theatre, gym, in-law suite, or entertainment space. From here, step outside to a backyard that backs onto preserved pond views, creating a peaceful and private setting where mornings begin with quiet reflections and evenings end with tranquil sunsets. Every detail of this home has been carefully considered, blending elegance, practicality, and lifestyle into one extraordinary property. 31 Bayberry Dr offers the rare opportunity to own a home that is as functional as it is beautiful, where timeless design meets everyday comfort. (id:60365)
78 Autumn Hill Boulevard
Vaughan, Ontario
Embrace life in this beautiful 4-bedroom home ( 1 unique middle-level family/office room that can be easily converted into a 2nd large primary bedroom ). The kitchen boasts new appliances and a granite countertop. Freshly installed flooring and updated bathrooms can be found throughout the house. The newly finished basement with a large living room and a bedroom, and the basement washroom includes a private sauna, perfect for relaxation. The property is in a premium lot facing a peaceful park and a deep-fenced private backyard; great layout with 9 feet ceiling height, large 1.5 garage space plus extra 3 outdoor parking spaces** finished front double parking interlocking with Landscaped backyard. Numerous Pot Lights. One Of The Best Locations in Vaughan. is an 8-minute drive to GoTrian to go to DT Toronto. 1mins to the bus stop, close to 3 plazas with supermarkets, restaurants, coffee shops, gyms and one of the best community center with all kinds of programs and activities ........ (id:60365)
1201 - 3600 Hwy 7 Highway W
Vaughan, Ontario
Spacious 1 + 1 bedroom condo with parking in the heart of downntown Vaughan! Minutes away from various shopping centres and entertainment venues, this condo unit is one of a kind! Located near Highway 400 and the subway, this condo has easy access to various transportation routes within the city. This condo has unique upgrades which includes stainless steel appliances, granite countertops, a ceramic backsplash, laminate floors, high ceilings and an ample den space. This Centre Square Condo has it all! (id:60365)
100 Albert Lewis Street
Markham, Ontario
Stunning 3,185 sf premium corner lot by Forest Hill Homes in sought-after Cornell! Features a custom kitchen with Caesarstone quartz counters, oversized island, and custom cabinetry throughout kitchen and updated baths. Gleaming hardwood floors, wainscoting, and crown moulding throughout. Over 100 pot lights, California shutters (2nd floor) and Silhouette blinds (main).Elegant, bright, and spacious with oversized yard, extra-large paved rear driveway that fits over 3 cars, and parkette at door step perfect for family living and entertaining. A rare opportunity in a prime location! (id:60365)
32 Charrington Crescent
Markham, Ontario
Location! Location! Location! Over 3200 sqft! Spacious & bright home located at quiet and child safe crescent! Brand New Roofing. Situated in prestigious prime Unionville, this executive 5 bedroom home is on a quiet street in a popular neighborhood. Upon entering the home, marble tiles adorn the main floor hallway with hardwood and stone tile throughout the rest of the level. Enjoy cooking in a chef's kitchen with granite countertops and premium appliances, W/Wolf Gas Stove, Brand New Bosch Dishwasher. Enjoy spending time in a well sized private backyard with a spectacular garden backing on to green space with a park and Unionville Tennis Club. Large living and dining rooms are great for entertaining along with a full sized family room complete with a wood burning fireplace. Office/Library room is complete with built in book shelving and a great nook for an office work station. The upper level has a very large primary bedroom with a walk in closet and 5 piece ensuite bath and 4 additional generously sized bedrooms Interlocking driveway! Landscaped backyard with lots of plants! Steps To Famous Unionville H/S, William Berczy P/S, YRT transit, &All Amenities! (id:60365)
104 - 8111 Yonge Street
Markham, Ontario
You Must See This Office Space Located On The Ground Floor Of The Gazebo of Thornhill. There Is Five Rooms And There Is Lots of Parking. It's A Great Yonge Street Address And It Is Only Minutes From Hwy 407. Ideal For A Variety Of Professional/Businesses. Some Restrictions Apply (id:60365)
89 D'amato Crescent
Vaughan, Ontario
Well-maintained large semi in desirable neighbourhood. This home offers an open concept layout with eat-in kitchen, large dining area, bright and spacious living room with all hardwood plus ceramic floor throughout the house. Big primary room with 4 pc ensuite, his and her closets. Close to schools, community center and shopping. Newly finished basement with large recreation room, 3 pc bath, and one big bedroom with pot lights throughout. (id:60365)
A112 - 89 South Town Centre Boulevard
Markham, Ontario
Fontana Luxurious 2-Storey Condo Apartment In Prestigious Unionville Community. Bright, Spacious, & Open Concept Layout. 10" Main Floor Ceiling, Kitchen With Pot Lights & Granite Countertop. Walk-Out To Main Floor Terrace & Additional Balcony on 2nd Floor. Lots Of Cabinets, Pantry/Storage Beneath Staircase. 2nd Floor Ensuite Laundry. Primary Br With 4-Pc Ensuite Bath. 3 Baths. Exceptional Building Amenities Include Concierge, Indoor Pool, Fitness Centre, Basketball Court, Party/Meeting Room, And Visitor Parking. Minutes To Downtown Markham, Top-Ranked Unionville High School, York University, Pan Am Centre, Viva Transit, Go Train, Civic Centre, Shopping, Restaurants And All Amenities, With Easy Access To Hwy 404/407. (id:60365)
409 - 80 Inverlochy Boulevard
Markham, Ontario
Fantastic location with an unobstructed West view towards Yonge St, Welcome to 80 Inverlochy Blvd! This generously sized, pet friendly, 1000+ sqft 2 bedroom, 2 washroom layout is perfect for a young family. Unit is freshly painted with updated light fixtures, newer laminate flooring throughout, a recently renovated 4pc bathroom & kitchen with Quartz countertops, backsplash and brand new LG stainless steel appliances. Relax and enjoy the sunset from the huge, 40ft x 5ft private balcony and take advantage of the future Yonge North TTC Subway Extension Line 1 to Royal Orchard, Go Station & 407 ETR. Heat, Hydro, Water, Cable TV and Internet Included! (id:60365)
1895 Applewood Avenue
Innisfil, Ontario
Step into this newly renovated, spacious 4-bedroom, 3-washroom detached home in the heart of Innisfil's highly desirable Alcona community. Perfectly designed for families, this home is just a short walk from both an elementary school and a public high school, an ideal location for parents seeking convenience and peace of mind for their children's daily commute. Enjoy the best of lifestyle and location, just minutes from Innisfil Beach Park, Lake Simcoe, parks, grocery stores, restaurants, and with quick access to Highway 400 for an easy drive to the city. Inside, the home boasts new hardwood flooring throughout the main and second levels, creating a warm and elegant atmosphere. The freshly renovated kitchen features brand-new quartz countertop, offering both beauty and durability for everyday cooking and entertaining. The open, sun-filled layout provides generous space for family living and remote work, with large bedrooms and abundant natural light throughout. Additional highlights include: Private laundry on the main floor, two dedicated parking spaces, and a large backyard, perfect for relaxing or entertaining guests. This is a rare opportunity to enjoy the comfort of a modern, freshly updated home in a peaceful, family-focused neighbourhood. Available September 1st.main and second floor only. Option to lease fully furnished. (id:60365)
267 Fleetwood Drive
Oshawa, Ontario
Welcome to 267 Fleetwood Newly Built in 2022 by Treasure Hill, the perfect home for growing and multi-generational families! Turnkey w/ over 3000SqFt of Upgrades, Fully Finished Basement! Featuring 4 Large Bedrooms & 2.5 baths on the main with upper level laundry & spa ensuite, potlights throughout and a stunning dual-sided gas fireplace that adds warmth and charm. The fully finished basement offers 2 additional bedrooms, a full bath, a separate entrance, and its own laundry ideal for in-laws or older children! Enjoy a fully fenced backyard, perfect for kids and pets, and a no-sidewalk driveway that parks 6 cars comfortably. Located directly across from Silverado Park, you'll love the easy access to green space, trails, and family amenities. This is a rare opportunity to own a home designed for comfort, space, and flexibility with Easy Access To Hwy 401, 407, Oshawa GO, Top-Rated Schools, Parks and Costco! (id:60365)

