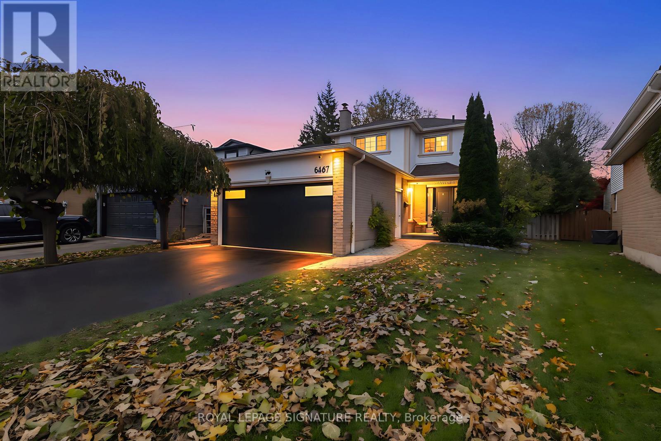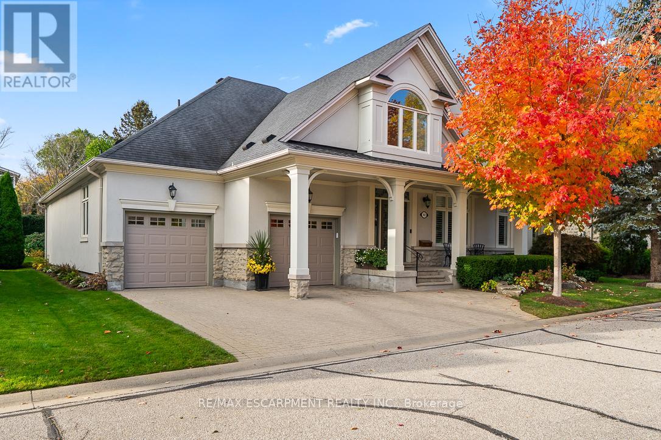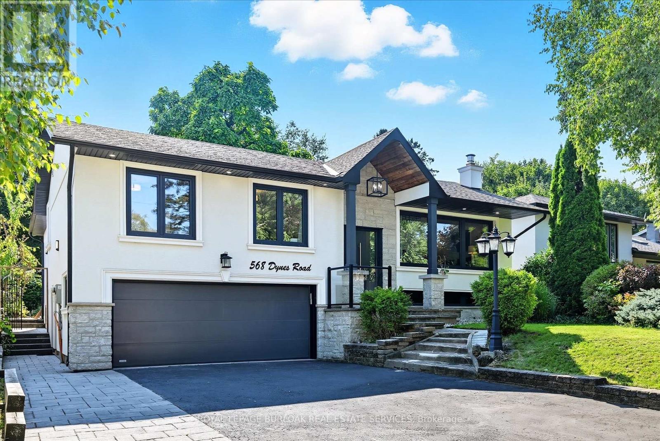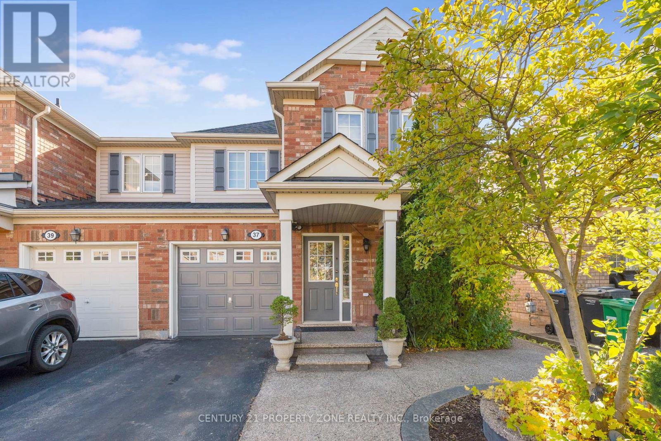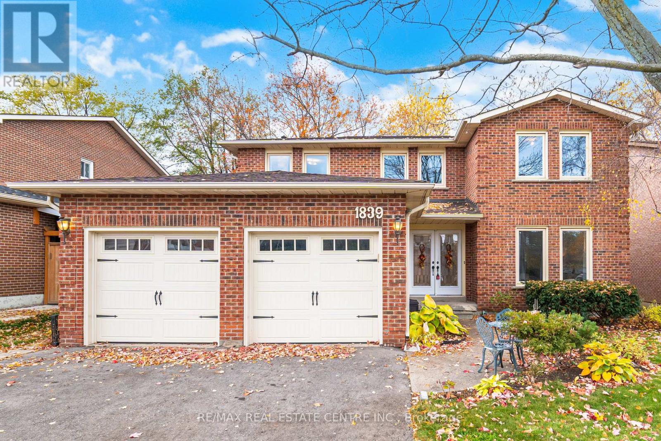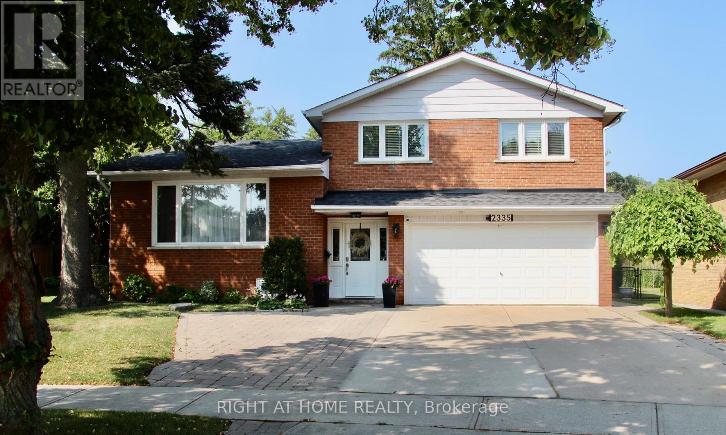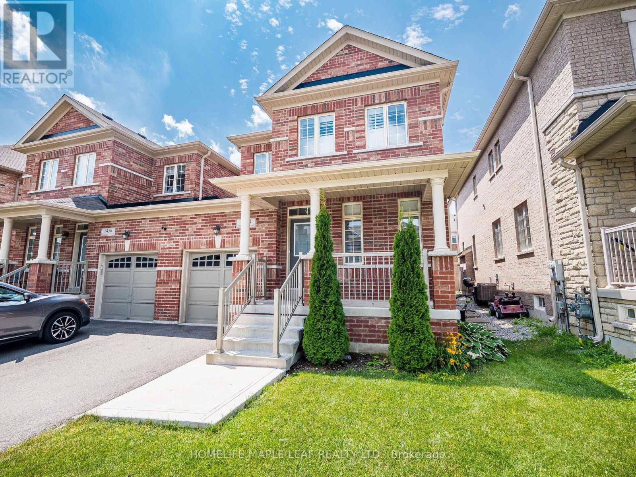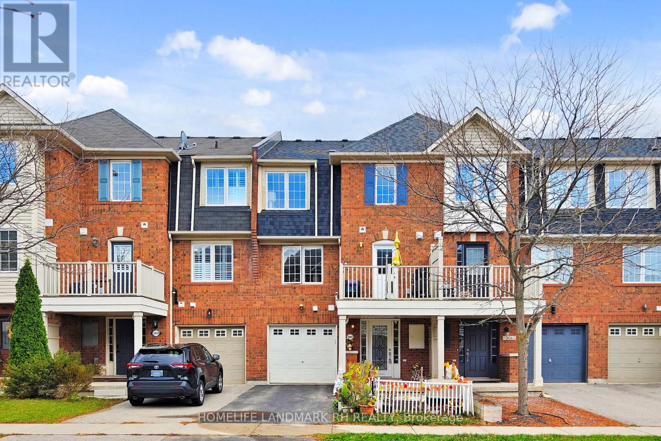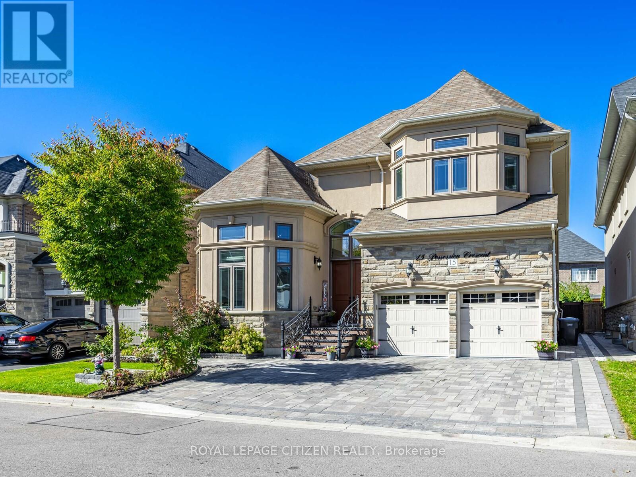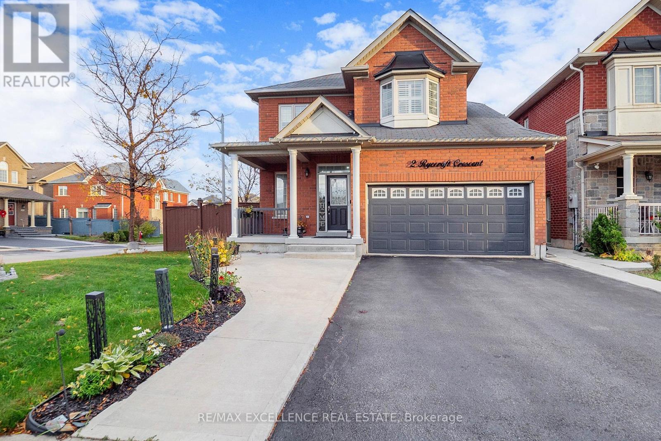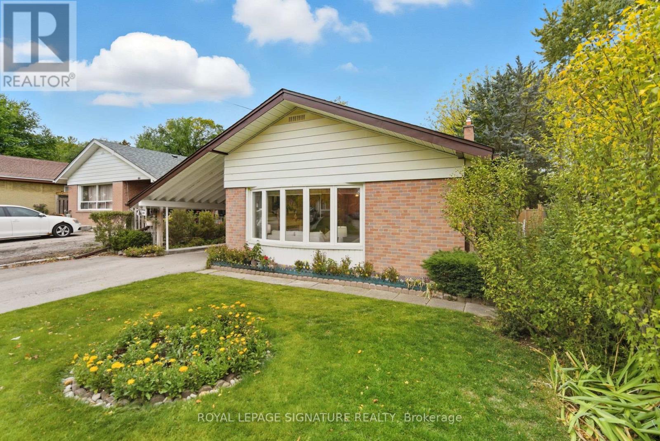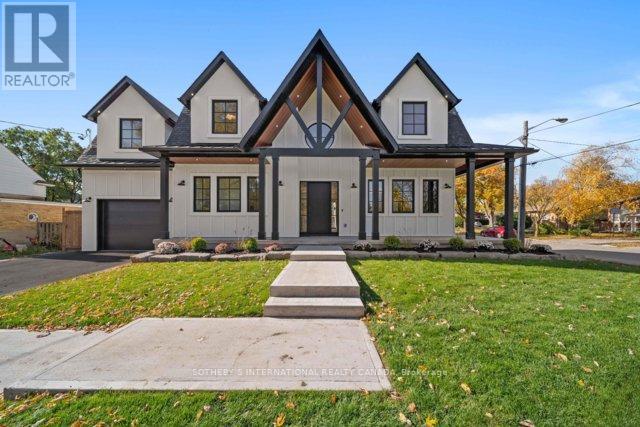6467 Edenwood Drive
Mississauga, Ontario
Absolutely Stunning, Fully upgraded, and East Facing Detached home in Meadowvale, offering over 2,500 sq. ft. of beautifully finished living space. Renovated completely within the last 4 years, this home showcases modern design, quality craftsmanship, and thoughtful attention to detail throughout. Featuring open-concept living and dining rooms, a separate family room with walkout to the backyard, and a stylish galley kitchen with new cabinetry, flooring, sink, and premium built-in appliances - including a wall oven, microwave, and cooktop. Extensive renovations include updated washrooms, hardwood floors, custom closets, fresh interior and exterior paint, pot lights, and more. The separate side entrance to the finished basement provides a spacious rec room, 1 bedroom, and a full bath - ideal for an in-law suite or potential rental income. Situated on a premium, extra-deep lot - a rare find in the area! Enjoy a large backyard perfect for family gatherings, entertaining, or creating your dream outdoor retreat. Additional recent upgrades include a new garage door with automation, main-floor laundry, and a refinished driveway. Move-in ready and perfectly located at a walking distance near top-rated schools, parks, shopping. Steps to Meadowvale Town Centre, Restaurants, Meadowvale GO station and major highways - this home truly stands out in every way! Welcome Home to 6467 Edenwood Dr!! (id:60365)
762 Hidden Grove Lane
Mississauga, Ontario
One of the Finest Homes on the Coveted Street of Hidden Grove Lane. This Home Exemplifies A Fine Taste For Living. High End Finishes and Attention to Detail are everywhere. A grand two storey entrance way is just the beginning. Modern finishes and an open concept floor plan are ideal for entertaining. Soaring ceilings in the kitchen and great room make this home unique. The den features plenty of custom built-ins and a fireplace. A completely finished lower level is ideal for guests or curl up by the gas fireplace with a good book. Pot lights, wet bar, bathroom, 2 bedrooms, gym area, and plenty of storage are also to be enjoyed. The premium west facing yard is private with an abundance of trees and stone patio. Surveillance cameras and a new security system are included. A new tankless hot water unit and humidifier was added in 2024. The garage has a power hook up for an EV. This home is the total package. $750/month maintenance fee includes snow removal, lawn cutting and 2x a year window cleaning. Status Certificate is available. Furnace and AC in 2013. Roof in 2014. (id:60365)
568 Dynes Road
Burlington, Ontario
Professionally designed European inspired raised bungalow. Over 3700 sf of living space with 5 bedrooms, 4 baths, 2 kitchens, 2 laundry rooms, and a separate entrance on the lower level with above grade windows. Perfect for large families, in-law potential in lower level. With a large mature lot, and a modern stone and stucco exterior this home grabs attention immediately. Step inside to your gorgeous modern kitchen with skylights, oversized island with counter-top range, quartz c-top, vaulted ceilings & breakfast bar. This is the heart of the home with venetian plaster fireplace, large warm family room & two juliette glass balconies. Massive master retreat with 6 pc ensuite and walk-out sun-deck. Perfect place to enjoy a coffee. Designer baths throughout. Move in and enjoy. Double garage with ample parking for large families. Great neighbourhood close to schools, public transit, highway access, all amenities and parks. (id:60365)
37 Clyde Road
Brampton, Ontario
Welcome to this full of light and beautifully maintained 1,586 sq.ft. semi-detached home, perfectly situated in the **highly sought-after Credit Valley community! This charming residence offers a blend of modern comfort and thoughtful design, making it ideal for families seeking space, style, and convenience. Step inside to discover a **freshly painted interior* with *laminate flooring throughout* and a *hardwood staircase* that adds a touch of elegance. The *bright, open-concept eat-in kitchen* features ample cabinetry and a convenient *walk-out to a private yard, perfect for entertaining guests or enjoying peaceful mornings outdoors. Upstairs, the **spacious primary bedroom* serves as a true retreat with its *luxurious ensuite featuring a relaxing Jacuzzi tub* and a *large walk-in closet* for all your storage needs. The additional bedrooms are well-sized, offering comfort and versatility for family, guests, or a home office. Outside, you'll find a *large customized driveway accommodating three vehicles, plus a **single-car garage with direct entry into the home* for added convenience. This home also offers a *separate entrance to a potential basement in-law suite, providing excellent opportunities for multi-generational living or rental income. Located close to **top-rated schools, scenic parks, shopping, restaurants, and the GO Station*, this property truly combines lifestyle and location. Don't miss the chance to call this beautiful Credit Valley gem your new home! Roof and Furnace (2024), Kitchen Quartz Counter (2024) (id:60365)
1839 Audubon Boulevard
Mississauga, Ontario
Discover the incredible potential of this spacious 2-storey detached home in the heart of Rockwood Village, offering over 2,600 sq. ft. of above grade living space and backing onto a peaceful greenbelt for ultimate privacy. Featuring a classic center-hall floor plan, this home welcomes you with formal living and dining rooms, a fabulous eat-in kitchen with a walk-out to a private backyard, and four generous bedrooms-perfect for a growing family. The huge unfinished basement, spanning over 1,200 sq. ft., presents an excellent opportunity to create a nanny suite, income-generating apartment, or your dream recreation space. Nestled in a sought-after community known for its charm and convenience, this 'renovator's special' is brimming with potential-bring your vision and make this your forever home! Close to great schools, shopping, the Etobicoke creek trail system, Mi-way transit/DIXIE GO, HWY 403/401/410 and 427. (id:60365)
2335 Blase Court
Mississauga, Ontario
Welcome to this sun-filled home tucked away in a serene court within a family-oriented neighbourhood. Imagine raising your family in a quiet, established community where children can safely play, all while being just minutes from top rated schools (Public, Catholic French Emersion, TEAM), the QEW, One Health Club, Cawthra Community Centre, Future LRT, GO, Queensway Bike Trail, Lakefront, Parks, Lively Port Credit, and endless shopping options. This charming home offers a spacious eat-in Kitchen with custom-built cabinets, natural quartz countertops and brand new appliances: Bosch fridge, Bosch dishwasher and a cooktop. A sliding door walkout leads to the Porch overlooking a garden to enjoy your morning beverage. Adjacent to the Kitchen, the elegant combined Living and Dining Rooms are perfect for entertainment, featuring pot lights and large windows that fill the space with natural light. On the Main Floor, a charming Family Room makes for a cozy retreat, with a wood fireplace and a sliding door walkout to the fully fenced, spacious Backyard where mature trees provide a serene backdrop. This large room can also be used as an at-home Office or a 4th Bedroom. The Garden Shed has a concrete floor and is electrically serviced. The finished basement expands your living space with a large Recreational Area, a Bed Nook, Closet and Storage Area. It is filled with lots of natural light seeping through large, above- grade windows.The huge Crawl Space and large Cold Room offer additional storage space. With 4 walkouts, a double Garage and up to 4 car parking driveway this house has wonderful potential for a large family. This terrific home is very clean and has been well maintained. Very recent improvements include brand new high efficiency Lennox Gas Furnace, Evaporator Coil, Humidifier, Gas Hot Water Tank (no monthly Rental Bill!), Lennox Central AC Unit, Garage Door Opener, Bosch Fridge and Dishwasher and a Cooktop. Book your showing today! Open House Sat, Sun 12-2pm (id:60365)
1454 Chretien Street
Milton, Ontario
Feels Like a Detached | Finished Basement | Prime Milton LocationWelcome to this stunning, move-in-ready 3+1 bedroom, 4 bathroom home in the sought-after Ford neighbourhood of Milton. Built in 2018, this all-brick link home (attached only at the garage) offers the privacy and feel of a detached home, perfect for growing families or buyers seeking space, style, and convenience. Main Features: Spacious & Bright Layout: Thoughtfully designed open-concept floor plan with large windows that flood the home with natural light.Separate Living & Family Rooms: Ideal for daily living and entertaining.Modern Kitchen: Boasts stainless steel appliances, quartz center island, breakfast bar, and quartz backsplash.Elegant Finishes: Dark oak staircase, hardwood floors on the main level, and stylish pot lights throughout.Cozy Family Room: Overlooks the backyard and includes a gas fireplace for year-round comfort. Upstairs Highlights: Large Primary Bedroom: Features a walk-in closet and a luxurious 4-piece ensuite.Two Additional Bedrooms: Well-sized with access to a full 3-piece bathroom. Finished Basement: Brand-New and Versatile: Offers a spacious 4th bedroom, open recreation area, and a full 3-piece bathroom perfect for guests, teens, or in-laws. Outdoor Living: Private Backyard with Patio: Great for BBQs, play, or relaxation on a 30' x 90' lot in a quiet, family-friendly community. Top Location: Situated near top-rated schools, scenic parks, shopping, and transit, this home offers the perfect blend of comfort, convenience, and community living in Milton. (id:60365)
3060 Dewridge Avenue
Oakville, Ontario
Cozy Freehold Townhome in High Demand "Bronte Creek". All Brick Exterior w/ Covered Porch. Wrought Iron Glass Door Entrance with Direct Access to Garage from Foyer. Hardwood Flooring & Pot Lights throughout Main & Upper. Oak Staircase. Open Concept Living & Dining, Gourmet Kitchen with S/S Appl, Breakfast Bar & Walk-out to Balcony. Ground Floor features a Closet, Laundry Room & Extra Storage. Steps to Public Transit, Park & Trail, Close to School, Hwy 403 /407 & Oakville Trafalgar Hospital, Parks, Mins to Shopping & Bronte GO Station... (id:60365)
15 Possession Crescent
Brampton, Ontario
Welcome to this beautiful home in prestigious neighborhood of Gore Rural estate in Brampton. House sits on Premium lot with no side walk! With over 4,000 sqft of living space, it offers 10 ft main floor, 9 ft upper level & 9 ft basement. Double-car garage, 5 bedrooms, and 4 bathrooms. You'll love the grand great room with its high decorative ceilings, fireplace, and modern drop light perfect for both family time and entertaining. The home features a stunning main kitchen. The bright breakfast area opens directly onto an interlock patio with outdoor Bbq shelter ideal for outdoor meals. An extra office space on main floor and nice dining area. The spacious primary suite is a true retreat, complete with a walk-in closet, a luxurious 5-piece en-suite. Bedroom 2 and 3 share 4 piece Jack-and-Jill bathroom, also bedroom 4 and 5 share a Jack-and-Jill 4 piece bath. Full basement with bathroom rough-ins and extra large windows. Outside, a freshly finished stone driveway and backyard adds to the curb appeal. With thoughtful upgrades throughout, this home offers space, style, and opportunity in one of Brampton's top neighborhoods. Schedule your visit today! Located in one of Brampton's most desirable pockets, this home is close to Highway 427, 410, 407, Gore Meadows Community Centre, parks, top-rated schools, Gurdwara Sahib, shopping Plazas, and public transit. A Quiet, family-friendly neighbourhood surrounded by luxury homes - perfect for those seeking upscale living with everyday convenience. Shows 10/10 - A must see! (id:60365)
2 Ryecroft Crescent
Brampton, Ontario
Absolutely Stunning! This show-stopper detached home sits proudly on a premium corner lot in one of Brampton's most desirable neighborhoods. Featuring 9' ceilings, this beautifully upgraded residence offers 3 + 2 spacious bedrooms and 4 modern washrooms.The main floor boasts a bright, open-concept living and dining area, along with a separate family room complete with a cozy fireplace. The upgraded gourmet kitchen features stainless steel appliances, elegant cabinetry, and a breakfast area with a walk-out to the fully fenced backyard - perfect for family gatherings and entertaining.Enjoy hardwood floors throughout the main and second levels, stylish wainscoting, oak staircases, and crown molding that add sophistication to every room. Pot lights inside and out create a warm, welcoming ambiance day and night. (id:60365)
68 Genthorn Avenue
Toronto, Ontario
Welcome to 68 Genthorn Avenue: A charming 3-bedroom, 2-bath backsplit in the heart of Etobicoke's family-friendly Kipling-Rexdale neighbourhood. This home offers a bright and functional layout with open concept living and dining rooms, a kitchen complete with space for a breakfast area, hardwood floors and plenty of natural light throughout. The lower level features a recreation/living room, bedroom, a second full bathroom, kitchen area and a separate entrance with great potential for an in-law suite or rental opportunity. Upstairs, you'll find three spacious bedrooms and a full bathroom, ideal for growing families. The fully-fenced backyard offers plenty of room for summer barbecues, gardening or simply relaxing outdoors. The location is great - close to schools, parks, shopping and transit, with quick access to major routes including Hwy 401, 427 and the airport. Whether you're looking to move right in or renovate to make it your own, this home is full of potential and possibilities! (id:60365)
118 Warwood Road
Toronto, Ontario
Welcome to 118 Warwood Road- a striking modern farmhouse situated on an estate size 73' x 155' lot in Etobicoke's exclusive Glen Park community. This custom rebuilt residence pairs timeless architectural design with exceptional craftsmanship and scale rarely found in the city. A wraparound front porch frames the home's impressive façade, and provides a welcoming space for conversation, relaxation, or simply appreciating the beauty of its surroundings. The interior showcases open, sunlit spaces with vaulted ceilings, a 10 foot quartz island, custom cabinetry, and a full walk-in pantry. Flooded with natural light from its large windows and dramatic sliding doors, the home offers a bright, airy ambiance year-round. Designed for entertaining and everyday luxury, the property includes a saltwater pool, new cabana, and meticulously landscaped grounds- all finished to the highest standards. Set in one of Etobicoke's most desirable neighbourhoods, Glen Park is a community defined by connection, convenience, and pride of ownership. The Glen Park Homeowners Association organizes seasonal events that foster a genuine sense of neighbourhood spirit. Families appreciate the areas top-rated schools, close-knit streets, and access to excellent amenities-from local shops and cafés to public libraries and recreational facilities. Nearby West Deane Park offers kilometres of scenic trails for walking and cycling. With Highway 427, Pearson Airport, and downtown Toronto, all within an easy reach, this location combines city accessibility with a rare sense of space and privacy. 118 Warwood Road delivers the best of Etobicoke living- a property that embodies quality, scale, and enduring style in a community where every detail contributes to an exceptional way of life. Few communities capture such a rare balance of connection, comfort, and sophistication-Glen Park stands as a place that truly enriches the lives of those who call it home. (id:60365)

