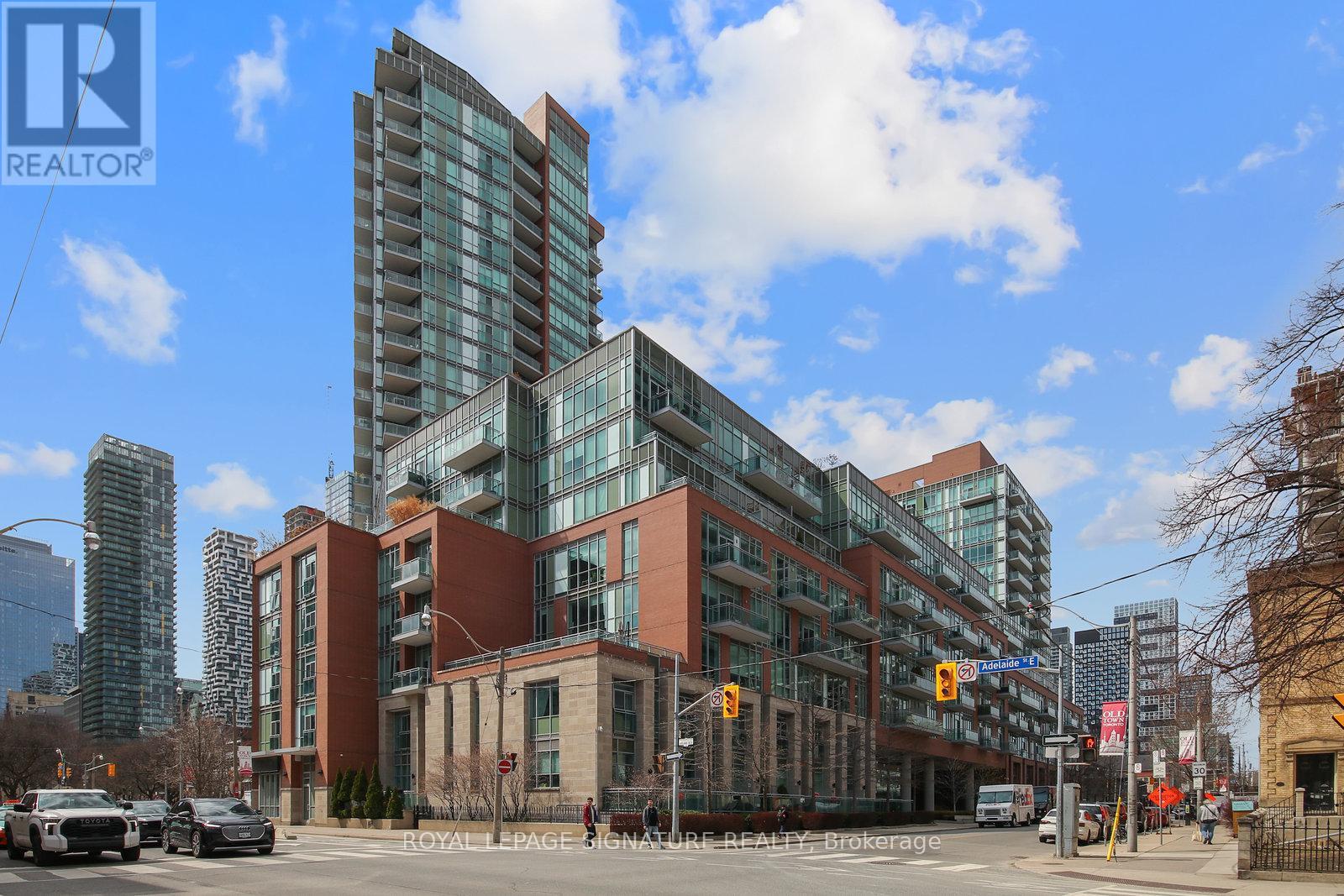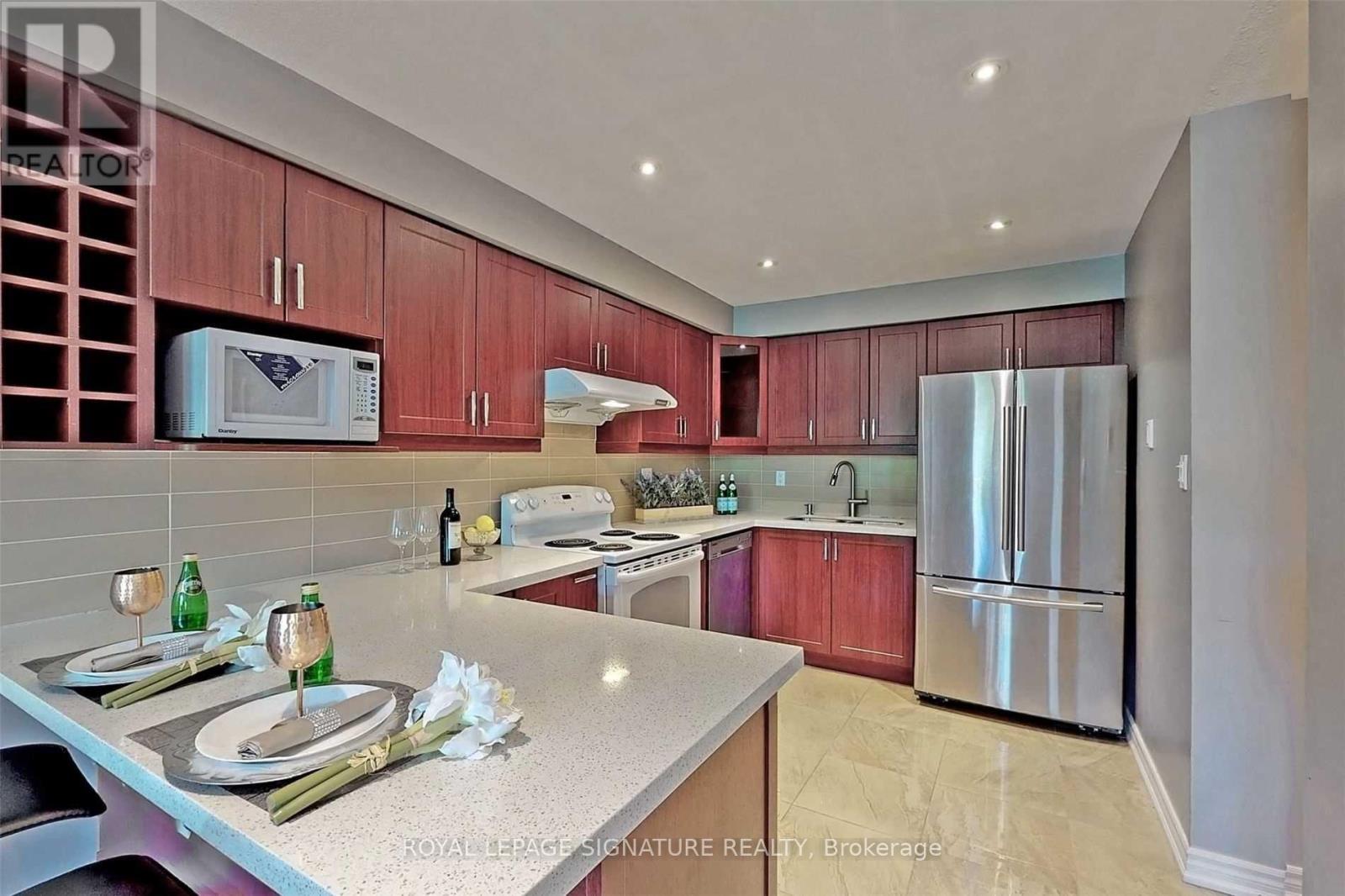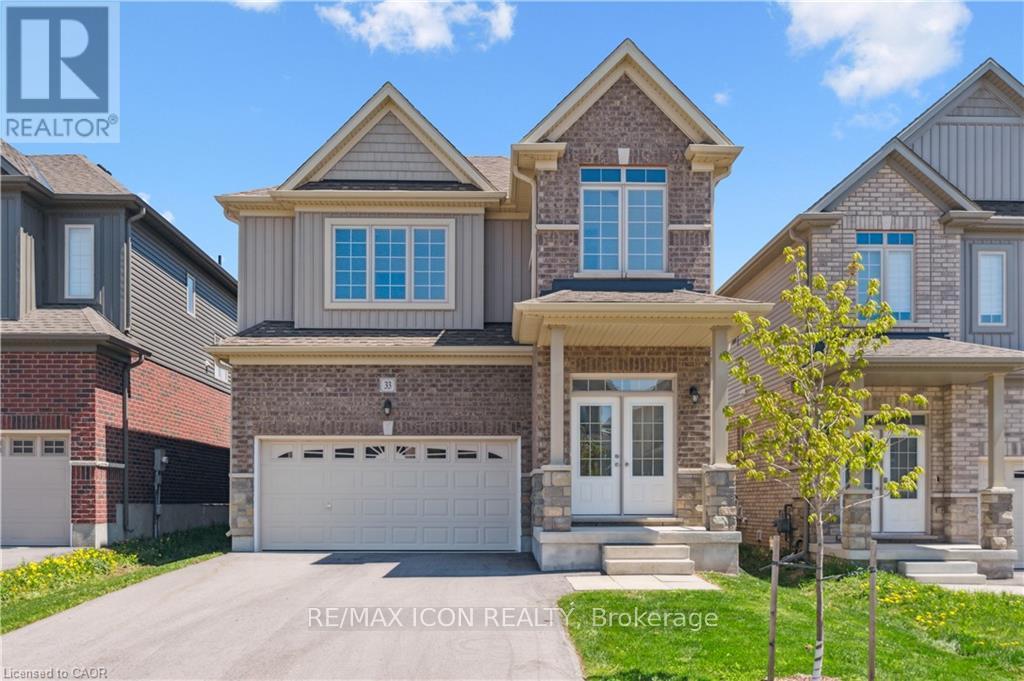701 - 500 Wilson Avenue
Toronto, Ontario
Like New! Bright & Modern 2 Bed, 2 Bath Condo at Nordic Condos. Welcome to this stylish and efficient 2-bedroom, 2-bath suite with a rare wide layout that maximizes every inch of space. Both bedrooms feature full-sized windows a rare and sought-after feature bringing in abundant natural light. Enjoy the bright south-facing exposure with CN tower views that floods the unit with sunshine all day long. Step into a designer-style kitchen with sleek cabinetry, stainless steel appliances, and modern finishes. The spa-inspired bathrooms offer a calming, contemporary feel perfect for unwinding after a long day. Step outside to an oversized, terrace-like balcony ideal for morning coffee or evening relaxation. Perfectly located just a 10-minute walk to Wilson subway station, offering effortless commuting downtown or across the city. Yorkdale Mall is just minutes away for world-class shopping, dining, and entertainment. Quick access to Highway 401 and Allen Road makes getting around by car a breeze. Book your private showing today! (id:60365)
Basement - 279 Cocksfield Avenue
Toronto, Ontario
Newly Renovated!! Steps to Sheppard West Subway Station. Separate Entrance. 2 bedroom unit in Cul-De-Sac, Huge Space-Over 1500 sq ft with natural light Living space and lots of storage. 1 Parking Spot included. Heat, water & wifi included. Private Laundry and dryer (not shared) (id:60365)
N1104 - 116 George Street
Toronto, Ontario
Step into this sun-filled one-bedroom suite at Vu Condos, offering stylish downtown living in a well-managed and well-maintained building. Move-in ready unit features a functional floor plan with upgraded neutral-tone flooring throughout, a welcoming foyer with pantry storage, and a modern eat-in kitchen with updated stainless steel appliances and a new washer and dryer. The living room boasts large windows with views of Moss Park and includes a separate area ideal for work-from-home days. The spacious primary bedroom provides added storage and comfort, while the ensuite bath features a large vanity and mirror. Perfectly located just one block from the future Ontario Line subway station and steps to St. Lawrence Market, St. James Park, the Distillery District, Eaton Centre, the waterfront, quick access to the Gardiner Expressway. Shops, restaurants, entertainment, and community library all within walking distance. Excellent amenities including two gyms, party rooms, a rooftop terrace, and more! (id:60365)
29 Long Boat Avenue
Toronto, Ontario
Morden and spacious 3 storey 3 bedrooms + study Town Home comes with fully renovated master bedroom and 2nd floor washroom. House was fully renovated 4 yrs ago. Comes with front loaded washer/dryer, one parking space at the ground level. Located near the desire St. Lawrence Market/Distillery District. Easy acces to DVP/Gardiner Express, TTC, restaurants, shopping. High walk scores. You will not be disappointed ! (id:60365)
190 - 20 Moonstone Byway
Toronto, Ontario
AAA Location. High Ranking school ZONE(A.Y. Jackson High, Cliffwood Public, Highland Middle, Seneca College. Easy Transit access (24-hour TTC, subway, one-bus to Fairview Mall) and highways (404/401/407)back on ravine/Walking Trail. Close to famous shopping Mall (Fairview Mall), Plazas, supermarkets, Restaurants, Banks and more. unique South-facing exposure sun-filed bedroom, huge terrace with park views. 2 large bedrooms with Cathedral ceiling. Spacious bedrooms and storage address practical needs for families.$$$$ upgrades: Fridge(2016), Stove(2016), Range Hood(2016), Dishwasher(2016),Over size Washer/Dryer, Existing Electrical Light Fixtures, Laminate Floor Throughout(16)blinds (2020) windows (2020)Quartz Counter Tops (16)Sliding Doors(2020), All sinks Faucets (2020), Electrical Breaker System(2020), Fan (2020), Toilets (2020). New Vanity Mirror in washroom on main floor, Light Fixtures in washrooms (2020). (id:60365)
2809 - 161 Roehampton Avenue
Toronto, Ontario
Top Location! Eglinton LRT Line & Yonge Subway Conjunction.Uptown High End Condo, Young Pro LifeStyle.High ranking N1 Elementary school(Whitney Junior) North Toronto Collegiate.Luxury 2 Bedroom,2 Bathroom.Interior 794 Sqf,Exterior 100 Sqft. Walk Score 98!! Steps To Subway,Loblaw's,Lcbo,Shops,Restaurants,Theater.9'' Smooth Ceiling.Custom European-Style Kitchen centre island,Quartz CounterTops W/Matching Backsplash.looking for AAA Tenants.Extras, Amenities: Infinity Pool, Outdoor Bbq's Party Room W/Kitchen, Games Room, Golf Simulator, On SpaW/Steam Room. 24Hrs Diner. Fully Integrated Appliance Package: Fridge, Stove,Dishwasher, Wall Oven, Fan, Washer/Dryer, Under Mount Sink. (id:60365)
209 - 21 Scollard Street
Toronto, Ontario
Welcome to 21 Scollard St, Suite 209, a rare opportunity to own in an exclusive boutique building in the heart of Yorkville. This one bedroom plus den with parking and locker offers a smart, efficient layout with no wasted space, high ceilings, and floor-to-ceiling windows that bring in an abundance of natural light. The spacious den is ideal for a home office. Recently upgraded with engineered hardwood floors throughout, and a new bathroom vanity. The elegant bathroom also features a deep soaker tub, luxury marble flooring and marble surround bathtub. The kitchen is both functional and stylish with premium granite counters, stainless steel appliances, ample cabinet space, and a breakfast bar. A separate dining area makes entertaining easy. Enjoy a quiet, courtyard-facing unit with a generous full-length balcony spanning the entire suite, accessible from both the living area and bedroom. Well-maintained, low-rise building with only 97 units offering a more private lifestyle. Residents enjoy exclusive amenities within the building, and full access to the luxury amenities at 18 Yorkville next door. These combined amenities include exercise rooms, party rooms, sauna, media room, billiards room, rooftop deck, and visitor parking. Recent upgrades include renovated hallway floors, building-wide balcony improvements almost completed, and a soon-to-be-refreshed main lobby. Steps to the best of Yorkvilles dining, shopping, transit, parks, and more. (id:60365)
609 - 120 St. Patrick Street
Toronto, Ontario
Experience stylish downtown living in this generously sized 1-bedroom suite at the highly sought-after Village by the Grange. large and functional layout. the dinning room can be easily convert to another bedroom with window. Featuring a modern 4-piece bathroom, oversized storage, a sleek galley kitchen with breakfast bar, and an incredible 500 sq. ft. private terrace with breathtaking city views - this is urban living at its finest. Enjoy all-inclusive utilities and unbeatable convenience just steps from St. Patrick Subway, OCAD, AGO, U of I, hospitals, top dining, and shopping. Walk Score 98 / Transit Score 100. Includes fridge and stove . motivated seller, try your offers! (id:60365)
905 - 501 Adelaide Street W
Toronto, Ontario
Welcome to Suite 905 at 501 Adelaide Street West a stylish 1+1 in the heart of downtown. This bright and functional layout features a sleek modern kitchen with built-in fridge and stainless steel appliances. The open-concept living space offers a separate dining area or ideal home office nook, all framed by floor-to-ceiling windows with beautiful views. Step out onto the private balcony and enjoy the vibrant urban setting. A spacious bedroom, well-appointed bathroom, and premium finishes throughout complete the unit. Exceptional location steps to shops, transit, parks, and more. (id:60365)
2603 - 65 Harbour Square
Toronto, Ontario
Welcome to unit 2603 a spacious 1bedroom perched on the 26th floor, breathtaking southeast lake views with 1,050 square feet of bright, elegant living space. The thoughtfully designed kitchen features marble flooring, quartz countertops, maple cabinet doors, Spanish tile backsplash, and a cherrywood window framing the view. Brand-new Samsung stainless steel appliances complete the space. An open-concept living and dining area is flooded with natural light from floor-to-ceiling windows, and a Juliette balcony brings the lake breeze indoors, ideal for both relaxing and entertaining. The spacious bedroom includes a large walk-in closet with custom built-ins and a dedicated vanity area. The bathroom is finished with timeless Roman travertine tiles and a full-size tub. A separate laundry room with washer and dryer offers additional storage. Finished with luxury vinyl flooring throughout and freshly painted, this move-in ready unit includes one parking space. Enjoy hotel-style amenities including fitness classes, movie nights, a downtown shuttle, and access to waterfront, restaurants, and more! (id:60365)
318 - 22 Leader Lane
Toronto, Ontario
Executive Luxury Living! Rare 1 Bedroom Pied-A-Terre Just Under 500 Sq. Ft. in The Prestigious King Edward Private Residences! Bright & Spacious Floorplan W 10 Ft Coffered Ceilings Boasting Exceptional High End Finishes. Featuring: 4 Pc Spa-Like Bathroom W Marble Floors, Top of The Line Integrated Appliances: Fridge, Oven, Built-In Cooktop, Dishwasher, Quartz Countertop, Hardwood Floors, Crown Molding, Oversized Baseboards, New Pot Lights, Washer & Dryer. Recently Painted & Professionally Cleaned. Phenomenal Location,100 Walk Score, Steps 2 Subway/Streetcar, Financial District, Shops/Dining, Parks, Grocery, Theatre, St. Lawrence Market. (id:60365)
33 Henry Maracle Street N
North Dumfries, Ontario
FIRST TIME HOME BUYERS GET GST REBATE!!!! Welcome to 33 Henry Maracle St in Ayr. This 4 bedroom and 4 bathroom home has never been lived in and is move in ready. A Beautiful open floor plan. This oversized Kitchen which is 23 feet wide comes with an 11 foot Island allowing for 6 spacious chairs for friends and family to gather around. Stone Countertops completes this "Michelin Style kitchen" that would impress any Chef. This Bright Massive kitchen with an 8 foot slider leads to your backyard. The Living/Dining Room is one large area for entertaining. A convenient 2 piece bathroom is off the mud room entry from the garage. The oversized laundry room is conveniently located on the bedroom level with a large window for ample light. This home comes with 5 appliances. This home is nestled in a family community and a stone throw away from a football sized park for children. This home was Built by TICE RIVER HOMES with Superior Construction, Exceptional Quality and a Pristine attention to detail using the Highest Level of Materials and Craftsmanship. This Home is Covered by the 7 Year TARION WARRANTY. (id:60365)













