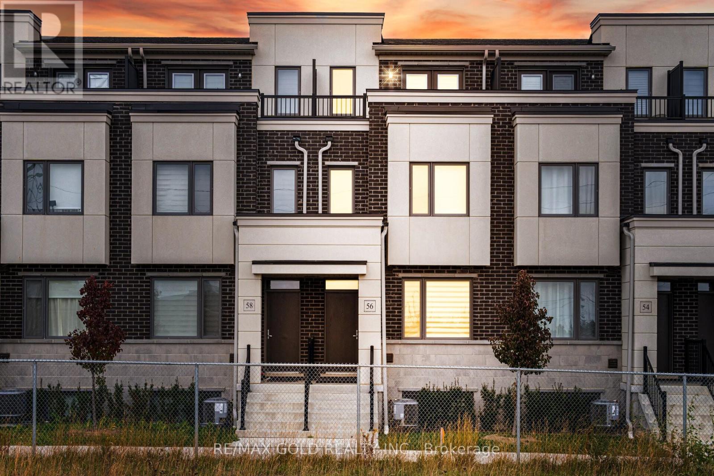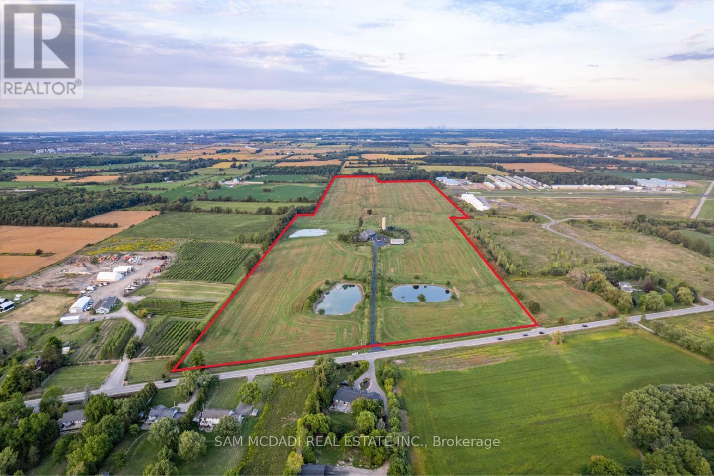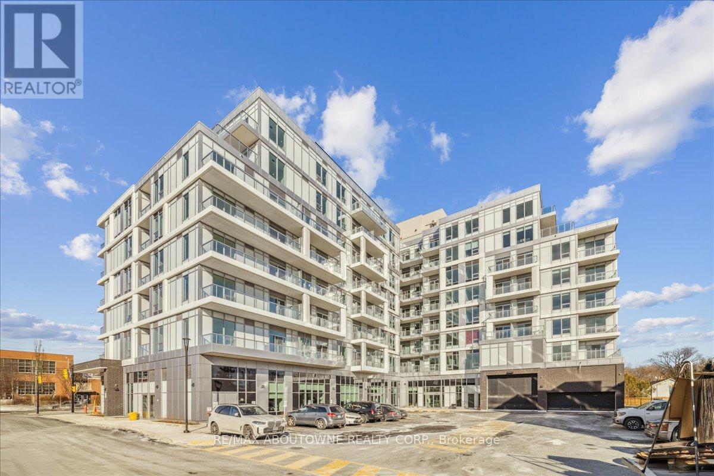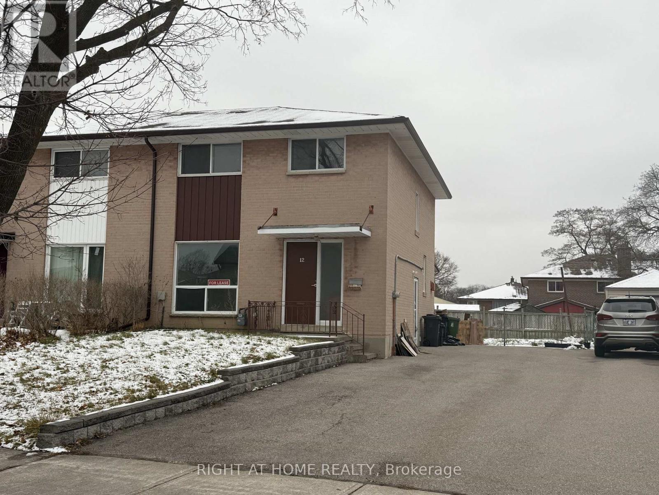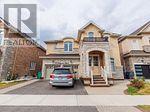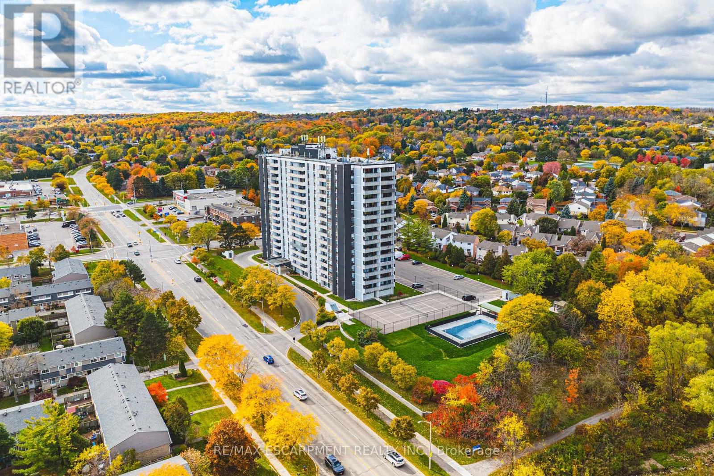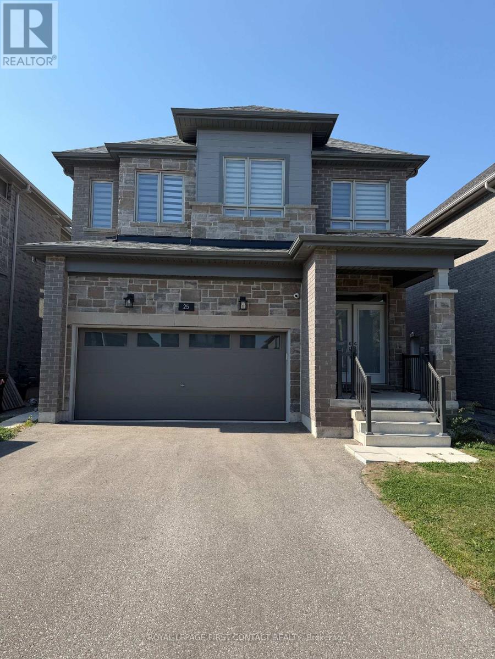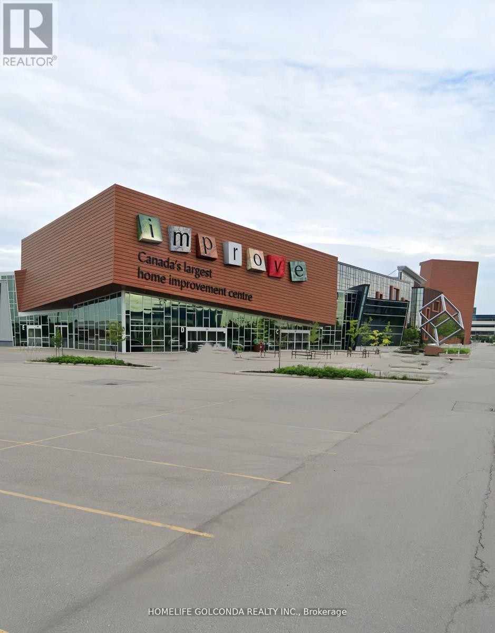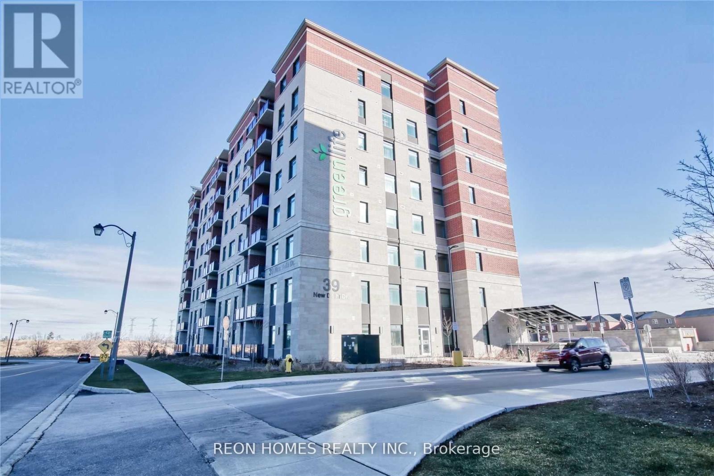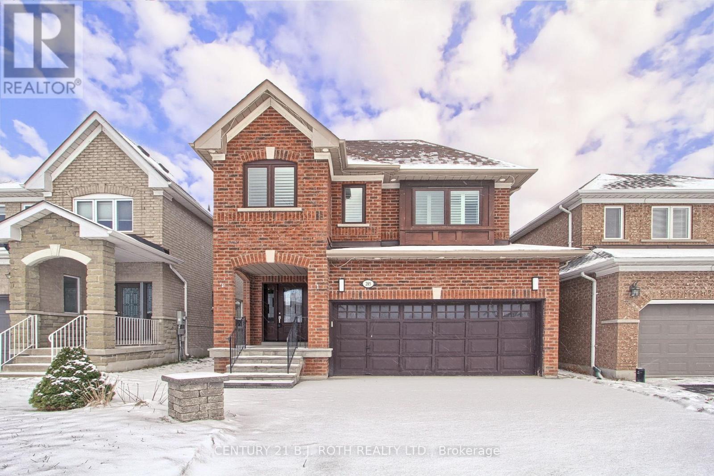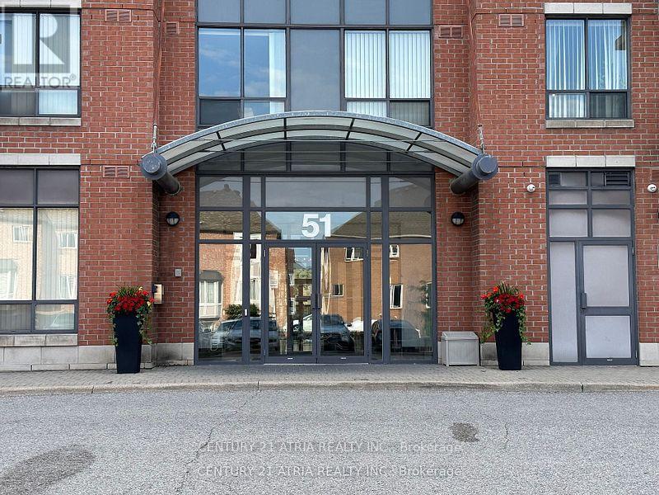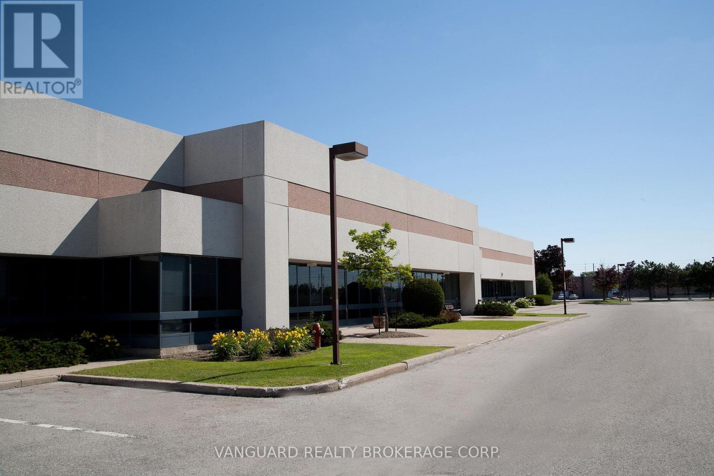56 Lambert Lane
Caledon, Ontario
2004 Sq Ft As Per Mpac!! Come & Check Out This 2 Years Old Fully Upgraded 3-Storey Townhouse In A Highly Desirable Neighborhood. Featuring An Open Concept Layout On The Main Floor With Spacious Family Room, Kitchen & Dining Room. Enjoy a Private retreat Space that Opens onto A huge Balcony. Kitchen Is Equipped With Granite Countertops, S/S Appliances, Extended Cabinets & Pantry For Extra Storage. Second Floor Offers 2 Good Size Bedrooms. Third Floor Comes With Huge Loft Leading To A Private Balcony & Master Bedroom With Ensuite Bath & Walk-in Closet. Finished Basement Features Spacious Rec Room. Located Close To All Amenities Including Shopping Malls, Schools, Highways (401), Parks & Much More. (id:60365)
5431 Appleby Line
Burlington, Ontario
Welcome to 5431 Appleby Line, a sprawling 87-acre estate and one of the few remaining large parcels in Rural Burlington outside the Niagara Escarpment Protection Area. Offering road access from both Appleby Line and Bell School Line, the land is flat, mostly cleared, and highly functional. Just minutes to city amenities, you're 15 minutes to downtown Burlington, 20 minutes to Oakville, and under 30 minutes to Toronto Pearson International Airport. Zoned RA, the property permits equestrian operations, veterinary services, boutique farming, and select agri-tourism uses. Its scale and location support immediate lifestyle or business pursuits while offering strong long-term land-banking potential. As regional planning evolves and infrastructure expands, properties of this size and positioning may become increasingly rare and valuable. With close proximity to Burlington Airpark, the CN Intermodal Yard, and major highways including the 407, with connections to the 403/401 and QEW, this is a rare opportunity to secure an exceptional land asset in a corridor of ongoing growth and infrastructure investment. Surrounded by Mount Nemo Conservation Area, prestigious golf courses, seasonal camps, and renowned equestrian centres, the estate offers an immersive countryside lifestyle. The grounds include three scenic ponds, a large work shed, and expansive open space ideal for vision-driven owners. A custom-built 9,300+ SF residence sits at the heart of the property, offering five bedrooms, six bathrooms, soaring ceilings, a chef's kitchen, and a walk-out lower level with second kitchen, bar, gym, and recreation space, ideal for multi-generational living or entertaining. Outdoors, a 19-foot custom entry gate, mature landscaping, and a saltwater pool with stone waterfall complete the setting, transforming the property into a private, resort-style sanctuary. A legacy property that blends location, lifestyle and offers long-term value and enduring appeal. (id:60365)
612 - 500 Plains Road E
Burlington, Ontario
Welcome to this stunning brand new 1 bedroom PLUS DEN suite in one of Burlington's modern and sought-after developments. Featuring soaring 10 ft. ceilings, this bright and airy space offers an exceptional blend of style, comfort and functionality. The versatile den includes a hide-a-bed making it perfect for guests or a home office. No details has been overlooked - thousands spent in premium upgrades elevate this condo above the rest. Enjoy a beautifully enhanced kitchen complete with a large island, upgraded countertops and pantry, roller blinds. The spa inspired bathroom features a frameless shower, while the custom bedroom closets maximize storage. This unit includes underground parking and a locker for added convenience. The building offers outstanding amenities, including a rooftop terrace, stylish party room, dog washing station. With it's sleek modern design and welcoming community feel, this is Burlington living at its finest. Ideally located near the GO train, QEW, 403, parks, shopping, restaurants and countless everyday conveniences - this is the perfect home for commuters, professionals or downsizers seeking luxury and lifestyle. Move in ready and truly a must see! (id:60365)
12 Felan Crescent
Toronto, Ontario
Welcome to this beautifully updated 2-storey semi-detached home in the desirable Thistletown-Beaumonde Heights community. Featuring a long private driveway with parking for 4cars and more, this home offers a bright and spacious layout perfect for families. The upgraded kitchen provides ample storage and modern finishes, flowing seamlessly into the sun-filled open-concept living and dining area with upgraded engineered laminate flooring.Upstairs, you'll find 4 generous bedrooms filled with natural light and a renovated, modern 4-piece bathroom. The private backyard offers great outdoor space for relaxation or entertaining. Conveniently located near schools, parks, transit, shopping, and major amenities-this move-in-ready home is a fantastic opportunity in a well-established neighbourhood. Located minutes from Albion Mall, Humber River trails, community centres, and quick access to Hwy 401/427, this home delivers incredible value in a central Etobicoke location. (id:60365)
49 Pellegrino Road
Brampton, Ontario
Welcome To Stunning Luxurious Detached Home walk out basement On A 45 Wide Premium Ravine Lot With 2 bedroom and one washroom available for rent Wooden Deck In Backyard Legal Basement With2 Bedroom &1 Washroom With Kitchen Home Features Nice Nature View From A Walking Out Ravine Backyard Which Increase Privacy. Tenants to pay 30 pct of utilties. Seperate private entrance. close to 407,410 .public transit and lots of other advantages like park etc. (id:60365)
1206 - 2055 Upper Middle Road
Burlington, Ontario
Do you see that view? This spacious, south-facing two-bedroom unit offers a generous living room - perfect for entertaining, watching the game with friends and family, or hosting an intimate dinner. With the lake as your stunning backdrop, the atmosphere is truly hypnotic. For added convenience, the unit includes in-suite laundry, ample storage, plus an additional storage space on the ground floor. One exclusive parking spot is included, and a second space is available for a modest monthly fee. Ideally located just a short walk from shopping, public transit, parks, and places of worship, with quick access to major highways, this condo offers exceptional connectivity and convenience. Residents enjoy a welcoming and vibrant community atmosphere within the building. The condo fee includes all utilities-heat, hydro, water, central air conditioning, Bell Fibe TV, a portion of the internet-as well as exterior maintenance, building insurance, common elements, parking, and guest parking. Experience comfort, convenience, and community in one outstanding package-welcome home! (id:60365)
Upper - 25 Paddington Grove
Barrie, Ontario
Welcome to 25 Paddington Grove a spacious 4 bed, 4 bath upper unit home for rent. With a bright, open concept main floor, hardwood floors and a modern layout this home is sure to please. $ large bedrooms upstairs are fully carpeted for your comfort. The primary suite offers a spa like ensuite and very large walk in closet. The second primary offers another ensuite along with plenty of space for your teens. The third and fourth bedrooms share a jack and Jill making this the perfect family home. The garage and backyard are the exclusive use of the upper tenant. Utilities will be split with the lower tenant 75-25% (id:60365)
43 - 7250 Keele Street
Vaughan, Ontario
Client RemarksCorner unit in the Canada's Largest Home Improvement Centre, High exposure modern space for office/retail. Move in condition. close to hwy 7/407/400.Great opportunity to start/expand your business here. (id:60365)
504 - 39 New Delhi Drive
Markham, Ontario
Spacious 1000 Sq ft + 55 Sq ft Balcony, 2 Bedrooms + Den (Can Be Used As 3rd Bedroom), 2 Full Washrooms Plus In Sought After Area, Family Size Kitchen! En-Suite Master Bedroom. Bright, South East Exposure, Overlooking Pond & Open Green Ravine Space. Low Utility Costs Due To Green Building. Close To All Major Shopping Ie. Costco, Canadian Tire, Sunnys Super Market, Shops, Restaurants, Transit, School 401 &407. (id:60365)
285 Mcbride Crescent
Newmarket, Ontario
Spacious well appointed 4 bedroom home in Summerhill, located on a family friendly street close to all amenities. This homes boasts hardwood floors, wrought iron pickets, oak staircase, main floor laundry with garage access, large principal rooms, quatz countertop in kitchen, and interlock landscaping plus so much more. You will not be disappointed! (id:60365)
915 - 51 Times Avenue
Markham, Ontario
No Need To Pay Hydro.....All Utilities And Tv Cable Are Included. Prime Location In The Heart Of Thornhill Markham Area. Excellent Managed Liberty Condo. 605 Sq Ft. Spacious 1 Bedroom Facing East With Lots Of Sunlight. 9"Ceiling. Newer laminated flooring, newer paint throughout, newer bathroom vanity and vent, newer light fixtures, newer roller blinds. Unobstructed View On High Floor. Close To 404/407, Viva And Park, Shops, Restaurants And Supermarket (id:60365)
14 - 55 Administration Road
Vaughan, Ontario
High Quality Industrial Space With about 52% Office Component. Minutes From Hwy 407. To Calculate Total Additional Rent An Administration Fee Of 5% Of Net Rent ($0.90 per sq. foot) And Must Be Added To Current T.M.I. Of $4.41 Psf Per Year (fiscal yr 2026, until Aug-31-2026) . ONE Drive In Shipping Door (1DI). Offered On "As Is Where Is Basis". Net rent to escalate annually. (id:60365)

