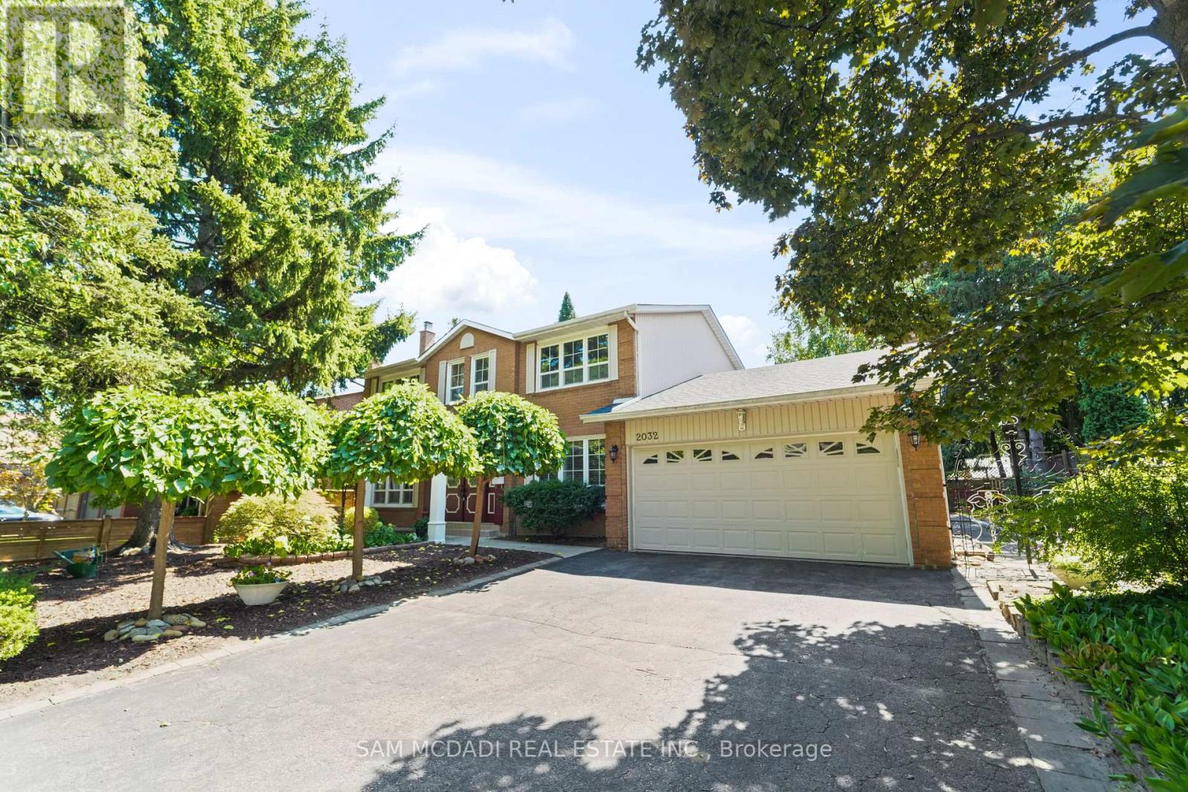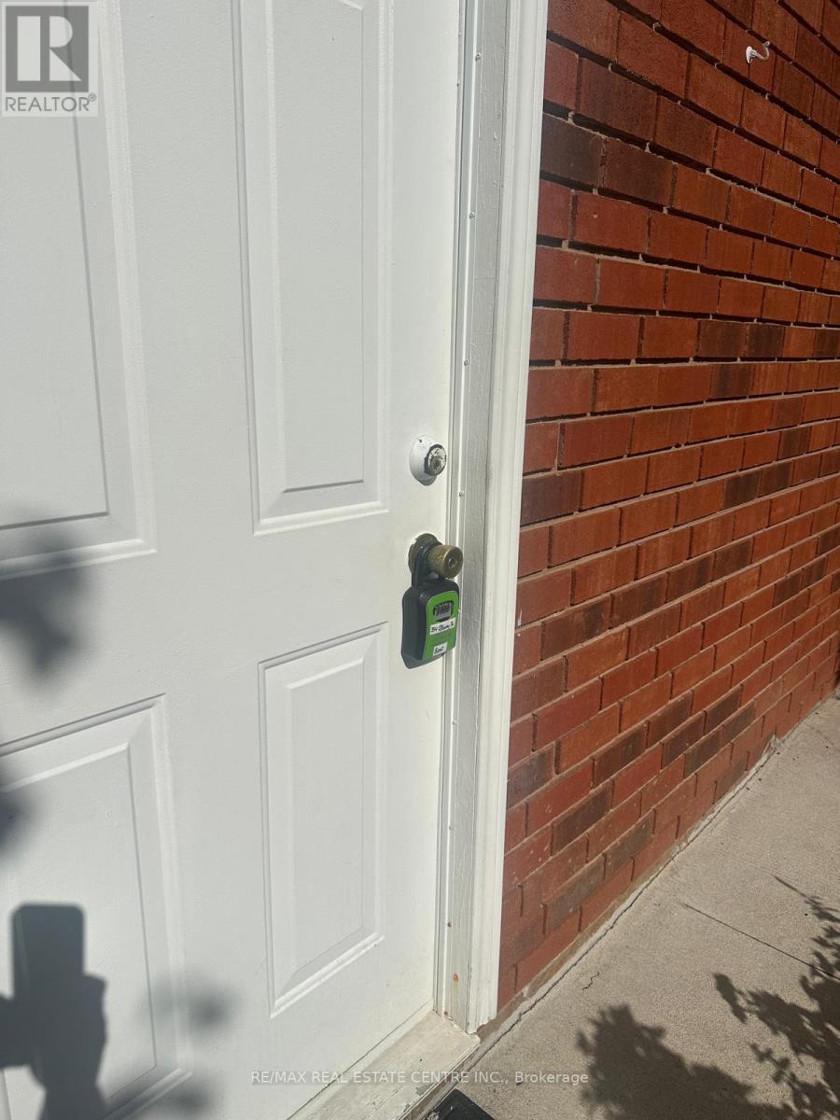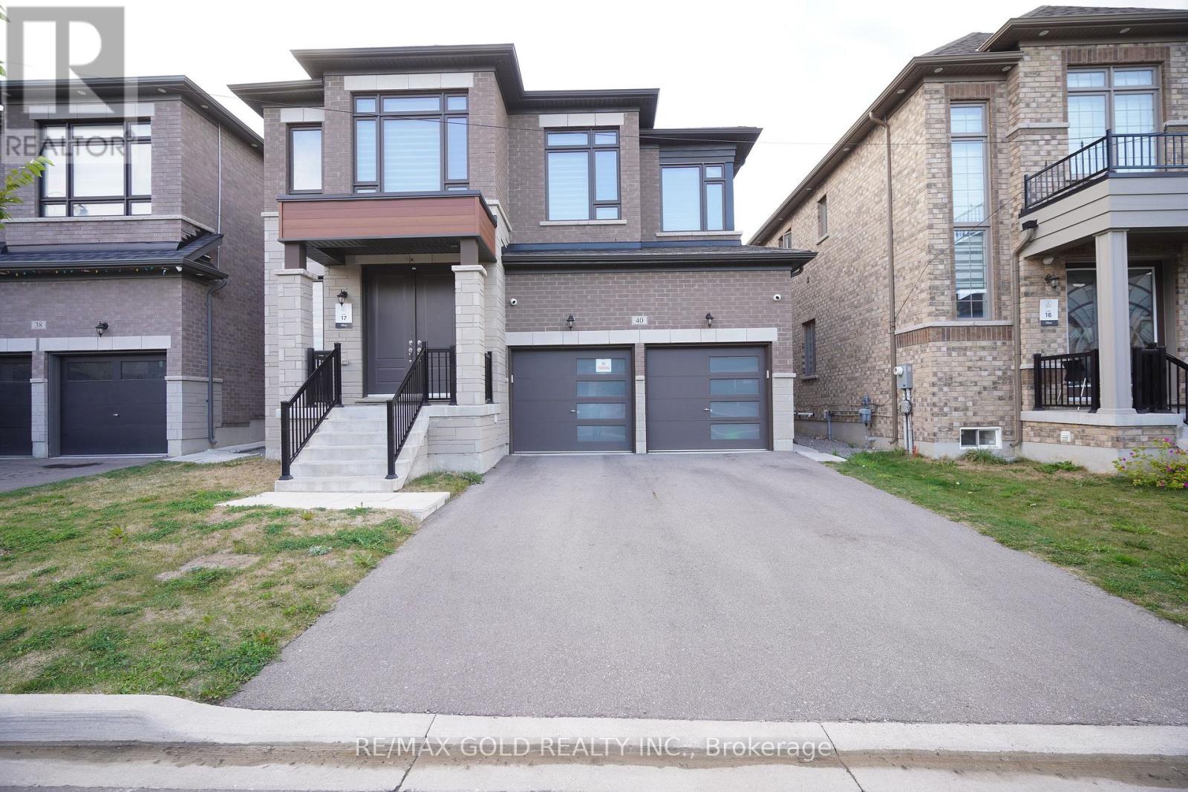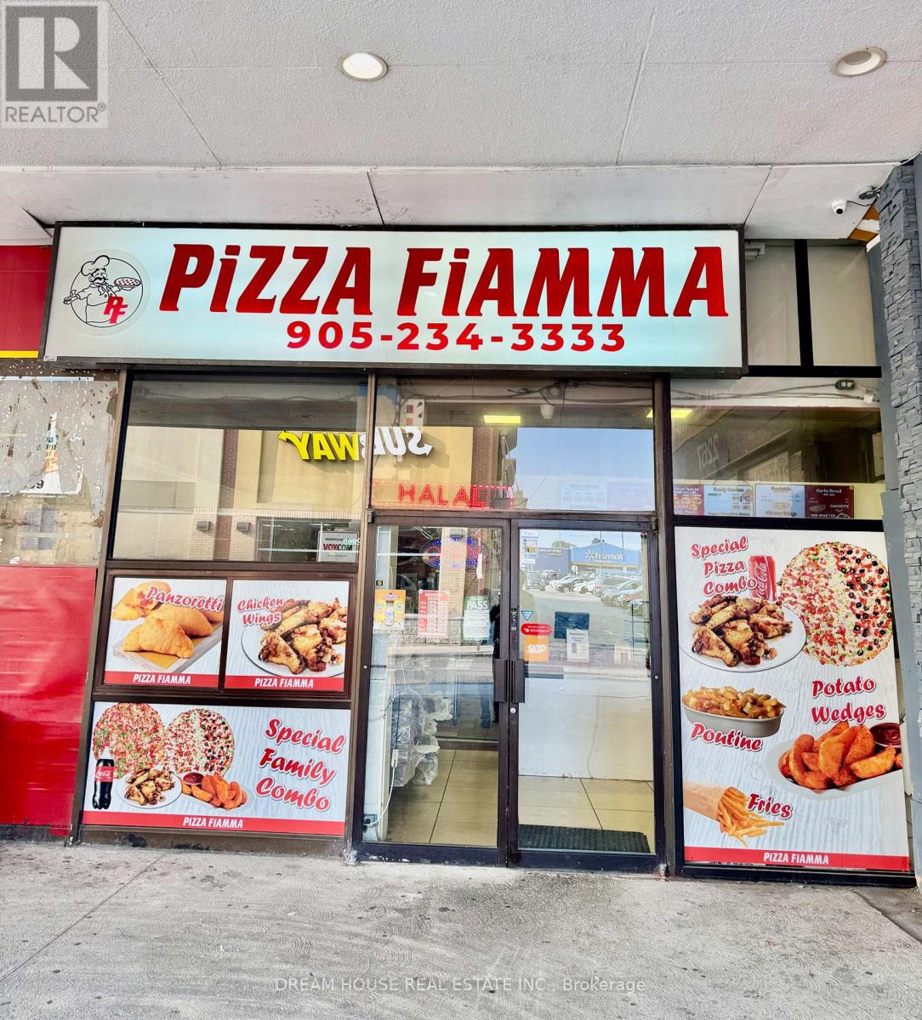1559 Stoneybrook Trail
Oakville, Ontario
Welcome to Glen Abbey, one of Oakvilles most prestigious and family-friendly communities, known for its parks, trails, top-rated schools, and world-class Glen Abbey Golf Club. This beautifully renovated 3-bedroom, 4-bathroom home combines timeless design with modern upgrades, offering exceptional curb appeal and a private backyard oasis with an upgraded (2022) heated in-ground pool, new deck with lighting, expansive patio, and custom stone bar with awning, gas line, and bar fridge an entertainers dream. The chef-inspired kitchen is the heart of the home, featuring quartz countertops, stainless steel appliances, floor-to-ceiling cabinetry with crown mouldings, under-cabinet lighting, and an oversized island with seating for six, all with a seamless walkout to the pool. Formal living and dining rooms create elegant entertaining spaces, while the redesigned family room with a fireplace and custom built-ins is ideal for everyday living. Additional features include new maple hardwood and premium vinyl plank flooring (2022), an updated staircase with iron pickets, oversized windows, and a renovated laundry room. Upstairs, the serene primary retreat offers a spa-like ensuite with heated floors and a glass shower, complemented by two additional bedrooms and a stylish main bath. The fully finished lower level, renovated in 2022, adds valuable living space with a spacious recreation/media room with an electric fireplace, a custom office, a gym, and a 2-piece bath. Extensive updates include upgraded insulation (2021), a reshingled roof (2022), OmniLogic pool automation system and heater (2022), fridge and stove (2023), California Closets, shutters, quartz counters, and more. Steps to schools, Abbey Plaza, Glen Abbey Community Centre, Oakville Hospital, and with quick highway access, this home delivers the ultimate in luxury, lifestyle, and location.Outstanding! (id:60365)
Bsmt - 308 Centre Street N
Brampton, Ontario
This above Grade Beautiful Apartment Has Approx. 1200 Sq. Ft Of Living Space and 2 Parking Boasts On A Fantastic Layout With 2 GOOD Sizes Bedrooms, 1 Washrooms, Living Room, Formal Dining, Spacious Renovated Kitchen With Eating Area.Back Doors That Walk Out To Backyard. Close to Hwy 410, Schools, Shopping Centre and All Amenities.This is above grade walk in Apartment. .Close To Great Schools, Shopping Less Than 2 Minute from Hwy 410 and 5 Minutes to Heart Lake Conservation Area. (id:60365)
2032 Shannon Drive
Mississauga, Ontario
Welcome To A Rare Offering Off Prestigious Mississauga Rd, Just Steps To The Mississauga Golf & Country Club! This Beautifully Maintained Family Home Sits On A Quiet, Tree-Lined Street In One Of Mississauga's Most Coveted Communities, Offering Over 2500 Sq Ft Plus A Finished Lower Level W/ 2nd Kitchen, 2 Bdrms or 1 Bdrm + Den, & Direct Garage Access Perfect For Multi-Generational Living Or An In-Law Suite. Set On A 71 X 108 Ft Lot That Widens To 80 Ft At The Rear, The Property Features A Lovely, Private Backyard W/ Large Deck, Gazebo & Beautiful Perennials. Inside, A Bright Double Door Foyer Welcomes You To Expansive Principal Rms Enhanced By Hardwood, Marble & Ceramic Floors. Freshly Painted Halls & Living/Dining Areas Are Accented By Classic Chair Rail Moldings, While Expansive Picture Windows Fill The Home W/ Natural Light. French Doors Lead To Both Living & Family Rms, Each W/ Its Own Fireplace Creating Warm & Inviting Spaces. A Convenient Main Floor Office Adds Work-From-Home Flexibility. The Kitchen Has Been Updated W/ Ample Storage & Walkout To The Deck, While The Dining & Family Rms Also Open To The Yard For Seamless Indoor-Outdoor Flow. A Main Floor Laundry W/ Backyard Access Adds Everyday Convenience. Upstairs, You'll Find 4 Generous Bdrms Including A Primary W/ 4pc Ensuite & Walk-In Closet. The Finished Lower Level Expands Your Living Space W/ A Spacious Rec Rm, Kitchen, 2 Bdrms, 2 Baths & Separate Entrance From The Garage To Bsmt. Notable Updates Include Furnace (Appr 2022), AC (Appr 2016) & Roof (Appr 2023). All This In A Prime Location Close To UTM, Top-Rated Schools, Parks, Nature Trails, Hospitals & Quick Hwy Access. A Home That Balances Space, Comfort & Timeless Appeal In One Of Mississauga's Most Sought After Neighbourhoods. (id:60365)
354 Ojibway Trail
Mississauga, Ontario
Fabulous Two Bedroom Basement Apartment Just A Kilometre From Hurontario And Eglinton Ave. Approx 1000 Sq Ft Of Living Space Including Two Spacious Bedrooms, A Full Bathroom, Kitchen And Living Area. Beautiful Park Across The Street. Square One, Shopping Restaurants, Public Transit, Schools And Highways All Just Minutes Away. Tenant To Pay 40% Of Utilities For The Home. (id:60365)
40 Lowell Crescent
Brampton, Ontario
Welcome to this stunning and spacious 3-bedroom legal basement apartment with soaring 9-footceilings, located in Bramptons highly sought-after Credit Valley neighbourhood. This premium suite offers a separate side entrance and private laundry for complete convenience. Flooded with natural light from large legal windows and enhanced by pot lights throughout, this home feels bright and welcoming. The open-concept living and dining area creates the perfect space for family time and entertaining. The primary bedroom is exceptionally spacious with large windows, ample closet space and pot lights. The second bedroom is equally generous in size, featuring large windows, pot lights, and closets, while the third bedroom also comes well-lit with pot lights. The modern kitchen boasts premium stainless steel appliances, tall cabinetry, and quartz countertops, adding both style and functionality. The 3-piece bathroom features a quartz vanity and a sleek standing shower. Atop-of-the-line washer and dryer complete the private laundry area. Perfectly located, this home is just a 5-minute walk to the nearest bus stop and close to excellent schools including James Potter PS, Lorenville PS, Worthington PS, and Jean Augustine Secondary School. (id:60365)
1103 - 1808 St Clair Avenue W
Toronto, Ontario
Calling all patio lovers and gardeners!! Welcome to the penthouse at Reunion Crossing a bright and beautiful suite with a huge private terrace! This spacious, Scandinavian-inspired penthouse suite has 2 bedrooms plus a den, 2 bathrooms and upgraded features like a sleek paneled French door fridge and a full-sized Electrolux washer and dryer as well as floor-to-ceiling windows with stunning south, east, and west views. You'll love the south-facing balcony, but the real showstopper is the massive private 589 sq ft northeast-to-west facing terrace! Enjoy breathtaking unobstructed views in almost every direction! Whether you're sipping your morning coffee, gardening or winding down with sunset views, this terrace is the ultimate outdoor retreat. Design the space to fit your needs. Pet friendly building and landlord. Building features include gym, co-working space, outdoor play zone for kids and more! Perfect for commuting with TTC at your door step, Black Creek & major highways nearby. Just a short stroll to Stockyards Village, grocery stores, schools, trendy cafés and restaurants like Geladona, Wallace Espresso, Tavora Foods, Earlscourt Park, Toronto Public Library & the Junction Farmer's Market. (id:60365)
1213 - 2565 Erin Centre Boulevard
Mississauga, Ontario
Renovated 1-Bedroom & 4pc Bath Condo with Forest Views! Bright & modern suite featuring bright white cabinetry, quartz counters, upgraded sink/faucet, stainless steel appliances, wide-plank laminate floors & fresh paint. Open balcony overlooks the forest. Resort-style amenities include indoor pool, hot tub, sauna, gym, tennis, visitor parking & 24hr gated security. Steps to Erin Mills Town Centre, Credit Valley Hospital, GO Station & minutes to 403/401/407. Rent includes heat, hydro, water, A/C, 1 underground parking & 2 lockers. (id:60365)
712 - 155 Hillcrest Avenue
Mississauga, Ontario
Welcome to this stunning two-bedroom, two-bathroom condo with a spacious den in the heart of Mississauga. Located in a well-maintained building, this bright and inviting suite offers modern finishes and a perfect layout for comfortable living. The sleek kitchen features stainless steel appliances, and plenty of cabinet space. The adjoining dining area is perfect for family meals or entertaining guests. The primary bedroom is generously sized and comes with a 2-piece ensuite bathroom for added privacy and convenience. The second bedroom is equally spacious, and both rooms have oversized windows. The versatile den can be used as a private workspace, reading nook, or play area for kids. Enjoy the comfort of in-suite laundry, and take advantage of the condos amenities, including a concierge service for added security and convenience. Located just steps from the Cooksville Go station, commuting is a breeze. Whether you prefer to take public transit or drive, you'll appreciate the convenience of nearby highways, shopping centers, dining options, and entertainment venues. This condo is perfect for professionals, small families, or anyone seeking a modern, convenient, and low-maintenance lifestyle in one of Mississauga's most desirable neighborhoods. Don't miss the opportunity to call this gorgeous unit your new home. Book your viewing today and discover the perfect blend of style, comfort, and convenience. (id:60365)
331 - 1787 St Clair Avenue W
Toronto, Ontario
Introducing Scout Condos - A Brand New, Boutique Mid-Rise Building With Only 269 Units, Located In West St Clair West, Close To Stockyards, The Junction Neighborhood, And Corso Italia. The Corner Unit Is A Prime 2-Bed, 2-Bath Sun-Filled Unit With Floor-To-Ceiling Windows Facing South And West. The unit has a Queen And A Single Bedroom, Both With Large Closets And Huge Windows. The Kitchen Has New Stainless Steel Appliances, And Quartz Counters And Has Plenty Of Room For A Dining Table And 4 Chairs. Living Room Comes Equipped with Smart TV And Has Sliding Doors Opening Onto A Long South-Facing 79Sqft Balcony. There Is In-Suite Laundry And An Entrance Closet For Storage . The Unit Also Has A Locker And 1 Car Parking. The Condo Is Located Steps To 512 Ttc Line And Is Situated In A Vibrant Area With Mom And Pop Shops, Cafes, Restaurants And Bars. Amazing Building Amenities Include A New Fabulous Gym, Games Room, Family / Kids Room, Dining Room And Lounge, Pet Washing Station, And Rooftop Terrace With Bbq Stations. (id:60365)
304 - 1270 Maple Crossing Boulevard
Burlington, Ontario
Indulge in luxury with this exquisite condo, boasting 2 bedrooms, a sunny solarium or a multipurpose room suitable for a home office. The open concept design allows for seamless integration of the beautifully appointed kitchen, complete with abundant cabinetry and granite countertops, and the spacious living and dining area. The condo features two baths and in-suite laundry for added convenience. Its prime location offers proximity to Lake Ontario and access toa variety of shops, restaurants, and transit options. Whether for personal use or investment, this condo is a rare opportunity that shouldn't be missed. Fabulous Facilities: Outdoor Pool,24HrsConcierge, Gym, Guest Suites, Party Rm, Car Wash, Squash/Racquetball/Tennis Courts, Electric Car Charge, Visitors Pkg * Walk To Lake Ontario! (id:60365)
7 - 2267 Islington Avenue
Toronto, Ontario
Turnkey Pizza Business in High-Traffic Mall Utilities Included! Pizza Fiamma has quickly built a loyal customer base in just 2.5 years of operation, thanks to its prime location in Rexdale Mall, surrounded by high-density residential and steady mall foot traffic. This 900 sq. ft. fully equipped restaurant comes complete with commercial-grade kitchen equipment and is ready for a new owner to take it to the next level.Benefit from fixed gross rent of $5,200/month (utilities included) secured until Feb 2030, plus a 5-year renewal option. Multiple revenue streams already in place dine-in, take-out, and strong delivery sales through UberEats, SkipTheDishes, and DoorDash with untapped potential for catering, private events, and community partnerships.Located in a busy retail environment with anchor tenants and community-driven traffic, this is an ideal opportunity for an owner-operator or investor to grow a proven concept. (id:60365)
#basement - 230 Rosemount Avenue
Toronto, Ontario
Nice and Cozy Legal 2Br Basement Apartment. Separate entrance. High ceilings. Living and dining area, kitchen, bath and 2 Bedrooms. Separate laundry. Very convenient location. Everything is close by. Walking distance to Weston Village with all sorts of Shopping, TTC, and schools. Easy Access to 401/400. Also 5 minute walk to Weston GO Station that can take you to Union Station in Downtown Toronto in 15 minutes or so! Great for students, professionals and families alike! Can be furnished if needed! Ready for you to appreciate and Enjoy! (id:60365)













