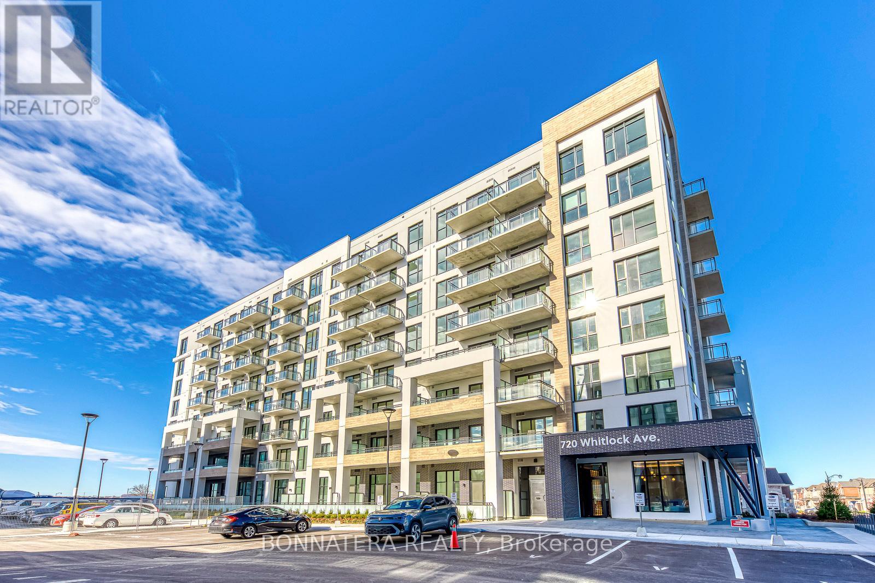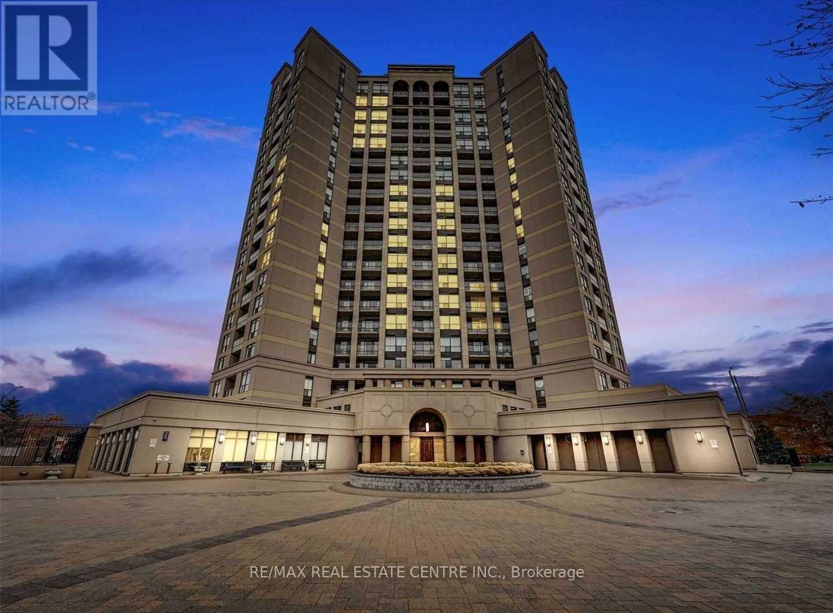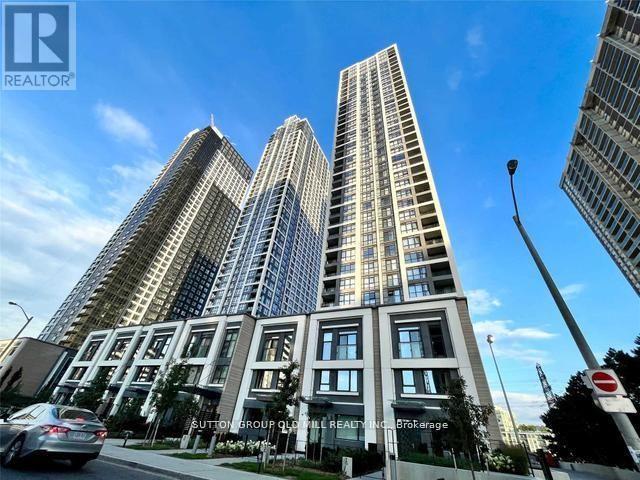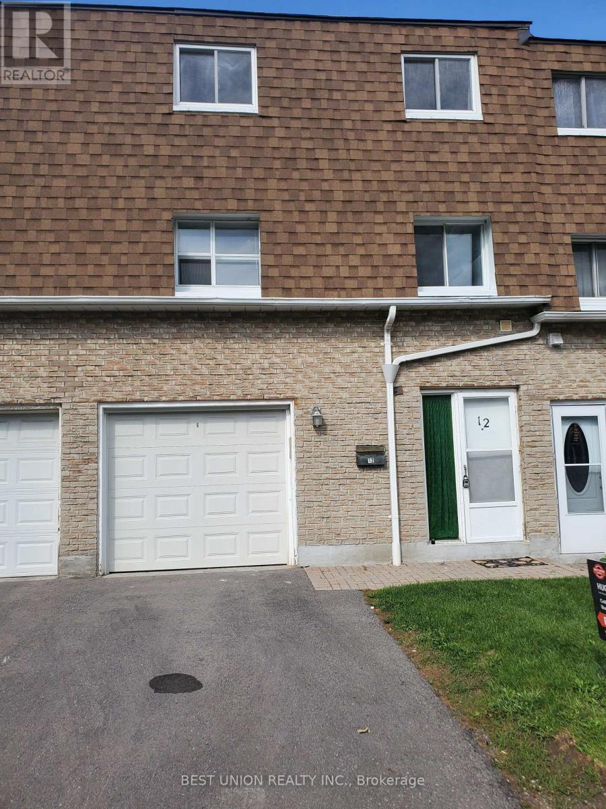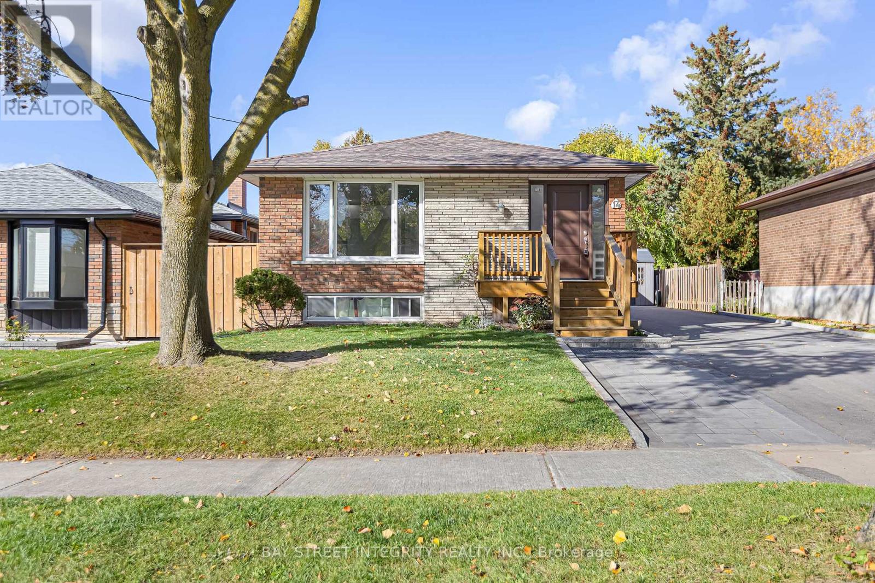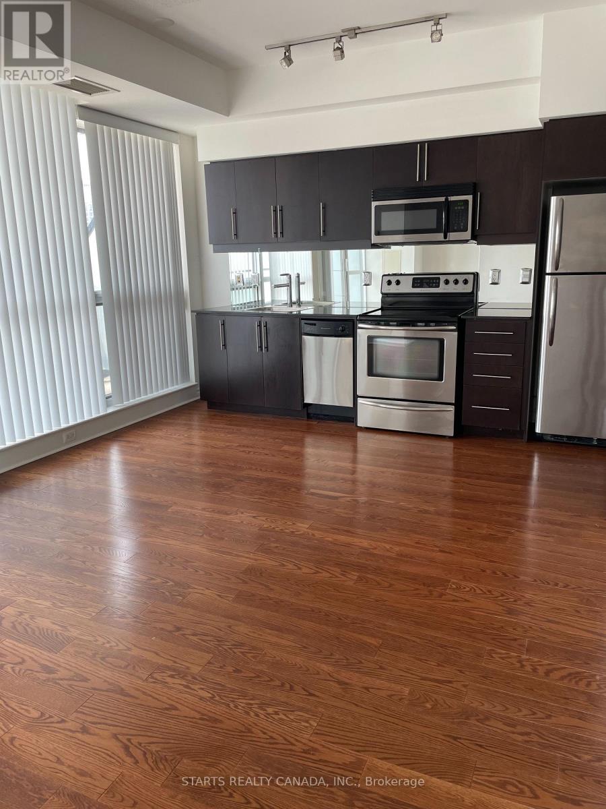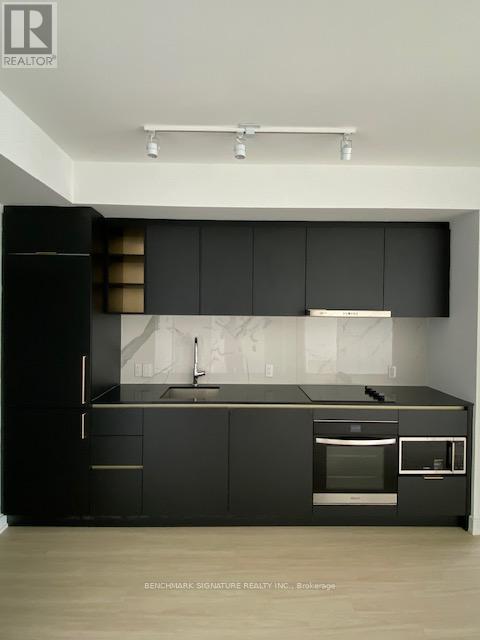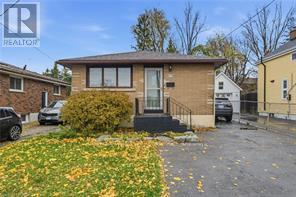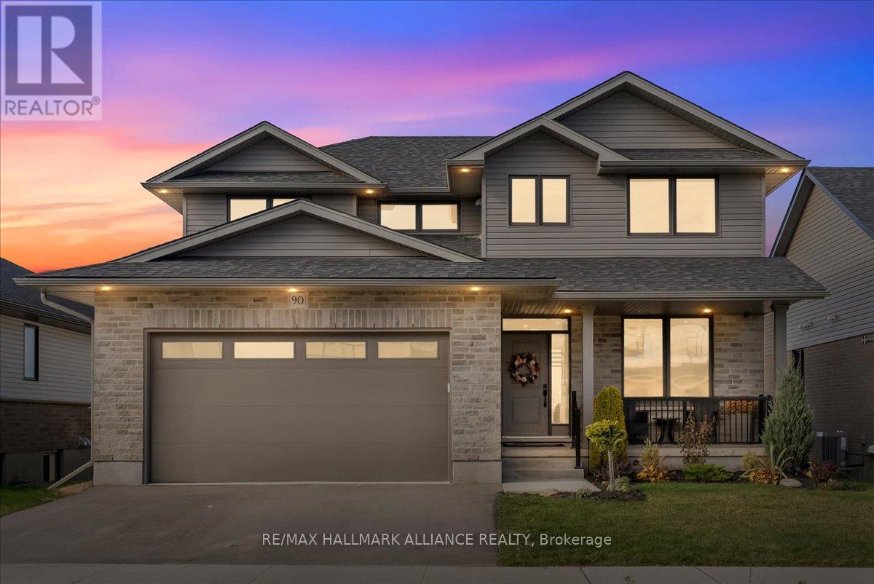210 - 720 Whitlock Avenue
Milton, Ontario
Beautifully designed 1-bedroom + den, 1-bath condo in one of Milton's newest and most exciting communities. This brand-new, never-lived-in suite features a bright modern layout with 9' smooth ceilings, laminate floors, and a full-width private balcony. The spacious den offers great flexibility and can easily be used as a home office or guest area. The kitchen includes quartz countertops, stainless steel appliances, and plenty of cabinet space. You'll also enjoy the convenience of in-suite laundry, 1 underground parking space, and 1 locker for extra storage. Impressive collection of amenities, including a fitness centre, yoga studio, games room, dining lounge, co-working area, media room, washrooms, rooftop terrace with BBQs. The community also features 24/7 security, visitor parking. Located close to Milton GO Station, neighbourhood parks, top-rated schools, transit, and shopping, this home offers the perfect mix of comfort, convenience, and modern living. A must-see for anyone looking to live in a vibrant and well-connected neighbourhood! (id:60365)
9679 Hunsden Sdrd
Caledon, Ontario
Beautiful Country Home With 3 Bedrooms And 2 Washrooms. Freshly Painted Inside And Out, This Spacious, Sun-Filled Home Features An Open Concept Layout On A Large Private Lot. Enjoy Worry-Free Living With A Newly Installed Heat Pump (2025), Newer Furnace (3 Yrs), And Hot Water Tank (4 Yrs). A Perfect Blend Of Modern Comforts And Country Charm.Experience Peace And Quiet Surrounded By Nature. Ideal For Gardening, Outdoor Activities, Cycling, Pets, Or Simply Relaxing In A Tranquil Setting. Conveniently Located Near Palgrave Forest, Legacy Pines Golf Course, Caledon Equestrian Park, Palgrave Pond, Gibson Lake, And Albion HillsA True Nature Lovers Paradise With Endless Trails, Parks, And Outdoor Recreation. (id:60365)
Ph104 - 220 Forum Drive
Mississauga, Ontario
Panoramic Lake Views That Go On Forever! Experience luxury living in this spacious and rarely offered Three-Bedroom Penthouse Suite at Tuscany Gates. This is the largest floor plan in the building, featuring an exceptional corner layout with unobstructed south and west views of the lake and CN Tower from every room. Enjoy two large private balconies, perfect for taking in the stunning sunsets. The primary bedroom suite offers a private 5-piece ensuite and an oversized walk-in closet. Sunlight fills the entire home, highlighting the rich flooring and elegant finishes throughout. With extensive in-suite storage, parking included, and a total living area larger than many semi-detached and townhomes, this penthouse offers incredible value. Prime central location minutes to Square One, Heartland Town Centre, Highways 403/401/407, and the upcoming LRT right at your doorstep. Close to top-rated schools and all amenities. (id:60365)
1636 - 5 Mabelle Avenue
Toronto, Ontario
Islington Terrace Community. Luxury 2 Bedrooms, 2 Bathrooms Condo At Bloor Promenade Offers 831 Square Feet Of Living Space, A Balcony With North East Facing Views, Floor-To-Ceiling Windows, And An Open Concept Living Space. Keyless Entry, Energy Efficient 5-Star Modern Kitchen, Integrated Dishwasher, Quartz Countertops, Contemporary Soft Close Cabinetry, In Suite Laundry, And Window Treatments. This Suite Also Includes 1 Secured Locker And >underground Parking Spots. The Terrace Club Features An Array Of Indoor And Outdoor Amenities To Enhance Your Day-Today Living. Bask In The Indoor Euro-Style Swimming Pool Or Refresh Those Tired Muscles In The Heated Whirlpool Or Escape To The Rooftop Oasis With Private Lounging Alcoves, Lush Landscaping, Open Green Spaces And Bbq Dining. Also enjoy our additional state-of-art amenities including an indoor basketball court, fitness center with yoga and spin-studio, steam-room, sauna, games room, theatre, outdoor terrace with BBQ's, full-time concierge, and more. (id:60365)
404 - 24 Hanover Road
Brampton, Ontario
Rarely available unit with a 20 ft x 6 ft balcony, beautifully maintained by long-time owners, in the sought-after community of Bellair Condominiums. This spacious unit offers a highly functional layout with no wasted space, featuring a large living room, a formal dining area, and two generously sized bedrooms. The eat-in kitchen provides plenty of room for casual dining, and there are two walkouts to the private balcony. Enjoy resort-style living with exceptional amenities, including beautifully maintained grounds, an indoor swimming pool, squash court, hot tub, gym, and tennis court. Ideally located within walking distance to Bramalea City Centre, Chinguacousy Park, and just minutes to Highway 410 and public transit everything you need is right at your doorstep. Condo fees include heat, hydro, and water. Please note: no pets allowed. Fridge, Stove and Dishwasher are new with booklets and warranties. (id:60365)
901 - 130 Pond Drive
Markham, Ontario
Condo In Prime Commerce Valley, Bright And Spacious Unit On Higher Floor With Unobstructed North View, Open Concept, Laminate Floor , Den Can Be Second Bedroom , Living Room Walk Out To Open Balcony, Move-In Condition. Hydro Included, 24 Hour Security, Close To Highway Exits And Steps To Viva Transit Stations, Restaurants, Shopping Plaza And All Amenities. (id:60365)
12 - 200 Bridletowne Circle
Toronto, Ontario
Bright & Spacious Townhome In Top-Rated School Area (Sir John A. Macdonald School). Fresh Painted. 2-Storey High Living Room Walk-Out To Back Yard. Open Concept. Functional Layout. Hardwood Floor Thru-Out. Newly Renovated 2nd Floor Bathroom, Finished Basement. Low Maintenance Fee Incl Water & Cable TV. Close To All Amenities: Parks, Library, Mall, Supermarkets & Schools. Easy Access To Hwy 401/404. Move In Condition. (id:60365)
14 Madrid Street
Toronto, Ontario
Stunning Solid Brick Bungalow Nestled Between Scarborough Town Centre & Beautiful Thomson Park! Located In The Heart Of The Highly Sought-After Bendale Community-Known For Its Convenience & Family-Friendly Charm. Bright Open-Concept Layout With Hardwood Floors , Pot Lights Throughout Main Living, Dining & Bedrooms. Upgraded Modern Kitchen '22 With Quartz Countertops & Ample Cabinet Space. Features 3 Spacious Bedrooms On Main Floor Plus A Fully Finished Basement With 2 Bedrooms, 2 Full Washrooms With Separate Entrance. Perfect For Extended Family Or Income Potential. Upgrades: Roof '25, Furnace '24. Driveway '24 Fits Up To 5 Cars. Private Fenced Backyard Ideal For Outdoor Enjoyment '24. Prime Location Walk To Scarborough Town Centre, New Library, Parks, Schools, Outdoor Skating, & Bike Trails. Don't Miss This Exceptional Opportunity.Your Search Ends Here! (id:60365)
537 - 2885 Bayview Avenue
Toronto, Ontario
Minimum One Year. AAA tenant only, Employment letter, 10 post-dated cheques, First and last month rent, $200 Key Deposit. Tenant pays Hydro and tenant insurance. (id:60365)
5708 - 8 Wellesley Street W
Toronto, Ontario
Welcome to 8 Wellesley St W - A brand new, never-lived-in luxury condo in the heart of downtown Toronto. This bright and modern 3-bedroom plus den suite offers a thoughtfully designed open-concept layout, elegant finishes, built-in stainless steel appliances, granite countertops, and floor-to-ceiling windows showcasing breathtaking city views. Perfectly located just steps from Wellesley Station, University of Toronto, TMU and the financial district. Enjoy world-class amenities including a state-of-the-art gym, rooftop terrace, co-working spaces, and 24/7 concierge service. Experience luxury urban living at its finest! (id:60365)
392 Wellington Street
Brantford, Ontario
Welcome to this beautifully updated 3-bedroom, 2-bathroom BUNGALOW WITH SEPARATE ENTRANCE/MORTGAGE HELPER! overlooking a private park and greenspace! The upper level has been completely renovated and showcases a modern kitchen with quartz countertops, sleek porcelain tile flooring, and a spacious living room filled with natural light. Main floor laundry for the added bonus! Each of the three bedrooms is generously sized, with one offering a walkout to a large deck-perfect for entertaining or relaxing under the retractable awning while enjoying the serene views. Fully fenced yard is perfect to host and for kids to play. This home features parking for up to 4 cars and a separate side entrance leading to a mortgage helper suite, currently generating $1300 per month in extra income. Lower level with 2 BEDROOMS, kitchen, laundry and living room space! Recent updates include a new roof, ensuring peace of mind for years to come. Conveniently located close to parks, schools, shopping, and major amenities, this property offers the ideal blend of comfort, style, and mortgage helper. A perfect choice for homeowners or investors alike! Photos virtually staged main level vacant (id:60365)
90 Rea Drive
Centre Wellington, Ontario
Experience modern luxury in this stunning 4-bedroom, 4-bath detached home built by Keating Construction. Just one year new, this designer residence showcases quality craftsmanship and premium upgrades throughout - truly a home where no expense has been spared. The open-concept main floor features a designer custom gas fireplace, creating a warm and stylish focal point for family gatherings. The gourmet kitchen boasts built-in appliances, induction cooktop, waterfall quartz island, and custom cabinetry with pine interiors. The spacious dining area opens to a covered porch with unobstructed views of the farmer's field - the perfect spot to enjoy breathtaking sunsets. A main floor office (or optional 4th bedroom) adds versatility for work or guests. Upstairs, the primary suite offers a peaceful retreat with a luxury 4-piece ensuite, walk-in closet, and views of the backyard. The second-floor laundry room is complete with cabinetry and countertop for added convenience. The fully finished basement adds valuable living space with a large rec room, extra bedroom, 4 piece bath and walkout to the yard. Oversized windows fill the lower level with natural light, making it feel like a main floor. Located in a family-friendly neighbourhood, steps to the future Beatty Hallow Park (with playground, multi-use pad, and half basketball court). Close to the brand new Grand River Public School, place of worship, parks and Groves Memorial Hospital - this home combines luxury living with small-town charm. (id:60365)

