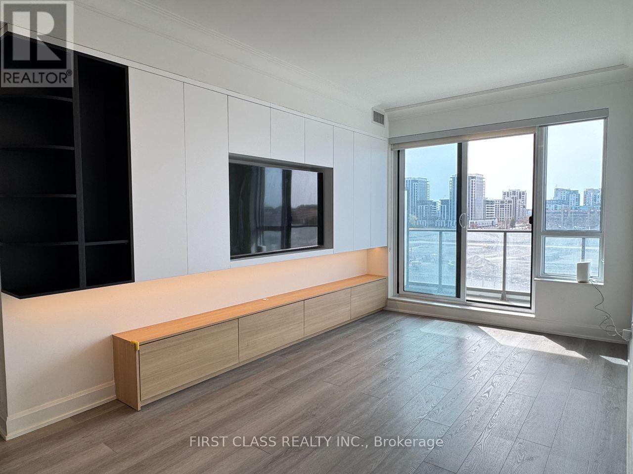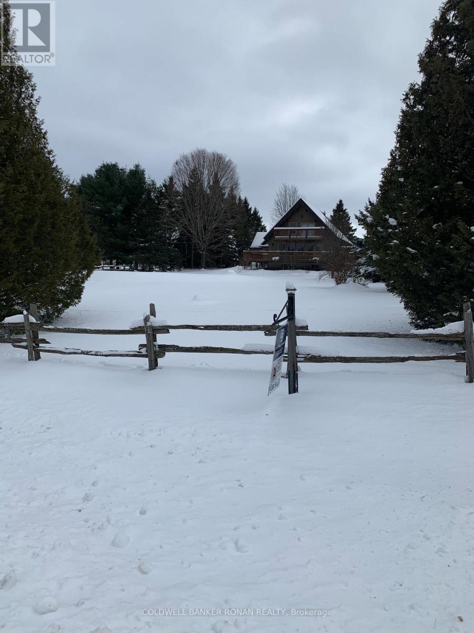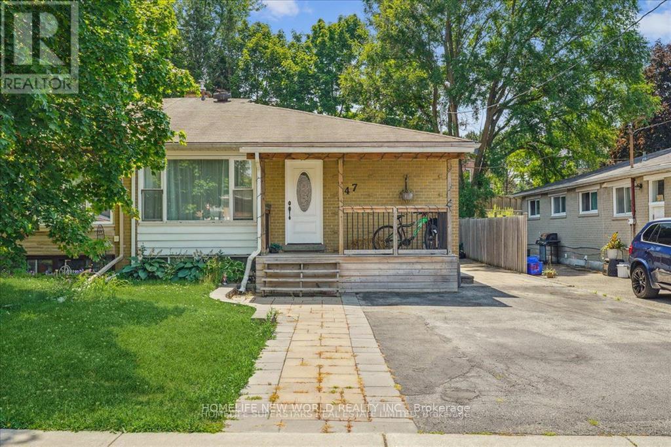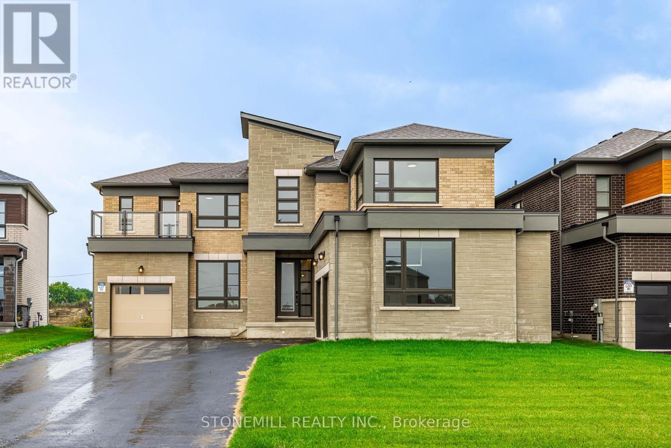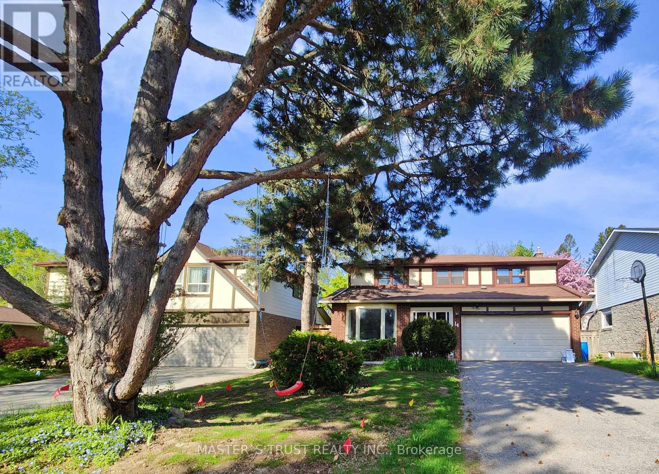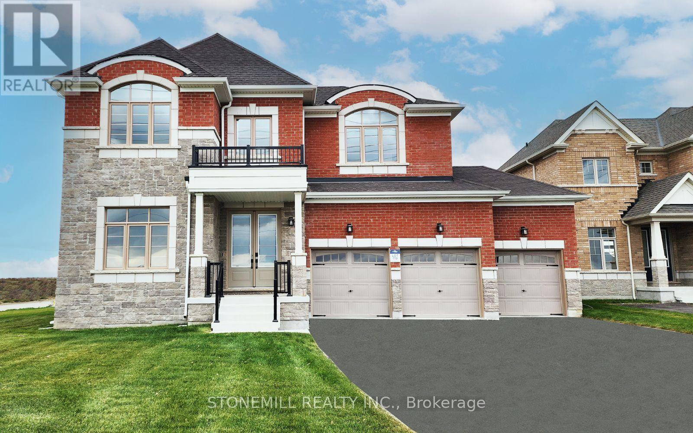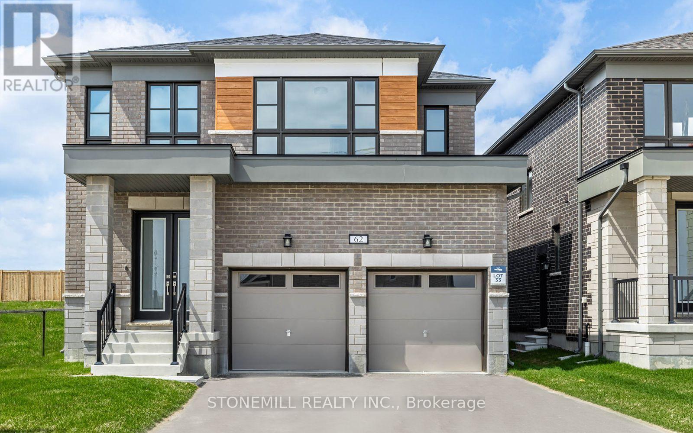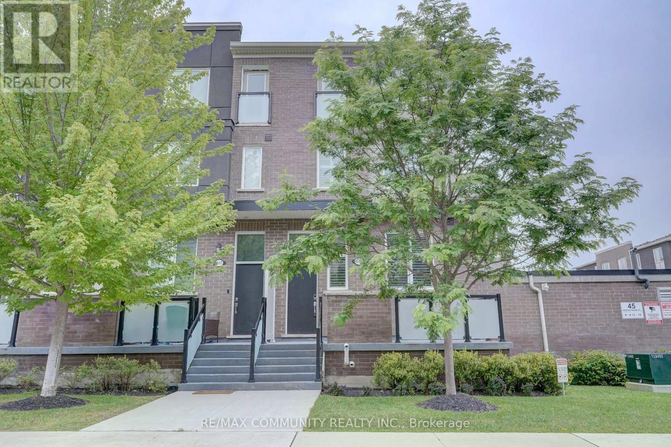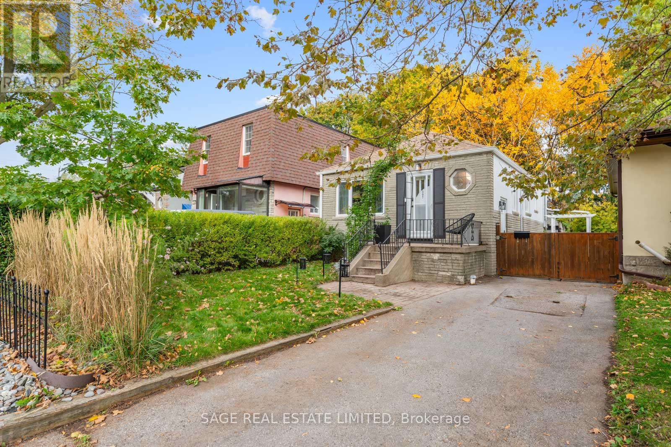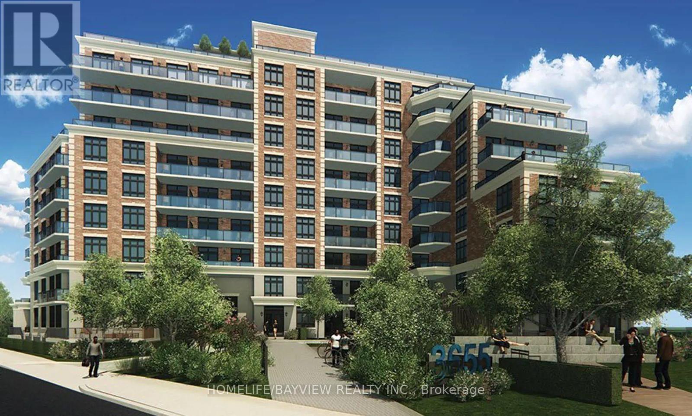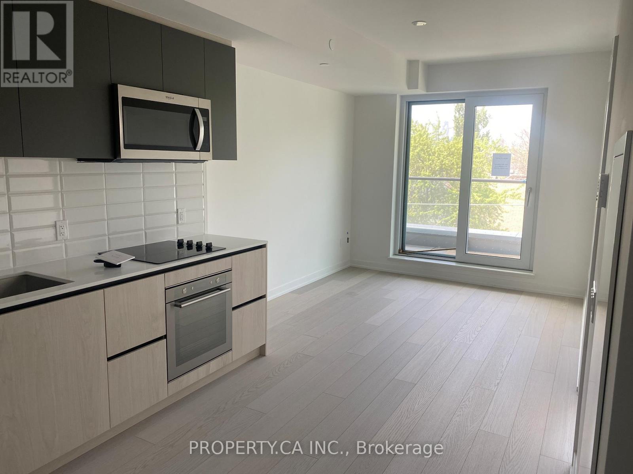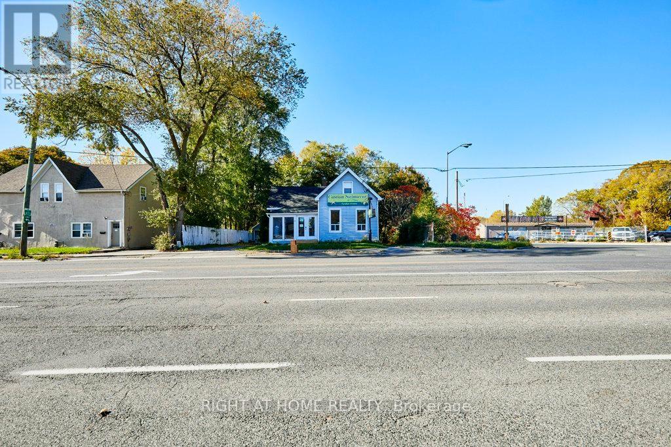707 - 8 Water Walk Drive
Markham, Ontario
Experience refined living in this exceptional 1,139 sq. ft. 2 Bed + Den residence at Riverview Condos-bright, spacious, and thoughtfully designed. Enjoy floor-to-ceiling windows, soaring 9' ceilings, and a generous 334 sq. ft. west-facing wraparound balcony and 2 Parking Spots . The modern chef's kitchen features a quartz island, premium JennAir and Fisher & Paykel appliances, and sleek two-tone cabinetry. A rare 2-ensuite layout offers maximum privacy and convenience, with both bedrooms enjoying their own 3-piece bathrooms. The enclosed den, complete with French doors and a closet, can easily serve as a 3rd bedroom or a quiet home office. Upgrades include crown moulding, designer roller shades, and upscale fixtures throughout. Two parking spaces are included-an exceptional advantage in this building. Low condo fees cover heat, AC, and Rogers internet. Residents have access to top-tier amenities: 24/7 concierge, smart parcel system, fitness centre, business lounge, rooftop BBQ terrace, and more. Located within the highly ranked Unionville High School catchment and just steps to Whole Foods, LCBO, Downtown Markham, the GO Station, and major highways. (id:60365)
20 Mountainview Road
Mulmur, Ontario
This beautiful 1 1/2 storey is set high on the Hills of Mulmur on 1.36 acres, with stunning views & countryside & a minute from the Mansfield Ski Club. Make this your home or a vacation house. Drive up the long driveway and you will find this lovely home situated at an angle with the detached double garage with work loft, along with strategically planted trees to give you the utmost privacy; it also overlooks a pond. You will feel the love & warmth when you walk in the door, especially with the heated floors in the spacious mudroom, great room & basement! This rustic country home is the perfect setting to entertain with a large great room offering lots of light & walk out to patio; excellent for guests to stay. The kitchen is next to the living & dining rooms offering wooden floors and several walk outs to the deck, along with a fireplace to relax on those cold evenings. There is main floor laundry for your convenience. The basement offers a finished rec room with plush carpet, 2 bedrooms & a large storage area, great for keeping your preserves & other fine items. This home will not disappoint as it feels like you're on vacation. The backyard has a firepit, garden shed & large deck & patio. Come take a look, you won't be disappointed. (id:60365)
Upper - 47 Davis Road
Aurora, Ontario
Prime location in Aurora at the community of Aurora Highlands closes to Richmond Hill! Spacious Semi-Detached approximately 1,192 square feet with three generously sized bedrooms plus a loft, two full bathrooms, a modern kitchen, bright and airy living room, laminate flooring, private laundry, and a redone staircase (2025)! The loft can be converted as the 4th bedroom! Two parking spaces on the driveway included! Enjoy a private backyard with a walk-out deck and gas BBQ hookup, ideal for entertaining. Additional features include a 5-car driveway, nearly all windows replaced in 2018 (approx. 99%), and a location in a quiet, family-friendly neighbourhood, close to parks, schools, public transit, and shopping. (Tenant responsible for 70% of all utilities) (id:60365)
35 Edgar Avenue
Essa, Ontario
Over 3800 sq ft of luxury awaits you in the Westwood, one of the largest homes in the new community of Heartland. Located in Baxter, a charming town tucked between Alliston and Angus, you'll enjoy country-style living just minutes from the city conveniences. Solidly built by Brookfield Residential, this brand new entertainer's dream features large windows and 9' ceilings on main floor. The heart of the home is the chef-inspired kitchen, complete with a center island, quartz countertops, upgraded cabinets and backsplash, walk-in pantry and a convenient servery that leads to the separate dining room. The kitchen flows seamlessly into a spacious family room with a cozy gas fireplace, perfect for entertaining or relaxing. A main floor study/office helps keep work separate from play, and the split 3-car garage allows you to dedicate space for tools, a workshop, or storage for your summer and winter "toys". Head upstairs to 4 large bedrooms, featuring a primary bedroom with double-door entry, impressive tray ceiling, extra large walk-in closet and a sumptuous ensuite with frameless glass enclosed shower, double sinks and a standalone bathtub. All bedrooms include ensuite or jack & jill bathroom access, and one bedroom features a private balcony for a peaceful outdoor escape. A spacious 2nd floor retreat offers room for homework or play, and a convenient 2nd floor laundry includes side-by-side washer & dryer, wash tub and an extra storage closet. this home is ready for move-in and includes Tarion New Homw warranty. **Pictures have been virtually staged.** (id:60365)
14 Summerfeldt Crescent
Markham, Ontario
Newly Renovated 2Bd Apartment. Seperate Entrance. South Facing Sun Filled Large Living Room. Ensuite Laundry, Lot Of Storage. Quiet And Treed Crescent In Prestigious Unionville. No. 1 William Berzcy P.S and Unionville H.S. Walking Distance To Parks. 5 Minutes Drive To Downtown Markham, Groceries And Restaurants. (id:60365)
95 Denney Drive
Essa, Ontario
Welcome to the Heartland Community by Brookfield Residential, an upscale, family-friendly neighborhood nestled in the charming Town of Baxter. This growing community is just a short drive from Alliston or Angus, providing ample access to outdoor activities along with modern lifestyle conveniences and energy efficient living. This stunning brand new 3100 sq ft Windermere model features over $100k in upgrades, including soaring 10' main floor ceilings, 4 generously sized bedrooms and oversized windows allowing an abundance of natural light throughout. A main floor office/study provides for a private work area, and the large mudroom leads to your 3-car garage, ensuring that parking is never an issue. The chef-inspired kitchen showcases upgraded two-toned cabinetry, backsplash and quartz countertops with a centre island and breakfast bar. Retreat upstairs to the primary bedroom with hardwood floors, raised tray ceiling, and 5-piece ensuite. Enjoy direct washroom access from all bedrooms, along with a generous sized laundry room and ample storage space. Stainless steel kitchen appliances and side by side washer and dryer are included and central A/C is already installed, making this home truly turnkey and ready for you to move in. Home is covered under the Tarion New Home Warranty. **Pictures have been virtually staged** (id:60365)
62 Henderson Street
Essa, Ontario
Welcome to the Heartland Community by Brookfield Residential, an upscale, family-friendly neighborhood nestled in the charming Town of Baxter. This growing community is just a short drive from Alliston or Angus, providing ample access to outdoor activities along with modern lifestyle conveniences. Designed and built as a one of a kind Net Zero Ready Energy Efficient Home, this 2800 sq ft Hathaway model includes enhanced energy saving features: upgraded under slab and above grade insulation, higher quality windows, upgraded heat pump, upgraded ultra high-efficiency ERV and furnace system, tankless water hot water system, drain water heat recovery system, LED lighting, and is equipped with an energy home monitoring system. The home is also covered under the Tarion New Home Warranty. The main floor features 9' ceilings, a large chef-inspired kitchen with 2-toned cabinetry, quartz countertops and island/breakfast bar, separate dining room and family room with impressive 2-sided gas fireplace. a conveniently located main floor laundry/mud room offers direct access to the 2-car garage, furnished with a Tesla Universal EV Smart Charger. The second floor features a luxurious primary bedroom with hardwood floors, oversized walk-in closet and a 5-piece ensuite with a glass shower and standalone soaker tub. All bedrooms come include direct washroom access and walk-in closets, and an open concept study provides room for homework and play. The extra-deep lot is a gardener's dream, ready for your personal touch. **Pictures have been virtually staged** (id:60365)
18 - 45 Heron Park Place
Toronto, Ontario
Discover this stunning Mattamy-built corner townhome offering 3 bedrooms, 2 dens, and 3 bathrooms, all with very low maintenance fees. This home faces a wide street, ensuring ample natural light throughout the day. The excellent floor plan features an open concept main floor, perfect for modern living and entertaining. Enjoy relaxing on the lovely porch, and benefit from rare double car garage parking with direct access to the house. The home includes 2 full bathrooms and a powder room on the main floor for added convenience. Located close to schools, TTC/GO transit, Highway 401,Heron Park Recreation Centre, the library, shopping centers, University of Toronto Scarborough, & Centennial College. This home offers the perfect blend of comfort, style, & convenience. (id:60365)
307 Warden Avenue
Toronto, Ontario
Set on a quiet, tree-lined street in Birchcliff, this detached bungalow offers a timeless balance of character, comfort, and thoughtful modernization. With over 1,200 square feet of finished living space across two levels, every inch of this home has been curated for both function and flow. Inside, a bright open-concept layout connects the living, dining, and kitchen areas-perfect for family gatherings or easy entertaining. Freshly painted interiors and triple-pane windows bathe the space in natural light while keeping it calm and energy efficient. The kitchen flows effortlessly into the living area, creating a warm hub for daily life. Two upgraded bathrooms add a touch of modern refinement, while the finished lower level extends the living space with a generous recreation area, a spare bedroom for guests or a home office, and ample storage. Comfort meets convenience through upgrades like smart home thermostats, security cameras, and smoke detectors, ensuring peace of mind in every season.Step outside to a fenced backyard framed by mature trees-a private retreat with a fire pit, two storage sheds, and a stone patio ready for evening get-togethers under the stars. The property also includes parking for two vehicles in the private driveway. Situated in one of Scarborough's most sought-after neighbourhoods, this home is surrounded by exceptional schools and family amenities. Enjoy weekend walks to Blantyre Park, Birchmount Pool, or Rosetta Gardens, and explore the array of local cafes, restaurants, and boutiques along Kingston Road. (id:60365)
309 - 3655 Kingston Road
Toronto, Ontario
Spacious And Beautiful 1 Bedroom With W/I Closet And 1 Bath. Walkout To A Beautiful 135 Sqft Terrace. Steps To Community Shops, Cafes, Restaurants And 24-Hour Transit Service At Your Doorstep, Including Guildwood Go Station. Less Than 10 Mins To U Of T Scarborough. Only 25 Mins To Downtown. Locker Included. Parking can be included for $100 extra (id:60365)
413 - 150 Logan Street
Toronto, Ontario
Bright, west-facing 2-bedroom, 2-bath suite with parking-steps to Toronto's best restaurants, parks, and transit. Features a spacious balcony with walkout from the living room, modern kitchen with integrated appliances, and a primary bedroom with ensuite and walk-in shower. Enjoy 24-hour concierge and exceptional amenities including a rooftop party room and terrace, fully equipped gym, co-working space, and more. Beautiful west-facing views of the Toronto skyline. (id:60365)
562 Simcoe Street S
Oshawa, Ontario
A free-standing, 2 Storey mixed-use property, sitting on a corner lot with parking and 2 access points. Located on busy Simcoe Street South, adjacent to the 401, and features 66 feet of frontage. Configured with a ground-floor level storefront/office space and a 1-bedroom apartment. The property also has a 430sf flat located in the rear and configured with heat and hydro services. Zoning supports a wide range of permitted uses. Ideally suited for end users, investors, and developers. This property is within the Protected Major Transit Station Area (PTMSA) for the future Central Oshawa Go Station. Tremendous value and potential. Opportunity to set rents! The property is vacant. (id:60365)

