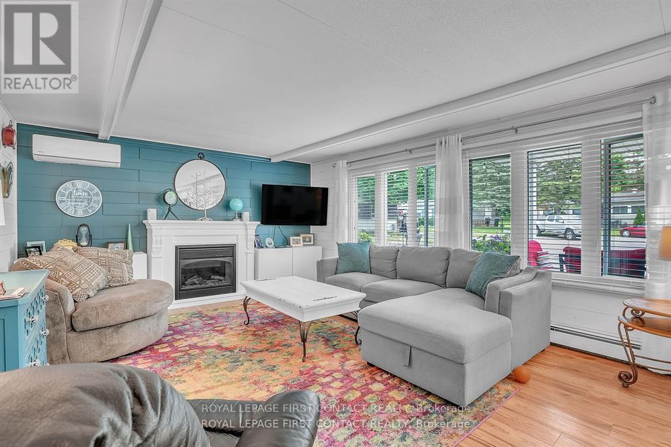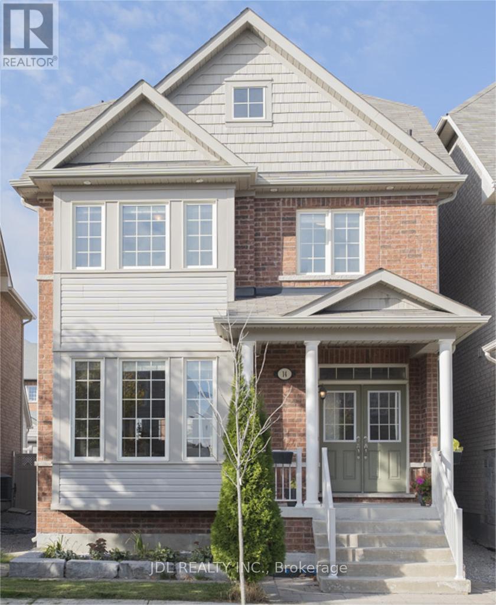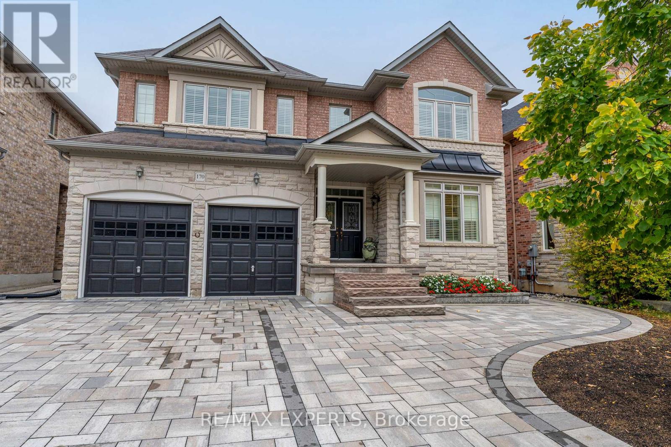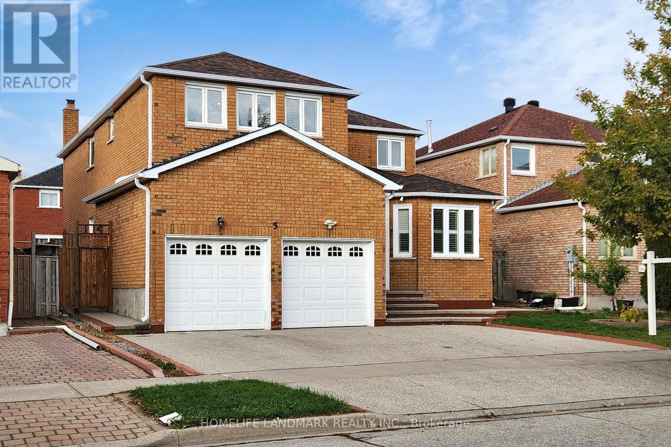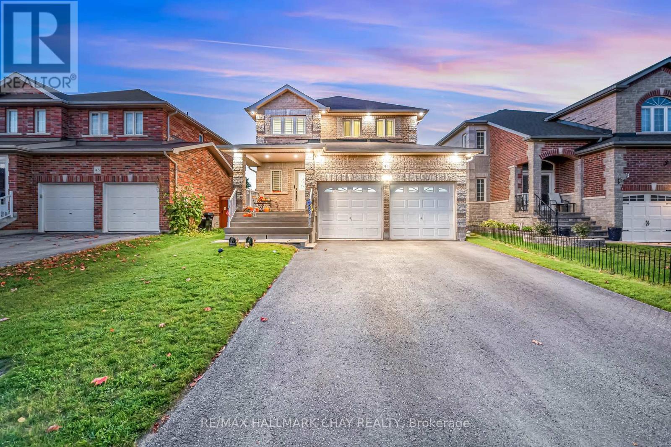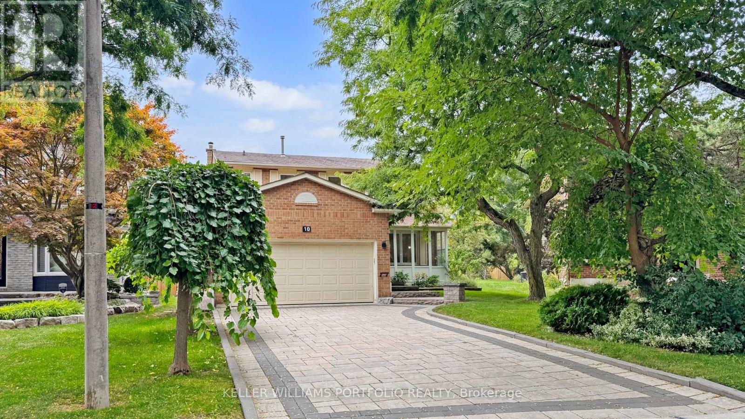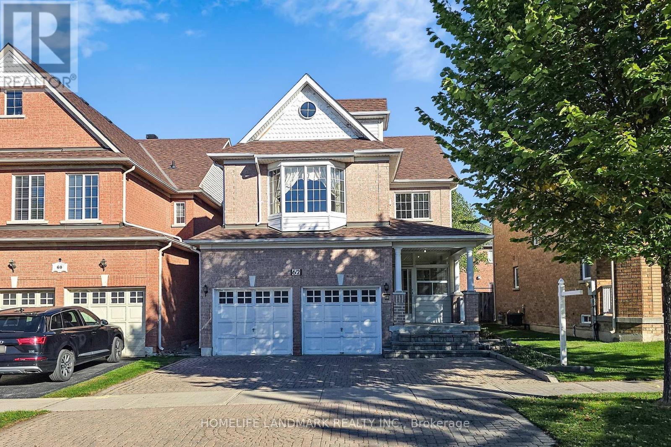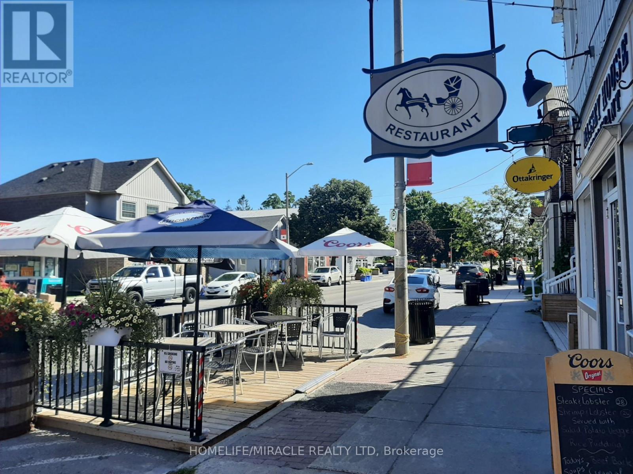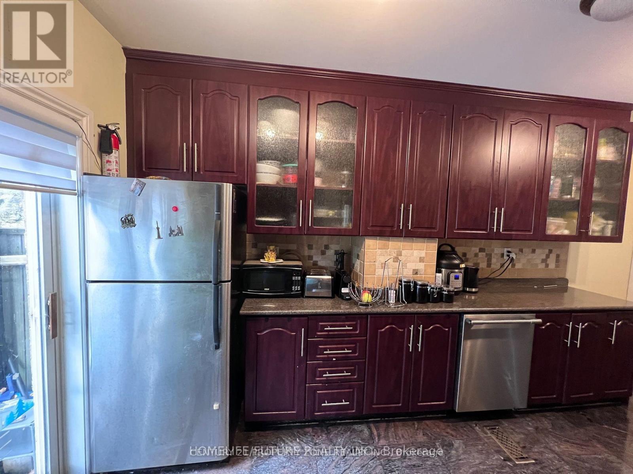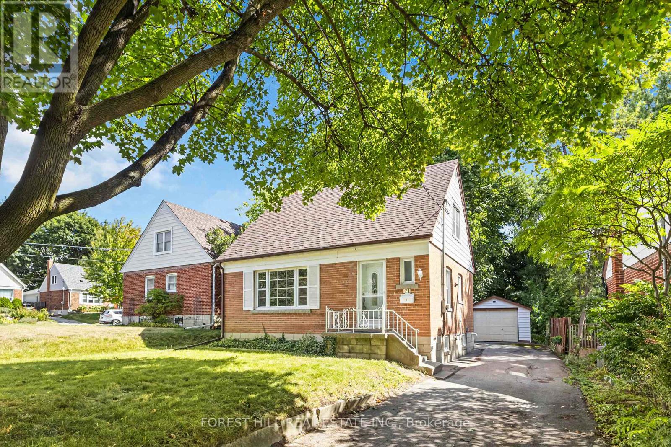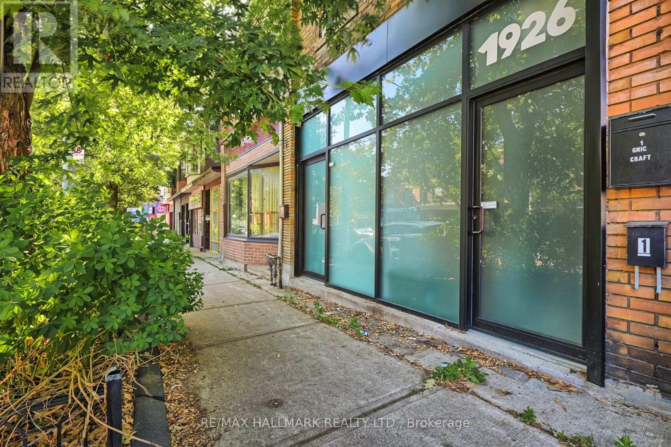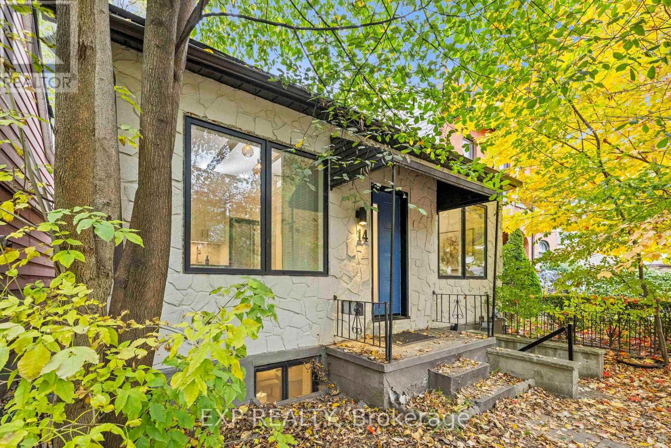2 Nature Trail
Innisfil, Ontario
Discover this exceptional opportunity: a rare 3-bed, 2.1-bath home, w/ over 1500 sq ft of living space, thoughtfully updated inside & out. The main living area features new flooring, large bright windows, a cozy f.p, & a spacious dining space, perfect for entertaining. The kitchen offers ample storage w/ a generous pantry, modern cabinetry, an oversized s.s sink, & new flooring. The primary bedroom includes double closets & is complemented by a 2-pcs bath. An additional tastefully reno'd 3-pcs bath is conveniently accessible from both the primary & 2nd bedrooms. For added flexibility, this property includes a full in-law suite w/ its own separate entrance from the back deck. The suite boasts a large living area, a full kitchen, a sizeable bedroom, & a modern full bath w/ a walk-in shower ideal for aging parents, visiting guests, or extended family. Situated just inside the entrance to the park, this corner lot offers privacy, generous space, & a peaceful setting. The backyard features an 8x10 garden shed nestled among mature trees, & steps from your back door, you'll find a refreshing pool-perfect for summer days. Enjoy relaxing mornings on the covered front porch, or host outdoor gatherings on the spacious back deck. This home combines interior updates w/ exterior enhancements, including newer siding, insulation, & most windows. The property provides 2 dedicated parking spots, w/ additional parking in the common areas eliminating street parking hassles. Additional features include 2 ductless A.C. units, a water softener, and a state-of-the-art "combi system" providing efficient gas fuelled hot water, radiant heating, & a tankless hot water heater, all in one compact, space-saving system. Near the shores of Lake Simcoe, this community offers 3 clubhouses, exercise & kitchen facilities, indoor/outdoor shuffle board and 2 large, heated saltwater pools. Don't miss your chance to own this spacious home in an unbeatable location! (id:60365)
14 Duncan Road
Markham, Ontario
Beautiful Modern Family Detached Home With income-generating Coach House in Markham Cornell Area! Rare find 6 car Prkg house in the community (2 Garage plus 4 outdoor). Stunning 5 bedrooms, 5 bathrooms home features over 3000 Sq/Ft, 9' ceilings on the main floor, a bright open-concept living and dining area with Pot Lights Fixtures, 3-Way Fireplace and an upgraded kitchen with quartz countertop, stainless steel appliances, and walkout to a professorially landscaped stone patio. The self-contained COACH HOUSE with private entrance, full kitchen, bathroom, laundry, heating and cooling HVAC system, excellent for large family, guests, or generate rental income. Currently rented $2200/month, tenant can stay or leave. Proudly located minutes to the top-rated schools, parks, trails, Markham Stouffville Hospital, Cornell Community Centre, Mt.Joy GO Train and Hwy 407. (id:60365)
170 Via Teodoro
Vaughan, Ontario
Welcome to this beautiful, newly built 2-bedroom legal basement apartment in the highly sought-after community of Vellore Village, Vaughan. Thoughtfully designed with modern finishes and a bright open-concept layout, this impressive suite blends comfort, convenience, and style. The spacious living area is filled with natural sunlight, enhanced by large windows, pot lights, and high ceilings that create an airy, inviting atmosphere. The sleek kitchen offers stainless steel appliances, ample cabinetry, and a modern design ideal for everyday living. Two generous bedrooms provide privacy and comfort, complemented by a stylish 3-piece bathroom. Enjoy the convenience of a private side entrance just steps from the driveway, in-suite laundry, and two dedicated parking spaces. This legal apartment offers peace of mind with proper safety standards and soundproofing. Ideally located near Boyd Conservation Park, scenic trails, schools, shopping, transit, and major highways, this is the perfect home for professionals seeking modern living in one of Vaughan's most desirable neighbourhoods. (id:60365)
5 Irenemount Crescent
Markham, Ontario
Beautifully Renovated Detached Home on a Large 45.6' Lot in High-Demand Middlefield, Markham! 2844 above grade sf as per MPAC. Welcome to this bright and spacious 4+2 bedroom detached home with a main floor office and a separate entrance to a fully finished basement apartment - ideal for extended family or as a mortgage helper. The impressive double-door entry opens to a grand 17-ft foyer, setting the tone for the rest of this elegant home. Tastefully upgraded throughout with hardwood floors and staircase, iron railings, smooth ceilings, crown moulding, pot lights, crystal chandeliers, dimmers, and California shutters in every room. The family-sized kitchen features quartz countertops, backsplash, center island, and high-end custom cabinetry, overlooking the private backyard - perfect for gatherings and family meals. Bathrooms are equipped with sensor lighting and timer exhaust fans for modern convenience. Additional updates include a new double front door with enclosed porch, cement slip-resistant driveway, sidewalk, and backyard deck. Located in a prime Middlefield location, just steps to TTC and Viva bus stops, parks, schools, Walmart, No Frills, restaurants, and many other amenities. Move-in ready and meticulously maintained - a must-see! ** Hot Water Tank (Owned) : 2024 / Furnace (Owned): 2024 / AC (Owned): 2024 / Roof: 2025 / Washer & Dryer on Main Floor: 2023 / Range Hood: 2023 ** (id:60365)
41 Bronze Crescent
Bradford West Gwillimbury, Ontario
Top Reasons You Will Love This Home. Great Curb Appeal With Exterior Pot Lights. Large Driveway With No Sidewalk. Bright Sun Filled Main Floor With Pot Lights, Upgraded Light Fixtures, Hardwood Floor. Spacious Upgraded Kitchen With Stone Countertop, Backsplash And Movable Island. 3 Spacious Bedrooms. Primary Bedroom With Ensuite. Just Freshly Painted. Upgraded Garage Size With Insulation And Heat. Enjoy Your Private Backyard With Deck, Great For Family/Friends/Bbq's. Fall In Love With This Desirable Neighbourhood Close To Schools, Parks, Shopping, Highway, Restaurants And All Amenities. (id:60365)
10 Valleyview Road
Markham, Ontario
Beautiful Detached 4-Bedroom Home in Thornhill/Markham Discover this stunning 4-bedroom, 4-bathroom detached home, nestled in the highly sought-after Thornlea community. Cherished by the same family for over 35 years, this residence boasts over 2000 sq ft of above-grade living space, showcasing generous principal rooms and an updated kitchen with stone countertops and a large eat-in area. Step outside to a beautiful interlocking patio overlooking a private, mature fenced backyard perfect for entertaining or relaxing with family. Upstairs, find four spacious bedrooms, including an oversized primary suite with a 4-piece ensuite and walk-in closet. The finished basement offers endless possibilities to create your dream gym, home office, or recreation area! Conveniently located near Highways 404 and 407, shopping, parks, and top schools, this home is ideal for families seeking space and convenience. Don't miss this exceptional opportunity to make it your own! (id:60365)
62 Elmrill Road
Markham, Ontario
Fabulous Double Garage Detached Home, Located In One Of Markham's Most Sought-After Neighborhoods - Berczy. Huge Front Porch Area For Extra Living Space. Crown Moulding, Upgraded Light Fixtures And High Quality B/I Cabinets Throughout. The Main Floor Features 9-Foot Ceilings And Large Windows That Fill The Home With Natural Sunlight, Creating A Bright And Airy Atmosphere. The 2nd Floor Features 5 Individual ROOMS: 3 Bedrooms, A Spacious Family Room With Big Windows (Easily Convertible Into A 4th Bedroom) And A Den With A Window Ideal For A Home Office Or Study. Professionally Finished Basement With A Recreation Room, 2 Bedrooms, 3Pc Bathroom, And A Separate Entrance From The Garage - Perfect For In-law Suite Or Rental Potential. Interlock Driveway Can Park 3 Cars! Steps To Top Ranking Schools (Pierre Elliott Trudeau H.S. & Castlemore P.S.), Public Transit, Parks, Shops, and all Amenities... (id:60365)
27 King Avenue E
Clarington, Ontario
Restaurant for Sale Profitable & Prime Location!Turn-key 3,000 sq. ft. restaurant on King Rd in Newcastle, just a short drive from Bowmanville. Located in a high-traffic, high-exposure area, this well-established restaurant is known for great food and offers a long 5+ 5 year lease with low rent.Features include a large party room, ample rear parking, and strong profitability with room to grow a perfect opportunity for a hands-on owner-operator!Highlights:Liquor license in place Dine-in, take-out, and delivery options Strong repeat catering business Known locally for its popular breakfast menu with untapped potential for expanded lunch and dinner offerings (id:60365)
606 Pape Avenue
Toronto, Ontario
House In The Most Sought Riverdale Neighborhood! Inside You'll Discover A Modern Open ConceptLayout With 3 Bedrooms, 1 Full Family Sized Bathroom, Open Concept Living, Hardwood Floors AndZebra Blinds Throughout. 2 Car Parking In The Private Driveway. Stainless Steel Appliances Anda LG Washer/Dryer. Major Highways A Quick Drive Away. Everyday Essentials, DanforthRestaurants, Grocery, Cafes And Retail Shops At Your Fingertips. The Frankland, Earl Grey AndRiverdale Collegiate Are Highly Coveted Schools. Family Friendly Community And Steps To WithrowPark To Vibe With Nature And Enjoy One Of The Best Skyline Views In Town. Backyard With AllSeason Gazebo. Property will be professionally cleaned before possession. (id:60365)
23 Kingswell Crescent
Toronto, Ontario
A New Beginning Awaits! Welcome to this charming 1.5 storey detached home on an impressive 45 x147 ft lot in sought after Clairlea neighborhood! Featuring a long private driveway with detached garage & plenty of parking! This property offers endless potential. Enjoy a true family friendly community with mature trees and custom built homes around! Whether you're ready to move in, rent out or build your dream home, this is your opportunity! Unbeatable location with TTC and upcoming Eglinton Crosstown LRT. Quick access to DVP gets you downtown in under 20 minutes. Walk to Golden Mile strip with shopping, dining and endless amenities plus top rated schools like W.A. Porter! Please see the attached Tree Report regarding the backyard tree. (id:60365)
14 Audley Avenue
Toronto, Ontario
Framed by mature maples and a charming stone façade, this inviting 2-bed, 2-bath bungalow welcomes you with a crisp blue front door, black-trim windows and a classic covered stoop-perfect for morning coffee under the trees. The low-maintenance front yard and wrought-iron accents add character and curb appeal, while the separate lower entrance offers practical versatility. Best of all, the setting is unbeatable: our favourite part of this neighbourhood is the walkability. Tucked on a quiet, leafy street yet centrally located in Leslieville, you're steps to boutiques, cafés, parks, transit and everything that makes the East End beloved-no car required. Inside, a welcoming foyer opens to airy, vaulted ceilings with exposed beams and oversized windows across an open-concept main floor finished in warm wood. The crisp white kitchen features Shaker cabinetry, stone counters, a gas range and stainless steel appliances, flowing to a sunlit dining area and an inviting living room-ideal for entertaining. Tucked at the rear, the serene primary bedroom overlooks the fenced yard and features excellent closet space and new carpet, while the bright second bedroom is perfect for guests, a nursery or a home office. A refreshed main-floor bath with sleek vanity and glass walk-in shower adds spa-like convenience. Downstairs, a bright, open rec room with pot lights and wood floors offers flexible space for movie nights, a play zone, a home gym or a quiet work nook, served by a second bath with a glass shower. The lower-level laundry is tucked away with full-size machines and extra storage, keeping day-to-day living streamlined. Additional perks include an owned hot water tank (HWT) for peace of mind. Outside, the private, fenced backyard enjoys a leafy canopy, a walk-out to a wood deck for easy BBQs, and a simple, low-maintenance footprint-ready for pets, play, or your own landscaping vision. (id:60365)

