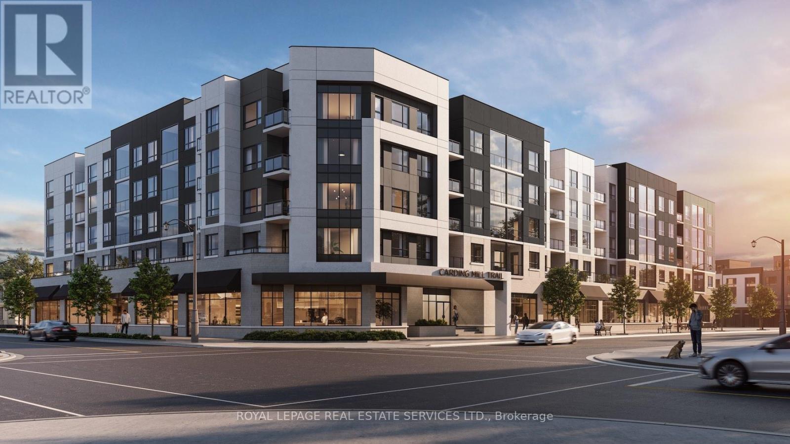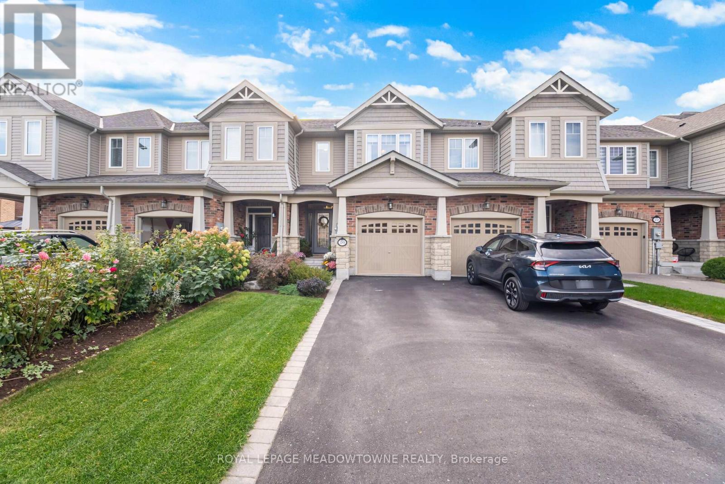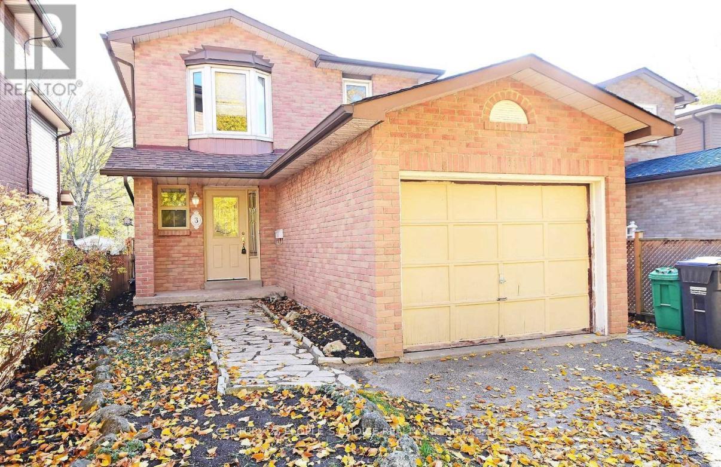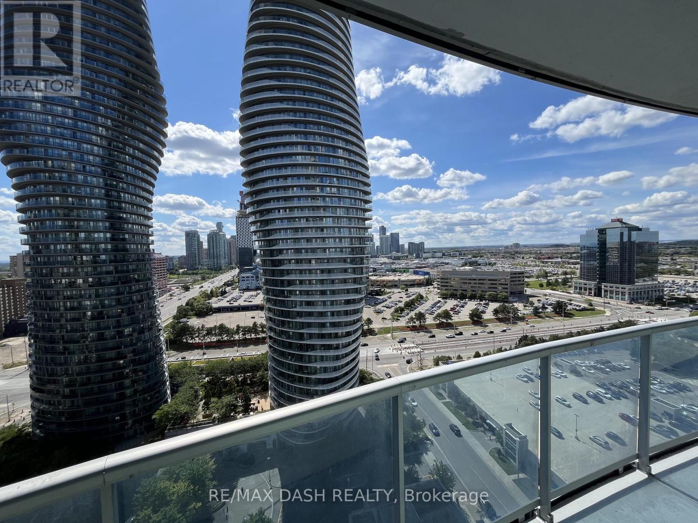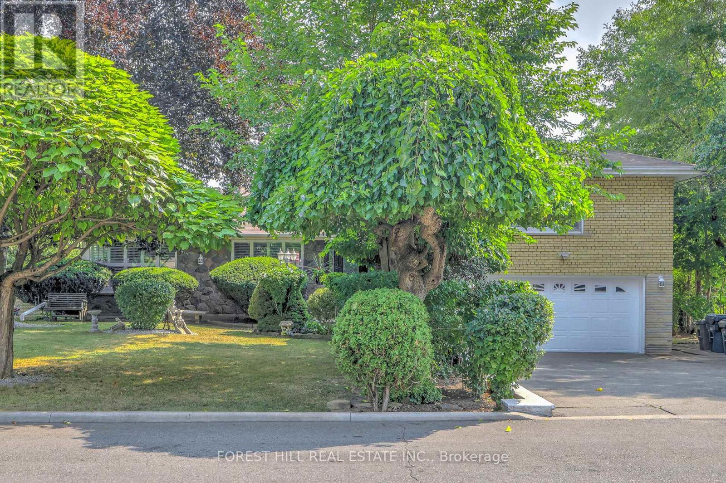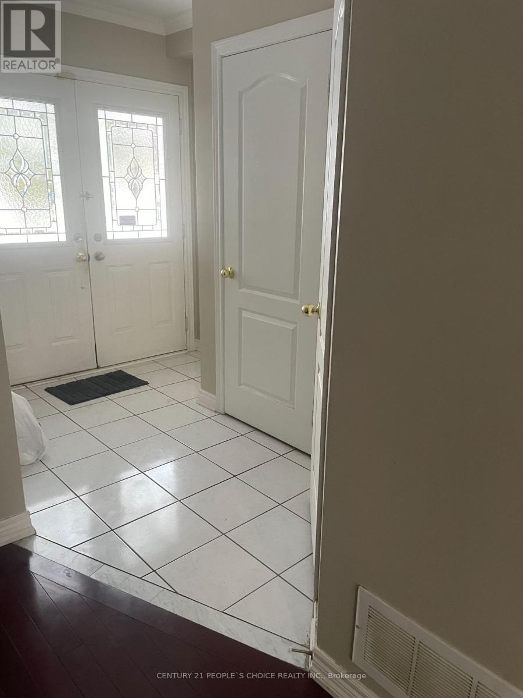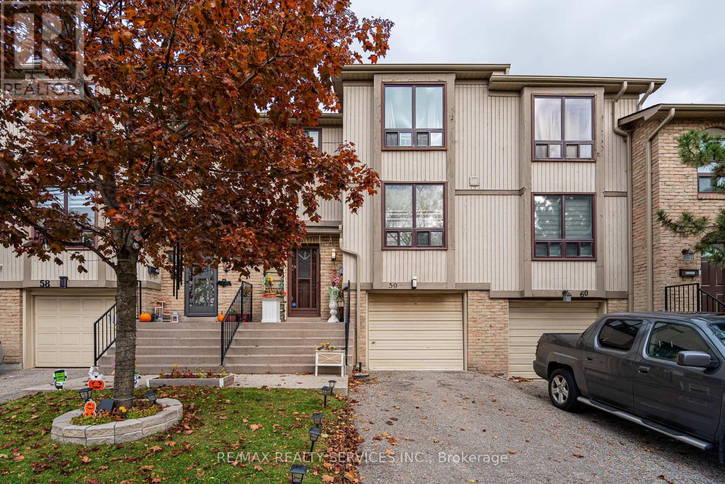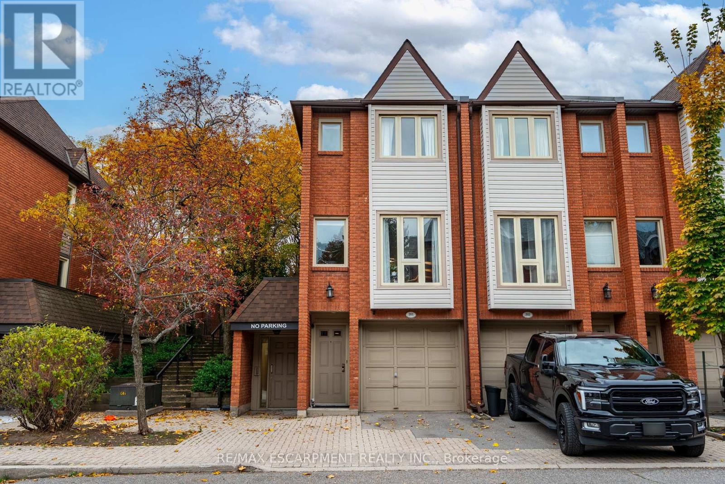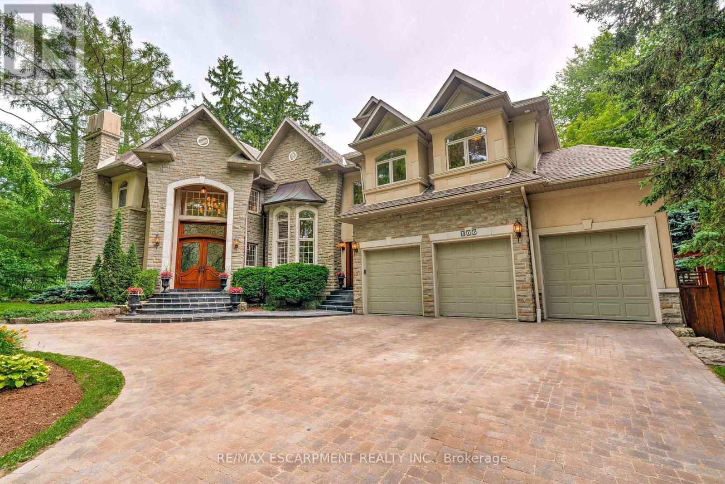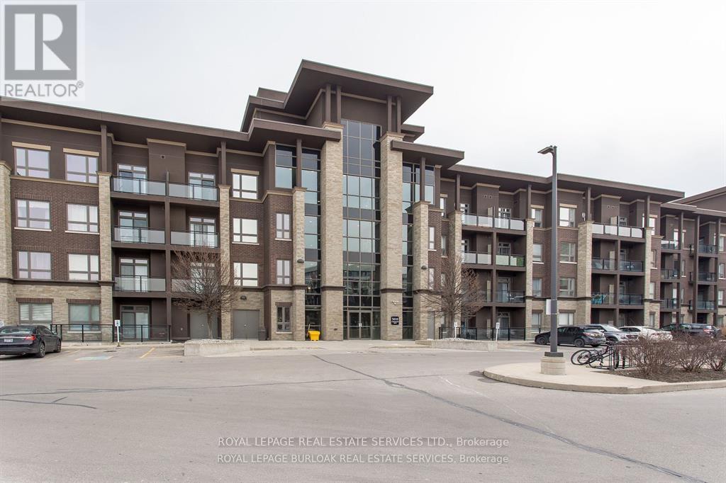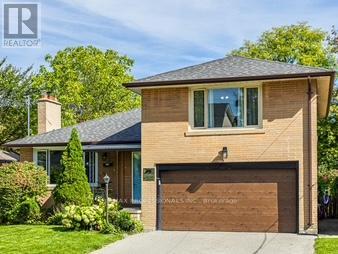524 - 3250 Carding Mill Trail
Oakville, Ontario
Gorgeous 2 Bed + 2 Bath Apartment located in newest boutique building Carding house Oakville! Modern and Elegant Living Throughout - Laminated floors throughout. Bright sun field unit. Open concept floor plan filled with natural light. Stylish kitchen with quartz counter and upgraded built-in appliances. living area with walk-out to good size balcony. Primary bedroom with walk-in closet and 3-pc ensuite. Second bedroom with a closet. 4-pc ensuite and a large window. Close to parks, fay pond, Fortinos, River Oaks Community Centre, parks, Oakville Hospital, schools, public transit, and all major amenities. (id:60365)
3028 Merrick Road
Oakville, Ontario
Welcome to Your Dream Home at 3028 Merrick Road! This new executive townhouse in Upper Joshua Creek blends luxury, modern technology, and everyday convenience. Facing a quiet park and steps from the newly opened elementary school, it offers an ideal setting for families.The home features 9-foot ceilings on both the first and second floors with hardwood throughout. A high-efficiency geothermal system provides heating with no gas cost, ensuring comfortable and eco-friendly living. The layout includes 3+1 bedrooms and 2.5 baths. The first floor offers a bright office with glass doors and an elevated front porch that creates a welcoming entry.The second floor includes a stylish kitchen with upgraded cabinetry, an oversized four-door stainless steel refrigerator, a stone island, and a large pantry. The breakfast area opens to a spacious balcony. The living room faces the future park, offering open views and great natural light. A powder room is also located on this level.The third floor features a primary bedroom with high ceilings, its own balcony, a window facing the park, and a walk-in closet with natural light. The ensuite includes a large shower and a wide vanity. Two additional bedrooms share a well-designed main bath. Laundry with Samsung washer and dryer is conveniently located on this floor.With quick access to transportation, parks, shopping, and new community amenities, this home delivers modern living at its best. Don't miss the chance to make 3028 Merrick Road your new home. (id:60365)
26 Vinewood Road
Caledon, Ontario
Welcome to this beautifully upgraded 3 bed, 3 bath townhouse located in the sought-after Southfields Village community of Caledon. This two-storey home offers a bright open-concept layout, stylish finishes, and a peaceful setting surrounded by nature. The exterior features a professionally landscaped front yard with interlocking stone walkway and porch. With no sidewalk, the private driveway accommodates two cars comfortably, plus the single-car garage provides a third parking space. The backyard is a true outdoor retreat, fully fenced with high privacy fencing, lush greenery, and an interlocking stone patio, perfect for relaxing or entertaining. Inside, the main floor boasts upgraded hand-scraped hardwood and ceramic floors, a cozy family room with a gas fireplace, and a modern kitchen with quartz counters, extended cabinetry, under-cabinet lighting, backsplash, stainless steel appliances, and a walkout to the backyard. Upstairs, the spacious primary suite offers a large walk-in closet and a 4-piece ensuite with a soaker tub. Two additional bedrooms, a full bath, and the convenience of second-floor laundry complete the upper level. The unfinished basement includes a rough-in for a future bathroom .Enjoy the best of both worlds, nature and convenience. Stroll the nearby Etobicoke Creek Trail, explore scenic walking paths around the ponds, or visit the local café,restaurants, shops, schools, and parks all within this vibrant, family-friendly community. (id:60365)
Upper Unit - 3 Blossom Avenue
Brampton, Ontario
Welcome to 3 Blossom Ave, a beautiful 3-bedroom home for lease in the heart of Downtown Brampton, located near Vodden Street and Main Street. This spacious and inviting residence offers the perfect blend of comfort, style, and convenience. Featuring three large bedrooms with generous closets, one and a half bathrooms, a bright and open living and dining area, and a modern kitchen equipped with luxury stainless steel appliances, this home is designed for both relaxation and everyday living. Enjoy the convenience of a separate private main floor ensuite laundry and a beautifully landscaped backyard, perfect for outdoor entertaining or peaceful evenings at home. Situated in a family-friendly neighborhood, this property is within walking distance to grocery stores, restaurants, shopping plazas, medical buildings, Duggan Park, and local schools. With easy access to public transit and major highways, everything you need is just minutes away. Available December 1st, this home is ideal for families, students, newcomers or professionals seeking a comfortable and stylish living space in one of Brampton's most desirable locations. Don't miss out on the opportunity to make this house, your new home. No pets & no smoking. Utilities extra. Basement and use of garage not included. (id:60365)
2007 - 80 Absolute Avenue
Mississauga, Ontario
Super Bright and Gorgeous 2 Bedroom, 2 Full Bath (Marilyn Monroe Landmark Tower) Enjoy Breathtaking View Of Downtown Mississauga & Sunsets Thru The Balcony. Kitchen Granite Counter-Tops. Excellent Location - Walking Distance To Popular Square One Mall, Sheridan College, YMCA, Go Transit, Restaurants, 24Hr Concierge. State-of-the-art Amenities Including a Health Club, Movie Theatre, And Party Rooms. Indoor & Outdoor Swimming Pools W/Hot Tub, Steam Rooms, Basketball Court, Squash Court, Carwash (id:60365)
89 Portage Avenue
Toronto, Ontario
Rare find with one of the biggest lot sizes and living space in the whole area! Located on a quiet street with a combination of urban appeal and natures serenity and zen with an unparalleled blend of privacy, elegance and comfort. This well maintained, freshly painted charming 4 Bed home not only offers over 3300sf of living space and an incredible walk/up basement with a separate kitchen but also is complemented by an oasis of back and front yard, double sized deck and a pool (as is) for entertaining family and friends. You will never have to worry about having enough parking spots with a double car garage and a private triple driveway. This home is also just minutes from shops, restaurants, malls, highways, schools, parks and all amenities. (id:60365)
Main Floor - 7196 Gagliano Drive
Mississauga, Ontario
Absolutely Gorgeous, Corner Semi Detached 3 Good Size Br, Right In The Top Location Of Mississauga, Min To Highway, Walking Distance To All The Amenities, Grocery Stores, Banks, Gas Stnt, Top Schools In The Area. Pot Lights.Only Small Family Preferred. Home Will Be Fully Cleaned Before Closing. Tenant Needs To Pay 75% of Utilities. (id:60365)
59 Guildford Crescent
Brampton, Ontario
Welcome to this beautiful 3-storey townhouse located in one of Brampton's most sought-after neighborhoods! Featuring a bright and spacious open-concept living and dining area ideal for entertaining, along with a modern kitchen complete with a large center chef's island. The home offers a generous primary bedroom with a large closet, plus two additional good-sized bedrooms, with laminate flooring throughout for a clean and modern feel. The cozy ground-floor rec room provides a walk-out to the patio and overlooks a peaceful park and nature trail for added privacy and scenic views. Conveniently located close to great schools, shopping, transit, Professor's Lake, GO Station, parks, and Hwy 410. Two parking spots included - available from December 1st. A must see! (id:60365)
201 - 895 Maple Avenue
Burlington, Ontario
Bright, updated end unit featuring an open-concept main floor with hardwood floors and newer windows. Kitchen offers stainless steel appliances, ample storage, and patio doors to a private patio. Upper level has two bedrooms and a 4-piece bath. Finished lower level includes a family room, 2-piece bath, and large laundry/storage area. Overlooks green space with no neighbors beside for added privacy. Move-in ready! (id:60365)
106 Appleby Place
Burlington, Ontario
Welcome to this exceptional luxury estate in Shoreacres, steps from the lake - offering over 9,000 sqft of beautifully designed living space.Custom built with impressive curb appeal and meticulous attention to detail. Grand entrance and main staircase welcome you to this thoughtfully designed home that blends relaxed elegance w/timeless design through layered millwork and a purposeful layout. The formal living features coffered ceilings, gas fireplace and double sided aquarium. The grand dining room provides ample space for large family gatherings. A sun soaked kitchen opens into a bright sunroom and walkout to the backyard- ideal for morning coffee or hosting poolside gatherings. Chef's kitchen features a large island, gas cooktop, double wall ovens, oversized fridge, pantry and a built-in bar area with sink. The utility wing is tucked away w/mudroom, garage access, secondary stairs and additional rear yard access. The south facing primary retreat has lake views, gas fireplace,generous walk-in and a spa ensuite. Four additional well-appointed bedrooms enjoy their own private ensuite. The fifth bedroom also features its own rec room with second laundry and sink - perfect for a dedicated in-law or nanny suite. The nearly 3,100 sqft finished basement includes a bedroom with ensuite, bar, wine cellar, theatre room, gym, and ample space for entertaining.The professionally landscaped rear yard features multiple flagstone seating areas, a full size heated salt water pool with automatic cover, outdoor kitchen/ BBQ station, and covered cabana with gas fireplace, all bundled in a Muskoka-like tranquil setting. Elegant, timeless, and serene-this is a rare opportunity to live steps from the lakein one of Burlington's most coveted neighbourhoods. Luxury Certified. (id:60365)
422 - 5010 Corporate Drive
Burlington, Ontario
785 Sqft One Bedroom Plus A Den Penthouse Level Condo With 10 Foot Ceilings And Lake Views. Hand Scraped Hard Wood Floors And Ceramic Tile Throughout. Bedroom Has A Four Piece Ensuite Bathroom; Plus A Two Piece Bathroom Perfect For Your Guests.Trendy Paint Colours. Includes An Underground Parking Spot Plus A Locker On Your Floor. Great Location Close To Groceries, Starbucks, Restaurants, Highways, Transit and GO Train Access. Popular Building With Many Amenities incl: a party room, gym, movie room, rooftop lounge, and BBQ area. (id:60365)
109 Botfield Avenue
Toronto, Ontario
Detached sidesplit in prime Burnhamthorpe Gardens! This beautifully maintained 3+1 bedroom, 3 bath home offers a perfect blend of comfort, updates, and convenience in one of Etobicoke's most desirable neighbourhoods. Step inside to a large foyer that opens into a spacious living room with a picture window, flooding the space with natural light. Open concept dining room with a walk-out to the garden (perfect for summer BBQs!), combined with the updated kitchen (stainless steel appliances, stone countertop, breakfast bar). Just a few steps down, an above ground family room (9ft ceilings) features a second walkout to the deep private yard. Main floor powder room. Newer wood floors throughout. Upstairs, you'll find well-sized bedrooms, including a primary with his & hers closets, and a renovated washroom with modern finishes. The finished basement provides additional flexibility with a recreation room, laundry room, and an updated 3-piece bathroom. Perfectly suited for today's lifestyle. A 2-car garage with private driveway (no sidewalk), direct entry into the home, and a huge garden shed add everyday convenience. All this in a top school catchment, close to Kipling GO Transit Hub, highways, shopping, parks and more. A true gem in an unbeatable location! **Application Requirements: TREB rental application, references, credit report, valid ID, employment letter, recent pay stubs or NOAs for self-employed applicants.** No pets/no smoking (id:60365)

