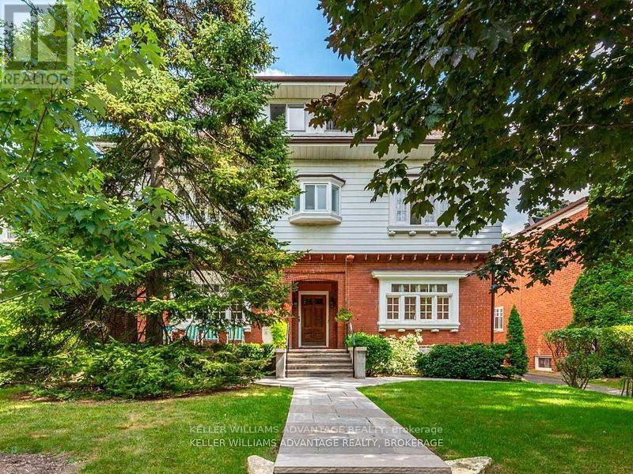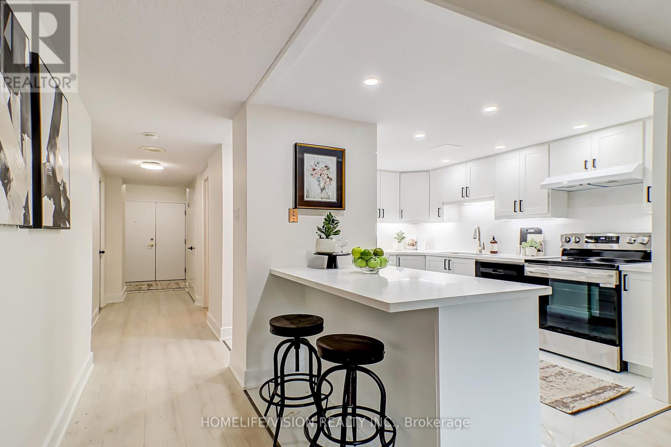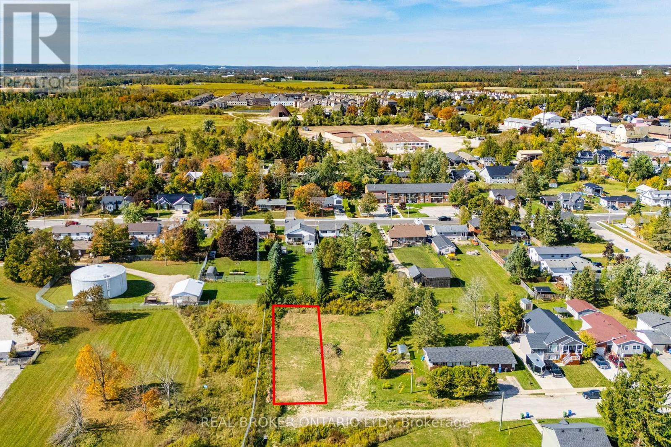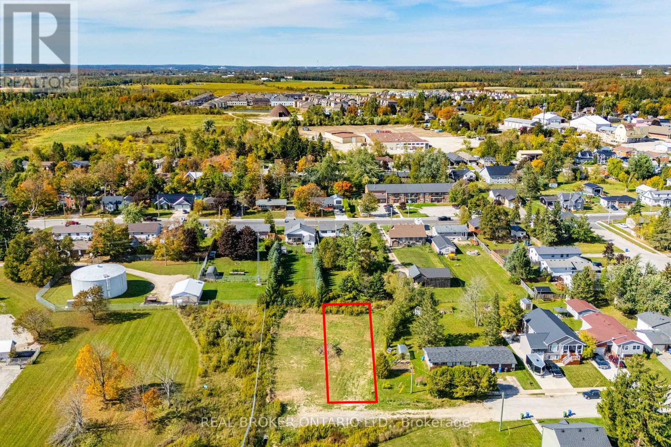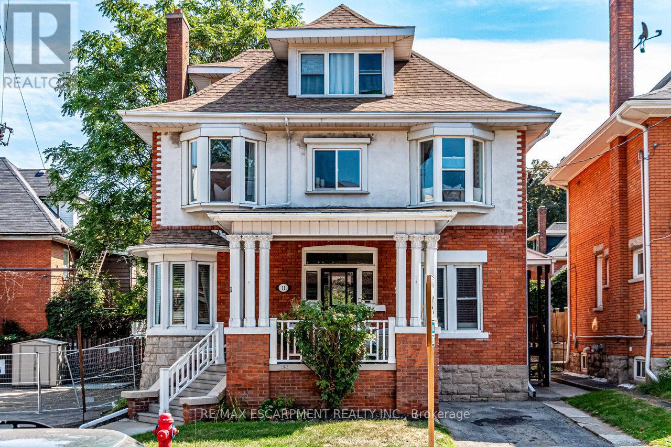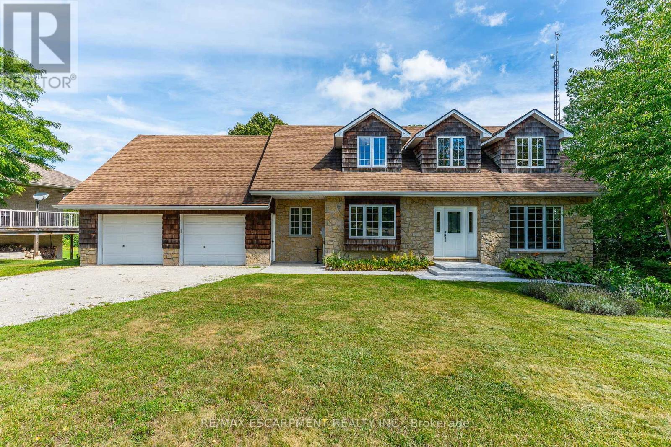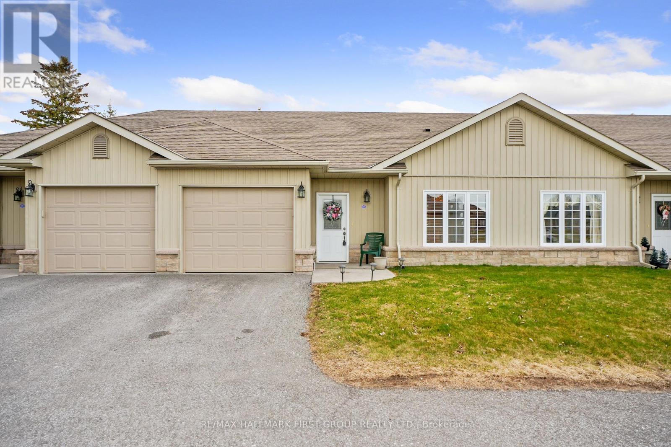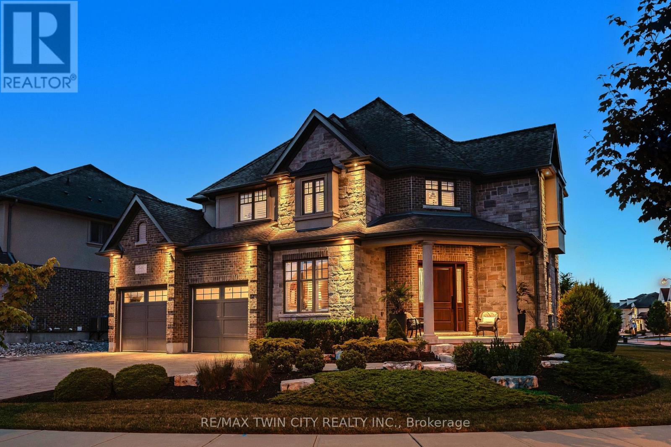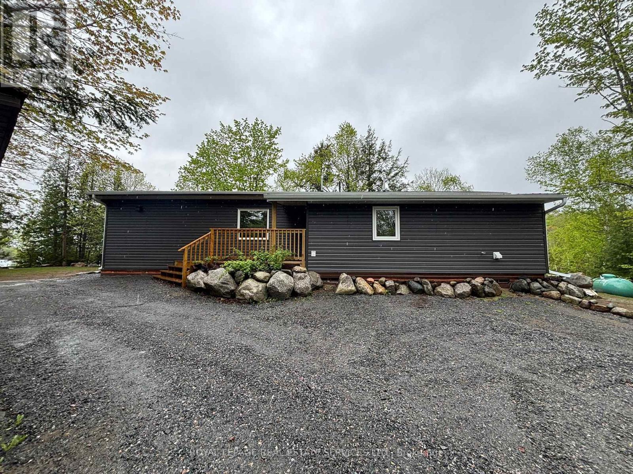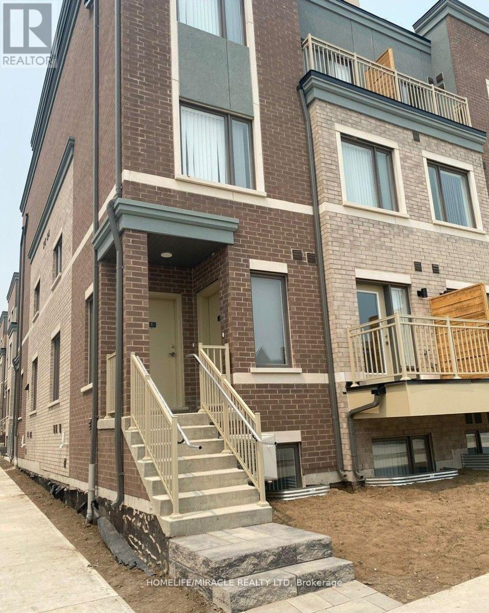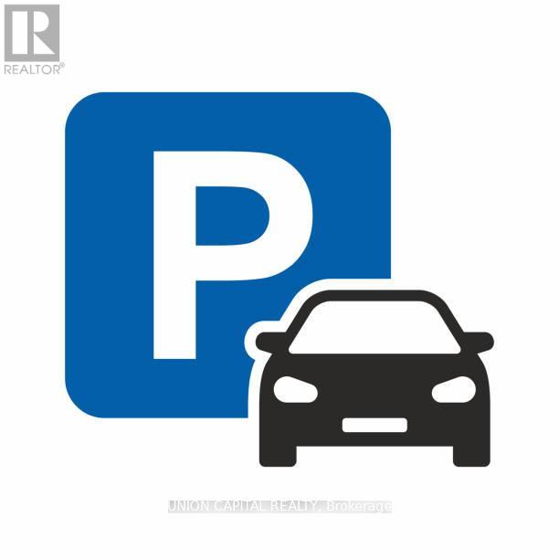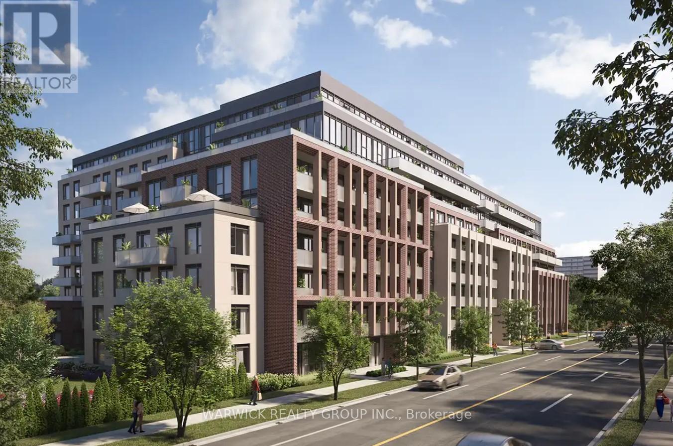2nd Floor Unit 3 - 347 Walmer Road
Toronto, Ontario
Welcome to this beautifully updated, bright and spacious 1-Bedroom apartment in a stately, quiet Casa Loma Manor Home. Located on a peaceful dead-end street, this second-floor suite combines classic character with modern comfort and offers bright, generous rooms, great closet space and a peaceful atmosphere. New windows throughout. The Kitchen is Newly Remodeled with quartz countertops, white shaker cabinetry and a gas stove, perfect for anyone who enjoys cooking. The Renovated Bathroom features a fresh contemporary design with an illuminated mirror and an upgraded shower. A small bonus room is ideal for a home office, creative nook or large walk-in closet. Enjoy the large private backyard -- a rare oasis so close to the city! Includes Utilities and Parking! Shared Laundry is available for $30/month. Located just steps from Casa Loma and the amazing shops, restaurants and boutiques of Forest Hill Village as well as parks, places of worship and TTC. This suite is ideal for someone seeking a quiet, refined home in a beautiful neighbourhood surrounded by like-minded professionals. No Smokers. No Pets. Garage space is available for $100/month. (id:60365)
207 - 131 Beecroft Road
Toronto, Ontario
Welcome To Your Designer Dream Condo At Manhattan Place! This Upgraded 2+1 Bedroom, 2 Bath Corner Suite Offers 1,240 Sq. Ft. Of Smart, Stylish Living With A Rare Split-Bedroom Layout. The Open-Concept Living/Dining Area Is Bright And Inviting, Featuring Luxury Vinyl Flooring, Pot Lights, And Expansive Windows For Plenty Of Natural Light. The Modern Chefs Kitchen Showcases A Quartz Island With Breakfast Bar Seating, Quartz Counters & Backsplash, Integrated Stainless Steel Appliances, Built-In Fridge, And Ample Storage Perfect For Cooking And Entertaining.The Spacious Primary Bedroom Boasts A Spa-Like Ensuite And Walk-In Closet, While The Second Bedroom And Separate Den Offer Flexibility For A Guest Room, Home Office, Or Even A Third Bedroom. With Treetop Corner Views And A Warm, Modern Aesthetic, This Suite Truly Feels Like Home.Enjoy Resort-Style Amenities At Manhattan Place Including 24-Hour Concierge, Indoor Pool, Gym, Basketball Court, And Party Room. Steps To Yonge & Sheppard Subways, Whole Foods, Mel Lastman Square, Top-Rated Schools (Earl Haig SS), Shops, Cafés, Parks, And Dining. Includes 1 Parking Spot. (id:60365)
Lot 18 Gold Street W
Southgate, Ontario
Fantastic Builder Opportunity on Gold Street, Dundalk! Attention builders and investors... this is your chance to secure two side-by-side lots (Lot 17 & Lot 18) in a growing community, offered together in one package. Lot 18 is 59.50 frontage and Lot 17 is 49.50 frontage. Located within walking distance to schools, shops, and Dundalk's growing and upcoming downtown core, these lots are perfectly positioned for future development. Proposed plans for townhomes are available to review, offering a clear vision for what's possible on this site. Both lots are included in pricing, the in-town location with strong demand for housing, walking distance to school & downtown amenities, development charges at buyers expense. Whether you're looking to build now or landbank for future growth, this property represents an excellent opportunity in one of Southgate's fastest-developing areas. While the preference is to sell both lots together, the seller may consider selling the lots separately. The listing price is for both Lot 18 and Lot 17 MLS#: X12446411 (id:60365)
Lot 17 Gold Street W
Southgate, Ontario
Fantastic Builder Opportunity on Gold Street, Dundalk! Attention builders and investors... this is your chance to secure two side-by-side lots (Lot 17 & Lot 18) in a growing community, offered together in one package. Lot 18 is 59.50 frontage and Lot 17 is 49.50 frontage. Located within walking distance to schools, shops, and Dundalk's growing and upcoming downtown core, these lots are perfectly positioned for future development. Proposed plans for townhomes are available to review, offering a clear vision for what's possible on this site. Both lots are included in pricing, the in-town location with strong demand for housing, walking distance to school & downtown amenities, development charges at buyers expense. Whether you're looking to build now or landbank for future growth, this property represents an excellent opportunity in one of Southgate's fastest-developing areas. While the preference is to sell both lots together, the seller may consider selling the lots separately. Lot 17 listing price includes Lot 18 MLS#: X12446424 (id:60365)
2 - 11 Eastbourne Avenue
Hamilton, Ontario
Urban Oasis Found Newly & professionally renovated 2+1 bedroom apartment, 812 sqft, an urban oasis redefined for just $2450 including all utilities and parking. Forget cramped living and cookie-cutter design. This space whispers of affordable luxury, starting with the heart of the home, a custom kitchen that will ignite your culinary passion. Extended cabinets offer a surprising amount of storage, banishing clutter and creating a visually appealing space. Gleaming quartz countertops provide the perfect canvas for culinary creations, while brand-new stainless steel appliances stand ready to assist in your gastronomic adventures. The indulgence continues in the stunning 3-piece bathroom, transformed into a spa-like retreat. Imagine stepping onto imported Italian marble floors, their cool smoothness a welcome respite from the city's heat. A walk-in shower, elegantly framed by luxurious quartz, promises are vitalizing experience to start or end your day. Beyond the aesthetics, practicality reigns supreme. In-suite laundry liberates you from the tyranny of laundromats, while beautifully refinished hardwood floors and hand-scraped engineered floors add warmth and character underfoot. New baseboards and a fresh paint create a crisp, modern ambiance that invites relaxation. And for those moments of quiet contemplation, two charming window seats nestled within three-panel bay windows offer the perfect perch to watch the world go by. This apartment resides within a mature, adult, non-smoking, and quiet building, fostering an environment of peace and respect, a tranquil escape from the city's cacophony. We're seeking responsible tenants who value this serenity and contribute to the community's peaceful atmosphere. A full application, recent credit report, and proof of income and employment will help us ensure a harmonious living environment for all. Are you ready to elevate your living experience and discover affordable luxury? Don't let this exceptional opportunity slip away. (id:60365)
50 Everett Road
South Bruce Peninsula, Ontario
Your search for a truly spacious year-round home on the beautiful Bruce Peninsula is over! This stunning Cape Cod style beauty is perched on the escarpment overlooking Colpoy's Bay, on a quiet, dead end street of custom homes just two minutes north of Wiarton. With water views and privacy on the deep lot (over .5 acre), it offers almost 2500 sq ft plus a full walk-out basement, along with substantial basement storage under the garage (unique custom built!). Here are my top 5 features that make this home so special: 1. Custom details like rounded drywall corners, laundry chute, walk-in pantry, solid Ash wood floors & trim, 9ft ceilings, and a separate home office. 2. Two decks facing east for morning sunshine and easy BBQs. 3. Huge windows in every room to make it bright, airy and comfortable with views in every direction. 4. Potential for even more water views with a little tree trimming. 5. Opportunities to utilize the finished basement for income or extended family. 6. BONUS feature a "Catio" for those with feline family! (can be easily removed). Excellent water supply is not an issue, as this house owns a shore well that pumps to a shared cistern on the property. Extra unfinished room over the garage, parking for 6-8 vehicles or trailers, boats and toys! and an oversized double garage are just a few more of the fabulous features of this home. You can't beat the central peninsula location, with amenities just down the road in Wiarton, 20 minutes to Sauble, yet extremely quiet, with the Bruce Trail across the street. This home is a rare offering, so don't miss out. (id:60365)
202 - 17 George Court
Cramahe, Ontario
Enjoy low-maintenance living in this thoughtfully designed one-level townhouse. The inviting open-concept living room and kitchen create a well-laid-out living space with a walkout to the backyard. The eat-in kitchen offers ample cabinet space and built-in appliances, perfect for daily meals and entertaining. The primary bedroom features a walk-in closet and a full bathroom, offering a private retreat. Guest bedroom, convenient main-floor laundry and direct access to the attached garage add everyday functionality. Step outside to a charming back garden with a deck and green space, ideal for relaxing or enjoying warm-weather evenings. Located steps from a park and baseball diamond, with quick access to amenities and Highway 2 and the 401, this is an ideal place to start your carefree Northumberland lifestyle. (id:60365)
546 Manor Ridge Crescent
Waterloo, Ontario
Luxury Living w/ Accessory Apartment in Carriage Crossing! This spectacular, custom Klondike-built executive home is nestled on a premium corner lot in Waterloo's prestigious Carriage Crossing. Loaded w/ luxurious upgrades, & offering 5,100+ SF of beautifully finished living space, this 5 bed, 5 bath home includes a full accessory apartment/in-law suite w/ private walk-up, ideal for extended family, guests, or added income. Step inside to a grand foyer that opens to a front office/living rm & a formal dining rm w/ tray ceiling, seamlessly connected to the servery & butler's pantry. At the heart of the home is the designer kitchen, featuring granite counters, premium appls, under-cab lighting, lrg centre island, & a bright breakfast area w/ walkout to the bkyard. The adjoining great rm features coffered ceilings, a gas FP, & custom built-ins. A powder rm & mudrm w/ built-ins complete the main flr. Upstairs, the primary suite offers tray ceiling detail, walk-in closet, & a spa-like 5-pc ensuite w/ soaker tub, tiled glass shower, dual vanity. 3 additional bedrms all have walk-in closets & bathrm accessone w/ a 3-pc ensuite, & 2 sharing a 4-pc Jack & Jill bath. Convenient 2nd-flr laundry. The finished walk-up basement functions as a full accessory apt w/ oversized windows, modern kitchen, spacious family rm w/ electric FP, 5-pc bath, lrg bedrm w/ walk-in closet, & ample storage. Throughout: 10' main flr ceilings, hrdwd flrs, porcelain tile, crown moulding, ceiling treatments, California shutters, potlights, upgraded lighting, & granite/quartz counters. Exterior features interlock driveway (parking for 7), manicured landscaping, covered patio, private/partially fenced yard w/ shed. Prime location: top rated schools, RIM Park, Grey Silo Golf Club, Farmers Market, trails, parks, & major employers. Quick HWY access, universities, & amenities. A rare opportunity to own a move-in-ready luxury home w/ unmatched versatility in one of Waterloo's most desirable neighbourhoods! (id:60365)
Bachelor - 92 Swords Road
Whitestone, Ontario
This newly renovated suite, nestled in a private resort community on Lorimer Lake, offers the perfect escape with access to boating, fishing, swimming, and endless snowmobile trails in winter. Enjoy a relaxing lifestyle in this cozy, fully equipped home, surrounded by breathtaking lake views and professionally landscaped, maintenance-free grounds. A true retreat! (id:60365)
2 - 260 Twelfth Street
Toronto, Ontario
Stunning 2 bedroom, 2.5 bath END UNIT stacked townhome available near Lakeshore/Kipling in the vibrant area of south Etobicoke. This beautiful home features 9 ft ceilings on the main floor, open concept living/dining room with extra windows as a corner unit. Large kitchen complete with a pantry. Plenty of storage space and ensuite laundry. Enjoy outdoor BBQ on the balcony with BBQ gas hook up. Amazing location with short walk to lake Ontario, the waterfront trail, 24 hours grocery store. Easy access to to public transit and quick drive to Gardiner, QEW and Hwy 427. One underground parking space included. Available for lease as of Dec.1, 2025. Tenants to pay all utilities plus hvac and water heater tank rental $45.00/month. (id:60365)
Parking - 4065 Confederation Parkway
Mississauga, Ontario
Parking Space Located At 4065 CONFEDERATION PKY. P2-ACROSS TO THE ENTANCE, Underground Parking.Monthly Lease Payment.Must Be A Registered Resident Of The 4065 CONFEDERATION PKY Building To Lease. (id:60365)
525 - 4365 Bloor Street W
Toronto, Ontario
Modern 3 Bedroom, 2 Bathroom Suite in the Heart of Etobicoke. For a Limited Time: Take Advantage of Our Exclusive Offer - Two Months Free Rent plus Three Months Free Parking! This beautifully designed 3-bedroom suite at The Markland offers a bright, open-concept layout with a north-facing balcony and a kitchen island, perfect for both daily living and entertaining. The sleek kitchen features quartz countertops, integrated appliances, and modern finishes throughout. The primary bedroom includes a walk-in closet and an ensuite with a walk-in shower, while the additional bedrooms provide flexible space for guests, family, or a home office. Enjoy in-suite laundry, two full bathrooms, and a spacious living area filled with natural light. Residents have access to premium amenities, including a fitness centre, rooftop terrace, social lounge, co-working space, and concierge. The Markland is a pet-friendly community complete with a pet spa and on-site dog run. Conveniently located in Etobicoke's desirable Markland Wood neighbourhood, you're just minutes from major highways, shopping, dining, parks, and public transit-offering the perfect blend of urban living and suburban comfort. (id:60365)

