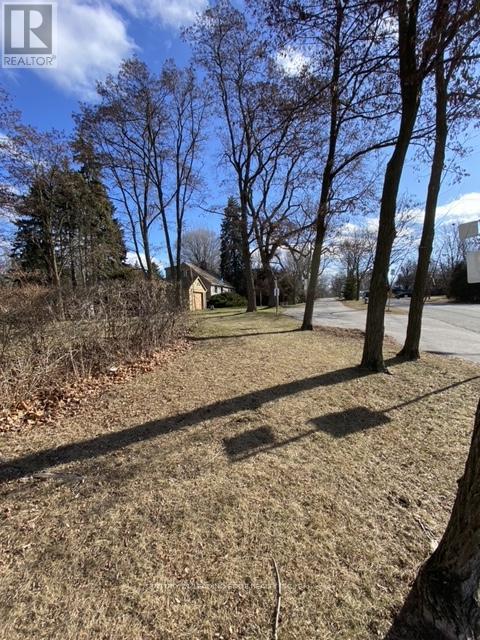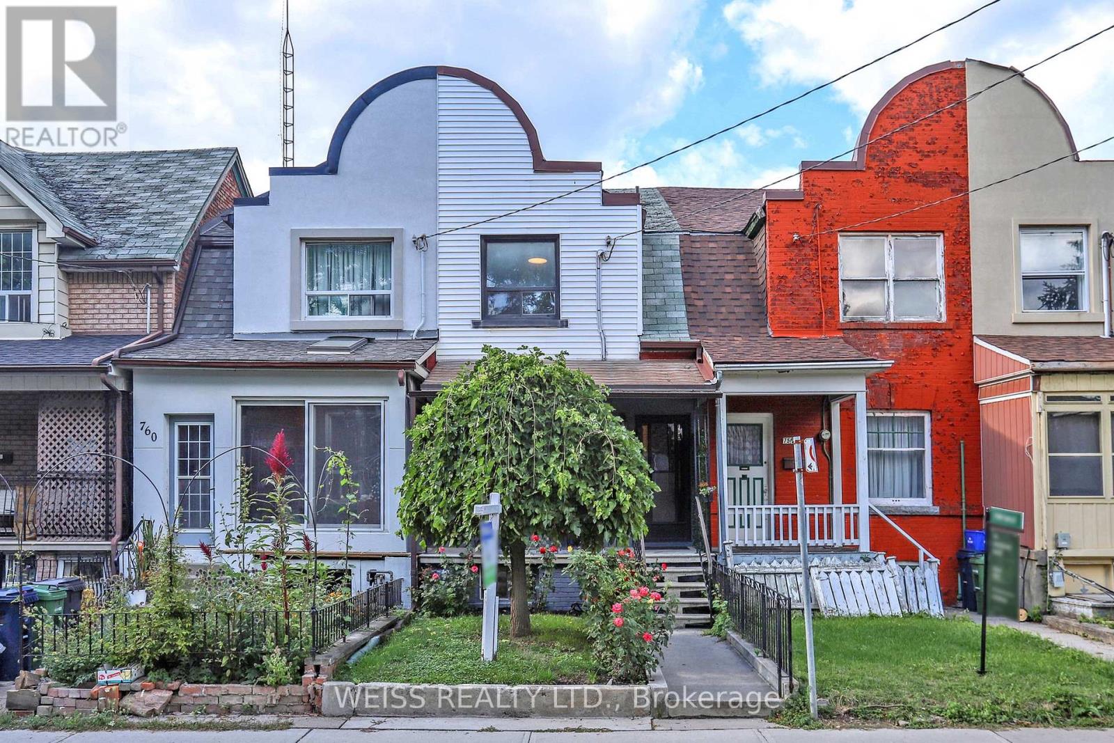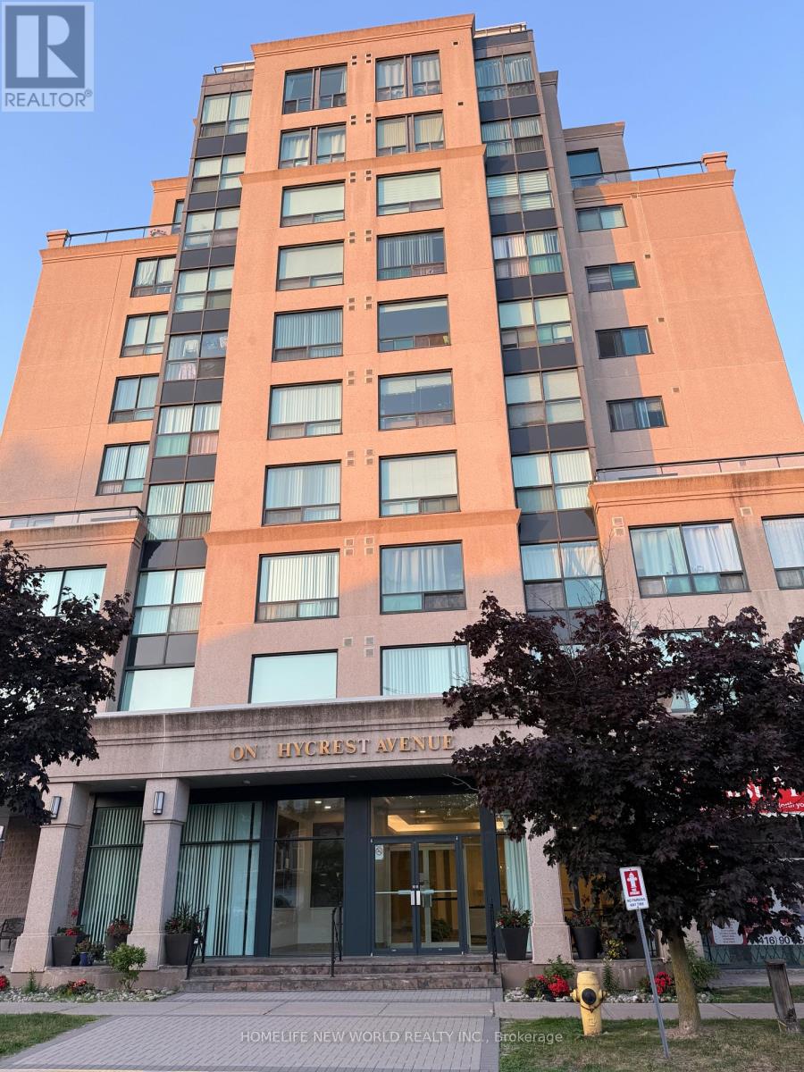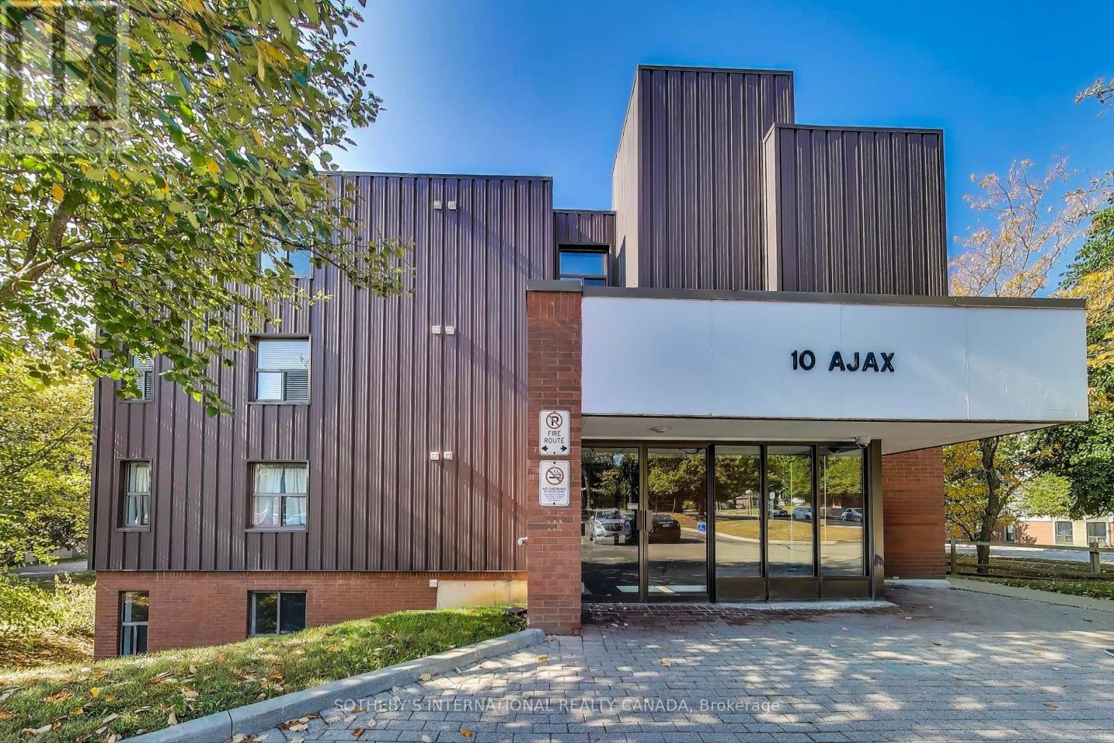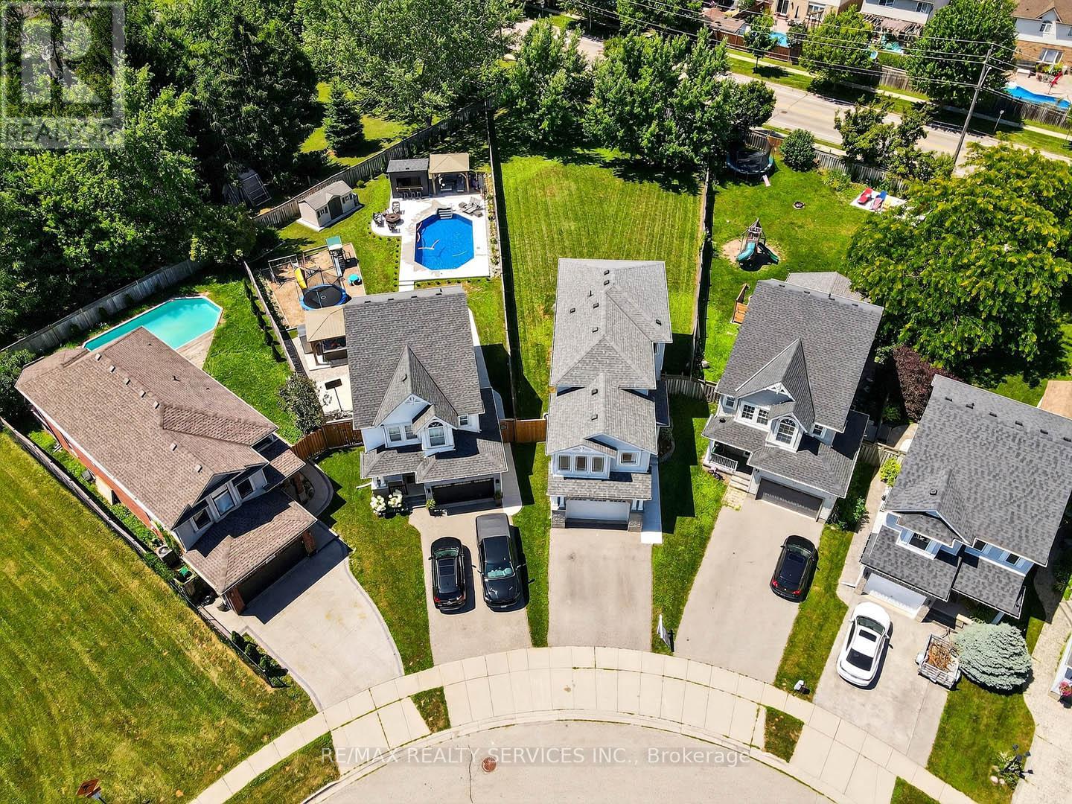58 Pine Ridge Drive
Toronto, Ontario
Rare Opportunity! Large Lot In Highly Sought After Cliffcrest Neighbourhood. Legal Severance Granted For 58 Pine Ridge Dr. Multiple Options Available... Live In The Existing Home And Build A New House Next Door Or Build Your Dream Home On Your Choice Of Lot. Build A Luxury Detached Custom Home Up To GFA 4088 SF. Sellers Prefer To Sell 58 & 60 Pine Ridge Dr Together. Both Properties Ready To Apply For Building Permit. Close To Great Schools Including St. Agatha CS, Fairmount PS, Cardinal Newman Catholic HS, R.H King Academy HS, Ttc, Go, Shop & More! Short Drive To DVP & 401. (id:60365)
1299 - 1301 Danforth Avenue
Toronto, Ontario
Incredible income-producing multiplex in a high-traffic location at Danforth & Greenwood-directly across from Greenwood Subway Station! This well-maintained property features two commercial units, including a fully leased restaurant, plus four fully furnished residential apartments (two bachelors and two one-bedroom units), all currently rented. Bonus rooftop billboard brings in additional monthly income under a flexible month-to-month agreement. A rare turnkey investment opportunity in one of Toronto's most vibrant and transit-accessible corridors. Close to shops, parks, schools, and all amenities. (id:60365)
805 - 36 Forest Manor Road
Toronto, Ontario
Bright and spacious 2 bedroom plus den condo in the heart of North Yorks vibrant Don Mills and Sheppard neighborhood. This freshly painted unit offers an open-concept layout with 9-foot ceilings, laminate flooring throughout, and a walk-out to a sunny southwest-facing balcony. Modern kitchen with stainless steel appliances, quartz countertops, and sleek cabinetry. The versatile den is ideal for a home office or study area. The primary bedroom includes a 4-piece ensuite and large window. Includes one parking and one locker. Located steps from Don Mills Subway Station, Fairview Mall, parks, schools, and the newly built community center. Minutes to Hwy 401 & 404, with easy access to Seneca College and downtown Toronto. Enjoy luxury building amenities including indoor pool, fitness center, theatre room, and more. (id:60365)
96 Balmoral Avenue
Toronto, Ontario
Introducing 96 Balmoral, a truly special home that is walking distance from the coveted shops, restaurants and pubic transit on Yonge Street in the Yonge/St Clair/Summerhill area. This 3 bed, 3 full bath sun drenched, semi-detached residence underwent an extensive renovation in 2019, that will last the test of time. Designed with entertaining & family gathering in mind, the main level offers an open concept floor plan with a chef-inspired kitchen, breakfast bar, separate dining area and inviting family room flanked by a built-in with plenty of storage. Upstairs hosts two bedrooms separated by a spectacular 5 piece bathroom with a bonus storage closet and laundry facilities in the hallway. Enter the third floor primary sanctuary with vaulted ceilings, large closet, stunning ensuite and a private terrace. The lower level is designed for versatility, with one room currently serving as storage while the spacious recreation room can easily functions as a 4th bedroom, family room, or both complemented by the convenience of a full bathroom on this level. Thought was given during the design stage to allow for laundry in this bathroom or use as extra storage. *Legal Parking Pad* (id:60365)
4605 - 50 Charles Street E
Toronto, Ontario
Cresford 5-Star Condo Living at Casa III!Stunning 2-bedroom corner unit featuring a spacious 274 sq ft wrap-around balcony with south-facing views of the lake right from your primary bedroom.Located at Yonge & Bloor, enjoy unmatched convenience just steps from world-class shopping, University of Toronto, two subway lines, Yorkville, and the citys best dining and entertainment.This luxury residence offers exceptional building amenities, including a fitness centre, billiard table, concierge service, guest suite, theatre room, rooftop patio, elevators, and swimming pool. (id:60365)
758 Richmond Street W
Toronto, Ontario
EXCEPTIONAL QUEEN WEST FIND! Located on a quiet street in the heart of Queen West this completely renovated townhouse is a gem. With 3+1 bedrooms,3 full bathrooms, a modern kitchen with quartz countertops it exudes a modern vibe with beautiful traditional touches. Featuring a new furnace and new bathrooms redone in 2025. Finished basement with nanny suite/guest bedroom, wet bar (half kitchen), kids play area or flexible use. Rare backyard oasis with electric rollup door and parking. Steps to Trinity Bellwoods, the city's best restaurants, trendy cafes and TTC. Move-in ready urban home with coveted outdoor space." (id:60365)
318 - 633 Bay Street
Toronto, Ontario
Welcome Home! Conveniently located near Dundas and Bay, this amazing 1 + Den condo has an open concept floor-plan and an abundance of natural light from the large solarium. The building has many amenities and easy walking distance to many restaurants and transportation. (id:60365)
303 - 1 Hycrest Avenue
Toronto, Ontario
Great location at North York for Top schools (Hollywood PS and Earl Haig SS); Comprehensive renovation and upgrade including ceilings and flooring, concurrent brand new kitchen with quartz surface and shower room with brand new vanity, painting through out. Open concept kitchen with new appliances; Walk-in closet; Charming condo surrounded by nice houses, Walking distances to Bayview Subway, TTC, Bayview Village, Bank, Supermarket, Church, Close to the Hospital, YMCA, easy and fast access to Hwy/401 (id:60365)
805 - 36 Forest Manor Road
Toronto, Ontario
Bright and spacious 2 bedroom plus den condo in the heart of North Yorks vibrant Don Mills and Sheppard neighborhood. This freshly painted unit offers an open-concept layout with 9-foot ceilings, laminate flooring throughout, and a walk-out to a sunny southwest-facing balcony. Modern kitchen with stainless steel appliances, quartz countertops, and sleek cabinetry. The versatile den is ideal for a home office or study area. The primary bedroom includes a 4-piece ensuite and large window. Includes one parking and one locker. Located steps from Don Mills Subway Station, Fairview Mall, parks, schools, and the newly built community center. Minutes to Hwy 401 & 404, with easy access to Seneca College and downtown Toronto. Enjoy luxury building amenities including indoor pool, fitness center, theatre room, and more. (id:60365)
104 - 10 Ajax Street
Guelph, Ontario
Large and spacious open concept two bedroom 1069 sqft West exposure furnished unit available from 1 November in a quiet building close to Guelph University. Ready to move in and make it your own. Primary bedroom with walk in closet. Comes with a surface parking space and all furniture as seen in the unit. Close to Sleeman Park, Playground and G2G intracommunity bike trail. Walkable to No Frills and other shops, city bus is close by.S tudents welcome with solid Ontario guarantors. (id:60365)
28 Calvin Court
Cambridge, Ontario
Rare Opportunity to Own This Gorgeous 215 + Ft Deep Pie-Shaped Detached Lot in the Heart of Hespeler Village, Cambridge. Available for the First Time by the Original Owners, Sitting on the Largest Lot in the Subdivision, This Property Offers a Resort-Style Backyard With Endless Potential for Outdoor Living and Entertaining. Step Inside to a Bright, Open-Concept Layout Featuring Spacious Living and Dining Areas Filled With Natural Sunlight. The Upgraded Kitchen Includes Brand New Tiles, Stainless Steel Appliances, and a Functional Island. Upstairs, You'll Find Three Generously Sized Bedrooms, a Massive Loft- Perfect for Entertainment, That Can Be Converted to a Fourth Bedroom, and Two Fully Upgraded Bathrooms. The Beautifully Finished Natural Oak Basement Offers a Wet Bar, 2-Piece Bathroom, and Large Windows Ideal for Personal Use, Gatherings, or Entertaining. Additional Upgrades Include Fresh Paint Throughout, Renovated Bathrooms, New Tiles, and Brand New Carpet on the Stairs. This Is a True Gem in a Highly Desirable Location, Perfect for Families Looking for Space, Style, and Comfort. Surrounded by Parks, Top-Rated Schools, and Just Minutes From Shopping, Restaurants, and Hespeler Memorial Arena, This Home Is Ideal for Families. With Easy Access to Highway 401, Commuting to Kitchener, Waterloo, and the GTA Is a Breeze. (id:60365)
83 Brown Street
Erin, Ontario
For Lease Stunning Upgraded 4-Bedroom End Unit Townhome in beautiful Erin, 20 Mins from Brampton, 15 Mins from Orangeville Available September 22, 2025. Step into luxury living with this beautifully upgraded 4-bedroom, 3-bathroom townhome located in a sought-after new subdivision of Erin. With over $20,000 in premium upgrades and approximately 1,900 sq. ft. of elegant living space, this bright and spacious end unit offers comfort, convenience, and style for the modern family. Highlights & Upgrades: Open-concept Great Room with oversized windows, filling the home with natural light Modern eat-in kitchen with quartz countertops, large center island, upgraded cabinetry, and stainless steel appliances 9 ft. ceilings on the main floor for an airy, upscale feel Hardwood flooring throughout the main floor, and cozy carpet in bedrooms. Oak staircase and upgraded extra high doors Second-floor laundry for everyday convenience. Bedrooms & Bathrooms: Primary suite with spa-like ensuite, beautiful vanity, and walk-in closet Three additional spacious bedrooms sharing a full bath Powder room on the main floor. Parking & Storage: Single car garage plus 2 driveway spaces (3 parking total) Covered front porch Unfinished basement with separate side entrance and egress windows ideal for storage, playroom, or home office. Lifestyle & Location: Nestled in a family-friendly, master-planned community, this home is surrounded by scenic trails, parks, and playgrounds. Excellent schools, including Erin District High School, are nearby, making it an ideal choice for families with young children. (id:60365)

