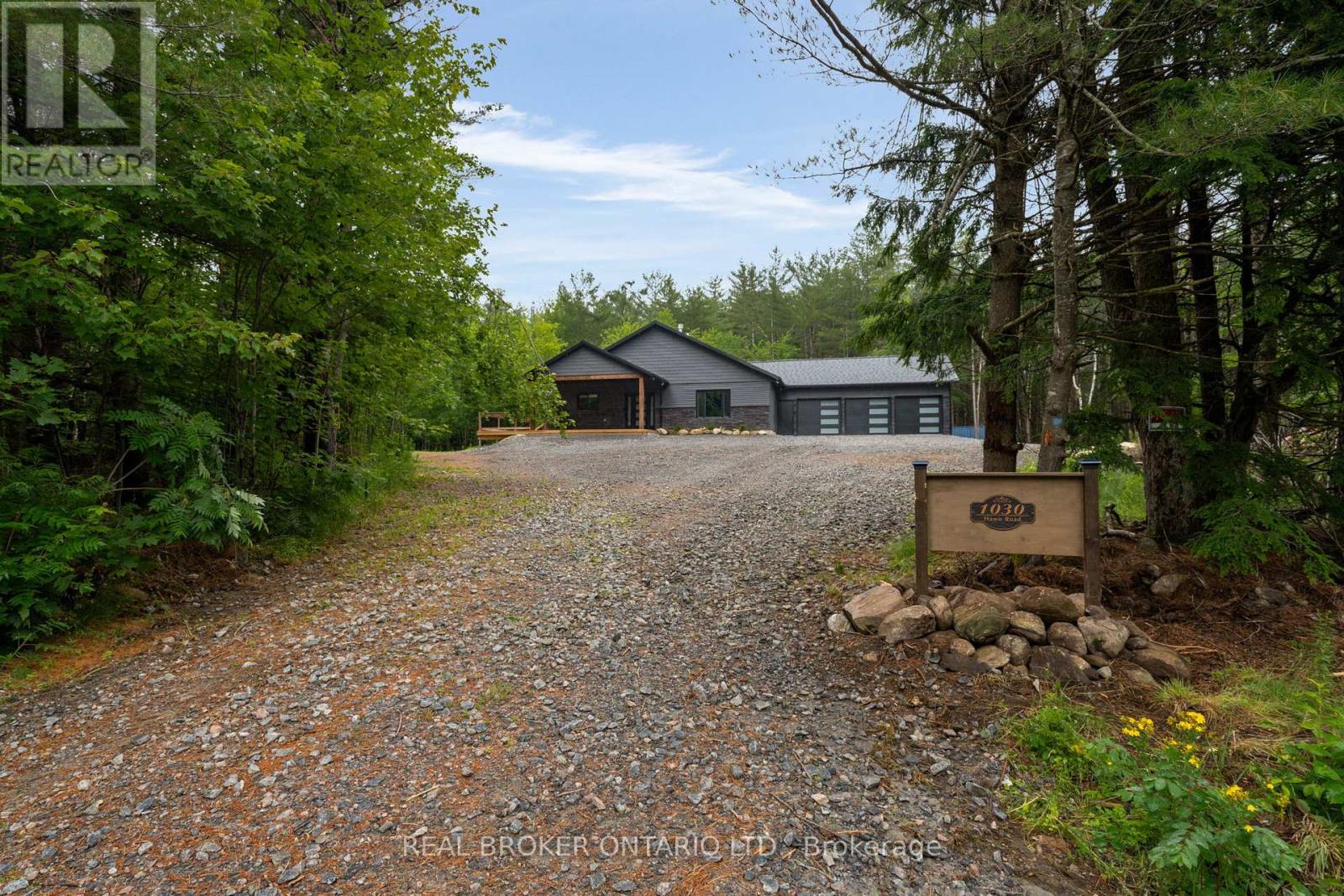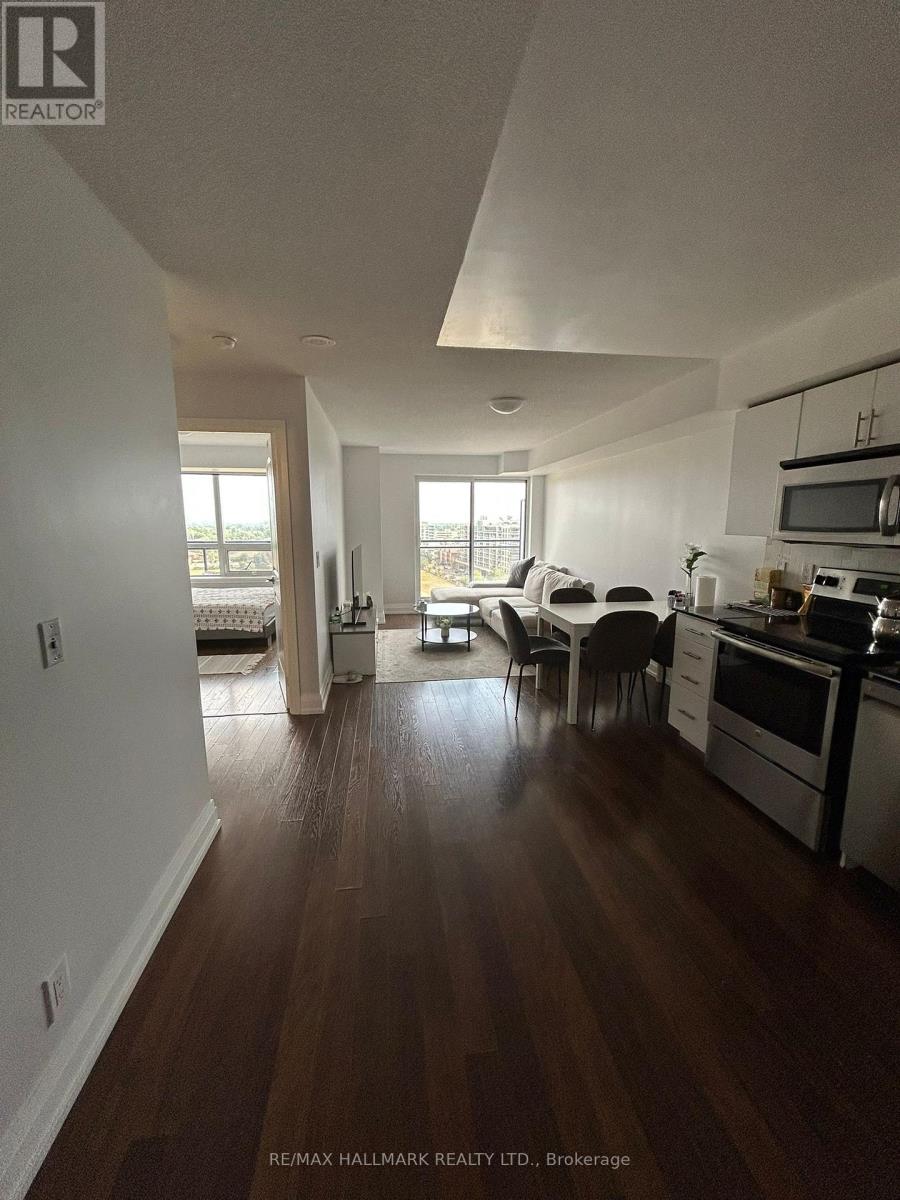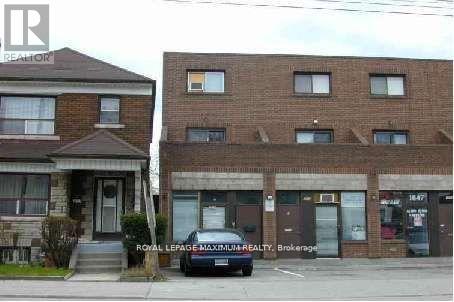201 N Menominee Lake Road
Huntsville, Ontario
Turnkey Airbnb Investment + Personal Getaway Newly Rebuilt 2024 Lakefront Cottage with Proven Income Discover the perfect blend of profit and personal enjoyment with this stunning A-frame lakefront cottage on Menominee Lake fully rebuilt in 2024 and designed for both consistent Airbnb revenue and your own year-round escape.This fully licensed, professionally managed STR is 100% compliant with all local Huntsville by-laws and already generating strong, reliable Airbnb income. Whether you're growing your short-term rental portfolio or looking for a smart entry into the vacation rental market, this property offers immediate returns with the added bonus of using it as your own getaway whenever you choose. Inside, the open-concept layout is bright and welcoming, featuring a sleek, fully equipped kitchen, dining area, cozy living room with fireplace and smart TV, and two stylish bedrooms upstairs one with a private balcony and lake views. A spa-like walk-in shower and powder room complete the interior, designed for guest comfort and lasting impressions. Premium spa-style amenities consistently attract high occupancy and guest satisfaction: Professionally serviced hot tub Wood-burning sauna Lakeside firepit lounge Private dock (permit in progress for 2025) Kayaks and canoe (May October use) Outdoor dining, propane BBQ, and secure access Only 20 minutes to downtown Huntsville, Hidden Valley Ski Resort, Arrowhead Provincial Park, trails, breweries, and more this property is perfectly positioned to drive bookings in every season. Whether you're looking for a high-performing investment or a hybrid vacation property where you earn income while enjoying personal time at the lake, this opportunity delivers it all beautifully and effortlessly. Schedule your private tour today and start earning from day one. (id:60365)
116 Stonecroft Way
Wilmot, Ontario
Discover the allure of 116 Stonecroft Way, a beautifully appointed brick bungalow in Stonecroft, New Hamburg's esteemed adult lifestyle community. This home offers the best of both worlds: exceptional privacy on a large, mature lot, combined with immediate access to the community's impressive amenities. Step inside to an inviting open-concept living and dining area, adorned with gleaming hardwood floors. The main level provides convenience with 2 bedrooms and a versatile den. The kitchen, open to the dinette and partially to the living area, features a walk-out to a spacious covered deck with gas BBQ line, ideal for outdoor enjoyment. The finished lower level significantly expands your living space, boasting a generous rec room with a gas fireplace and a 3-piece bath, complete with a walk-out to a lower-level patio. There's also abundant unfinished space, perfect for an additional bedroom or hobby area. This home comes loaded with upgrades, including vaulted ceilings, large bright windows, pot lights, crown moldings, updated insulation, and newer mechanicals and quality roof. As part of this private condominium community, you'll be steps away from the 18,000 sq. ft. recreation centre, offering an indoor pool, fitness room, tennis courts, and 5 km of walking trails. Enjoy quick access to KW, the 401, Stratford, and all major amenities, health care facilities and Theatre and cultural offerings of the area. This exceptional property truly has it all! (id:60365)
1030 Hawn Road
Bracebridge, Ontario
Searching for a turnkey ready recently built estate home with ample storage, garage space and complete privacy? Look no further, you will find utter bliss and every detail thought of at 1030 Hawn Road just minutes outside of Bracebridge. Only 8 minutes to Hwy 11 or quick drive to adorable Prospect Lake, or all the big box stores, you get to enjoy the conveniences of rural living with modern day conveniences. Just completed February 2024 this 2400 square foot sprawling ranch bungalow catches your eye as soon as you come in the private entrance. With striking triple car garage, covered front porch with illuminating side lights on either side of front door, the deck then wraps around to another covered area with pot lights. Inside rich engineered hardwood flooring, a cozy gas fireplace in the front living room. There are 4 bedrooms plus a bonus den or flex space perfect as a playroom, gym or home office. Storage is not something you need to worry about with this home with 10 closets! Yes, you read that right 10 closets, 6 walk-in closets and 4 double closets plus the triple garage and an included 40-foot c-can container. The generous kitchen has stainless black steel appliances, large island with pendant lighting, walk-in pantry and opens up to the dining space and sliding door to second covered deck. Back inside 3 full bathrooms all with quartz countertops and the entire home, not just the bathrooms have heated floors. The primary bedroom has dual walk-in closets and a tasteful quartz clad ensuite. The 750-sq ft 3 bay garage is fully insulated, heated and has pot lighting. There is also an extra water line in case someone wants to build a shop and 200-amp service to the pole on the property (125 amp to the home). Bring the moving truck and boxes, you've just found your new home! (id:60365)
19 - 45 Seabreeze Crescent
Hamilton, Ontario
Tremendous value in this sun-filled end-unit townhouse, freshly painted and located near the shores of Stoney Creek. Main floor has 9' ceiling height, hardwood floors, eat-in kitchen and comfortable living area. Walkout to back deck and yard. Inside access to garage. Rare and very useful den in split level between main and second levels. Second level has 3 generous bedrooms and two full baths. Laundry in basement. Private road fee of $149. Front yard patio stones offer potential for second outdoor parking spot. Plenty of visitor parking. Great starter, downsize or investment. (id:60365)
1 - 3 Webber Avenue
Hamilton, Ontario
Bright and spacious 1 Bedroom, 1 Bathroom apartment for lease, available immediately! Enjoy separate kitchen, dining, and living spaces as well as a large bedroom with built-in closets. Well kept building with 1 parking available for rental. (id:60365)
70 Stauffer Road
Brantford, Ontario
Step into modern luxury with this stunning, barely two-year-old detached home, boasting over 2,200 square feet of thoughtfully designed living space and upgrades throughout. From the moment you enter, youll notice the upgraded oversized tiles and a versatile front living areaperfect as a home office, playroom, yoga retreat, or second sitting room.Storage is a breeze with a front closet and an additional closet near the garage entrance, with convenient access from the interior of the home. The open-concept layout continues with a bright dining room featuring a large window and stylish light fixture. The spacious family room is flooded with natural light and seamlessly connects to the heart of the home: a fully customized designer kitchen with over $50,000 in upgrades. This chef-inspired kitchen is truly a showstopper, featuring stone countertops, a built-in breakfast bar, gas stove, built-in oven/microwave combo, pantry, under-cabinet lighting, two-tone island, extended cabinetry, and a stylish backsplash. It's perfect for family meals and entertaining guests alike. Upstairs, you'll find four generously sized bedrooms, a spacious second-floor laundry room, and a luxurious primary suite complete with a large walk-in closet and a spa-like 5-piece ensuite. The basement offers incredible potential with a well-laid-out floor plan, large upgraded windows, and room to customize based on your needs, whether it's a home gym, rec room, or in-law suite. Enjoy peace of mind with a new lawn coming soon in the backyard and green space with a planned park right across the street. Located in a family-friendly neighbourhood, this turnkey home combines modern style with functional livi ready for you to move in and make it your own. (id:60365)
610 Eleventh Road E
Hamilton, Ontario
This stunning 22.14-acre parcel in the Stoney Creek area is just waiting for your agricultural dreams to take root. Located a short 500 meters south of Ridge Road, it offers easy access via Fifty Road. Whether you're looking to cultivate crops or explore other agricultural activities, this land has great potential. Dont miss out on this fantastic opportunity to grow your vision! (id:60365)
1109 - 1 De Boers Drive
Toronto, Ontario
Immaculate 1 Bedroom + Den suite at Parkside at Metroplace showcasing unobstructed views from a private balcony. This thoughtfully designed residence features an upgraded kitchen with stainless steel appliances, granite countertops, and modern backsplash, complemented by laminate flooring throughout the principal rooms. The suite offers a spacious open-concept layout, ensuite laundry, and a versatile den ideal for home office or guest use. Located steps from Downsview Subway Station with seamless access to Allen Road and Hwy 401. Minutes to York University, Yorkdale Shopping Centre, and an array of amenities. A truly exceptional opportunity in a highly sought-after location (id:60365)
Laneway - 53 Eversfield Road
Toronto, Ontario
Discover this stunning custom-built laneway home, bathed in natural light and offering a spacious layout with three large bedrooms, plus a versatile second-floor office or nursery and 2.5 luxurious baths. This thoughtfully designed property boasts premium finishes throughout, including polished, heated concrete floors, stone countertops, two-tone cabinetry, and full-size stainless steel appliances. The upper level is crafted for family living, featuring two beautiful bathrooms with custom vanities and glass-enclosed showers. Outdoors, enjoy the serene landscaped terrace and a lush, sunlit lawn, perfect for relaxation and entertaining. Nestled in a vibrant neighbourhood, you are just a short 15-minute stroll to the shops and restaurants of St. Clair West, with Earlscourt Park nearby. With convenient transit options and easy access to major highways, this property combines tranquility with urban convenience and is a truly wonderful place to call home! (id:60365)
101 - 1839 Davenport Rd Road
Toronto, Ontario
Rare small retail space fronting on Davenport. Close to all amenities. Rent is inclusive of tmi, heat, hydro, water. (id:60365)
219 - 270 Dufferin Street
Toronto, Ontario
-Available Immediately 1 Bedroom Condo For Lease In The Heart Of Downtown Toronto. Featuring An Open-Concept Layout With Floor-To-Ceiling Windows, Modern Finishes, And A Functional Design. Steps Away From Public Transit, Shops, Restaurants, And Entertainment. Ideal For Professionals Looking For Convenience And City Living. (id:60365)
Main Flr - 159 Spalding Road
Toronto, Ontario
This well-maintained bungalow with large kitchen is ideally located near Dufferin and Wilson, offers the perfect blend of comfort and convenience. Featuring numerous updates throughout, the home boasts a spacious bright interior, ideal for modern living. The private driveway ensures 1 parking spot. Situated in a sought-after neighbourhood with High Demand Schools. Easy access to transit, shopping- Yorkdale Mall Costco, Home Depot, LCBO, Best Buy and local amenities- Humber River Hospital, 401.This is a fantastic opportunity to anyone seeking a cozy, updated home in Toronto. (id:60365)













