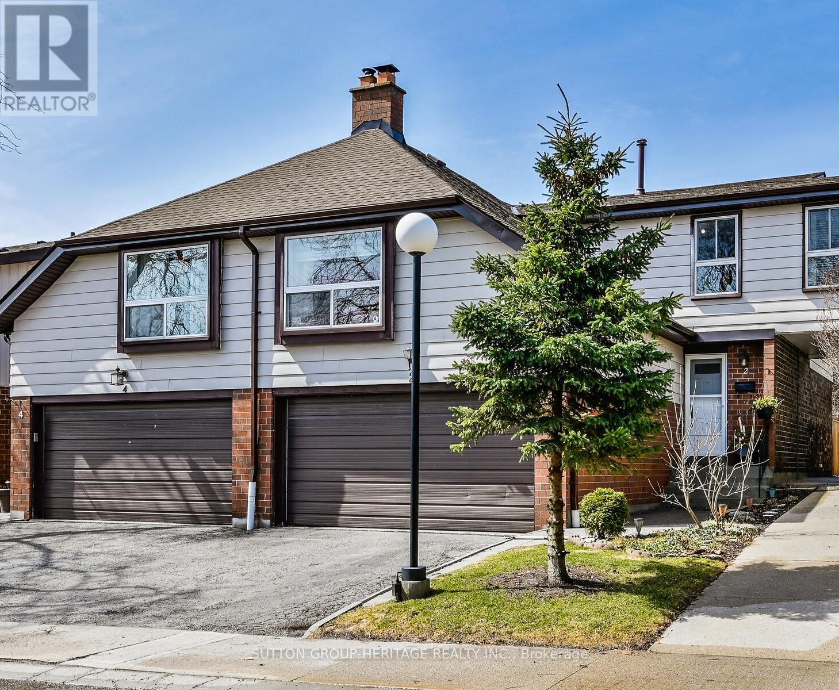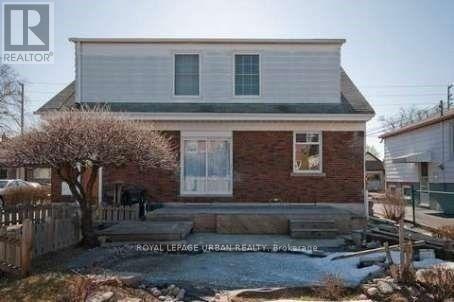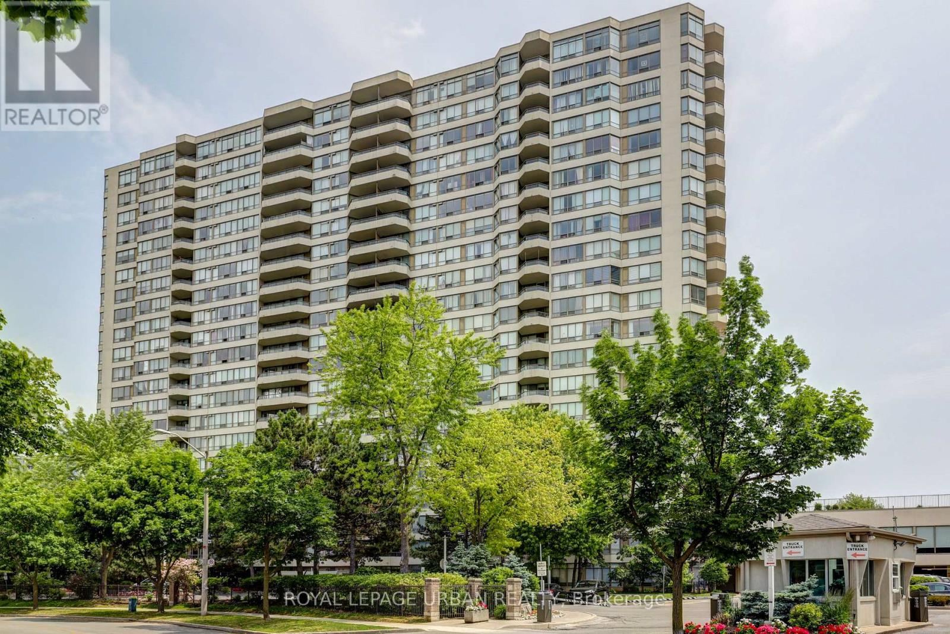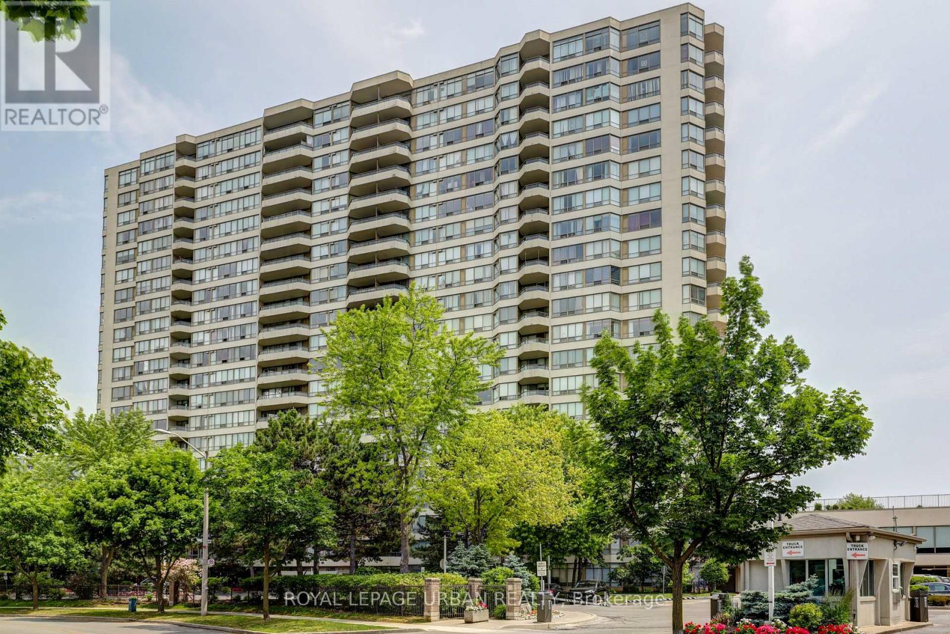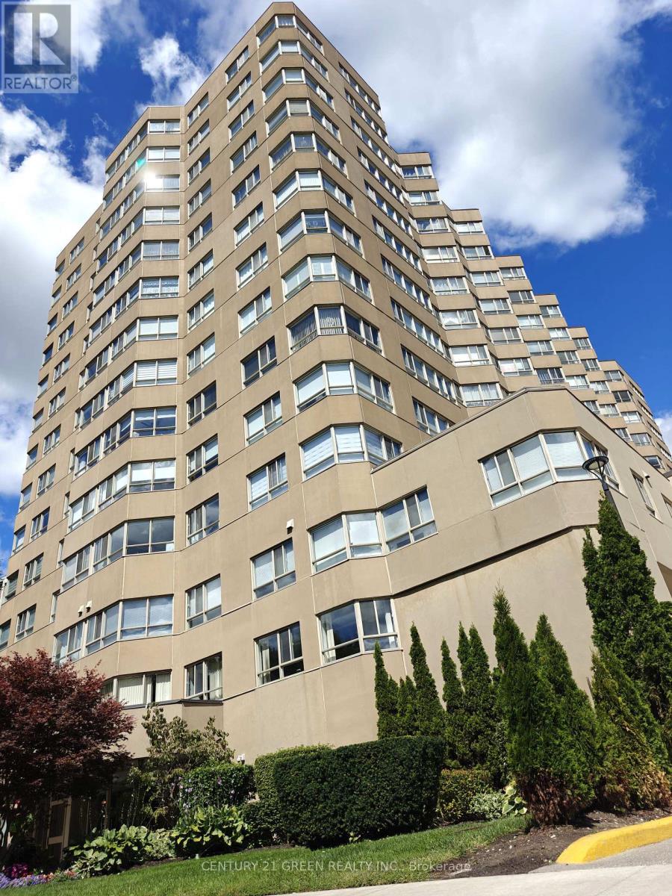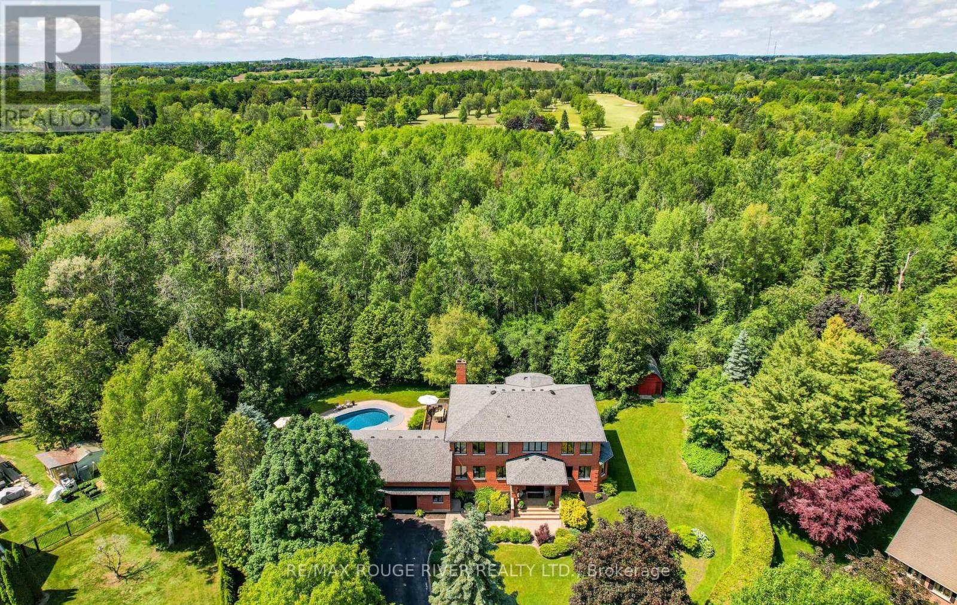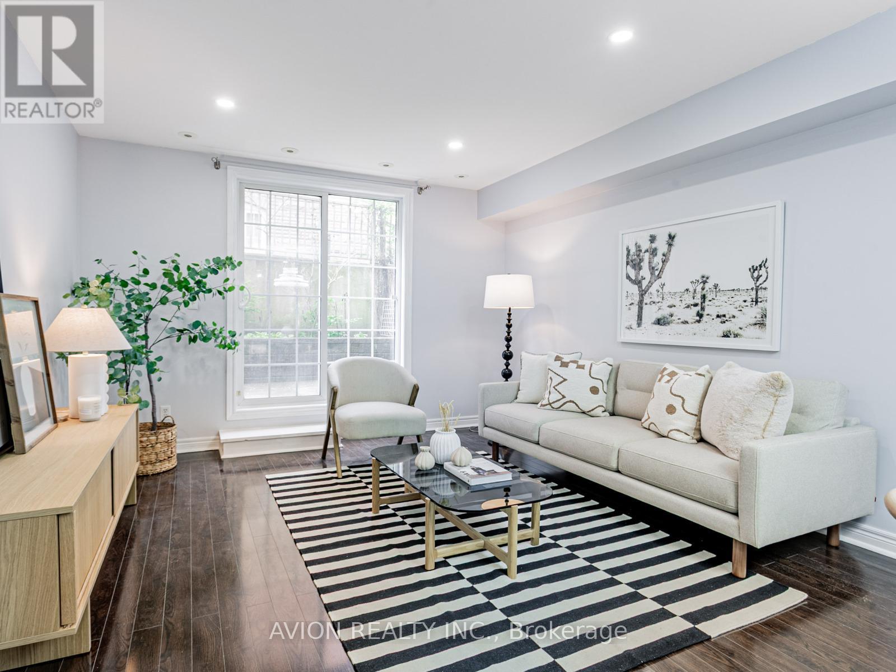23 - 2 Cook Lane
Ajax, Ontario
Rare 4-Bedroom Townhome with Double Garage in South Ajax by the Lake! End unit feels like a semi-detached!! Spacious and well-maintained, this 4-bedroom townhome offers over 1,800 sq. ft. of living space plus parking for 4 cars. The mid-level family room is a showstopper, with a cozy fireplace and plenty of room for movie nights or gatherings. The primary bedroom includes its own ensuite, and the finished basement adds flexible space for a rec room, gym, or office. Step outside to a fully fenced, west-facing backyard with no neighbours behind just peaceful green space. Snow removal includes your driveway and walkway, making winters easy. The quiet, well-managed complex also features a pool, party room, and maintenance that covers water, cable, internet, lawn care, and all exterior items including windows, doors, roof, driveway, fence. All this just steps from the waterfront, Rotary Park, Paradise Beach, and miles of walking/biking trails. Close to schools, shopping, and transit this is a rare chance to own a true 4-bedroom home in a sought-after lakeside community! (id:60365)
130 Yardley Avenue
Toronto, Ontario
*** Severance Has Been Granted For Two Homes*** Calling All First Time Home Buyers, Builders & Investors - The Search For The Perfect Property Ends Here. Fantastic Family Home On A Premium 50 X 100 Foot Lot. Tons Of Specs: Custom Kitchen W/Massive 6 Foot Quartz Island W/Breakfast Bar & Stainless Applcs. Walk-Out To Deck & Private Yard. Hardwood Floors, Porcelain Tiles. Main Floor Laundry Room & 2Pc Powder Room. Custom Built Detached Garage W/Tons Of Storage. Sep Entrance To 1 Bed Nanny Suite W/Reno'd Kit & Custom Zen Bath.Extras: Inclusions: 2 Fridges, 2 Stoves, B/I Dishwasher, Microwave, Hood Fan, Washer, Dryer, Elf's, Window Coverings. Hot Water Tank. Gb&E. Cac. Gdo + Remotes. Here's Your Opportunity to Build Your Dream Home! (id:60365)
165 Rivers Edge Place
Whitby, Ontario
Spectacular treed ravine lot with finished basement in-law suite! This 4+1 bedroom executive family home features a manicured lot with private backyard oasis with gated access on both sides, lush perennial gardens, patio, gazebos, garden shed & a tranquil wooded pond setting! Inside offers an impressive open concept main floor with gleaming hardwood floors including staircase with wrought iron spindles, pot lights, 9ft ceilings & soaring cathedral ceilings in the inviting foyer. Designed with entertaining in mind in the elegant formal living room & dining room with coffered ceiling. Family room with cozy gas fireplace & custom mantle. Gourmet kitchen boasting quartz counters, ceramic floors/backsplash, centre island with breakfast bar, pantry & separate servery! Breakfast area with garden door walk-out to the backyard. Convenient main floor laundry with garage access, granite counter, backsplash & sink. Upstairs offers 4 generous bedrooms, all with ensuites! Primary retreat with coffered ceiling, his/hers walk-in closets with organizers & a spa like 5pc ensuite with relaxing soaker tub! Room for the in-laws in the fully finished basement complete with above grade windows, full kitchen, rec room with built-ins & wired for surround sound, 5th bedroom, dining area & 3pc bath. Located steps to schools, parks, trails, big box stores & easy hwy access for commuters! (id:60365)
1905 - 5 Greystone Walk Drive
Toronto, Ontario
Welcome to this completely renovated and beautifully updated 2-bedroom, 2-bathroom corner unit perched on the 19th floor, offering stunning panoramic views to the northeast, northwest, and southeast. Bathed in natural light through expansive windows, this bright and stylish home in the sky boasts an open-concept layout with every inch thoughtfully redesigned. The modern kitchen features a large center island perfect for entertaining, quartz countertops, upgraded cabinetry with added storage, and sleek finishes throughout. Popcorn ceilings have been removed, and custom Grinyer closets with built-ins offer exceptional organization. Additional ceiling lighting has been added in the living, dining, and bedrooms, enhancing the already airy ambiance. The spacious primary bedroom includes a walk-in closet and a fully renovated, spa-inspired ensuite. The second bedroom is generously sized and ideal for guests or a home office both bathrooms have been tastefully updated with contemporary fixtures and finishes. Enjoy ensuite laundry, upgraded flooring and baseboards, multiple closets for ample storage, and a large balcony with breathtaking views perfect for relaxing or entertaining. Located in a meticulously maintained building with recently upgraded amenities, including a fully equipped gym, party room, billiards lounge, and more. Don't miss your chance to own this luxurious, move-in-ready corner suite high above the city! (id:60365)
1905 - 5 Greystone Walk Drive
Toronto, Ontario
Welcome to this completely renovated and beautifully updated 2-bedroom, 2-bathroom corner unit perched on the 19th floor, offering stunning panoramic views to the northeast, northwest, and southeast. Bathed in natural light through expansive windows, this bright and stylish home in the sky boasts an open-concept layout with every inch thoughtfully redesigned. The modern kitchen features a large center island perfect for entertaining, quartz countertops, upgraded cabinetry with added storage, and sleek finishes throughout. Popcorn ceilings have been removed, and custom Grinyer closets with built-ins offer exceptional organization. Additional ceiling lighting has been added in the living, dining, and bedrooms, enhancing the already airy ambiance. The spacious primary bedroom includes a walk-in closet and a fully renovated, spa-inspired ensuite. The second bedroom is generously sized and ideal for guests or a home office both bathrooms have been tastefully updated with contemporary fixtures and finishes. Enjoy ensuite laundry, upgraded flooring and baseboards, multiple closets for ample storage, and a large balcony with breathtaking views perfect for relaxing or entertaining. Located in a meticulously maintained building with recently upgraded amenities, including a fully equipped gym, party room, billiards lounge, and more. Don't miss your chance to own this luxurious, move-in-ready corner suite high above the city! (id:60365)
111 Parkmount Road
Toronto, Ontario
This charming 2-bedroom detached home located in one of Toronto's most vibrant east-end neighbourhoods boasts an airy open-concept main floor, perfect for entertaining. The updated kitchen with gas range offers plenty of storage & a cozy eat-in area overlooking the backyard. Step outside to a lovely private backyard, & access to your own 2-car parking spaces. Seller did have permit to build a garage (since existence of previous garage). Upstairs, hardwood floors lead to 2 spacious bedrooms & a 4-piece washroom, (with 3rd bedroom expansion possibilities). A separate entrance to a partially finished basement offers a versatile space with a 3-piece washroom, separate laundry room area & rental potential/in-law suite. Previously used as a 1-bedroom rental unit, this area includes a rough-in for kitchen sink plumbing. Natural light floods every corner, creating a warm ambiance throughout. Enjoy a quiet morning coffee on a spacious front covered porch or soak in the morning sun on the back patio. Either way, you're going to love living in this sought-after Monarch Park neighbourhood. This is a fantastic opportunity to live on a tranquil tree-lined street in a family-friendly community situated between Danforth Ave. and Monarch Park. The ideal mix between urban and green space, walk only one block south to enjoy all that Monarch Park has to offer including playground, off-leash dog park, pool and skating rink. One block north takes you to the vibrant energy of coffee houses, shops and restaurants of Danforth. Close proximity to both Greenwood and Coxwell subway stations makes for an easy commute. Home has been lovingly maintained with other updates including eaves and LeafFilter gutter protection system, new roof shingles (2025), carpet (2025), new main drain to house (2025) . Excellent neighbourhood schools. Potential for Garden Suite (access to parking at back). (id:60365)
68 Keystone Avenue
Toronto, Ontario
Offers anytime on this charming two-bedroom detached bungalow in excellent condition! Nestled in a family-friendly neighborhood with mature perennial gardens. Parking can be accessed from laneway. Walk to subway, GO Train, shops, cafes, Danforth, schools, and parks. Includes parking. Ideal starter home or perfect for downsizing! (id:60365)
1206 - 4 Park Vista
Toronto, Ontario
Move-in Ready Home in a Serene, Green Setting. Welcome to your new home, ideally situated with picturesque views of Taylor Creek Park and surrounded by lush greenery. This spacious unit features an open-concept layout seamlessly connecting the kitchen, living, and dining areas perfect for both everyday living and entertaining. Newly renovated, spent over $50K, this home boasts a modern kitchen and updated bathrooms, new laminate flooring throughout, and fresh paint for a clean, contemporary feel. Offering two generously sized bedrooms, two bathrooms, and a versatile den that can serve as a home office or an additional room, this unit provides flexibility to suit your lifestyle. All bedrooms and the den overlook tranquil green space, enhancing the sense of peace and privacy. Additional features include a breakfast bar, Ensuite laundry, a master bedroom with a walk-in-closet and a private 3-piece Ensuite. Residents also enjoy access to a range of building amenities, including a gym, sauna, hot tub and party room. Conveniently located close to all essential amenities, this home offers comfort, style, and convenience in a beautiful natural setting. (id:60365)
10 Kresia Lane
Clarington, Ontario
Welcome to 10 Kresia Lane, an executive estate on 1.22 private acres in one of Courtice's most prestigious neighbourhoods. Offering nearly 6,000 sq ft of finished living space, this home combines luxury, privacy, and lifestyle in a truly unique setting. The backyard is a resort-style retreat, featuring a heated inground pool with new liner and pump (2024), wrap-around deck, refinished concrete patio, and mature trees for total seclusion. A 240 sq ft workshop/shed provides practical space for storage or hobbies, adding versatility to the backyard setting. Inside, the chefs kitchen is the heart of the home, boasting a 10-ft quartz island, Wolf 6-burner gas stove with pot filler, built-in appliances, custom pantry, and stacked glass cabinetry. The kitchen opens to a great room with a skylight, stone fireplace, and walkout to the deck. Formal living and dining rooms with elegant trim, hardwood floors, and an executive office complete the main level. Upstairs, the primary suite offers a spa-like 5-pc ensuite with soaker tub and walk-in closet. Three additional bedrooms provide generous space with built-ins. The finished basement adds 2,000+ sq ft with rec room, games area, office, bedroom, full bath, and ample storage. An oversized 3-car garage with epoxy floors and cabinetry completes this one-of-a-kind property. Please see the attached feature sheet for full details and upgrades. (id:60365)
441 Miller Avenue
Oshawa, Ontario
You Don't Want To Miss This Absolutely Stunning Home*Registered Duplex*Two-Unit House W/Certificate of Registration*Live On the Main Floor + Finished Basement (a total of 1560 Sq Ft Total Living Space) & Receive Income From Upper Level Tenant To Help Pay the Mortgage*This One Is A Beauty*A Must See!*Upgraded, Updated & Renovated W/Attention to Every Detail*This Home Has Lots Of Character*Approx 2150 Sq Ft Finished Top to Bottom*Legal Duplex W/Bright & Spacious 2nd Floor-Upper Level Apartment*Presently Rented for $1537.50/mth-Tenant Pays 33.3% of Water & Gas*Hydro Is Paid Individually as Home Has 2 Separate Hydro Meters*Each Unit is Completely Separate W/Own Laundry*Upgraded Upper Level Family Size Eat-In Kitchen W/Pantry & 4 Appliances, Under Cabinet Lt'g, Pot Lt's, Backsplash, Cabinets & Counters W/Large Picture Window Overlooks Front yard, Prime Bedroom W/Garden Dr Walk-Out to 10X8 Ft Sundeck Overlooking Backyard, Spacious Updated 4 Pce Bathroom W/Stackable Washer&Dryer in Closet & A Gorgeous 24X7 Ft Covered Front Porch*The Main Floor Can Also Be Rented (Approx$2300+/Month) Or Live In & Enjoy*Renovated Family Size Kitchen W/Large Breakfast Bar Overlooks Din/Rm-Breakfast Area W/Hardwood Floors, Spacious Liv/Rm W/Gas Fireplace, Picture Window & Hardwood Floors + So Much More! Pool Size Yard 40X130 Ft Fully Fenced W/Paved Drive & Parking for at least 4 Cars*Front Walkway W/Built-in Lt'g & Covered Porch W/Modern Lt'g for All Occasions*Prime Demand Location-McLaughlin Neighborhood-Quiet & Desirable Community*5 Minute Drive To Oshawa Centre & 401*Right On The Whitby/Oshawa Border*Pls see Multimedia W/Slide Show & Walk-Through Video Attached + Two-Unit Certificate, Survey, Schools in Immediate area, Parks, Floor Plans & List of Upgrades*Pls Note: Vacant Pictures of Upper Level Apartment are 3.5 Yrs Ago Before Tenant*Upper Level Tenant is Willing to Stay* (id:60365)
29 Puma Drive
Toronto, Ontario
Great Location At Kennedy/Finch. Welcome To This Newly $$$ Spent Renovated Semi Detached Family Home Nestled In A Highly Sought-After Quiet Area. Bright And Spacious 3+1 Bedrooms, 4 Bath. 2 Kitchens. Many Upgrades: Updated Kitchen W/Quartz Countertop, Backsplash, S/S Appliances. New Laminate Flooring On Main Level. New Engineered Hardwood Flr On 2nd Level. Smooth Ceiling Throughout. Primary Bedroom Has New 3PC Bath & Closet, Large Windows. Finished Basement W/One Bedrm, New Kitchen, 3PC Bath, And New Vinyl Floor. Minutes To 24 Hrs TTC, Schools, Shopping , Hwy 401, Just Move In & Enjoy This Beautiful Home. (id:60365)
11 - 45 Cedarcroft Boulevard
Toronto, Ontario
Welcome to 11-45 Cedarcroft Blvd, a bright and spacious 3-bedroom townhome in a quiet, family-friendly North York community. Offering a functional layout with three generously sized bedrooms, two bathrooms, and an oversized laundry/storage room, this home is ideal for families or professionals seeking space and comfort. Recent upgrades include fresh paint, modern lighting, and sleek pot lights. The sun-filled eat-in kitchen opens into a large living/dining area, while the private backyard terrace is perfect for relaxing, entertaining, or playtime. Conveniently located just minutes from York University, TTC, Highway 401/400, and Allen Road, commuting is seamless whether by car or transit. Surrounded by schools, parks, community centres, and local shops, this home offers both convenience and a welcoming neighbourhood atmosphere. (id:60365)

