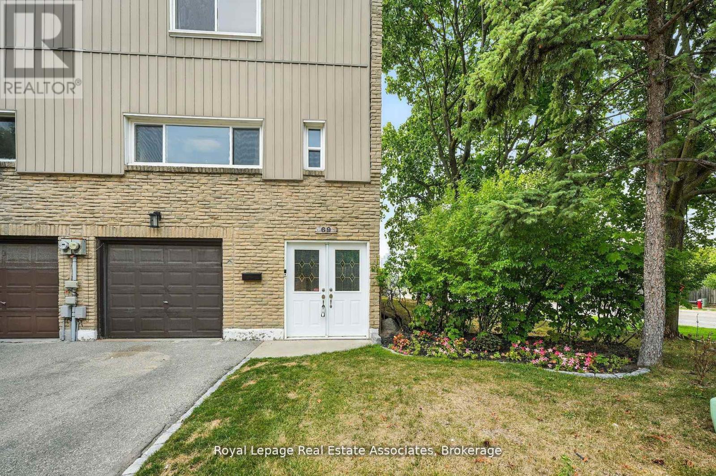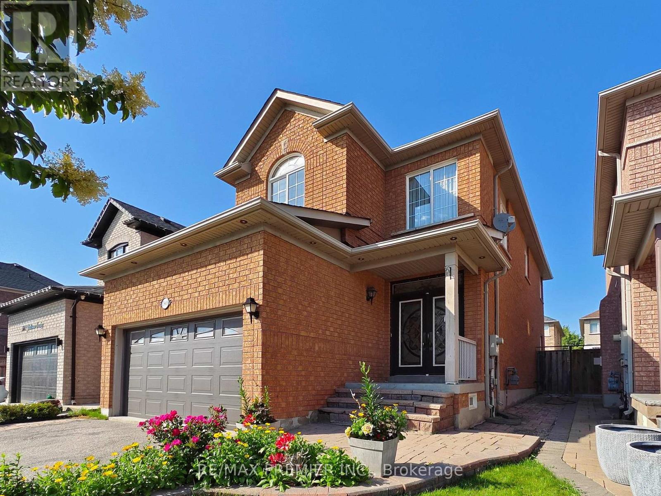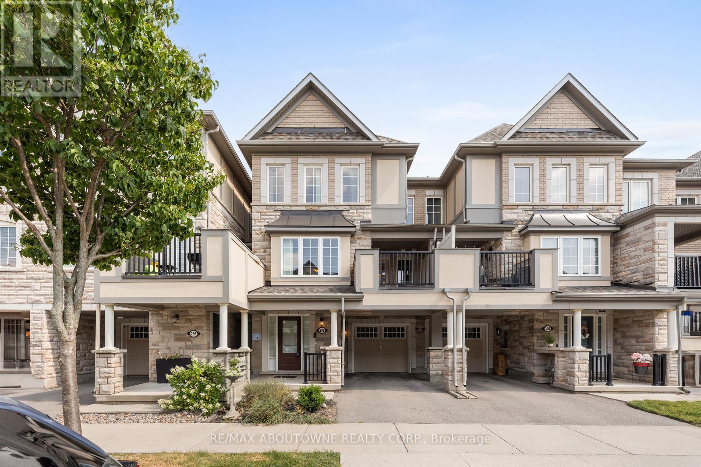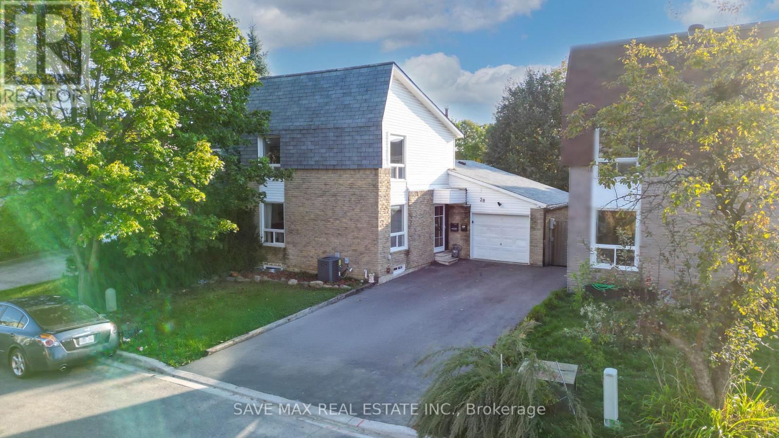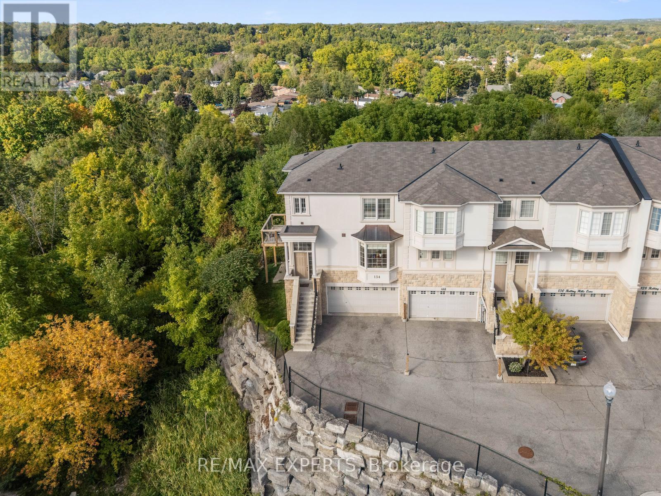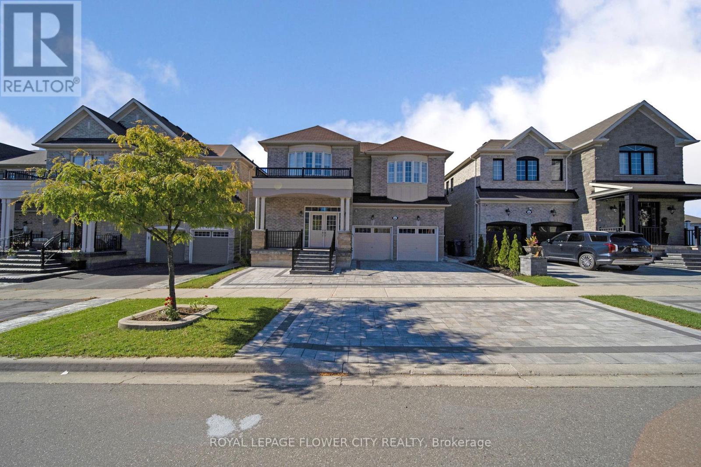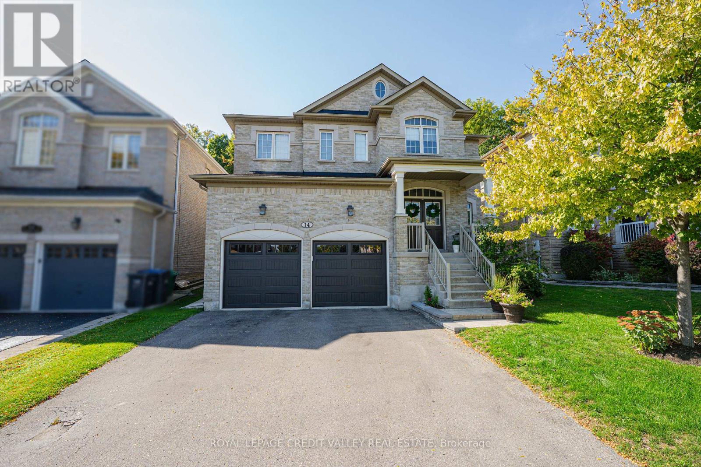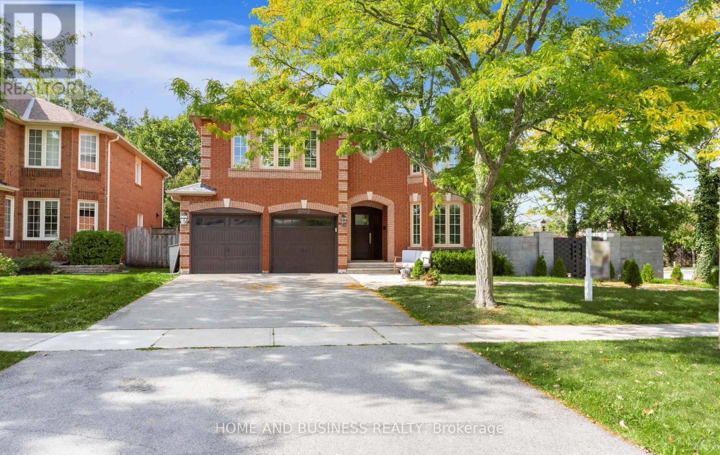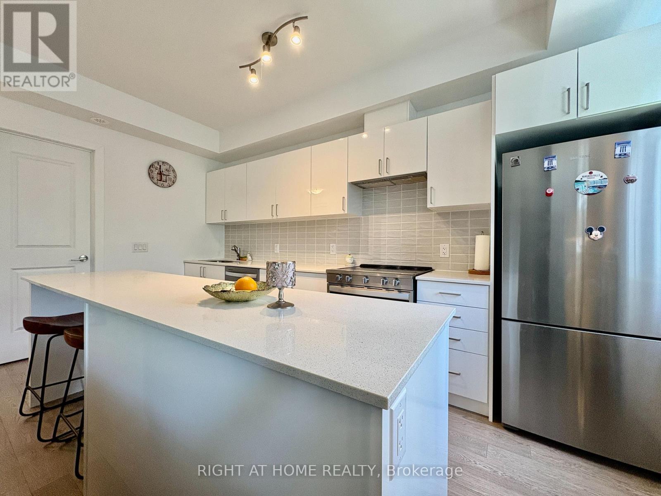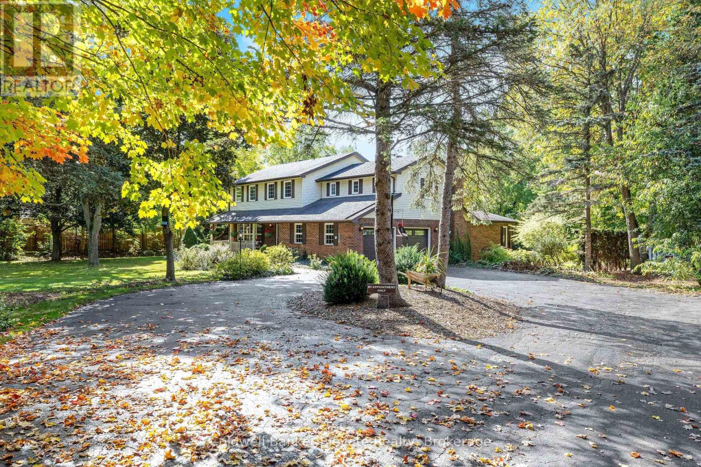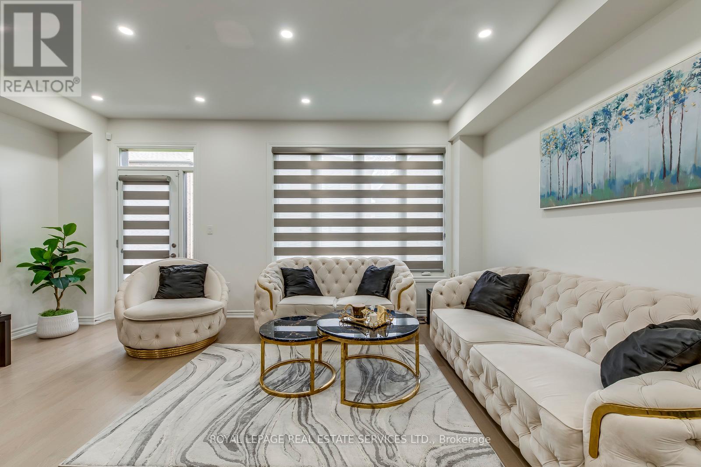69 - 400 Bloor Street
Mississauga, Ontario
Welcome to 400 Bloor Street, a stunning end-unit townhome perfectly situated in the heart of Mississauga. This bright and spacious home is filled with natural light and features an open-concept floor plan designed for modern living. With clear views of the sunrise in the east and sunset in the west, the home is bathed in sunlight from morning to evening, creating a warm and inviting atmosphere throughout the day. Enjoy unobstructed views of the Mississauga skyline from your windows, adding an urban touch to your everyday living. The main level offers a large living room with a cozy fireplace, custom wainscoting, and a walkout to the private yard ideal for relaxing or entertaining. The second floor boasts an eat-in kitchen with a centre island, custom backsplash, and stainless steel appliances, while the adjoining dining area overlooks the living room and is flooded with even more natural light. Upstairs, you'll find three generously sized bedrooms, including a luxurious primary suite with a 5-piece ensuite. Located close to schools, parks, shopping, and transit, this beautifully designed home offers the perfect blend of comfort, style, and convenience. (id:60365)
5869 Yachtsman Crossing
Mississauga, Ontario
Location! Welcome to 5869 Yachtsman Crossing, a beautifully maintained and move-in-ready Green Park-built detached home located in one of Mississauga most desirable neighborhoods! This absolutely fabulous property offers exceptional curb appeal and a thoughtfully designed interior, perfect for families who value comfort, style, and convenience. Property Highlights:4 spacious bedrooms plus an additional bedroom in the finished basement. Impressive double-door entrance leading to a bright and airy foyer. Elegant 9 ceilings and abundant pot lights throughout the main floor. Cozy gas fireplace in the family room perfect for family gatherings. Modern, functional layout with formal living, dining, and open-concept kitchen. Beautifully finished basement ideal for in-laws, guests, or home office. Prime Location: Steps to public transit, major highways, and Heartland Town Centre. Close to shopping, top-rated schools, parks, and community centre. Public OPEN HOUSE : SAT & SUN-NOV 1st & 2nd FROM 2-4 PM (id:60365)
298 Jemima Drive
Oakville, Ontario
Welcome to this exceptional three-storey freehold townhouse in Oakville's prestigious Preserve neighbourhood, where elegance meets everyday functionality. This meticulously maintained townhouse offers three spacious bedrooms, 2.5 bathrooms, and a versatile main-floor office ideal for remote work, a study space, or a cozy reading retreat. The second level boasts a sun-filled, thoughtfully designed layout featuring distinct living and dining areas, along with a chef-inspired kitchen appointed with granite countertops, a stylish backsplash, and premium stainless steel appliances. Step out onto the open balcony, perfect for barbecues or simply enjoying the fresh air. On the upper level, the generous primary bedroom impresses with a walk-in closet, full bathroom and abundant natural light. Two additional bedrooms and a full bathroom provide comfort and privacy for family or guests. A single-car garage with inside entry ensures convenience year-round. Perfectly tailored for modern living, this home is steps from parks, Oodenawi Public School, and top-rated schools, as well as the scenic trails of Glenorchy Conservation Area. Enjoy close proximity to the Sixteen Mile Sports Complex, library, community centre, and a variety of shopping and dining destinations, including Fortinos, Superstore, and more.**Some photos have been virtually staged** (id:60365)
28 Gailwood Court
Brampton, Ontario
Great opportunity for investors and first-time home buyers to own a detached home in Brampton, that has a legal basement apartment with separate entrance. Rent from the basement off-sets your mortgage payment. Open lay-out . Very convenient for elders as it has 2 bedrooms on the main level with 3-pc newly renovated washroom. Freshly painted. Great location - close to Bramlea Mall, schools, parks, shopping and GO Station. North-East facing property. (id:60365)
134 Rolling Hills Lane
Caledon, Ontario
Welcome to 134 Rolling Hills Lane in the exclusive Stoneridge Estates. This 1,950 sq. ft. end-unit freehold townhome sits on a premium ravine lot, offering privacy, stunning sunsets, and the feel of a detached home. The main floor showcases a spacious great room with hardwood floors, crown moulding, and French doors leading to a private balcony with tranquil ravine views. The family-sized kitchen is designed for both everyday living and entertaining, featuring granite counters, stainless steel appliances, a pantry, and ample cabinetry. Upstairs, two generously sized bedrooms each feature their own ensuite bath, plus a convenient second-floor laundry room. The ground-level family room (or optional 3rd bedroom/home office) provides additional living space and direct access to the outdoors. Oversized windows on every level fill the home with natural light, while 9-foot ceilings create an open, airy atmosphere. With a 2-car garage and 2-car driveway, this home perfectly combines luxury and function in one of Caledon's most desirable neighbourhoods.A rare opportunity end units with ravine views like this are hard to find! (id:60365)
44 Young Garden Crescent
Brampton, Ontario
A Rare ravine lot gem in prestigious Credit Valley! Nestled In Highly Sought after Prestigious neighborhood , Situated On Quiet Family Cres. Bright, Amazing Floor Plan With Combined Living &Dining Room, Library & Huge Family Room * Double Door Entry High Smooth Ceiling on main floor** Large Upgraded Kitchen & Breakfast ** Spacious 5 Bedrooms & 3.5 Washrooms. Freshly painted, california Shutters, Hardwood thru/out, Large Master Features 5 Pcs Ensuite** ++ Pride Of Ownership.* Separate Entrance. A Must See Amazing Opportunity **Good Schools, Highway 410,407&401++$$spent Upgrades++B**Backyard opens directly to public park, giving families endless outdoor fun at their doorstep** (id:60365)
14 Larande Court
Brampton, Ontario
First time offered! Luxury Meets Nature in Sought-After Copper Ridge! Welcome to this stunning 4 Bedroom, 4 Bathroom executive family home backing onto Francis Bransby Woods offering total privacy with no rear neighbours and direct access to scenic walking trails. Bright open-concept layout with 9-ft ceilings, elegant dual door entry and spacious principal rooms designed for both comfort and style. The chef-inspired kitchen features quartz countertops, subway tile backsplash, stainless steel appliances, large centre island and ample cabinetry. Sun-filled breakfast area with walkout to a beautifully landscaped backyard oasis, complete with interlocking stone patio, gazebo, and wooded views. Upstairs, the primary suite retreat boasts dual doors, his & hers closets and a spa-like 4-pc ensuite. Two bedrooms share a Jack & Jill 4-pc bath, and a fourth bedroom enjoys its own private ensuite + walk-in closet - ideal for guests or growing families. Unfinished basement with two separate staircases, endless potential for a home theatre, gym, or custom living space. Located on a quiet cul-de-sac, steps to St. Alphonsa CES, parks, golf (incl. Lionhead Golf & Country Club), shops, and transit. A rare opportunity to own a move-in-ready home that offers space, privacy, and lifestyle! (id:60365)
2192 Oakmead Boulevard
Oakville, Ontario
Welcome to this meticulously designed 4-bedroom, 5-bathroom executive home, ideally positioned on a prestigious corner lot in Oakvilles highly desirable River Oaks community. With over 4,750 sq. ft. of luxurious living space (including 3,253 sq. ft. above grade and a fully finished basement), this property offers an exceptional blend of style, comfort, and modern convenience.Inside, you're greeted by rich oak hardwood flooring, a fully integrated Elan home automation system, and built-in speakers throughout. The oversized custom kitchen is a true chefs dream, featuring premium appliances, ample storage, and elegant designer finishes.Retreat to the spa-inspired bathrooms, boasting heated floors, steam showers, glass enclosures, and marble accents for a serene escape. For entertainment and wellness, the home includes a state-of-the-art home theatre and a fully equipped indoor gym.The finished basement expands your living and leisure space, offering a perfect setting for entertaining or unwinding. Step outside to your private backyard oasis with a custom saltwater pool, waterfall feature, Jacuzzi, and interlock patio complete with a built-in BBQ, outdoor TV, and fireplaceideal for hosting all year round.Additional features include a heated driveway, heated garage, and premium landscaping.Dont miss this rare lease opportunity to enjoy luxury living in one of Oakvilles most coveted neighborhoods.comes either furnished or unfurnished All S/S appliances, all electrical light fixtures, all window coverings ,all TV's& wall mounted. control system, hot tub and equipment, all pool equipment's (id:60365)
211 - 1085 Douglas Mccurdy Common
Mississauga, Ontario
Welcome to this Modern 2 bedroom, 2 bathroom open-concept townhouse in the sought-after Lakeview area, steps from the beach and Lakefront promenade park/trails. Almost 1300 sq ft of living space including the Roof top Terrace. This bright and spacious unit is 2 years new with 9 ft high ceilings, South West facing (lots of natural light) with oversized windows in every room, large roof top patio (BBQ allowed)/terrace facing a green and more private view. Functional kitchen with plenty of counter space, walk in kitchen pantry, tile backsplash, quartz countertops, full-sized stainless-steel appliances & a large kitchen island that seats 4+ people overlooking the living room. Carpet free with 5 wide plank flooring throughout + oak stairs. Laundry on the main floor, 1 parking spot underground/heated located right next to the unit. Low fees that including internet, building insurance, common area maintenance, visitor parking, outdoor playground. Located right off Lakeshore- steps to beach/lake access/ parks/ Port Credit River. Right across from the Walmart Supercenter, healthcare professionals, shops/restaurants all down Lakeshore, Metro Grocery Store across the street, University of Toronto Mississauga, Square One Shopping Mall, Pearson Airport all just a short drive away. Port Credit Go Station, just down the street, bus stop right outside. Easy access to highways: QEW, 401, 427, 403 and more. See feature sheets for more details! (id:60365)
131 Seahorse Avenue
Brampton, Ontario
Discover this stunning Lakeland semi-detached home with a finished basement in a peaceful, family-friendly Brampton neighborhood! Offering 3+ den +1 bedrooms and 3.5 baths, this home features a bright open-concept design with separate living and dining areas, plus a fully renovated modern kitchen with quartz countertops and plenty of storage. Upstairs, you'll find a spacious primary suite with an ensuite, three additional bedrooms, and a full bath, while the finished basement provides extra living space or potential income. An extended driveway accommodates 34 vehicles, and the private backyard is perfect for entertaining or family fun. Enjoy an unbeatable location steps from scenic lake trails, parks, shopping, Trinity Commons, GO Transit, dining, and easy access to Highways 410 & 407. A home that combines comfort, convenience, and breathtaking views year-round! (id:60365)
12282 Eighth Line
Halton Hills, Ontario
Enjoy the benefits of the shared paved laneway that feeds to your private driveway, all tucked away on 2.5+ acres in the peaceful outskirts of Georgetown & charming Glen Williams. This custom-built family home offers a great location - minutes from amenities, transit, & trails, plus the benefit of being on town water! Imagine waking up each morning to the gentle murmur of Silver Creek & the scent of fresh air drifting through your windows. This home is set well back from the road &, at its heart, boasts a massive great room drenched in natural light through skylights, large windows, & glass doors. Formal living & dining rooms offer space for hosting, while the central kitchen & sunny breakfast area are where everyday life unfolds. With 3 separate walkouts to the enchanting backyard, indoor/outdoor living is a breeze. Upstairs a generously sized primary suite with walk-in closet & 4pc ensuite, plus 2 more well-sized bedrooms, 4pc family bathroom, & 4th bedroom with its own 3pc ensuite. The 5th bedroom is currently used as a laundry room, but can double as an office, craft room, or dressing room! The basement provides another level of finished space with potential for multiple uses, from the ultimate entertainment space with games & rec rooms or maybe a full in-law suite! A second entrance would be an easy addition! Provisions for a 2nd staircase further connect the main & lower levels. Outside, the sprawling backyard is complete with an inviting inground pool, an enclosed gazebo for summer evenings, & a massive deck perfect for al fresco dining. Follow the sound of the creek to the propertys edge & enjoy a forest bath amongst the trees. An exciting property bonus the detached workshop with loft, insulated, powered, & ready for use. Whether you dream of an artist studio, a home-based business, or a rustic guest space, the potential is unmatched. This well-loved home is the complete package of country living, modern convenience, privacy, space, & future potential! (id:60365)
595 Celandine Terrace
Milton, Ontario
Welcome to your dream family home in the heart of Rural Milton - a beautifully crafted 2024 Great Gulf townhome offering nearly 2,000 sqft. of stylish, well-designed living space. Step inside to find hardwood flooring throughout, 9-foot ceilings, and pot lights on the main level, creating a warm and airy atmosphere from the moment you enter. This 4-bedroom, 3.5-bath home is thoughtfully designed for both comfort and functionality, with spacious rooms and quality finishes that enhance everyday living. At the heart of the home is a stunning chef-inspired kitchen featuring stainless steel appliances, quartz countertops, a generous walk-in pantry, and sleek cabinetry - perfect for hosting, cooking, or enjoying cozy family meals. The elegant oak staircase with iron pickets adds a touch of sophistication, beautifully connecting the home's modern interior. Enjoy the convenience of direct garage access from inside the home, making daily routines easier and more efficient. Step outside to your cozy backyard, ideal for relaxing, gardening, or enjoying a morning coffee in peace. Perfectly located just minutes from scenic parks, top-rated schools, grocery stores, banks, Golf Club, and popular restaurants, this home offers the ideal blend of peaceful everyday convenience. Whether you're a growing family, a busy professional, or a savvy investor, this move-in-ready townhome is a rare opportunity you wont want to miss. (id:60365)

