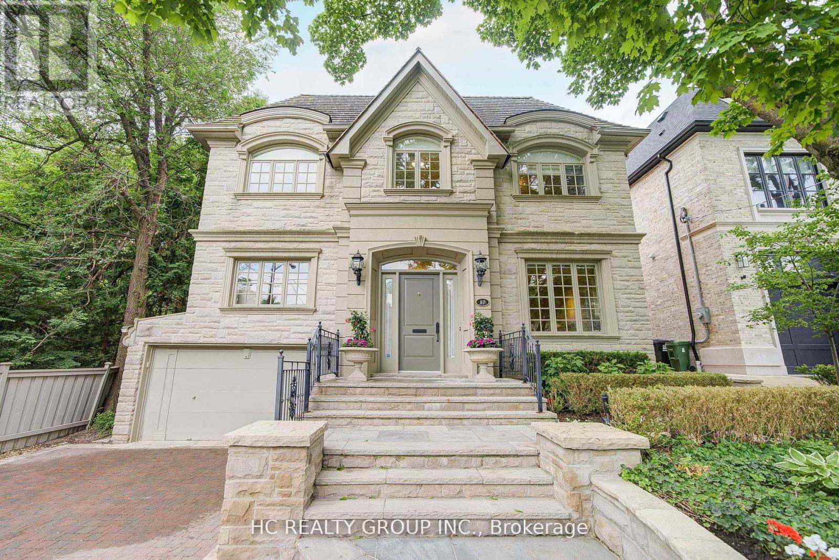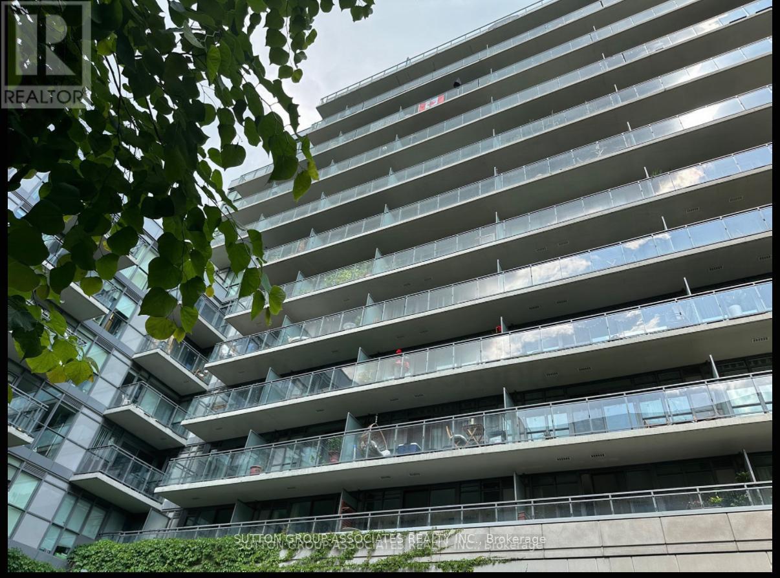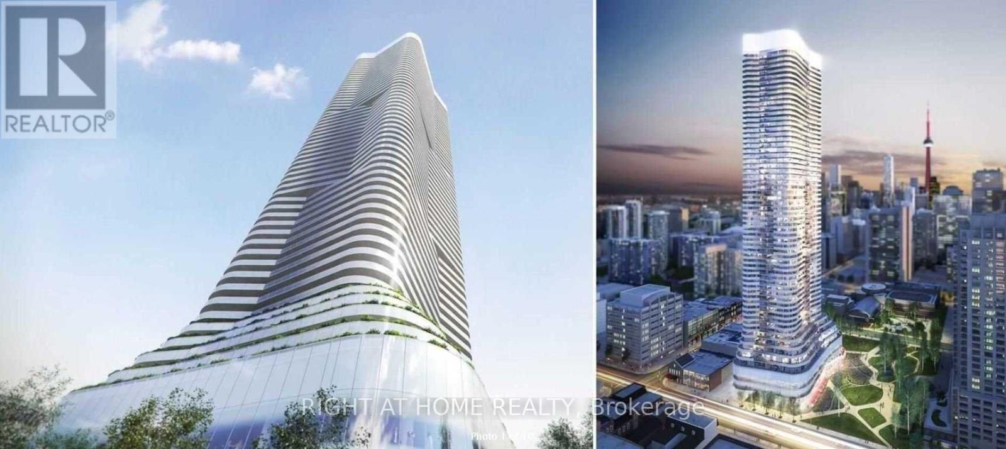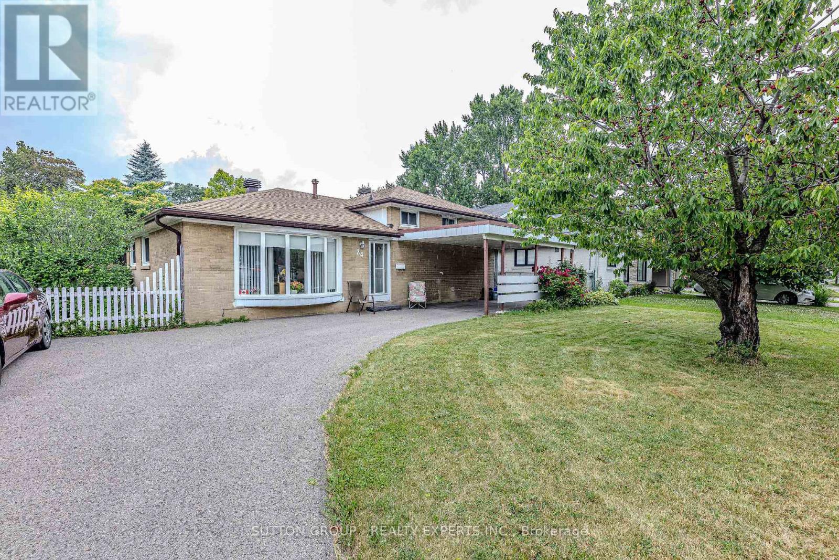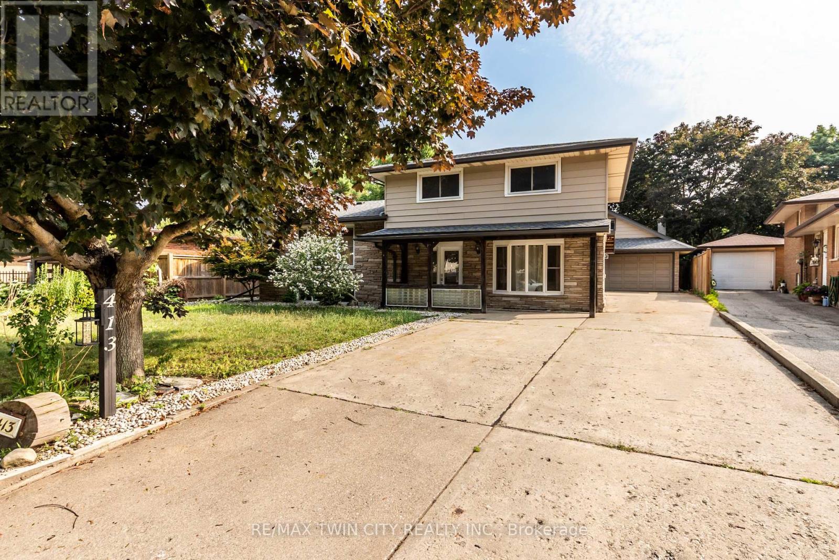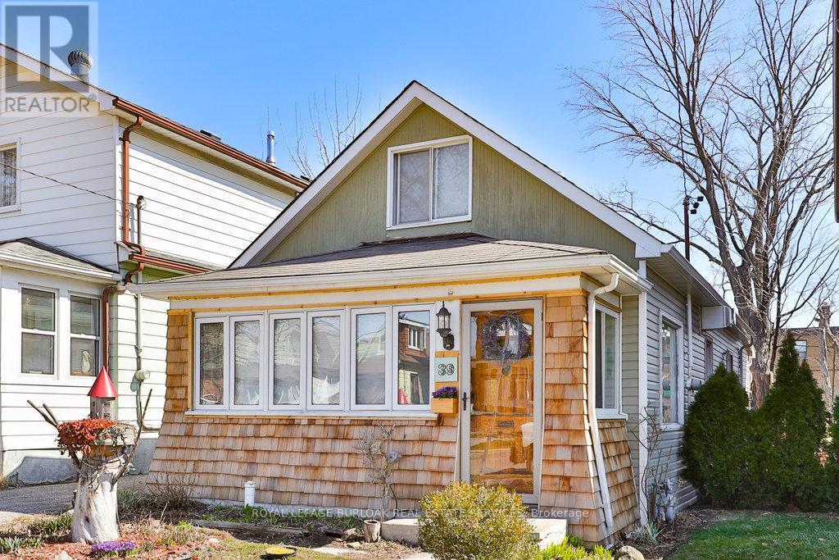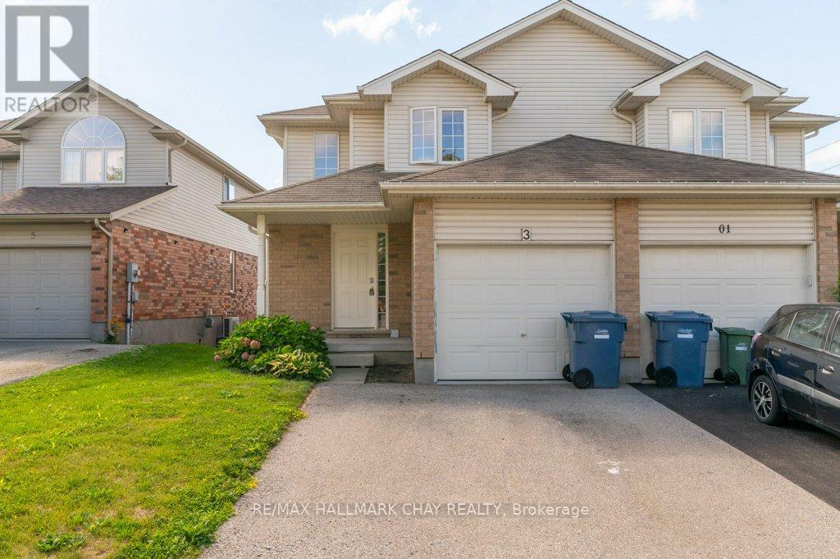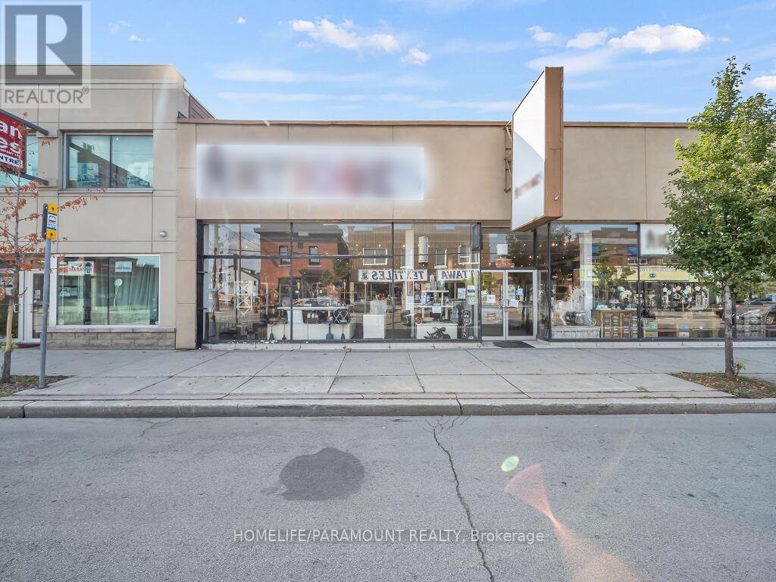17 Blanchard Road
Toronto, Ontario
Magnificent Custom Built Luxury Executive 5+1 Bedrms Home Located In Exclusive Lawrence Park Cul-De-Sac. 4058 Sqft+1868 Sqft W/O Basement. Charming Details W/Gorgeous Designer Finishes Throughout. Exquisite Craftsmanship&Finishes. Amazing Natural Light W/Lots Of Windws&5 Skylights. 10" Main Flr, 9" On 2nd Flr&Bast. 5 Fireplaces W/Heated Flrs on 2nd Flr Bathrms. Fabulous Master Retreat W/Sitting Rm&F/P. Spectacular Relaxing Private South Garden W/Pool&Cabana. (id:60365)
912 - 591 Sheppard Avenue E
Toronto, Ontario
This bright and spacious 2+1 bedroom condo suite located in the sought-after Bayview Village community boasts over 1300 sq ft. of functional living space with a private balcony. Featuring two bedrooms, each with walk-in closets, and an ensuite with double sinks in the primary. The versatile den can serve as a home office or additional living space and large windows fill the kitchen, living and dining area with natural light for an inviting atmosphere. Other Features:-Central AC-In-suite Laundry-Dishwasher-Stainless Steel Appliances-Window Coverings-Assigned Underground Parking Building Amenities:- Gym and Studio- Rooftop Terrace- Party Room- Golf Simulator- Concierge The Village Residences are conveniently situated steps from Bayview Village Shopping Centre and a variety of restaurants, parks and entertainment. For the commuter, enjoy quick access to Highway 401 and Bayview Subway station.*For Additional Property Details Click The Brochure Icon Below* (id:60365)
1003 - 775 King Street W
Toronto, Ontario
This is your chance to be a part of Toronto's trendy King West and live in the beautiful 12 storey building that is a part of the Minto 775 development. Located at Bathurst and King, this unit is close to a plethora of amenities that include a variety of restaurants, cafes, pubs, and other eateries, not to mention Shoppers Drug Mart just downstairs! The King streetcar is at your doorstep, and the Gardiner Expressway is just minutes away. The large balcony offers incredible views of the CN tower, the Toronto skyline, and Lake Ontario on the horizon. This home features an oversized bedroom that can easily fit a desk and small office space to work from home. (id:60365)
1112 - 11 Wellesley Street W
Toronto, Ontario
Experience stunning, unobstructed east-facing views of Toronto's skyline. Featuring a smart, functional layout with upgraded flooring and a sleek modern kitchen, this unit is designed for both style and comfort. Floor-to-ceiling windows bathe the space in natural light, while the spacious balcony offers a perfect spot to unwind and take in the cityscape. Located just steps from Wellesley Subway Station, Yonge Street, and the vibrant Yorkville district, you'll enjoy easy access to top-tier shopping, dining, universities (U of T, TMU, George Brown), and the Financial District. Commuting is a breeze with nearby access to the DVP. Included are premium built-in appliances fridge, stove, cooktop, microwave, dishwasher as well as a front-load washer and dryer for added convenience. This is downtown living at its most connected and refined. (id:60365)
3707 - 85 Mcmahon Drive
Toronto, Ontario
Vacant move in ready professionally managed ~980sqft unfurnished 37th floor corner suite only a few minutes walk from the Bessarion subway station! Parking and locker included. Entering the suite is a foyer separate from the main living area for additional privacy with its coat closet, laundry closet, and additional closet. Living/kitchen area allows for separate dining and seating options and walks out to the large ~170sf balcony overlooking the park below. Primary bedroom facing west and north with built in double closet and 4pc bath. Second and third bedrooms facing north each with built in closets and sharing a 4pc bath. Refer to floor plan in images and floor plan attachment! Features and finishes: Laminate flooring in good condition throughout, stone countertops, tiled backsplashes, built in Miele kitchen appliances, under cabinet lighting, tiled walls and floor in bathrooms, roller shades on all windows, and more! || Appliances: electric cooktop, oven, fridge, dishwasher, range exhaust, washer, dryer. || Building Amenities: refer to listing images || Utilities: tenant pays electricity. (id:60365)
907 - 18 Parkview Avenue
Toronto, Ontario
Bright, spacious 2-bedroom condo in the heart of North York, featuring a coveted south-facing, unobstructed vista that floods the space with natural light. This rarely available gem boasts two full bathrooms and a versatile solarium-ideal as a home office, playroom, or cozy third bedroom. Enjoy all-inclusive living with utilities, secure concierge service, parking, and a locker. Nestled just minutes from everyday conveniences: wander to Loblaws and Metro grocery stores, relax at the library or Mel Lastman Square, and hop on the subway or bus for easy transit. Delight in a vibrant streetscape with a diverse selection of restaurants, top-rated schools, and more right at your doorstep. With its unbeatable location, thoughtful layout, and inclusive amenities, this condo offers a rare blend of comfort, convenience, and urban living in North York. (id:60365)
220 - 7 Kenaston Gardens E
Toronto, Ontario
Are You Looking For LOCATION / SUBWAY / MALL / AMINITIES / HIGHWAY Everything @ One Place? Your Search Ends Here 7 KENASTON GDNS ADDRESS SPEAKS EVERYTHING. Gorgeous Boutique Building With Commercial On Main Floor & Steps Out You Will Find Everything. This Stylish 1 Bed + Den Open Concept 580 SQFT + 45 SQFT Balcony Gives You Full Life Entertainment In The Well-Managed & Welcoming Lotus Condominium. Just Steps Away From Bayview Village Mall / TTC Subway Station With TTC Bus Stop Also @ Door Step, & Easy Access To Hwy 401, This Condo Comes With Under Group Parking With Storage Space. What Are You Waiting For? (id:60365)
24 Vanderbrent Crescent
Toronto, Ontario
Hot Location!!! ***Rare Find*** 3 Bedroom Detached, 68' * 120' Lot Size. Combined Living and Dining. Partially Finished Basement with Seperate Entrance. Great Income Potential! Roof Shingles Replaced 6 years ago. (id:60365)
413 Carson Drive
Kitchener, Ontario
A Truly One-of-a-Kind Multi-Generational Home with Exceptional 3-level DOUBLE Garage Space! This incredibly unique property offers three separate living spaces. It is perfectly suited for multi-generational families -- especially those in need of a large garage for operating a small business, workshop, or extra storage. With over 2,500 sq. ft. spread across five levels, the main entrance serves as a hub, connecting all three distinct living areas. LIVING SPACE #1: The upper two levels feature a bright, spacious living and dining area with sliding doors to the deck and backyard, a well-equipped kitchen, three bedrooms, and a five-piece bathroom, perfect for comfortable family living. LIVING SPACE #2: On the ground level, a spacious bachelor apartment offers its own kitchen, 4-piece bathroom, and direct backyard access, ideal for extended family, guests, or potential rental income. LIVING SPACE #3: Located on the lower two levels, this one-bedroom suite boasts an open-concept living/dining room with kitchen, a second laundry room, a 3-piece bathroom, plus a sauna and hot tub with some gentle upgrades; it could be a private retreat within the home. DETACHED DOUBLE-CAR GARAGE The standout feature of this property is the 3-storey garage with both a full loft and a lower-level basement connected to the house via an underground passageway complete with two flexible-use rooms and a powder room. With 240-volt electrical service, this garage is ideal for welding, running a small business, or meeting extensive storage needs. Additional features include- most newer windows, furnace, owned hot water tank, and roof replaced in 2018, water softener replaced in 2022. Located near schools, parks, shopping, transit, and the expressway, this exceptional home offers unmatched versatility for large families, investors, and business owners. (Please watch VT2 Unbranded for a quick walkthrough.) (id:60365)
39 Twenty Fourth Street
Toronto, Ontario
Welcome to this bright, spacious, and beautifully maintained 3-bedroom home, nestled in a family-friendly, highly sought-after neighbourhood! Perfect for first-time buyers, young professionals, growing families, downsizers, or investors looking for a turnkey property in a vibrant and convenient location. This well-loved home has been professionally renovated throughout and is move-in ready. Step inside to an inviting open-concept main floor featuring an exposed beam, pot lights, and large windows that flood the space with natural light. Freshly painted with gorgeous hardwood flooring and a cozy gas fireplace, every detail has been thoughtfully considered to create a warm and welcoming atmosphere. The renovated bathroom is a standout, offering spa-like heated floors for added comfort. The sun-filled kitchen enjoys an abundance of natural light and flows seamlessly into the bright, airy, eat-in kitchen complete with a skylight offering the perfect space to enjoy your morning coffee, casual meals, or simply relax while taking in views of the deep, lush backyard. Walk out from the sunroom to the spacious deck, ideal for summer BBQs and outdoor gatherings. The large backyard offers endless possibilities for entertaining, gardening, or creating your own private oasis. Located in a prime area, this home is just steps to restaurants, trendy shops, the waterfront, Lake Ontario, GO Long Branch station, TTC access, bike paths, scenic trails, and Humber College with a quick 15-minute commute to downtown Toronto! Whether you're an outdoor enthusiast, an avid entertainer, or someone seeking an easy lifestyle close to transit and amenities, this home checks all the boxes. Don't miss your opportunity to live in a vibrant, thriving community and enjoy everything this charming neighbourhood has to offer! (id:60365)
3 Davison Drive
Guelph, Ontario
Welcome to this beautiful 3-bedroom, 2.5-bath semi-detached home located in a highly sought-after, family-friendly neighborhood in Guelph. From the moment you arrive, you'll appreciate having lots of space to park on the double car driveway and the freshly painted interior. The main floor features a bright and functional layout with open living and dining areas, perfect for both everyday living and entertaining. The kitchen offers ample cabinet space and flows seamlessly to the dining area, with walkout access to a spacious deck ideal for summer BBQs and family gatherings. Upstairs, you'll find three well-sized bedrooms, including a comfortable primary suite. Each room is filled with natural light, creating a warm and inviting atmosphere throughout. The open and bright basement is a standout feature of this home, offering a walkout to the backyard. This versatile space can be used as a family room, playroom, home office, or even a future in-law suite. With its practical layout, fresh updates, and desirable location close to schools, parks, shopping, and transit, this home is move-in ready and waiting for its next family to enjoy. Don't miss the opportunity to make this charming property your own! (id:60365)
265 Ottawa Street N
Hamilton, Ontario
Welcome to 265 Ottawa Street North, a rare investment opportunity in the heart of Hamilton's iconic Ottawa Street Business Improvement Area. Known as the city's Destination for Inspiration, Ottawa Street North is home to a vibrant mix of shops, antiques, home décor, restaurants, and services, supported by strong daily foot traffic and active BIA promotions. This property offers approximately 10,000 sq. ft. of flexible commercial space, ideal for subdivision into multiple retail bays, professional offices, or a hybrid mix of tenants. With wide storefront glazing, excellent signage potential, and strong curb appeal, it is perfectly positioned to attract a diverse range of occupants. Located steps from The Centre on Barton, a 700,000+ sq. ft. power center anchored by national retailers, the property benefits from a steady stream of both local shoppers and regional visitors. Investors will appreciate the value-add potential through re-tenanting and repositioning, while enjoying a projected cap rate of ~7.5%, significantly above the Hamilton retail market average of 6.3%. This combination of location, flexibility, and yield makes 265 Ottawa Street North one of the only opportunities on the market today to secure such strong returns in a proven, high-demand corridor. Whether envisioned as multiple stores, multiple offices, or a long-term anchor space, this property offers stability, upside, and long-term appreciation. (id:60365)

