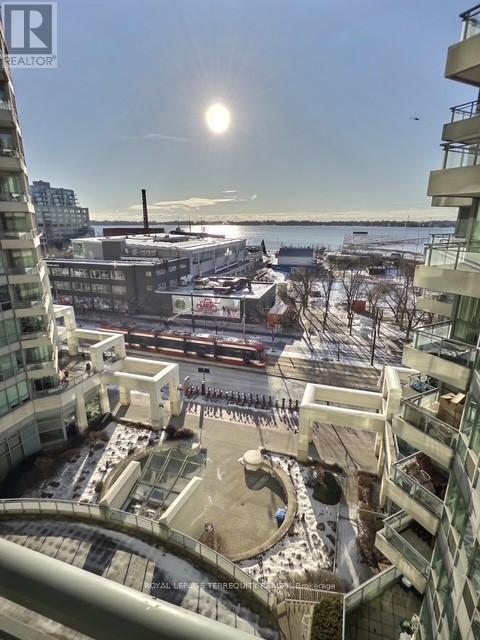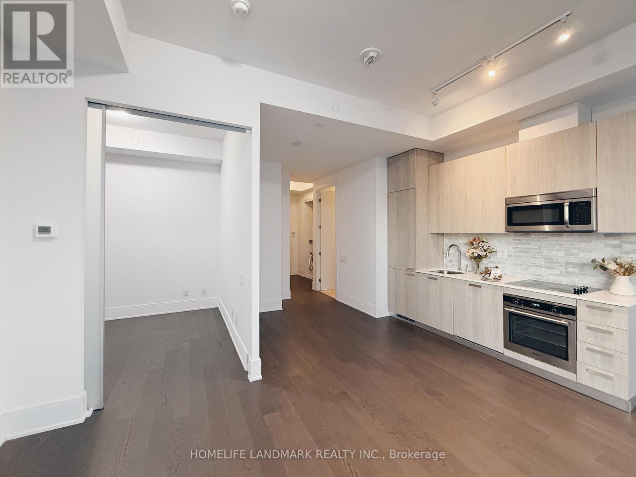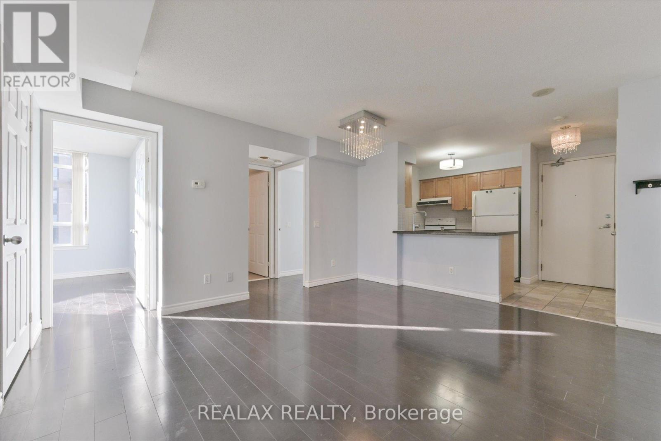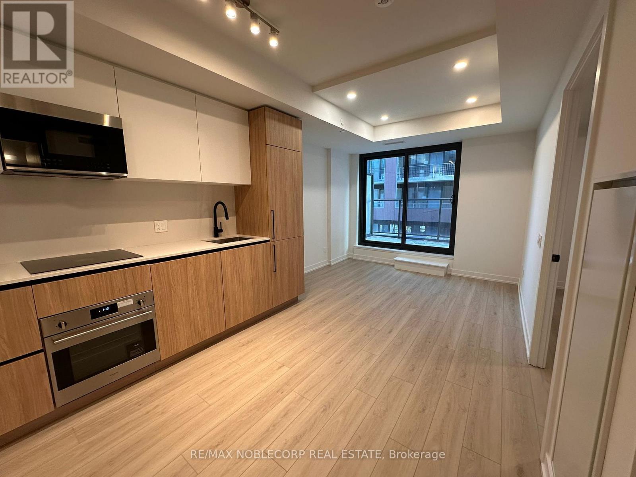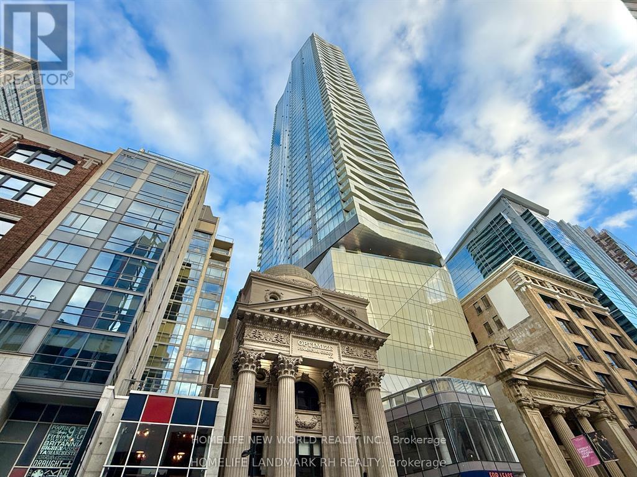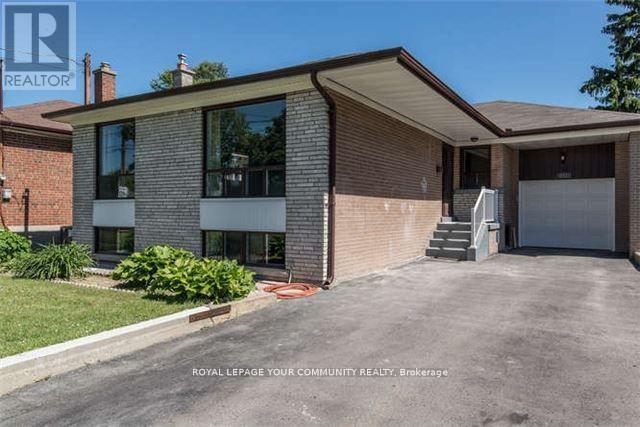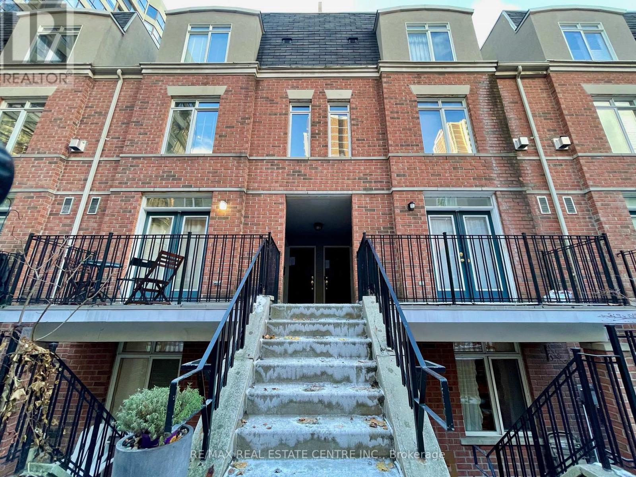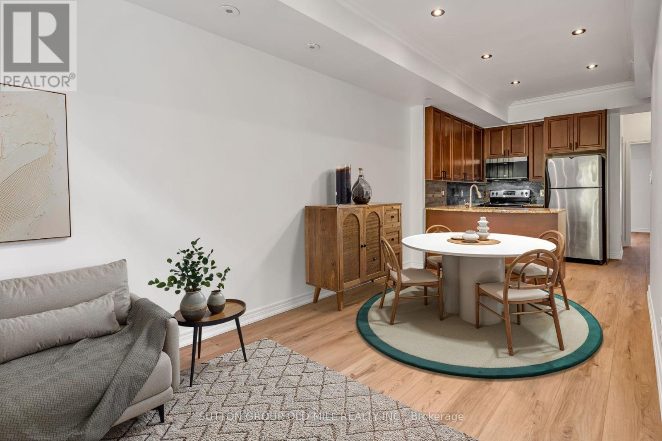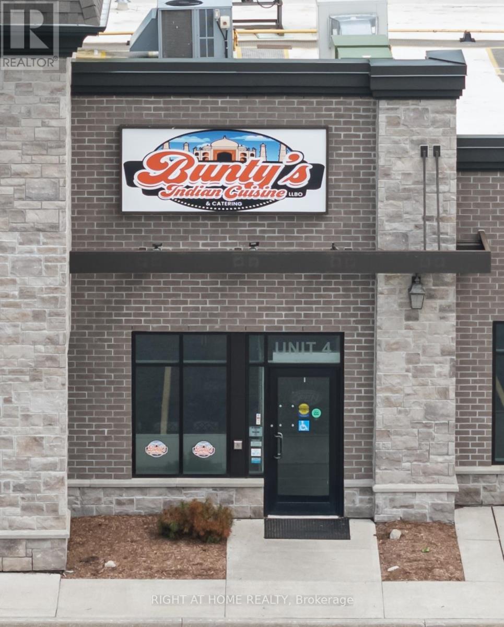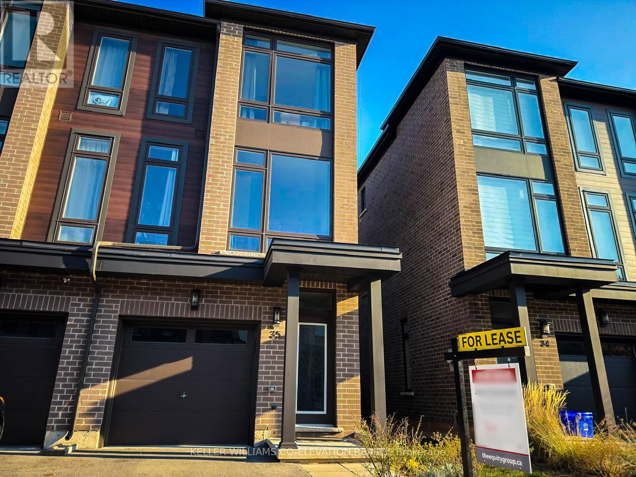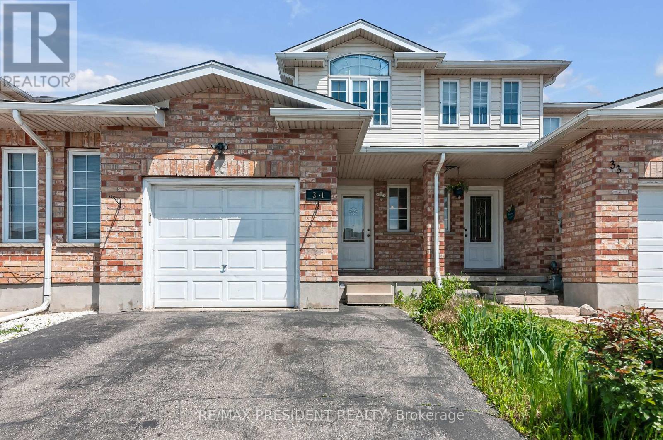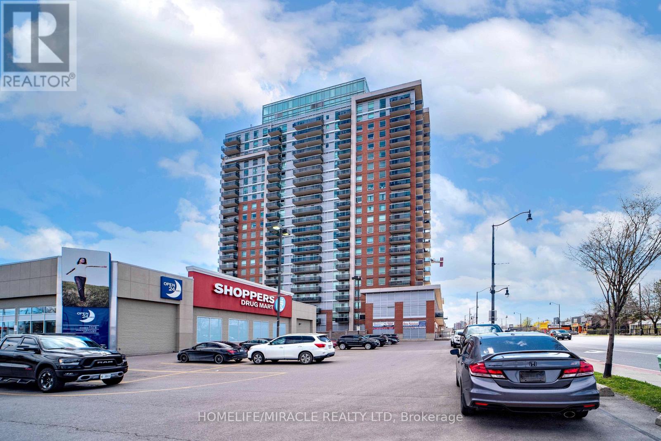818 - 230 Queens Quay W
Toronto, Ontario
Welcome to 230 Queens Quay Unit 818, a beautiful renovated & clean 1 bedroom, 1 bathroom condo in the heart of Toronto's waterfront. Enjoy direct south-facing lake views and modern living with brand new appliances, a spacious closet, and in-suite laundry. This all inclusive rental covers all utilities. A parking spot and locker is also included. Residents have access to exceptional building amenities , including 24-Hr concierge & security Fitness centre & weight room, indoor pool & hot tub. Rooftop terrace w/ seasonal BBQ's. Steps to the CN Tower, Rogers Centre/Skydome, Scotiabank Arena, Harbourfront Centre and more this condo offers unmatched convenience, comfort, and lifestyle. Balcony is 125sqft overlooking the lake & Harbourfront Centre Park which features festivals & events all spring, summer & fall plus has an indoor skating rink in winter. New home to Ontario Science Centre in 2026. All ELF's, fridge, stove, washer/dryer (stacked), all window coverings. Landlord preferred no pets. No smoking (TSCC 1536 is a non-smoking building). Bike rack included in parking spot. (id:60365)
Lph5304 - 50 Charles Street E
Toronto, Ontario
Lower Penthouse Unit. 2 Minute Walk To Bloor-Yonge Subway Station. Walking Distance To U Of T And Bloor St Shopping. Soaring 20Ft Lobby Furnished By Hermes, State Of The Art Amenities Floor Including Fully Equipped Gym, Rooftop Lounge And Pool (id:60365)
2005 - 155 Beecroft Road
Toronto, Ontario
Welcome to Unit 2005 at 155 Beecroft Rd - a freshly painted 2 Bedroom, 1 Bath southwest corner condo with parking and locker included, ideally located in the heart of North York. This bright and functional unit offers a spacious open-concept living and dining area with large windows that bring in natural light and showcase city views. Laminate flooring throughout and ensuite laundry add everyday convenience. Direct underground access to the TTC subway makes commuting effortless, while the energy of Yonge and Sheppard surrounds you with countless restaurants, cafés, shops, and entertainment options just steps away. The building is well maintained and offers excellent amenities including 24-hour concierge, indoor pool, hot tub, sauna, gym, games room, recreation room, guest suites, visitor parking, and an electric car charger. Combining convenience, lifestyle, and comfort, this move-in-ready unit is the ideal rental in one of North York's most dynamic neighbourhoods. (id:60365)
815 - 35 Parliament Street
Toronto, Ontario
Newly built and never lived in! This bright 1-bedroom suite is wheelchair accessible and perfectly situated steps from the lively Distillery District, George Brown College, and the future Ontario Line Corktown subway station. This unit has upgraded floors and a tilled backsplash. Enjoy soaring 9' ceilings, floor-to-ceiling windows, and a sleek 4-piece bathroom. The modern kitchen comes fully equipped with built-in appliances: a smooth-top cooktop, stainless steel oven, integrated fridge, built-in dishwasher, and an over-the-range microwave. Residents can enjoy top-tier amenities including a 24-hour concierge, pet spa, state-of-the-art gym, outdoor pool, rooftop terrace, landscaped courtyard, co-working stations, games lounge, party room, and BBQ area. (id:60365)
3910 - 197 Yonge Street
Toronto, Ontario
6 Yrs new "Massey Tower" 1 + 1 Condo in Downtown Core - Yonge / Queen ! Den Can be the 2nd bedroom. 645 S.F + Large Balcony. Bright & Spacious with Floor to Ceiling Windows. West Exposure w/ Unobstructed City View. 9' Ceilings & Laminate Flooring throughout. Open Concept kitchen w/ Modern Cabinet & Valance Lighting. Quartz Countertop, Backsplash & B/I Appliances. Gorgeous Day & Night City View! Great amenities including: 24 Hr Concierge, Gym & Yoga Rm, Sauna, Party Room with Piano Bar & Cocktail Lounge, Rooftop Terrace with BBQ... Steps to Street Car, Subway & Eaton Centre, Close to TMU, Hospitals & Financial District... (id:60365)
Lower - 223 Acton Avenue
Toronto, Ontario
Beautifully TWO Bedroom 1.5 Bath. Bright & Spacious. Separate Entrance, New Kitchen and New Flooring - New Furniture and A/C, Close To Sheppard West Subway Station & Yorkdale Mall. Close To Hwys. Quiet Family Oriented Neighbourhood. (id:60365)
221 - 415 Jarvis Street
Toronto, Ontario
Welcome To This Bright And Cozy Condo-Townhouse In The Heart Of Downtown Toronto! This 2-Bedroom, 1 Bathroom Home Offers A Functional Layout, And Unbeatable Urban Convivence. The Living Area Opens Out To Your Private Terrace, Extending From Your Open-Concept Kitchen & Breakfast Bar - Perfect For Entertaining, With Full-Sized Appliances And Plenty Of Counter Space. New Laminate Flooring & Stove. Prime Location Adjacent To Historic Allan Gardens, Steps To 506 Carlton Streetcar, Short Walk To The College Subway Station. Close Proximity To Toronto Metropolitan University (Ryerson), The University Of Toronto, Sick Kids Hospital, Mount Sinai Hospital, Toronto General Hospital, Yonge-Dundas Square, Queen's Park, Yorkville. Perfect For City Professionals, Students And Anyone Seeking Comfort And Convivence In A Vibrant Family Community. Included In Rent: Sofa, Queen Bed & Frame, Lamp, En-Suite Laundry, And Water Utility., Tenant Pays: Hydro, Gas , Internet Tenant Insurance. (id:60365)
29 - 78 Carr Street
Toronto, Ontario
Welcome Home To This Stylish NYC-Inspired Townhome, Perfectly Situated In The Vibrant Alexandra Park/ Queen West Enclave. Step Into A Luminous Open-Concept Main Level, Thoughtfully Updated With New Flooring, A Modern Bathroom Featuring Heated Floors, And A Freshly Painted Interior. The Space Is Anchored By Rich Laminate Floors And Soaring 9-Ft Smooth Ceilings With Designer Pot Lights, Creating A Contemporary Yet Inviting Atmosphere.The Versatile Bedroom/Den Offers Flexibility To Suit Your Lifestyle-Whether You Need A Spacious Bedroom, A Dedicated Home Office, Or Additional Storage. Natural Light Floods Every Corner, Accentuating The Home's Crisp Finishes And Thoughtfully Designed Layout.With Direct Access To Queen West's Best Restaurants, Boutiques, Cafes, And Transit, This Townhome Delivers The Quintessential Downtown Lifestyle-Stylish, Effortless, And Undeniably Urban. (id:60365)
4 - 167 Jolliffe Avenue
Guelph/eramosa, Ontario
An exciting opportunity to own a well-established and highly rated restaurant business in the fast-growing Rockwood/Guelph area. Buntys Indian Cuisine & Catering. Situated in a modern building with stylish lighting and updated fixtures, this turnkey operation features seating for 28 guests (24 in booths and 4 at the bar), comes with an LLBO license, and includes all chattels and equipment. Known for its authentic cuisine and strong community presence, this non-franchise business offers the flexibility to continue its current operations or rebrand into a new concept such as a wing spot, pizza place, or other cuisine. Perfect opportunity for entrepreneurs or experienced restaurateurs looking to step into a ready-to-go setup in a rapidly growing market. (id:60365)
#35 - 270 Melvin Avenue
Hamilton, Ontario
3 Storey Townhome In Desirable Mcquesten Neighbourhood. This Property Features 9 Ft. Ceilings For An Open, Bright And Spacious Modern Living Space. The Lovely Living Room Welcomes You With A Large Window and Balcony That Overlooks The Backyard. This Home Is Complete With A Modern Upgraded Kitchen Featuring Large Windows, S/S Appliances & Quartz Centre Island, Ground Floor W/O To Backyard, Close To Public Transit And Minutes To QEW And Downtown Burlington. (id:60365)
31 Chester Drive N
Cambridge, Ontario
Are you looking out for a spacious and Fabulous Townhome in a Beautiful Family-Friendly community neighborhood! This spacious 3-bedroom, 2.5 bathroom, townhome with a FINIASHED BASEMENT is it! This home offers an ideal blend of comfort, low-maintenance living. Step inside to discover amazing natural lighting, concept, spacious, and up-to-date kitchen that seamlessly connects to the Dining/Living area. Enjoy sitting on your PRIVATE DECK with a FULLY FENCED BACKYARD perfect for entertaining FAMILY AND FRIENDS. Looking Upstairs, you'll find 3 open spaciously sized bedrooms. The Primary master bed boasts a large WALK-IN CLOSET. The main bathroom is a 4 PC with an Excellent TUB/SHOWER with Marble Countered Sink. Additional highlights include a spacious 1-CAR GARAGE . Central Vac (as is) vinyl flooring, roof, furnace,, A/C System. This BREATHTAKING Townhome also has a FINISHED BASEMENT, an ideal bonus space + extra storage. DO NOT miss out on this exceptional opportunity to live in a vibrant, family-friendly community close to walking trails, parks, schools, shopping, transit and recreational amenities. This townhome truly has it all! (id:60365)
709 - 215 Queen Street E
Brampton, Ontario
Beautifully Upgraded, Open-Concept 2Bed, 2 Balcony Sunlight Corner Suite W/Panorama Unobstructed Exceptional View Of The City. Modern kitchen W/S/S Appliances. Quartz Countertops, Mosaic Backsplash. Recently painted, Luxury Hotel Like Amenities: Gym, Guest Suits, Party Room, 24Hr Concierge, Gym, Kids Play Area, Party Room, Yoga room, Bike room, Etc, Close To Mall, Plaza, Hwy 410/407, Transit, Schools.Need AAA Tenant. (id:60365)

