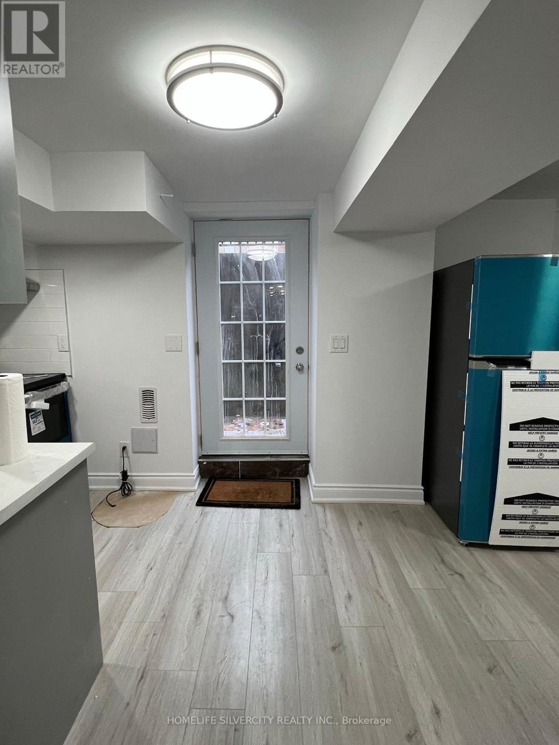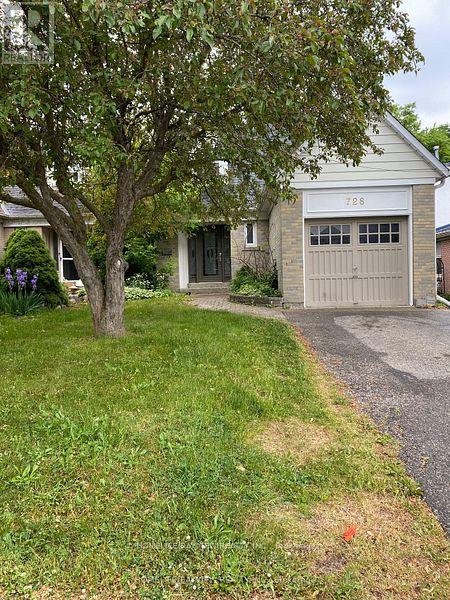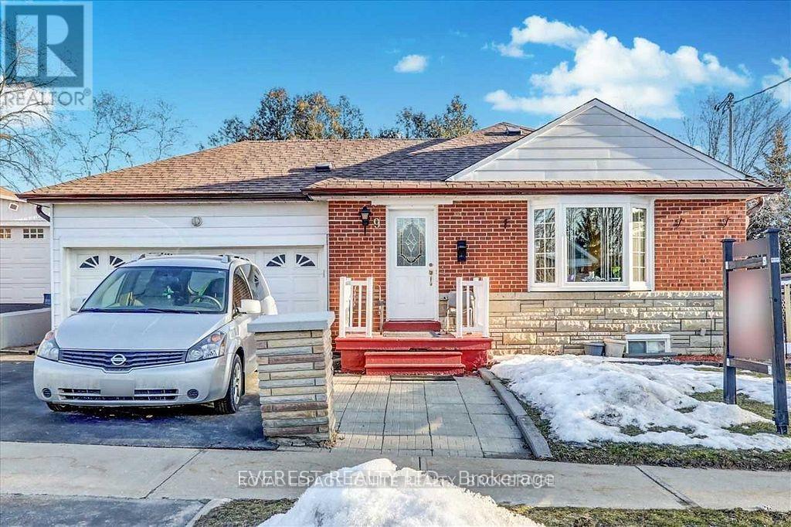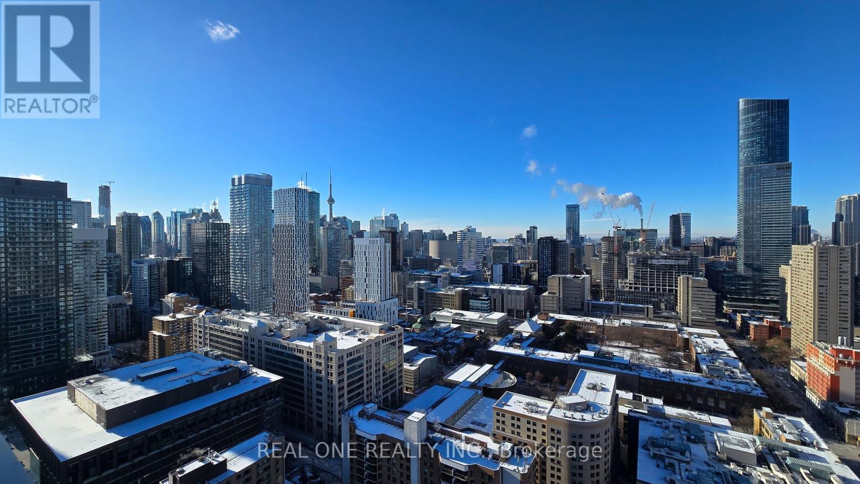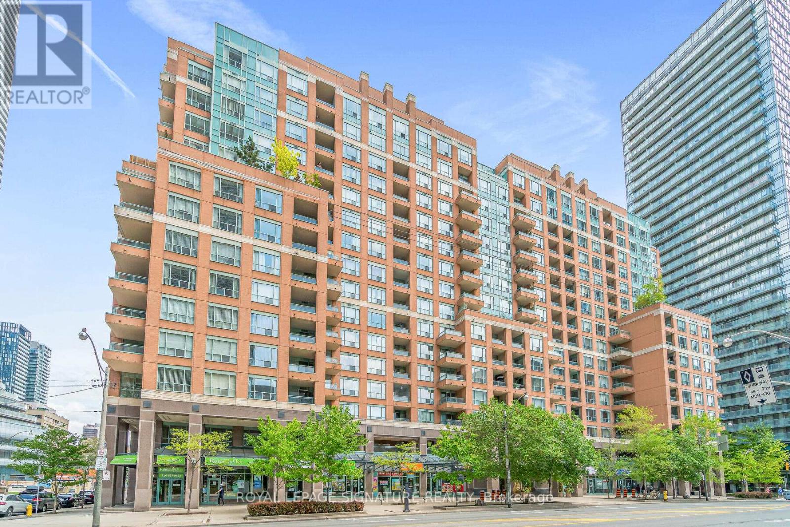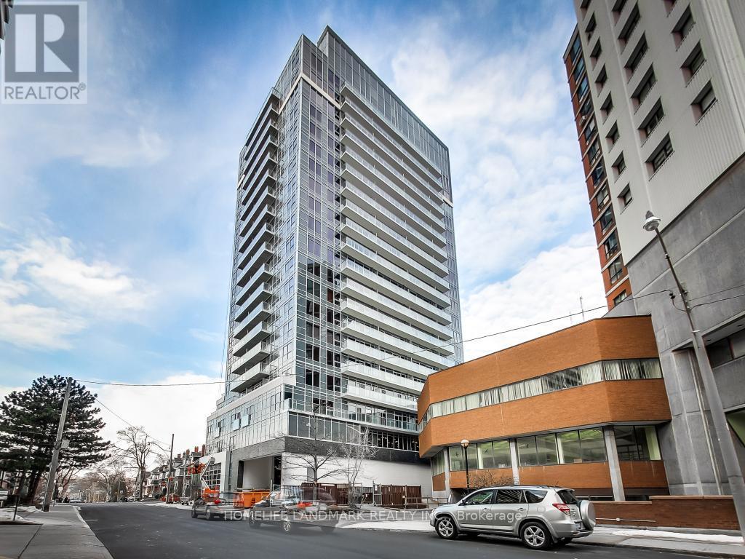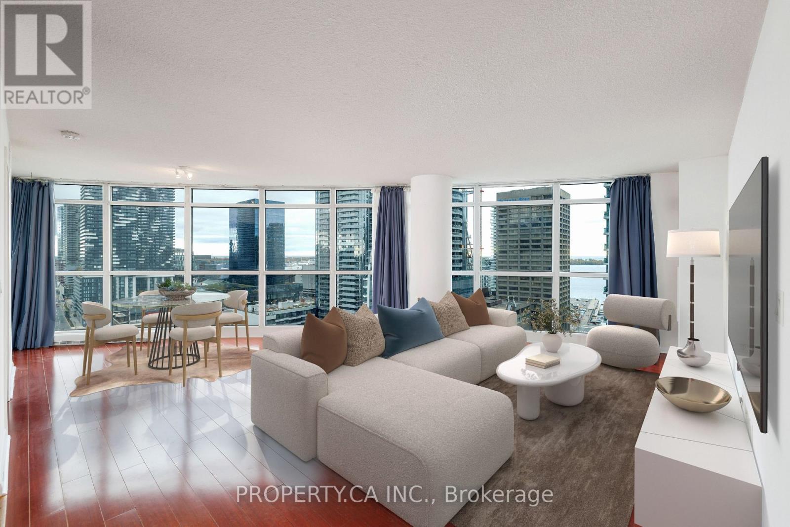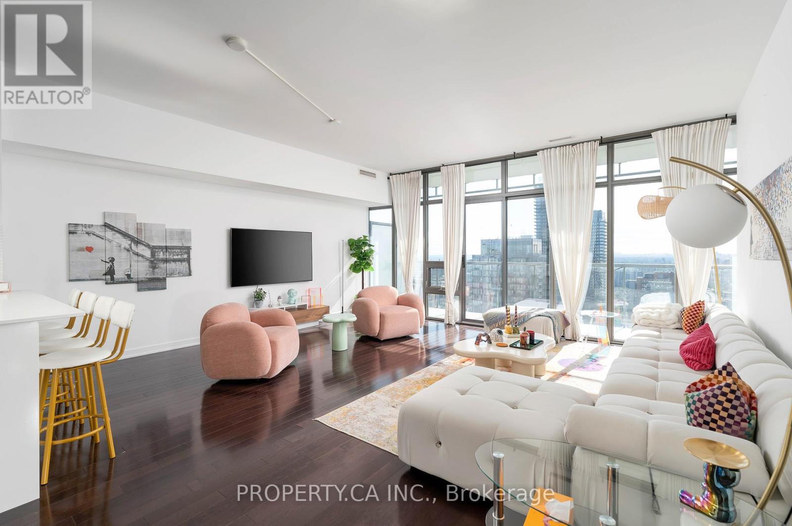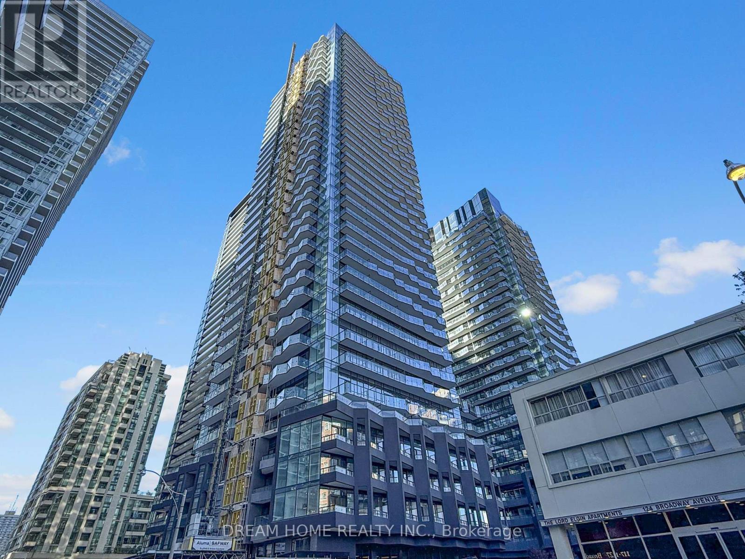Bsmnt - 109 Monteith Crescent
Vaughan, Ontario
Client requests no pets and no smoking. Property is located in a quiet, safe, and child-friendly neighbourhood, ideal for families. Close proximity to Mackenzie Glen Public School and other local amenities. Well-suited for tenants seeking a clean and respectful living environment. Strong preference for responsible occupants. Tenant needs to pay 30% utilities. (id:60365)
4610 - 8 Water Walk Drive
Markham, Ontario
A Condo by Times Group Corporation offering luxury living in the heart of Markham. This rare and functional 2 Bedroom plus Den layout features two balconies with walkouts from the living room and from the den which can be used as a third bedroom. Both the Primary Bedroom and Second Bedroom are En Suite and the Primary Bedroom includes a spacious walk in closet. The modern kitchen offers undermount dual sinks, under cabinet lighting, quartz countertops, and a large island. The bright and open layout is ideal for families or professionals seeking comfort and flexibility. Enjoy top tier amenities including an indoor pool, gym, sauna, library, multipurpose room, and pet spa. Steps to Unionville High School, Whole Foods, LCBO, gourmet restaurants, VIP Cineplex, GoodLife Fitness, Downtown Markham, and Main St. Unionville. Public transit is right at the doorstep with quick access to Highway 404 and 407 and a short drive to Unionville GO Station. (id:60365)
728 Beman Drive N
Newmarket, Ontario
Renovated modern open concept house with a huge Island, Breakfast bar and all stainless steel appliances. Bright living and dining room with W/O to oversize backyard. Steps away from school, shopping and hospital. Minutes away from a major highway and transit. ** This is a linked property.** (id:60365)
9 Benlight Crescent
Toronto, Ontario
Gorgeous Bungalow Home Located In High Demand Neighbourhood! This Beautiful Family Home Features 3+2 Bedrooms And Spacious Living And Dining. Bright Finished Basement With Two Bedrooms, Kitchen, 4Pc Bath & Spacious Living Room. Perfect For Entertainment Or In-Law Suite. Close To All Amenities & Just Mins To Hwy 401Extras: Upper S/S Fridge, S/S Stove, & Bsmt S/S Fridge, S/S Stove, S/S Dishwasher, Washer, Dryer, All Electric Light Fixtures. (id:60365)
3805 - 319 Javis Street
Toronto, Ontario
This Spacious 1-bedroom unit offers stunning, unobstructed views with FREE ROGERS WIFI, One Twin Size bed, a table, and a chair. Conveniently located in downtown Toronto between College and Dundas subway station, this stylish condo is just steps from Toronto Metropolitan University, Loblaws, Eaton Centre, and all the city has to offer! You're perfectly positioned at Jarvis & Dundas just steps from Yonge-Dundas Square, the Dundas subway station, and Toronto Metropolitan (Ryerson) University. Enjoy premier shopping and dining options right at your doorstep. The condos elegant lobby is furnished by Versace, and residents have access to over 10,000 square feet of indoor and outdoor amenities, including quiet study pods, co-working spaces, and private meeting rooms inspired by the innovative workspaces at Facebook and Google. The PRIME fitness centre spans 6,500 square feet, offering facilities for CrossFit, cardio, weight training, yoga, boxing, and more. Premium finishes with a functional layout and plenty of natural light, this unit is ideal for students, young professionals, or savvy investors. Enjoy top-notch amenities in a vibrant urban setting including a 6500 sq ft premier fitness club open24 hours a day and 4000 sq ft of co-working space. (id:60365)
606 - 887 Bay Street
Toronto, Ontario
Prestigious Opera Place. **1047 Sq Ft**. Bright & Airy. Southwest Facing Corner Suite With 2 Walkouts To Oversized Sunny Terrace! . Fantastic Wide Open Concept Floor Plan. Split 2-Bedroom With 2 Full Washrooms. Both Bedrooms Sized Well. Primary Bedroom/Retreat With Ensuite + W/I Closet. 2nd Bedroom + 2nd Bath Conveniently Side By Side. **Heat, Hydro, Water Included In Rent ** Parking and Locker Included As Well**. Well-Maintained Building + First Class 24hr Concierge. A+++ Locale In The Financial Hub/Hospital District, Stroll To Yorkville, Dundas Sq, University of Toronto, Toronto Metropolitan University, Shopping, Restaurants & Subway. (id:60365)
1610 - 58 Orchard View Boulevard
Toronto, Ontario
Absolutely Stunning Condo Unit Locate At Vibrant Community Yonge & Eglinton. 2 Bedrooms, 2 Full Bathrooms, 1 Parking, 1 Locker. Unblocked Beautiful View. Southwest Corner Suite. Floor To Ceiling Large Windows. Abundant Natural Lights. Very Bright And Cozy. Spacious Living Room Combined With Dining Room, Walk Out To Large Balcony. Modern Kitchen With Granite Countertop, Glass Mosaic Backsplash, Central Island With Breakfast Bar & Storage. Master Bedroom With 4pc Ensuite, Walk-in Closet, Beautiful Southwest View. The Building Has All The Amenities: 24Hrs Concierge, Gym & Yoga Studio, Party Room, Theatre Room, Rooftop Terrace/Garden & Guest Suites. 98 Walk Score. Steps To Subway, Library, Schools, Restaurants, Shops, Theaters & Park. (id:60365)
437 - 543 Richmond Street W
Toronto, Ontario
Modern, bright, and effortlessly stylish-welcome to 543 Richmond by Pemberton. This sunlit 1-bedroom +Den offers a smart open-concept layout with 9-ft ceilings, sleek wide-plank floors, and a contemporary kitchen with stainless steel appliances and quartz counters. Enjoy your private south-facing balcony and the building's resort-style amenities: 24-hr concierge, fitness centre, rooftop lounge with skyline views, outdoor pool, and more. Located in the heart of the Fashion District, steps to top dining, shopping, and transit. Locker included. Taxes not yet assessed. (id:60365)
2011 - 18 Yonge Street
Toronto, Ontario
Welcome To 18 Yonge Street Suite 2011! This Bright And Spacious 2 Bedroom, 2 Bathroom 855 Sq Ft Corner Suite Is Located In The Heart Of Downtown Toronto - Offering The Perfect Blend Of Location, Modern Living And Everyday Convenience. A Massive Open-Concept Living And Dining Area Allows For Flexible Living Space, Perfect For Entertaining Or Relaxing, With Sweeping Floor To Ceiling Windows That Offer Stunning South Views Over The City. The Modern Kitchen Boasts Stainless Steel Appliances And Lots Of Storage. The Primary Retreat Comes Complete With A 4pc Ensuite And Ample Closet Space, While The Generously Sized Second Bedroom Is Perfect For Guests Or A Home Office. Enjoy The Convenience Of In-Suite Laundry And One Premium Parking Space. Absolutely Prime Location Just Steps From Meridian Hall, Union Station, UP Express, The Underground Path, And The Best Dining, Shops, Cafes And Every Day Needs In The Financial District / Waterfront / St. Lawrence Market Neighbourhoods. This Condo Provides Exceptional Urban Living With Premium Building Amenities Including A Concierge Gym, Indoor Pool, Rooftop Patio / BBQs, And More! (id:60365)
3606 - 33 Charles Street E
Toronto, Ontario
Welcome To 33 Charles St E Suite 3606, A Rarely Offered, Stunning Two Bedroom Plus Den Executive Suite Offering Over 1,200 Square Feet Of Stylish Interior Living Space In The Heart Of Toronto. This Exceptional Unit Features A Functional Open Concept Floor Plan With Massive Living / Dining Room Lined With Floor-To-Ceiling Windows That Frame Breathtaking West-Facing City Views. A Modern Kitchen Features Sleek Appliances, Modern Finishes, And Large Breakfast Bar / Counter - Perfect For Entertaining. The Spacious Primary Bedroom Includes A 5 Piece Ensuite Bath And Ample Closet Space, While The Second Bedroom And Den Offer Flexibility For A Third Bedroom, Home Office, Or Additional Living Area. Step Outside To Your Own Private Large Terrace That Runs The Length Of The Suite, Ideal For Relaxing, Al Fresco Dining, And Taking In The City. Convenient Underground Parking And Locker Are Included. Located Just Steps From The Subway, Dining, Shopping, And Entertainment, This Is Downtown Living At Its Finest. World Class Amenities Include Outdoor Rooftop Pool, Gym / Fitness Centre, 24 Hour Concierge / Security, Billiards, Media Room and Resident Lounge. Perfect 100 Walkscore and 91 Transit Score - Unbeatable Location At A Desirable Address In Vibrant Yorkville; Exceptional Dining, Shopping, Coffee And More Just Outside Your Door, With Easy Access To TTC And Everyday Amenities. (id:60365)
614 - 168 King Street E
Toronto, Ontario
Welcome To 168 King Street East, Unit 614 A Beautifully Appointed Suite In The Sought-After King George Square Residences! This Spacious One-Bedroom Plus Den With Two Washrooms, Offers A Functional Open-Concept Layout With Combined Living / Dining Room Lined With Bright Floor-To-Ceiling Windows And A Private Balcony With Sweeping North Views Over The City. The Modern Kitchen Features Stainless Steel Appliances, Ample Storage, Under Cabinet Lighting, And Breakfast Bar Area - Perfect For Entertaining! The Bonus Home Office / Den Provides A Versatile Space, Ideal For A Work-From-Home Set Up Or Guest Area With Convenient Powder Room Close By. The Primary Bedroom Includes Large Closet and Updated 4pc Ensuite. Enjoy The Convenience Of In-Suite Laundry, One Parking Space, And One Exclusive Use Locker. Located In The Heart Of The St. Lawrence Market Neighbourhood, Just Steps To World Class Dining, Boutique Shopping, The Financial District, Parks, Transit, And All That Downtown Toronto Has To Offer. Experience Urban Living At Its Best In This Well-Managed, Boutique Building With Exceptional Amenities Including A Rooftop Terrace, Gym, Party Room, And 24-Hour Concierge. (id:60365)
515 - 120 Broadway Avenue
Toronto, Ontario
Welcome to Untitled Condos North Tower. This stylish 1+1 bedroom, 1 bathroom condo unit offers a bright and functional layout with north-facing views, floor-to-ceiling windows, and a spacious den ideal for a home office or storage room. Featuring a modern open-concept kitchen with quartz countertops and integrated appliances, this suite combines comfort and sophistication in the heart of Midtown Toronto. Enjoy world-class building amenities including a fully equipped fitness centre, basketball court, outdoor pool, rooftop terrace with BBQ area, party room, co-working space, and 24-hour concierge service. Prime location just steps from Eglinton Subway Station, the new Eglinton LRT, restaurants, cafés, grocery stores, and all the conveniences of Yonge & Eglinton. Some photos have been virtually staged. Furniture and décor shown are for illustration purposes only and do not represent the current condition of the property. (id:60365)

