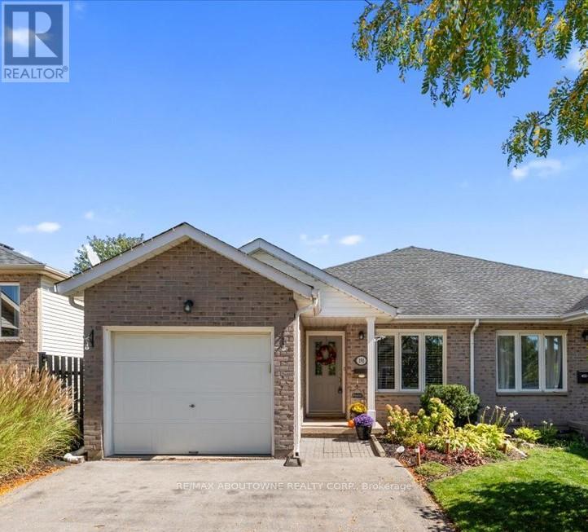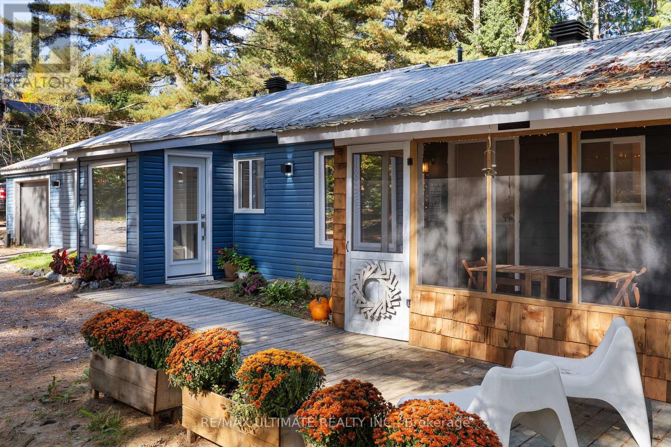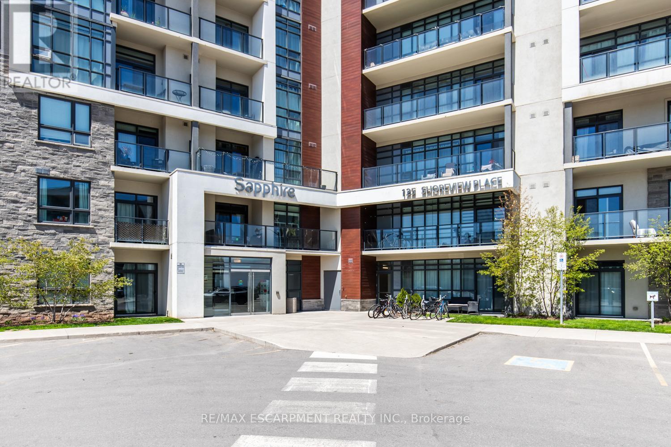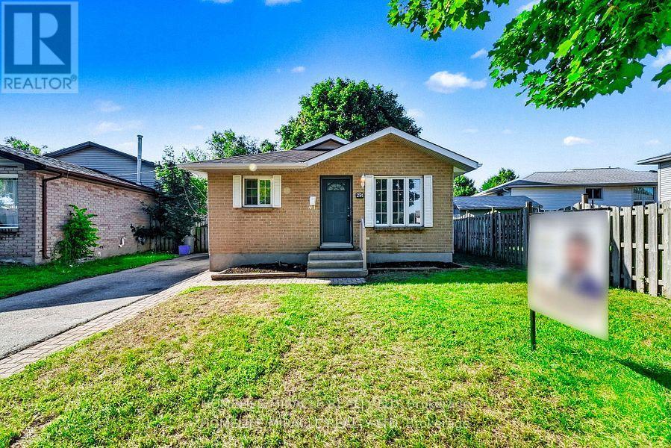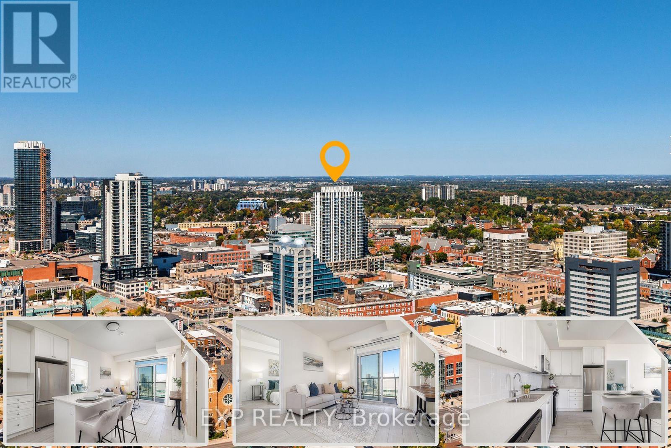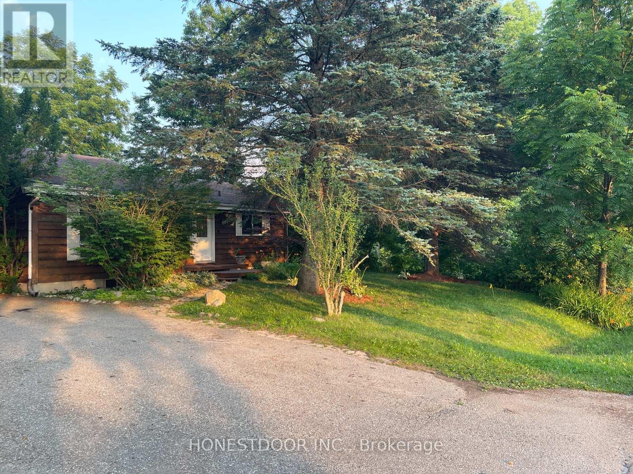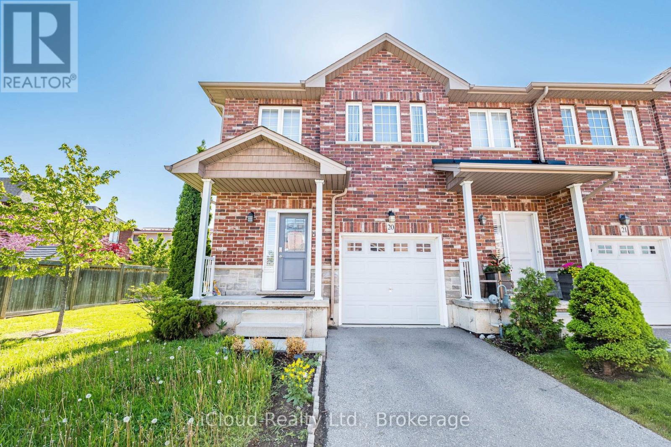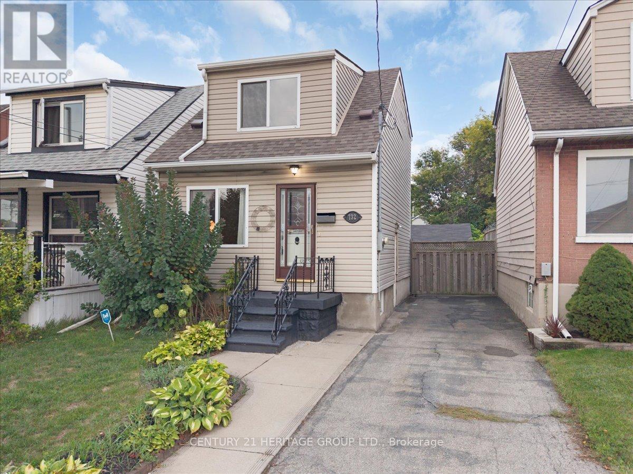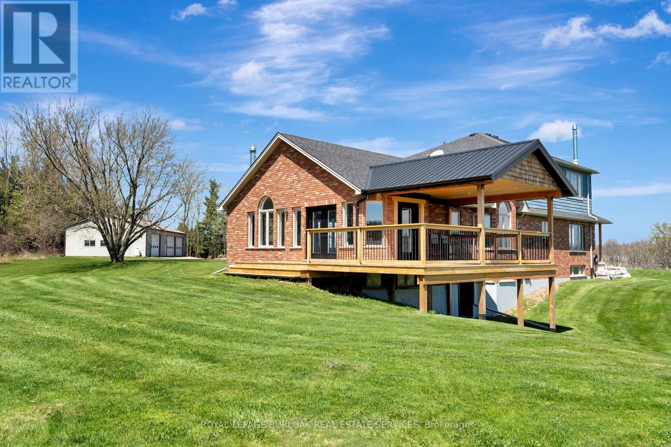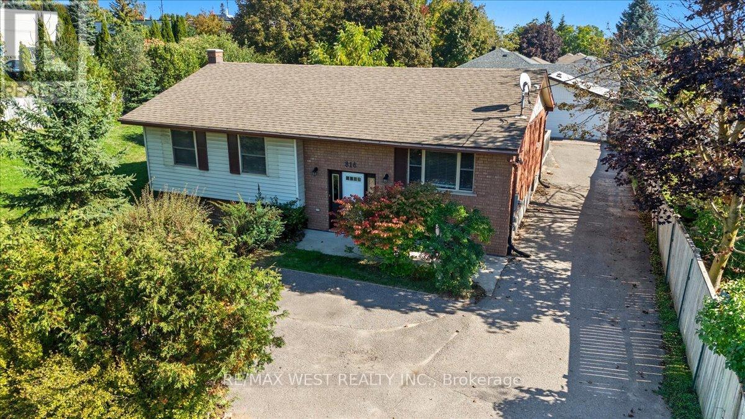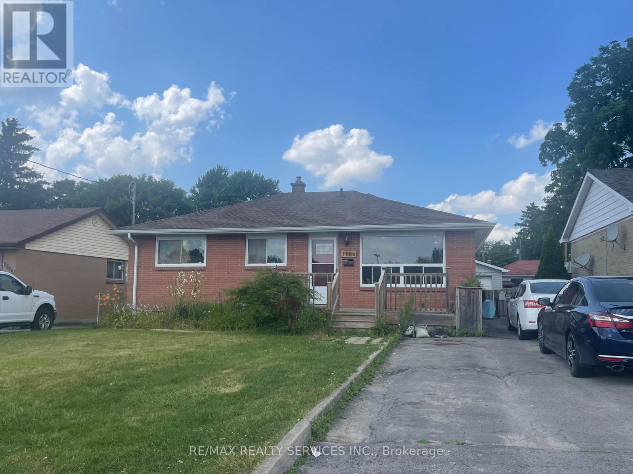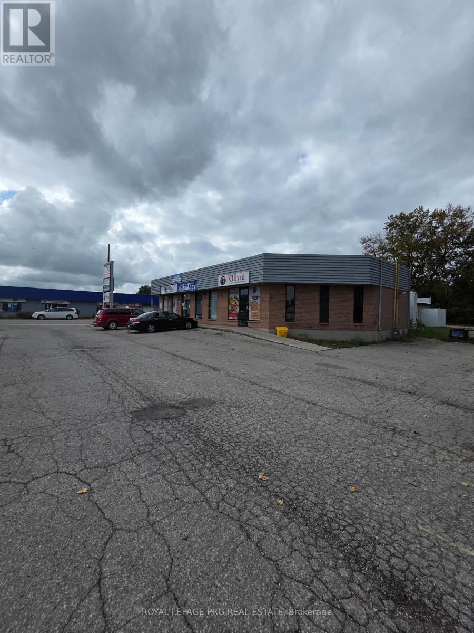191 Autumn Crescent
Welland, Ontario
Immaculately maintained and beautifully presented, this charming home is nestled in a highly sought-after neighbourhood, just steps from shops, parks, trails, transit, and schools. The spacious primary bedroom features a semi-ensuite four-piece bathroom, while the gleaming floors throughout create a warm and inviting atmosphere. The kitchen offers generous space for an eat-in table, making it a bright and comfortable area for casual meals, and opens directly onto an oversized patio and deck perfect for outdoor living, BBQing and entertaining. A convenient main-floor laundry room with inside access to the garage adds to the homes practicality. The partially finished basement includes an additional bedroom and a recreation room, providing extra space for family or guests. There is a rough-in for a bathroom. Thoughtfully laid out and lovingly cared for, this home is ready to welcome its next owner, book your appointment today. FYI: this was a former model home. (id:60365)
328 Muskoka Rd 10 Road
Huntsville, Ontario
Welcome to this charming 3+1 bedroom, 1 bathroom bungalow in desirable Port Sydney. Located within walking distance to Mary Lake beach and boat launch and just minutes from Huntsville and Bracebridge for shopping, dining, and amenities. The home features a cozy family room with a natural gas fireplace and an updated kitchen with stainless steel appliances and spacious dining area. Recent upgrades include a new gravel driveway, renovated screened-in room, new exterior siding, attic and crawl space insulation, brand new windows, updated flooring, refreshed bathroom and freshly painted interior making this home truly move-in ready.Featuring 3 cozy bedrooms providing plenty of space for your family, plus a versatile +1 room ideal as an office, guest room, or playroom adding flexibility to the layout. Additional highlights include a spacious mudroom, large laundry room with direct garage access, and a single attached garage. Outside you can enjoy a beautiful backyard space with a deck and patio ideal for entertaining all year long. You feel like you are at a peaceful retreat, with everything you need and more like convenient access to highways, a well-maintained, plowed road in winter, and a school just down the road. This property has also operated as a successful permitted Airbnb offering excellent income potential while still providing the perfect opportunity to enjoy it as your own private cottage or full-time home. Whether you choose to host guests seasonally or not, the flexibility makes it a rare and valuable find in Port Sydney. (id:60365)
116 - 125 Shoreview Place
Hamilton, Ontario
Stunning 1 bedroom Ground Floor Condo in Stoney Creek! Features Geo-thermal heating and cooling, 9 foot ceilings, stainless steel kitchen appliances and beautiful upgraded finishes throughout! Walk out patio doors back onto charming forest views. Residents enjoy access to on-site amenities, including a fitness center & party room. Step outside to explore scenic waterfront trails, perfect for walking, jogging, or cycling. Conveniently located near shopping, restaurants, and public transit, with easy access to highways for commuting. A perfect blend of luxury, convenience, and naturedont miss your chance to own this beautiful lakeside retreat! (id:60365)
291 Portsmouth Crescent E
London East, Ontario
WOW! COMPLETELY REFRESHED - BRAND NEW FLOORS, BASEBOARD, DOORS, PAINT THROUGHOUT! Welcome to this beautifully updated 3 bed, 2 bath home in the highly desirable Trafalgar Heights community. Nestled on a quiet, family-friendly crescent, this property is the perfect blend of modern upgrades, comfortable living, and future potential. Step inside to find a bright, open-concept main floor featuring brand-new flooring, doors, baseboards, and fresh paint throughout. The kitchen comes equipped with stainless steel appliances and flows seamlessly into the dining and living spaces, ideal for entertaining or cozy family nights. All 3 bedrooms are great sizes, ideal for everyone! The fully finished basement level offers even more living space with a spacious family room and two additional rooms that can easily serve as additional rooms, home office, gym, playroom, or guest suite. With a separate entrance already in place, the basement provides incredible potential to be converted into a rentable unit with minimal effort, perfect for multigenerational living or extra income. Outside, enjoy a large lot with generous front and back yards, plenty of room for kids, pets, and outdoor entertaining. Set in a peaceful residential neighborhood, you'll love the sense of community while still being close to schools, parks, shopping, and major routes (airport, 401).Whether you're a first-time buyer, a growing family, or an investor looking for flexibility, this property checks all the boxes. Stylishly refreshed, loaded with value, and filled with opportunity, don't miss your chance to call this gem your new home. (id:60365)
1401 - 55 Duke Street W
Kitchener, Ontario
Welcome to this stylish 2-bedroom, 2-bathroom condo in the heart of downtown Kitchener, complete with a parking space! Perfectly situated just steps from City Hall, Victoria Park, the tech hub, restaurants, shops, and transit, this location offers unmatched convenience and vibrant urban living. Inside, the open-concept layout is filled with natural light, featuring a modern kitchen with sleek appliances and a bright living room with walkout to a private balcony with 14th floor views. The primary bedroom includes a 3-piece ensuite, while a second bedroom and full bathroom provide comfort and flexibility for guests, a home office, or family living. Additional highlights include in-suite laundry, bicycle storage, and access to a beautifully landscaped ground-level courtyard with bike racks. A rare find that combines contemporary living, thoughtful amenities, and the ultimate downtown lifestyle this condo is ready to welcome its next owner! (id:60365)
214 North Street
Thames Centre, Ontario
Visit the REALTOR website for further information about this Listing. Relax in the comfort of your own Private Nature Preserve! This rustic cedar bungalow is perfectly nestled on a spacious 1/2 acre lot in the highly sought-after town of Dorchester. Offering the charm of nature with the convenience of village living, this property is a rare find. Step inside and enjoy a bright, open-concept layout designed for both comfort and entertaining. The vaulted great room features a wall of oversized windows that flood the space with natural light while showcasing panoramic views of the lush, private landscape. With 3 bedrooms and 2.5 bathrooms, this home provides ample space for families of all sizes. The warm, rustic finishes and thoughtful design make every corner inviting and functional. Outside is a 10x16 shed for all your storage needs. Whether you're relaxing indoors or enjoying the outdoors and the large private deck, this home offers the perfect balance of privacy and community. Close to school, shops and parks with easy access to London and the 401. (id:60365)
20 - 45 Seabreeze Crescent
Hamilton, Ontario
Beautiful 3 Bedrooms , 3 Washrooms Home, Steps To Lake, Great Family Neighborhood, Close To Shopping, Schools , Parks, Trails And Highways , Spacious Bedrooms With Lake View, Flawless Laid Out Main Floor With A Fireplace, Breakfast And Dinning Areas, Open To Above Foyer, Spacious Partly Finished Basement. Great Scenery Of Lake Ontario You Will Love Going For A Walk Early Summer Mornings. Lake view just from your windows, walk to shore, Great for fishing and swimming (id:60365)
732 Tate Avenue
Hamilton, Ontario
Welcome to 732 Tate Avenue, where comfort, convenience, and incredible value come together! Priced under $500,000, this charming two-storey home is the perfect choice for first-time buyers or those looking to downsize without compromise. Step inside and be greeted by a warm and inviting foyer that leads into a spacious living room, ideal for relaxing with family or entertaining friends. The bright eat-in kitchen offers plenty of space for casual dining and opens directly to a rear deck, making it easy to extend your living outdoors. The fully fenced yard provides privacy and security, while the detached garage and three-car parking add to the practicality of this home. Upstairs, you'll find two comfortable bedrooms and an updated bathroom, creating a cozy retreat for rest and relaxation. The true highlight of this property is the fully finished basement, a rare find at this price point! This versatile space can serve as a rec room, a playroom, or even a home office, giving you flexibility to suit your lifestyle. It also includes a convenient 3-piece bath, along with laundry, storage, and utility all in one practical area. Set in a welcoming neighbourhood, this home offers quick access to the highway for an easy commute, plus its close to schools, parks, and shopping. Everything you need is just minutes from your door. With nothing to do but move in, 732 Tate is a home you'll fall in love with the moment you walk in. Opportunities like this don't last long, book your showing today! (id:60365)
70 Governors Road E
Brant, Ontario
This incredible 57+ acre slice of paradise is more than just a property-it's a retreat into nature's beauty. Rolling hills and valleys are interwoven with trails, offering a true paradise for outdoor enthusiasts. Fairchild Creek winds its way through the land, offering an idyllic setting for relaxation and recreation. Explore the landscape on foot, hunt, ride ATVS or off-road vehicles, or simply enjoy the peace and serenity. Step onto the deck to greet magical sunrises and unwind with breathtaking sunsets. With ample space and privacy, this property is ideal for large or extended families seeking room to grow and enjoy life together. The move-in ready home features over 3,800 sq. ft. of finished living space, including 5 spacious bedrooms, office space, and 3 full baths. The open-concept kitchen and main living area are perfect for modern living. The primary bedroom boasts an oversized walk-in closet and a 4-piece ensuite. Wood stoves at each end of the home add a cozy touch of country charm, complemented by a geothermal heating and cooling system for efficient, sustainable warmth and comfort year-round. A finished walk-out lower level adds even more versatile living space. An oversized three-car garage offers extra storage and ample parking. Need space for hobbies or projects? The 3,200 sq. ft. insulated and heated workshop is a dream come true. Featuring three oversized garage doors, 14-foot ceilings, and a built-in loft, this space is perfect for collectors, fabricators, or anyone needing a large, organized workspace. There's room for vehicles, tractors, and all your toys. Adding to its appeal, approximately 25 acres of woodlot include around 1,200 blue spruce and 150 oak trees-showcasing a commitment to sustainability and natural beauty. Whether you're seeking a private retreat, recreational playground, or family paradise, this property offers peace, adventure, and endless possibilities. Located just minutes from St. George, Paris, Brantford, and Ancaster (id:60365)
816 Brealey Drive
Peterborough, Ontario
Welcome to 816 Brealey Drive, a rare opportunity to own a massive double lot with mature trees and a solid brick bungalow in one of Peterboroughs most convenient locations. This well-cared-for home has been lovingly maintained by the current owner, with important updates including an updated roof, refreshed flooring, and a fully renovated lower-level kitchen and bathroom. A detached double-car garage adds plenty of parking, storage, or workshop potential.The homes versatile design makes it ideal for a variety of buyers: occupy the main floor while renting the basement, enjoy it as a full family home, create a multigenerational setup, or take advantage of the incredible income potential from students, with Fleming College literally steps away and Trent University just one bus ride from the front door. This location consistently delivers high rents and steady occupancy due to its direct connection to post-secondary schools.Beyond the investment appeal, this is also a terrific family-friendly neighbourhood. Across the street, the Peterborough Sport & Wellness Centre offers fitness facilities, swimming, gymnasiums, classes, and community programs. Bowers Park is nearby with baseball diamonds, open green space, and trails. Families will also appreciate the close proximity to elementary and secondary schools, shopping, and everyday amenities.The City of Peterborough is investing heavily in infrastructure upgrades along Brealey Drive, including new sidewalks, cycling lanes, multi-use trails, and enhanced street lighting, ensuring the area becomes even more walkable and appealing.This property blends space, location, and flexibility perfect for homeowners, investors, or those looking for multi-use potential. Whether you want a spacious lot with mature trees, a well-built bungalow with updates, or a strong income property, 816 Brealey Drive offers it all! (id:60365)
Lower - 1798 Trafalgar Street
London East, Ontario
Welcome to 1798 Trafalgar Street! Bright and well maintained 2 bed 1 bath lower level apartment. Separate entrance, full kitchen & living area. 2 parking spaces. Located close to schools, parks, shopping, and transit. Lower level only. (id:60365)
17 Thames Street S
Ingersoll, Ontario
Excellent opportunity in the Heart of Ingersoll consist of Open Yard is available for lease. There is retail plaza running on the same the property. (id:60365)

