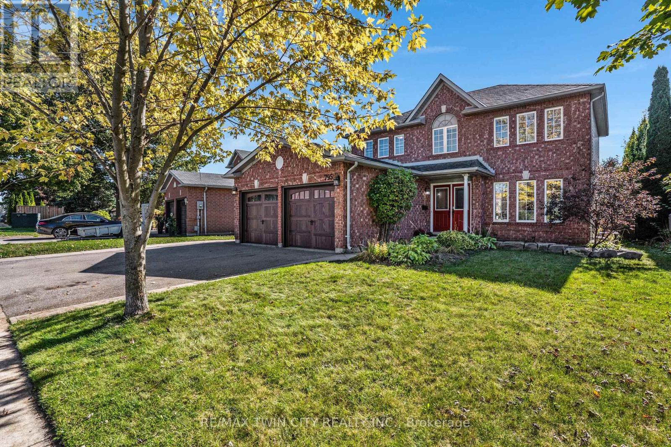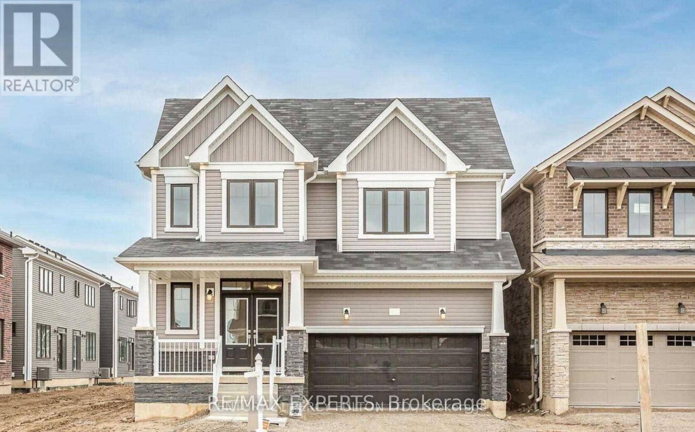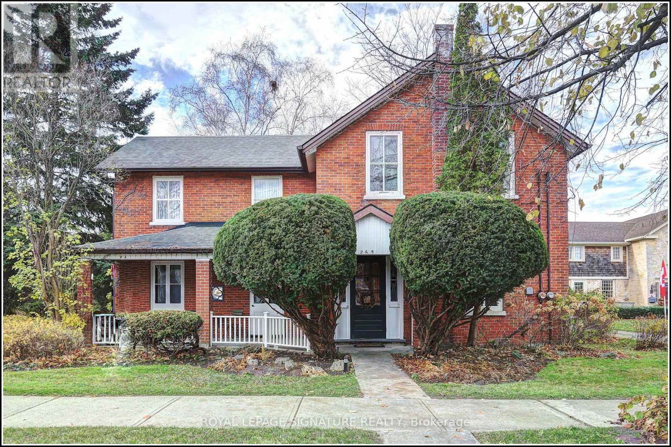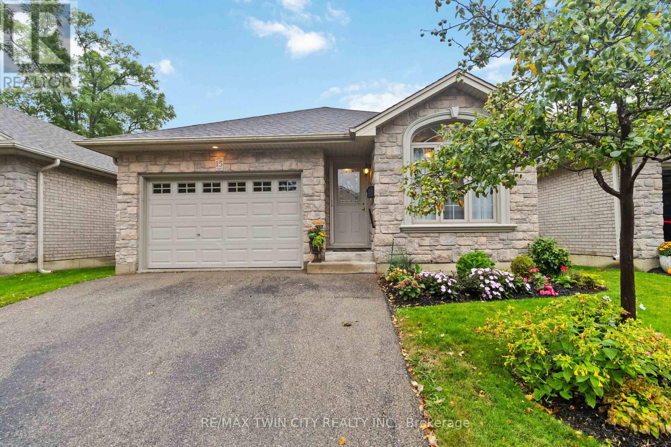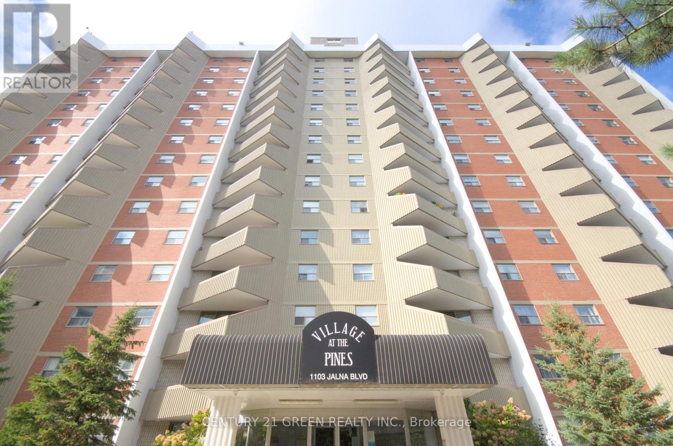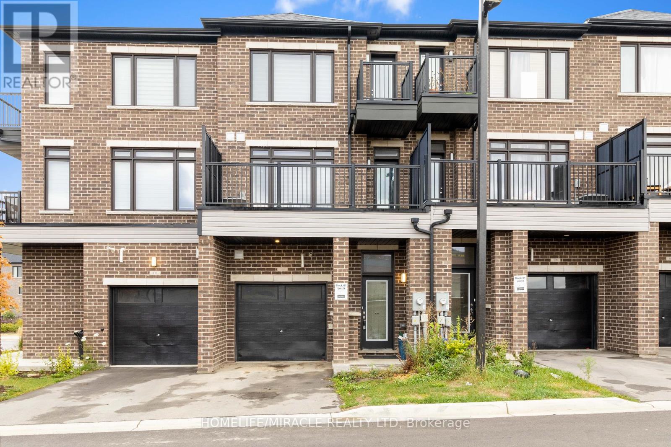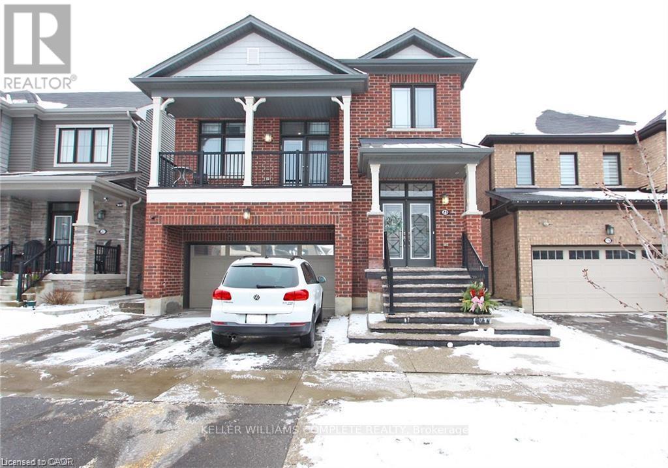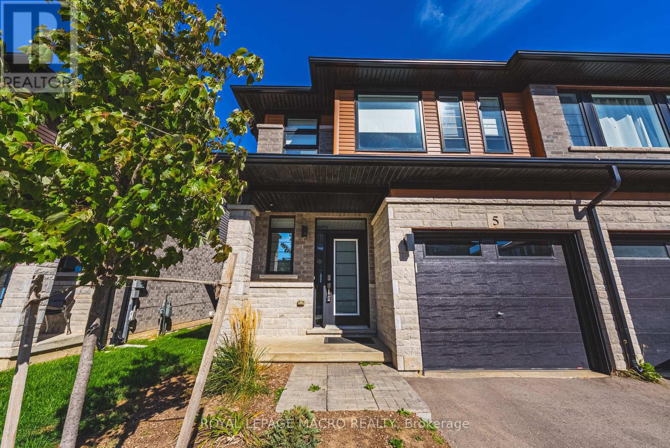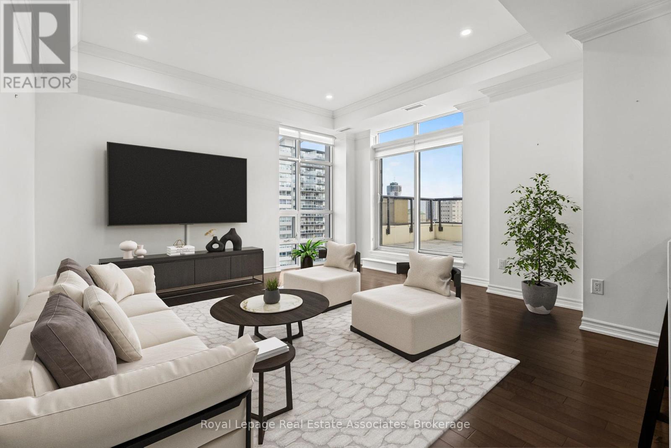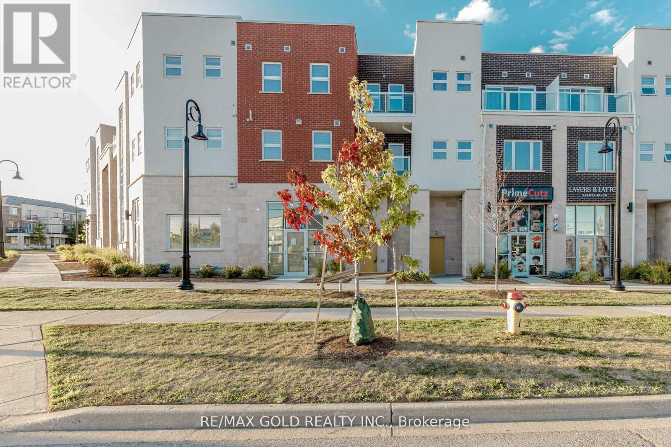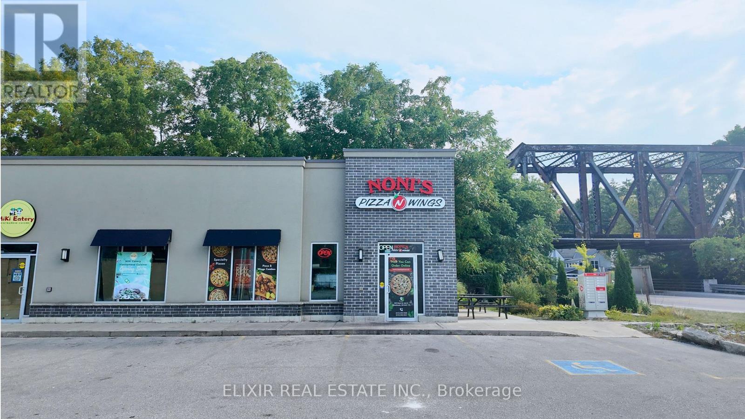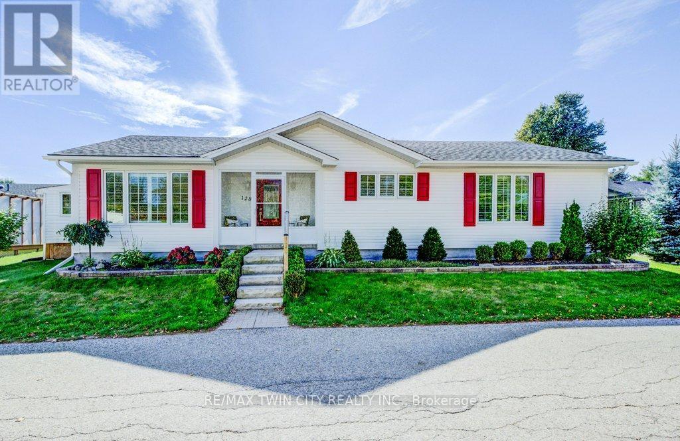795 Saginaw Parkway
Cambridge, Ontario
Welcome to 795 Saginaw Parkway, a 4 bed 2 storey in a sought after Cambridge neighbourhood with beautiful curb appeal including newer barn door style double car garage doors and all brick facade. Step inside to the bright and airy foyer which opens up to the formal living and dining room with gleaming hardwood floors, perfect for holiday gatherings, celebrations and entertaining. The kitchen is complete with stainless steel appliances, modern backsplash and breakfast bar and has sliding glass doors leading you out to your expansive pool sized private yard with a large newly built deck and canopy to enjoy the outdoors. Back inside the spacious layout of the main floor, you'll love to get cozy in the main floor family room with the gas fireplace decorated with a mosaic tile on the white mantel. You'll also find a 2 pce bath and laundry room with inside entry from the garage on the main level. Upstairs is an updated 4 pce main bath, and 4 good sized bedrooms including a primary suite with a walk in closet and an ensuite ready for you to create your own spa-like dream bathroom. The basement is partially finished with a roughed in bathroom, bedroom and kitchenette or wet bar, just awaiting your finishes. This meticulously maintained home is located in a well appointed neighbourhood with great schools, shopping, and easy access to highway 401 for commuters, don't miss your chance to make this your dream home! (id:60365)
72 Malcolm Crescent
Haldimand, Ontario
Spacious detached home in Caledonia, nestled in a friendly, safe, and growing community. Offering approximately 2,800 Sqft of living space with 4 bedrooms and 3.5 bathrooms, this property features over $20,000 in upgrades! Highlights include hardwood floors throughout the main level, LED pot lights, 200-amp service, side entrance, electric vehicle rough-in, and a 3-piece rough-in in the basement. The open-concept layout is introduced by a double-door entry, leading to a large primary bedroom with a walk-in closet and a luxurious 5-piece ensuite. Built by Empire Homes, this residence also boasts a spacious family-sized backyard and is conveniently located near scenic trails, bike paths, top-rated schools, and major highways. (id:60365)
B - 265 College Street
Cobourg, Ontario
Classic, updated two storey, One bed corner suite in a well maintained and charming character Triplex only a few steps from Cobourg's famous beach and downtown! Inviting classic façade and beautiful masonry, high waffle ceilings, original plank floors, large closet and a large bedroom. Ample natural light with lots of windows. Walk out to covered front verandah. Versatile layout - large upper room could be a bedroom or living room. Ensuite laundry. This unit is the only one on the south side of the building, and there is nobody above or below you! Parking for one car and some outdoor space included in the rent! Beautiful tree lined street and with great neighbors. A rare opportunity for a unit of this caliber at this price point in an unparalleled location. Don't miss it! Tenant pays for separately metered water/sewer and hydro, and hot water heater rental. Landlord pays for gas water heating, snow and grass maintenance. (id:60365)
15 - 54 Glenwood Drive
Brantford, Ontario
Welcome to Glenwood Gates a quiet, private community offering easy, maintenance-free living. This beautifully maintained home features three bedrooms, two full bathrooms, main-floor laundry, and an attached 1.5-car garage. Inside, a welcoming ceramic-tiled foyer with a spacious coat closet leads to a bright, open-concept living and dining area perfect for entertaining and a peaceful rear deck ideal for morning coffee or evening relaxation. The kitchen provides abundant cupboard and counter space, while the spacious primary bedroom is just steps from a four-piece bath. A second main-floor bedroom works perfectly for guests or a home office, and convenient main-floor laundry with direct inside garage access makes daily life easier. Downstairs, enjoy a huge rec room, a third bedroom with an oversized closet, a second full bathroom, a bonus storage room, and a large utility area ideal for hobbies, gatherings, or a home gym. All of this is tucked in a serene location just minutes from Highway 403, parks, trails, schools, and every amenity you need. This move-in-ready home truly has it all book your private viewing today before its gone! (id:60365)
1005 - 1103 Jalna Boulevard
London South, Ontario
Welcome to this bright and spacious 1-bedroom condo located in a prime, highly accessible location! Perfectly situated within walking distance to Fanshawe College (South Campus), White Oaks Mall, the public library, Urgent Care Centre, Park, Playground, and the Community Centre with pool and fitness amenities, this home offers better opportunity, with all utilities included on condo fee, convenience and lifestyle. Enjoy easy access to public transportation, grocery stores, restaurants, churches, and all essential services everything you need is right at your doorstep! This well-maintained unit is ideal for first-time home buyers, students, or savvy investors looking for an excellent opportunity in a sought-after area. Commuters will love the quick access to Highways 401 and 402, making travel around the city and beyond effortless. Whether you're looking for a comfortable home or a smart investment, this property checks all the boxes for location, value, and convenience. Don't miss this chance to own a property in one of the most desirable and connected areas of the city (id:60365)
109 - 585 Colborne Street E
Brantford, Ontario
LOCATION! LOCATION! LOCATION! Welcome to this exceptional opportunity offering the perfect blend of modern living and smart investment!. Do you run your own business or dream of working from home? The main-level commercial unit offers endless possibilities use it as your home office, rent it out for extra income, or operate your own small business.Featuring finished commercial space with a 2-pc bathroom and residential living with 3 bedrooms + den, 2.5 bathrooms, and upstairs laundry, this home provides a approx of 2,100 sqft of versatile space. Enjoy a 1-car garage plus one driveway parking spot, an inviting open-concept foyer with a stylish staircase, a spacious family room & Dinning area with walkout to a large terrace/deck, a bright kitchen with Servery/pantry area. The primary suite includes a 5-pc ensuite, walk-in closet, and private balcony/deck, while two additional bedrooms share a 3-pc bathroom. The main-level commercial unit offers endless possibilities-ideal for your own business, home office, or rental income including spa, salon, veterinary clinic, convenience store, real estate or mortgage office, law or accounting practice, wellness or beauty services, retail or personal care shop, photography studio, and more. Located in a thriving community close to schools, shopping centres, restaurants, parks, and major highways, this property is perfect for families, investors, or business owners seeking comfort, convenience, and income potential all in one.Whether you're a family seeking space, an investor looking for steady income, or a business owner ready to combine work and home, this property has it all.Don't miss your chance to own this unique live/work townhouse that delivers comfort, functionality, and unbeatable versatility.Commercial portion has just got vacant and it was rented for $2000/month and Residential was rented for $2400/month.This one won't last long Don't miss this exceptional opportunity-schedule your viewing today! (id:60365)
23 Scarletwood Street
Hamilton, Ontario
Welcome to 23 Scarletwood, an all brick home on Stoney Creek Mountain that combines space, functionality, and value. This property is being offered by the original owner and has been thoughtfully maintained. The home features a double car garage, double wide driveway, a fully fenced backyard, and a garden shed for extra storage. The upper level offers an open concept layout with a large living and dining space filled with natural light. The modern kitchen includes ample counter space and flows easily to the main living area. A separate upstairs family room provides additional living space for relaxing or entertaining. There are four spacious bedrooms, including a principle suite with a huge walk in closet and a private 5 piece ensuite bathroom. The lower level is a fully finished apartment with its own separate entrance, high ceilings, and large windows. This level is complete with an updated kitchen, its own laundry, and flexible living space, making it ideal for extended family, guests, or rental income potential. Situated in a desirable Stoney Creek Mountain neighbourhood, this home is close to schools, parks, shopping, and highway access for commuters. With generous living space, an in law suite option, and desirable features throughout, 23 Scarletwood is perfect for families or investors. Book your showing today and see all that this move in ready home has to offer. (id:60365)
5 - 461 Blackburn Drive
Brantford, Ontario
Welcome to this beautiful townhouse nestled in a family-friendly Brantford neighbourhood! The main floor features a spacious foyer, convenient powder room, a bright dinette area, a modern kitchen with stylish finishes, and a generously sized great room perfect for relaxing or entertaining. Large windows fill the space with abundant natural light, creating a warm and inviting atmosphere. Find your way to the newly carpeting stairs (2025) where you'll find three well-proportioned bedrooms with new plank flooring (2025) and two full bathrooms, including a primary suite complete with a walk-in closet and private ensuite bath. Step outside to a covered back porch, ideal for enjoying quality time with family and friends throughout the summer months. The unfinished basement is waiting for your imagination which already has a 3 piece roughed in bathroom! This home offers the perfect balance of comfort and convenience just minutes from Costco, Highway 403, schools, parks, and shopping centres. Owner is a licensed Real Estate Broker. (id:60365)
1106 - 81 Robinson Street
Hamilton, Ontario
Discover upscale urban luxury in this exceptional penthouse at City Square residences. Flooded with natural light from floor-to-ceiling windows and warmed by maple hardwood floors, the open-concept kitchen features stainless steel appliances and in-suite laundry. The primary suite offers a custom walk-in closet, while your private 450 sq ft terrace accessible from the living area and bedroom boasts panoramic city skyline views, perfect for entertaining. Enjoy geothermal heating and cooling for year-round comfort. In the heart of vibrant Durand, walk to shops, restaurants, parks, hospitals, and GO Transit. Amenities include two gyms, media room, hospitality space, and bike storageplus two prime parking spots included in the lease. Tenant pays hydro & internet. (id:60365)
3 - 124 Seabrook Drive
Kitchener, Ontario
Welcome Home To This Newly Built "Felix" Model A Spacious 2,253 Sq.Ft 3-Storey Townhouse Located In The Prime Community Of Rosenberg! This beautifully designed home features 3 bedrooms and 3 bathrooms, including a large primary bedroom with a 4-piece ensuite, walk-in closet, and private balcony perfect for relaxing after a long day. The main floor includes a generously sized office that can easily function as a 4th bedroom, ideal for guests, growing families, or working from home. Conveniently located close to public transit, schools, parks, and shopping at Boardwalk at Ira Needles Boulevard, this home offers both comfort and accessibility in one of the most sought-after neighborhoods. (id:60365)
8 - 300 Main Street
Woodstock, Ontario
Excellent Opportunity to Own a Profitable Independent Pizza & Wings Restaurant! Discover a well-established, locally loved pizza business generating consistent weekly sales of approximately $10K - $12K NONIs Pizza N Wings is strategically located in a busy, high-traffic commercial area with excellent visibility and signage exposure, ensuring a steady mix of walk-in customers, online orders, and loyal repeat clientele built over the years. Unlike franchise models, this is a fully independent operation there are no franchise or royalty fees, allowing the owner to retain 100% of the profits and enjoy complete creative and operational control. The restaurant operates with efficient hours, a streamlined menu, and well-trained staff, making it easy to manage for both seasoned operators and first-time business owners. The premises are well-maintained and fully equipped, featuring all high-quality kitchen equipment, ovens, prep areas, storage, and a clean front space. A long-term lease (3 + 5 + 5 years) provides security and peace of mind for future growth. This is a turnkey opportunity offering stable cash flow, low overhead, and the flexibility to expand catering, delivery, or online marketing. Perfect for a hands-on operator, family-run venture, or investor seeking a profitable, easy-to-run restaurant with a strong community reputation. (id:60365)
128 Wesley Crescent
Woolwich, Ontario
Welcome to 128 Wesley Crescent, Waterloo a beautifully maintained bungalow offering the best in adult lifestyle living! Located in the sought-after community, Martin Grove, this spacious 1083 sq. ft. home combines comfort, style and practicality in one exceptional package. Step inside and you'll immediately notice the inviting vaulted ceilings in the living room, creating a bright, open atmosphere perfect for relaxing or entertaining. The formal dining area is ideal for hosting dinners with friends and family, while the well-appointed kitchen features a large centre island and walk-in pantry offering the space and storage every home chef appreciates. This home offers one generous primary bedroom with ample closet space, providing a peaceful retreat for rest and relaxation. Enjoy the walkout from the kitchen to the 4 season sun room to enjoy and take in the views all year long! The two full bathrooms ensure privacy and convenience, whether for daily routines or accommodating guests. Downstairs, the partially finished basement extends your living space even further. Enjoy cozy evenings by the electric fireplace in the large rec room or take advantage of the additional separate office/bonus room/storage rooms, ideal for working from home or pursuing hobbies. Outside, you'll enjoy the peace of mind and lifestyle benefits of a well-maintained adult community, with easy access to all the best Waterloo has to offer. You're just minutes from St. Jacobs Market, Conestoga Mall and a wide variety of restaurants, shops, and walking trails. (id:60365)

