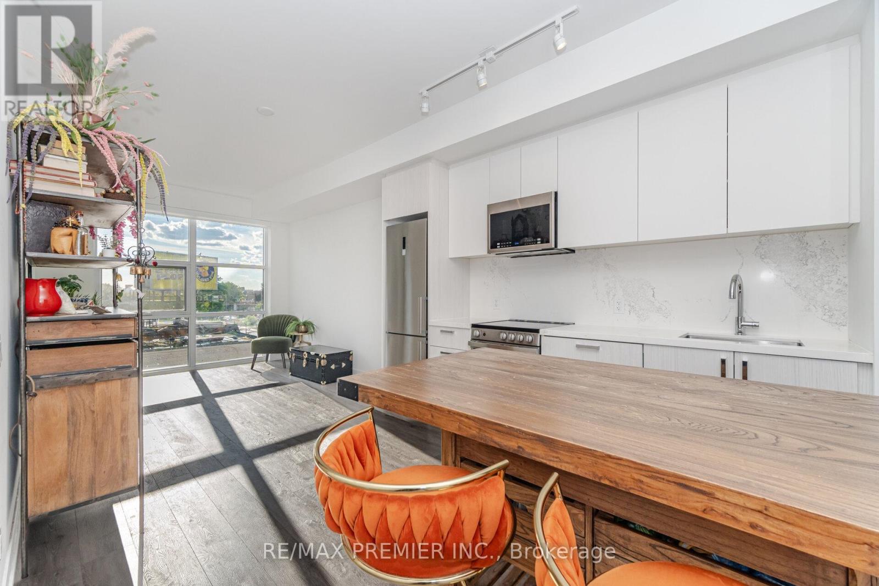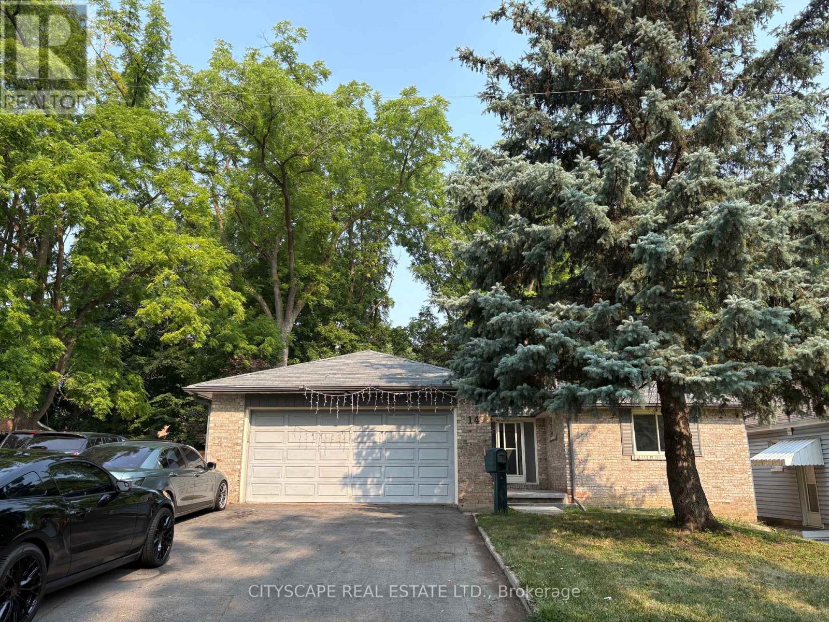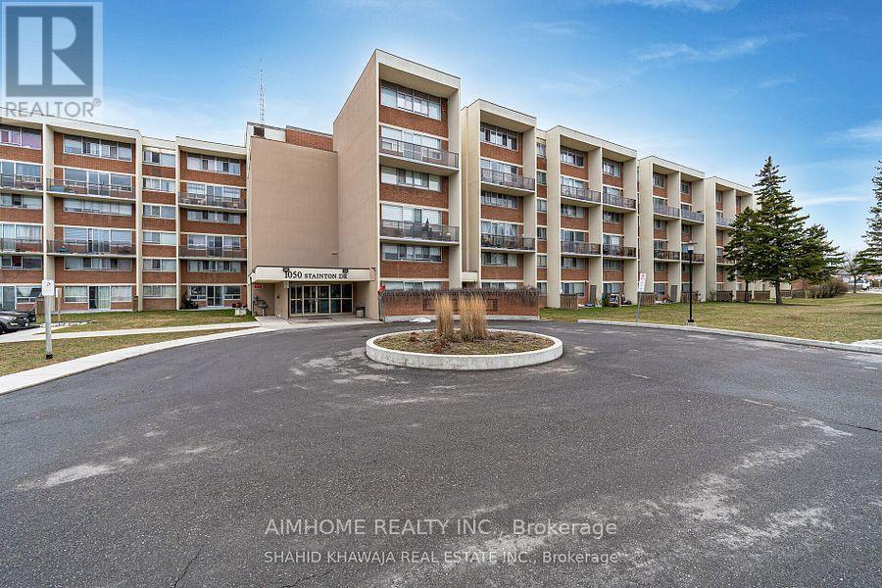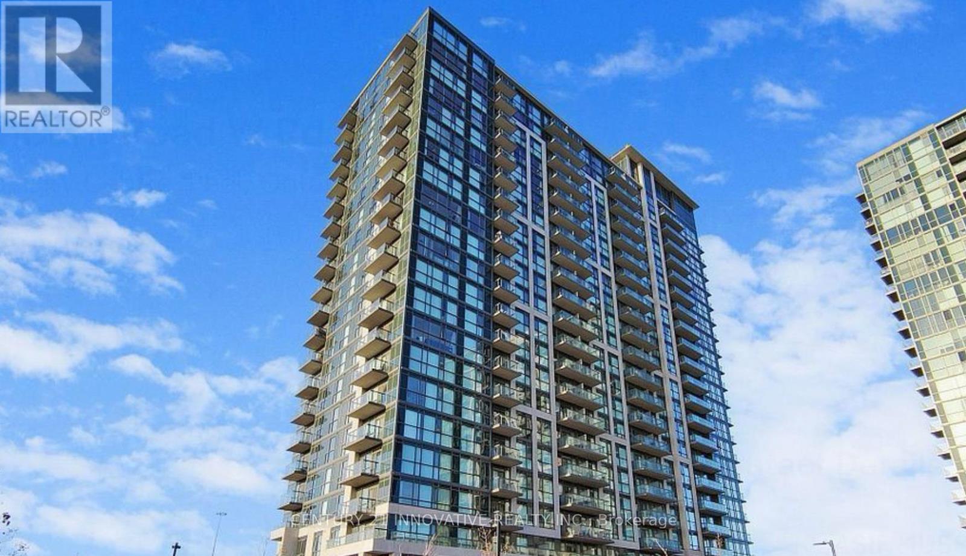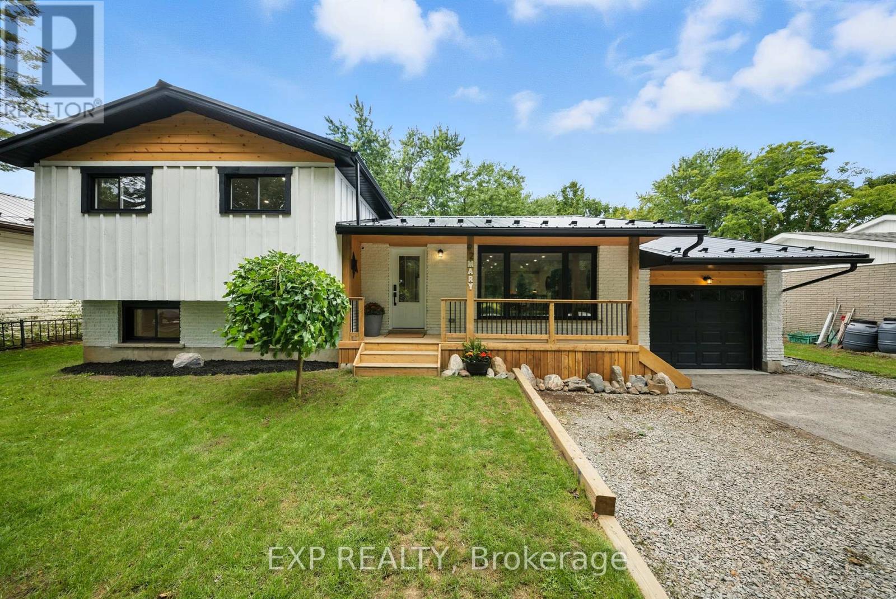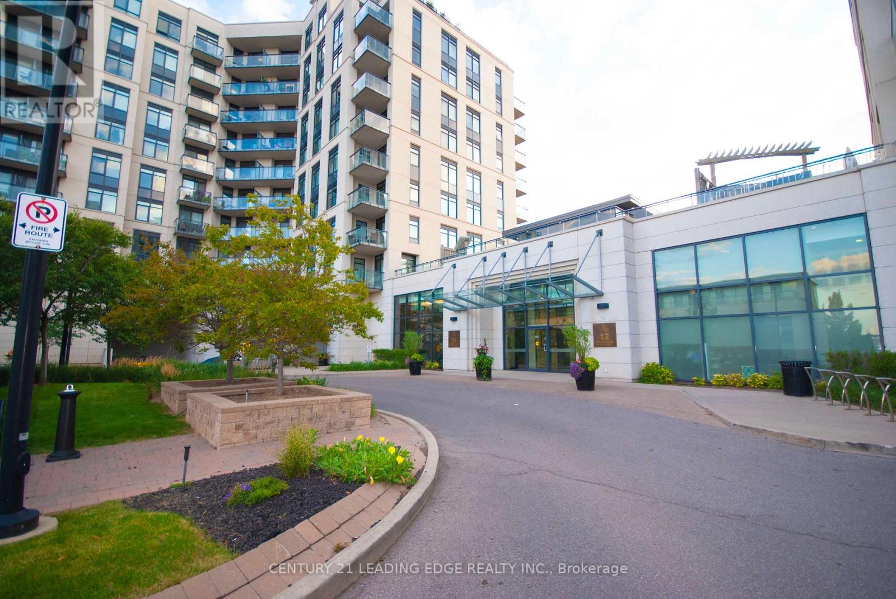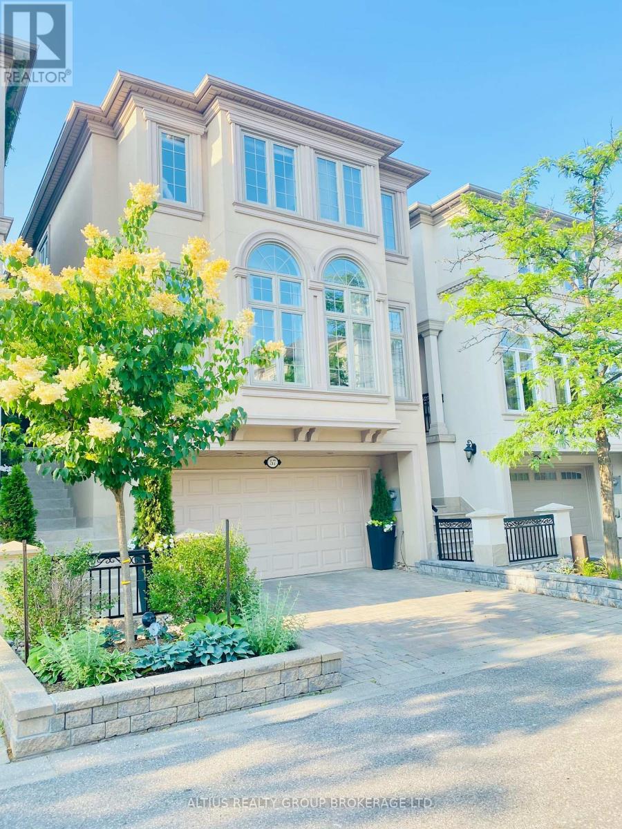2101 - 2230 Lake Shore Boulevard W
Toronto, Ontario
Ultra-rare corner suite with a show-stopping panorama of the lake, CN Tower, Humber Bay, and the full city skyline. Wake up to golden sunrises over the water and wind down with the city glowing at night the view is pure magic. The outdoor space is the real deal large enough for proper patio furniture, dinner parties, or just stretching out with a glass of wine. Inside, the functional floor plan makes everyday living easy, while the true den gives you the perfect home office or creative space. The customized & meticulously upgraded bathroom feels like a boutique hotel, complete with shower pressure that will spoil you for life. The building is well-managed and community-driven the kind of place where neighbours actually know each other and say hello in the elevator. All the essentials are right outside your door: groceries, banks, Shoppers, LCBO, trails, parks, and restaurants. Downtown is minutes away, yet you still get that neighbourhood feel with space to breathe. This condo gives you a lifestyle that blends city living, waterfront calm, and a true sense of community. Truly a unique offering. (id:60365)
311 - 1787 St. Clair Avenue W
Toronto, Ontario
Welcome to Suite 311 at Scout Condos- a stunning 692sq ft 2-bedroom, 1-bathroom urban retreat in Toronto's vibrant west end. With over $16,000 in builder upgrades and priced to sell at an incredible $808/sq ft, this sunset-facing condo is all about elevated living, with west-facing views that flood the space with golden light and set the perfect backdrop for your morning coffee or evening unwind. The open-concept layout is designed to impress, featuring a sleek, chef-inspired kitchen with upgraded double-thick quartz countertops, and backsplash, stainless steel appliances, and custom cabinetry that flows seamlessly into the spacious living and dining area (rough-in for chandelier). Floor-to-ceiling windows frame unobstructed views, while a private balcony offers the perfect spot for brunch, cocktails, or just soaking in the sun. Both bedrooms are generously sized with ample closet space, making this home ideal for professionals, couples, or anyone looking to live in one of Toronto's most up-and-coming neighbourhoods. Located in the heart of St. Clair West, Scout Condos offers boutique living steps from local shops, cafés, parks, transit, and the energy of The Junction, Corso Italia and Stockyards. This location is perfectly positioned just steps from the upcoming, city-approved St. Clair-Old Weston Go Station, an investment in both lifestyle and long-term value. This is more than a condo- it's a lifestyle, a statement, your next move. Don't wait. Book your private tour today and experience sunset living. (id:60365)
Bsmt - 29 Germain Circle
Brampton, Ontario
Bright & Spacious 2 Bedroom Basement Apartment With Private Entrance! Enjoy Open-Concept Living With Laminate Flooring Throughout, Granite Countertops, Stylish Backsplash, And A Modern Kitchen Featuring Fridge, Stove & Microwave. Located Steps Away From A Large Plaza With All Commercial Amenities, Public Transit, Parks, And Even A Nearby Golf Range! Ideal For Comfortable Living With 30% Utilities Extra. (id:60365)
Upper Unit Only - 14 Guest Street
Brampton, Ontario
Fully Furnished Beautiful Oasis in Downtown Brampton. No Homes Behind.Gorgeous Updated Stylish 3 Bedroom Bungalow Perfect For Family/Professionals Wanting A Ravine Setting . Additional 3 Bedrooms In Basement Has Separate Entrance + Is Rented To Very Quiet young couple. Lovely Sun Drenched Home. Laundry Access In Basement. 2 Parking spots on drive way available. Private Backyard W/ Mature Trees.Immaculate Condition.Steps To Transit & Gage Park, Theatre, Restaurants, Shopping, Schools (id:60365)
12514 Kennedy Road
Caledon, Ontario
!! Double Car Garage rare to find 4 car parking town house!!! Immaculate 3+1 Bedrooms Luxury Town House in Executive Caledon Southfields Village Community!! Open Concept Layout & Filled with Natural Light! Modern Style Kitchen, Back Splash, & S/S Appliances!! **Stone & Brick Elevation** Master Bedroom Comes with Walk-In Closet & 4 Pcs Ensuite!! 3 Good Size Bedrooms!! Laundry Is Conveniently Located in Main Floor. Professionally painted all over in the house ** Walking Distance to School, Park and Few Steps to Etobicoke Creek!! ** No Sidewalk for Extra Parking ** 3 Cars Parking Including Garage! Must View House! Shows 10/10* (id:60365)
219 - 1050 Stainton Drive
Mississauga, Ontario
Great opportunity to own this 2-Storey condo Townhome in High Demand Stainton Complex Which is located in the Heart Of Erindale Mississauga . Very Spacious 2 bedrooms With/ 1 Owned Locker, 1 owned Parking spot. OPEN CONCEPT layout of living room with broad wide window & Large Glass Sliding Doors. Walks to Bus. Shopping Centre, Schools and Library. Close to UT/M and hyw 403/QEW. One Bus to UT/M and Toronto Subway. (id:60365)
1803 - 349 Rathburn Road
Mississauga, Ontario
Experience elevated urban living in this stunning 2-bedroom, 2-bathroom suite perched on the 18th floor. Unit 1803 offers a thoughtful open-concept layout drenched in natural light, seamless flow between living, dining, and kitchen spaces, and breathtaking city views that change from sunrise to twinkling evening lights. The modern kitchen is designed for both everyday ease and entertainingwith sleek cabinetry, ample prep space, and room to personalize with your preferred finishes. Retreat to the spacious primary suite complete with a private ensuite bathroom and generous closet space. A second bedroom offers flexibility as a guest room, home office, or hobby space. The second full bathroom is well-appointed and conveniently located. This offering includes one parking spot and a locker, solving two of condo livings biggest storage and convenience pain points. Floor-to-ceiling windows frame the views and flood the home with light, while the contemporary finishes create a warm yet polished atmosphere. Located steps from Square One Shopping Centre, transit hubs, dining, and entertainment, this home is ideal for professionals, first time home buyers, down-sizers, or investors seeking a turnkey property in one of Mississaugas most dynamic corridors. Building amenities include fitness facilities, concierge/service desk, party/social rooms, and visitor parking. (id:60365)
92 Mary Street
Clearview, Ontario
Welcome To 92 Mary Street, Your Peaceful Escape In The Heart Of Creemore! This Fully Remodeled And Renovated From Top To Bottom, Custom-Designed Home Blends Casual Elegance, Modern Comfort, And Timeless Style. The Bright, Open-Concept Living Area Features A Stunning Chef's Kitchen With New Cafe Appliances, A Massive Island, Quartz Countertops, Lots of Storage, Georgian Kitchen Custom Cabinetry, Pantry And Heated FloorsPerfect For Entertaining And Everyday Living. Offering Three Spacious Bedrooms, Each With A Walk-In or Enlarged Closet, And Two Newly Designed And Remodeled Full Bathrooms, The New Living Room Addition Boasts Cathedral Ceiling For Sumptuous Comfort And Functionality. Seamless Indoor-Outdoor Living Extends To A Brand-New Deck, Gazebo, Shed And Private Yard. Ideal For Relaxing Evenings Around The Fire Pit With Family And Friends. Every Detail Showcases High-Quality Craftsmanship, Allowing You To Simply Move In And Enjoy A Lifestyle Of Peace, Serenity, And Connection In The Sought-After Village Of Creemore. Close To Schools, Shopping, Restaurants, Cafes, Recreation, And A Lifestyle That Blends Community, Nature, And The Comfort Of A New Home Surrounded By Fully Grown TreYou Don't Want To Miss This Gem! This Turn Key Home Is Calling You To Creemore! New Metal Roof ('24), Board & Batten Siding ('25), 200 AMP Panel Upgrade ('25), And So Much More! Offers Accepted Any Time. (id:60365)
14 West Normandy Drive
Markham, Ontario
A rare oversized corner lot with **Direct Garage-To-Home Access** and a fully hardscape, carefree yard---This remarkable home is truly one of a kind in the neighbourhood. Boasting over 3,800 sq.ft. of carpet-free living space, it is filled with natural south-facing light, soaring 9 ceilings, hardwood floors, and upgraded California shutters throughout.The combined living and dining area showcases large windows overlooking the front yard, while the remodelled chefs kitchen with a huge granite island and upgraded appliances flows seamlessly into the family room, where a cozy fireplace and expansive windows frame the beautifully landscaped backyard with interlock and a garden shed. Upstairs, four spacious, sunlit bedrooms plus an open hallway sitting area provide comfort and charm, with the primary suite offering a walk-in closet and spa-like 5-piece ensuite.The finished basement adds a recreation room, bedroom, and bathroom for versatile living. A **Double-Car Garage, Plus 3-Car Driveway**, and **Rear Gate W/Space for Oversized Trucks, Boats, or Trailers**offer unmatched functionality. Located in the established Cornell community, just minutes to Stouffville Hospital, Cornell Community Centre, top schools, shops, restaurants, and Hwy 407, this home combines elegance, lifestyle, and convenience in one perfect package. (id:60365)
33 Normandale Road
Markham, Ontario
Rarely Available Gorgeous detached home features a double car garage and is located on a private crescent in the highly sought-after Unionville community. Prestigious Normandale Ravine! Thousands Spent In Recent Renos*Open Concept Gourmet Kitchen - 2 Ovens, Undermount Lighting, Pot Lights, Granite Countertop, Pot Drawers, Overlooking Ravine*Open To Family Room-Gas Fireplace*Crown Molding*Renovated Ensuite - Huge Shower-Glass Doors, Rain Head, Bench, Heated Flr. This stunning over 3000 sqft. The kitchen's open concept design flows into the family room and Huge Sun Room with High Ceiling, enhancing the home's inviting atmosphere. The finished basement offers Two additional Storage room, a large recreational area, just a short walk to The Village Grocer and Toogood Pond. A few minutes' drive brings you to Markville Mall, Main St Unionville, a golf course, Professional Landscaping Backyard W/Large Deck Located in top school zones including Markville SS, St. Matthews, St. Augustine's, Unionville PS, St Justin School. (id:60365)
108 - 24 Woodstream Boulevard
Vaughan, Ontario
This main-floor 2+1 bedroom, 3-bath condo townhouse combines the feel of a home with the convenience of condo living. Enjoy your own large private yard with direct access to your unit and building amenitiesperfect for kids, pets, or simply relaxing outdoors. The secure, family-friendly community offers peace of mind, while the ground-level entrance adds comfort and safety with no elevators required. Inside, stylish life-proof vinyl floors flow through the open-concept layout, with ensuite laundry and plenty of space to live and entertain. Comes with 2 owned side-by-side underground parking spots in a prime location plus a nearby locker. Exceptional building amenities, professional management, and a vibrant neighborhood of parks, schools, shops, dining, and transit make this a smart and secure choice. (id:60365)
9 - 57 Cordoba Drive S
Vaughan, Ontario
Lifestyle of Affluence in Thornhill a multigenerational and income property! Perfect location 20 min to universities & downtown. Enclaved on cul-de-sac w gate access to a parc and playground. This beautiful European style property of approx 3200 SF w light & bright open concept interiors, blend of modern & classic details: L/R & D/R cathedral & coffered ceilings; custom moldings; architectural posts; gleaming hardwood floors & crystal chandeliers. Fully renovated bathrooms w luxury materials Carrera marble; Italian porcelain & Pearl/Glass mosaic tiles. Spa Primary ensuite w standalone soaking tub; double granite vanity & glass & marble shower. At the heart of the home, a chef gourmet kitchen w granite countertops; up to ceiling custom cabinets; pull out & soft close drawers butler area and w/o to southern deck w remote awnings. Imagine enjoying alfresco dining and a private backyard oasis perfect for outdoor relaxation & entertaining! (id:60365)


