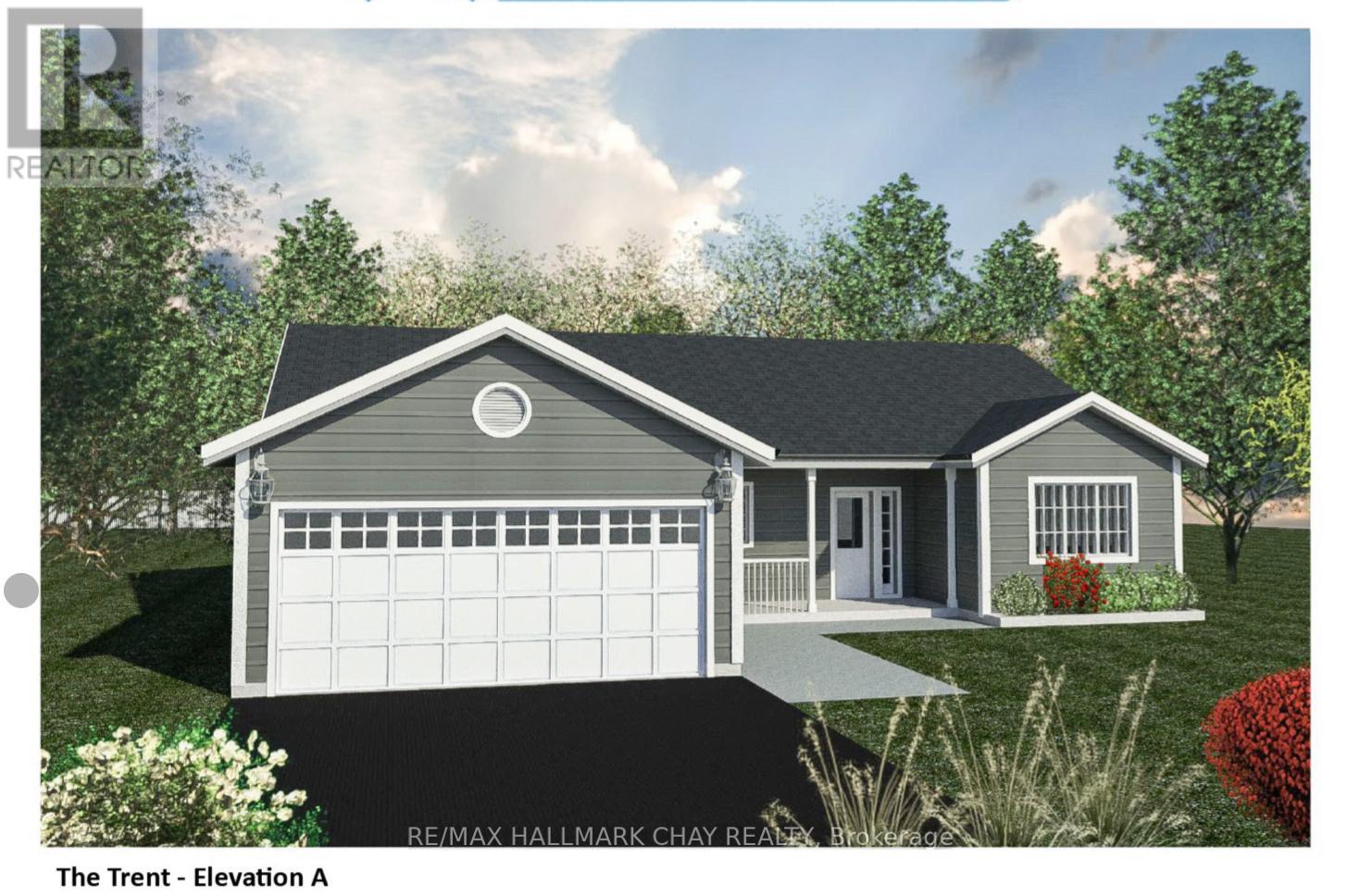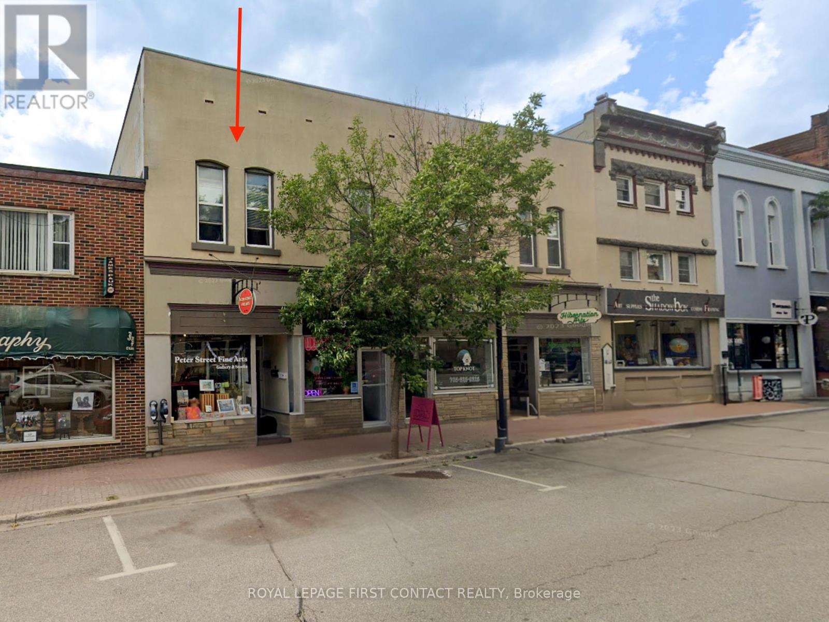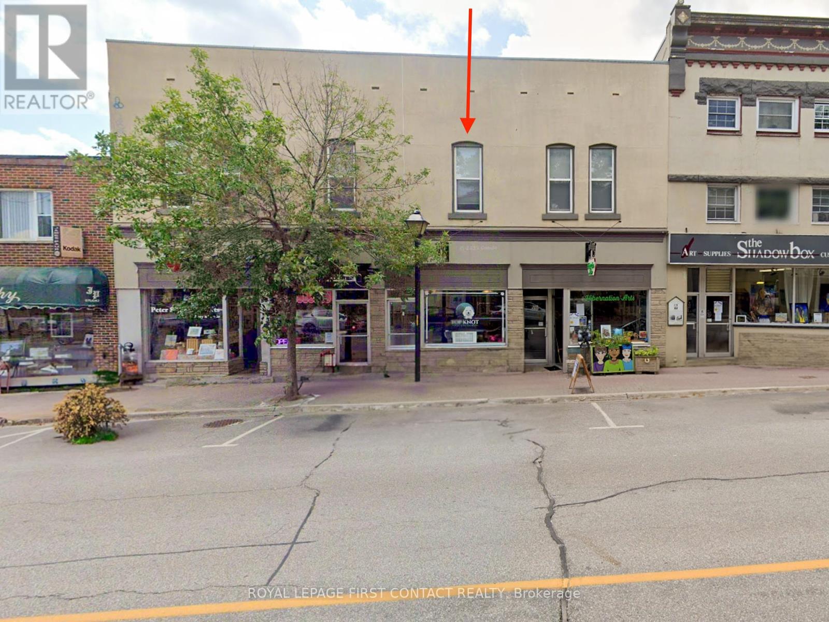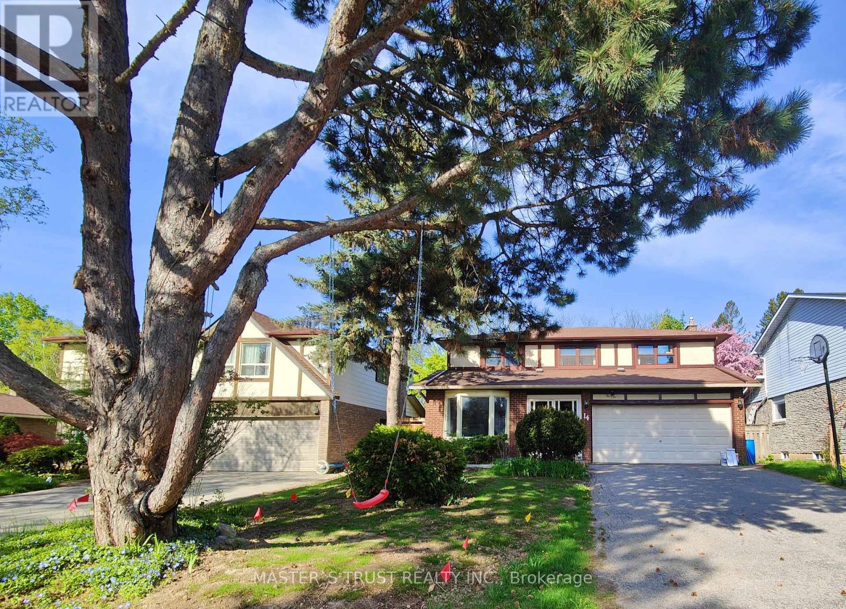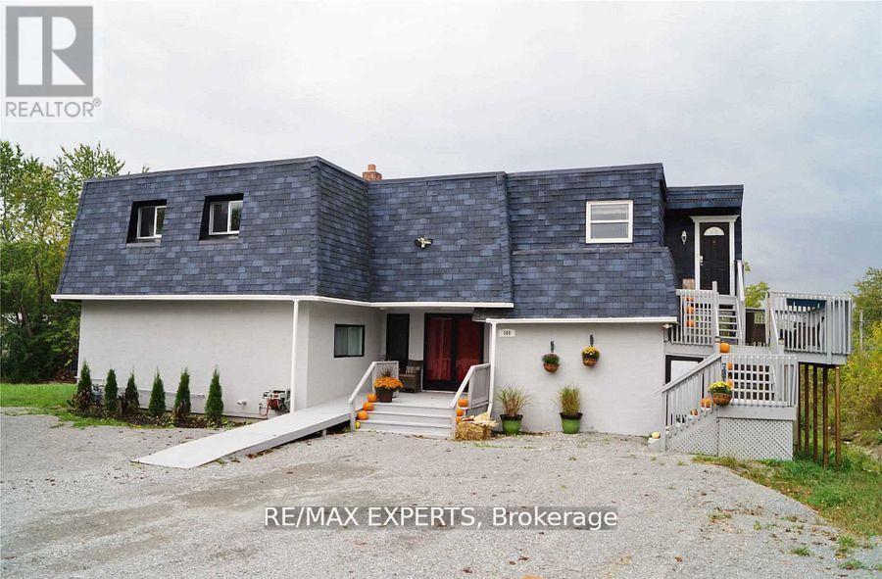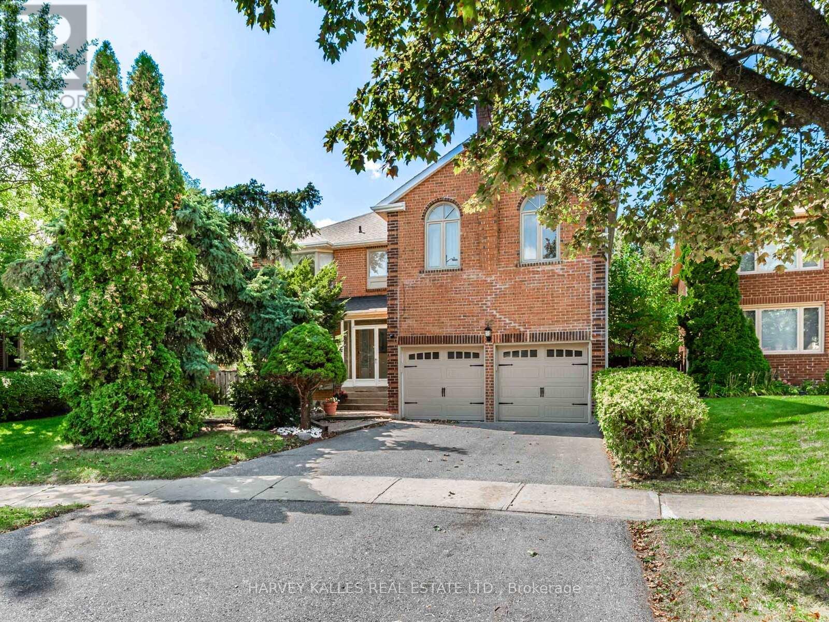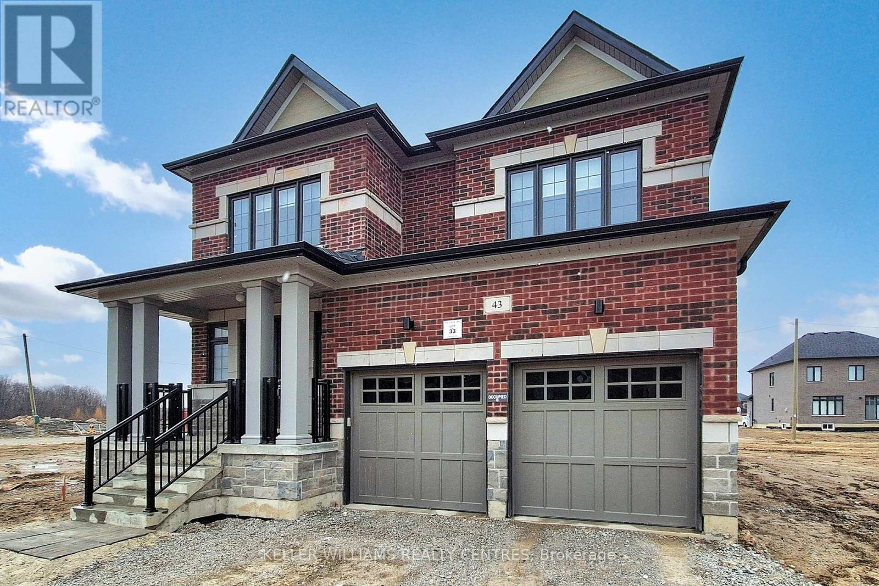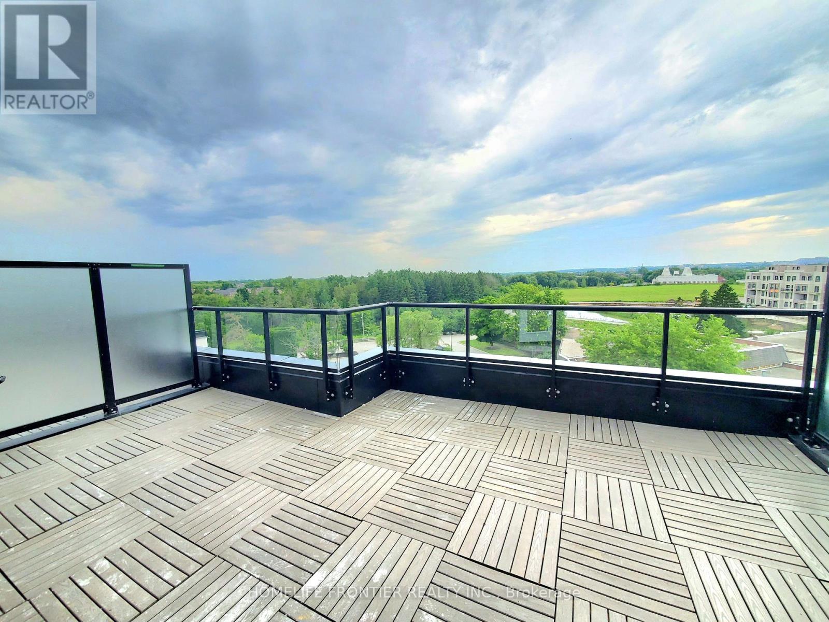Lot 89a Reynolds Drive
Ramara, Ontario
Welcome To Lakepoint Village's Land Leased Community Located Just Outside Of Orillia With All The Amenities You Need! This Home Offers Elegant Main Floor Living. This Trent A Model is New Construction - A Great Opportunity to Select Your Preferred Finishes. **EXTRAS** Central Air. (id:60365)
330 Laclie Street
Orillia, Ontario
Welcome to this charming, move-in ready home thats ideal for first-time buyers or those looking to downsize. The main floor features a primary bedroom with a walk-in closet (easily convertible back to a third bedroom), a renovated 4-piece bathroom, and the convenience of main floor laundry. Freshly painted and completely carpet-free, the home showcases newer laminate flooring throughout. The open-concept layout offers a bright living and dining area, flowing seamlessly into the large kitchen with direct access to a private, fully fenced backyard. Enjoy outdoor living with a partially covered deck and plenty of space in the oversized shed (20 feet x 8 feet) perfect for lawn equipment, toys, or even a snowmobile. Upstairs, the cozy loft space makes an excellent guest area or home office. The unfinished basement provides plenty of storage options. All major updates have been taken care of, including newer roof, windows, doors, furnace, A/C, light fixtures, eavestroughs, and fascia, leaving you with peace of mind for years to come. Located close to Hwy 11 access, downtown for local shops and restaurants, and the beautiful Couchiching Beach, this home is move-in ready and waiting for you! (id:60365)
A - 23 Peter Street S
Orillia, Ontario
Charming Renovated 1-Bedroom Apartment in Orillia's Vibrant Arts District! Enjoy modern, low-maintenance living in this freshly updated unit featuring a bright open layout and stylish finishes. Ideally located in the heart of downtown, just steps to galleries, shops, live music venues, and the popular Mariposa Bakery. Surrounded by local culture, the Orillia Museum of Art & History, and year-round festivals, this unit offers an unbeatable walkable lifestyle in one of Orillia's most creative and connected neighbourhoods. A unique opportunity to live where art and community meet -- book your showing today! This unit does not come with a parking spot. (id:60365)
2 - 19 Peter Street S
Orillia, Ontario
Live in the heart of Orillias thriving Arts District in this beautifully renovated loft-style studio apartment. Showcasing a warm, rustic-industrial aesthetic, this unique space features exposed conduit lighting, natural wood finishes, and a charming pine plank ceiling that adds warmth and character throughout.The open-concept layout includes a full kitchen with white shaker cabinetry, butcher-block countertops, subway tile backsplash, and sleek black hardware. Industrial pipe shelving and overhead pendant lighting enhance the loft vibe, while a central island provides dining space and additional prep room. You'll also enjoy the convenience of in-suite laundry and large, sun-filled windows that brighten the entire space.A stylish 3-piece bathroom features a tiled walk-in glass shower and contemporary fixtures, all tucked behind a sliding barn door for added charm. Wide-plank luxury vinyl flooring flows seamlessly throughout the unit, combining durability with timeless appeal.Just steps from boutique galleries, local cafés, Mariposa Market, and the Orillia Museum of Art & History, this location offers the best of walkable downtown living. Whether you're a professional, creative, or remote worker seeking an inspiring space, this one-of-a-kind apartment is a standout in both style and setting. (id:60365)
Basement - 38 Credo Drive
Vaughan, Ontario
Welcome to this stunning, never-before-lived-in legal basement apartment located in the heart of Vellore Village, one of Vaughan's most desirable neighbourhoods. Offering approximately 1,200 sq.ft. of beautifully finished living space, this home features a bright, open-concept layout with room for both a dining area and a full-sized family room setup. The modern white kitchen is equipped with stainless steel appliances, quartz countertops, and plenty of storage, making it as functional as it is stylish. This spacious unit includes two generously sized bedrooms and two full bathrooms. The primary bedroom features a private ensuite with a sleek glass-enclosed shower, while the second bedroom offers a large walk-in closet and access to another contemporary bathroom, also with a glass shower. The apartment is finished with durable and modern laminate flooring throughout, and includes an ensuite laundry for added convenience. Additional features include a large cold cellar ideal for extra storage and one parking space. Located within walking distance to local parks and schools, and just minutes from Vaughan Mills Mall, Highway 400, and an array of shops and restaurants, this is an ideal home for anyone seeking comfort, style, and convenience in a vibrant community. (id:60365)
14 Summerfeldt Crescent
Markham, Ontario
All inclusive Newly Renovated 2Bd Apartment. Seperate Entrance. South Facing Sun Filled Large Living Room. Ensuite Laundry, Lot Of Storage. Quiet And Treed Crescent In Prestigious Unionville. No. 1 William Berzcy P.S and Unionville H.S. Walking Distance To Parks. 5 Minutes Drive To Downtown Markham, Groceries And Restaurants. (id:60365)
16 Northgate Drive
Bradford West Gwillimbury, Ontario
Beautiful fully detached home in Bradford just waiting for your personal touches. Charming home with large lot! Don't miss this incredible opportunity to own a detached 3-bedroom home packed with potential! Perfect for investors, renovators, or anyone looking to put their personal touch on a solid property. New Roof 2024, New Windows 2024, Interlock driveway. New Furnace 2022. This home offers peace of mind with the big-ticket items already taken care of. Sitting on a very large lot, there's ample space for outdoor entertaining and gardening. Step inside to find 3 spacious bedrooms and a layout ready for your creative vision. Endless possibilities unbeatable value and all in one of the most desirable neighborhoods in all of Bradford. Close to schools, shops and parks. (id:60365)
300 Metro Road N
Georgina, Ontario
ATTN: BUILDERS, RENOVATORS, CONTRACTORS, INVESTORS! ! DUPLEX just steps to lake simcoe. Indirect access to lake, close to all amenities. Upper unit has lake views, 3 bedrooms, 2baths, living room, kitchen & dining, w/o to balcony & separate entrance. Lower unit has 2bedrooms, living room, kitchen & 2 bathrooms. Large Lot. Build 1 House for You and Potentially Another House In the Back? ADU Potential! Build large workshop/home occupation. Build Multi-General Housing! Close to schools, transit & shopping, Golf club. 10 min drive to 404 access. Parking for 10+ (id:60365)
404 - 35 Baker Hill Boulevard
Whitchurch-Stouffville, Ontario
Stunning and tastefully upgraded suite at "The Terrace" boutique building! Functional split floor plan with 2 spacious bedrooms, 2 spa-inspired baths and approximately 1,175 square feet of living space! Chef's kitchen boasts granite counters, stainless steel appliances and a breakfast bar. Formal dining room/den with French doors, stone accent wall and upgraded sconces. Two walk-outs to private balcony with gas line for barbecue and a storage area. Primary bedroom offers a walk-in closet, 3-piece ensuite and walk-out to balcony. Other notable features include gleaming hardwood floors, high ceilings, phantom screens, undermount lighting, ensuite laundry and California shutters. Building amenities include concierge, sauna, gym, party room and visitor parking. One underground parking and a locker included. This residence is conveniently located within close proximity to shopping, great dining, transit, highways, schools and golfing. (id:60365)
85 Franmore Circle
Vaughan, Ontario
Welcome to 85 Franmore Circle! This spacious 5-bedroom home offers over 3,400 sq. ft. of living space in the heart of prime Thornhill. The renovated kitchen features ample cabinetry and storage, granite countertops, and a large island with double sink and breakfast area, with direct walk-out to the backyard. Additional highlights include a brand-new stair runner, renovated upstairs bathroom, smooth ceilings in the dining room, and a bright, open foyer with wall paneling leading up the stairs. Step outside to your private backyard oasis, complete with a gated pool area (new pool liner 2025, new pump 2024, pool heater not in working condition). The premium pie-shaped lot offers exceptional privacy with mature trees. Conveniently located near Beth Avraham Yoseph of Toronto Synagogue, Garnet A. Williams Community Centre, shopping, public transit, parks, and excellent schools including Yorkhill Elementary, Thornhill Public School, Netivot Hatorah Day School, and Kayla's Children Centre and more.**Being sold in "As-is, where-is" condition. No warranties included** (id:60365)
43 Bud Willmot Way
King, Ontario
A exquisite home in a dream location! A Brand New Treasure Hill build home (EATON Collection) located in the exclusive and private oasis of Eversley estates! This four bedroom, 4 bathroom home hosts impressive features and 150k in upgrades! Hardwood flooring throughout, Napoleon B/I fireplace and all upgraded faucets and plumbing fixtures throughout! One year Tarion warranty! The main floor features high ceilings, gourmet custom cabinetry kitchen with large center island, quartz counters, large pantry, pot lights throughout with brand new Jan air appliances! The seamless flow from room to room creates an inviting atmosphere! The primary ensuite is complete with custom cabinetry, double vanity, stand alone tub and spa glass shower! This home meets practicality and style! rogers free wifi unit Feb 2026/ unlimited usage, ring doorbell on your smartphone, Lift master Garage openers , senergy saving thermostat as well as humidifier. Freshly painted. 4 Car driveway, Premium price paid for no sidewalk! Located in King city quick commute to top schools, parks trails, Hwy 400, go train and shops! This is a must see!! (id:60365)
219 - 8 Steckley House Lane
Richmond Hill, Ontario
Great Location in Richmond Hill! 1 year NEW LUXURY BOUTIQUE Large 2 Bedrooms Townhouse (1268 Sqft) and 3 bathrooms. Best VIEW, Amazing NO Obstacle VIEW to The Green Space With a Huge Roof Top Terrace (364 Sq ft) that provides an exceptional space for outdoor entertaining. Featuring 10' Smooth Ceiling on Main & 9' Smooth Ceiling On Upper Floor. Excellent Floor Plan Large Windows Through OUT! Ultra Modern Kitchen with Built-in Appliances. Located by Bayview & Elgin Mills. Close to Top-rated schools, Costco, HWY 404, Richmond Green Park, Public Transit, Recreation, Walmart, Restaurants and more! One Parking and One Locker Included. High Speed Internet included. Snow Removal and Lawn Maintenance are covered. *Landlord pays HVAC Rental $180.79* (id:60365)

