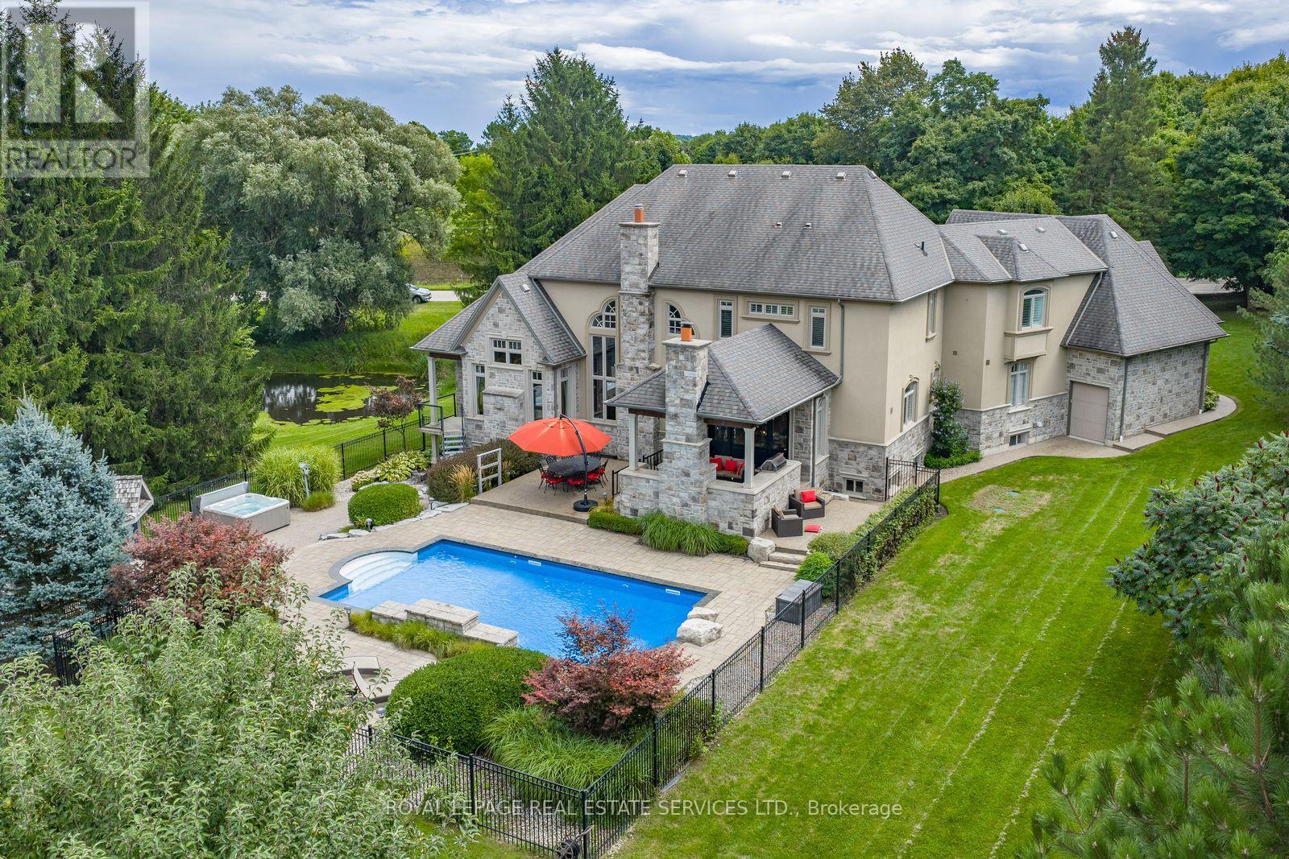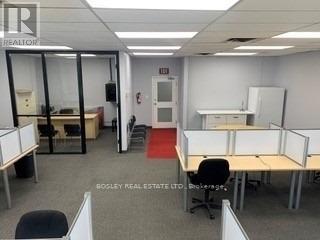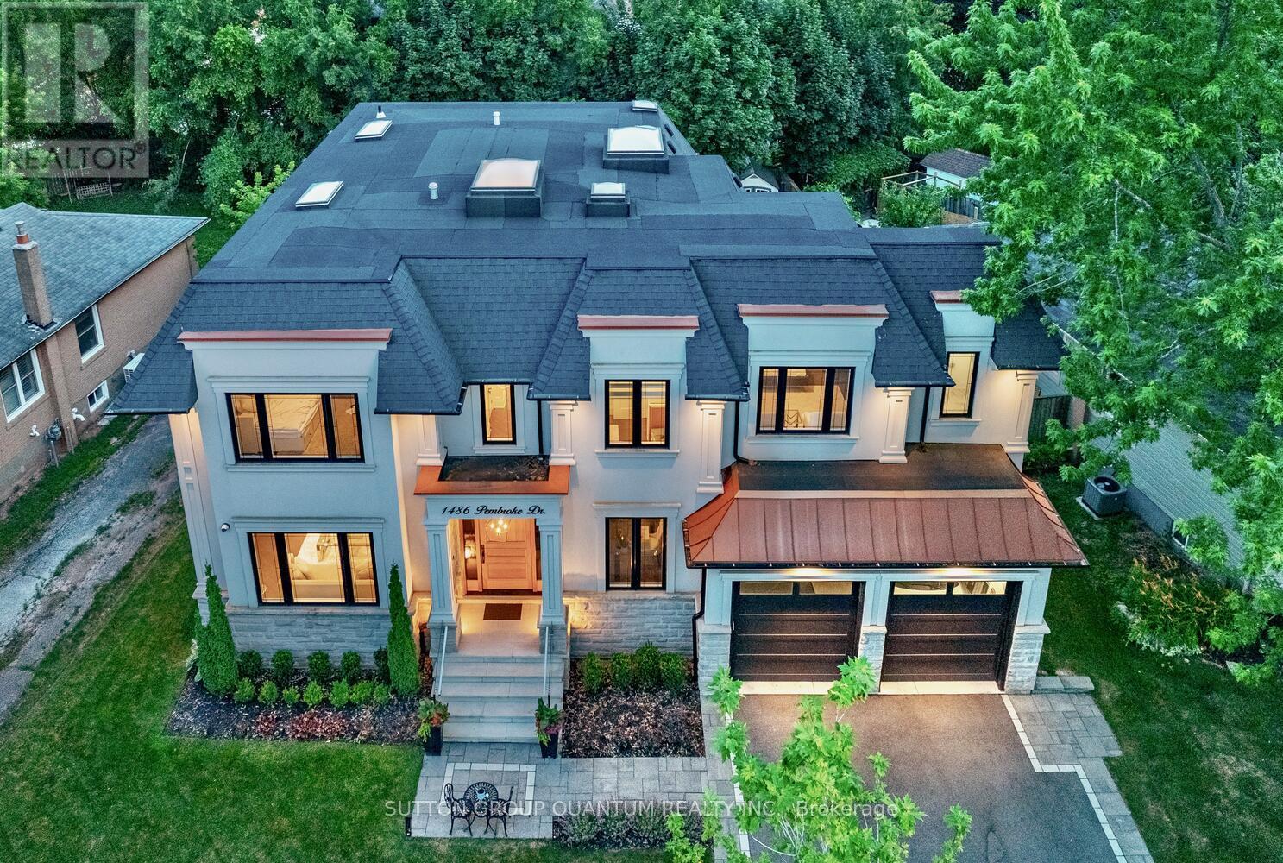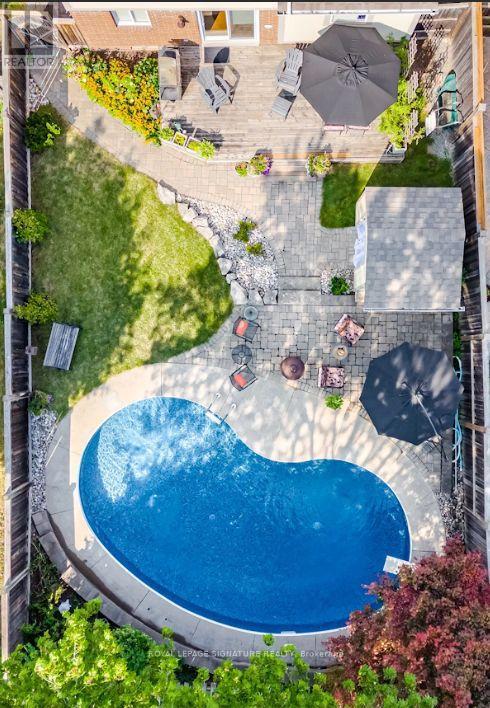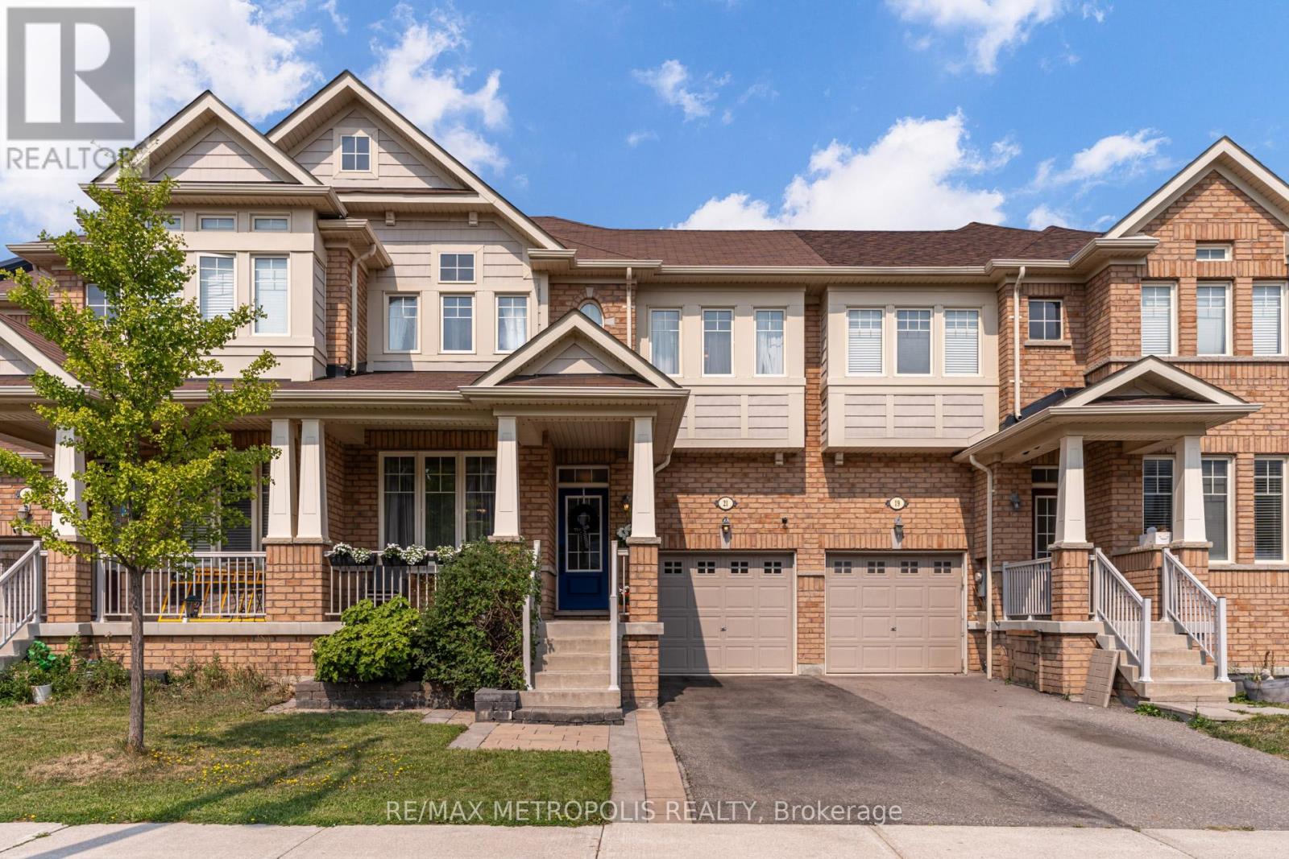2319 Kilbride Street
Burlington, Ontario
More than just a home - a lifestyle. Custom built in 2009 on a remarkable 1.3 acre mature, manicured and fully landscaped lot situated in the charming and coveted community of Kilbride. Boasting an open concept classic layout of approx 5,000 square feet of impeccable craftsmanship blended with traditional elegance, this stunning residence offers 5 bedrooms, including 5+1 bathrooms, main floor primary and guest suites, dedicated office space, grand 2 storey great room with wood beam ceilings & custom built-in cabinetry, Town and Country floor to ceiling 42" gas fireplace, circular open staircase, palladium windows, maple hardwood t/o, 2 laundry rooms, coffered ceilings, formal dining room showcasing a waffle ceiling & servery, Updated chef's kitchen includes new premium Dacor appliances with extended warranty, abundance of top tier cabinetry, heated travertine flooring, walk-in pantry, pot filler, 6 burner gas cook top, oversized double island, family breakfast area with double door walk-out to covered porch. Primary suite includes the luxury of a spa inspired 5pc bath with heated flooring, custom cabinetry, double sinks, dual custom closets, fireplace retreat plus a private patio walk-out. Second level provides 3 generous bedrooms, 2 baths plus convenient laundry that incudes new Electrolux washer & dryer. Lower level expands living space with 9' ceilings, gym, 3 pc bath, walk-up to pool area, mega storage, 2nd staircase plus a rough-in for a 2nd kitchen. Exceptional backyard showcasing abundance of stonework, salt-water pool with cascading waterfall, 6 seat hot tub, cabana with bar, outdoor kitchen including new Napoleon BBQ with smoker, wood burning fireplace plus multi-tiered entertaining areas. Impressive oversized 5 car garage with 13 ft clearance, EV charger. 400 AMP service, septic, drilled well plus cistern, backup generator, invisible fencing are a few of the numerous features. Complete list of highlights, features and improvements are in supplements. (id:60365)
22 Saint Hubert Drive
Brampton, Ontario
Prestigious Vales Of Castlemore North! Stunning Detached Home With 3600+ Sq Ft Above Grade, 5 Bedrooms, 4 Baths, And 6-Car Parking. Main Floor Offers Separate Living And Formal Dining Rooms, Gourmet Kitchen With Stainless Steel Appliances, Tile Flooring, Backsplash, Breakfast Area With Backyard Walkout, Family Room With Fireplace, Big Windows Overlooking Backyard, A Spacious Office With Large Windows, A Powder Room, And Laundry. Sun-Filled With Pot Lights On Main Floor. Upstairs Features A Primary Bedroom With 6-Pc Ensuite And Walk-In Closet, Second Bedroom With Private 3-Pc Bath And Loft, Two Bedrooms With Jack & Jill Bath, Plus A Large Office. Basement Has Two Entrances Plus Separate Side Entrance; Legal Permit Available. Large Backyard, Close To Schools, Parks, Shopping, And Highways. (id:60365)
148 - 3025 Trailside Drive
Oakville, Ontario
Brand New Modern Executive Townhouse With Abundant Natural Light Featuring1,336 Sq. Ft. Open Concept Layout With High Ceilings. This Unit Includes 3 Bedroom And 3 Bathrooms. The Spacious Living Area Showcases High-End Finishes, Vinyl Flooring, And 10-Foot Ceilings Adorned With Pot Lights Creating An Elegant Yet Inviting Ambiance. The Italian Trevisana Kitchen Is Equipped With Sleek Built In Stainless-Steel Appliances And Quartz Countertops. Step Outside To The Impressive 419 Sq. Ft. Terrace, Ideal For Relaxing Or Entertaining. Conveniently Situated Nea rHighways 407 And 403, Go Transit And Regional Bus Stops. Just A Short Stroll From Shopping,Dining, And Top-Rated Schools. Seize This Opportunity For Luxurious, Family-Friendly Living! (id:60365)
100 - 4283 Village Centre Court
Mississauga, Ontario
Steps to Square One and future LRT City Centre Station. Professional open concept office in a well maintained business park. Ground level, large windows, adjacent green space, and free parking. (id:60365)
314 - 550 Webb Drive
Mississauga, Ontario
Bright and spacious 2-bedroom, l-bath suite located on the 3rd floor in the heart of Mississauga City Centre. This well-maintained unit features an open-concept layout with large windows, providing plenty of natural light. Conveniently located close to Square One, Sheridan College, public transit, major highways, restaurants, and parks. All utilities included for stress-free living. Perfect for small families, professionals, or students looking for comfort and convenience. (id:60365)
1486 Pembroke Drive
Oakville, Ontario
Experience unparalleled luxury in this exquisite custom-built home, completed in November 2020. Spanning around 5,000 sq ft, this residence features soaring 10-foot coffered ceilings and a unique walk-up basement apartment with its own kitchen and laundry perfect for an in-law or nanny suite. Step inside to a welcoming 24-foot foyer filled with natural light, complemented by elegant glass railings and rich hardwood flooring. The gourmet kitchen, equipped with premium appliances and a large island, seamlessly connects to the inviting family room, complete with an electric fireplace. Upstairs, the luxurious primary suite offers a tranquil escape with a spa-inspired ensuite and a spacious walk-through closet. Each additional bedroom is designed with comfort and privacy in mind, featuring its own ensuite and walk-in closet. The lower level is an entertainers dream, with a dedicated theatre room/gym equipped with a projector, and smart home technology for lighting, sound, and climate control. High end speaker system throughout including outdoor. Smart sprinkler system front and backyard. 10 ft ceilings all three levels. Central vacuum throughout & complete security system. The private backyard is an oasis, featuring an above-ground swimming pool and two expansive patio areas, perfect for hosting memorable gatherings. Don't miss out! (id:60365)
73 Botavia Downs Drive
Brampton, Ontario
Spacious and full of potential, this 5 bedroom, 4 bathroom family home in a desirable Brampton neighbourhood offers bright, functional living spaces designed for comfort and everyday living. The main floor features generous living and dining areas. The finished basement includes a wet bar and versatile space, ideal for recreation, a home office, or potential rental income. Upstairs, four well-sized bedrooms and two full bathrooms provide ample space for a growing family or multi-generational living. Enjoy proximity to Fletchers Meadow Park, Donald M. Gordon Chinguacousy Park, Bramalea City Centre, and a variety of schools. An exceptional opportunity for buyers seeking both comfort and value. For your convenience, some photos have been virtually staged to help visualize the space. (id:60365)
4204 Wheelwright Crescent
Mississauga, Ontario
Welcome to 4204 Wheelwright Crescent - Fantastic Location. Detached Home with a private back yard that will take your breath away! 5 Level Side split in Sought After Sawmill Valley Community - Surrounded by Parks & Trails. Easy Access to Schools, Shopping, Restaurants, U of T, Credit Valley Hospital, Erin Mills Town Centre and Hwy's. Great Curb Appeal on a Quiet Family Friendly Street. Home is Perfect for a Small Family Looking to Grow or Downsizing from a Larger Home but Still Need Space. Great Schools - Top Rated within Walking Distance. House Featuring approximately 2344 square feet of Finished Living Space. Main Floor Family Room Stepping Outside to a Private Fenced Yard with a Large Deck and Patio, Large Inground Pool Perfect for Relaxation and Entertaining. Large Principal Rooms - Main Floor - with a Separate (Side) Entrance to the House. 3 Good Size Bedrooms on the 2nd Floor all with Generous Closet Space. Newer (3 yrs) 4 Piece Washroom. Lower Level offers Recreational Room/Entertainment Room- Den/Bedroom/Office - Ideal for Working From Home. Lower Levels all Freshly Painted, New Broadloom and New Baseboards. Majority of Rooms Freshly Painted - Neutral Colours. 5 Car Parking- including 1 Car in Garage. (id:60365)
21 Sky Harbour Drive
Brampton, Ontario
In Mint condition, Located in the sought after neighbourhood of Bram West, Perfect for first time home buyers. This property has hardwood floor throughout main area, a fireplace in the family room, custom walk in closet in the primary bedroom and many more. There are many major highways close by. Lots of amenities close by. Located just minutes from Hwy 407, Steeles Ave W, and Mississauga Rd, and close to top-rated schools, parks, and shopping plazas. This is a must-see property!! (id:60365)
1514 - 105 The Queensway
Toronto, Ontario
Spacious 1+Den, 1-Bathroom unit available for immediate lease with lake views! This open-concept unit features a proper entryway with ample closet storage, stainless steel appliances, quartz countertops, a large island, a generous balcony with no immediate neighbours on one side, in-suite laundry, a large closet in the primary bedroom, a stunning 4-piece bathroom, and fresh, bright white paint throughout. This unit comes complete with 1 underground parking space and access to exceptional amenities such as 24/7 concierge service, indoor and outdoor swimming pools, a dog park, gym, theatre room, tennis court, BBQs, and more. Offered unfurnished for $2,700/month + hydro or furnished for $3,100/month + hydro. (id:60365)
507 - 4633 Glen Erin Drive
Mississauga, Ontario
Near Erin Mills Town Center & Credit Valley Hospital. 6-Year New Built By Pemberton. Open Concept 785 Sqft, 9 Ft Smooth Ceilings. Modern Kitchen With 40 Inch Upper Cabinets, Stone Counter Tops, Back-Splash & Breakfast Bar. Spa Style Bath, W/I Closet. Luxurious & Stylish 2 Bedroom Condo Located In Sought After Erin Mills. Impeccably Maintained And Upgraded. Boasts Modern Kitchen W/Quartz Counter, Stainless Steel Appls. & Sizable Breakfast Bar. Quality Laminate Floors Thru-Out. Generous Size Bedroom W/Large Window, Spacious Den Perfect For Office Or Sep. Dining. Beautiful Open Concept Design W/Walk-Out To Private Balcony Steps Highly Rated Schools, Credit Valley Hospital And Minutes Away From Highways And Go Station. 17,000 Sf Of Amenity Building W: Indoor Pool, Steam Rooms & Saunas, Fitness Club, Library/Study Retreat, Rooftop Terrace With Bbqs. Tenant To Pay Hydro And Tenant Content Insurance. (id:60365)
2879 Dundas Road W
Toronto, Ontario
Welcome to 2879 Dundas St W a large, full 1-bedroom apartment filled with natural light from numerous windows and skylights. Located in the vibrant Junction neighbourhood, youre steps from trendy cafes, local shops, craft breweries, and TTC transit. Pet-friendly and available September 1st. Parking available for an additional cost. Enjoy everything this sought-after area has to offer, including nearby High Park, the UP Express, and some of the best dining in the city! (id:60365)

