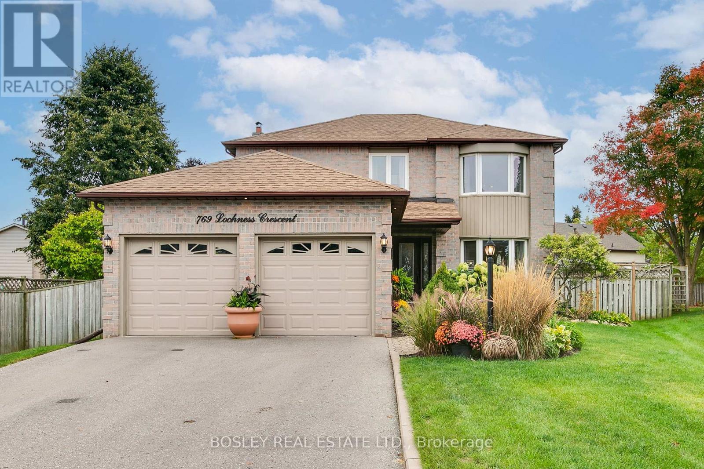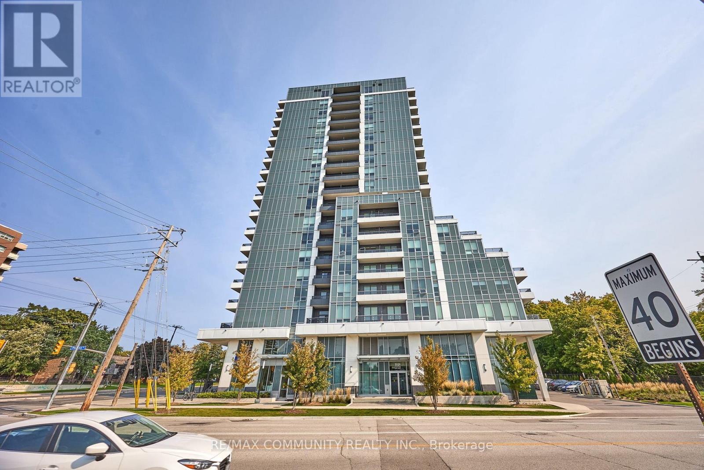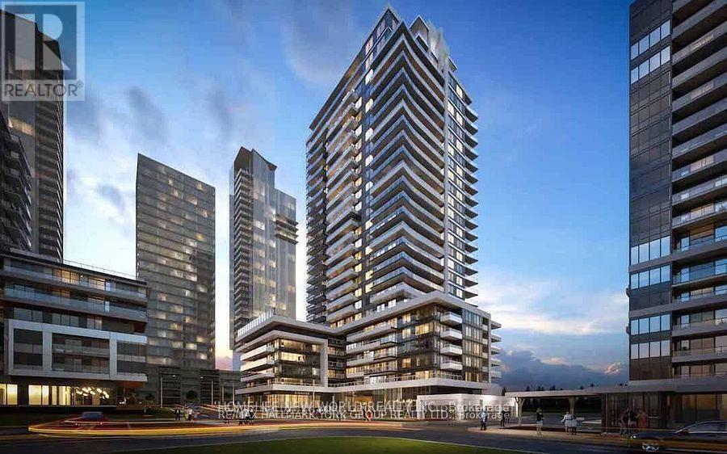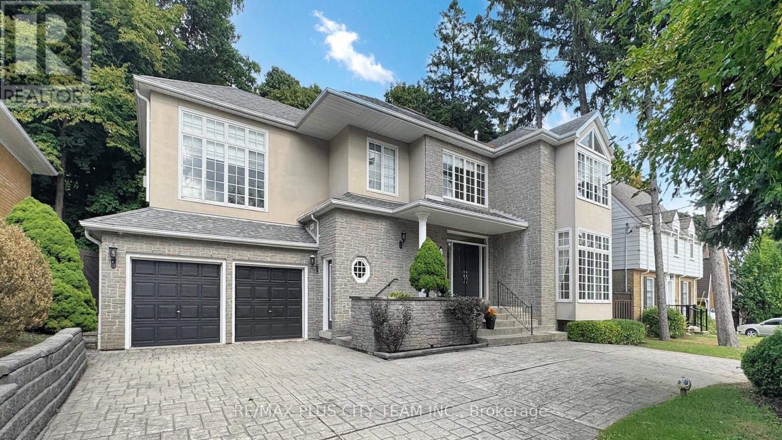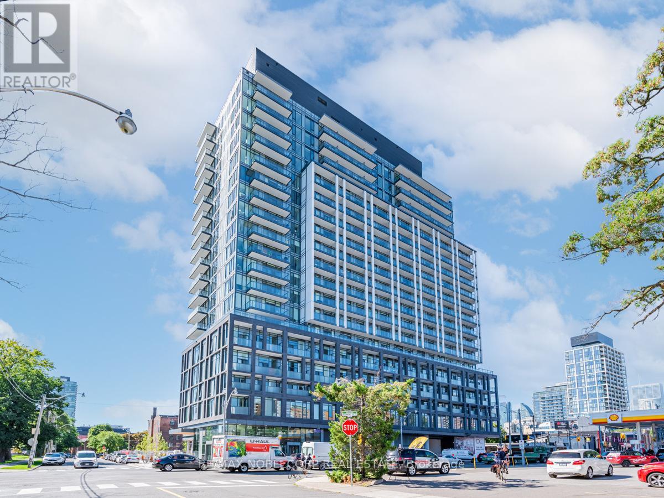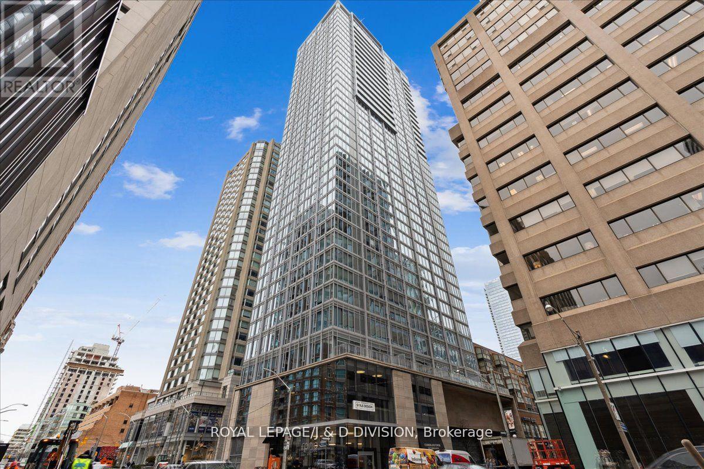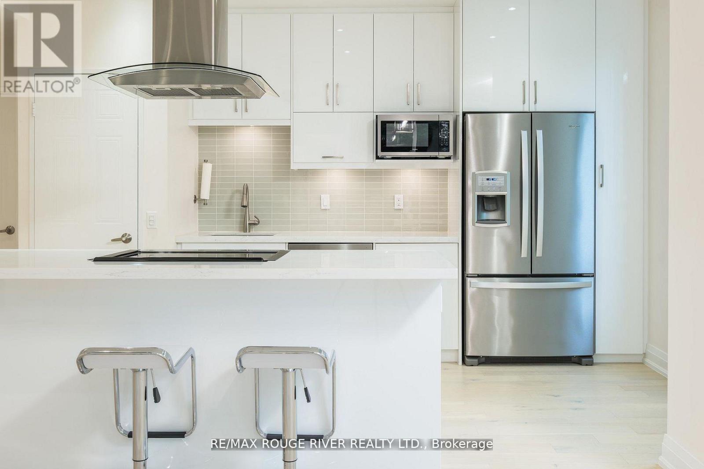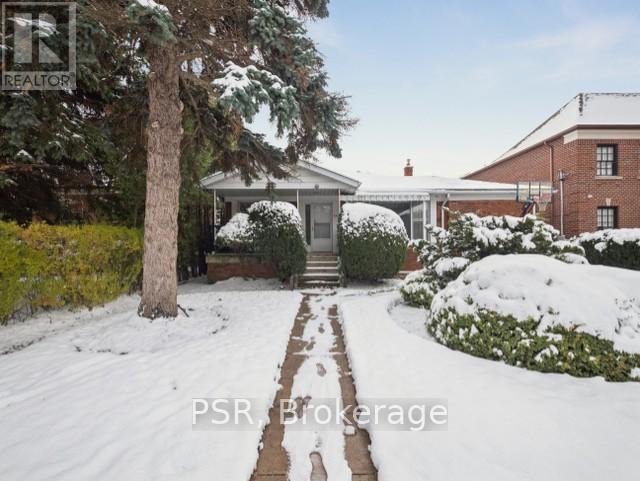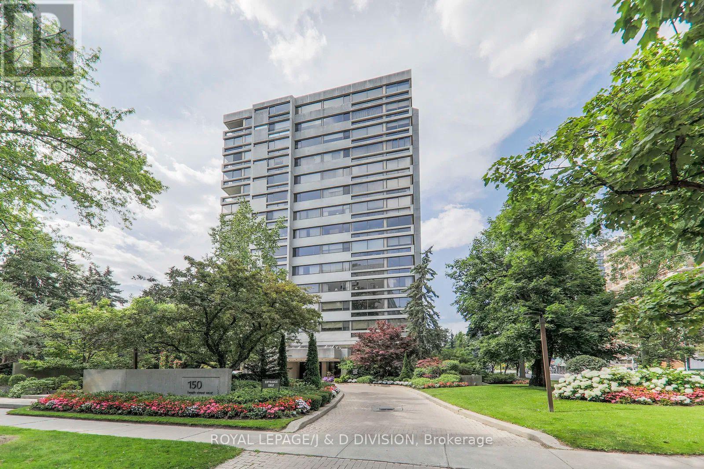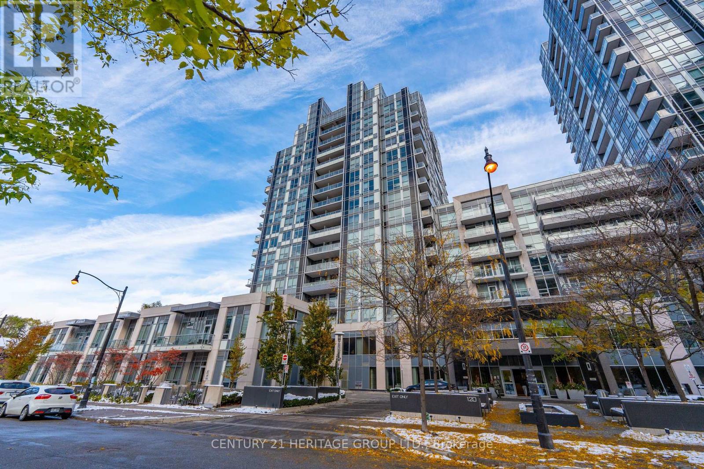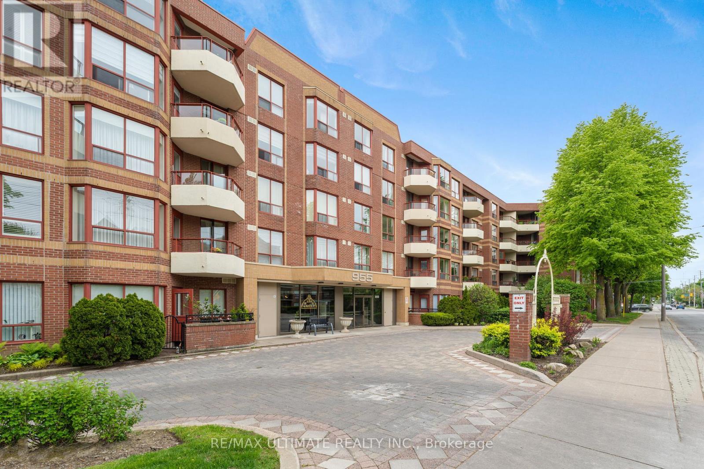769 Lochness Crescent
Oshawa, Ontario
LOCATION..PRIVACY..COMMUNITY..SPRAWLING LOT! This is the one you have been waiting for. Welcome to the LOVELY Lochness Crescent offering gorgeous curb appeal on a quiet mature street with no through traffic, a double car garage with parking for 4 more vehicles outside, exterior custom gardens and set nicely back from the street. Once inside , you are greeted by an impressive staircase entry, beaming windows and generous living/dining and family rooms perfect for cozy fires in the winter and many memories all year. The heart of a home is always the kitchen and this does not disappoint..que breakfast islands , renovated cabinetry and appliances showcasing sunny windows/skylight and walk out to the rear yard. Head upstairs to enjoy 3 roomy bedrooms , a 4 piece guest bathroom with the Primary appreciating its own 4 pc ensuite and walk in closet with a cozy nook to read, add storage or a little office. The tour continues as you descend to the lower level adding a 4th bedroom with 3 piece bathroom, recreation room, gym and or office , a separate workshop and loads of storage! This impressive gem possesses an outstanding seasonal resort like rear oasis (rare flat lot widens to over 80 ft ) giving any new family the opportunity for relaxation, play, entertainment and gardening. Coffee in the morning listening to the birds as you face the sunny south on the top lounge deck and wine and bbqs(gas line) at night sitting around the lower lounge area with a soaking hot tub with covered pergola and privacy blinds to end the evening. Features continue with an impressive array of gardens, flagstone patio, storage shed and more. All this in the sought after coveted McLaughlin neighbourhood (Whitby/Oshawa border) owning excellent schools, parks, transit, GO, trails ,etc nearby. From front to back..this home exudes pride of ownership! Many upgrades can be enjoyed including updated windows, roof, central air, fresh painting, light fixtures, flooring and broadloom. MOVE IN READY! (id:60365)
630 - 3121 Sheppard Avenue E
Toronto, Ontario
Luxury 2 bed, 2 bath condo with unobstructed lake, CN Tower & park views! Bright open layout with floor-to-ceiling windows, balconies, modern kitchen, ensuite laundry & 1 parking. Amenities include outdoor terrace, exercise room, yoga studio, party room, sports area & BBQ. Close to Hwy 401/404, Don Mills Subway, Fairview Mall, Seneca College & top-rated McDonald High School. Available Nov 20th. (id:60365)
2410 - 1455 Celebration Street
Pickering, Ontario
Brand new 2 bedroom condo apartment located at Pickering ON , around 850 Sqf, fantastic view to Leake Ontario from floor 24, close to Liver pool/401 intersection , walking distance to Go Transit, Pickering Town Centre and School,Gym,Out door Swimming Pool, locker and one underground parking spot.NO pet, NO smoking. (id:60365)
67 Agincourt Drive
Toronto, Ontario
Beautiful 5-Bedroom + Den Family Home with Spacious Layout & Backyard Oasis! Welcome to this bright and inviting 5-bedroom + den residence offering 5 bathrooms and a thoughtfully designed floor plan. The main level features a formal dining room and a cozy family room with a fireplace, perfect for gatherings. A second fireplace enhances the living room, creating a warm atmosphere beside the heart of the home, the kitchen. The chef-inspired kitchen boasts a large centre island, stainless steel appliances, a built-in wine fridge, and ample cabinetry for storage. The eat-in breakfast area offers a seamless walkout to the deck, making indoor-outdoor entertaining effortless. Two convenient powder rooms are also located on the main floor. A unique split-level design leads to a private office/bedroom overlooking the main level, ideal for working from home. Upstairs, the primary retreat features a walkout balcony with serene backyard views and a spa-like 5-piece ensuite with his & hers sinks, separate shower, and soaking tub. The second and third bedrooms share a spacious 4-piece semi-ensuite. A large laundry room with a sink completes the second floor for added convenience. Additional highlights include an attached 2-car garage, expansive backyard, and large windows throughout that fill the home with natural light. With plenty of space to live, work, and entertain, this property is the perfect place to call home. (id:60365)
1904 - 48 Power Street
Toronto, Ontario
Welcome To Home On Power! Discover Downtown Living At Its Best With This Modern 1 Bedroom + Den, 1 Bathroom Suite In Toronto's Vibrant Moss Park / Corktown Community. Offering Over 500 Sq Ft Of Bright, Open Space, This Sun-Filled Condo Features Upgraded Quartz Kitchen Counters And Backsplash, Porcelain Bathroom Floors And Shower Tile, And Sleek Built-In Appliances. Enjoy A Serene View Of Lake Ontario From Your Private Balcony, The Perfect Spot To Unwind. Residents Have Access To Resort-Style Amenities, Including A Rooftop Pool And Lounge, Fitness Centre, Yoga Studio, Co-Working Spaces, And 24-Hour Concierge Service. Conveniently Located Steps From Transit, Cafes, Restaurants, Groceries, And Parks, With Quick Access To The DVP And Gardiner. Ideal For Professionals Seeking Comfort, Style, And Urban Convenience. This Is Downtown Living Done Right! (id:60365)
2603 - 200 Cumberland Street
Toronto, Ontario
Discover Luxury Living in Toronto's Most Exclusive Neighbourhood. Welcome to your new home, a stunning 1 Bedroom, 2 Bath, 1,000 sq. ft. suite offering unmatched elegance and convenience. Located in one of Toronto's premier neighbourhoods, this suite provides access to full-service amenities, including concierge, porter, and valet services. The generous principal rooms offer an ideal space for grand-scale entertaining while providing a comfortable and luxurious environment for a family to enjoy. Don't miss out on the opportunity to experience the ultimate in urban living. (id:60365)
109 - 238 Doris Avenue
Toronto, Ontario
Prime North York Living! This stunning, fully renovated 2-bedroom, 2-bath 1053 Sq Ft, ground floor Corner unit suite offers the perfect blend of style, comfort, and convenience complete with a private entrance from a large, fully fenced terrace. Designed for downsizers or anyone seeking effortless, low-maintenance living, this condo truly feels like a model home. Inside, you'll find engineered hardwood flooring throughout, a modern kitchen with quartz countertops, stainless steel appliances (2020), custom built-in closets, and a Bosch ventless washer + dryer (2020). The oversized kitchen island is enhanced with a sleek fan hood, while remote-controlled sheer blinds add a touch of sophistication to every room. The primary bedroom features a spacious walk-in closet and a private 4-piece en-suite. Thoughtful custom storage solutions are found throughout the unit. Includes one underground parking spot and exclusive use of a storage locker. Enjoy unbeatable walkability just steps to North York Centre, TTC subway, Earl Haig Secondary, McKee Public School, restaurants, shopping, Loblaws, Metro, and more. Quick access to Hwy 401 & 407, top hospitals, and all urban essentials. Located in a well-managed, recently updated building, this is a rare opportunity to enjoy elegant city living in a warm, welcoming community. (id:60365)
431 Glengrove Avenue
Toronto, Ontario
Much larger than it looks at first glance; you will be shocked at the amount of space and function this home has to offer! Massive & open concept living-dining attached to an expansive, fully updated kitchen. It's not the wide angle camera lens; the space is actually that big. All new flooring throughout. Two separate side entrances (one on each side of the home); walking into mud room & main floor laundry room respectively. 3 main floor bedrooms + the perfect home office with walk out to rear yard (could easily be a 4th bedroom). The lower level offers two large rec spaces and another flex-room (extra bedroom or otherwise). Unbelievable amount of storage at your disposal. Primary bedroom with ensuite including large walk-in shower. A full size family home. Immaculately kept. Clean, crisp & ready for move-in ...excellent schools and neighbourhood. Immediate occupancy available. (id:60365)
203 - 150 Heath Street W
Toronto, Ontario
Nestled in an iconic luxury boutique building, well-situated in Forest Hill, this extraordinary residence offers both space and opportunity. Spanning two suites, this 3 bedroom plus library, 3 bathroom condo, with 3 parking spots, offers over 3100 square feet of living space. The expansive open concept living, dining and den, is bathed in natural light from floor-to-ceiling windows, offering tree-top views from all vistas. An updated kitchen with high-gloss blue cabinetry, granite countertops, and upgraded stainless steel appliances bring modern artistry to the home, while a walk-through pantry and dedicated laundry closet add everyday practicality. Three serene bedrooms offer privacy and comfort. The first, tucked behind designer pocket doors, features a four-piece ensuite and a wonderful west picture window. Down the wide hallway, an oversized library provides wall-to-wall custom built bookshelves and a picture window overlooking the lush greenery. The sunken primary suite feels like a private spa with two sets of closets, wall-to-wall windows, a dedicated solarium, and a six-piece ensuite with double sinks, a soaking tub, and separate shower. A third bedroom with ensuite completes the space. Throughout, generous proportions and thoughtful details evoke a sense of enduring elegance. Life here is effortless - with five-star amenities including a newly redesigned lobby, 24-hour concierge, fitness and party rooms, guest suite, valet parking, and car wash. Close to UCC, BSS, The York School, and perfectly located at Avenue and Heath, this home offers the best of city living within the quiet grace of Forest Hill. (id:60365)
240 - 120 Harrison Garden Boulevard
Toronto, Ontario
Welcome to Aristo at Avonshire, a Tridel-built LEED Gold community in the heart of North York. This rare, bright corner suite combines elegance, space, and natural light in one of the building's most desirable layouts. Bright and peaceful, the home features floor-to-ceiling windows on two sides, 10 ft ceilings, and an open-concept living and dining area that feels both spacious and inviting. The modern kitchen showcases built-in appliances, granite countertops, an upgraded backsplash, and custom cabinetry, while the split-bedroom design ensures privacy and comfort. Enjoy a private balcony overlooking the landscaped grounds and the quiet courtyard - a calm retreat away from Highway 401's noise. With parking and locker included (parking conveniently located on Level A) this residence offers exceptional everyday convenience. Residents of Aristo enjoy resort-style amenities, including a fitness centre, indoor pool, sauna, rooftop terrace with BBQs, billiards and party rooms, guest suites, and 24-hour concierge service. Perfectly positioned at Yonge & Sheppard, you're steps to the subway, moments from Highway 401, and surrounded by Toronto's best shopping, dining, and fitness destinations. (id:60365)
420 - 955 Millwood Road
Toronto, Ontario
Fantastic Opportunity! Over 1,200 Sq' Of Living Space. 2 Very Large Bedrooms And 2 Bathrooms. The Kitchen Has Been Tastefully Renovated With An Island And Open Concept To Dining & Living Room. Very Nice Laminate Flooring Throughout. And What About Storage You Ask? Tons Of It! A Double Closet In The Foyer, Storage In The Ensuite Laundry Area, A Walk In Closet And Linen Closet In The Primary Room, Along With A Double Closet In The 2nd Bedroom. This Quiet, Very Well Managed Building Is Perfect For People Who Want To Live A Peaceful Life. This Suite Will Not Disappoint! (id:60365)
328 - 25 Carlton Street
Toronto, Ontario
Luxury living at The Met in the heart of downtown Toronto at Yonge & Carlton! Rare FULL-SIZED living with 776 square feet of living space! Only a few of this floor plan in the entire building and super-quiet only sharing one wall with another unit! Imagine having WIDE spaces full of light and air-flow with full-sized living and dining rooms that have plenty of light and air flow with north City views and a Juliette balcony! Spacious entryway with storage, a home office den with a beautiful stone wall and a large window and a gracious entry into the main living space. Huge open concept living and dining rooms with another stone feature wall. Chef's kitchen with granite counters, an eating bar and good storage. Large principal bedroom big enough for a king-sized bed, walk-in closet and large windows overlooking the green space of an unaccessible lower patio with custom blinds. This suite is PERFECT for a downtown professional, or luxury living for a UofT or TMU student! This rare floor plan is not often available - don't miss out on this opportunity to live in almost 800 square feet of space! World class amenities include a fully equipped gym/exercise room, 24 hour concierge and more! Only steps to the TTC, Maple Leaf Gardens, Loblaws, shops and restaurants, UHN, Mars or BayStreet! Flexible closing anytime and easy showings with visitor parking at the building - just check in with the concierge! A fabulous opportunity for a most discerning buyer! (id:60365)

