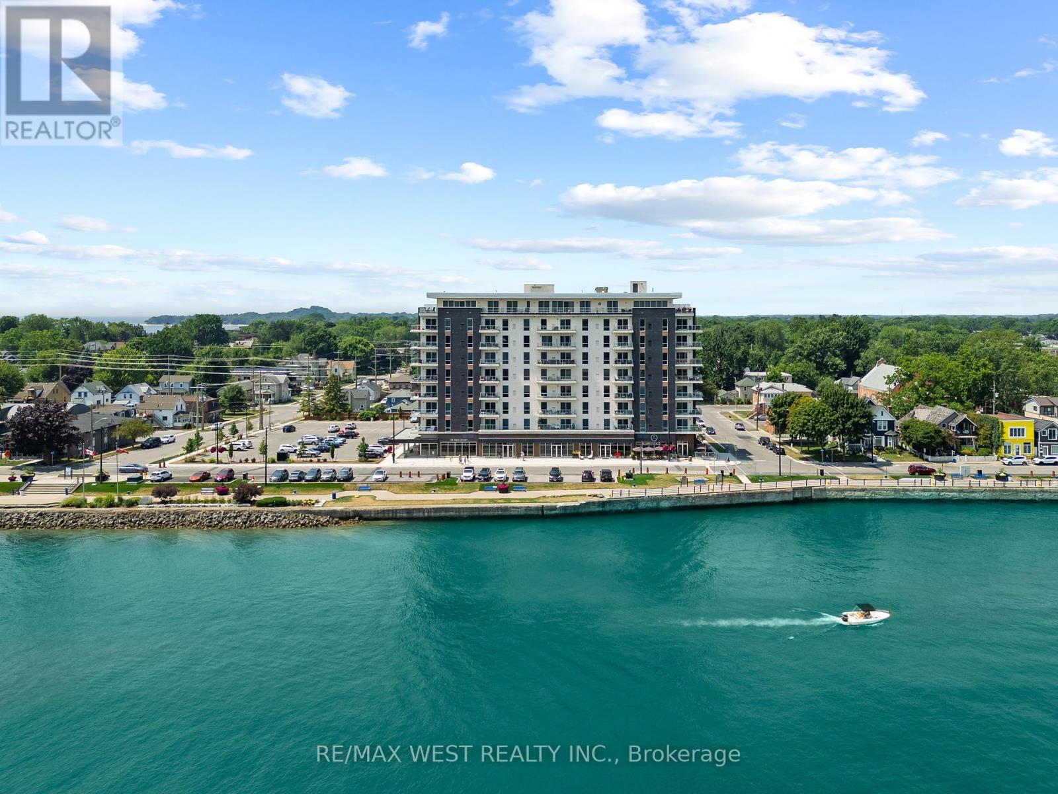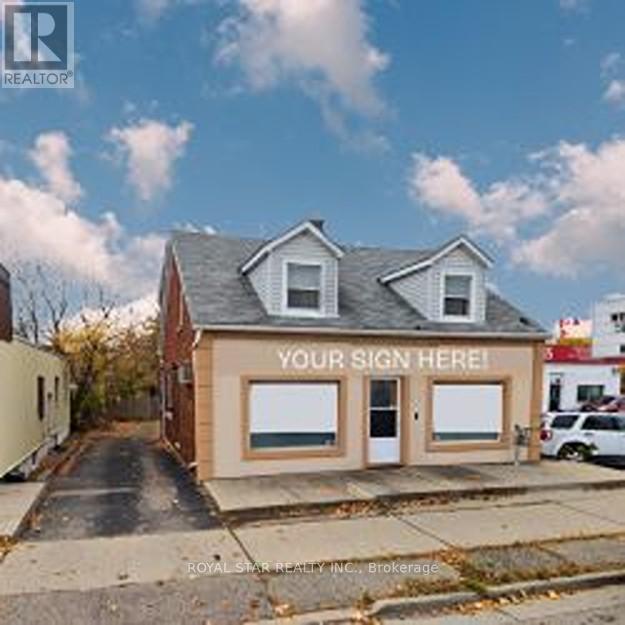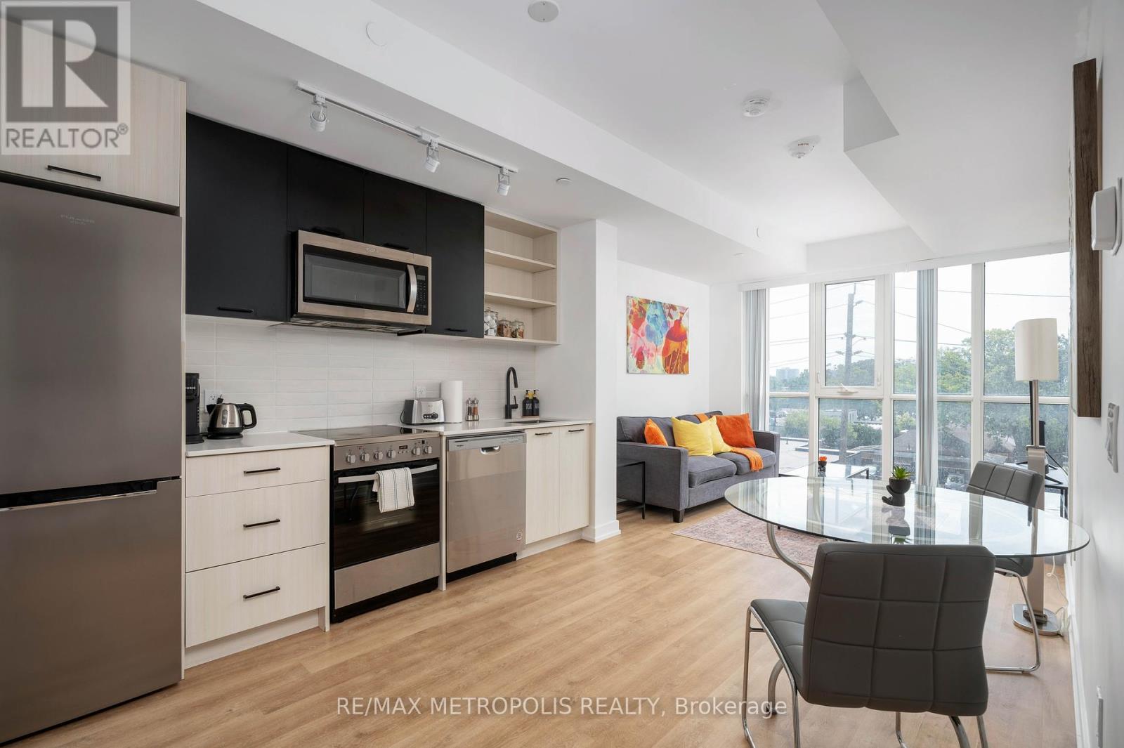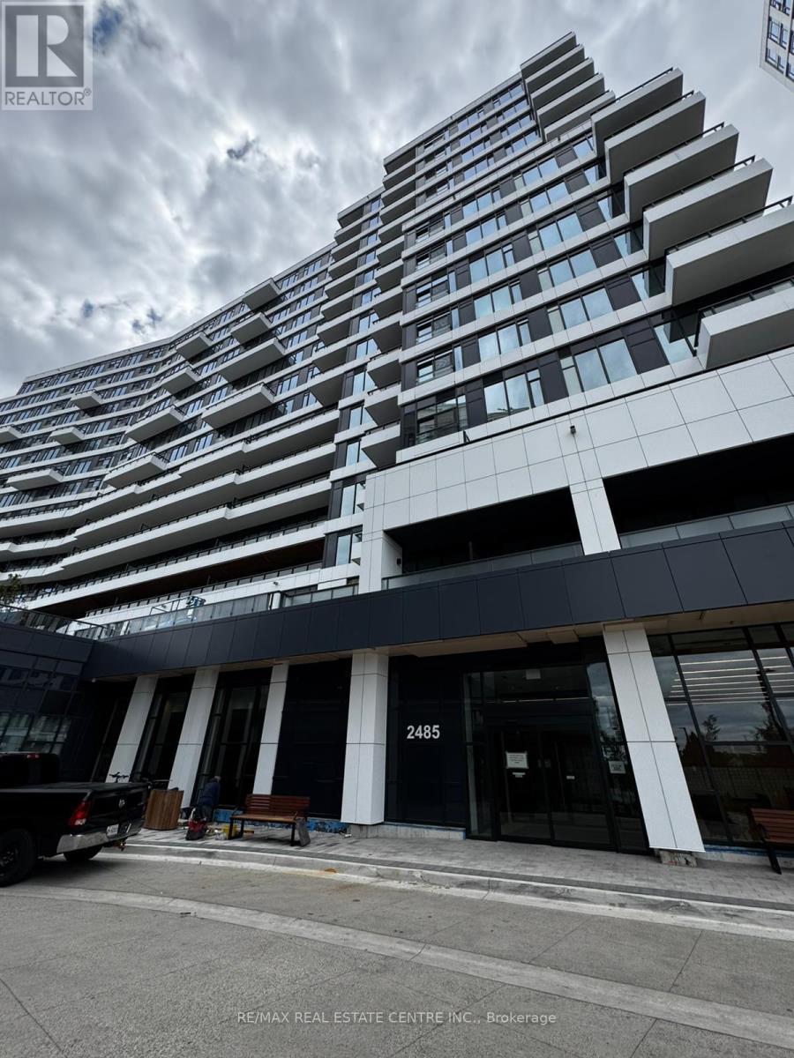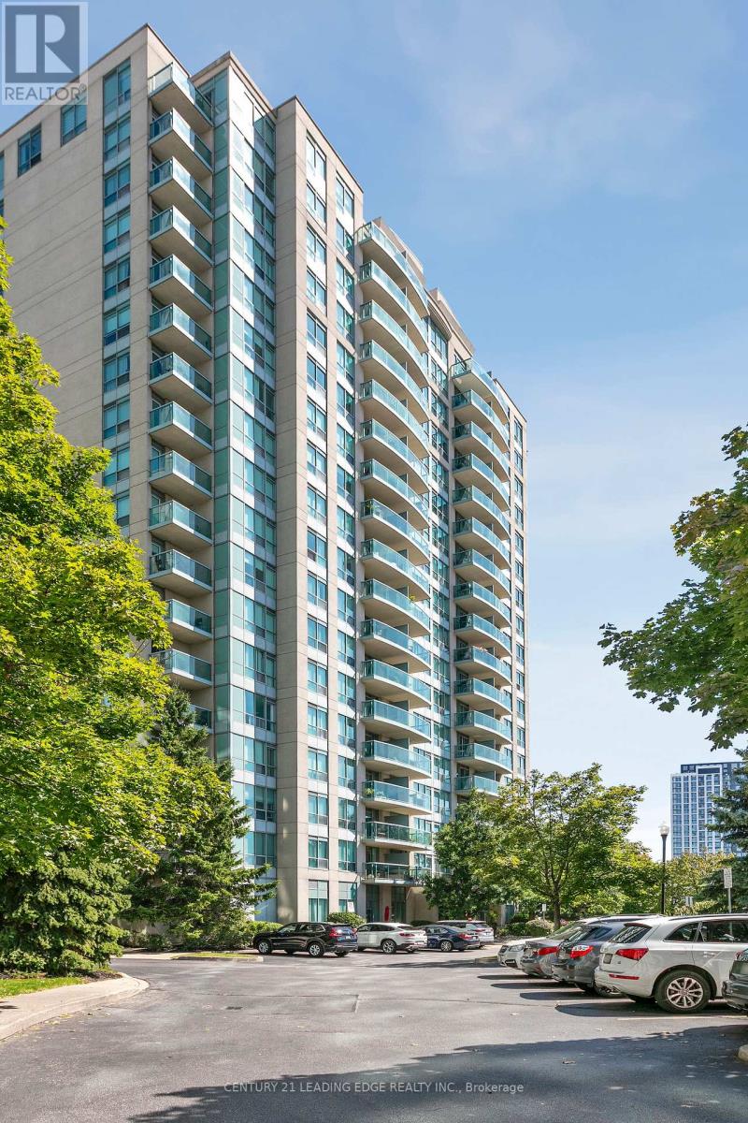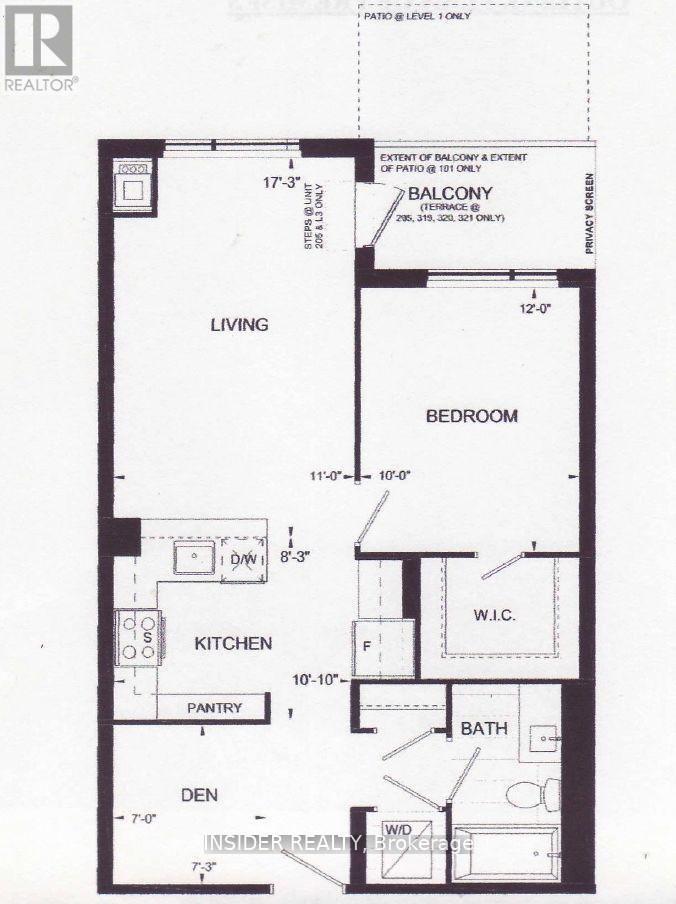502 - 118 West Street
Port Colborne, Ontario
Welcome to luxurious condo living at 118 West St in Port Colborne. A hidden gem in Ontario offering a rare opportunity to enjoy life by the water while staying just 90 minutes from the Greater Toronto Area. This brand new condo is located directly on the Welland Canal, just around the corner from Lake Erie and combines modern luxury, convenience, and small town charm. This unit features two large bedrooms and two full bathrooms, in-suite laundry, modern pot lights and stylish light fixtures, a locker for extra storage, and the rare bonus of 2 parking spots. The spacious primary bedroom includes a walk-in closet that leads into a well-appointed ensuite bathroom, complete with his and hers sinks, ample cabinetry for storage, and a sleek glass door shower. In the kitchen you will find quartz countertops, subway tile backsplash, stainless steel appliances, and soft close doors and drawers. The building also offers convenient amenities including a gym, BBQ area, spa, and cafe, making it easy to relax and unwind just steps from your home. Local highlights include boutique and family run shops, a nearby hospital, the Humberstone Speedway, Whisky Run Golf Club, Mud Lake Conservation Area, and the scenic Friendship Trail. The area also features a boat launch and beautiful Nickel Beach, ideal for summer getaways. This home in Port Colborne, known for having one of the lowest crime rates in the Niagara Region, offers a peaceful, well connected, and vibrant lifestyle by the water, perfect for those who appreciate nature, waterfront living, exploring unique small town shops, access to all the essential amenities, and great conversations with fellow neighbours because of its strong sense of community. (id:60365)
2139 Kingsway Drive
Kitchener, Ontario
Operate your business while enjoying the comfort of this charming three-bedroom detached home. Perfectly positioned for your maximum exposure, the property offers fantastic visibility from Hwy 8 and is just minutes from Hwy 401 - ideal for signage and attracting customers. Whether you're looking to establish a home-based business, office, or studio, this location supports endless possibilities. A rare opportunity to combine convenience, accessibility, and comfortable living in one dynamic space. (id:60365)
238 West 15th Street
Hamilton, Ontario
Welcome to 238 West 15th Street in the heart of Hamilton's West Mountain! This main level, well-cared-for home is full of charm and natural light, offering a great layout. Private backyard oasis, complete with a deck. Located in a quiet, family-friendly neighbourhood close to schools, parks, transit, and all the essentials. Lots of parking, attached garage with gas heater and more! (id:60365)
88 Bayview Drive
St. Catharines, Ontario
Discover the lifestyle youve been dreaming of at 88 Bayview Drive, a jewel in the historic district of Port Dalhousie. Set back beautifully on an expansive 40ft x 110ft lot, this property provides a gracious welcome with plenty of private parking for all your guests. Step through the door and youre greeted to a completely renovated (2025) open-concept main floor designed for sophisticated entertaining and effortless living. A gorgeous kitchen, complete with a central breakfast island, pot lighting, and a suite of five new LG stainless steel appliances, serves as the heart of the home. As you move throughout the main level enjoy open concept living and dining space, all unified by rich engineered hardwood flooring. This level also offers a versatile bedroom. The sense of renewal continues upstairs, where freshly installed flooring (2025) in both bedrooms on the second level adds a touch of contemporary luxury. For moments of quiet reflection, retreat to the large, sun-filled sunroom (renovated 2024), an idyllic space for relaxing, hosting intimate gatherings, or children recreational space. This residence offers worry-free ownership, thanks to significant recent upgrades including a new furnace (2021), roof (2017), and central air conditioning (2017), and new window Coverings. Seize this exceptional opportunity to experience premier lakeside living, where the tranquility of Lake Ontario is only a few minutes walking distance away, and the vibrant life of nearby shops, restaurants, and schools is right at your fingertips. Your new beginning awaits. Click on the Videos icon under Property Information for Floor plans, more Pictures and do a walk through using 3D Virtual Tour. (id:60365)
Main - 1345 St James Avenue
Mississauga, Ontario
Potential applicants with immediate occupancy could be eligible for discounts/promotions. Renovated and Charming one-bedroom with a separate space, convertible to office space or dining area, unit on a triplex detached house. This house is Sunny, south-facing, inviting and move-in readyquality custom kitchen. Enjoy private use of the front yard. Excellent location. Minutes to Schools, QEW and GO Longbranch. (id:60365)
2503 - 380 Dixon Drive
Toronto, Ontario
WELL MAINTAINED BUILDING.CONVENIENT STORE ON FIRST FLOOR. (1) PARKING SPOT. 24/7 SECURITY. SWIMMING POOL & GYM. STEP OUT TO TTC, CLOSE TO 427/401. AND INTERNATIONAL AIRPORT. (id:60365)
407 - 2300 St Clair Avenue W
Toronto, Ontario
(Open house every Sat/Sun 2-4pm by appointment only.) Welcome to Stockyard Condos by Marlin Spring Developments nestled in the heart of The Junction a prestigious Toronto neighbourhood. Located on the 3rd floor with a South exposure, this spacious 2 bedroom suite offers 607 sq ft of living space, tons of natural light, modern finishes, laminate flooring throughout, ensuite laundry and an open concept balcony to unobstructed city views. The inviting open-concept living and dining areas are perfect for relaxation and entertainment. Enjoy the chef's kitchen that's equipped with contemporary stainless steel appliances, quartz countertops, and a stylish backsplash. The spacious bedroom features a sizeable closet and a walk out to balcony. The second bedroom features sliding doors and convenient closet space. The unit comes with 1 locker. Building amenities include a 24-hr concierge, gym/exercise room, party/meeting room, outdoor terrace with BBQ area, visitors parking, electric car charging stations, games room and more. Conveniently located near TTC public transit, Stockyards Village, grocery & shopping plazas, restaurants, cafes, parks, banks & other local area amenities. Building allows short-term rentals. Vendor Take Back (VTB) is available. (id:60365)
2203 - 260 Malta Avenue
Brampton, Ontario
Fantastic Living In The Brand New Duo Condos. 699 sq ft 2 Bed/2 Bath + 288sq ft Wrap Around Balcony, 9' ceiling, wide plank HP Laminate Floors, Designer Cabinetry, Quartz Counters, Back splash, Stainless Steel Appliances. Amazing Amenities ready for immediate Use. Rooftop Patio with Dining, BBQ, Garden, Recreation & Sun Cabanas. Party Room with Chefs Kitchen, Social Lounge and Dining. Fitness Centre, Yoga, Kid's Play Room, Co- Work Hub, Meeting Room. Be in one the best neighbourhoods in Brampton, steps away from the Gateway Terminal and the Future Home of the LRT. Steps to Sheridan College, close to Major Hwys, Parks, Golf and Shopping. (id:60365)
1118 - 2485 Eglinton Avenue W
Mississauga, Ontario
Welcome to this Stylish 2-Bedroom, 2-Bathroom Condo in the Heart of Erin Mills!Located on the 11th floor, this modern suite perfectly blends elegance, comfort, and convenience. The open-concept layout features sleek quartz countertops, a smooth cooktop with built-in oven and microwave, stainless-steel fridge, and an under-mount sink. Expansive windows fill the living and dining areas with natural light and offer unobstructed views, creating a warm and inviting atmosphere.The generously sized bedrooms provide plenty of space to unwind, with the primary suite offering a private ensuite for added comfort. Thoughtful design and contemporary finishes throughout make this unit move-in ready.Residents enjoy world-class amenities including a state-of-the-art fitness centre with indoor track, co-working lounges, theatre, stylish party room, and an outdoor terrace with BBQs ideal for entertaining or relaxing. Situated directly across from Erin Mills Town Centre and Trillium Hospital, and with just one light to Highway 403, youre steps from shopping, dining, healthcare, schools, and transit.Dont miss this opportunity to stay in a sophisticated condo in one of Mississauga's most connected communities! (id:60365)
3 Academy Road
Halton Hills, Ontario
Welcome to 3 Academy Road, a stunning custom-built home on a 72 x 160 ft lot, a rare quarter-acre in the North end backing onto a trail that leads into Glen Williams, creating a serene and private retreat. Every detail has been thoughtfully curated to deliver the perfect blend of luxury, comfort, and function. Step inside to an open concept design with seamless flow throughout. The main floor features 10-foot ceilings, white oak engineered floors, pot lights, custom window coverings, statement lighting, and expansive 16 ft sliding doors that connect the spacious living room and kitchen. At the heart of the home is a chefs kitchen with exquisite millwork, Jenn Air appliances including a 48 pro gas range, paneled 48 fridge, Bosch dishwasher, walk-in pantry, and a large oak island with quartz countertops. The eat-in kitchen opens to the living room and covered deck ideal for everyday living and entertaining. Upstairs, the luxurious primary bedroom offers a hotel-inspired feel, with a soaker tub overlooking the private yard, heated tile floors, and a large walk-in closet. Three additional bedrooms and a spacious laundry room with floor-to-ceiling built-ins, Electrolux washer/dryer, and quartz counters complete the second floor. The finished walk-up basement includes a large rec area and 3-piece bath with heated floors, offering versatile space for your needs. Outside, enjoy a cedar-covered front porch, oversized 3-car heated garage with drive-through bay, large concrete patio, gas BBQ hook-up, and a covered composite deck. The private, treed backyard backs directly onto a walking trail. Walking distance to the GO station, vibrant downtown shops, library, and parks, this home offers unmatched convenience and lifestyle. Truly one of a kind. (id:60365)
1111 - 2545 Erin Centre Boulevard
Mississauga, Ontario
Welcome to Parkway Place III! This stylish 1-bedroom condo offers modern finishes, stunning views, and a prime Mississauga location. Perfect for first-time buyers, professionals, or downsizers, this home features a bright open-concept layout with fresh paint, upgraded flooring, and a contemporary style kitchen with quartz countertops, stainless steel appliances, and breakfast bar seating. Step onto your private balcony and take in breathtaking, unobstructed views of the Toronto skyline the perfect backdrop for sunrises, sunsets, and even fireworks.All utilities are included, plus 1 underground parking space and a locker for extra convenience. Residents enjoy resort-style amenities such as an indoor pool, sauna, fitness centre, tennis courts, billiards, party room, gazebo, and 24-hour security gatehouse.Ideally located steps from Erin Mills Town Centre, grocery stores, parks, trails, the hospital, community centre, and library. Quick access to Hwy 403, Streetsville GO, and public transit makes commuting a breeze.Dont miss this opportunity to own a sophisticated condo in one of Mississaugas most desirable communities! (id:60365)
510 - 3200 William Coltson Avenue
Oakville, Ontario
One Bedroom + Den condo unit with an unobstructed view for sale. This unit offers plenty of natural light, 9' ceilings, an open-concept living room and kitchen, wide-plank laminate flooring throughout, and upgraded built-in stainless steel appliances. The heating system is a heat pump, so it can be used for heating or AC. (id:60365)

