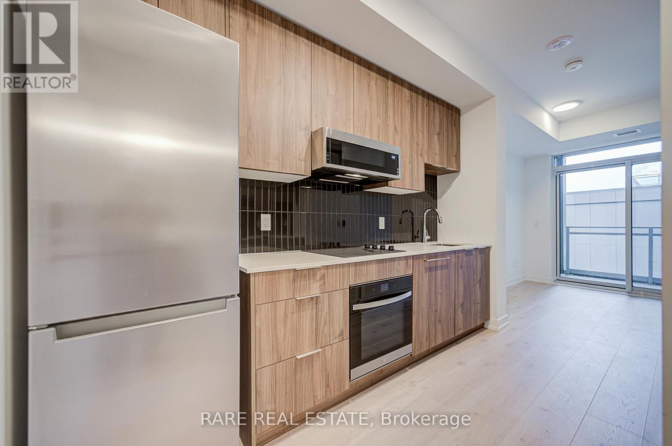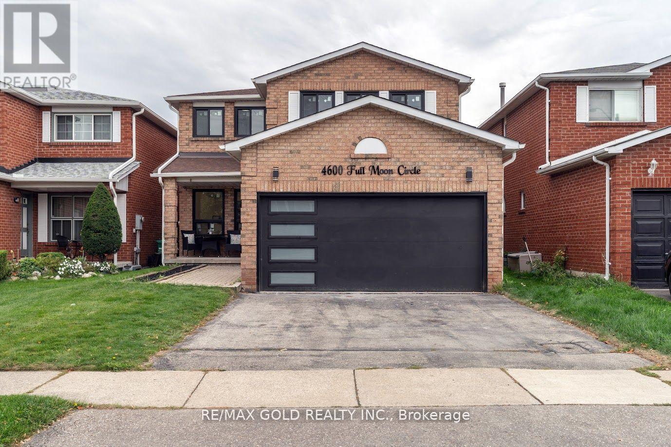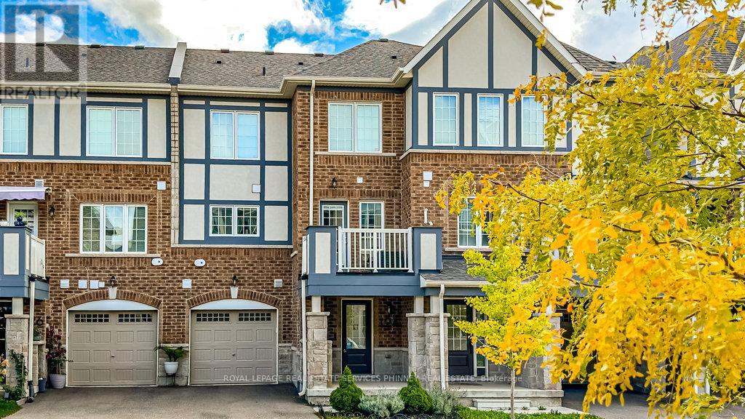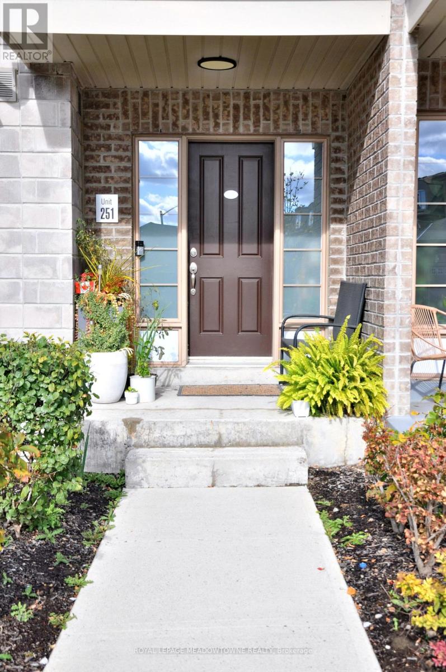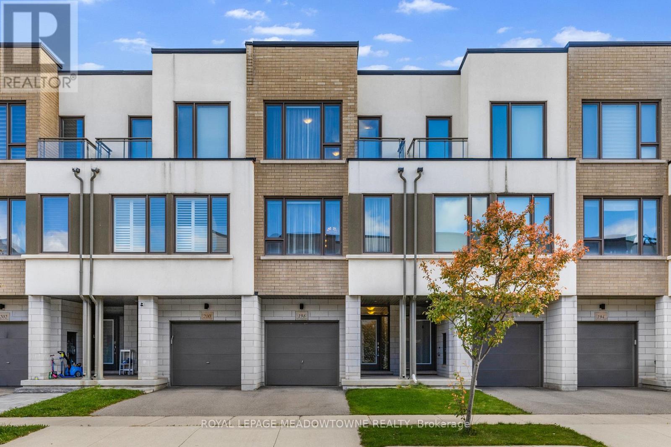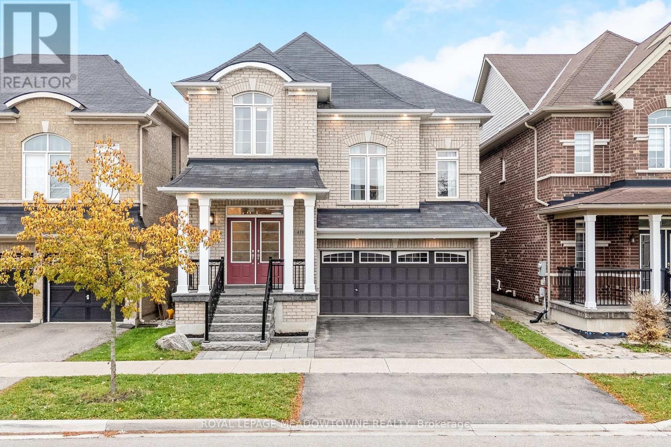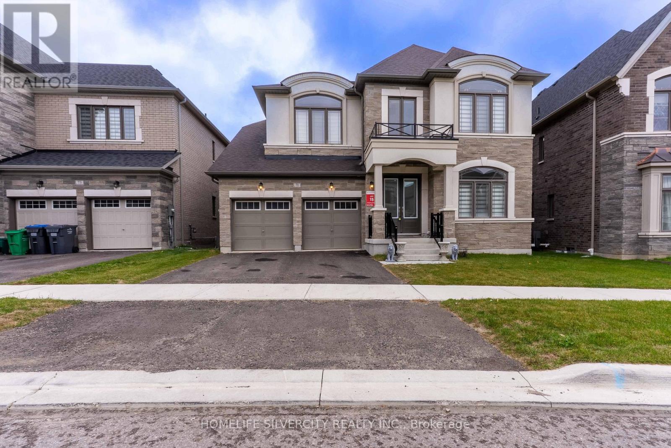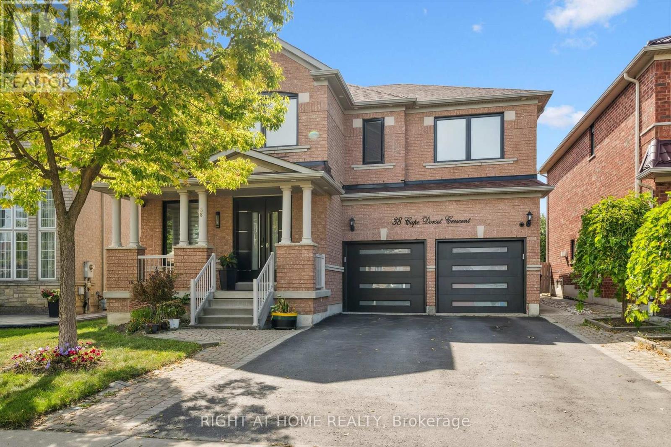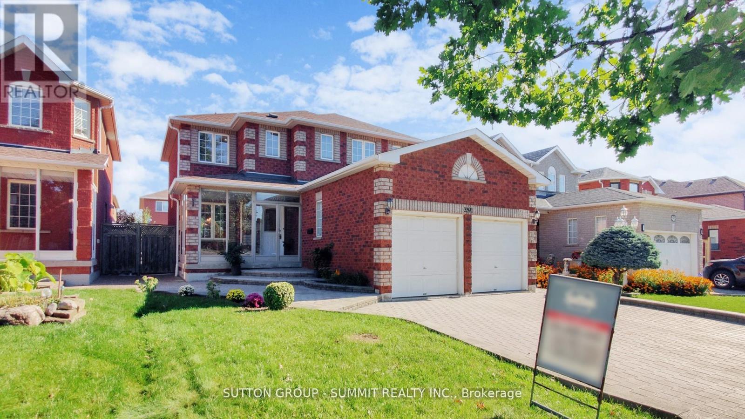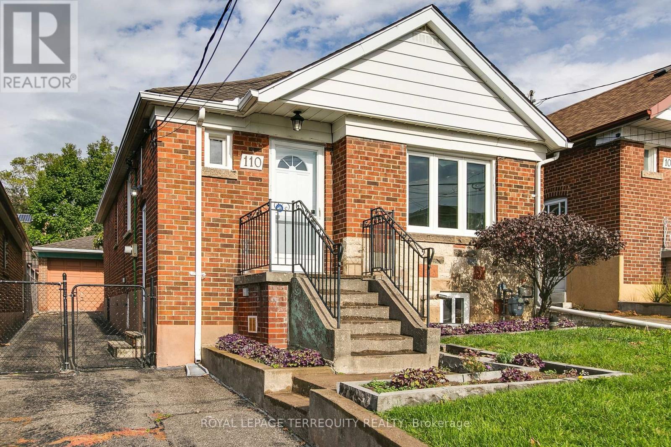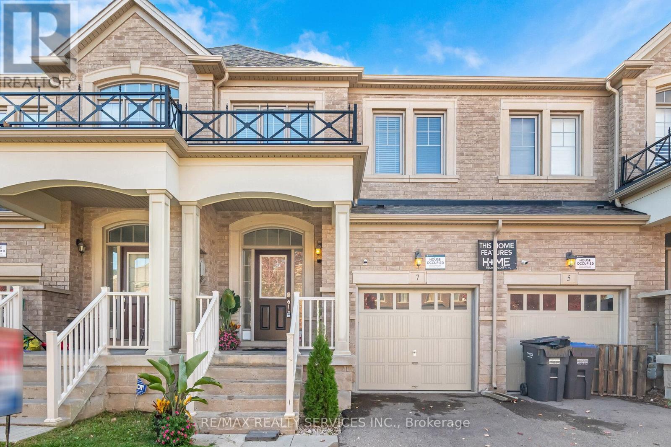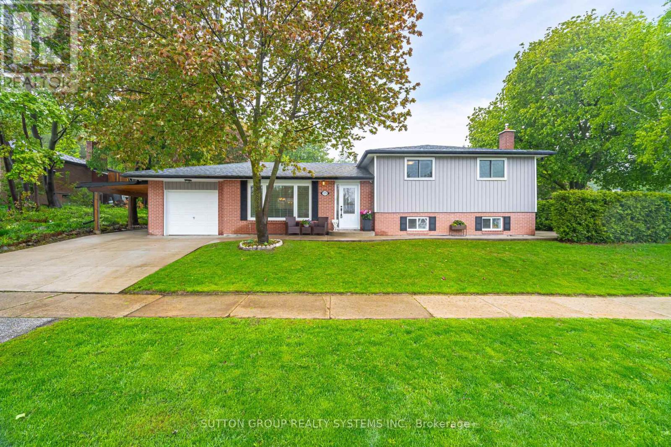359 - 2501 Saw Whet Boulevard
Oakville, Ontario
Experience modern luxury at The Saw Whet Condos - a 6-storey midrise community by Caivan Communities, nestled in Oakville's prestigious Glen Abbey neighbourhood. This brand-new studio suite (331 sq. ft.) features 9-ft ceilings, oversized windows, and a bright, open-concept layout that seamlessly blends contemporary design with the tranquillity of its natural surroundings. The chef-inspired kitchen boasts quartz countertops, stainless steel appliances, and smart home technology, including keyless entry. Enjoy your morning coffee or evening wine on your private balcony, overlooking this thoughtfully designed community. Residents will appreciate premium amenities including a fitness and yoga studio, co-working lounge, pet spa, rooftop terrace with BBQ area, electric car-share and an elegant party room. Ideally located just minutes from Bronte Village, Glen Abbey Golf Course, Oakville Trafalgar Hospital, top-rated schools, parks, and shopping, with easy access to QEW, 403, 407, and Bronte GO Station. (id:60365)
4600 Full Moon Circle
Mississauga, Ontario
Welcome To This Stunning Fully Renovated Detached Home In A Highly Desirable Community Of Mississauga, Showcasing Over $150,000 In Premium Upgrades And Modern Finishes. Fully Turnkey Home With All Major Updates Being Done In The Last 5 Years Or Less: (Furnace 2024, AC 2020, Roof 2021, Windows 2025). Designed With Style And Functionality In Mind, This Home Offers A Perfect Blend Of Luxury And Comfort For Todays Family. Step Inside To An Open Concept Main Floor Featuring Gleaming Hardwood Floors, Pot Lights, And A Spacious Living And Dining Area Perfect For Entertaining. The Gorgeous Chefs Kitchen Boasts A Large Centre Island With Quartz Countertops, Stainless Steel Appliances, Custom Cabinetry, And Ample Storage. A Rare Full Washroom With A Standing Shower On The Main Floor Adds Exceptional Convenience For Guests Or Multi-Generational Living. Upstairs, You'll Find Bright And Spacious Bedrooms Filled With Natural Light, Including A Serene Primary Suite With Ample Closet Space. Every Bathroom Has Been Beautifully Updated With Modern Fixtures And Elegant Finishes. The Home Also Features A Fully Finished 2-Bedroom LEGAL BASEMENT APARTMENT With A Separate Entrance Ideal For Rental Income Or Extended Family. Enjoy Peace Of Mind With All Major Updates Completed, Including Flooring, Lighting, Trim, Doors, And Fresh Designer Paint Throughout. Outside, The Private Backyard Offers Brand New Sod, Plenty Of Space For Family Gatherings And Summer Barbecues. Located In One Of Mississauga's Most Convenient Areas, You're Just Minutes From Square One, Hwy 403, 401, And The Upcoming Hurontario LRT, Plus Excellent Schools, Parks, And Shopping Nearby. Move-In Ready And Meticulously Upgraded, This Property Is The Perfect Place To Call Home In Vibrant Hurontario. Don't Miss Out On This Exceptional Opportunity! (id:60365)
124 Stork Street
Oakville, Ontario
Attention young families and first-time homeowners: Enjoy modern living in family-friendly Glenorchy! No condo fees, conveniently located, and 2 parking spots! The main floor is great for family time and entertaining, with a spacious family room, a bright dining area with a walk-out to a balcony, and a functional kitchen with stainless steel appliances and plenty of prep space. Upstairs, enjoy the generous primary bedroom with ensuite and a walk-in closet. A second bedroom, full washroom, and laundry area complete this level. With inside access to the garage and parking for two cars, this home combines comfort with practicality. Just a short drive from groceries, restaurants, cafés, and all the conveniences of North Oakville. Experience comfortable living with everyday ease - great for professionals, couples, or young families. (id:60365)
251 - 60 Parrotta Drive
Toronto, Ontario
Welcome to a designer-curated, turn-key lifestyle! This chic main-floor stacked townhome showcases superior finishes, including a sleek galley kitchen, rich laminate flooring, and elegant California shutters throughout. The open, versatile layout features a stylish deep-blue accent wall in the primary bedroom and a flexible den-currently used as a gym and craft area-that opens onto a private, sun-drenched patio. Experience effortless, low-maintenance living at its best-perfect for the modern professional or a young family drawn to its convenient proximity to nearby schools and parks. (id:60365)
198 Squire Crescent
Oakville, Ontario
Modern Living in the Heart of North Oakville! Wegner Model Built by Great Gulf homes. With over2010sqft of living space, this beautiful luxury Townhome includes Hardwood Floors throughout, Modern Kitchen with Granite tops, Stainless Steel Appliances and a lot of Cabinets, next to the kitchen is a large breakfast area, spacious Living Room, Large Bedrooms, nice Family room on the main floor that can be converted to a Den. Updated lighting throughout including pot lights. Located within a walk away from all shopping including Walmart, GCSS, LCBO, Canadian Tire, Starbucks and Longos. Close to highways 407 and 403 and a 10 min drive to the Oakville GO. (id:60365)
418 Cedar Hedge Road
Milton, Ontario
Welcome to 418 Cedar Hedge Road, a beautifully maintained detached home with a two-car garage in Milton's desirable Clarke neighbourhood. The exterior features natural-stone steps, soffit lighting, and elegant double doors that make a lasting first impression. Inside, a spacious foyer with soaring ceilings leads to a formal dining room with dark hardwood floors, wainscoting, and updated lighting. The renovated powder room adds a modern touch.The open-concept kitchen offers granite countertops, stainless-steel appliances, a double-oven electric stove, brand-new refrigerator, tile backsplash, and plenty of cabinet and pantry space. Nine-foot ceilings and California shutters overlook the private backyard, while the adjacent family room with a gas fireplace continues the home's warm, inviting style. A unique side-split layout features a vaulted-ceiling family room with pot lights and bonus storage. Upstairs, you'll find three spacious bedrooms, including a primary suite with two walk-in closets and a five-piece ensuite with quartz counters, a soaker tub, and separate shower. The main bath is also finished with quartz and California shutters.The finished basement includes a recreation area with pot lights, surround-sound wiring, a renovated three-piece bath, and an additional bedroom. Outside, enjoy a fully fenced yard with a deck, stone patio, and low-maintenance landscaping - perfect for relaxing or entertaining. See attached list for all upgrades. (id:60365)
71 Raspberry Rdg Avenue
Caledon, Ontario
Welcome to this beautiful House 71 Raspberry Ridge Ave, 4493sq.ft. above grade by country wide homes on premium Extra deep Ravine lot .this beautiful home offers very spacious 5 bed 6 bath main & 2nd floor. smooth ceiling & pot lights in the Family Room. 10ft ceiling on main floor & 9 ft ceiling on 2nd floor &in the basement. Den/bed on main level with 3pcs Ensuite. Large family room with fireplace & open concept. 8ft door on main floor. chefs delight upgraded kitchen with breakfast area &quartz counter tops. Huge center island & servery, Gas Stove + walk - in pantry & high end built in appliances. Huge master bedroom with 5 pcs Ensuite ,his her organized walk-in closets all spacious bedrooms with walk-in closets. Walkout basement 9ft ceiling & back to ravine . this beautiful home is surrounded by nature, hiking & biking trails & step away from huge recreation. Don't Miss it ! (id:60365)
38 Cape Dorset Crescent
Brampton, Ontario
Spacious & Meticulously Maintained All-Brick Home In Highly Sought After Brampton Community! Stunning Fully Fenced Private Ravine Lot Encapsulated By Well Manicured Fruit Trees Offering Both Privacy & Beauty, Stunning Curb Appeal Includes Roman Pillars, Enclosed Porch, Custom Entry & Garage Doors, Palatial Entrance With Cathedral Ceilings & Massive Overhead Windows, Fashionable Window Coverings, Pot Lights & Beautifully Updated Hand Scraped Wood Flooring Throughout - Carpet Free! Cozy Fireplace Overlooking Ravine Makes Family Time Anytime! Professionally Painted, Sprawling Open Concept Layout, Truly The Epitome Of Family Living Exemplifying Homeownership Pride, Generously Sized Bedrooms, Spacious Layout Ideal For Entertaining & Family Fun Without Compromising Privacy! Completely Renovated Open Concept Basement With Separate Entrance - Optimal For Entertaining Or Mortgage Helping Rental Income, Plenty Of Natural Light Pours Through The Massive Windows, Peaceful & Safe Family Friendly Neighbourhood, Beautiful Flow & Transition! Perfect Starter Or Move-Up Home, Surrounded By All Amenities Including Trails, Parks, Playgrounds, Golf, & Highway, Ample Parking Accommodates Up To Six Vehicles, Packed With Value & Everything You Could Ask For In A Home So Don't Miss Out! (id:60365)
3391 Grand Park Drive
Mississauga, Ontario
BEAUTIFUL 2 CAR GARAGE DETACHED IN PRIME MISSISSAUGA LOCATION, FINISHED TOP TO BOTTOM, MAIN FLOOR WITH OPEN CONCEPT KITCHEN, MARBLE FIREPLACE, HARDWOOD FLOOR AND HARDWOOD STAIRS; OPEN TO ABOVE FAMILY ROOM, NEW STONE COUNTERTOP IN KITCHEN; 2/F WITH 3 GOOD SIZE BEDROOMS, NEW ENGINEER HARDWOOD FLOOR AND NEW STONE COUNTER IN 2 BATHS; BASEMENT WITH 2 EXTRA BEDROOMS AND RECREATION ROOM (ALL NEW VINYL FLOOR); EXTENDED INTERLOCK DRIVEWAY/WALKWAY AND PATIO, HUGE STORM DOOR,FRESHLY PAINTED, NEWER S/S APPLIANCES, NEW ENGINEER HARDWOOD IN 3 BEDROOMS, 2 ENTRANCES TO BASEMENT POTENTIAL FOR IN LAW USE, MINUTES TO TRANSIT, T & T, SQUARE ONE, SCHOOLS AND PARKS, CLOSE TO 403 AND QEW, IMMED POSSESSION AVAILABLE, SHOWS EXCELLENT. OFFER, IF ANY, WILL BE REVIEWED ON MONDAY (7PM) OCTOBER 27, 2025. KINDLY REGISTER BEFORE 6PM. SELLER RESERVE THE RIGHT TO ACCEPT PREEMPTIVE OFFER. (id:60365)
110 Cameron Avenue
Toronto, Ontario
Updated and Very Well Maintained Toronto Bungalow with The Features Buyers Want! Beautiful Sun Filled Open Concept The Main Floor Layout with Large South Facing Windows! Family Sized Eat-In Kitchen with Breakfast Area. Two Large Bedrooms With Walk Out to Backyard and an Updated Bathroom Also Highlight the Main Floor. The Finished Lower Level has a Side Entrance and WALKUP Entrance, Second Kitchen, Bedroom, Spacious Rec Room and Two Cold Cellars/Utility Room! The Clearance Height in the Lower Level is Excellent as Well! This Adds to the POTENTIAL INCOME from the Lower Level! Beautiful Private Driveway Leads to a Large Detached 1.5 Garage and a Private Fenced Backyard! Many Mechanical Updates Including: Roof Shingles, Gas Furnace, Carrier Air Conditioning, Thermal Windows and Doors! Perched High Up In a Great Neighbourhood with Great Views and a Nice Level 30x111FT Lot! Outstanding Toronto Location is Just Steps to the New Eglinton LRT, UP Express, Highway Access, Shopping and So Much More That Toronto Has To Offer! OUTSTANDING VALUE FOR A DETACHED TORONTO HOME WITH ALL OF THESE FEATURES! Flexible Closing and Ready to Move In! (id:60365)
7 Lady Evelyn Crescent
Brampton, Ontario
Absolutely Gorgeous Town Home On The Mississauga Border Near Financial Dr With Hardwood T/O Main, A Modern Espresso Kitchen Cabinetry With Granite Countertops Stainless Steel Appliances Pot Lights & More Walkout From The Main Floor Great Room To A Beautiful Patio, Deck And Backyard Ideal For Family Get Togethers & Entertaining. Rich Dark Oak Staircase With Iron Pickets & Upper Hall. Enjoy The Convenience Of The Spacious Upper Level Laundry Room & 3 Large Bedrooms With Large Windows & Closets. The Master Bedroom Boasts Large Walk-In Closet & Luxurious Master En-Suite Bath With Soaker Tub & Separate Shower With Glass Enclosure. Ideal Location Close To Highways , Lion Head Golf & Country Club & Mississauga. Excellent Condition Must See!Brokerage Remarks (id:60365)
175 Connaught Crescent
Caledon, Ontario
Welcome to 175 Connaught Crescent, boasting over 2400 sqft of living space. A beautifully renovated 4-level sidesplit just steps from downtown Bolton. This home boasts a modern, spacious renovated kitchen with a large island, 3+1 bedrooms, 2 kitchens, and 2 bathrooms. The expansive family and dining areas provide the perfect space for entertaining guests. Many upgrades include a concrete driveway, pathways surrounding the entire property, and a stylish patio, roof, soffits, board & batten siding, furnace & A/C all done withing the last 5-7 years. Located in a friendly, family-oriented neighborhood which offers easy walking access to local amenities, schools, parks, and public transit. Just minutes from downtown Bolton, you'll enjoy the convenience of nearby shopping, dining, and entertainment options. With its modern updates and move in ready, this home presents an incredible opportunity in a highly desirable area. Don't miss out! Schedule a viewing and make this stunning property your new home! (id:60365)

