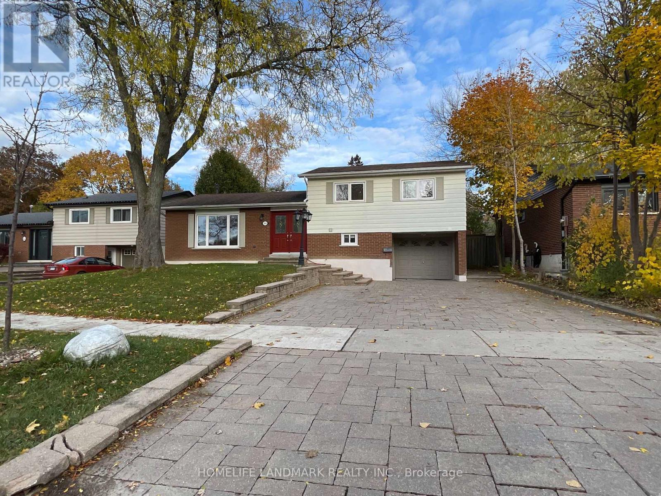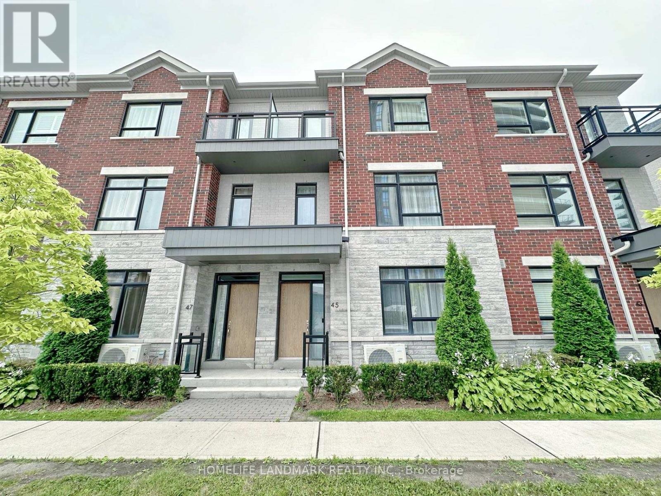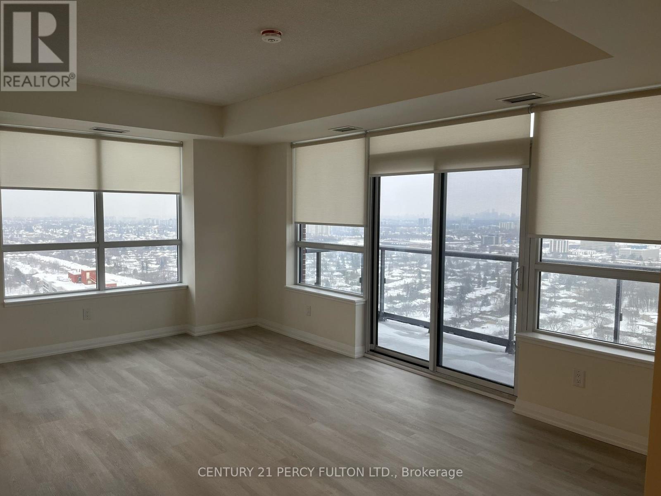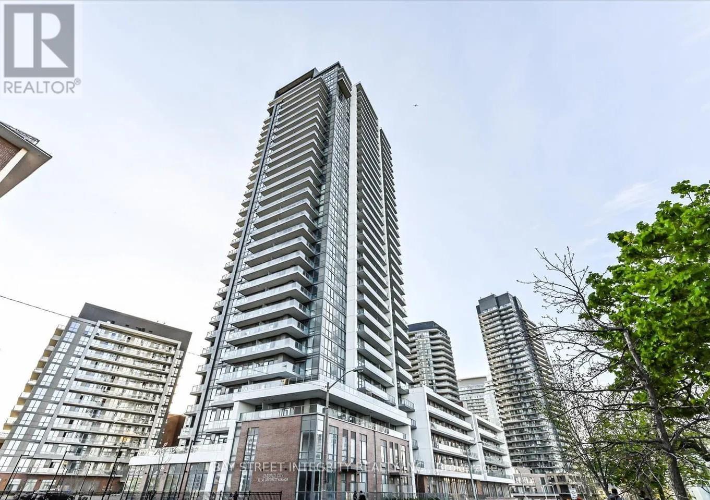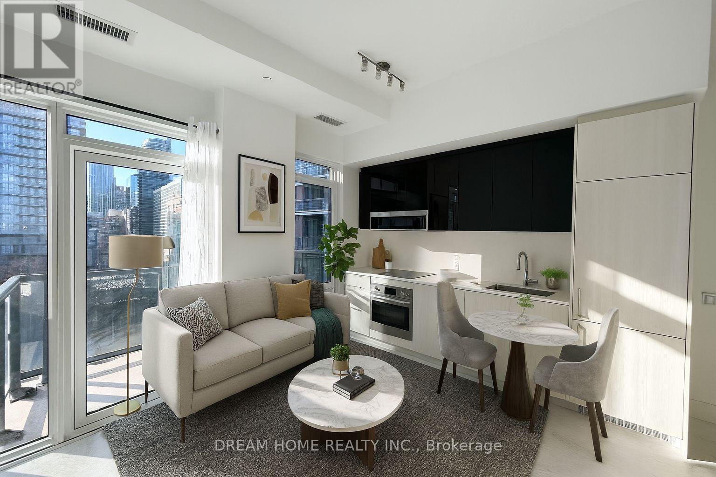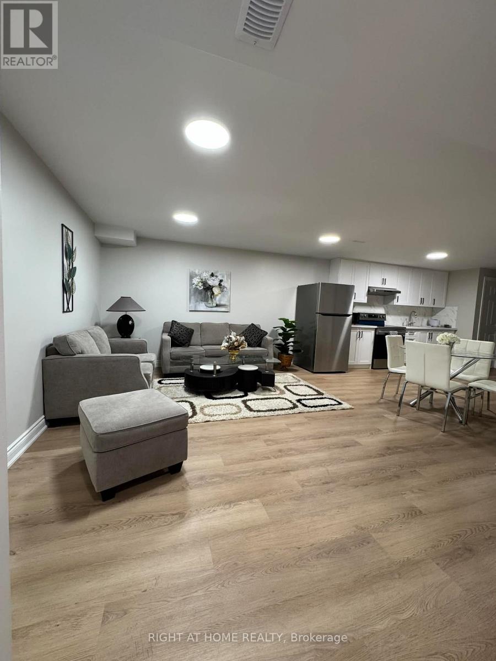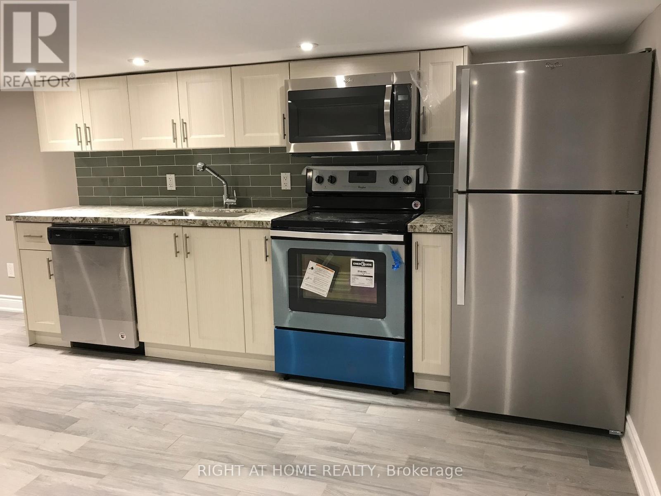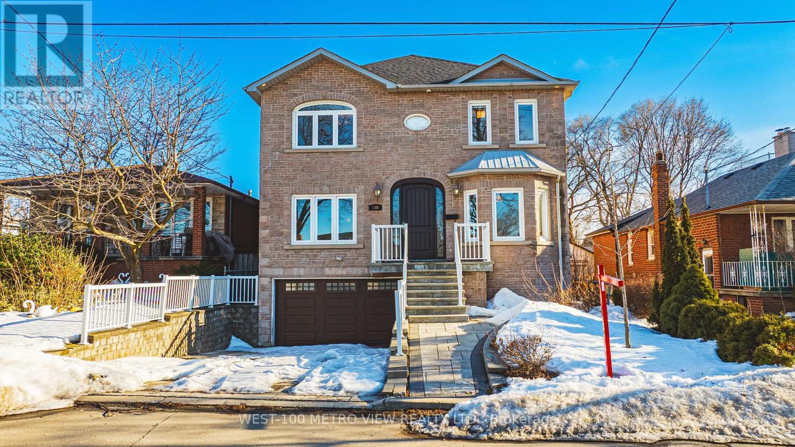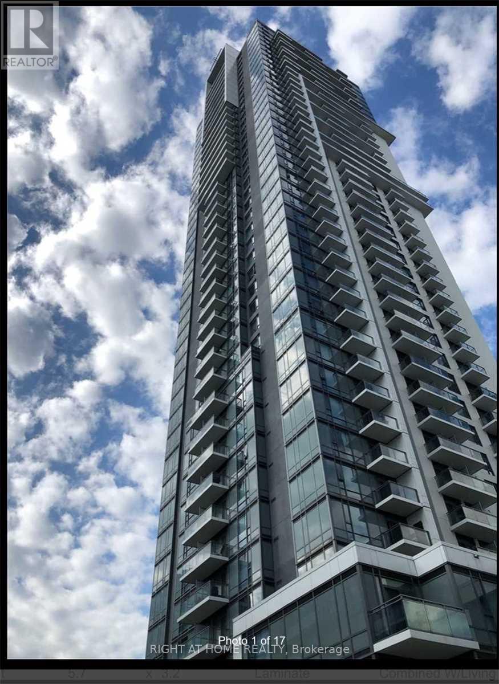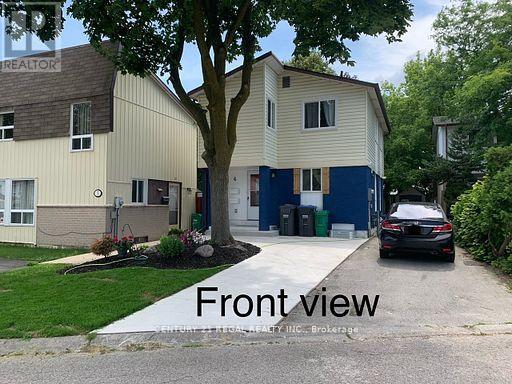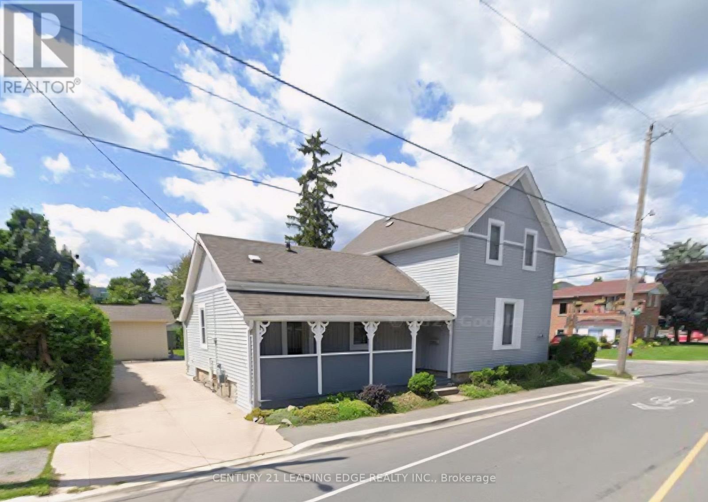44 Sir Bedevere Place
Markham, Ontario
In The Heart Of Markham Village! Gorgeous Home On A 60'X110' Lot Located In A Charming Quiet Neighborhood. Great Huge Kitchen With Granite Counter Top & Stainless Steel Appl, Large Bedroom & Living Area. Minutes To Schools, Hospital, Parks, Markville Mall, Go Station, Shopping, Transit, 407 And Everything You Need. Spotless Clean, Well Maintained, Large Driveway With Plenty Of Parking. Just Move In And Enjoy This Great Home. (id:60365)
45 Gandhi Lane
Markham, Ontario
Discover Unparalleled Luxury in This Stunning 4-Bedroom, 5-Bathroom Townhouse, Ideally Situated in the Sought-After Hwy 7/Bayview Area. This Sun-Filled Gem Features an Open-Concept Design Enhanced by 9-Ft Smooth Ceilings on Every Floor, Large Windows Throughout, and Elegant Flooring & Crown Moulding. The Gourmet Kitchen Is a Highlight, Featuring Quartz Countertops, Built-in S/S Appliances, a Bright Breakfast Area, and a Large Walk-in Pantry. Enjoy the Spacious Primary Bedroom With Its Own Ensuite and Private Balcony. Additional Amenities Include a Finished Basement With an Large Ensuite Recreational Area and Laundry Room, an Oak Staircase With Iron Pickets, Pot Lights, and a Huge Terrace Complete With a Gas BBQ Line. With Close Proximity to Public Transit, Shopping Plazas, Restaurants, Schools, Parks, Go Train, and Hwy 404/407, This Home Offers Both Luxury and Convenience. **EXTRAS** S/S Kitchenaid Fridge; B/I Microwave, Oven, Cook-Top, Dish Washer, Winery Fridge; Range-Hood, W&D, Ring Doorbell. All Window Coverings. Maintenance Fee Covers: Unlimited Basic Internet, Lawn, Window & Roof Maintenance, Snow Shovel. (id:60365)
2609 - 3260 Sheppard Avenue E
Toronto, Ontario
Welcome to Pinnacle Toronto East-a stunning new development in one of Scarborough's mostaccessible neighborhoods. This never-lived-in corner unit offers complete privacy andunobstructed views. Enjoy asmart, open-concept layout with stainless steel appliances, quartz countertops, and in-suitelaundry. The sun-filled living and dining area is perfect for relaxing or entertaining. Ideally located at Sheppard & Warden -steps to shopping, transit, schools, parks, and quick access toHighways 401, 404 & 407. World-class amenities include a fitness center, yoga room, party room,rooftop terrace, outdoor pool & more. (id:60365)
212 - 32 Forest Manor Road
Toronto, Ontario
Luxurious 1+1 Bedroom, 2-Bathroom High-Floor Corner Unit Located In One Of North York's Most Sought-After Communities. The Den Can Be Used As A Second Bedroom Or Home Office. This 3-Year-New Condo Offers A Bright, Open-Concept Layout With 10-Ft Ceilings, Floor-To-Ceiling Windows, And Unobstructed Park Views. Modern Kitchen Features Quartz Countertops, Built-In Appliances, And A Spacious Living And Dining Area With Walkout To A Large Balcony-Perfect For Relaxing Or Entertaining. Laminate Flooring Throughout. Exceptional Building Amenities Include A Fully Equipped Gym, Indoor Pool, Sauna, Yoga Studio, Party Room, Concierge Service, 24-Hour Security, Outdoor Patio, And More. Direct access from the P3 underground parking to the FreshCo. Steps To Don Mills Subway Station, TTC, Fairview Mall, Grocery Stores, Schools, Parks, Community And Medical Centres, And Library. Easy Access To Highways 401 And 404. Ideal For Professional Tenants Or Small Families. Move In And Enjoy Comfortable Urban Living! (id:60365)
715 - 308 Jarvis Street
Toronto, Ontario
Bright and spacious 2 Bedroom + Den, 2 Bathroom suite at JAC Condos, located at 308 Jarvis St in the vibrant Carlton & Jarvis community, offering modern living with exceptional downtown convenience. This west facing unit features a functional open-concept layout with a sunlit living and dining area, sleek contemporary kitchen with integrated appliances, a versatile den ideal for a home office or study, and a private balcony perfect for enjoying sunset views. Residents enjoy a full range of premium amenities including a 24-hour concierge, fully equipped gym, yoga studio, pet spa, media lounge, music room, party room, meeting room, and BBQ area. Situated in one of Toronto's most connected neighbourhoods, you are just minutes to College Subway Station, TTC streetcars, and steps to TMU, George Brown College, and the Financial District. Daily conveniences are within easy reach with the Eaton Centre, grocery stores, cafes, and restaurants nearby, while Allan Gardens provides a peaceful green retreat only a short walk away. Offering style, comfort, and unbeatable accessibility, this suite delivers the perfect blend of modern living and urban lifestyle at JAC Condos. Some photos have been virtually staged. Furniture and décor shown are for illustration purposes only and do not represent the current condition of the property. (id:60365)
Basement - 5218 Palmetto Place
Mississauga, Ontario
FOR LEASE- CHURCHILL MEADOWS- MISSISSAUGA ( Erin center and Winston Churchill) Welcome to this beautiful and bright apartment.** Available immediate** For short term or long term Brand New 2 bedrooms Basement Fully furnished Separate entrance Separate Laundry Free parking Brand New Appliances 1 min walk from bus station Near Erin mills mall Near Go bus station Open Concept Full Kitchen 20 mins from Pearson Airport (id:60365)
231 Albany Avenue
Toronto, Ontario
Nice One Bedroom Basement Apartment For Rent.Separate Entrance, Washer & Dryer are inside the house. Stainless steel kitchen appliances. Central AC. Located In the highly sought Annex neighbourhood. 10 Minutes walking distance to Bathurst Station. All utilities are included except Cable TV & Internet. Looking for A+ Tenants. Available Dec 15, 2026. (id:60365)
589 Glen Park Avenue
Toronto, Ontario
Welcome to this masterpiece boasting over 4,000 square feet of living space, nestled in the heart of desirable North York. This magnificent home is a perfect blend of elegance, comfort, and modern luxury. From the moment you step inside, you'll be captivated by the soaring ceilings, expansive living spaces, and meticulous attention to detail throughout. A chefs dream with high-end built-in appliances including restaurant size fridge, custom cabinetry, a large central island, and a cozy breakfast nook overlooking the serene expansive backyard. A truly luxurious retreat with a spa-inspired ensuite, walk-in closet with built-in custom cabinetry. Large windows flood the home with natural light, enhancing the warmth and beauty of every room. Formal living room, dining room, family room, office and a beautiful lower levelthis home has it all and more! With a private walk-out entrance, bedroom and bathroom, the basement is perfect for a nanny suite, in-law suite or extra income for a rental basement. Located in a prestigious and sought-after neighborhood, this home is within close proximity to top-rated schools, parks, shopping, and major transit routes. Whether youre looking for a peaceful retreat or a space to entertain, this stunning property offers it all. Dont miss the opportunity to make this your forever home! (id:60365)
2476 Champlain Road
Tiny, Ontario
Motivated Seller! Seller willing to entertain a vendor take-back mortgage! Escape to this cozy gem just steps from the shores of beautiful Georgian Bay. Nestled in the heart of Tiny Beaches, this home offers the perfect blend of cottage charm and year-round living. With 3+ bedrooms, 2 bathrooms, spacious open concept living spaces with vaulted ceilings and large windows flood the home with natural light. Large kitchen with 2 eating areas plus 2 patios and a new extension to the house adding more indoor/outdoor spaces. Ideal for large gatherings for the holidays! Additional highlights include a garage, new septic system, municipal water, natural gas, year-round road access and a back-up generator so you're never left in the dark!. This home is the last on the street which is connected to municipal utilities making it perfect for families, retirees, or anyone craving a peaceful getaway. Enjoy sweet serenity with your morning coffee on the front patio overlooking the lake, incredible sunsets and starlit evenings around the fire pit. Located in a quiet, family-friendly area with easy access to trails, marinas, golf, and some of the best beaches in the region. Don't miss your chance to own a piece of paradise! (id:60365)
403 - 55 Ann O'reilly Road
Toronto, Ontario
Live In the wonderful 1 bedroom one bath at luxurious Del Alto at Atria Condominium. This Perfect 1 Bedroom facing open East view has a great functional living space, 9-foot ceilings and a nice size balcony. Bright and inviting open concept, L shaped kitchen with stainless steel appliances, quartz countertops, tile backsplash and quality laminate flooring throughout. frontload laundry for added comfort. The unit also includes one underground parking space close to the elevator. Condo has excellent amenities such as fitness center, yoga studio, indoor exercise pool, sauna, theatre room, billiards room, rooftop terrace with BBQs, elegant party room with fireplace and bar, guest suites, visitors parking and 24-hour concierge. Ideally located in the vibrant Henry Farm neighborhood, minutes' drive to Fairview Mall, Don Mills Subway Station, Hwy 401 & 404 and DVP. (id:60365)
4 Juliana Square
Brampton, Ontario
Welcome to 4 Juliana Sq.! This must-see, spacious 4-bedroom detached home is available for rent in the desirable Northgate neighborhood! Loaded with updates, the main level features a spacious open-concept living/dining room with hardwood floors and a kitchen equipped with stainless steel appliances and a stylish backsplash. The second level includes 4 generously sized bedrooms and a 4-piece bathroom. (id:60365)
272 Pine Street
Milton, Ontario
Welcome to 272 Pine st. This beautiful Milton home exudes vintage charm with modern touches. Build quality and durability that is rarely seen presents itself in a practical and heavenly layout. A huge lot boasting pleanty of parking, a work shop (with running electicity) and a storage shed. Lots of space to entertain or just relax and enjoy the sun. The interior allows plenty of space, with a large 2nd floor bedroom, plenty of storage and a massive ensuite. On the main floor the 2nd bedroom can be used as a spacious office or library. Versatility, and peaceful living invite you. Not to be missed. (id:60365)

