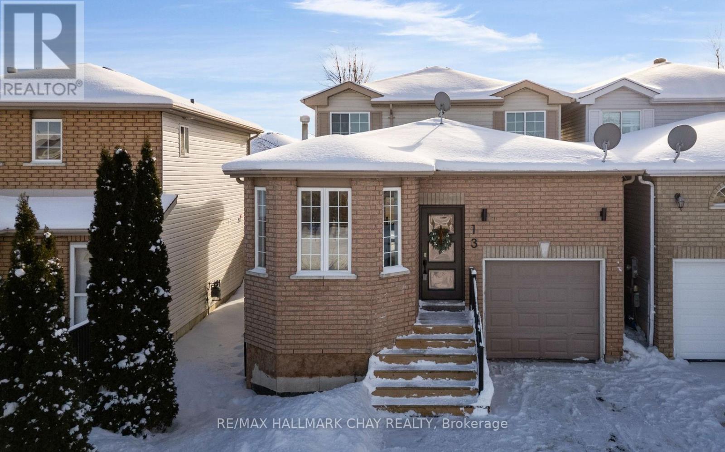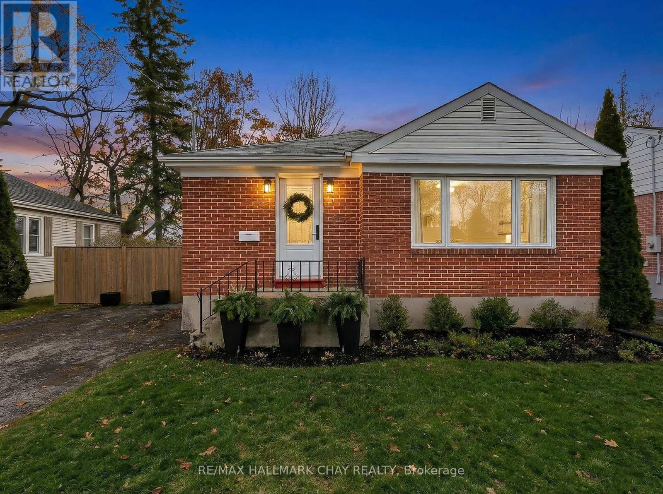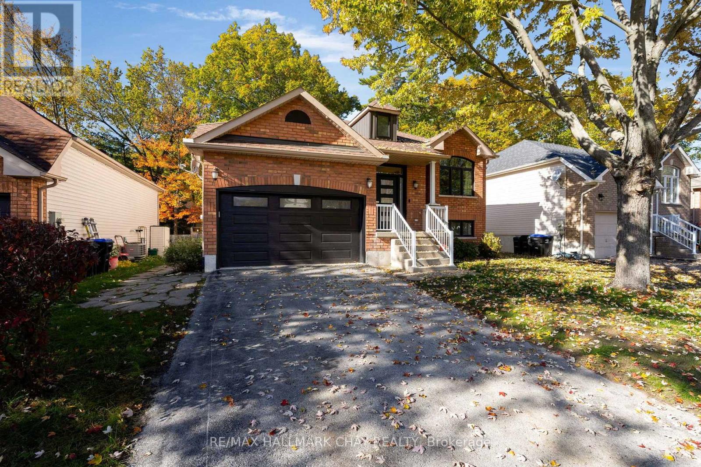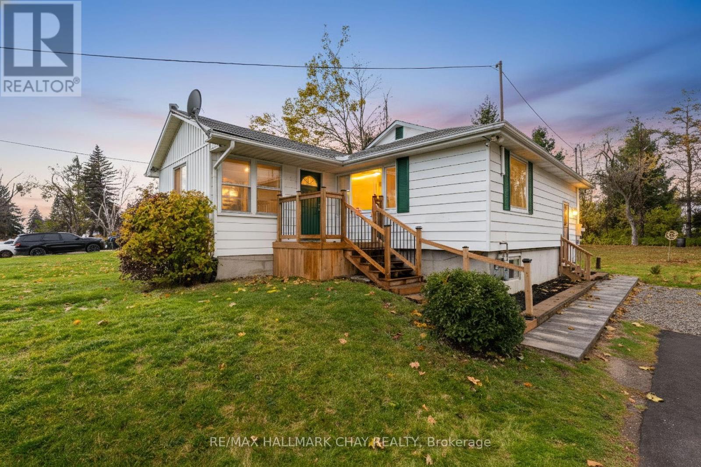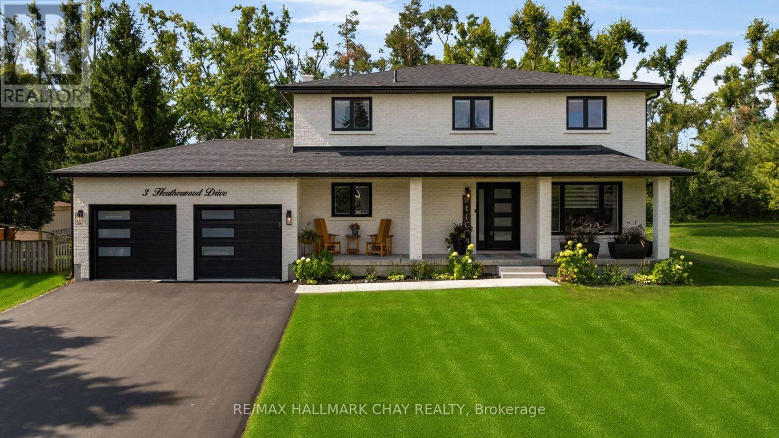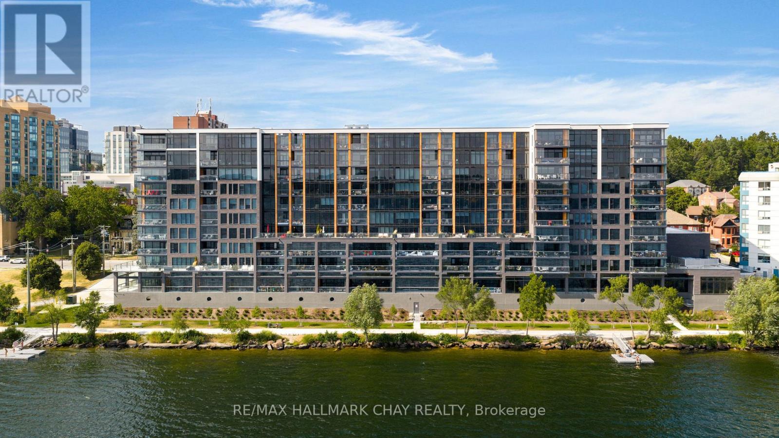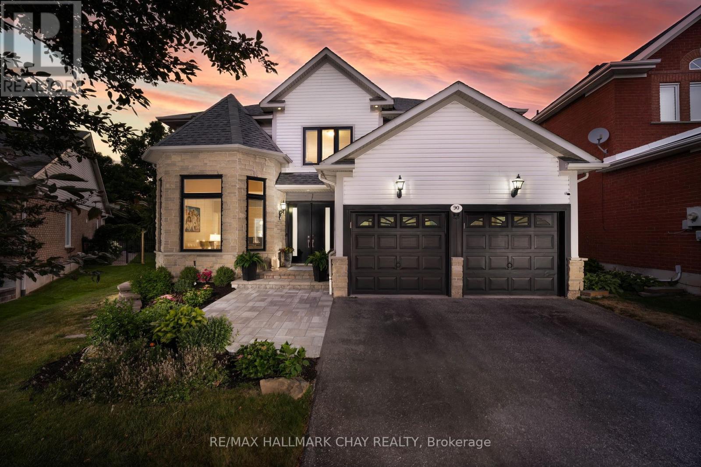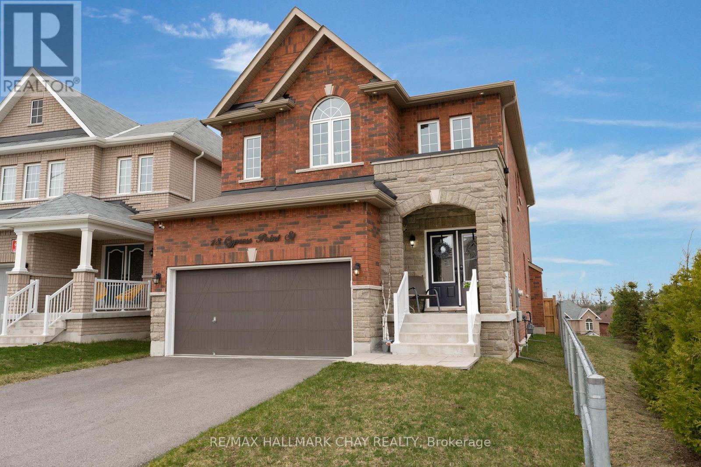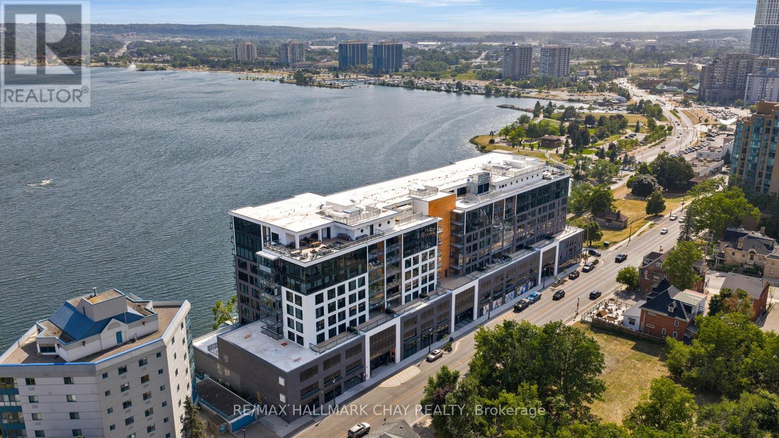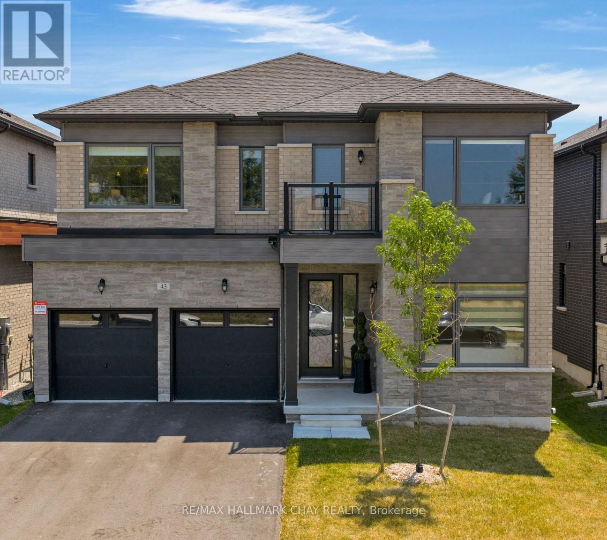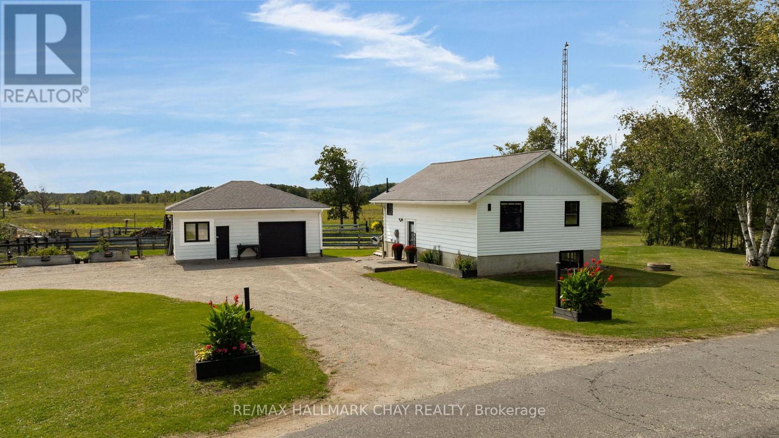13 Willow Drive
Barrie, Ontario
PRESENTING 13 Willow Drive in Barrie's family-centric Holly Community - perfectly situated within walking distance to schools, parks, rec centre (well-appointed with pools, gym, exercise equipment, multi-purpose rooms and skating rinks). From the moment you step into this fully refreshed 3 bed / 2 full bath home, you will notice a tasteful, neutral decor throughout, and primary living spaces bathed in natural light. Welcoming entryway from the updated front porch - offers built-in cabinetry for hats, coats, bags and doubles as a cozy reading nook. Modern white updated kitchen designed with function top of mind - kitchen island for prep-work, entertaining, family gathering. Newer appliances (4yrs), included (fridge, stove, dishwasher, b/i microwave). Plenty of workspace + cabinetry and pantry for an abundance of storage. Front room - bright with natural light - can serve many purposes as a family rm, dining rm, study zone, home office or den. Upstairs you will find 3 generous-sized bedrooms (primary with a walk-in closet and built-in storage) and an updated 4pc bath. Step down from the kitchen into the living room with sliding door walk out to concrete patio in the fenced rear yard, as well as another flex-space also suitable for home office or bedroom - with its own exterior door to the back yard. This level is completed with a laundry room w/additional cabinetry (access to the garage) and storage plus brand new 3pc washroom with tiled shower. Newer washer/dryer (4yrs), included. Extend your living space to the finished lower level rec room and warm up on cool evenings around the fireplace. Unfinished space in the lower level offers an abundance of storage and utility space. This home is truly a move in ready gem - refreshed and freshly painted top to bottom (the work has been done for you)! Furnace (3yrs), A/C (3yrs), HWT updated to tankless water heater, water softener (3yrs), upgraded front door (7yrs), upgraded sliding glass back door from living room (4yrs). (id:60365)
97 Napier Street
Barrie, Ontario
Welcome to this beautifully transformed East End Barrie bungalow - an inviting, move-in-ready home set in the heart of the coveted Codrington School district. Whether you're a first-time buyer, a growing family, or someone looking to downsize, this home checks every box and then some. From the moment you arrive, you're welcomed by crisp curb appeal featuring a newer front window and door (2024), setting the tone for what's inside. Step through the entryway and you're met with a bright, modern, open-concept main floor. The recently updated kitchen (2020) features clean-lined cabinetry, durable quartz countertops, stylish tile feature wall, and contemporary appliances, creating a fresh, chef-inspired workspace that flows seamlessly into the living area with its large picture window. Kick back and relax knowing that major mechanical updates have already been taken care of, including the furnace (2025), air conditioner (2021), owned hot water tank (2023), water softener (2024), and attic insulation (2021). Continue to the back half of the home where three generous-sized bedrooms await, along with a completely remodelled 4-piece bath (2020). A side entry into the unspoiled lower level presents an excellent opportunity for the savvy investor, or multigenerational family requiring secondary living space. Outside, the property continues to impress. The fully fenced backyard (front in 2022) creates a private, quiet space for children, pets, gardening, or weekend barbecues, complemented by a large board-and-batten shed (2020) offering excellent additional storage. Enjoy the beauty of mature East End trees, providing shade on those warm summer days. The conveniences of this location are unmatched, with easy access to Barrie's vibrant downtown core, multiple beaches along Kempenfelt Bay, numerous parks, and the Oro Rail Trail. Everyday amenities are just up the road at North Barrie Crossing, with RVH, Georgian College, and quick access to Highway 400. Truly a move-in ready gem! (id:60365)
38 Rose Valley Way
Wasaga Beach, Ontario
Welcome to 38 Rose Valley Way in the sought-after waterfront community of Wasaga Beach! This detached raised-bungalow offers a functional layout with 2+1 bedrooms, 3 baths, and modern open-concept living. The curb appeal of this stunning property features mature trees and established gardens, as well as a covered front porch and upgraded entry door with window accents. Spacious and welcoming foyer with plenty of room to grab your coat and put on your boots - interior access to the garage - then head upstairs to the primary living space or downstairs where it is fully finished with options for extended family, guests, home office or separate suite income potential. Fantastic functional layout of this home offers two upper level bedrooms, two baths - as well as open concept kitchen / living / dining spaces for family time, entertaining. Upgraded kitchen features hardwood cabinetry, stainless steel appliances, and ample workspace/storage. Warmth of natural bamboo flooring flows throughout the main level and into the bedrooms. Primary suite includes a walk-in closet and renovated ensuite with over-sized shower. Extend your living space into the bright, fully finished lower level that provides an additional bedroom, 3 pc bath, large rec room, kitchenette, laundry and walk-out to a private, tree-lined yard. Enjoy outdoor living with upper and lower decks, mature landscaping, and a fully fenced yard. Located minutes from Wasaga Beach's famous and historical 14 km of freshwater shoreline, plus golf, trails, skiing, and year-round recreation that this exceptional locale offers. Schools, shopping, fine & casual dining, as well as many entertainment options are all nearby, making this property ideal for families, hosting and entertaining guests, or income potential. Experience outstanding four-season living in one of Ontario's most desirable waterfront communities! (id:60365)
2344 11 Highway S
Oro-Medonte, Ontario
Incredible Opportunity! Detached home (2 bedroom, 1 bath - with potential for 3rd bedroom in lower level) on an oversized 75' x 200' lot with room to add your own garage, shop, etc. Home-based business? This property offers plenty of parking on the newly paved asphalt driveway (2024) - guests, visitors - cars, vehicles, work trucks, RVs, etc. Newer 9' x 12' Duratemp Garden Gable shed (2021) for your outdoor tools and accessories. Front steps (2024), side steps and walk way (2023). Situated in Oro-Medonte - conveniently located between Barrie and Orillia on Hwy 11 - providing easy access to schools, shops, services, fine and casual dining, entertainment, and the four season recreation Simcoe County is known for such as parks, trails, golf, skiing, lake fun, and more! Just a short 10 mins drive to RVH, Georgian College, as well as a local airport located at Line 7. This detached bungalow offers ~1,600 sq.ft. of living space on the main and lower levels with a large living room on the main level and also a large rec room in the lower level. Side entrance to lower level for easy conversion to a separate suite for multi-generational living, home office or self-contained secondary suite. Large ticket items have been addressed for you - newer furnace (2017), newer windows, Generac generator (2021). 44' drilled well (1990) 2025 inspection passed. Septic design is concrete and can be provided (3600L tank inspected June 18, 2025 as per Oro-Medonte Twp / passed). Please note that this property is being sold "as is" with no warranties or representations. (id:60365)
3 Heatherwood Drive
Springwater, Ontario
PRESENTING 3 Heatherwood Drive in Springwater's sought after Midhurst community of custom homes, offerings family-centric old-school charm. The curb appeal of this home starts from the moment you drive through this established neighbourhood with mature trees, where each home is unique. With over 2400 sq.ft. of functional living space and an open main level floor plan - this fully remodelled home offers a perfect blend of style, form and design. Tasteful neutral decor with contemporary finishes throughout incorporating extras like top-to-bottom oak staircase, hardwood flooring, feature walls, gas fireplace, walk-in pantry with custom storage, beverage station, study nook. Custom upgraded Chef's kitchen - truly the heart of this home - has been renovated to today's modern standards with an oversized island for serving/prep work, exceptional stainless steel appliance package with gas range, s/s range hood, farmhouse-style sink, quartz countertops, plenty of cabinets for storage, as well as a separate butler's pantry (built-in microwave) for even more storage space! Open concept from the kitchen to the living/dining rooms allows for effortless family connection and entertaining. You will appreciate the natural light throughout the main level from the large wrap around window package. Convenience of main floor office, 2pc guest bathroom, laundry with access to double car garage. Private upper level presents a large primary bedroom + oversized walk in closet with organizers + stunning 5pc ensuite (dual sink vanity, free-standing soaking tub, separate glass walled shower, as well as 3 comfortable bedrooms for family/guests, renovated main bath. Extend your living space outdoors into the large backyard of this premium lot - for family play time, outdoor games, room for four-legged friends to frolic. This property easily meets the needs of a busy household - even a home-based business (with ample parking for vehicles, RVs) - with plenty of room for everyone's comfort! (id:60365)
302 - 185 Dunlop Street E
Barrie, Ontario
The perfect condo does exist! This beautiful 'Sapphire' model suite is located directly on the front of the building and has spectacular unobstructed Southern views over picturesque Kempenfelt Bay. The open concept floor plan is flooded with natural light through floor to ceiling windows and features 1510 sq ft of incredibly well curated living space. 9' ceilings and upgraded light fixtures make the space feel light and airy. The crisp, neutral colour palette is highlighted by beautiful laminate floors and a stunning kitchen with white shaker cabinetry, quartz counters, and stainless steel Kitchen-aid appliances with beverage centre and integrated Blomberg fridge. The floor plan has 2 large bedrooms each with their own ensuite and stunning lake views, an oversized den which makes for a great 3rd bedroom, office, or flex space, as well as a convenient powder room and large laundry with plenty of storage. Take in sunrises and sunsets on your South facing balcony with Lumon glass enclosure system which allows you to enjoy the outdoor space 3 seasons of the year. The cherry on top here is the two side-by-side parking spaces which are conveniently located on the same level as your suite, which means no elevators when bringing in groceries or moving items in and out. The amenities at Lakhouse and its location are second to none. Fitness room, oversized party room, spa, steam room, sauna, roof top bbq/patio, and private dock on Lake Simcoe to name a few. The convenient location allows you to walk to all of downtown Barrie's incredible restaurants, pubs, and boutique local shops all while being located directly on the shores of Lake Simcoe with access to beaches, docks, walking trails, and parks. Welcome home. (id:60365)
90 Birkhall Place
Barrie, Ontario
Welcome to 90 Birkhall Place - an EXCEPTIONAL home in the sought-after family-centric community of Innis-shore in Barrie. Offering stunning curb appeal as one of the larger lots of the neighbourhood, this professionally landscaped property backs onto lush trails, tranquil green space, and a serene stream. Bold, elegant foyer with double door entry, open to above, leads into this meticulously maintained, upgraded 3,600+ sqft of finished living space offering 4+1 bedrooms, 3+1 bathrooms, full finished lower level. Extend your functional living space outdoors and appreciate the added luxury of your own personal swim spa. From tranquil morning coffee to al fresco dinners with loved ones, this backyard is more than a feature -it's a lifestyle. With high-end finishes throughout this home, you will notice attention to detail, style and function at every turn. Pride of ownership and thoughtful design is evident with seamless flow from room to room and updates that elevate both style & comfort. Chef-inspired kitchen boasts stunning two-tone cabinetry, quartz countertops, undermount sink, porcelain floor tiles, waterfall island, bev fridge, plenty of cabinets, as well as top-tier appliances, perfect for everyday meals & gourmet creations. Walk out to expansive rear deck from bright breakfast room. Family rm feature wall with chic b/I shelves, cozy gas fireplace for cooler evenings, accent windows - overlooking the fully fenced private rear yard. Combined living/dining features hardwood floor, two-story windows, crown moulding, decorative columns -pure sophistication. Private zone of this home offers a flexible loft space -home office, study zone -the choice is yours. Spacious primary suite with gas fireplace, spa-like ensuite, abundance of closet space. Three bedrooms, main bath complete the upper level. Full, finished lower level extends your interior living space further with an additional bedroom and full bath, spacious rec room with pool table and entertainment station. (id:60365)
18 Cypress Point Street
Barrie, Ontario
WELCOME to 18 Cypress Point Street located within a small enclave of homes in one of Barrie's newer communities - Pineview Greens Estates. This well-appointed family home offers stylish design, many upgrades, generous living space. Situated in a family centric neighbourhood, siding onto a park and open space, having direct neighbours on only one side - provides an extra level of privacy. With over 2,400 sq.ft., this two story detached 3-bedroom Royal Park home is very well appointed with high-end design and functional detail at every turn. Welcoming front entrance via the covered front porch leads you into a grand foyer with 18' ceilings, 2pc guest bath, main floor laundry room, direct inside access to double garage. Step inside to find the stylish kitchen ready to delight the family's Chef - tasteful white cabinetry, under mount lighting, centre island w/sink, stunning backsplash, s/s range hood, quartz countertops, s/s appliances, plenty of storage. This functional layout flows seamlessly into the convenient eating area, then extends your living space outdoors to your private fenced rear yard via upgraded patio doors. 9' ceilings, over-sized window package completely bathe this space with the warmth of natural light. Easy maintenance tile and hardwood flooring throughout. Open concept floor plan - kitchen - living room - dining room + incredible banquette with beverage centre - is perfect for entertaining. Custom coffered ceilings. Living room flows to the formal dining space for family time, special meals with guests. Beautiful oak staircase leads to the private level with large bedrooms. Primary with a sitting area, massive closet and oversized 5pc spa-like ensuite with glass shower, soaker tub. Two additional bedrooms with Jack & Jill main bath. This home offers plenty of functional storage. Full, unfinished basement for your own plans and design (cantina, R/I bath). Step outdoors to appreciate the beautiful unistone patio in the rear fully fenced yard. (id:60365)
719 - 185 Dunlop Street E
Barrie, Ontario
WELCOME to the nordic-inspired Lakhouse - Barrie's premiere waterfront condo community! This Aqua 2 model - one bedroom + den + 1 bath - 741 sq.ft. - is a bright waterview unit with tasteful neutral decor throughout and modern finishes. Lumon system balcony extends your living space outdoors - simply close the glass panels on cooler days, and open them when there is a warm breeze from the lake! Stunning views of Lake Simcoe's Kempenfelt Bay to the South and East. Includes many upgrades, 4 x s/s appliances, ensuite laundry, secured inground parking, exclusive locker. Amazing building amenities are second to none - concierge, party room with caterer's kitchen, meeting room, pet wash station, oversized whirlpool spa, sauna, fitness room, canoe/kayak/bike storage, two outdoor rooftop balconies! Steps to Barrie's vibrant downtown - shopping, services, fine & casual dining, entertainment, recreation. Easy access to key commuter routes, public transit, GO Train / Bus service. Steps to waterfront of Kempenfelt Bay - boardwalk, beaches, marina, Simcoe County trail system. Short drive to golf, skiing, hiking, biking and more - throughout Simcoe County! Appliances included as shown. Parking included (1). Tenant pays hydro. Available for occupancy on December 1st. (id:60365)
43 Calypso Avenue
Springwater, Ontario
Welcome to 43 Calypso Avenue, Midhurst Valley - Springwater's Premier Family-Centric Community. This stunning 3,500 sq.ft. contemporary home blends the perks of new construction with the convenience of move-in readiness. Thoughtfully designed interiors go beyond builder's basics - tasteful décor, upgraded lighting, custom window treatments, and fully fenced yard are already in place. Step into a grand foyer with soaring 11' ceilings and upgraded 12" x 24" tile flooring. A versatile front "flex" room offers endless possibilities - home office, media room, or guest suite. The elegant dining area features a ship-lap accent wall and designer lighting, seamlessly connecting to the open-concept kitchen and family room. The chef's kitchen is a showstopper with extended-height cabinetry, quartz countertops, oversized island, and a Butler's Pantry for extra prep space and storage. The adjacent family room boasts expansive windows and a wood-paneled gas fireplace, creating a warm and inviting hub. Main floor highlights include a stylish 2-pc powder room, mudroom with built-in bench/storage, and direct access to the double garage. Hardwood staircase leads to the upper-level private space, where four spacious bedrooms each enjoy walk-in closets and private ensuites - as well as upper level laundry. The luxurious primary suite evokes resort vibes with a tray ceiling, sitting area, and spa-inspired ensuite featuring a stand-alone soaker tub and glass-walled shower. Situated in Simcoe County - with easy access to key amenities and commuter routes north to cottage country/south to the GTA. Everything a busy household might require is just minutes away - schools, parks, services, big box and boutique shops, fine and casual dining, entertainment, as well as the four season outdoor activities this area is known for - skiing, golf, hiking/biking trails, lake and waterfront seasonal fun! This turnkey home is exceptional in every way, and truly is a move in ready gem! Take a look tod (id:60365)
218 Crawford Street
Barrie, Ontario
For the very first time, this cherished home is being offered for sale, and its clear it has been loved and cared for over the years. Tucked away on an almost half-acre lot in Barrie's desirable south end, this property feels like your own private sanctuary while still being close to everything the city offers. From the moment you arrive, the charming mix of brick and wood siding and the welcoming curb appeal set the tone for whats inside.Step through the front door and into a bright, comfortable living room filled with natural light from the bay window. The main floor has an easy flow with two generous bedrooms, a four-piece bath, and a kitchen where stainless steel appliances and views of the lush backyard make cooking a pleasure. The adjoining dining room with its chandelier and another bay window feels like the perfect spot for gathering with family and friends. A few steps up, the heart of the home awaits. The family room, renovated just five years ago, is warm and inviting with vaulted ceilings, pot lights, and oversized windows that frame the beauty of the changing seasons. From the main level there are 2 separate doors that lead you outside to a backyard that feels like a retreat. Spend sunny afternoons on the two-tiered deck, wander along stone pathways through perennial gardens, or enjoy a quiet morning coffee in one of the many seating areas.This is a home where you can feel both connected and tucked away. A place where gardening, entertaining, and family time come naturally. With two garden sheds for storage, an oversized garage with inside entry, and thoughtful updates including a brand new furnace Dec 2025, shingles, (approx 8-10 yrs old) and windows, this property blends comfort with peace of mind. Rarely does a city lot offer this kind of space, privacy, and lifestyle. (id:60365)
2514 St Amant Road
Severn, Ontario
Country Living with Modern Comforts - Welcome to 2514 St. Amant Road! Sitting on over 160 acres of endless possibility, this peaceful property offers a quiet rural setting with convenient access just off Hwy 400, making short trips to Coldwater, Midland, Orillia, Barrie, and cottage country a breeze. This move-in ready home has been extensively updated in recent years, including a new kitchen, bathrooms, flooring, attic insulation, paint, light fixtures, windows, exterior doors, and appliances. Major mechanical upgrades include UV water filtration, an owned hot water tank, water softener, updated plumbing and electrical with generator hook-up, energy-efficient electric baseboards, and a cozy wood stove with custom stonework. Outside, you'll find an oversized garage/shop with hydro, Level 2 vehicle charger, and newer shingles, plus a 40' x 60' Quonset with a separate hydro meter and double 16' garage doors for easy storage of all your equipment and toys. The property also offers a perfect blend of cleared land, treed bush, and a creek, ideal for running your own hobby farm, expanding operations across the 160+ acres, or leasing out to nearby farmers for additional income potential! (id:60365)

