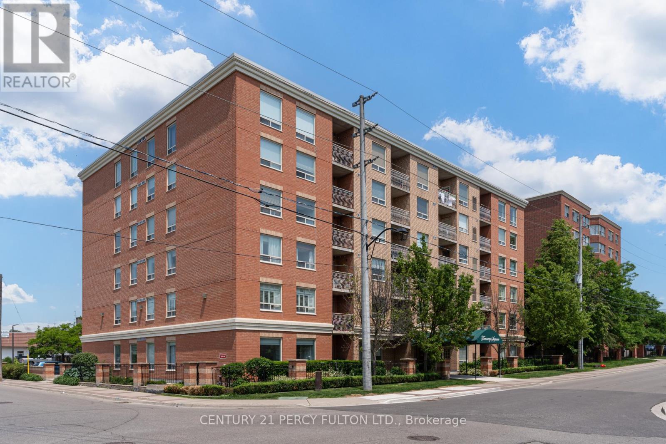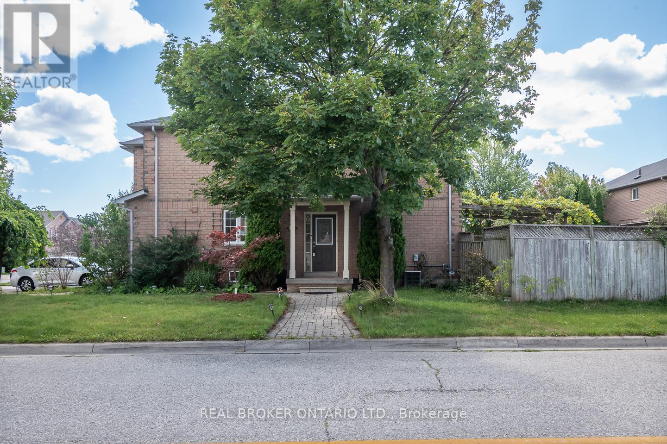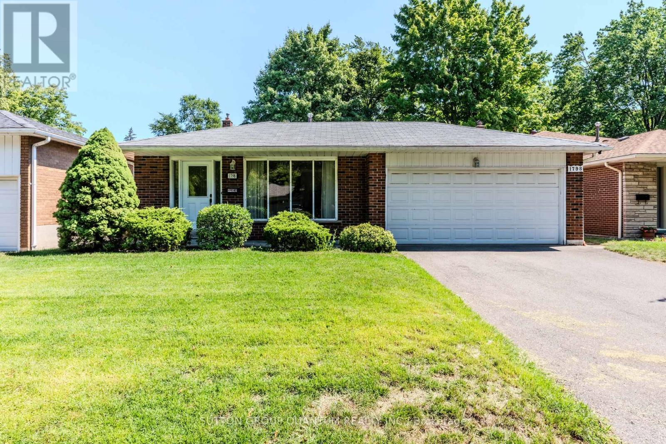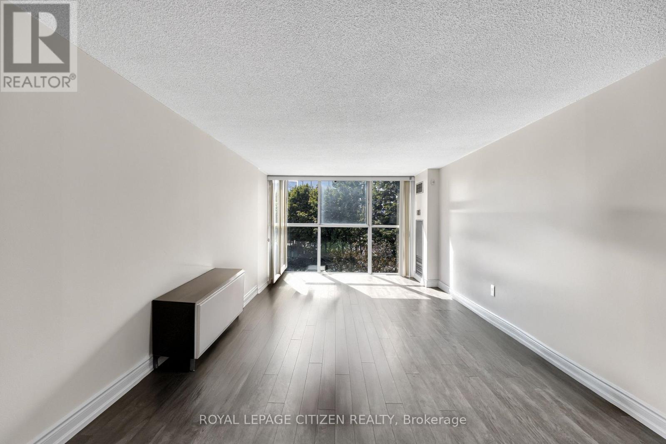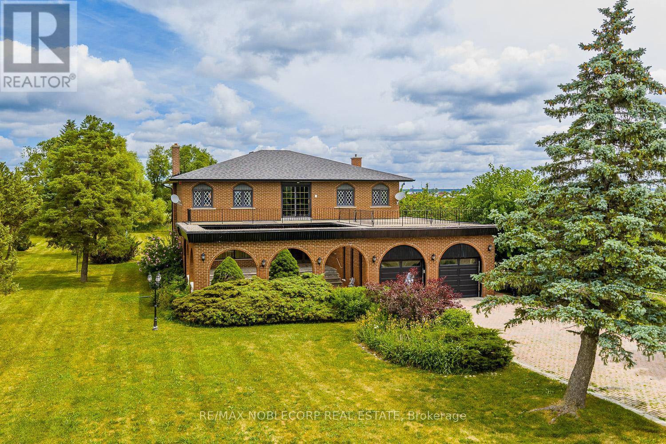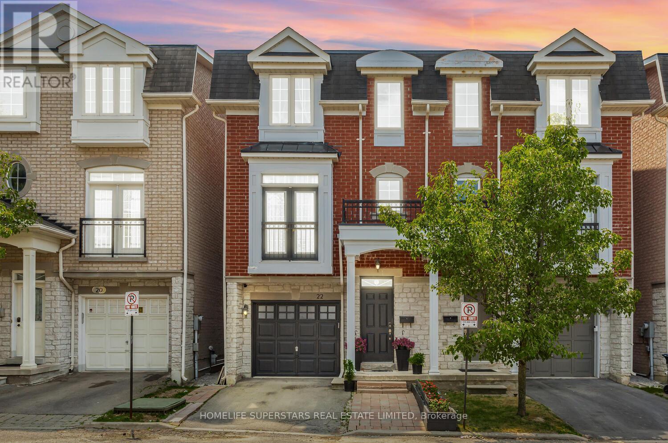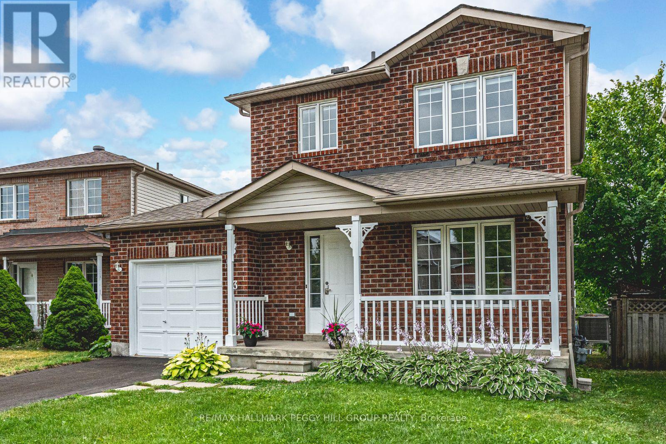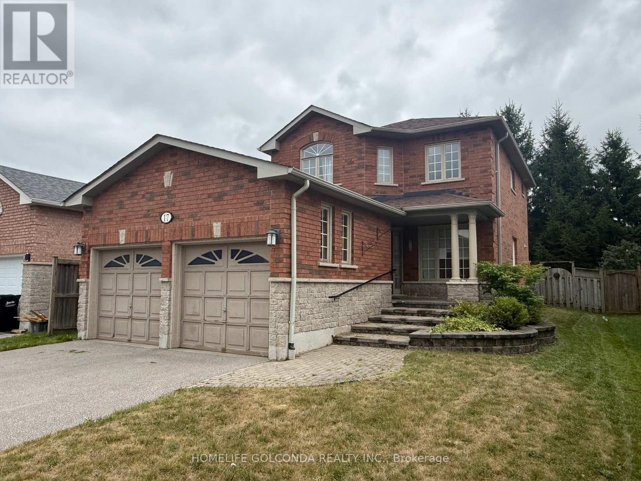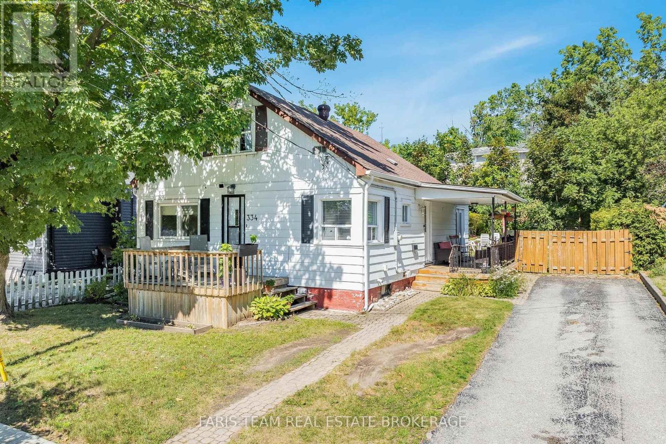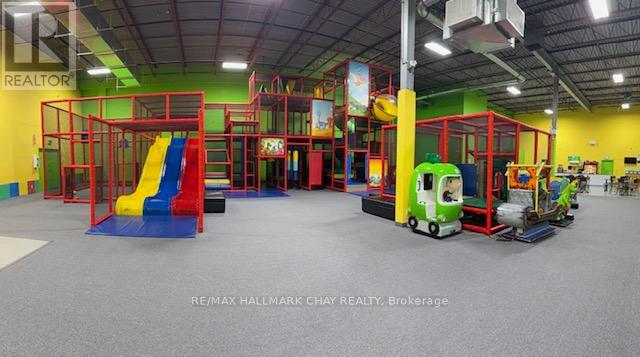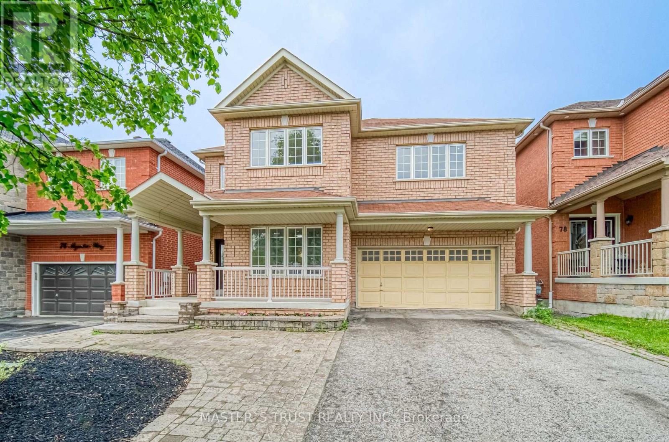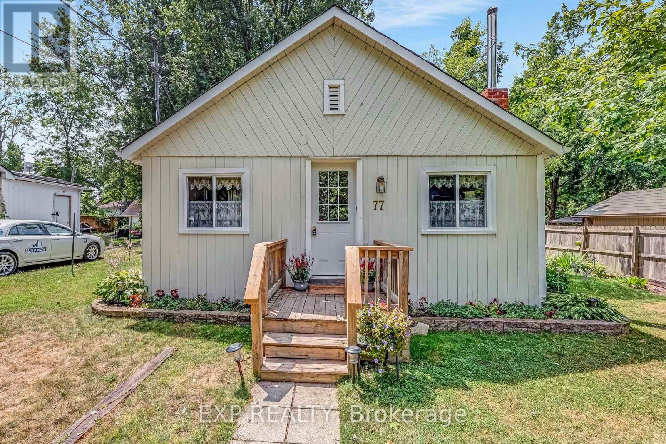602 - 32 Tannery Street
Mississauga, Ontario
Live in the heart of beautiful downtown Streetsville at Tannery Square a boutique style 6 story building which is quiet and well kept, and rarely has listings for rent. 2 large bedrooms, 2 full bathrooms in a spacious 1,012 sqft open concept condo with underground parking and ensuite laundry. This apartment is truly bathed in natural light, a classic beauty with light colour parquet flooring in excellent condition. Nicely painted in a bright colour and large windows in every room. The updated kitchen has stainless steel appliances and stone countertops. The dining room walks out to a private covered balcony for some quiet outdoor time. The master BR has a luxury style walkthrough/walkin closet leading to a private ensuite bathroom. And the 2nd bedroom has a semi ensuite bathroom, both bathrooms with tubs. Plenty of surface visitor parking for the building, and an incredibly walkable location! The bus stop is at the corner, TD bank is right next door, and the corner plaza corner has Dollarama, Shoppers Drug Mart, restaurants, and nail and hair salon right there. Tacos, wood oven pizza, coffee, bowling, billiards, Sapphire Lounge, Tim Hortons, Bombay Chopsticks, Shwarma, are all 5 mins walk. Also within 5-10 mins walk: Streetsville Outdoor Pool, Vic Johnston Community Centre ice rink, Streetsville Rotary Park, Jon Clipperton Square, and Streetsville Memorial Park (with baseball diamonds, pool, picnic areas, and spots along the Credit River riverbank). You're also a 13 minute walk to the Streetsville GO Station and a short bus ride to University of Toronto's Mississauga campus. 10 min drive to so many amenities including highway 401, Erin Mills and Heartland Town Centres, Home Depot, Rona. 20 mins drive to QEW, Square One, Ridgeway Plaza, 222-acre Erindale Park. Owner is okay with roommates and new to Canada. This is your chance to live just steps from the charm and vibrancy of Streetsville Village. A must-see for anyone seeking space, location, and lifestyle! (id:60365)
1508 Pinecliff Road
Oakville, Ontario
This updated end-unit townhome offers nearly 2,000 sq. ft. of total living space in a fantastic location close to the hospital, shops, schools, and transit. The bright, updated eat-in kitchen provides plenty of counter space and stainless steel appliances. Combined living and dining area with views of the private backyard gardens. Upstairs, you'll find three spacious bedrooms and two full bathrooms, including a generous primary suite with a walk-in closet and private ensuite. The lower level features a recreation room, laundry room with built-in cabinetry, and a flexible media room or office. West Oak Public School Catchment for English JK-8, Garth Webb High School & Forest Trail Public School for French Immersion track 2-8. St. Teresa of Calcutta JK-8 & St. Ignatius of Loyola 9-12. Minutes from Oakville Trafalgar Memorial Hospital. (id:60365)
1798 Medallion Court
Mississauga, Ontario
A Great Opportunity To Purchase This Home On a Very Quiet Court In The Heart of Clarkson. Consisting of 1858 Square Feet (as per MPAC) This Family Home is Situated On a Pool Sized Property of 50.08ft Frontage by 121.21ft (East), 120.20ft (West) and 50.08ft across the Rear (as per Geowarehouse) This Home is Ideal To Live In, Renovate and Select Your Own Finishes/Updates. 3 Bedrooms, 2 Bathrooms, Family Room With Gas Fireplace, Finished Rec Room, Walk Out From Dining Room To Side Yard and a 2 Car Garage. This Family Has Enjoyed Raising Their Family Here and This is The First Time This Home is Being Offered For Sale By The Origional Owners. You Will Also Enjoy a Very Private, Mature, Secluded Fully Fenced Rear Property. This Home is Located Within The Clarkson/Lorne Park Family of Schools, Walk To St. Christopher's Elementary School, White Oaks Public School, Hillcrest Public, Lorne Park Secondary School and Iona Catholic High School and Area Churches. Very Close Proximity To Clarkson Go Train, Village of Clarkson, Shopping and Lakefront Parks. Enjoy the Walking Paths Through The Greenspace That is Also A Short Walk to White Oaks Park and Lorne Park Library. (id:60365)
301 - 4205 Shipp Drive
Mississauga, Ontario
Spacious 2-bedroom, 2-bath condo in the heart of downtown Mississauga with open-concept kitchen, stainless steel appliances, laminate floors, 7-inch baseboards, and floor-to-ceiling windows. Includes ensuite laundry, ensuite locker, and underground parking. All-inclusive maintenance covers utilities. Premium amenities: 24-hr concierge, pool, sauna, gym, tennis, party & games rooms, playground, and visitor parking. Steps to Square One, Celebration Sq, schools, parks & transit with quick access to Hwy 403, Cooksville GO & future LRT. Walk Score 88, Transit Score 78. Ideal for professionals, first-time buyers, or investors. (id:60365)
10201 Clarkway Drive
Brampton, Ontario
Attention all investors and visionaries! Welcome to a rare find with an exceptional opportunity to own a 1.3-acre estate property in one of Brampton's most rapidly developing areas. The surrounding area is already undergoing transformation, with a draft plan of subdivision in place to develop 56 single detached homes, 34 townhomes, a public elementary school, and more, making this an ideal prospect for investors, developers, or end users seeking long-term upside. This 4-bedroom, 4-bathroom home spans approximately 3,600 sq ft and offers timeless charm with solid construction and a functional layout. Each bedroom is generously sized alongside an open layout that enhances daily living. Outdoor space is where this property truly shines, with over an acre of land, the possibilities are endless, whether you envision an outdoor oasis or a future development project. Convenience is key, with nearby amenities such as Cardinal Ambrozic Catholic Secondary School just minutes away and daily essentials, including groceries in close proximity at FreshCo on Cottrelle Boulevard. Don't miss this exceptional opportunity to own a piece of Brampton's future. Whether you're an investor, builder, or someone looking to create your forever home, 10201 Clarkway Drive offers a rare mix of space, location, and long-term investment potential. (id:60365)
22 Lambrinos Lane
Toronto, Ontario
Welcome to this warm and friendly home in Glenfield Jane Heights neighborhood W/3+2 Bedrooms and 4 Washrooms. This home is nestled in a private Cul De Sac. Featuring 9" ceiling on the second floor with a spacious living room and Juliette balcony. Large kitchen and dining area with a center island, and S/S appliances, W/O to sun deck for morning tea. Access to garage from the ground floor. Ground floor also has 2 bedrooms with a small living area with patio door that leads to backyard for family entertainment. Finished basement has kitchen, 3 pc bathroom, and living/dining area combined. Laundry is located on the third floor. Single car garage with remote control, and single car parking on private driveway. Ample designated guest parking and the street. Close to all amenities; TTC, hospitals, schools, worship places, grocery stores, York University, fitness clubs, parks, golf course, coffee shops etc. Very clean and move in ready home. A must see home to make it your own.!!!!!!!Motivated Seller, Bring all Reasonable OFFERS!!!!!!!Note 3% COMMISSION!!!!!TO CO-OP BROKER . PROPERTY IS PRICED TO SELL. SHOW WITH CONFIDENCE and Bring OFFERS, OFFERS & OFFERS !!!!!!! (id:60365)
13 Golds Crescent
Barrie, Ontario
YOU BETTER BELIEVE IT - WELL-KEPT DETACHED HOME IN HOLLY UNDER $700K! Set in Barries mature and family-oriented Holly community, this move-in-ready 2-storey home is within walking distance to schools and parks, with shopping, restaurants, the Peggy Hill Team Community Centre, daily essentials, and Hwy 400 just minutes away. This well-maintained home boasts timeless curb appeal, featuring a deep red brick front, a welcoming porch, a newly paved driveway, an attached single-car insulated garage, and low-maintenance landscaping. Tucked near the bend of a quiet crescent, it offers a peaceful setting and a spacious front yard where kids can safely play. Enjoy a freshly painted interior in a soft white tone, easy-care flooring on the main level, a sun-filled living room, and a functional kitchen with plenty of cabinet space, easy-clean countertops, a double stainless steel sink, and updated stainless steel appliances. The sliding glass door leads to a fully fenced backyard featuring an above-ground pool, a three-tier deck with an updated built-in bench, and a versatile upgraded shed that doubles as a storage solution and a comfortable hangout space. Upstairs offers three good-sized bedrooms, including a primary bedroom with a double closet, and a 4-piece bathroom, while the main level features a convenient powder room. The fully finished basement adds incredible flexibility, featuring a spacious rec room, a dedicated office with solid built-in wood shelving and soundproof insulation - perfect for working from home - and a large cold storage room providing ample additional storage. Recently upgraded central air conditioning, furnace, and water heater enhance both comfort and energy efficiency. Newly installed motorized smart window coverings offer convenience and modern appeal. A detached home at this price in Holly doesn't come around often - see it while you can! (id:60365)
17 Leslie Avenue
Barrie, Ontario
Welcome to this stunning family home in a sought-after South Barrie neighborhood, Enjoy the ease of inside access to a 2-car garage and main-floor laundry. This home is close to top-rated schools, parks, Ardagh Bluffs, and all the amenities of Mapleview Drive, with quick access to Hwy 400 for commuting. Don't miss the chance to make this beautifully home yours! (id:60365)
334 Harvey Street
Orillia, Ontario
Top 5 Reasons You Will Love This Home: 1) Ideally situated three bedroom, 1 1/2 storey home just moments from downtown Orillia, shops, restaurants, and everyday conveniences 2) Enjoy a spacious backyard, perfect for relaxing, gardening, or hosting summer gatherings 3) Fantastic opportunity for first-time buyers or anyone looking to enter the market at an affordable price point 4) Convenient access to Highway 11 makes commuting and day trips a breeze 5) Generously sized family room offering plenty of space for entertaining or unwinding with loved ones. 1,252 above grade sq.ft. plus an unfinished basement. (id:60365)
Unit 10 - 55 Industrial Road
New Tecumseth, Ontario
ENDLESS POTENTIALS.... This Is Your Opportunity To Own A Turnkey, Fully Operational Business Which Is A Well- Established Family Run Operation With A Solid Community Reputation And Amazing Loyal Customers. This Thriving Indoor Play Centre Is Now Ready For New Ownership To Take It To The next Level Of Growth. Established In 2017, This Is A Fun /Safe Place For Families In Fast Growing New Tecumseth And Surrounding Areas. Host Birthday Parties, Family Events, Drop In And Play, School Break Day Camps And Summer Camps. Plenty Of Parking Available. Massive Potential To Expand Into Daycare And After School Programs. Easy Commute From Bolton, Orangeville, Bradford Alliston, Schomberg , And King Area. Walking Distance From Major Tourist Attractions Including Tottenham Conservation Area / Camp Grounds And Tottenham Steam Train . (id:60365)
76 Mynden Way
Newmarket, Ontario
Client RemarksRarely offered 5 bed, 5 bath detached home in prestigious Woodland Hill, Newmarket. Offers 3215sqft above ground bright, functional living space. and Finish Walk out basement. Features 9-ft smooth ceilings, pot lights, engineered hardwood, upgraded oak stairs, and fresh paint. Spacious kitchen with granite counters, custom cabinets, stainless steel appliances, and breakfast area with walk-out to deck. Open-concept living/dining and large family room with gas fireplace and bay windows. 5 generous bedrooms upstairs; primary with double walk-in closets and spa-like ensuite. Professionally finished 3-bedroom basement with separate entrance and walk-out ideal for potential rental income. Double garage, interlock walkway, landscaped yards. Close to GO Station, Upper Canada Mall, schools, parks, and more. (id:60365)
77 Seventh Street
Brock, Ontario
Client RemarksWelcome to 77 Seventh Street! Nestled in Ethel Park, one of Beavertons most sought-after neighbourhoods just steps from Lake Simcoe. This charming, well-maintained 2-bedroom, 1-bathroom back split offers 1533 sqft of warm, inviting living space and is the perfect blend of comfort and cottage character. Located on a quiet, mature street, youll love the tranquil setting and friendly, walkable community. Step inside and immediately feel at home in the cozy open living and dining area, centred around a stunning floor-to-ceiling stone feature wall with a wood-burning stove perfect for cool evenings and cottage-style ambiance year-round. The thoughtful layout provides a seamless flow between rooms, with large windows letting in plenty of natural light and peaceful views of the surrounding greenery. The kitchen is in excellent condition with ample cabinetry and counter space whether you're cooking for two or entertaining friends, its ready for it all. Both bedrooms are comfortable and spacious, and the full 4-piece bathroom has been lovingly cared for. Outside, the property offers a peaceful backyard setting with a mix of mature trees, lush lawn, and open space ideal for summer barbecues, a garden project, or simply relaxing with your morning coffee. Youre just a short stroll to community beach access, green park spaces, and all the perks that come with living in Ethel Park one of Beaverton's most walkable and welcoming areas. Whether you're looking for a cozy year-round residence or a quiet escape from city life, 77 Seventh Street delivers a lifestyle thats both laid-back and well-connected. Dont miss your chance to be part of this friendly lakeside community. (id:60365)

