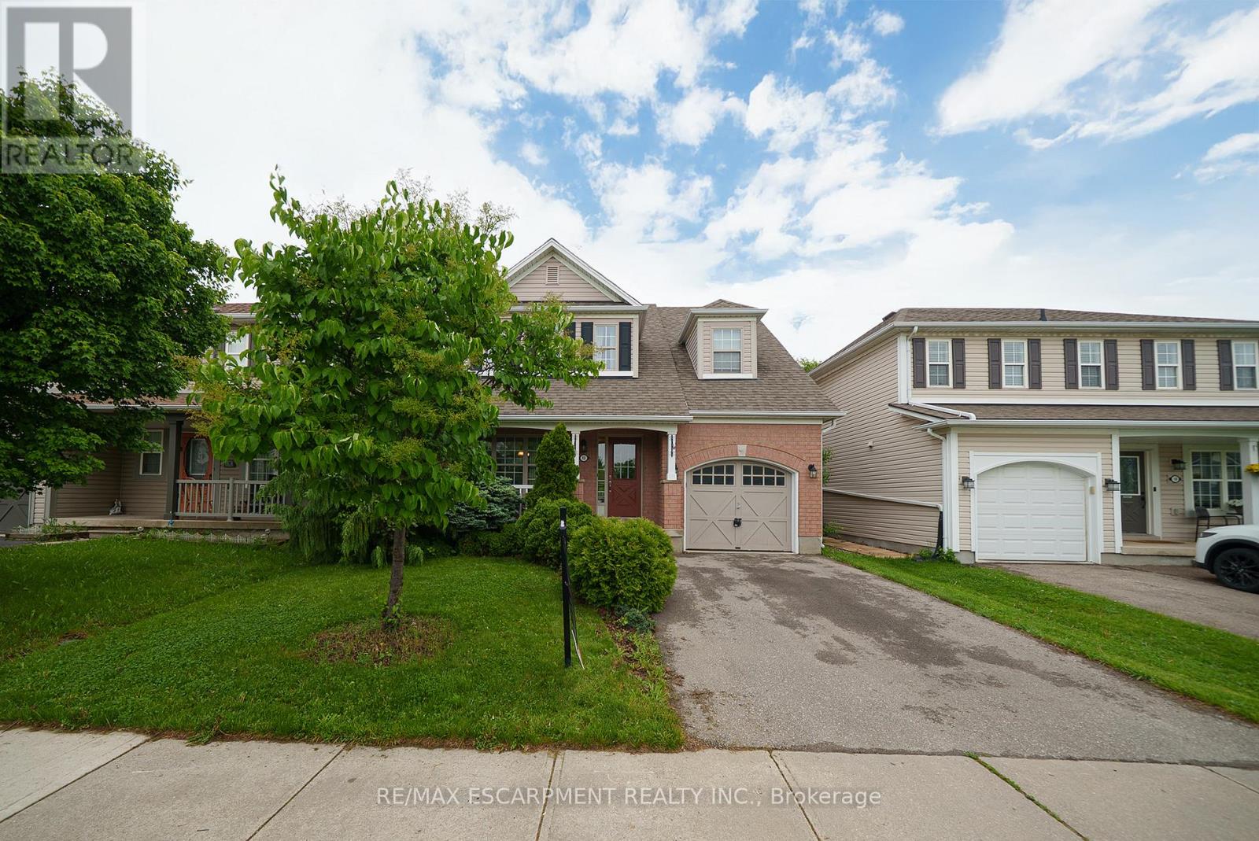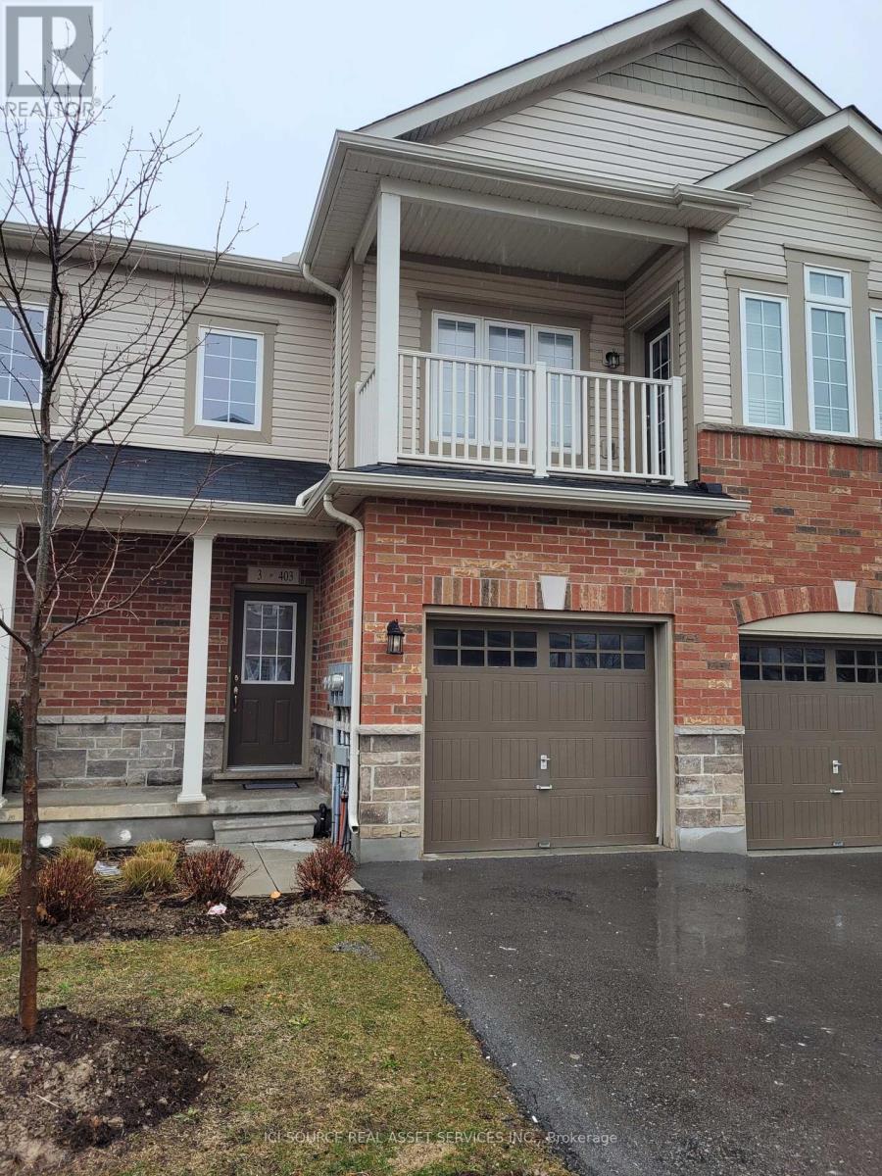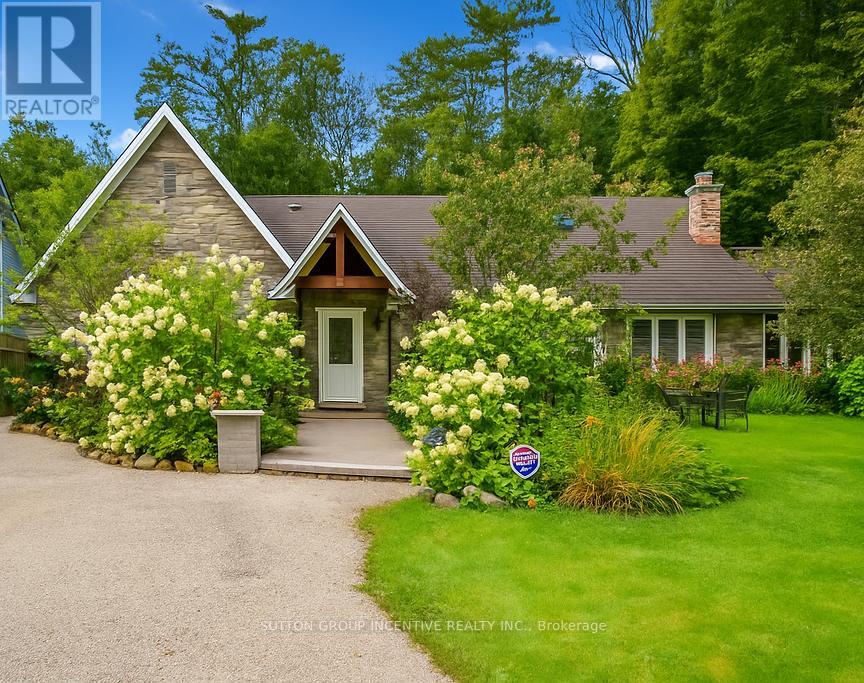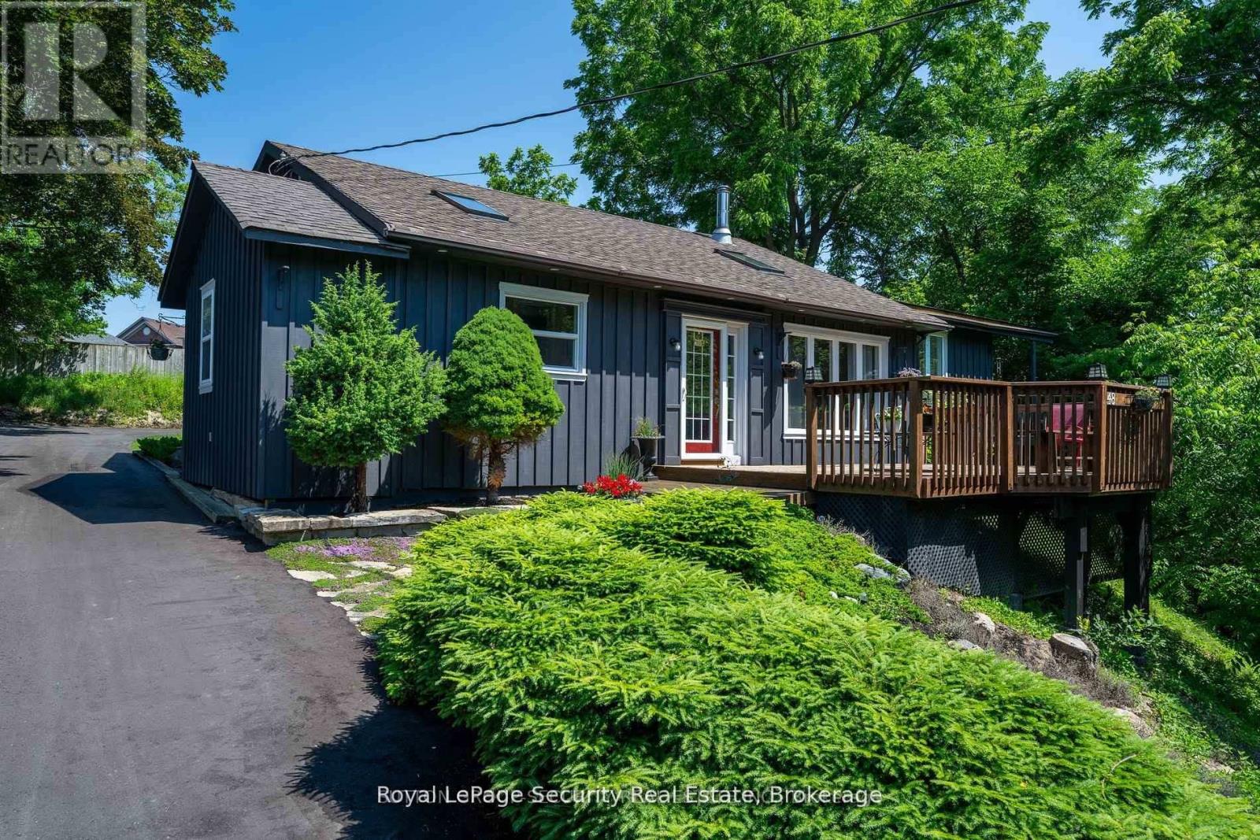12 Gaydon Way
Brantford, Ontario
Welcome home to 12 Gaydon Way! Located in Brantford's desirable West Brant neighbourhood, this 2-storey home offers 1,967 sq ft of finished living space, including 3+1 bedrooms and 3.5 bathrooms. The tidy front exterior features a covered porch and an attached single-car garage, while the rear offers a large, fully fenced backyard. The main floor begins with a front foyer and hallway that features a mirrored closet, leading to a formal dining room, a 2-piece bathroom and an open-concept kitchen, breakfast area and a living room with gas fireplace and recessed lighting. The kitchen is finished with tile flooring, ample cabinetry, tiled backsplash, matching appliances including an over-the-range microwave, and a large island with built-in dishwasher. The breakfast area provides direct access to the backyard. Upstairs, the carpeted second floor offers a family room with recessed lighting that overlooks the front of the home. A primary suite with 4 piece ensuite, plus two additional bedrooms and a separate 4 piece main bathroom complete the second floor. The finished basement includes a recreation room, a kitchenette/wet bar with sink, an additional 4th bedroom, and a 3 piece bathroom, ideal for extended family or guests. The backyard features a large green space, interlocking brick patio and garden shed. Situated close to excellent schools, parks, trails and all amenities. (id:60365)
15 Wisteria Court
Kitchener, Ontario
Welcome to 15 Wisteria Court, a beautifully maintained detached home nestled in one of Kitcheners most desirable neighbourhoods. This spacious 3-bedroom, 4-bathroom home offers a functional main floor layout with inside access to the garage, a conveniently located laundry area, and an updated kitchen with stainless steel appliances. Large windows flood the home with natural light, while the walkout leads to a generous deck and private backyard, perfect for entertaining or relaxing outdoors. Upstairs, you'll find three well-sized bedrooms, including a primary suite with a private 3-piece ensuite. The finished basement provides additional living space with an open-concept media/rec room and a 2-piece bath.Backing onto greenspace with a forest, pond, and walking trails, this property offers a peaceful retreat while still being close to everything you need. Families will love the proximity to public and Catholic schools, while students will appreciate being just a 15-minute drive to both universities and Conestoga College. Don't miss this unique leasing opportunity in a prime location. Book your showing today! (id:60365)
3 - 403 Westwood Drive
Kitchener, Ontario
This inviting 2-bedroom, 2-bathroom townhouse offers the perfect blend of comfort and convenience. Located just minutes from the University of Waterloo, the Boardwalk, Belmont Village, Uptown Waterloo, and Downtown Kitchener, you'll enjoy easy access to public transportation and local amenities. Key Features:- Open concept floor plan filled with natural light.- Two generously sized bedrooms with ensuite and a spacious walk-in closet in the master bedroom.- Two Balconies, one off the living area and another from the breakfast area.- Lots of storage space throughout.- Unit equipped with an HRV system, a tankless water heater, and stainless-steel appliances.- Two-car parking (1 in garage) with additional guest parking available.- In-Unit Laundry.- Front yard Maintenance and snow removal included. Don't miss out on this fantastic rental opportunity! *For Additional Property Details Click The Brochure Icon Below* (id:60365)
7 Northcrest Road
Toronto, Ontario
Charming & beautifully maintained detached brick bungalow in prime Etobicoke location offering over 2,200 sq ft of total space, including a bright and partially finished basement with tons of potential. The main level features hardwood flooring throughout, a spacious living room with bay window, a dedicated dining area, and a well-equipped kitchen with sleek granite countertops, stainless steel appliances, rich cabinetry, and custom backsplash creating a warm and inviting space. Three comfortable bedrooms provide flexibility for families, with one easily functioning as a home office. The main bathroom is equipped with a stone vanity, wood accents, and tile surround. Downstairs, you'll find a generous family room with finished walls and ceiling, a second bathroom, and nearly 800 sq ft of open unfinished space with laundry and storage, ideal for future expansion or workshop space. Enjoy a beautifully landscaped front entrance, large fully fenced backyard, and a private driveway with attached garage. This home is perfect for buyers who want a move-in ready layout with solid structure, timeless finishes, and long-term upside. Located minutes to the airport, TTC, Hwy 401, parks, schools, and neighbourhood conveniences. A rare opportunity to own a detached home with curb appeal, yard space, and room to grow in one of Etobicokes most sought after neighbourhoods combining space, function, and comfort at a great price point. Whether you're upsizing or simplifying, don't miss this opportunity to make 7 Northcrest yours! (id:60365)
329 - 1100 Sheppard Avenue W
Toronto, Ontario
Move In Ready! - This north-west facing 1 bedroom + den comes with 2 full bathrooms, 1 parking, 1 locker and balcony. The formal den offers versatility as a second bedroom or a private office. Conveniently located just minutes from Sheppard West Subway Station, GOTransit, and TTC buses, with easy access to the Allen Expressway and Highway 401. You're also close to Yorkdale Mall, Downsview Park, Costco, Best Buy, Home Depot. You will be a few short subway stops to York University, U of Toronto and easily accessible to downtown. Your home hasa state of the art gym with rock climbing wall, pet spa, rooftop terrace, private meeting rooms, parcel storage and 24-hour concierge service.EXTRAS: Please note that tenants are responsible for hydro and water in addition to the monthly rent. (id:60365)
210 - 250 Sunny Meadow Boulevard
Brampton, Ontario
MUST SEE ## THIS TWO STORY CONDO TOWN HAS NORTHERN EXPOSURE AND CLOSE TO PARK ## VERY SPACIOUS LIVING & DINING ## WALK OUT TO THE TERRACE ## MODERN EAT IN KITCHEN WITH LARG WINDOW & STAINLESS STEAL APPLIANCES ## THIS UNIT OFFERS 2 BEDROOMS , EACH BR WITH FULL WASHROOM ## 2ND FLOOR LAUNDRY ## MAIN FLOOR HAS 2 PC POWER ROOM ## WALKING DISTANCE TO BIG PLAZA ## PUBLIC TRANSIT ## SCHOOL ## (id:60365)
210 - 250 Sunny Meadow Boulevard
Brampton, Ontario
MUST SEE ## THIS TWO STORY CONDO TOWN HAS NORTHERN EXPOSURE AND CLOSE TO PARK ## VERY SPACIOUS LIVING AND DINING LEADING & WALK OUT TO THE TERRACE ## MODERN EAT-IN KITCHEN WITH LARGE WINDOW & STAINLESS STEEL APPLIANCES ## THIS UNIT OFFERS 2 BEDROOMS- EACH ATTACHED WITH FULL WASHROOM ## 2ND FLOOR LAUNDRY ## 2PC POWER ROOM ON MAIN FLOOR ## WALKING DISTANCE TO A BIG PLAZA ## SCHOOL ## (id:60365)
1208 - 100 Burloak Drive
Burlington, Ontario
Wow $299,000! 2nd Floor 1 bedroom + Den/Bedroom Resort Like Retirement Residence at "Hearthstone by the Lake" in Burlington. Located steps from Lake Ontario, Waterfront Trails, and Scenic Parks! Senior Condo Residence Living With Exceptional Amenities Including , Wellness Centre & Social Retirement Activities. This Luxury Retirement Residence Just Steps From Lake Ontario & Close To Shopping, Seniors Rec Centre & Great Hwy Access. One Underground Parking and a Locker. Monthly Mandatory Club Membership Basic Service Package Fee Per Suite of $1,539.28/per month (plus HST) ( Not Per person) Included is a $260.35 Credit towards Food & Beverage in the Dining Facilities. Residents enjoy full access to a Wealth of Amenities, including a Licensed Dining Room Overlooking the Lake, Concierge Services, Fitness Centre, Library/Billiards lounge, Wellness Programs, Social Events, Indoor Pool, and on-site Health Services. Outdoor spaces Feature Spectacular. Landscaped Patios, & Courtyards. Hearthstone offers the independence of condo living with optional support services available as needed. (id:60365)
713 - 185 Dunlop Street E
Barrie, Ontario
Stunning "Lakhouse" Scandinavian inspired contemporary 10-storey building on the shores of Kempenfelt Bay in the heart of downtown Barrie on Lake Simcoe! Rare "Azure" Model 1+1 Den. 899 Sq (including 65 sq ft Balcony. It has a Side "Waterview" which is nice for not having total Sun from South exposure on the full waterfront view units. Owned Locker in Separate Room (on floor). Gorgeous unit. Many upgrades. Large Foyer & Den Area located as you walk-in, including 2pc Bathroom & Laundry/Storage Room. Huge Bedroom with Walk to Balcony with Water View, W/I Closet & 5pc Ensuite. Stunning Kitchen O/L Large Living & Dining Room Area with Exceptional View & W/O to Balcony. **Vehicle Parking Stacking System (2 Parking Spots)with R/I for EV in underground garage. Optional kayak and/or bike storage enhance convenience. Full concrete building offers premium sound dampening between units. The "Lakhouse" offers a party room, catering kitchen, hot tub, sauna, steam room, fitness studio & dining/meeting room complete with a double-sided fireplace. Guest Suites & two roof top terraces, BBQ stations & fireplaces. Steps to the walking/biking trails, beach, park, restaurants, shops, entertainment, and downtown festivals. Close to Barrie Go Station. This is more than a condo its a lifestyle (id:60365)
3528 Glenhaven Beach Road
Innisfil, Ontario
Upon entering this quaint, custom built stone bungalow you can feel the French Country style and charm it was designed to be. Functional "covered Portico", into the high ceiling Foyer. To the left of the Foyer is an addition (blt in 2012) with a large Family room, high ceilings, an exceptional extra large sized Featured Front Window with a stunning view of fiery sunrises each and every morning! Gorgeous L-Shaped Master with 3pc Ensuite & W/O to Deck (access to dry 4' crawl space in closet with all utilities below). Laundry room with premium soft water system Fusion 2 & filtered water system by Waterite with W/O to deck. LR & DR features a beautiful added gas Napoleon Fireplace There is plenty of sunshine and light through the front windows with custom blinds. Ceilings add charm with wood pine ceilings, painted white, and whitewashed in bedrooms. custom kitchen cupboards are "Martha Stewart" design, hinged for sliding easy closure, sliding drawers below , enclose garbage and recycle bins , pantries, french country inspired called Ocean Floor. Counter tops are quality custom Corian, beautiful quality porcelain sink is a "Porcher" with solid steel, Blanco Faucet. O/S Dbl Kenmore Oven. There are two other bedrooms with plenty of extra storage above the closets. newly renovated 4 pc bath featuring french styled black and white heated floor and for comfort extra large custom shower & deep separate soaker tub. Also the area is home to an incredible amount of so many different birds, due to the natural habitat right beside & surrounded by 35 Acres of Forest own by the Glenhaven beach association and walking trails. Private Road access. Close access to Friday Harbor amenities including shops and Restaurants. The deeded access vacant beachfront lot is to the right of your view, and to the left while viewing the sunset, in the winter months without leaves filling out on the trees, there is a waterview!. Outdoor 24 by 18 foot covered entertainment building-used to be ga (id:60365)
Th77 - 83 Borough Drive
Toronto, Ontario
Rare opportunity to lease a ground-level executive 1-bedroom, 1-bath townhouse at the sought-after Tridel 360 - 83 Borough Drive, TH77! This thoughtfully designed unit offers all the luxuries of condo living without the elevator wait times. Enjoy the convenience of a private entrance, with an open porch to enjoy a morning coffee and step directly into a home that is both modern and functional, ideal for professionals, couples, or downsizers seeking quiet sophistication in a vibrant neighborhood. Inside, you'll find 9-foot ceilings, large windows, laminate flooring and a spacious open layout. The Primary Bedroom provides more than enough space for a king-sized bed, nightstands, and even a reading nook or small office setup. For the home chef, the modern kitchen is both functional and beautiful. Outfitted with quartz countertops, ceramic flooring, and a ceramic tile backsplash, this kitchen offers low-maintenance luxury. You'll find an abundance of extended maple cabinetry with 4 shelves, including an extra set of cabinets above the double sink for added storage. This townhouse-style ground unit, is part of a larger, well-maintained condo community that offers access to several shared amenities, including: indoor pool, hot tub, exercise room, billiards, party room, 24 Concierge & ample visitor parking. Conveniently located in one of Scarboroughs most connected neighborhoods, TH77 at 83 Borough Drive puts you in the center of everything: Steps to TTC & Go Bus Terminals, Hwy 401 & 404, STC Shopping Centre, Civc Centre & Public Library; Schools, YMCA. This location offers a vibrant mix of city life and green spaces, a rare balance that caters to all lifestyles. Whether you're commuting downtown or working from home, this space offers tranquility and modern convenience in one perfect package. With every amenity at your doorstep, thoughtful design details, and a warm, welcoming interior, this is more than just a rental it is a place to call home. (id:60365)
48 Jackman Road
Clarington, Ontario
Truly One-of-a-Kind! 2 Homes in 1 Endless Possibilities! Welcome to this exceptional home nestled in nature on a premium 110.75 x 245.75 feet lot in a prestigious neighborhood. Set back from the road with a newly paved driveway for 10+ cars. This property offers privacy, tranquility, and stunning views of a meandering stream bordered by mature trees. The main home features a unique, light-filled layout with a gourmet kitchen and family room under a soaring pine cathedral ceiling with skylight and cozy woodstove. The eat-in kitchen includes a breakfast bar and walkout to a large front deck...ideal for entertaining. The upper level boasts an open-concept living/dining area with walkout to the backyard. The primary bedroom features two skylights and a private deck overlooking a meandering stream. The second bedroom is perfect as an office, and the third offers a semi-ensuite, double closet, and walkout to the backyard. The total amount of rooms and total square feet of 2640 includes the 700 square feet include the new Loft. Bonus: A brand-new 700 sq ft loft (2024) sits above the brand-new double-car garage with separate entrance, laundry, and utilities perfect for in-laws, guests, or potential rental income. With two decks, neutral finishes, and nature at your doorstep, this home offers the ultimate lifestyle retreat. (id:60365)













