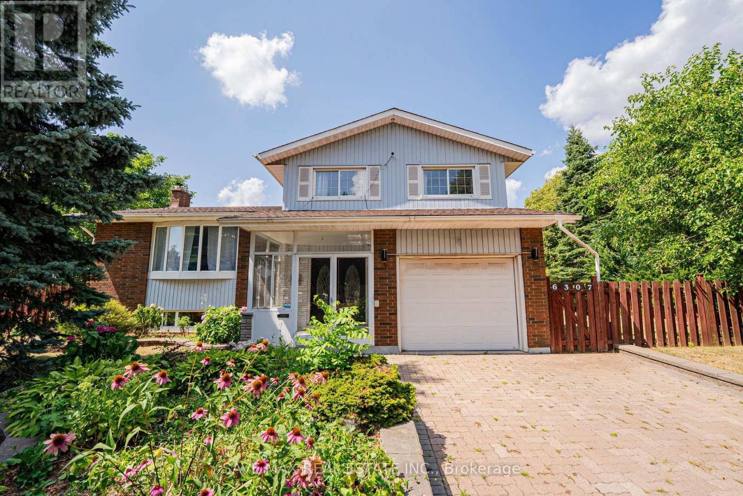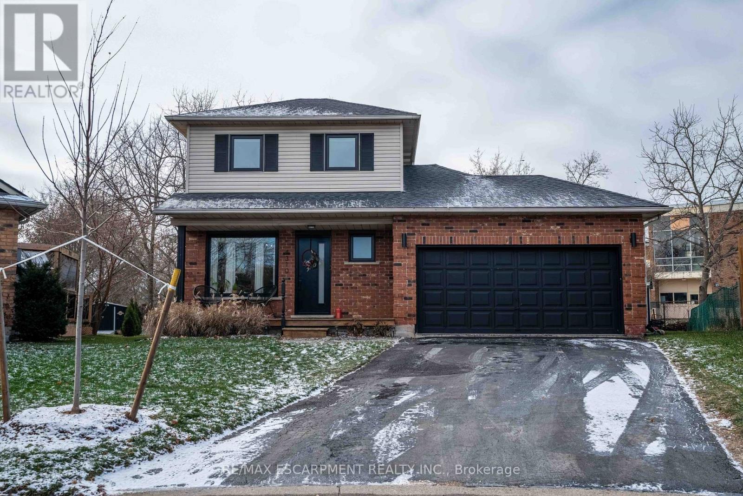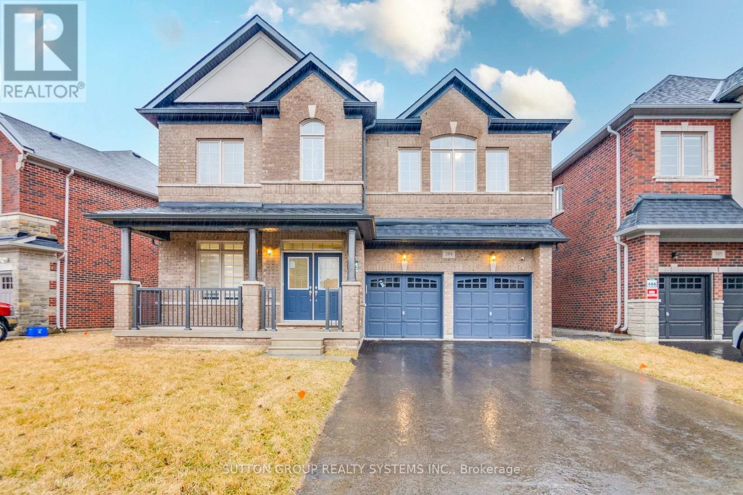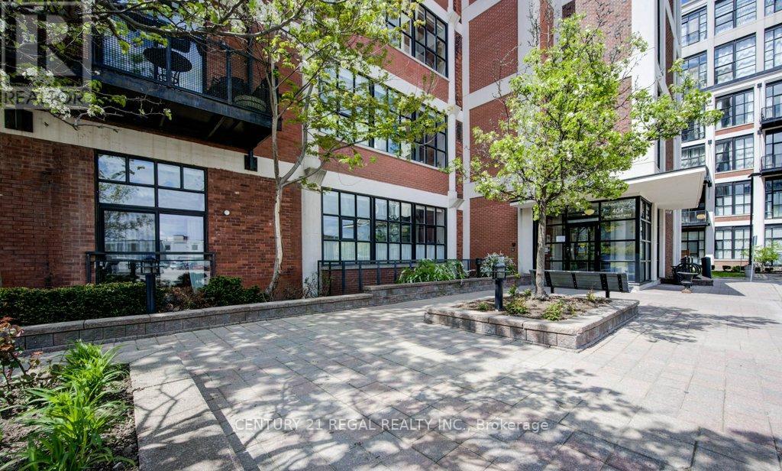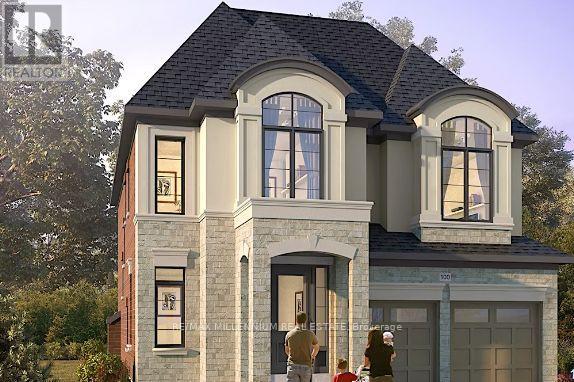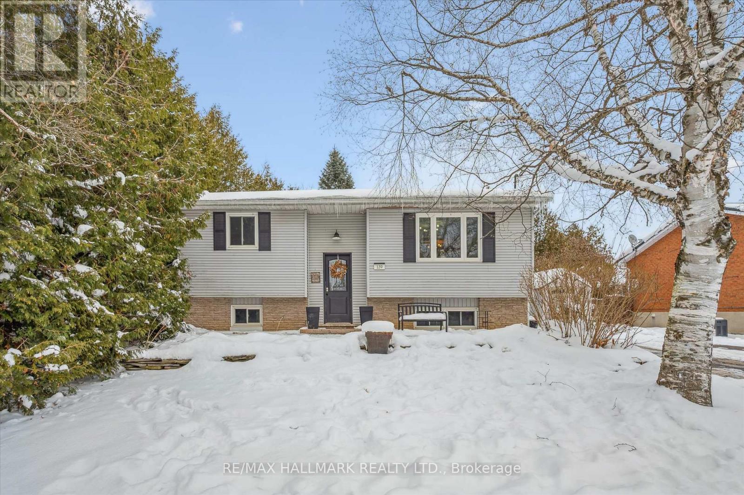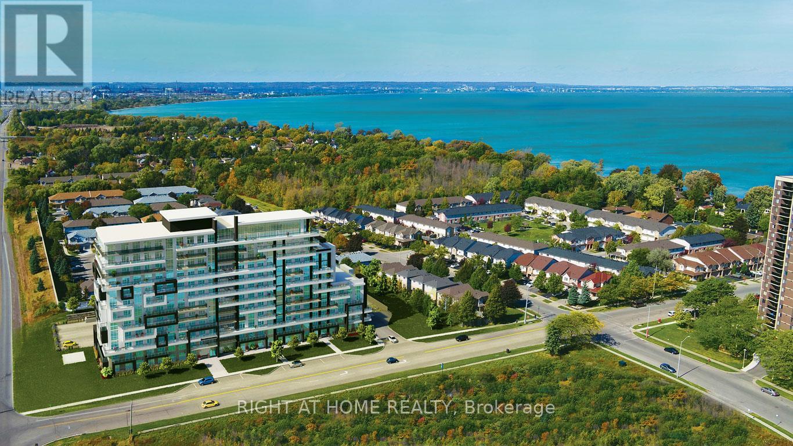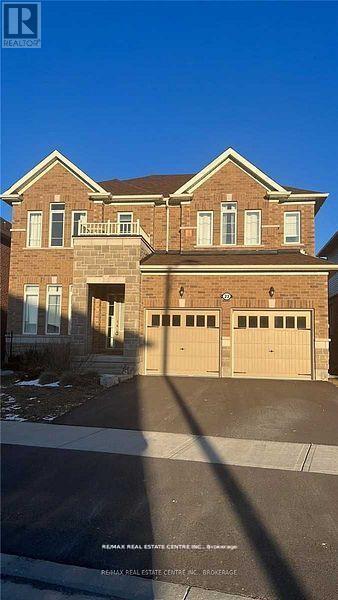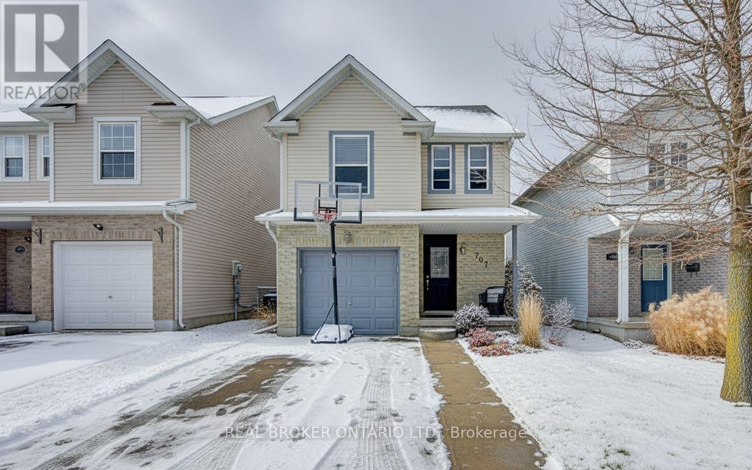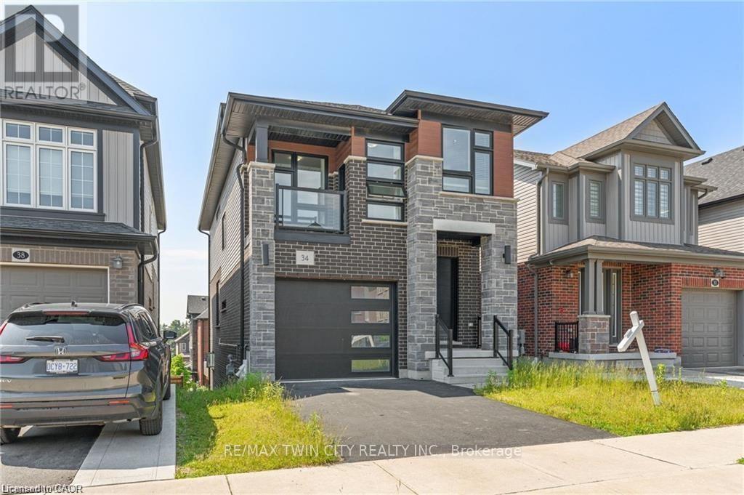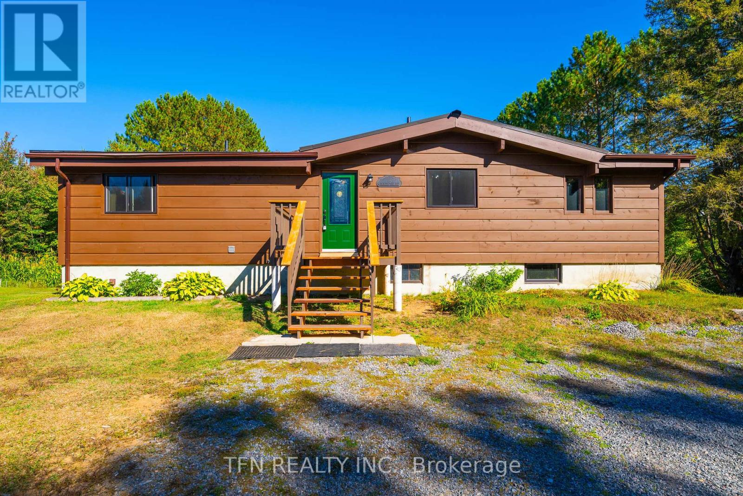6307 Carolyn Avenue
Niagara Falls, Ontario
Welcome to 6307 Carolyn Avenue. This charming 3-bedroom , 3 bathroom residence conveniently located with quick access to the highway and in close proximity to various essential amenities, such as banks, grocery stores, medical facilities, public transportation & Niagara Outlets. This delightful home offers a well-lit living room graced by a bay window, a welcoming eat-in kitchen, and a cozy family room equipped with a gas fireplace and an oak mantle. Step out into the screened porch or utilize the single-car garage with indoor access, along with a backyard shed, all situated within a fenced yard in a welcoming, family-oriented neighborhood with a nearby park. There's lots of green space for kids or pets to run and play, or to host friends and family in the warmer months. This residence is carpet-free and boasts a 100 amp service, an updated main bathroom, and elegant hardwood flooring on both the main and upper levels. Notable features also include easy access to the school bus route. (id:60365)
4310 Concord Avenue
Lincoln, Ontario
Welcome to this beautifully maintained 2-storey home tucked away on a quiet court and set on a rare pie-shaped lot, offering extra outdoor space and privacy. Featuring a double car garage and stunning curb appeal! Enjoy modern finishes including a stylish kitchen highlighted by butcher block countertops and tiled backsplash, creating a warm yet contemporary feel. The basement features new flooring (2025), offering a sleek second living area or rec room, perfect for kids, entertaining, or relaxing movie nights. Pride of ownership is evident with numerous major mechanical upgrades, providing peace of mind including: roof (2021), air conditioning (2021), windows and doors (2022), and furnace (2025).Perfectly located and thoughtfully updated, this home offers comfort, efficiency, and style in a family-friendly setting. (id:60365)
389 Humphrey Street
Hamilton, Ontario
Executive double-car detached home featuring 4 bedrooms plus a loft, 4 washrooms, with 3491 sq ft and a walkout basement, situated on a premium lot backing onto greenspace in Waterdown. This is the most sought-after layout by Greenpark Homes. This elegant, ultra-modern masterpiece showcases luxurious European-imported finishes throughout. Offering complete privacy with stunning ravine views, the home radiates sophistication on every level. The bright, open-concept interior includes an Italian-imported chef's kitchen with a butler's pantry, custom mechanical quartz island and backsplash, Bosch built-in appliances, pot filler, soft-close cabinetry, and pot & pan drawers. Enjoy 9 ft ceilings on both levels, hardwood flooring on the main floor, laminate on the second floor, and pot lights throughout. The practical layout provides separate formal living, dining, and family rooms, along with a main-floor office. The main floor office could be converted into a parents' room. The spacious primary bedroom features a 5-piece ensuite and His & Her walk-in closets with custom organizers. All bedrooms and the loft have direct washroom access, including two Jack-and-Jill washrooms, and additional walk-in closets with custom organizers. The loft is good for an office, kids' playroom, in-law suite, Nanny room, and a Library. Additional highlights include a hardwood staircase, no sidewalk at the front of the home, and a walkout basement with ravine exposure. Located just minutes from Alder shot GO Station, Smokey Hollow Waterfall & Park, King Road Bruce Trail, top schools, grocery stores, restaurants, and major highways, including the QEW, 403, and 407. The Pictures are from the older lease listing. (id:60365)
102 - 404 King Street W
Kitchener, Ontario
Welcome to Kaufman Lofts! This stunning corner unit delivers true loft living with 2 bedrooms, polished concrete floors, soaring 13-ft ceilings, massive windows, and authentic industrial vibes throughout. Wrap-around windows and a Juliette balcony flood the space with natural light, while electronic privacy blinds on every window (over $10K value) add instant convenience. The open-concept living and dining space is perfect for entertaining, and the modern kitchen checks every box with shaker-style wood cabinets, quartz countertops, a glass backsplash, stainless steel appliances, double undermount sink, and a centre island with plenty of storage. Both bedrooms are generously sized, with the primary bedroom featuring brand-new sliding barn doors that add style and function. You'll also find a 4-piece bathroom, ensuite laundry, plus 1 parking spot and 1 locker. Set in the iconic former Kaufman Footwear Factory, this authentic loft sits right in the heart of Kitchener's Innovation District - steps to Google HQ, McMaster Campus, Conestoga College, UW School of Pharmacy, GO & VIA Transit, the LRT, and some of the city's best restaurants, cafés, shops, and nightlife. Priced to sell and offering incredible value - this is your chance to snag a true loft at an amazing price. Great unit! Great building! Unreal location! Don't miss it! **Extras: Rooftop terrace with BBQs, party room, bike storage. Maintenance fees include high-speed internet, heat, A/C, water, and parking. (id:60365)
901 Knights Lane
Woodstock, Ontario
*Upgraded,Luxurious,1 Year New Detached*. Heavily Upgraded Kitchen & Washrooms. High end Rangehood, tall cabinets, Walk-in showers. High ceiling Foyer.Spacious Main floor and Large Bedrooms. Primary Bedroom with 5 Pc En-suite.2nd full washroom with Standing shower. Main floor with spacious Kitchen, Breakfast,Family, Dining. Minutes to under Construction school. Best and neighborhood of Woodstock. Close to amenities like Park,Plaza,walk-in trails, School. Entry from Garage to the house. (id:60365)
139 Bradley Street
Southgate, Ontario
Welcome to 139 Bradley Street, located in the charming Town of Dundalk (Southgate). This beautifully maintained 3 + 1 bedroom home offers comfort, character, and convenience in a family friendly neighbourhood. The main floor features an inviting open-concept living, dining, and kitchen area, complete with hardwood floors and ceramic tile in the kitchen and a corner fireplace. Enjoy cooking while watching the kids play and entertaining in a great space. The home includes a full 4-piece bathroom on the main level and a 3-piece bathroom in the finished basement, where you'll also find large windows that bring in plenty of natural light and another gas fireplace, a beautiful feature in this room! Step outside to a large front porch, perfect for morning coffee, and a spacious back deck overlooking a private lot lined with mature trees-an ideal setting for family gatherings or quiet evenings outdoors. Situated within walking distance to schools, shops, and scenic walking trails, this home offers the perfect blend of privacy and convenience. This home is perfect for a family or maybe you are downsizing and still want that mature yard and gardens. It's a wonderful opportunity to live in a peaceful community with all amenities close by, you don't want to miss this one! (id:60365)
514 - 275 Larch Street
Waterloo, Ontario
Fully furnished, vacant unit - move-in ready! Welcome to The Block community at 275 Larch Street, Unit #514, Building B, located in close proximity to both the University of Waterloo and Wilfrid Laurier University. This one-bedroom suite features premium finishes and modern conveniences throughout. Situated on the secured-entry fifth floor, the unit offers contemporary high-end upgrades including granite countertops, a tile backsplash, durable laminate plank flooring, and five stainless steel appliances, along with an in-suite stackable washer and dryer. This fantastic location provides easy access to a wide range of nearby amenities - all within walking distance - such as shops, restaurants, nightlife, Grand River Rocks Climbing Gym, Waterloo Park, WLU, UW, and Conestoga College (Waterloo Campus). Commuting is exceptionally convenient, with major bus routes just steps from the building, the ION light rail station a short walk away, and quick access to Conestoga Mall and the expressway. (id:60365)
427 - 461 Green Road
Hamilton, Ontario
Welcome to Muse Condos, a brand-new contemporary residence perfectly positioned along the shores of Lake Ontario in sought-after Stoney Creek. This 1 + 1 bedroom, never-lived-in suite offers modern finishes, an open-concept layout, and exceptional natural light throughout. Residents enjoy a full suite of premium amenities including a Rooftop Deck, Party Room, Outdoor Patio, Media Room, Dining Room, Business Centre with WiFi, Catering Kitchen, Art Studio, Storage, On-Site & Coin Laundry, and 24-hour Concierge. Unbeatable location for commuters and lifestyle seekers-just 5 minutes to the GO Station, 2 minutes to Hwy 401/QEW, 15 minutes to Canada One Outlet Mall, and 25 minutes to Niagara Falls. Steps from waterfront trails, parks, and all local conveniences. Students are welcome to offer. (id:60365)
23 Barlow Place
Brant, Ontario
Welcome To 23 Barlow! This Fully Upgraded Detached Home With 4 Bedrooms, 3 1/2 Bathrooms. This Home Features An Open Concept Entertainment Space With A Breathtaking Kitchen Area Overlooking Your Backyard. Upper Level Features Spacious Master Bedroom With Walk-In Closet And Ensuite Bathroom, 3 Additional Bedrooms Plus Laundry. Close To Shopping, School & Other Amenities. (id:60365)
707 Paris Boulevard
Waterloo, Ontario
A warm and inviting 3-bed, 1.5-bath family home located in one of Waterloo's most convenient and sought-after neighbourhoods. Bright, stylish, and beautifully maintained, this home offers a functional layout with modern finishes and an airy atmosphere throughout. Step inside to a spacious kitchen featuring white cabinetry, stainless steel appliances, and generous counter space-perfect for everyday cooking and entertaining. The kitchen opens seamlessly into the show-stopping living and dining area, where soaring cathedral ceilings and abundant natural light create an impressive, open-concept space. From here, sliding doors lead directly to the backyard deck, making indoor-outdoor living and summer barbecues effortless. Upstairs, you'll find three comfortable bedrooms, including a serene primary suite with soft neutral tones and ample closet space. The additional bedrooms are ideal for children, guests, or home offices, offering flexibility for today's lifestyle. The insulated and drywalled basement is ready for your finishing touches-ideal for a rec room, gym, or additional living space-and includes a central vac rough-in for added convenience. Outside, the fully fenced yard provides privacy, room to play, and space to relax, complete with a deck and storage shed. The low-maintenance yard offers year-round enjoyment with plenty of space for gardening, pets, or entertaining. Located just minutes from Edna Staebler Public School, parks, trails, and a wide selection of shopping and amenities, this home offers exceptional convenience in a family-friendly community. Whether you're a first-time buyer, growing family, or downsizer seeking comfort and function, 707 Paris Boulevard delivers a welcoming lifestyle in a prime Waterloo location. (id:60365)
34 Sportsman Hill Street
Kitchener, Ontario
34 Sportsman Hill Street - Contemporary Living in the most desired area of Doon South Beautiful 4-bedroom, 2.5-bath home offering modern design and everyday comfort. The main floor boasts a sun-filled kitchen with large island, stainless-steel appliances, and open flow to a bright living and dining area plus a stylish powder room. Upstairs, the master suite has a walk-in closet and 3-piece ensuite, three additional bedrooms with a 4-piece bath-one with a private glass balcony. with drive way parking space Close to Conestoga College, Hwy 401, schools, shopping, and transit. Motivated sellers-bring your fussiest clients. Lowest-priced detached home in the area. Lockbox for easy showings. (id:60365)
110 Machar Strong Boundary Road W
Machar, Ontario
Discover a tranquil retreat on 25 acres of picturesque woodlands, complete with a serene stream, nestled in a private setting. This modern rural residence is conveniently located just 20 minutes from Burk's Falls or Sprucedale, with public boat launches only a 10-minute drive away.This incredible property boasts two detached car garages and a spacious 36x50 barn featuring eight stalls, a 20x30 shop, a chicken house, and a new 8x8 greenhouse. Enjoy the fruits of your labor with thriving apple, pear, raspberry, blueberry, and cherry trees, along with a flourishing asparagus patch.The home offers a perfect blend of modern and rustic design, featuring an open-concept living area that seamlessly integrates the kitchen, dining, and great room. A cozy gas fireplace adds warmth and ambiance, making it an inviting space for gatherings. The kitchen is equipped with ample cabinetry and counter space, along with a stove and cooktops for all your culinary needs. The walkout basement includes large patio doors, providing easy access to the outdoors. This level also features a separate laundry room, storage area, guest room, and an additional bedroom, complemented by a second wood stove. Two rooms in the basement have been converted into a dry room and an extra insulated cold room, adding functionality and convenience. Wildlife abounds on this stunning property, making it an ideal sanctuary for nature lovers. Don't miss the chance to create your own rural paradise perfect for individuals and families alike! (id:60365)

