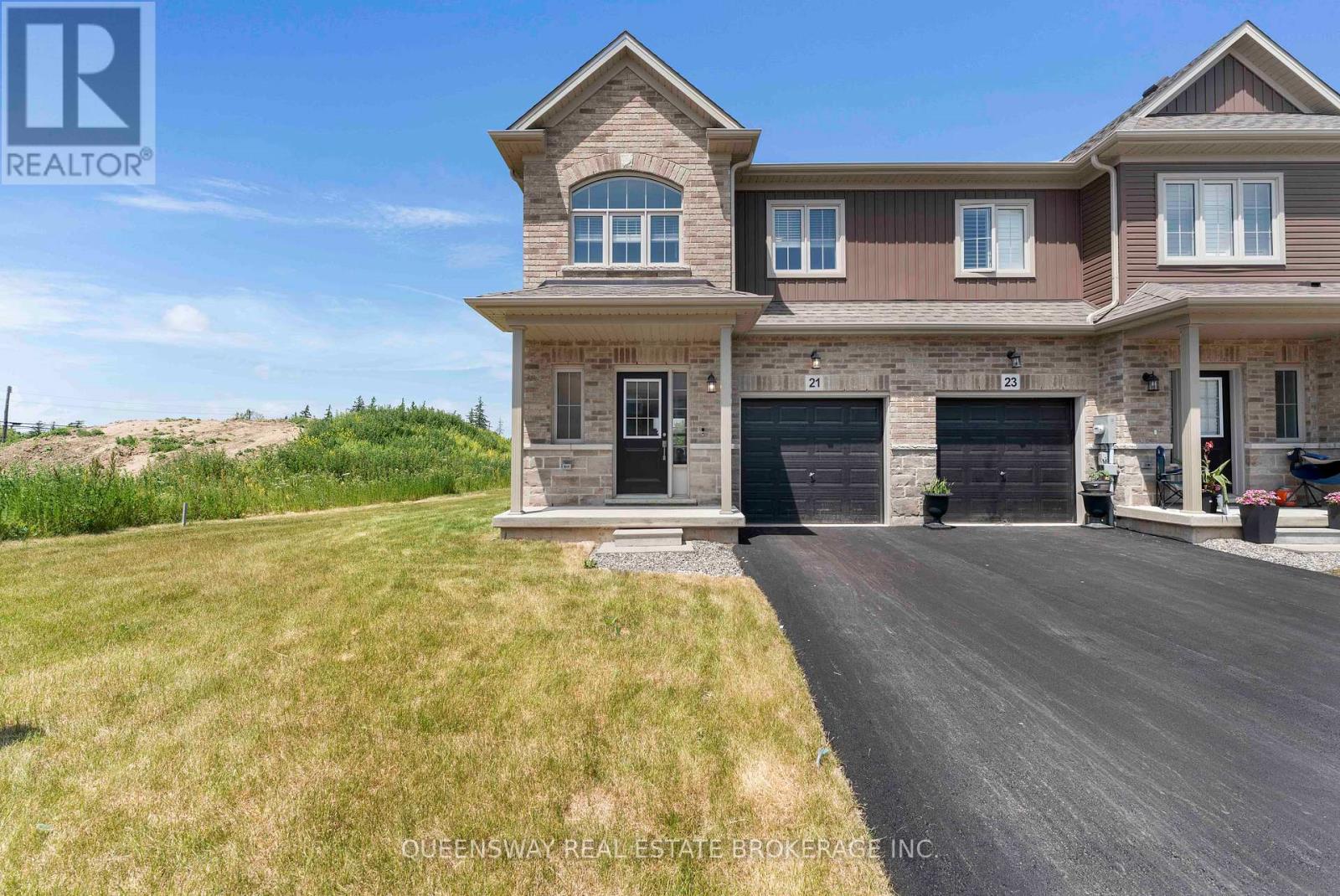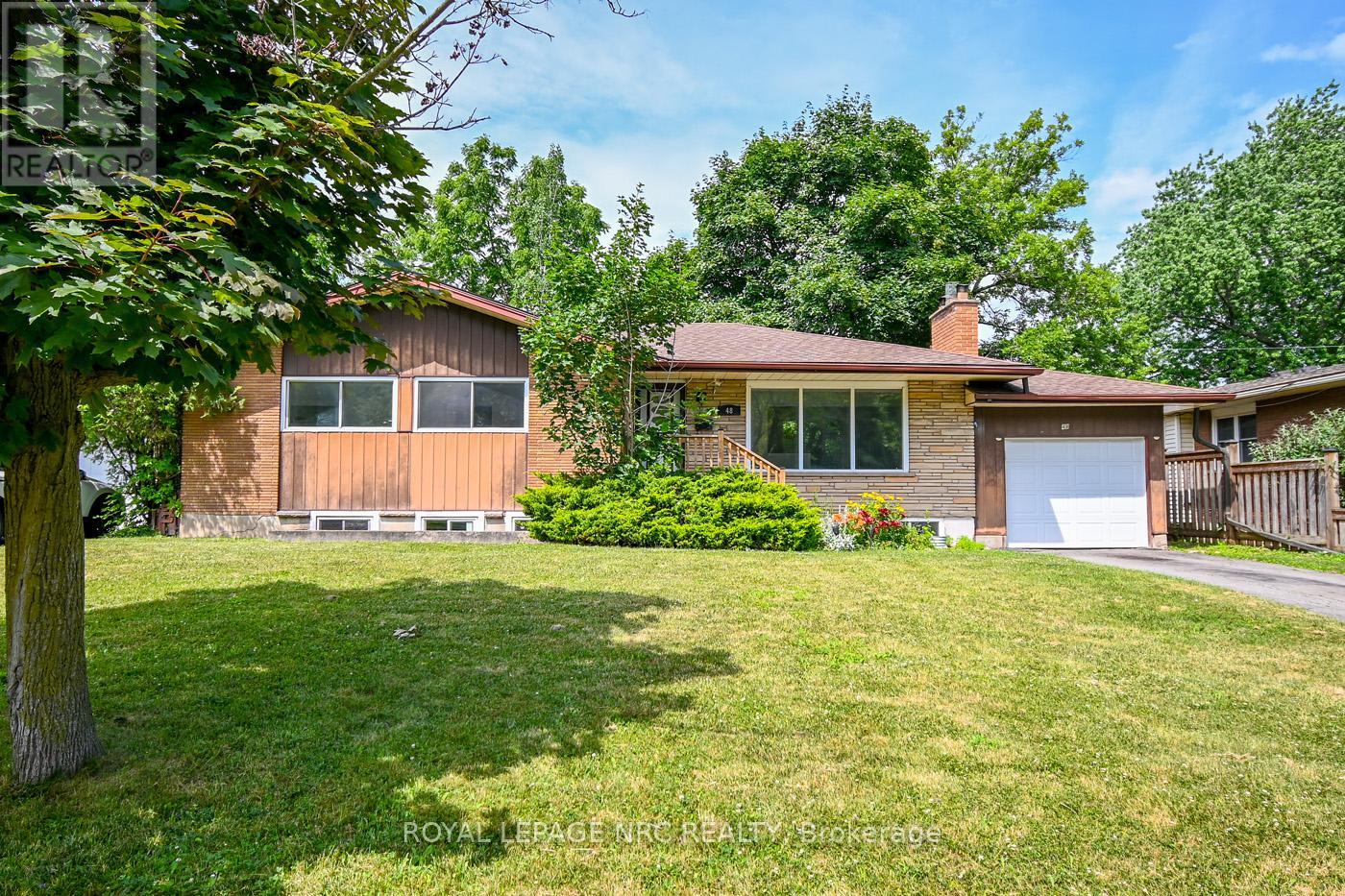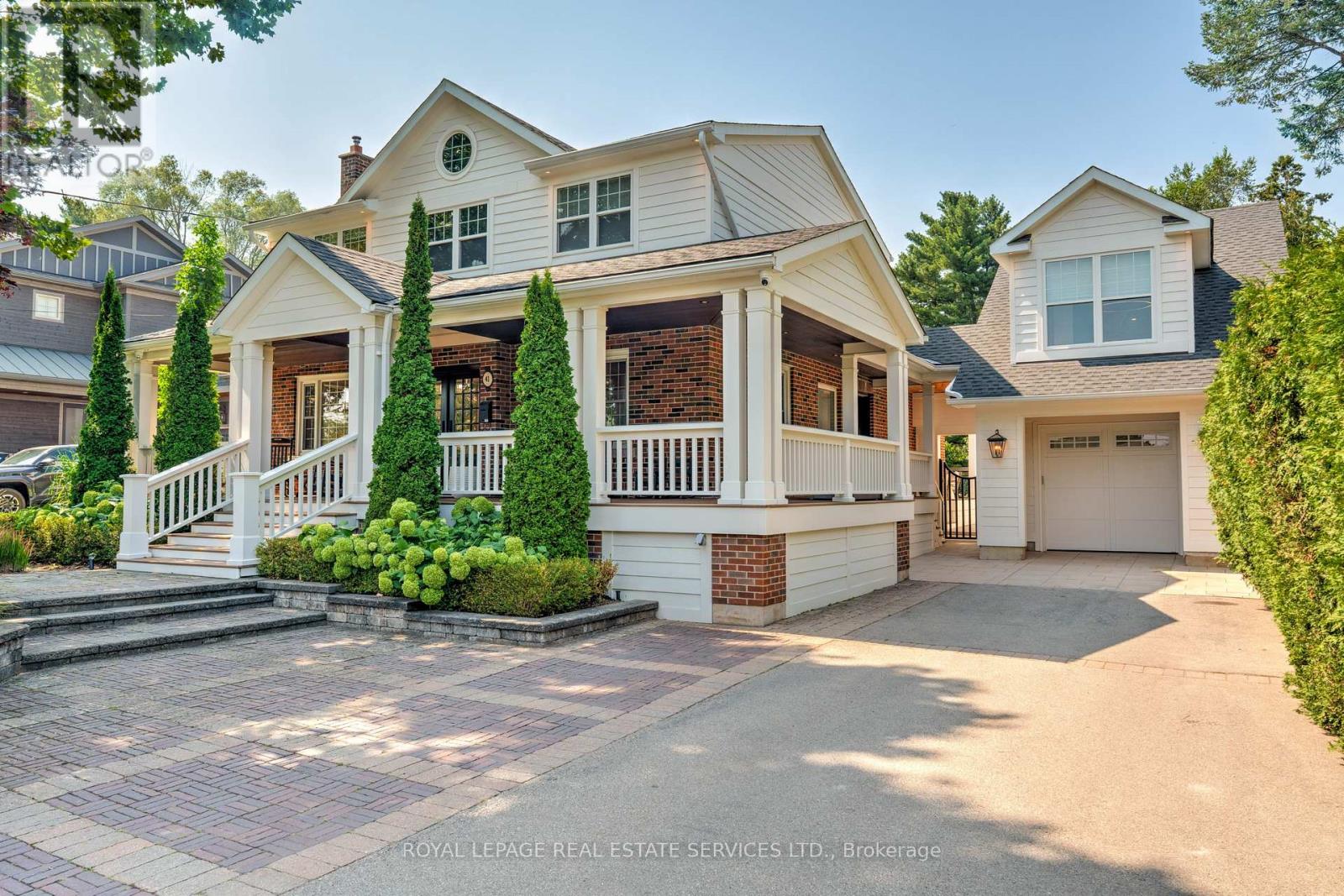21 Zoe Lane
Hamilton, Ontario
Almost New 3-Bed, 2.5-Bath Corner Townhome in Prime Binbrook Location! Welcome to this beautifully upgraded 3-bedroom, 2.5-bathroom corner townhome . Featuring a modern open-concept layout, this home offers stylish living with quality finishes throughout. The main floor boasts pot lights, a spacious living/dining area, and a stunning upgraded kitchen with premium cabinetry and stainless steel appliances. The second floor includes three generous bedrooms, including a large primary suite with a walk-in closet and a private 4-piece ensuite. Basement laundry adds convenience and functionality, with potential to finish the lower level for additional living space. Located within walking distance to schools, parks, shopping, and other amenities. A perfect opportunity in a sought-after, family-friendly neighborhood (id:60365)
58 - 940 St David N Street
Centre Wellington, Ontario
Brand new open concept 800 square-foot two bedroom/two bedroom main level of three story townhouse. This beautiful unit includes brand new stainless steel fridge appliances, including dishwasher, washer, dryer. Vinyl flooring throughout and carpet in the bedrooms only. The master bedroom has a deck overlooking green space. This is an end unit and comes with one parking spot. Available immediately. $2200 per month plus utilities. First & last month deposit required. (id:60365)
814 - 4263 Fourth Avenue
Niagara Falls, Ontario
Newly Constructed Stacked Town Located In Niagara South, Close To Many Attractions And Amenities. Open Concept Living With 2 Bedrooms And 2 Bathrooms. The Primary Bedroom Features An Ensuite Bathroom, And The Kitchen Features Brand-New Stainless Steel Appliance, FullSize Above-Grade Windows Letting In Natural Light Throughout. This Condo Is Complete With 1 Parking Spot And Lots Of Visitor Parking Outside For Your Guests. 5 Min Drive To The Falls, GO Station And Great Wolf Lodge Water Park. Wineries And Local Restaurants Are Only Minutes Away. The QEW Highway Is Accessible Which Allows You Quick Access To Toronto/USA. (id:60365)
669 Rye Road
Parry Sound, Ontario
Welcome to 669 Rye Road, South River. Located in the Unorganized (unincorporated) Lount Township, found in the centre part of Parry Sound District. This pictureseque 75.35 acre property provides the option for an endless list of uses. Currently consists of a 2 storey brick house built in 1992, almost 2000 sq.ft., which includes a self-contained apartment with separate entrance, detached double car garage, livestock barn, could be repurposed as a storage facility (antique cars or equipment), hobby or business workshop or converted to residential units, think barnominium. Also, a prime property for multi-generational living or a corporate retreat. All overlooking 2 beautiful fish ponds, large forested area with an enchanting private lake. Added feature to 669 Rye Rd. is the option of purchasing the adjoining 61 acres, with a granite quarry license. Continue to develop the highly lucrative quarry or change use to campground, rental cottages, residential development. Ideal for an entrenpreneur to begin their dream Or an investor to add to their portfolio. With the 2 properties purchased together, 669 Rye Rd. provides the option of the business owner living on site or provide housing for a manager and staff. Unique opportunity for the developer to take advantage of the perfect location for combination of business and pleasure enterprise. There is a sawmill only 1 km away and a huge lumber yard in the nearby town of Sundridge. The new owner can utilize the experience of the local skilled tradesmen and workers. The adjacent ponds with clear water were used for trout farming. Excellent hunting grounds for small and big game are all around. The owner is motivated to sell both properties due to health reasons. All Agents/Prospective Buyers must confirm all Measurements. X12353767 is also available adjacent to the property. (id:60365)
12 Coates Avenue
Bracebridge, Ontario
Charming Country Retreat with Modern Touches & Stunning Views. The heart of the home is the gourmet kitchen, featuring a large granite island, stainless steel appliances, and added pantry space perfect for hosting or quiet nights in. Just off the kitchen, you'll find the sun-filled Muskoka room, a true showstopper with vaulted ceilings, floor-to-ceiling windows, post-and-beam accents, and built-in speakers. The main level also includes a serene primary bedroom with a tasteful 4-piece ensuite and direct access to the back deck, where you can enjoy stunning sunset views over the greenspace. A second, light-filled bedroom and a powder room complete the main floor. Downstairs, enjoy a spacious family room perfect for entertaining complete with a cozy natural gas fireplace. The lower level also includes a third bedroom, full bathroom, and a laundry/utility room. Additional features include: Lower-level walkout deck; detached garage with built-in cabinets and workbench; and ample storage space beneath the Muskoka room. Whether you're seeking a peaceful full-time residence or a weekend escape, this home offers it all - modern comfort, timeless charm, and unforgettable views. (id:60365)
48 Wakil Drive
St. Catharines, Ontario
Welcome to a bright and spacious 3+3 bedroom with 2 full baths bungalow with In-Law Suite Potential in South St. Catharines! Tucked away on a quiet street this well-maintained 1,176 sq. ft. bungalow offers space, flexibility, and comfort for families or investors alike. The main floor is filled with natural light thanks to large windows throughout, creating a warm and welcoming atmosphere from the moment you walk in. Freshly painted and updated main floor and lower level. The main level features an updated kitchen (2020), and new luxury vinyl flooring, with a 4-piece bathroom, and three generously sized bedrooms on the main floor. The large, open family room is perfect for gathering with loved ones or simply relaxing at the end of the day. The lower level includes a rec room, three additional bedrooms with proper egress windows, a 3-piece bathroom, and a laundry area. With a convenient separate rear entrance, the basement offers excellent in-law suite or income potential. Step outside to enjoy a private backyard ideal for entertaining or unwinding in peace. Other updates include an A/C unit (2021), furnace (2014), and roof (2013). Located near schools, parks, public transit, and all essential amenities, this property is a fantastic opportunity for both homebuyers and investors. (id:60365)
1708 - 195 Besserer Street
Ottawa, Ontario
Bright and modern studio condo in the heart of downtown Ottawa, ideally located in the newest tower of Claridge Plaza. This open-concept unit features floor-to-ceiling windows that fill the space with natural light, a contemporary kitchen with granite countertops and stainless-steel appliances, in-unit laundry, and central heating and air conditioning. The functional layout offers a comfortable and stylish space for students, young professionals, or anyone seeking a low-maintenance home in a premium location. Enjoy top-tier amenities including 24/7 concierge and security, indoor swimming pool, sauna, fitness centre, party room, and secure bicycle storage. Just steps from the University of Ottawa, Rideau Centre, the LRT station, ByWard Market, and Parliament Hill everything you need is within easy reach. All appliances are included. Flexible closing available. *For Additional Property Details Click The Brochure Icon Below* (id:60365)
41 Fairwood Place E
Burlington, Ontario
Beautifully updated and thoughtfully customized, this Aldershot home blends timeless craftsmanship with modern convenience. Set on a professionally landscaped lot with a fully refurbished pool and pool house, its a rare opportunity in a sought-after Burlington neighbourhood. Inside, wide-plank 7.5 oak engineered hardwood flows throughout. The main floor features custom built-ins by Gravelle and Hayes Woodworking, an elegant office, and a stunning living room with gas fireplace framed in quartz. The chefs kitchen is a true centerpiece, boasting a Viking 36 six-burner gas range, Jenn-Air wall oven, fridge/freezer and dishwasher, a 10 x 4.5 powered island, Blanco sink, wine fridge, and Sonos speakers extending to the porch. Upstairs, the primary suite offers a custom closet system with media area and a spa-like ensuite vanity by Gravelle. A fully renovated 5-pc main bath (2024) with Riobel fixtures complements additional bedrooms. The finished basement includes a bedroom with closet system and a 4-pc bath (2024). Laundry is a breeze with double Whirlpool washers/dryers and utility sink. Comfort is ensured with dual furnaces and AC (main house AC 2024; garage AC/furnace 2023), full spray foam insulation, and hardy board siding.The backyard is designed for year-round enjoyment with a heated salt-ready pool (refurbished 2022: new liner, walls, plumbing, equipment, lighting, and safety cover), irrigation-fed lawns and veggie garden, greenhouse, and Trex decking. A pool house with fridge/freezer, sink, 2-pc bath, and storage completes the outdoor retreat. Bonus spaces include a custom gym with built-in fridge, dual TVs, and full HVAC, plus a heated/cooled garage with GDO. Move-in ready and designed for both everyday living and entertaining, this home truly has it all. (id:60365)
414 - 3009 Novar Road
Mississauga, Ontario
Brand-new, beautifully 1-bedroom + den unit, one full bathrooms, one locker and one big private balcony. The spacious den is almost a 2nd bedroom, the locker is on the same floor. Unbeatable convenience. Minutes from Cooksville GO Station. Close to groceries, shopping, restaurants, and excellent public transit, this location offers everything you need within arms reach. AAA tenant only, No pet, No smoke. (id:60365)
812 Gladstone Avenue
Toronto, Ontario
Don't miss your opportunity to own this wonderful property! Can become your forever home or ideal investment property. Lovingly maintained, semi detached offering 3 bedrooms, 2 kitchens, basement with separate entrance. Laneway access with Double Car garage, potential of building laneway home. Great size lot with backyard. Walking distance to Bloor Subway Line, UP Express, GO, parks, shops, cafes and restaurants. Public and Catholic schools at your fingertips. (id:60365)
41 Mccabe Crescent
Caledon, Ontario
1700+ SqFt Bungalows Rarely Come to Market in Bolton!!!! This Well Maintained Home, on a Quiet Sought Out Bolton North Hill Family-Friendly Street is One To Book an Appointment For! The Property is Perfect For Buyers Wanting to Downsize or For Those Ready to Settle Into Their Forever Home and Neighbourhood! Family Room off the Eat-In Kitchen is Ideal for Gatherings. 3 Large Bedrooms on Main Floor. Primary Room Features a 4 Piece Ensuite and Walk-in Closet. The Basement is all Open and Ready for Your Personal Touches. (id:60365)
707 - 335 Wheat Boom Drive
Oakville, Ontario
Welcome to this stunning 2 Bedroom + Den condo in the heart of North Oakville, located in the sought-after Minto Oakvillage community on Wheat Boom Drive. This spacious unit offers 900 sq ft of upgraded living space with 9 ft ceilings, luxury flooring, and your own private balcony with lake views. The modern kitchen is equipped with stainless steel appliances, granite countertops, soft-close cabinetry, and a breakfast island. Both bedrooms are bright and spacious with ample closet space, and the versatile den is perfect for a home office or additional living area. Enjoy ultra high-speed Fibe internet, a Smart Home Hub with smart controls and keyless entry, in-suite laundry, and unbeatable proximity to scenic trails, shopping, restaurants, top-ranked schools, parks, major highways, and the GO Station. **** EXTRAS ****: Stainless steel fridge, stove, built-in dishwasher, over-the-range microwave, stacked washer & dryer, window coverings, High-speed Internet, Heating 1 Locker, and 1 Underground parking space included! Book your showing today! (id:60365)













