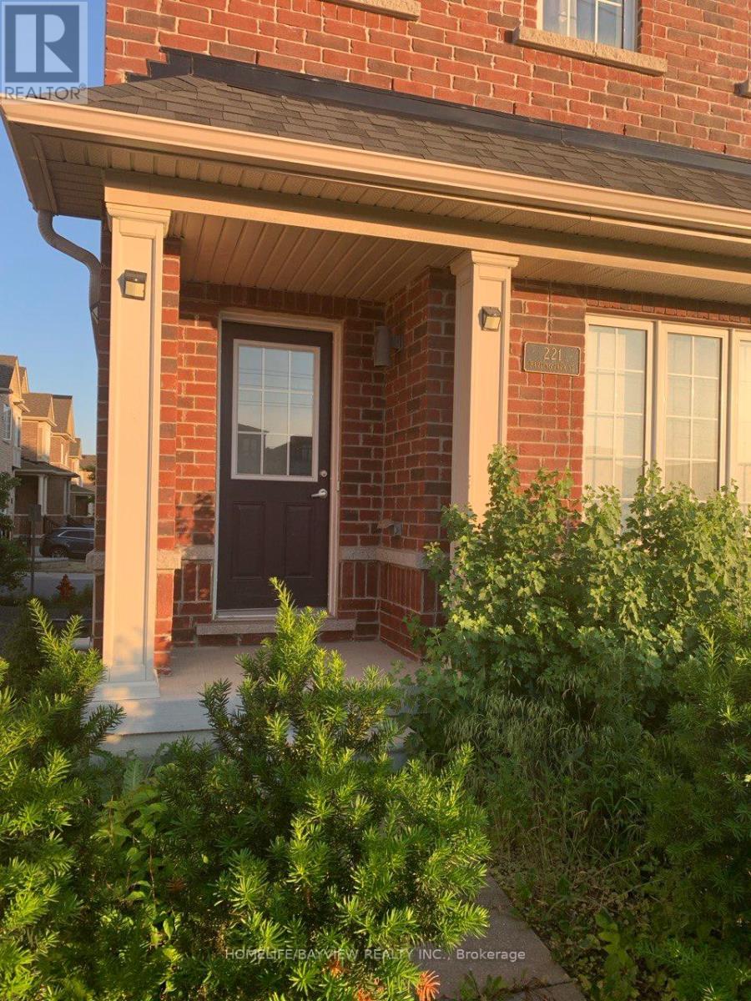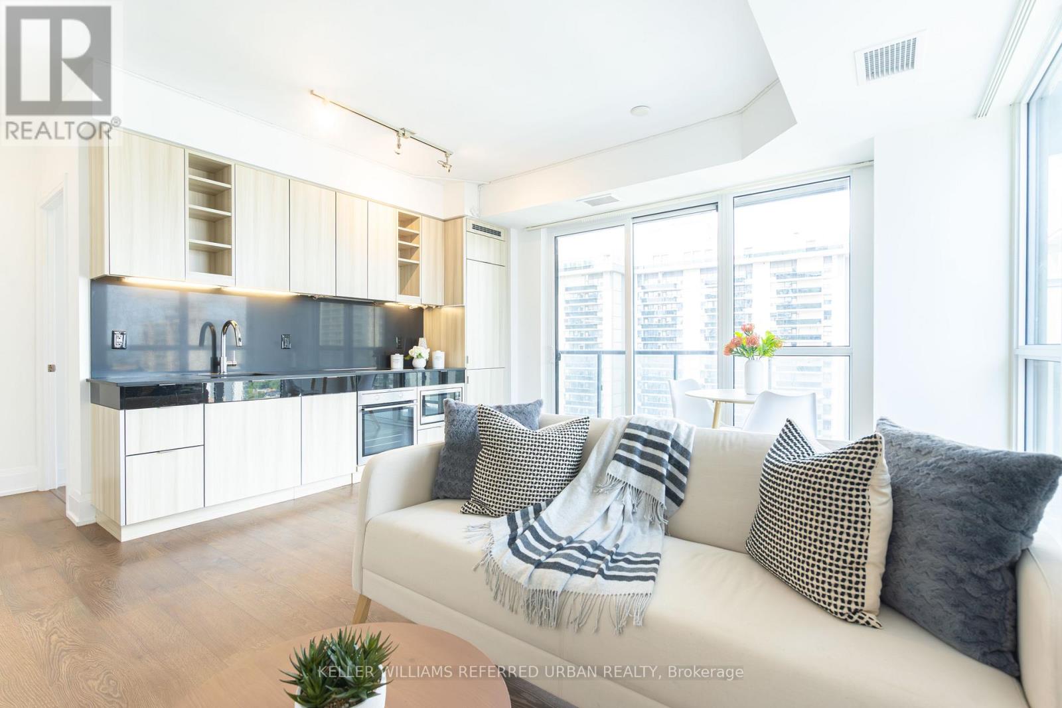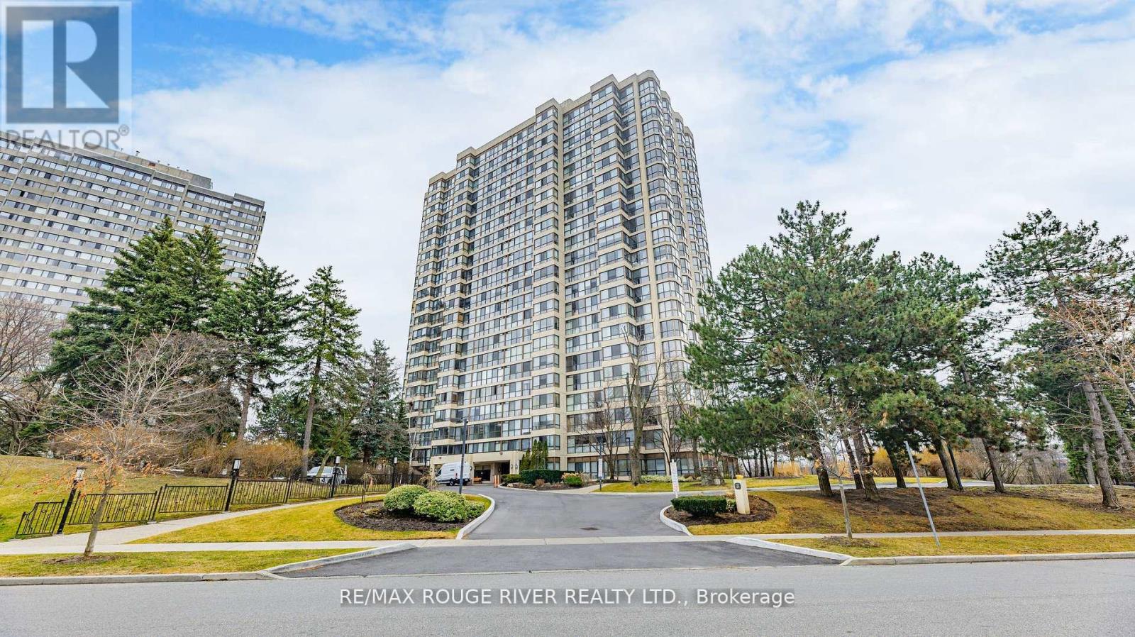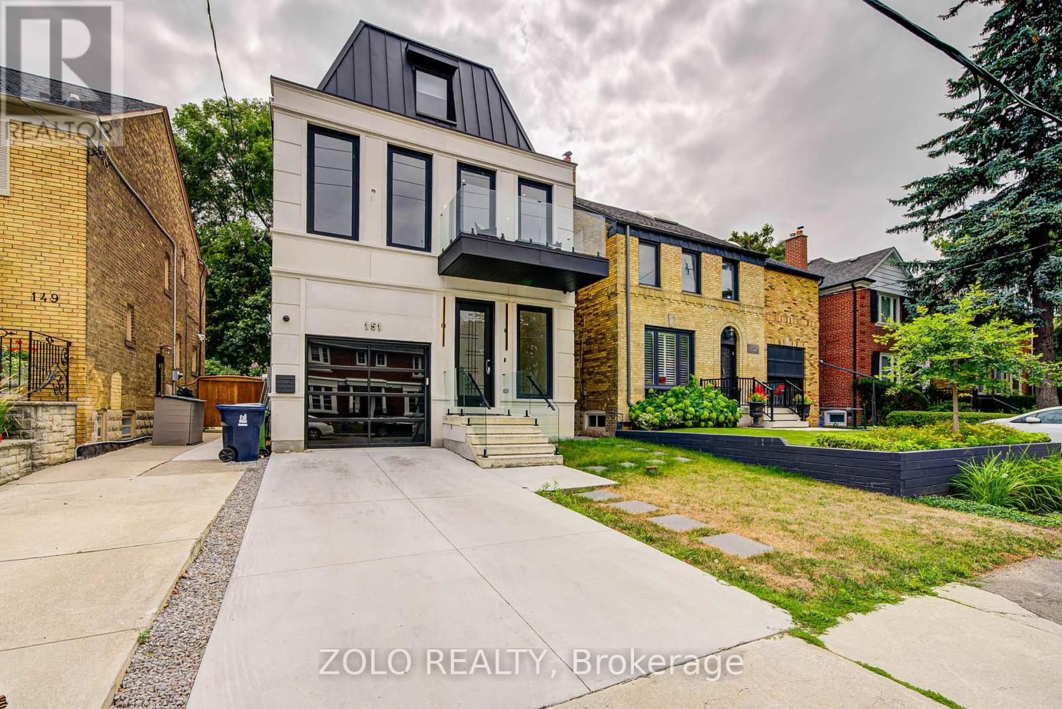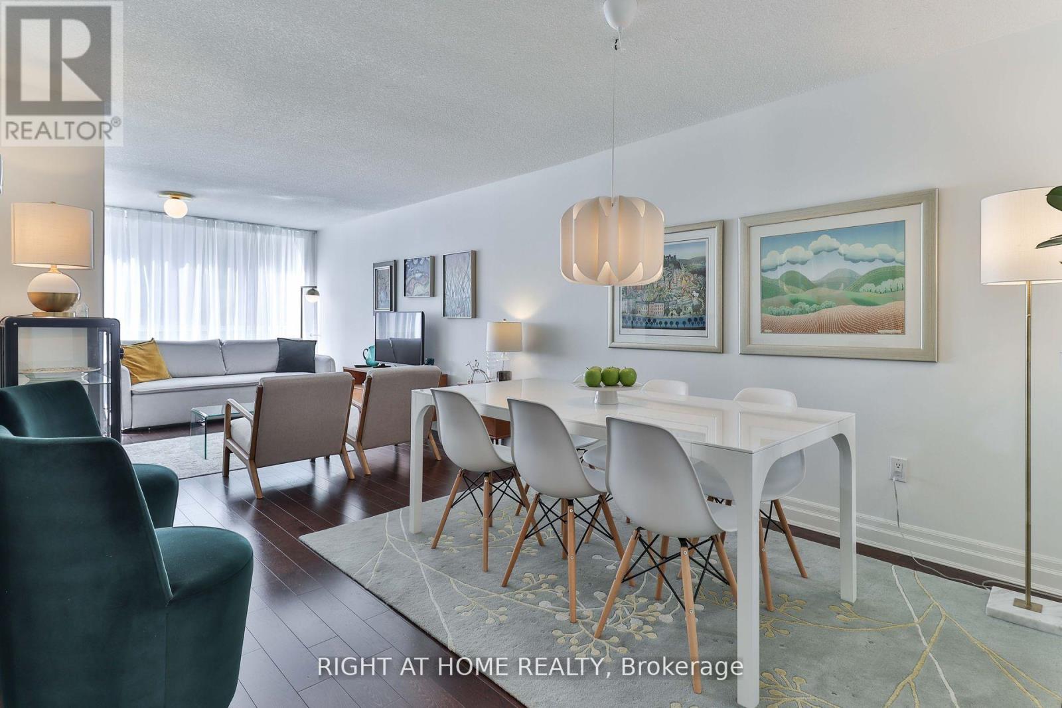B-1503 - 7950 Bathurst Street
Vaughan, Ontario
Gorgeous, Bright And Spacious 2 Bedroom, 2 Washroom Brand New Condo In The Prime Location Of Thornhill Beverly Area. Amazing Amenities Like Full Size Basketball Court, Party Room, Concierge, Guest Suites, Rec Room, Gym Etc. Close To Hwy 400, 401, 407, Malls And Transit. Break Down Of The Sq Ft - Total Sq Ft: 896 Sq Ft, Suite Area: 766 Sq Ft & Outdoor Area: 130SqFt. (id:60365)
473 Apple Blossom Drive
Vaughan, Ontario
Welcome to 473 Apple Blossom Dr A Spacious 4-Bedroom Home in the Heart of Thornhill Woods! This well-maintained family home offers a bright and functional layout, featuring an updated kitchen with stainless steel appliances and a large dining room perfect for hosting family gatherings, dinner parties, or holiday meals. The main floor flows seamlessly into the living areas, creating a warm and inviting space for both daily living and entertaining. Upstairs, you'll find four generous bedrooms, while the finished basement adds incredible flexibility with two additional rooms, a large rec room, and even a second kitchen ideal for extended family, hosting, or extra meal prep space. Located in the desirable Thornhill Woods community, with easy access to schools, parks, shopping, and transit. (id:60365)
325 Rannie Road
Newmarket, Ontario
Beautifully Renovated, charming2 Br / 1 Bath . Steps Away From Bars And Restaurant On Yonge Street, Go Station And Hospital , Very close to Yonge, public transit, schools, and shopping centers . 1 PARKING SPOT. Custom Modern Kitchen And Bath. Stainless Steel Appliances. Private EnSuite Laundry Machine And Dryer. Modern Laminate Floors. Walk-Out = Ground Floor from the backyard side. Very bright & beautiful. Tenant Will Be Responsible For Snow Removal. Available immediately! All inclusive! (id:60365)
221 Harding Park Street N
Newmarket, Ontario
Prime Location! Nestled In The Heart Of Vibrant Newmarket. This Elegant And Spacious Residence Offers a sun-filled 3-Storey , End unit Townhome . 3+1 Bedrooms And 5 Bathrooms, open Concept Layout, Finished basement with 3-pc bathroom, Hot tap and mini bar fridge . Located In A Quiet, Family-Friendly Neighborhood, This Home Boasts Excellent Natural Lighting Throughout, Creating A Warm And Inviting Atmosphere. The Main Floor Features A Convenient Laundry Room And an Home office with in suite 3 pc Bathroom, Upstairs, Discover A Bright And Airy Living Space With A Modern Kitchen Equipped With Stainless Steel Appliances And A Cozy Breakfast Area. The Living Room Opens Onto A Private Balcony, Ideal For Relaxing Or Entertaining. Enjoy The Convenience Of Being Just Minutes Away From Upper Canada Mall, Trendy Restaurants, Bus terminal, Parks, Walking Trails, Schools, And A Wide Range Of Amenities. Don't Miss Your Chance To Own A Stylish, Functional, And Well-Located Home In One Of Newmarket's Most Sought-After Communities. A Perfect Blend Of Comfort, Elegance, And Everyday Convenience Awaits! (id:60365)
30 Bradford Court
Whitby, Ontario
Rare Greenspace Lot- Private & Move In Ready! Welcome to 30 Bradford Court, a beautifully updated Luvian all brick home! Backing and siding onto protected greenspace, this property offers unmatched privacy and serene views. Tucked away on a quiet cul-de-sac, offering families a perfect setting for children to enjoy outdoor play! Enjoy direct access from the walk-out basement a perfect setup for in-law potential or additional living space. Featuring 9' ceilings and a bright open flow layout. You'll find numerous updates including new roof shingles (2024), stylish flooring, a refreshed convenient 2nd floor laundry room & washer/dryer (2022), upgraded interior doors (2022), and elegant crown moulding throughout the main floor. Insulated Garage Doors (2020) and Glass Railing On Deck (2022). Located just minutes from the 401, with convenient access to shopping, schools, and all essential amenities, this is a property that offers both tranquility and connectivity. This home shows very nicely! (id:60365)
1407 - 219 Fort York Boulevard
Toronto, Ontario
Welcome to "Waterpark City", 219 Fort York Blvd #1407, your elevated escape in the heart of downtown Toronto a haven perched on the 14th floor, where skyline meets soul. This suite sanctuary blends modern design with warm character: freshly painted neutral tones, and a kitchen thats both functional and beautiful, featuring a pantry roomy enough for your farmers market haul. It is a cozy retreat, complete with a full bath, while the floor-to-ceiling windows flood the space with golden light and frame a view thats pure magicLake Ontario shimmering in the distance, city lights twinkling below.Wander across the street to 52 acres of green space, where the rhythm of the city slows down and nature takes center stage. The building itself is a curated experience: rooftop deck with a hot tub overlooking the lake, indoor pool, sauna, gym, and a 24-hour concierge who knows your name and your favourite delivery spot. You're steps from Loblaws, LCBO, indie cafes, parks, and transit everything you need, nothing you don't. And with exciting developments like the Ontario Place revitalization and the Hoverlink hovercraft to Niagara Falls on the horizon, this neighbourhood is only getting better.Whether you're a first-time buyer, a minimalist down sizer, or a thoughtful investor, this space isn't just a condo it's a lifestyle. A quiet kind of luxury. A place to land, create, and live well. Come check it out! (id:60365)
1802 - 101 Erskine Avenue
Toronto, Ontario
HEART OF Midtown Toronto (Yonge/Eglinton) Luxury 2Br 9' Ceilings Open Concept, Floor to Ceiling windows, Corner unit, LED Lighting strips, Ambient lighting Trendy Designer Laminate Track lighting Kitchen Designer Appliances, Yoga Rooms, Amenities, Roof Garden, Movie Theatre,Infinity Pool, Gym, Party, 24 Hr. Concierge, Visitor's Parking, Walking Distance To Subway, minutes to grocery and entertainment And The Finest Of Boutiques and Lots Of Shops Best Stores, Easy Transportation. TTC, LRT ON THE WAY (id:60365)
901 - 131 Torresdale Avenue
Toronto, Ontario
Sun Filled & Spacious Well Maintained 2 Bed, 2 Bath + Solarium. South Facing! Lots Of Natural Light Throughout The Day. Features Newer Flooring, Ensuite Laundry, En-Suite Locker + 2 Parking Included. Beautiful Unobstructed South Views. Amenities Include Security Guard, Outdoor Pool, Sauna, Party Room, Exercise Room & Games Room. Steps To G Ross Lloyd Park, Walking Trails. Maintenance Fees Include All Utilities, Tv Cable with Crave Package & High Speed Internet (id:60365)
151 Dewbourne Avenue
Toronto, Ontario
Spectacular Cedarvale Residence. A rare offering of modern sophistication and timeless elegance in one of Torontos most coveted neighbourhoods. This expansive 3-storey family home with a private elevator serving all four levels offers over 4,600 sq.ft. of luxurious living space (3,250 sq.ft. above grade + finished lower level), designed with meticulous attention to detail.The main floor features soaring 10-ft ceilings, an airy open-concept living/dining space, and a gourmet chefs kitchen with a large centre island, retractable breakfast table, and walk-out to the backyard. The family room is anchored by a stately gas fireplace and custom built-ins, framed by oversized windows overlooking greenery.Upstairs, the second floor includes three spacious bedrooms, a sleek home office with glass doors, a practical laundry room, and furnace room for comfort and efficiency. The third floor retreat is magazine-worthy: an entire level dedicated to the primary suite (or a private space for teens/in-laws) featuring a stunning ensuite, oversized walk-in closet, sitting/make up area with mini-bar, and a balcony with green and skyline views.The lower level extends the living space with a full kitchen, guest/nanny suite, 3-pc washroom, additional laundry, radiant in-floor heating (roughed-in), and a walk-out to the backyard ideal for gatherings or multi-generational living. Front and backyard landscaping finishes are left for future buyers to customize! (id:60365)
1420 - 181 Sterling Road
Toronto, Ontario
Welcome to your brand-new sunlit 1-bedroom condo at 181 Sterling Road, a perfect retreat for professionals or couples seeking modern comfort in the heart of the vibrant Junction Triangle. This never-before-lived-in unit features soaring 9-foot ceilings, sleek flooring, and expansive east-facing windows that flood the space with natural light and showcase breathtaking city skyline views. The open-concept kitchen is outfitted with stone countertops and built-in appliances, blending style with functionality. The spacious bedroom includes a walk-in closet and beautiful city views. This unit has a spa-inspired 3-piece bathroom, complete with a large glass shower. Enjoy the convenience of in-suite laundry and thoughtful layout designed for both comfort and efficiency. Just steps from the Dundas West subway, UP Express, and West Toronto Railpath, and minutes to Roncesvalles Villages charming cafes and green spaces like Sorauren Park. Available for immediate move-in. Experience the best of west-end Toronto living today! (id:60365)
402 - 225 Davenport Road
Toronto, Ontario
Welcome To The Dakota! This 1+1 Bdrm Suite Offers 858 Square Feet Of Bright And Spacious Living, Featuring 1 Bedroom Plus A Versatile Den. The Unit Overlooks The Tranquil & Quiet Courtyard Offering Maximum Noise Reduction In A Busy Area. The Thoughtfully Designed Layout Includes An Oversized Primary Bedroom With A Generous Walk-In Closet, While The Large Den Is Perfect As A Home Office Or An Extra Room. Upgrades Include a Brand New Stove (2025), New Microwave Hood (2025), New Custom Shower Door, Modern Electric Light Fixtures (Newly Replaced), & All New Window Coverings. Step Into A Neighbourhood That Blends The Upscale Charm Of Yorkville With The Vibrant Energy Of The Annex. Stroll To Nearby Boutiques, Galleries, And Restaurants, Or Unwind At The Cozy Cafes Of Summerhill. With Ramsden Park Just A 2-Minute Walk Away, And Groceries And TTC Transit At Your Doorstep, Convenience Is Unmatched. Maintenance Fees Cover Hydro, Water, And Heat/Gas. Includes 1 Underground Parking Space And 1 Storage Locker. Visit With Confidence. (id:60365)





