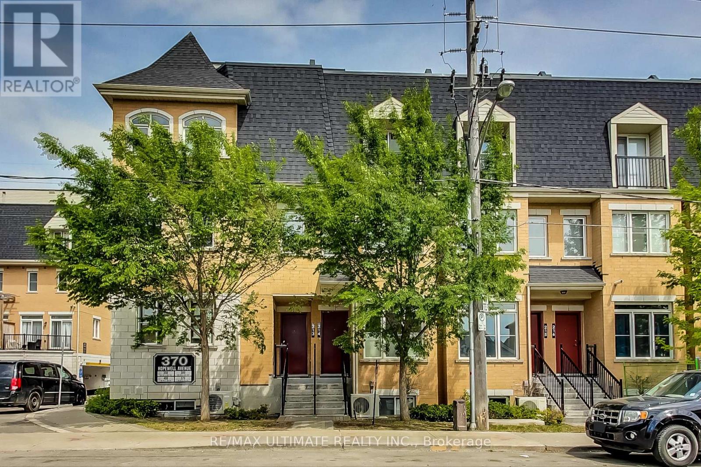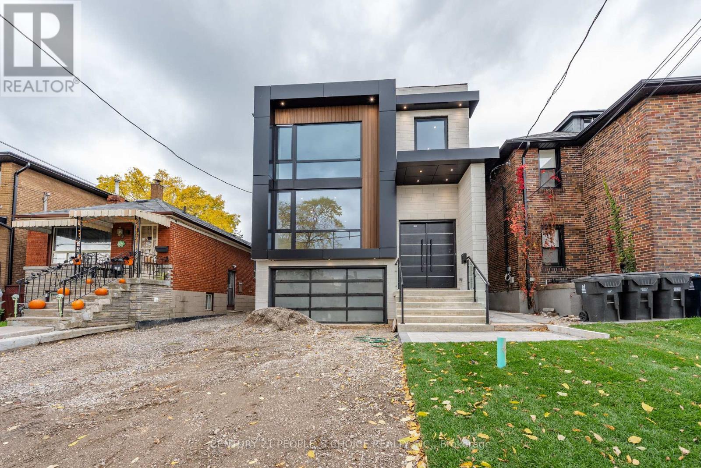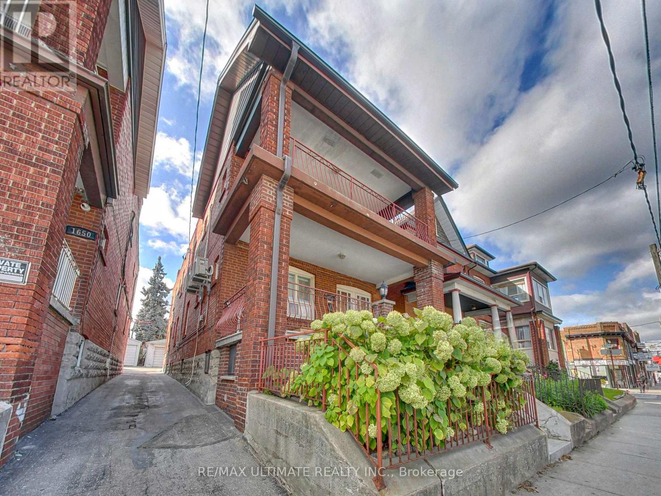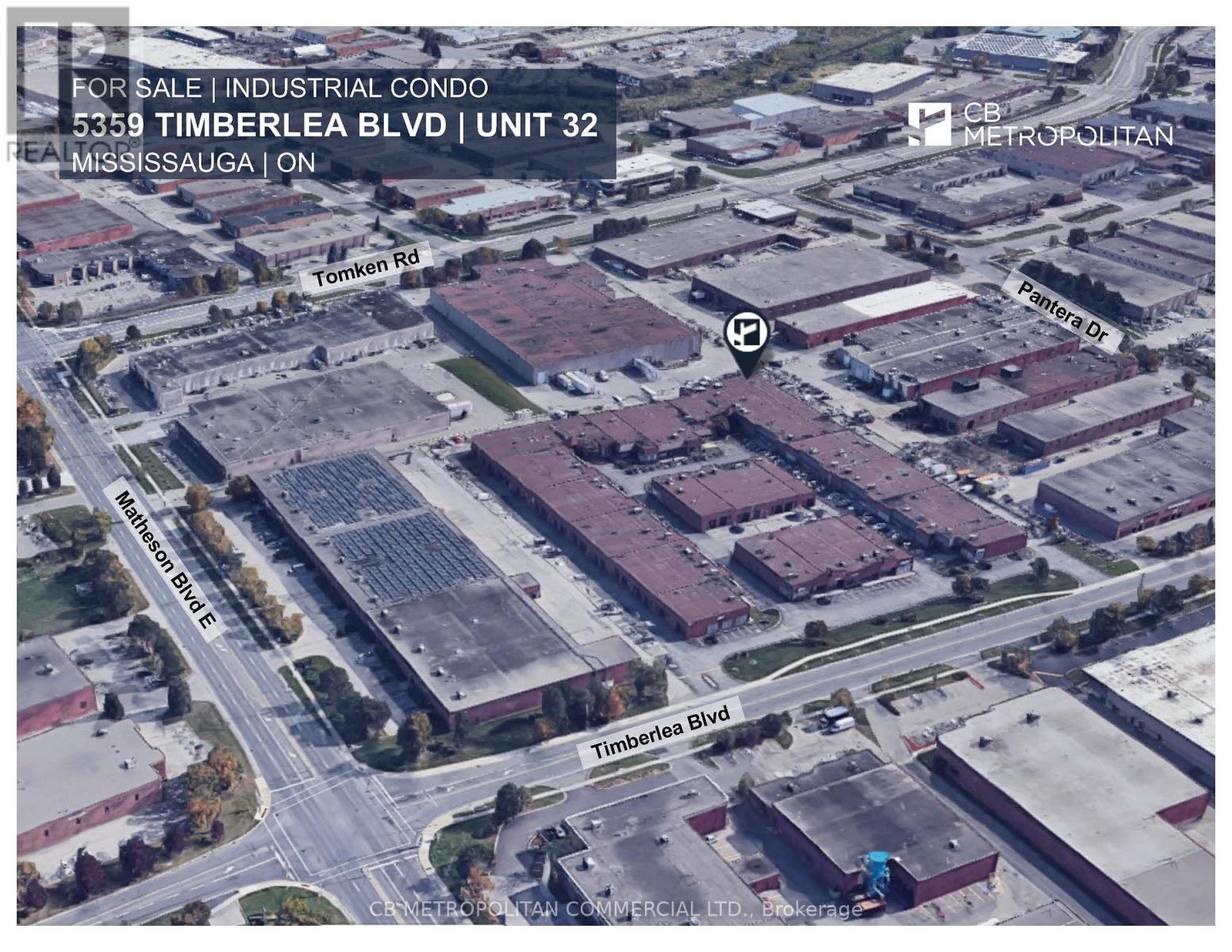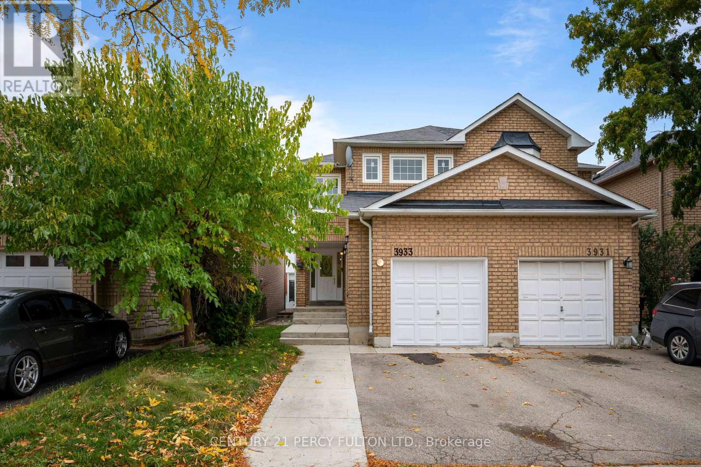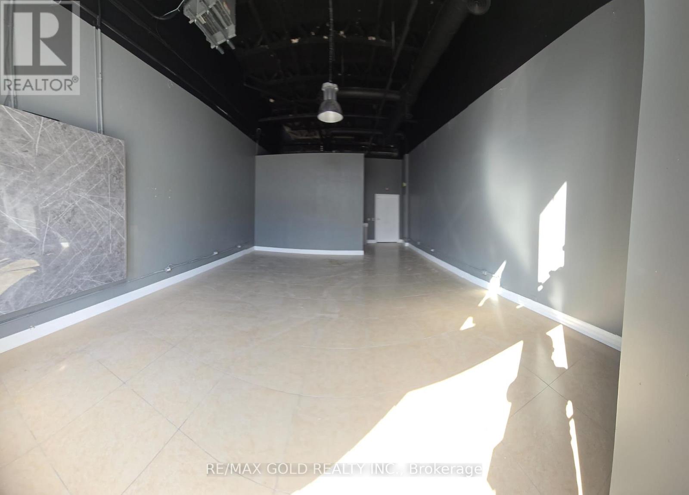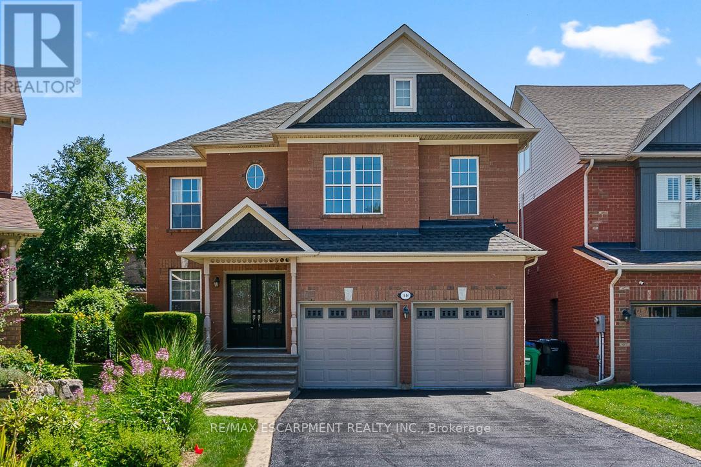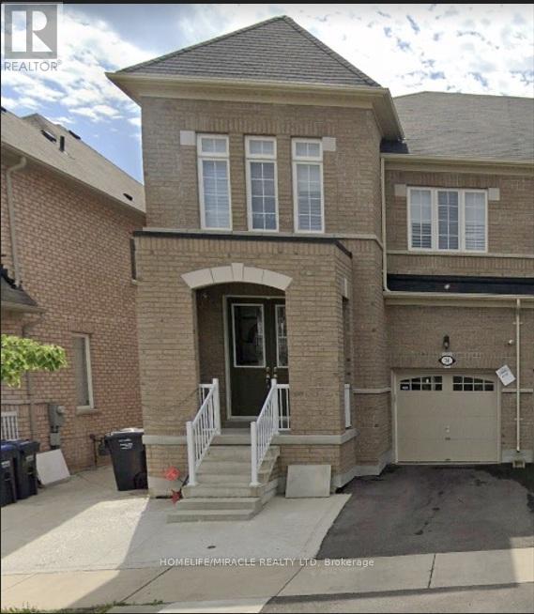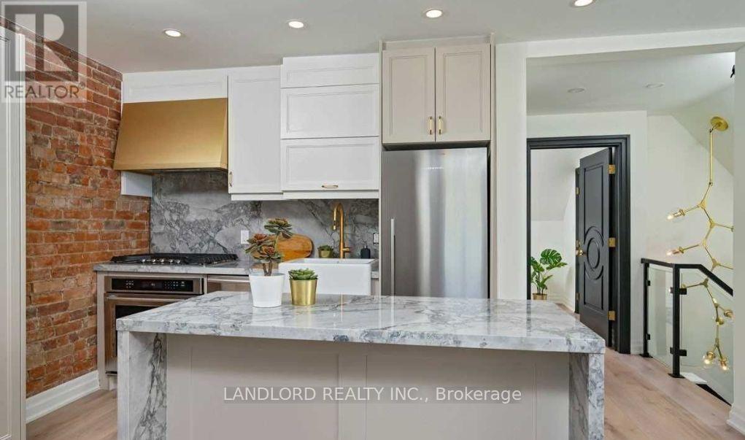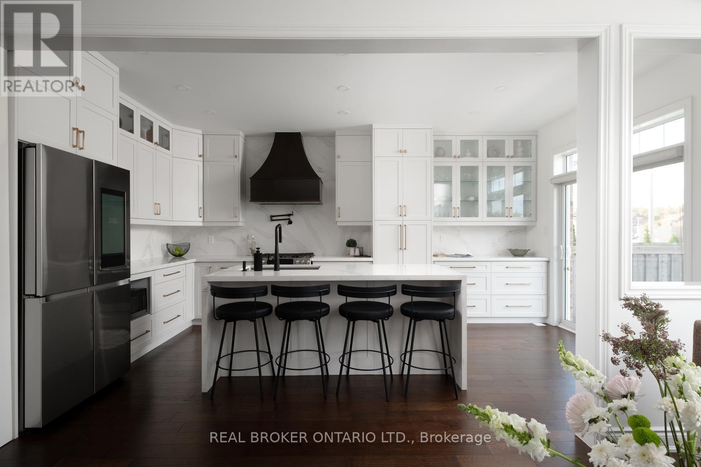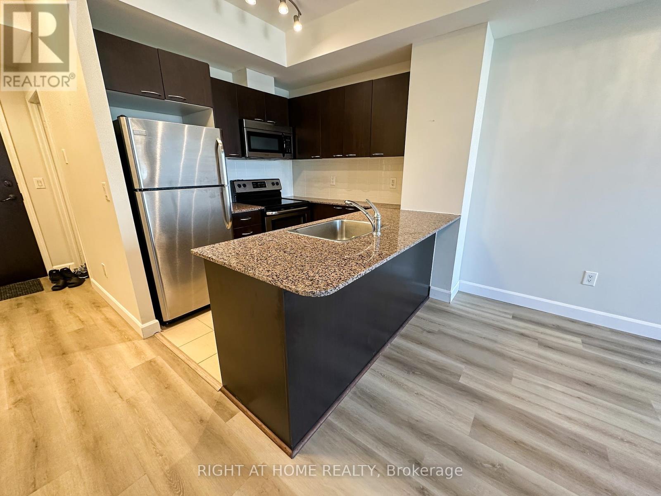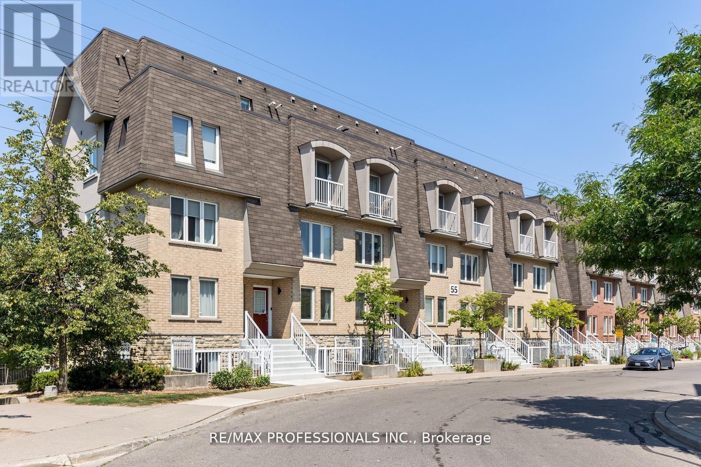214 - 370 Hopewell Avenue
Toronto, Ontario
Welcome to one of the largest models at the coveted Baker Street Residences - The Forest Hill Model - offering 1,175 sq. ft. of stylish living space plus a 148 sq. ft. private rooftop terrace. Beautifully designed 2-Bedroom + Den Modern Townhome Backing onto the Beltline Trail. Perfectly situated on a quiet residential street in the heart of Briar Hill/Belgravia, this boutique townhome combines modern design with everyday convenience. The main level features an open-concept layout with soaring 9-ft ceilings, a custom kitchen with quartz counters, breakfast bar, stainless steel appliances, subway tile backsplash, and a convenient powder room. Flooded with natural light, the spacious living and dining areas are ideal for both entertaining and relaxing. Upstairs, youll find two generously sized split bedrooms with large closets, a functional den with an accent wall perfect for working from home, and a modern 4-piece bath with marble tiles. The crown jewel of this home is the private rooftop terrace an urban oasis with a natural gas BBQ hookup ideal for hosting or relaxing. Underground parking and a locker are included for your comfort and ease. Enjoy being just steps to the Beltline Trail, Walter Saunders Park, schools, and everyday amenities like Sobeys, Yorkdale Mall, Lawrence Square, and the Castlefield Design District. Only a 10-minute walk to Eglinton West Station (Line 1) and the upcoming Eglinton Crosstown LRT, with quick access to Allen Road and Highway 401. Super clean and move-in ready, this rare offering delivers the perfect blend of space, style, and location in one of Midtowns most sought-after neighbourhoods. Don't miss it! (id:60365)
90 Twelfth Street
Toronto, Ontario
Luxurious High End 4+1 Bedroom Modern House available for rent. Excellent Location Close To street cars , QEW Highway. Floor To Ceiling European Style Windows And Doors. Chef Kitchen W/High End Built-In Appliances With A Grand Island. Custom Cabinetry In The Whole House. Heated Floor Master Washroom With Custom Wic. Glass Railings Mid Riser Stairs High. High End Cabinetry In Family Rm With B/I Gas Fireplace (id:60365)
B - 1652 Dufferin Street
Toronto, Ontario
Updated 2-Bedroom + Bath Basement Apartment in Prime Corso Italia! Just steps from the vibrant Dufferin & St. Clair Intersection, approx. 774 Sq. Ft. of Modern Open-Concept Living Space with plenty of natural light form Above Ground Windows. The Contemporary White Kitchen features Quartz Countertops, Designer Backsplash, and Newer Appliances, while the upgraded spa-like bathroom includes a Glass Shower. Sleek Modern Radiators are powered by an eco-efficient gas combi system, ensuring both economical and environmentally friendly operation. Both bedrooms have windows and closet/storage areas. Walk or bike to Earlscourt Park and J.J. Piccininni Community Centre with indoor/outdoor pool and outdoor ice rink. Walking distance to Toronto Public Library, St. Clair shops and restaurants - Tre Mari Bakery, Marcello's, Pizza e Pazzi, LCBO, No Frills. TTC at your door enjoy a quick streetcar to St. Clair W station or short bus ride to Dufferin station. (id:60365)
32 - 5359 Timberlea Boulevard
Mississauga, Ontario
This industrial condominium features a professionally designed interior with upgraded office improvements, including full HVAC, enhanced electrical infrastructure, solid 9' interior doors, four private offices, four washrooms, and four skylights that provide abundant natural light throughout the workspace. Steel structure mezzanine provides additional workstation space. All improvements were completed under full permits, with architectural drawings and municipal approvals available for review. VTB financing available for qualified buyers. (id:60365)
3933 Nightshade Lane
Mississauga, Ontario
Welcome to 3933 Nightshade Lane! Beautifully maintained freehold home with almost 2500 sqft of living area. In a sought-after Mississauga Neighbourhood Featuring 3 Spacious Bedrooms and 4 Bathrooms, including a private ensuite in the primary bedroom. The Main Floor Offers A Bright And Inviting Layout With Separate Living and Family Rooms, Perfect For Entertaining Or Relaxing. Enjoy Cooking In The Upgraded Kitchen With Modern Finishes And Ample Storage. The Finished Basement Provides An Additional Bedroom And Living Space, Ideal for A Guest Suite, Home Office, Or Rec Room. Conveniently Located Close To Schools, Parks, Shopping, And Major Highways, A Perfect Home For Families! (id:60365)
20 - 20 Maritime Ontario Boulevard
Brampton, Ontario
Versatile Retail/Office Space in Prime Plaza - All-Inclusive Situated in one of the city's busiest and most desirable plazas, this versatile commercial unit offers outstanding visibility, steady foot traffic, and convenient access-making it ideal for a wide range of retail and professional uses. Retail business-such as a boutique, phone repair shop, beauty salon, nail bar, or Professional office for healthcare services, law, accounting, real estate, immigration consulting, travel services, or insurance, this space is move-in ready and full of potential. Surrounded by well establishes business with AAA tenants, major banks, Home Depot, and fitness centers, this location offers unmatched exposure, continuous footfall, and easy access for customers. (id:60365)
1146 Upper River Court
Mississauga, Ontario
Location, Location, Location! You can make changes to the house, but not the location! Nestled on a quiet court and just steps from the beautiful Credit Valley Conservation Area, this charming all-brick two-storey home offers the perfect blend of nature and convenience. Enjoy scenic walking trails, the picturesque Meadowvale Village, and the peaceful surroundings of this sought-after neighbourhood. Boasting fantastic curb appeal with attractive landscaping, the home welcomes you with a spacious main floor layout. The bright breakfast area features a walk-out to the backyard garden, ideal for enjoying your morning coffee outdoors. Entertain guests in the formal living and dining areas, or unwind in the cozy family room, complete with a gas fireplace - perfect for those cooler evenings. Originally sold as a four-bedroom by the builder, the upper level includes three spacious bedrooms plus a bright and versatile loft area that can easily be converted into a fourth bedroom, home office, or even a library. The fully finished basement offers plenty of space for family gatherings, recreation, and entertaining guests. This home combines comfort, space, and an unbeatable location - don't miss this opportunity to live close to nature while enjoying all the amenities of urban living. Including shopping, transit and highways. (id:60365)
14 Vezna Crescent
Brampton, Ontario
Stunning 2200 Sqft Simcoe Model Home for Lease in Credit Valley Welcome to this beautifully upgraded semi-detached home located in the highly sought-after Credit Valley neighbourhood. Offering a spacious 2,200 sq ft open-concept layout, this elegant Simcoe Model features 4 generously sized bedrooms and 2.5 modern bathrooms, perfect for families or professionals seeking comfort and style.Enjoy the luxury of 9-foot ceilings on both the main and second floors, complemented by premium hardwood flooring and stainless steel appliances throughout. The home sits on a premium open lot and boasts a private fenced backyard with a deck, ideal for entertaining or relaxing outdoors. Additional highlights include: Spacious driveway with 2 parking spaces Walking distance to parks, schools, and Walmart Close proximity to GO Station, Home Depot, and major banks Easy access to Highways 407 & 401 Don't miss this opportunity to lease a truly exceptional home in one of Brampton's most desirable communities. (id:60365)
3 - 121 Sorauren Avenue
Toronto, Ontario
Experience Modern Luxury And Timeless Charm In This Professionally Managed 1-Bedroom, 1-Bath Residence Located In The Heart Of Roncesvalles. Offering Approximately 600 Sq.Ft. Of Thoughtfully Designed Living Space, This Home Features High-End Finishes Throughout, Including Canadian Wide-Plank Hardwood Flooring, Exposed Brick Walls, And A Spa-Inspired Glass And Stone Washroom. The Gourmet Chefs Kitchen Is Equipped With Top-Of-The-Line Stainless Steel Appliances, Stone Countertops, And A Large Centre Island/Breakfast Bar Perfect For Both Cooking And Entertaining. With A Walk Score Of 91, This Prime Location Places You Minutes From The TTC, The Gardiner Expressway, And A Vibrant Mix Of Trendy Shops, Cafes, And Acclaimed Restaurants. Move-In Ready, This Turn-Key Home Combines Style, Comfort, And Upscale Urban Living In One Of The Most Sought-After Neighbourhoods. **EXTRAS: **Appliances: Fridge, Gas Cooktop, B/I Oven, Dishwasher, Washer and Dryer **Utilities: Water Included, Heat & Hydro Extra (id:60365)
40 Divinity Circle
Brampton, Ontario
This contemporary residence is a rare opportunity, offering a refined blend of modern design, luxurious finishes, and resort-style living. The heart of the home is the stunning chefs kitchen, fully renovated and anchored by a showpiece quartz island an inviting space to gather with family and friends. Outfitted with a gas stove, smart refrigerator, beverage station, and designer lighting, the kitchen is both visually striking and effortlessly functional, perfect for daily living and entertaining alike.The backyard oasis complements the homes stunning interior. A heated saltwater pool is surrounded by lounge areas and thoughtfully designed garden beds with full irrigation, creating a private retreat ideal for lively gatherings or quiet moments of relaxation.Upstairs, four spacious bedrooms provide comfort and versatility, with generous square footage and a layout tailored to modern living.With its premium pie-shaped lot, curated upgrades, and turnkey ready, 40 Divinity Circle is more than a home its a lifestyle. (id:60365)
2604 - 385 Prince Of Wales Drive
Mississauga, Ontario
Stunning 1+den, 2-bath suite in the sought-after "Chicago" building. Bright and functional layout with open balcony and panoramic northeast views. Modern kitchen with stainless steel appliances. Spacious primary bedroom with 4-piece ensuite and den, perfect for a home office. Includes parking. Steps to Square One, Sheridan College, transit, Celebration Square, and major highways. (id:60365)
70 - 55 Turntable Crescent
Toronto, Ontario
Don't miss out on this one!! Not offer date! Spacious 3-bedroom, 2-bath townhome in Davenport Village Perfect for first-time buyers or professionals who value privacy and a walkable location, with family-friendly parks, playgrounds, and pet-friendly paths right outside your door. The main level features new flooring, a bright open-concept layout, and a modern kitchen with granite countertops, a stylish tile backsplash, and freshly painted cabinets. Popcorn ceilings have been removed, giving the home afresh, modern feel. Its an inviting space for both everyday living and effortless entertaining. Upstairs, the primary bedroom includes a 3-piece ensuite, his-and-hers closets, and the convenience of laundry on the same floor. Thoughtful touches like custom window sills and updated finishes make this home move-in ready. Large north-facing windows overlook Earlscourt Park, a true community hub with sports fields, playgrounds, a skating rink, pool, and off-leash dog area. With one owned parking space and easy access to transit, schools, shops, and downtown, this home has everything a growing family needs to feel connected to the city while enjoying plenty of space at home. Don't miss the opportunity to make it yours. (id:60365)

