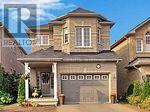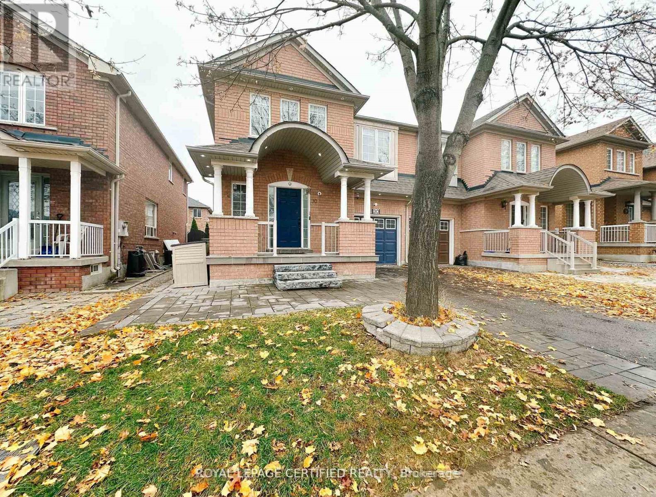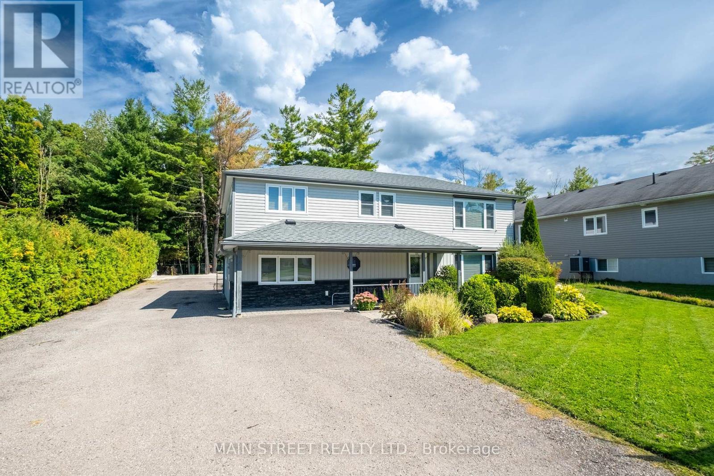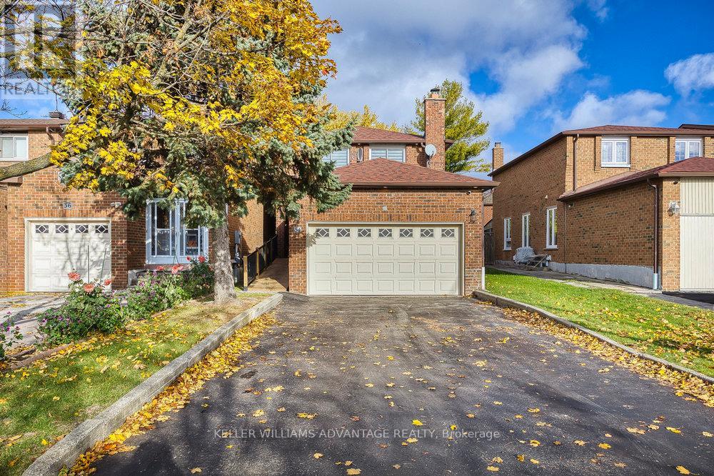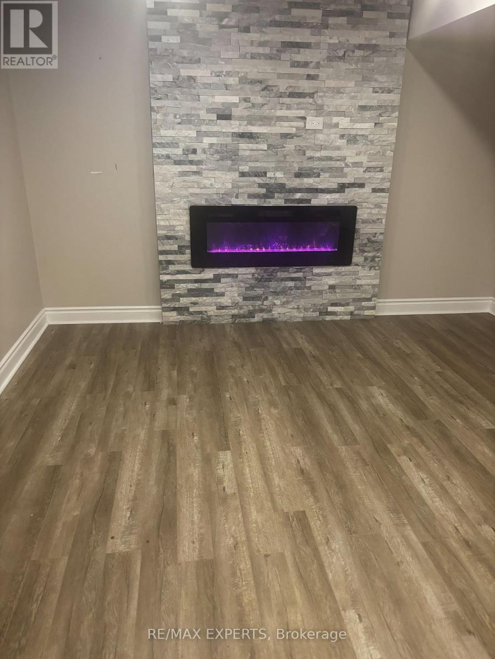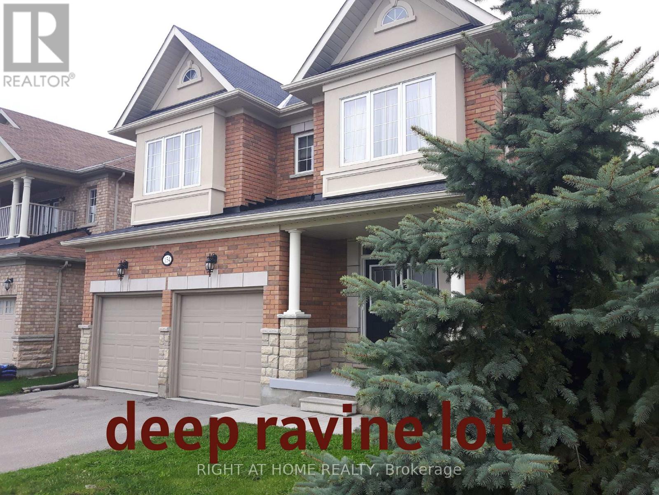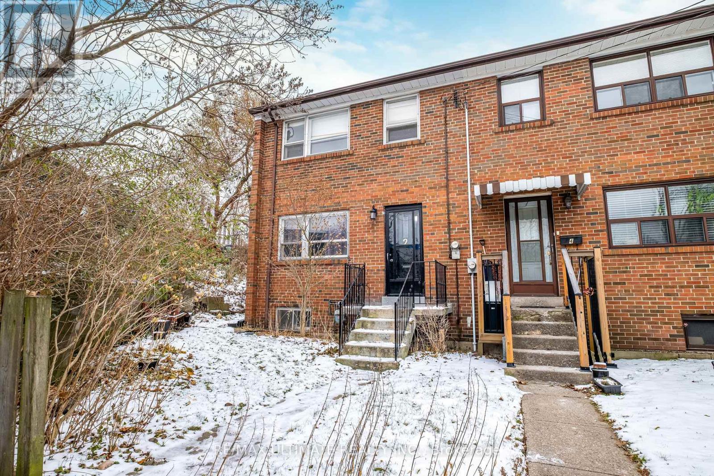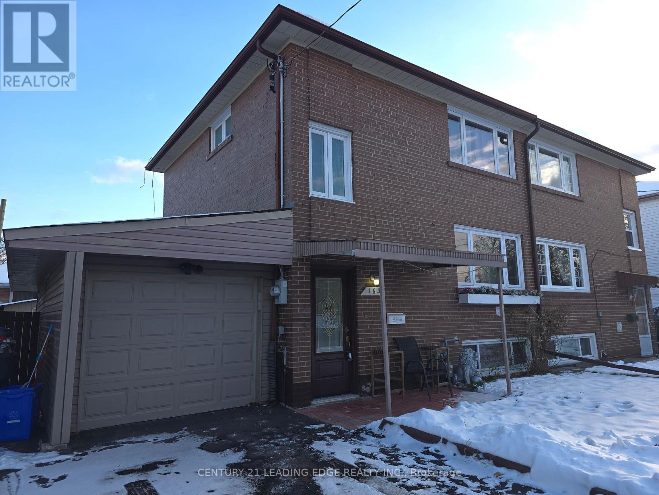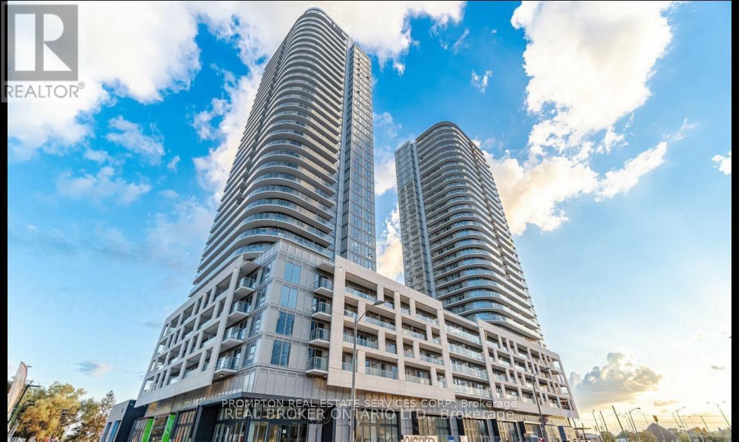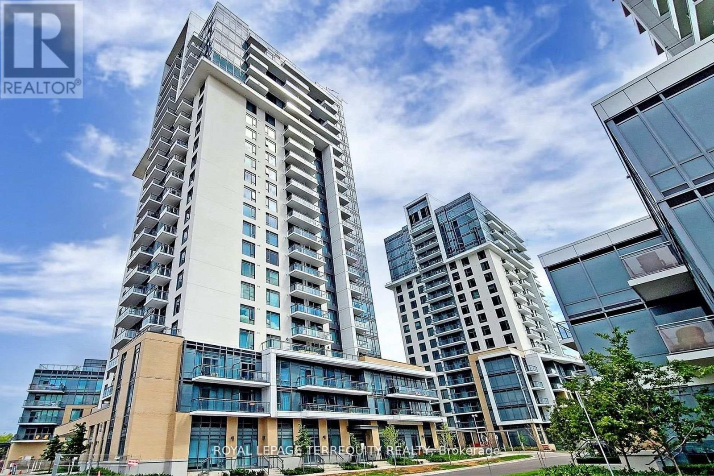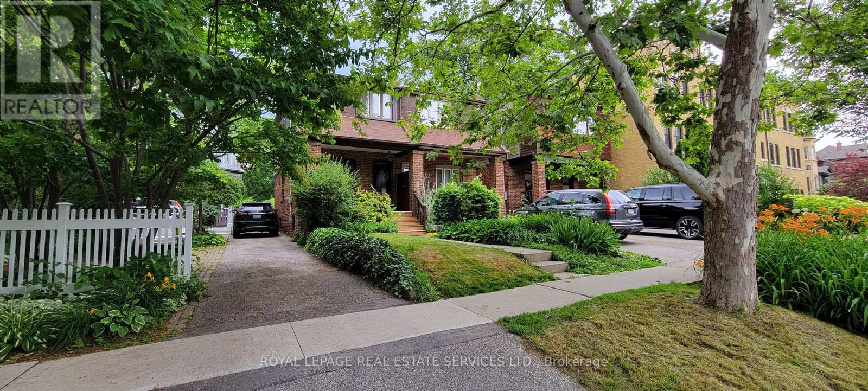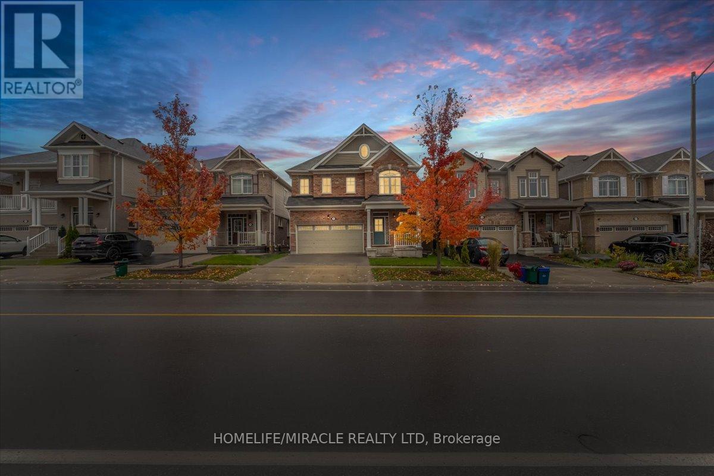33 Chetholme Place
Halton Hills, Ontario
Extremly Clean home Freshly painted and Detailed cleaned Shows Brand NEW ! Home In Georgetown South. Close To Public School And Cathedral Elem Schools, Park, Shopping, 3 Bdrms, 3.5 Bath Home. Family Room With Gas Fireplace, Large Kitchen And Breakfast Area Overlooking Green Space. Features 2 Master Bedrooms Each With Its Own W/I Closet Ensuite. (id:60365)
30 Lucerne Drive
Vaughan, Ontario
A beautiful family home bright and spacious. 4 bedrooms and 4 washrooms with finished basement. Bright and sunny breakfast area with sliding doors leading to the backyard. Master Bedroom with 4pc ensuite and large walk in closets. All rooms are spacious. You will not be disappointed. Looking for A++ Tenants. (id:60365)
23 Sunnidale Boulevard E
Georgina, Ontario
This exceptional property is best experienced in person. Designed with modern luxury and everyday comfort in mind, the home has been fully renovated with thoughtful upgrades like lower level heated floors and Shower seat. The bright, functional layout offers three spacious bedrooms plus a versatile den, along with two spa-inspired bathrooms.The owner's suite includes a generous dressing room with direct access to a private sun deck. The property also features a 30' x 30' permitted, poured garage pad with hydro and gas installed, providing a ready foundation for a future shop or garage build.The fully fenced backyard showcases peaceful, nature-backed views with access to walking trails. Additional highlights include a covered outdoor kitchen/entertainment space, and parking for up to 10 vehicles.Located in a quiet community just minutes from Highway 404, walking distance to the beaches of Lake Simcoe. The home delivers the perfect balance of tranquility and accessibility.Book your private showing today! (id:60365)
34 Ashmore Crescent
Markham, Ontario
The ideal versatile family home! Freshly renovated 2-storey detached (with link) 3+1 bedroom, 4 bathroom renovated gem available for sale in enviable Markham neighbourhood. Perfect for single-family or multi-generational living, with easy access and full baths on main floors. Main floor showcases expansive, open-concept dining area adjacent to sunny kitchen with stainless steel appliances and contemporary backsplash. Living room with walk-out to large backyard. Three piece bath with laundry and separate 2-piece powder room both grace the main-level. Main floor is accessible-ready with ramp entrance, wide doorways, and a flexible large room that could act as a private apartment with an ensuite bathroom with curbless shower, or a conventional living room with a walkout to the large fully-fenced backyard. Huge primary bedroom on second-floor with walk-in closet and four-piece ensuite. A second four piece bathroom, and two additional bedrooms - each with windows and large closets - are ideal for growing families. Floor plan is the largest in the development! Spacious rec room in basement with second laundry area is ready to be personalized with your own finishing touches. Extras include exterior security cameras, NEST smoke and carbon monoxide detectors. Abundant parking with attached two-car garage and a spacious driveway. Convenient, family-friendly Milliken Mills community that's close to highways 407 and 404, public transit, parks, great schools, restaurants, shops, services and Pacific Mall. The best of the GTA awaits! ** This is a linked property.** (id:60365)
1153 Peelar Crescent
Innisfil, Ontario
Client RemarksClean Bright & Spacious 1-Bedroom 1-Washroom Basement Apartment With Separate Entrance Conveniently Located In A High Demand Location Clean OVERSIZED LIVING ROOM AND WASHROOM (id:60365)
154 Peter Rupert Avenue W
Vaughan, Ontario
Welcome to this highly desirable home,nestled on a rare ,extra deep OVERSIZED RAVINE LOT. Surrounded by mature forest and vibrant greenery ,creating an ideal space for relaxing with nature in your backyard. Outdoor space tastefully upgraded with deck,pergola,shed,treehouse and still have enough space to build your own pool.This home seamlessly blends timeless allegiance with functional layout.The main floor features an open concept lay-out with SEPARATE formal living and dining rooms as well family room.Custom paneling work throughout the fist floor and stair.Both fireplaces ( total 2) located on 1st floor and in the basement bedroom create warm and welcome atmosphere during the cold winter times. The fully finished basement offers incredible versatility with a separated entrance, full kitchen,full washroom with heated floor,open concept recreational space and one more additional bedroom perfect for in-law,extended family or potential rental income.This home located in both catholic and french immersion patterson school zone.Everything is 10 mins walking or less:NO frills,shoppers,GO station,parks,walking trails in forest. (id:60365)
2 Egan Avenue
Toronto, Ontario
It's Finally here! This unique and rarely offered end-unit townhome-situated on the largest lot on the street has hit the market for the first time since 1964. Sitting on a quiet, tucked-away cul-de-sac and in the highly reputable Riverdale Collegiate Institute school district this property is rich with mid-century character and endless potential. This spacious home offers 3 generous bedrooms, a bright kitchen with a walkout to the backyard, and a large open-concept living/dining area ideal for family gatherings or. The large-sized basement with high ceilings is a standout feature-wide open and ready to be transformed into your dream recreation room, home gym, studio, or secondary suite. At the rear, enjoy 2 private parking spots accessed from a dead-end laneway with no through traffic, offering both peace and convenience. With extra yard space exclusive to this end unit behind and to left of the laneway, there's plenty of room for gardening, entertaining, or future outdoor upgrades. Homes like this-rare, spacious, and full of opportunity-don't come up often. Don't miss your chance to own a one-of-a-kind property in a truly special pocket of the neighbourhood. Perfectly situated "In the Middle of Everything East," this home places you steps from Withrow Park, and moments to Leslieville, Greektown, and Riverdale, with unbeatable access to highways and transit. (id:60365)
163 Painted Post Drive
Toronto, Ontario
Bright and spacious modern 3-bedroom home featuring hardwood floors and a beautifully renovated eat-in kitchen with stainless steel appliances and new cabinetry. Enjoy a fully fenced backyard. Basement not included. Located in a prime area close to schools, transit, and churches. (id:60365)
3308 - 2033 Kennedy Road
Toronto, Ontario
** This is 3 bedroom unit, one bedroom with a SHARE bathroom for lease. The kitchen is shared with other roommates. All utilities and high-speed internet are included.** This beautiful well kept southeast corner 3-bedroom home offers 270-degree unobstructed views of the city. Featuring sleek laminate flooring, a modern open-concept layout, and a gourmet kitchen equipped with high-end built-in stainless steel appliances, this home is designed for both style and functionality.Step out onto the spacious balcony, perfect for relaxing or entertaining, while enjoying abundant natural light and breathtaking views throughout the day. Quick access to buses stops for seamless commuting. Walking distance to Kennedy Commons, grocery stores, shops. Residents will also enjoy exceptional building amenities, including:Library,Fully equipped gym, Rooftop terrace, Guest suites, Sports lounge, 24-hour security. This home is ideal for young professional or student looking for modern urban living in a convenient location. (id:60365)
805 - 50 Ann Oreilly Road
Toronto, Ontario
Welcome To Luxury Tridel Built Condo. Corner Unit With South East View. Laminate Throughout, High Efficient Open Concept Layout With No Wasted Space, Floor To Ceiling Windows, Modern Din In Kitchen, Stainless Steel Appliances. 24 Hour Concierge, Only Mins To Don Mills Subway Station, Hwy 404/401, Seneca College, Office Buildings, Fairview Mall, Step To Transit, Shops, Schools, Restaurants. Hotel Style Amenities, Media Room, Yoga, Spinning Gym, Meeting Room, Guest Room, Outside Terrace Etc. Rental includes internet plus One Parking & One Locker Included. Tenant pays his/her own heat, CAC, hydro & hot water. Must See! (id:60365)
50 Sherwood Avenue
Toronto, Ontario
Stylish, Fully-Furnished 3-Bedroom Home in Prime Urban Location with Easy Access to TTC, Metro, Highways, and Scenic Park. Experience city living at its finest in this stunning, renovated 3-bedroom home, available for short-term and monthly rental from December first through end of March 2024 (may be flexible). Perfectly positioned for urban convenience, this home offers seamless access to TTC transit, nearby Metro stations, major highways, and a beautiful park-ideal for those looking to make the most of city life in the fall and winter seasons. Make this your stylish and comfortable retreat in the heart of the city. (id:60365)
75 Compass Trail
Cambridge, Ontario
Welcome to this beautifully upgraded 4-bedroom, 4-washroom home nestled in the highly sought-after River Mills community of Cambridge. Boasting 2,835 sq. ft. of thoughtfully designed living space, this home combines comfort, functionality, and modern elegance. Step into a bright, open-concept main floor featuring pot lights, elegant chandeliers, and fresh paint throughout. The spacious kitchen showcases a stylish backsplash, ample cabinetry, stainless steel appliances and a seamless flow into the breakfast nook and living area - perfect for entertaining family and friends. A separate den/office provides ideal space for working from home or quiet study.The upper level offers four generous bedrooms, including a luxurious primary suite with a large walk-in closet and spa-inspired ensuite bath. The convenient upper-floor laundry adds ease and practicality to your daily routine. Each washroom reflects modern finishes and comfort.Enjoy a fully fenced backyard, perfect for outdoor dining, play, or relaxing in privacy. Situated close to schools, parks, shopping, restaurants, and major highways, this home offers both convenience and community charm. For added comfort and convenience, this home can also be rented furnished at an additional cost. Move-in ready with modern finishes throughout. (id:60365)

