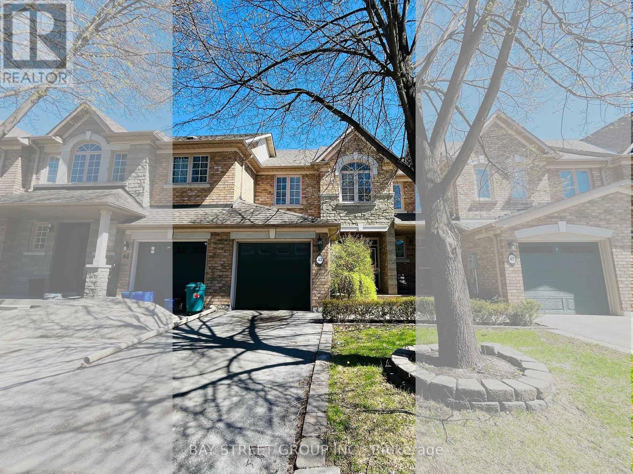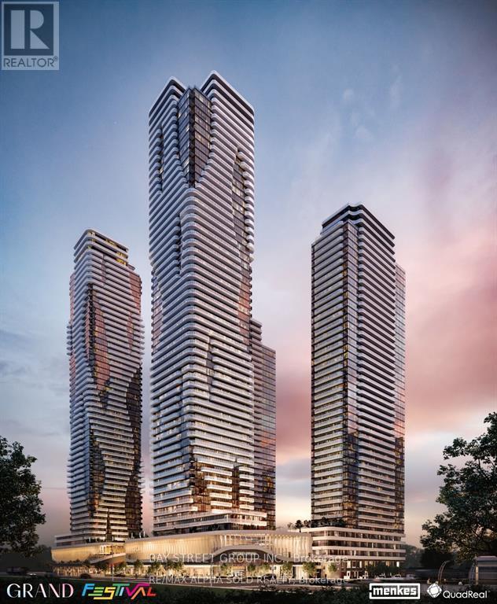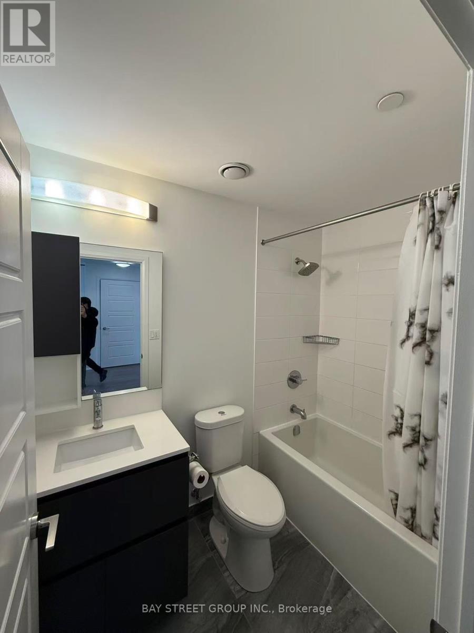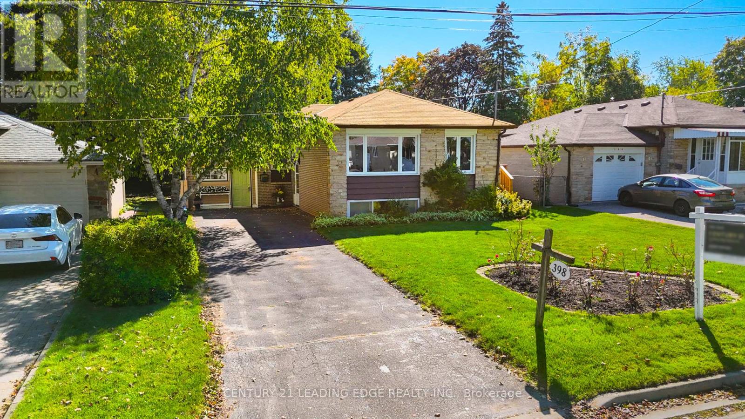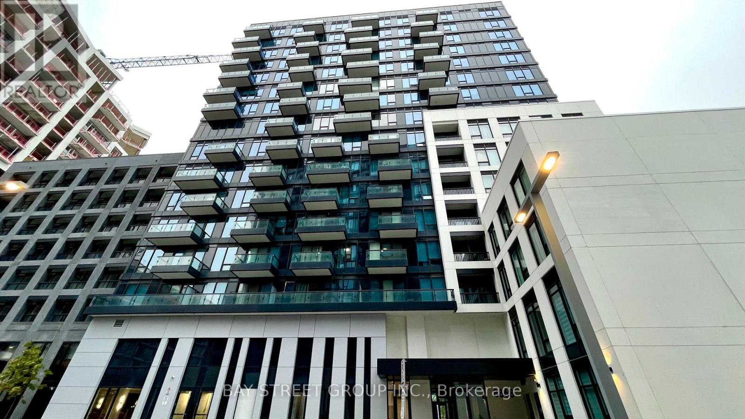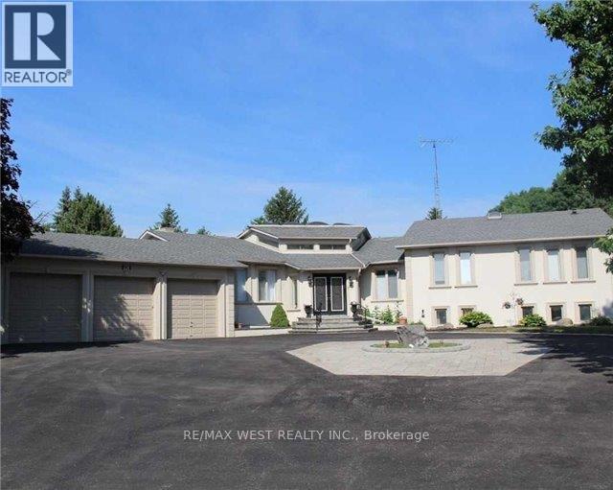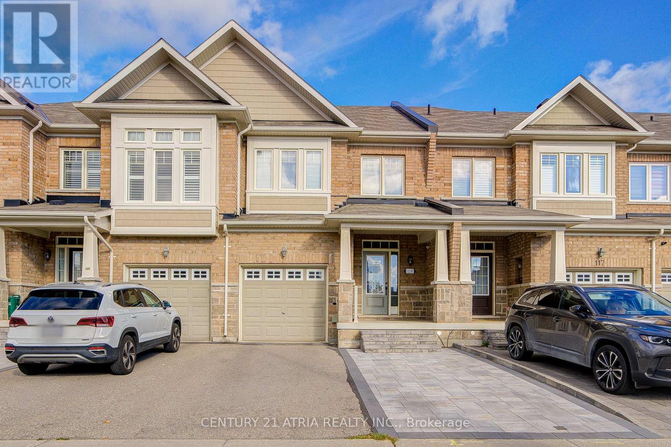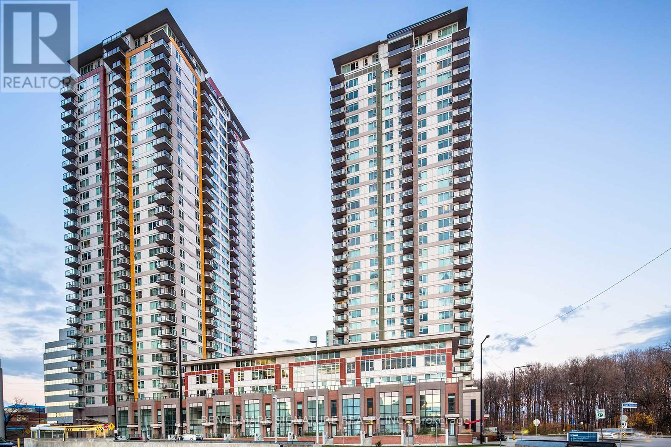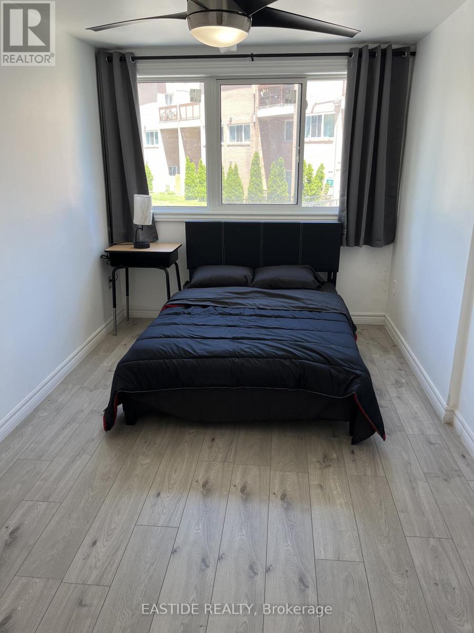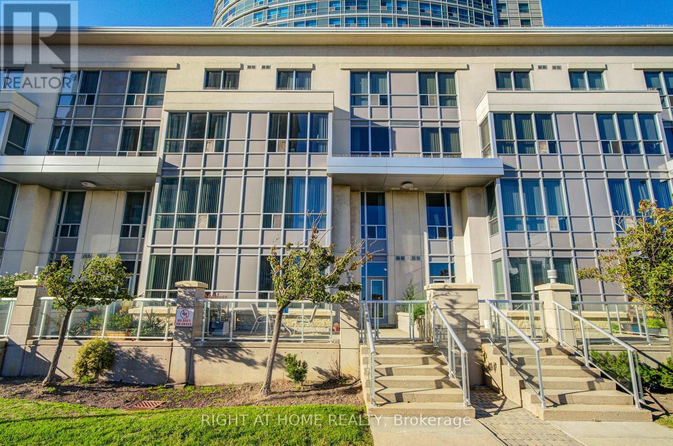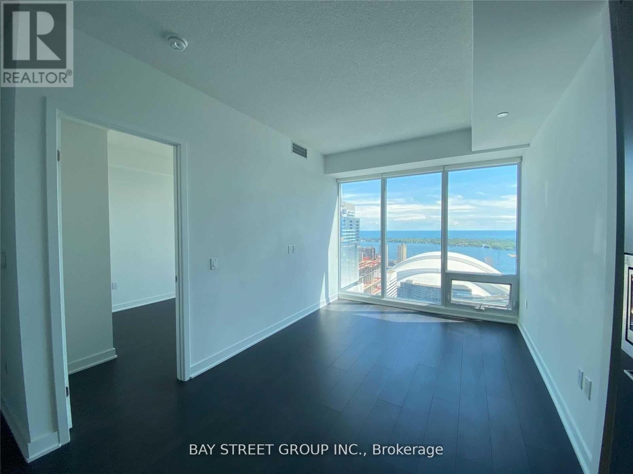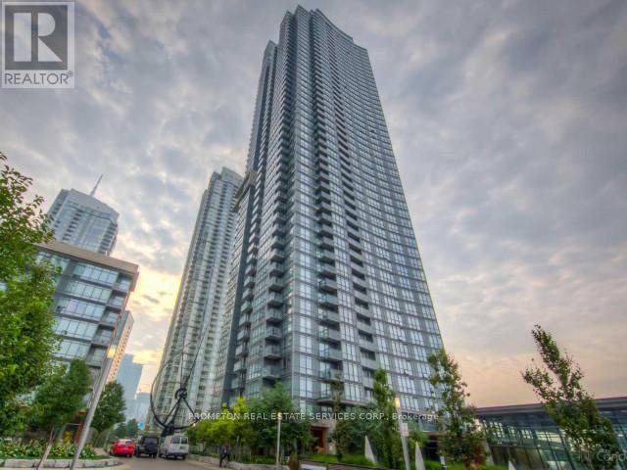43 - 180 Blue Willow Drive
Vaughan, Ontario
Welcome to this charming 3-bed, 3-bath townhome with finished basement, nestled in a quiet, yet convenient Woodbridge locale! Step inside and feel the warm ambiance of hardwood flooring, wainscoting, and two cozy fireplaces. The stylish design is enhanced by built-in shelves, closets, pantry, granite and marble countertops, and stainless-steel appliances. Perfect for growing families, a separate entrance leads to an unfinished basement with unlimited potential. The interlocking backyard with a luscious vegetable garden beckons you to unwind and create cherished memories. (id:60365)
4105 - 28 Interchange Way
Vaughan, Ontario
Welcome to this Brand new unit of Canada' s best-selling master-planned community !!! Located in the heart of Vaughan Metropolitan Centre, Wake up fresh in the morning with the beautiful sunrise view, enjoy the magnificent fire works from Canada's wonderland during every festival!!! This unit features built-in appliances, one piece sleek stone backsplash, floor-to-ceiling windows for maximum natural light. Just a few minutes walk to subway and bus terminals. 3 stops to York University and only 34 minutes to U of T St. George Campus by subway. Walk to IKEA and enjoy quick access to Hwy 400 & 407 (1&2 min drive). Overlook Canada's Wonderland and Ontario lake!!! Costco, Walmart, Vaughan Mills, and Canadas Wonderland all within 10 minutes drive. This vibrant community offers a planned 70,000 square feet of world-class amenities: indoor pool, basketball court, soccer field, music & art studios, skating rink, community park, movie theatre, in-building grocery & retail, and more! A perfect blend of luxury and convenience. Move in and elevate your lifestyle today! (id:60365)
709 - 15 Water Walk Drive
Markham, Ontario
New Building In Uptown Markham. Almost 700 Sq Ft, Spacious Open Den & High Ceilings. New Painting, AmenitiesInclude 24Hr Concierge, Guest Suites, Gym, Indoor Pool/Meeting Room & Visitor Parking. Close To404, 407, Transit, Restaurants, Grocery Stores, And Much More! A Must See Unit! (id:60365)
398 Allgood Street
Richmond Hill, Ontario
Sometimes You Just Get Lucky With A Home * Situated On A Quiet Cul-De-Sac, In The Heart Of The Family-Friendly Crosby Community, Is This Gem Of A (Raised) Bungalow * Boasting True Brick (not just facade) Construction, Its One Of The Only Homes In The Area That Is Insulated * Huge, New Triple-Pane Windows Allow For Tons Of Sunlight, While Also Soundproofing The Home * Lovingly Maintained By The Current Owners; Anything That Needed Fixing ...Was * Custom Door Frames, Commercial-Grade Locks, 200 Amp Electrical, Additional Insulation At Front Of The Home, Newer Appliances, High-Efficiency Water Heater, New Deck, Etc.. * Gas Stove In Kitchen And Direct Gas Hookup For BBQ Outside * Full, Finished Basement Almost As Big As The Main Floor * Garage, Currently Used As Workshop (Naturally Heated Due To Its Attachment To The Home,) Easily Converts Back To A Garage * Location Is Uniquely Good, As It's One Street Away From Bayview (No Noise) * Situated In Highly Sought-After School District (Bayview Secondary Offers International - IB - Program,) With Schools All Around * Parks, Walking Trails, Community Centres, As Well As Stores, Restaurants, And All Amenities Are Nearby * Less Than 5 Minutes to 404, Hwy 7, and 407 * Bus Stop A Block Away, And Less Than 5 Minutes Drive To The GoTrain (Which Gets You To Downtown Toronto - Union Station - In Just Over An Hour!) * The Home, The Area, And The Value Are Incredible Here! (id:60365)
805e - 8868 Yonge Street
Richmond Hill, Ontario
Discover this exquisite 3-year-old condo unit in Westwood Gardens, ideally located in the heart of Richmond Hill at Yonge and Hwy 7. This 2-bedroom, 2-bathroom home is just minutes from Langstaff Go Station, the bus terminal, major highways 407/404, and top-rated schools. The unit overlooks a tranquil drop-off entrance and features a spacious 130 sq ft balcony.Inside, abundant natural light floods the open-concept space through floor-to-ceiling windows. The well-designed split bedroom layout offers privacy and comfort. The modern kitchen boasts quartz countertops, a stylish backsplash, and stainless steel appliances.Enjoy a wide range of amenities, including a fitness centre, yoga studio, basketball court, media lounge with complimentary WiFi, catering kitchen, sauna, party room, rooftop terrace, electric vehicle charging stations, and dog-washing stations. This condo combines modern luxury with convenience in a highly desirable location. (id:60365)
90 Stephanie Boulevard
Vaughan, Ontario
Welcome to a fabulous "Custom-built" 4-bedroom bungalow on a 1.02-acre lot in the prestigious Kleinburg community. Party-size kitchen with SS appliances, extra dishwasher, granite countertops, huge window, and walk-out to a large European-style balcony overlooking a breathtaking Green Backyard is perfect for parties. Over size family room creates a cozy, relaxing place for family gatherings. Less than a 10-minute drive to shopping areas, restaurants, medical clinics, a hospital, and school bus routes to the top-ranking schools makes this place the perfect home for your family. Fab Curb Appeal W/Circular Driveway Can Park about 6 Cars + 2 Garages. Finished oversized 2-bedroom In-Law Suite with Walk-Out to a solarium and backyard could be rented at extra cost. The storage room in the basement is excluded from the lease. (id:60365)
119 Windrow Street
Richmond Hill, Ontario
Aspen Ridge Built, well kept Freehold Townhouse. Move-in Condition. Open Concept, Bright With Lots Of Windows. Upgraded Cabinets In Kitchen With New Quartz Countertop, Freshly painted. 9' Ceiling In Main Floor. Upgraded Oak Hardwood thought-out. Upgraded Stain Oak Staircase. Close To Shops, School - Macleod's Landing PS, Fitness, LCBO And Viva Bus. (id:60365)
1609 - 25 Town Centre Court
Toronto, Ontario
Luxurious & Spacious Condo In The Heart Of Scarborough. Functional One Bed + Den. Large Windows & Closet W/Organizer, Open Kitchen W/Granite Countertop, Open Balcony. Excellent Facilities Including Luxurious Indoor Pool, Gym, Party Room, 24-Hour Security Camera; Walking Distance To Scarborough Town Centre; Close To Centennial College & Uft Scarborough; Easy Access To Hwy 401,Rail Transit, Go Bus Station And Much More. (id:60365)
1008 - 100 Mornelle Court
Toronto, Ontario
Prime Location Near UTSC! Enjoy a bright, comfortable, and fully-furnished private bedroom in a clean, quiet home, share kitchen, cozy living room, and bathroom. Conveniently located within walking distance to the University of Toronto Scarborough (UTSC), TTC bus stops, and the Pan Am Center, this home offers easy access to shops, restaurants, and everyday essentials. Ideal for students or young professionals.Lease terms available starting from Dec19 2025- May 1 2026 (id:60365)
Th112 - 36 Lee Centre Drive
Toronto, Ontario
Welcome to TH112 at 36 Lee Centre Drive where modern elegance meets urban convenience in the heart of Scarborough! This beautifully appointed 2-storey executive condo townhouse offers 2 spacious bedrooms and 2 full bathrooms, thoughtfully designed for comfortable and stylish living. With a private street-level entrance, soaring 9-ft ceilings on the main floor, and expansive south-facing windows, natural light pours into the open-concept living and dining areas, creating a warm and inviting ambiance. The main level features a modern kitchen with oversized pantry, perfect for both everyday living and entertaining. Step out onto your large private patio a rare find ideal for morning coffee, gardening, or evening relaxation. Enjoy the convenience of direct access to your parking spot on the same level no elevators required offering an added layer of comfort and ease. This is more than a home its a lifestyle. Residents enjoy access to resort-inspired amenities including a 24-hour concierge, state-of-the-art fitness centre, indoor pool, hot tub, sauna, party and billiard rooms, rooftop BBQ garden, guest suites, library, and ample visitor parking. Located just minutes from Scarborough Town Centre, TTC, Hwy 401, Loblaws, GoodLife Fitness, restaurants, parks, and top schools including Centennial College and University of Toronto Scarborough Campus everything you need is right at your doorstep. Whether youre a first-time buyer, young family, or savvy investor, this turnkey home offers exceptional value, unmatched convenience, and a vibrant community to grow in. Dont miss this rare opportunity to own a modern townhouse in one of Scarboroughs most sought-after neighbourhoods! (id:60365)
4801 - 125 Blue Jays Way
Toronto, Ontario
4 Year New Luxury 1 Bedroom + Den + 1 Parking. Stunning City & Lake Views. Bright & Spacious.Modern Kitchen Cabinetry With B/I Appliance.Extensive Amenities. Rooftop Garden.Heart Of Entertainment District.Steps To The Underground P.A.T.H. Steps From Best Dining, Shopping, Arts Centres/Theaters, Hospitals & Universities. King Streetcar At Your Door & Right Next To St-Andrews Subway Line. (id:60365)
4206 - 11 Brunel Court
Toronto, Ontario
Sun-Filled & Spacious Open-Concept 1+Den With Stunning Northeast City Views * Exceptional Location Offering Full Size Amenities Both In The Building And Surrounding Community * Steps To Grocery Stores, LCBO, Restaurants, Cafés, Library, And Streetcar Access * Amenities Include Sauna & Spa, Fully Equipped Fitness Centre, Yoga & Stretch Studio, Full-Size Indoor Pool, Outdoor BBQ Terrace, 24-Hour Concierge, Basketball Court, Party Rooms & Guest Suites. (id:60365)

