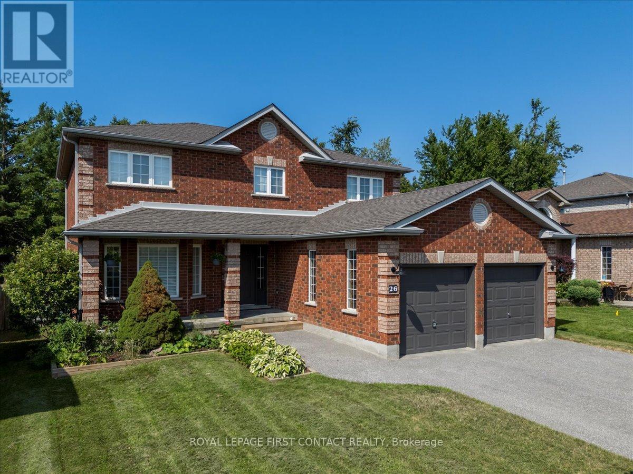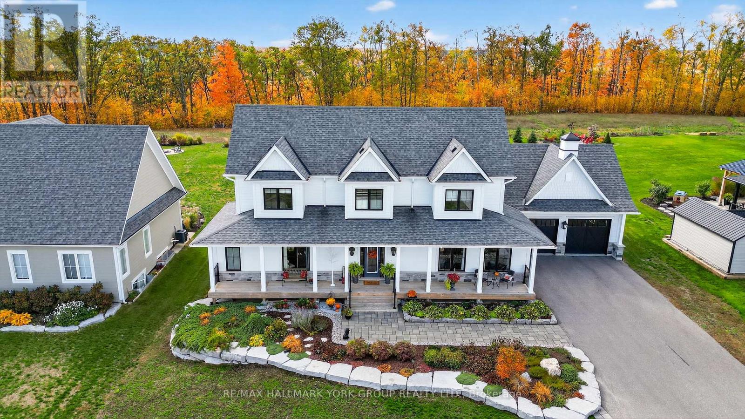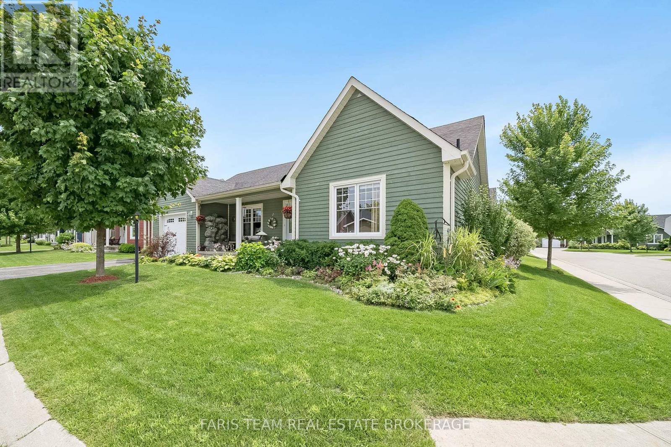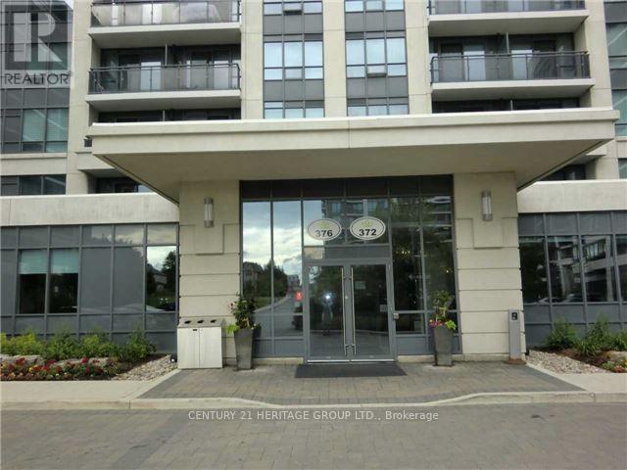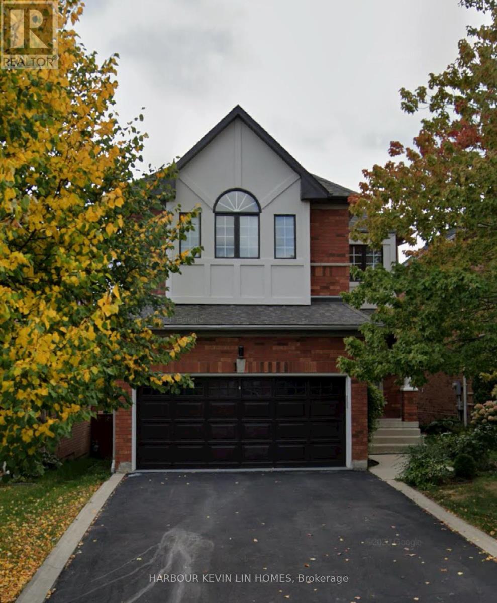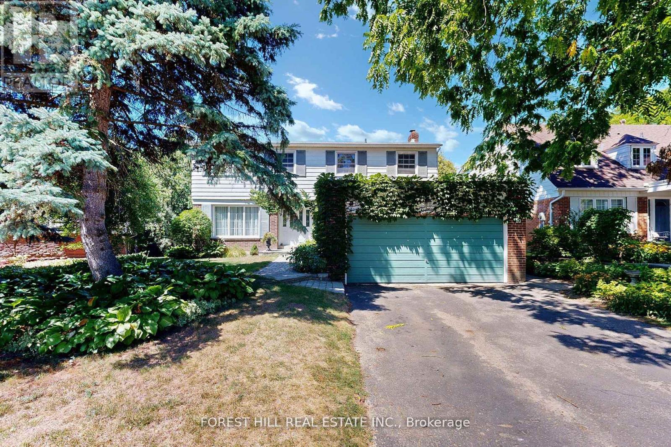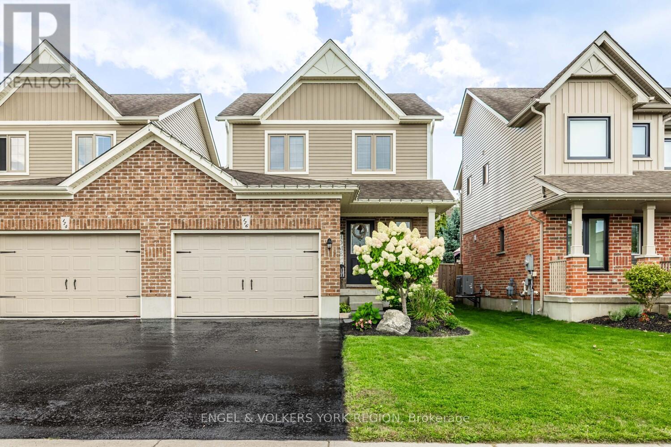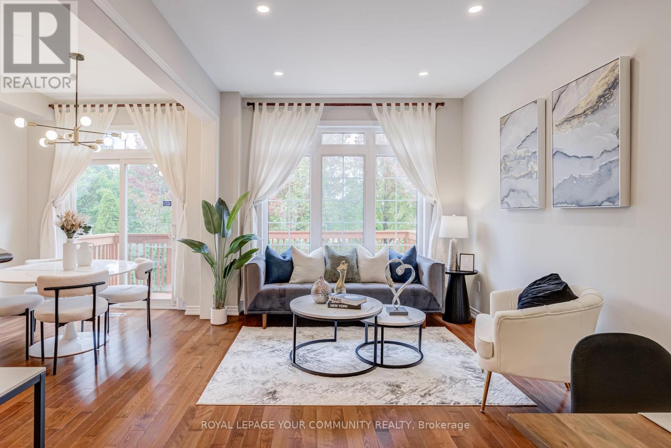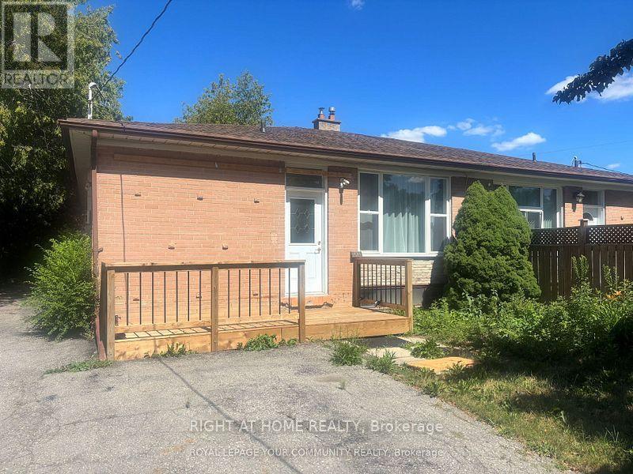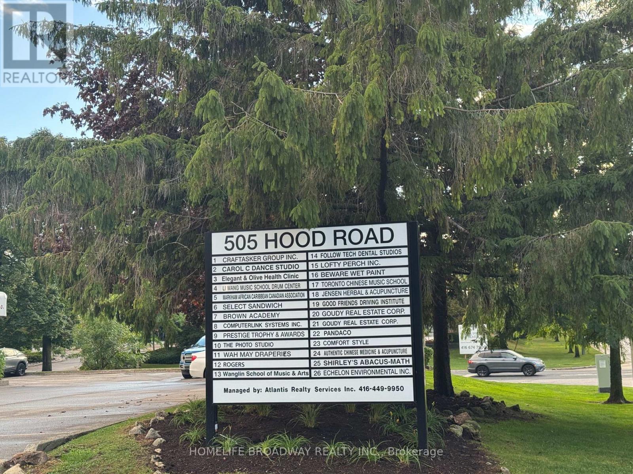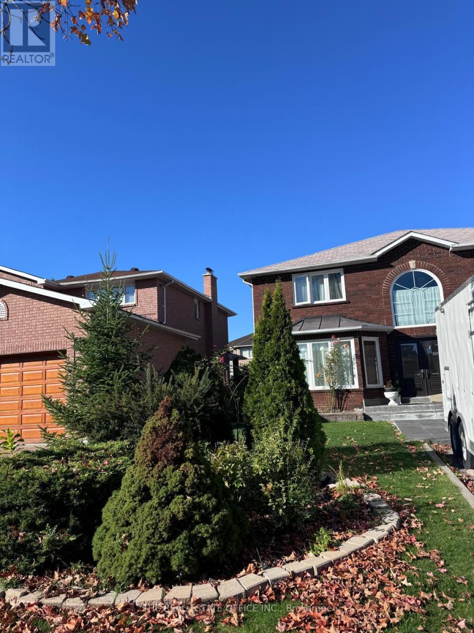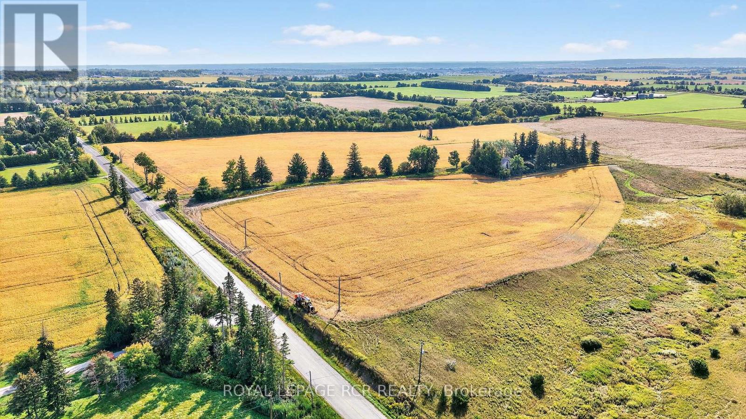26 Kenwell Crescent
Barrie, Ontario
Rare opportunity to own this well maintained all brick Morra quality built 3+1 brm, 21/2 bath home backing onto the Ardagh Bluffs with miles of scenic hiking trails. This home features privacy with no rear neighbours and sits on a premium (167' deep) level, fenced ravine lot, above ground pool with decks, shed, gardens with room to expand in the yard or basement. Additional features include a 2 car garage with inside entry to laundry/mud room, a large covered front porch, inground sprinklers & natural gas line for bbq. The large kitchen showcases modern finishes, stainless appliances a walkout to deck with amazing views. Located close to schools, parks, shopping and a community recreation centre. Golf courses, ski hills and beaches are a short drive away. Don't miss out on this great value in one of Barrie's most sought after communities! (id:60365)
26 Morgan Drive
Oro-Medonte, Ontario
Perfectly set on a beautifully landscaped half-acre lot, this executive home combines elegance, comfort, & functionality in a setting embraced by nature. From the moment you arrive, you'll be drawn to the inviting covered front porch, gardens, & impressive glass front door entry that creates a warm, welcoming first impression. Open-concept main floor is designed for modern family living, featuring a seamless flow between the great room, dining area, & kitchen. The great room impresses with soaring cathedral ceilings, a stone-surround gas fireplace, & Juliette balcony above. The chef's kitchen is both stylish & functional, with a large centre island, granite countertops, undermount lighting, stainless steel appliances, & garden doors to a patio, pergola, & composite deck with glass railing-perfect for family gatherings & entertaining. The main floor primary suite is a private retreat, boasting a generous w/in closet with custom built-ins & spa-inspired 5-piece ensuite with soaker tub, glass shower, & heated floors. A sophisticated home office (possible 5th bedrm), 2-piece powder rm, & main floor laundry w/direct access to the oversized 2-car garage with epoxy flooring & abundant storage complete the level. Upstairs features two bright, spacious bedrooms with double closets & a luxurious 5-piece bath. The finished basement is a true extension of the home's living space, offering in-law potential, a welcoming rec room w/custom bookcase, gas fireplace & built-in cabinets w/beverage fridge, a separate exercise area, & ample storage space. The media room is perfect for hobbies, family movie nights, or a quiet retreat. Residents enjoy scenic walking trails, skating, skiing at your doorstep, & exclusive access to Braestone Farms for fresh produce & seasonal community events like the Maple Syrup Festival & Summer Concerts. A rare combo of refined luxury, family-focused living & a lifestyle immersed in nature in a most coveted community. (id:60365)
1 Bay Moorings Boulevard
Penetanguishene, Ontario
Top 5 Reasons You Will Love This Home: 1) Embrace the serene Bay Moorings community lifestyle, nestled among lush, mature private gardens steps away from the tranquil shores of Georgian Bay 2) Expansive open-concept living area featuring a spacious kitchen and dining room adorned with elegant white cabinetry and a convenient pantry closet 3) Enjoy the comfort of an extra-deep garage, perfect for your vehicles, and a dedicated workshop space for all your creative projects 4) Added benefit of a newly opened clubhouse, an ideal gathering spot, and benefit from a crawl space offering ample additional storage 5) Perfectly placed within close proximity to the waterfront, with picturesque walks to Discovery Harbour and all essential amenities just a short distance away. 1,430 fin.sq.ft. (id:60365)
#801 - 372 Highway 7 Avenue E
Richmond Hill, Ontario
COZY, SPACIOUS 1 BEDROOM & DEN (640 SQ.FT.) + A BALCONY * DEN, A SEPARATE ROOM, A COLONIAL DOOR IS EQUIPPED, CAN SERVE FOR MULTIPLE PURPOSES * DESIRABLE LAYOUT WITH EAST VIEW * NEUTRAL TONE INTERIOR * CARPET FREE THROUGH OUT * STEPS TO PARKS, PLAZAS, SHOPS, RESTAURANTS, BANKS, VIVA/TRANSIT AT DOOR STEPS * MINUTES TO HWY 407, 404, GO TRAIN * 24/7 CONCIERGE/SECURITY ** NO PET, NO SMOKER PER THE LANDLORD'S INSTRUCTION ** (id:60365)
25 Desert View Crescent
Richmond Hill, Ontario
Location! Location! Location! Spacious One Bedroom Basement Apartment With Separate Entrance, Full Kitchen, Private Laundry, 3Pc Bathroom, And Driveway Parking. Conveniently Situated Close To Schools, Parks, Public Transit, Shopping, And All Amenities.Location! Location! Location! Spacious One Bedroom Basement Apartment With Separate Entrance, Full Kitchen, Private Laundry, 3Pc Bathroom, And Driveway Parking. Conveniently Situated Close To Schools, Parks, Public Transit, Shopping, And All Amenities. (id:60365)
20 Thurgate Crescent
Markham, Ontario
A rare prime lot property in highly desired area of German mills! This beautiful well-maintained and renovated 4 bedroom home back to Ravine offers Luxury, Space and functionality. No side walk. Walkout basement to a stunning private backyard oasis. New roof Oct 2025, New Bathrooms , renovated kitchen, new carpet installed in basement, new installed hardwood and tiles on main floor. Conveniently located near top rated best schools: German mills PS, ST.Michael Catholic Academy, Thornlea SS and few min to Hwy 404/407/401 and TTC/Go train.Motivated Seller! Must see! (id:60365)
176 Banting Crescent
Essa, Ontario
Welcome to your perfect family home nestled in the heart of Angus, a thriving and friendly community just minutes from CFB Borden. This well-maintained link property offers the feel of a detached home, with only the garage wall shared, ensuring privacy, comfort, and quiet living without the higher cost of a detached house.Step inside to discover a bright and spacious open-concept layout featuring 3 generous bedrooms and 2 bathrooms, ideal for families or those looking for some extra space. The unfinished basement is a rare bonus, fully customizable to suit your lifestyle, whether you're in need of extra storage, or dreaming of a home theatre, gym, office, or rec room. And, another huge bonus: the major mechanicals are all owned, including the furnace, air conditioner, and water tank, saving you money and hassle.Enjoy outdoor times in the large backyard, perfect for hosting BBQs, gardening, playing outdoors, or simply relaxing in your own private green space. This home is perfectly situated in a friendly neighbourhood close to everything you need: Great schools: Angus Morrison Elementary, Our Lady of Grace Catholic School; Parks & recreation: Angus Community Park, Essa Centennial Park, stunning walking trails; Shopping & essentials: No Frills, Shoppers Drug Mart, LCBO, and the Local dining favourites like Chuck's Roadhouse, Wild Wing, Stacked Pancake House, or any number of the amazing local Pizzerias.Whether you're a growing family, first-time buyer, downsizing, and/or someone looking for a peaceful community with room to grow, this home checks every box and still has room for your personal touch. Dont miss out! schedule your private viewing today and see everything this Angus gem has to offer! (id:60365)
76 Cabernet Road
Vaughan, Ontario
***One Of The Best Streets In Prestigious Thornhill Woods!*** Rare Find With Extra-Large Family Room On In-Between Level. Private Lot Backing Onto Park With Custom Deck! 9' Smooth Ceilings With Pot Lights & Hardwood Floors On Main. Upgraded Kitchen With Granite Countertops, Wrought Iron Railings & Direct Garage Access. Roof (2015), Upgraded R-50 Attic Insulation & All Light Fixtures. Fully Finished Basement With Acoustic Sound Insulation & 3-Pc Bath Ideal For Nanny Suite Or Recreation Area. Freshly Painted And Move-In Ready! (id:60365)
211 Axminster Drive
Richmond Hill, Ontario
Property Sold Under Power Of Sale. Fully Renovated 3+2 Semi-Detached Home Offering Excellent Potential For End Users Or Investors. Sold As Is, Where Is Without Any Representations Or Warranties From The Seller Or Listing Brokerage. Located On A Quiet Street In Richmond Hill. Professionally Finished 2 bedroom Basement Apartment With Separate Entrance. Huge Driveway (6 Cars). New Kitchens, New Laminate Flooring, No Carpet. Enjoy Your Family Friendly Private Backyard. Close To Top Schools, Shopping Centre, No Frills, Food Basics, Walmart, Costco, Go Train & Park (id:60365)
22 - 505 Hood Road W
Markham, Ontario
Location, location, location, Conveniently located at the South West corner of Warden Ave and McPherson St., just South of 407 and East of 404 in the blooming neighbourhood of the City of Markham, close to global corporate offices, Hilton Hotel and Conference Center, Markham Civic Center, York University, Seneca College and Unionville High School, large pylon signs at all entrances, ample parking onsite, self contained unit with one (1) common room, two (2) small offices, one (1) pantry, one (1) storage room, one (1) 3-piece washroom with shower stall, professionally managed by Atlantis Realty Services Inc. Ideal for professional offices, medical clinics, tutoring schools and studios (id:60365)
28 Piccadilly Road
Richmond Hill, Ontario
Newly renovated, bright and spacious basement apartment featuring two large bedrooms with mirrored built-in closets, a cozy fireplace, private separate entrance, and one parking space. Ideally located near Bayview and Hwy 7 in Richmond Hill, just minutes to YRT/Viva transit, Highway 407 and 404, shopping, schools, and all amenities. Tenant responsible for 1/3 of utilities only (id:60365)
A&b - 3521 Line 9
Bradford West Gwillimbury, Ontario
Two pins being sold together 580340220 (8.459) & 580340210 (2.172 Acres) and for a total of 10.6 acres, a rare and unique opportunity. Land directly abutting future employment lands and the Bradford Bypass Connecting the 400 and 404 Hwy's, in one of the fastest-growing corridors north of the GTA. 659.85 feet of frontage on Line 9. Situated just minutes from Highway 400, this property offers excellent accessibility and long-term potential for commercial or industrial development as surrounding lands transition to employment use. With Bradford continuing to see rapid growth in population and business infrastructure, this parcel is strategically positioned for investors, developers, or end users seeking a foothold in a high-demand market. Its combination of size, location, and adjacency to planned employment lands makes it a valuable addition to any portfolio. (id:60365)

