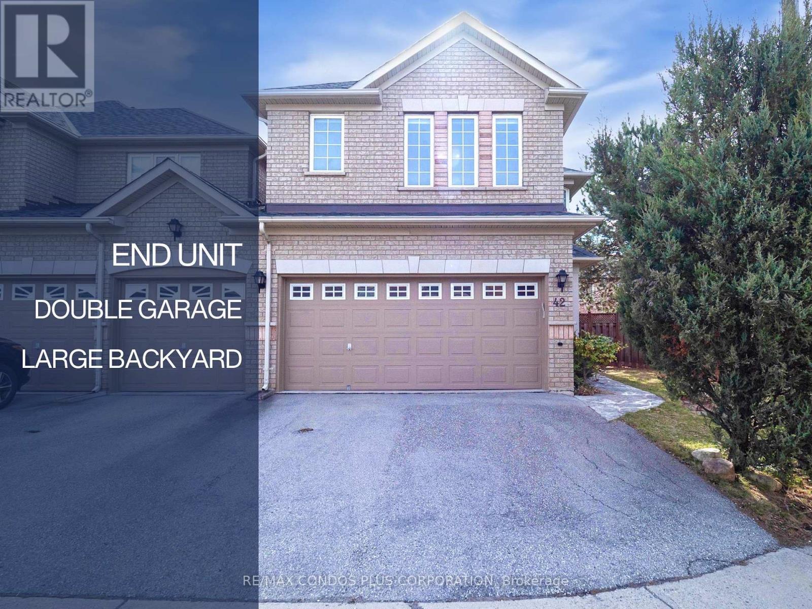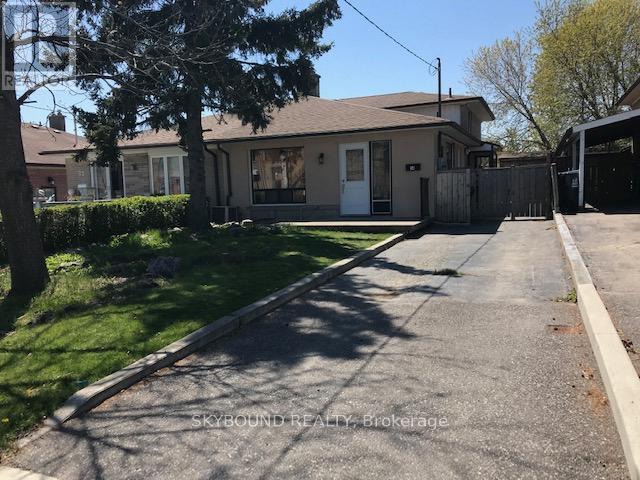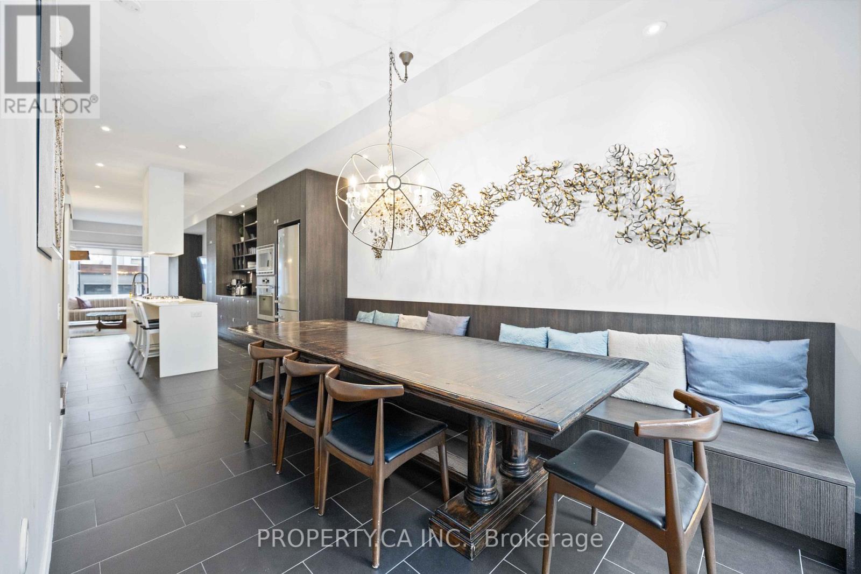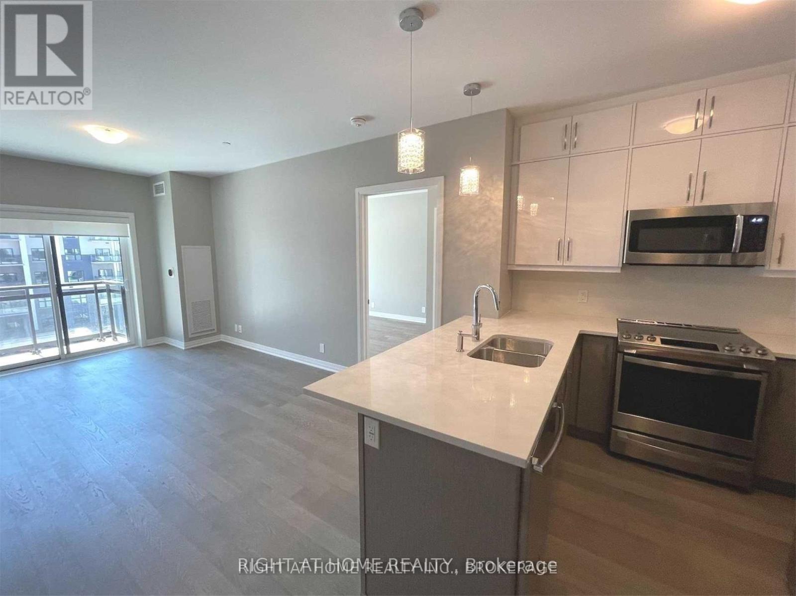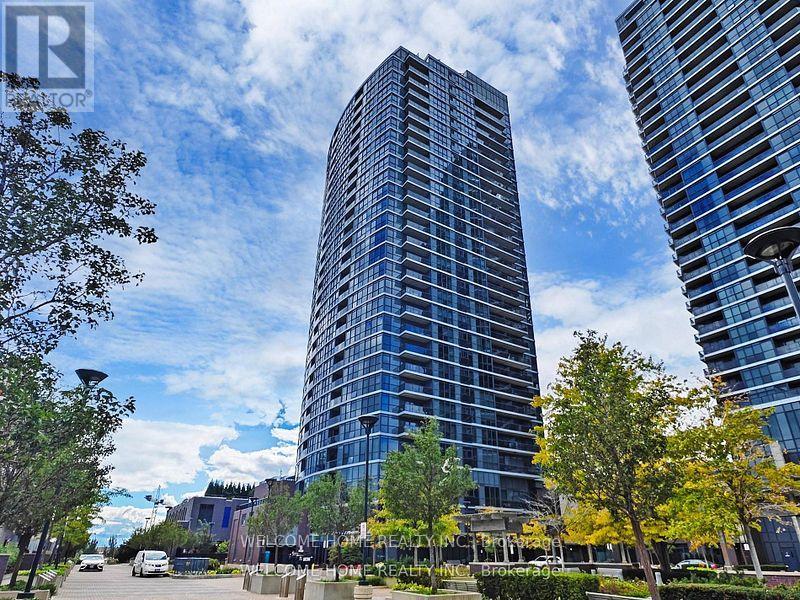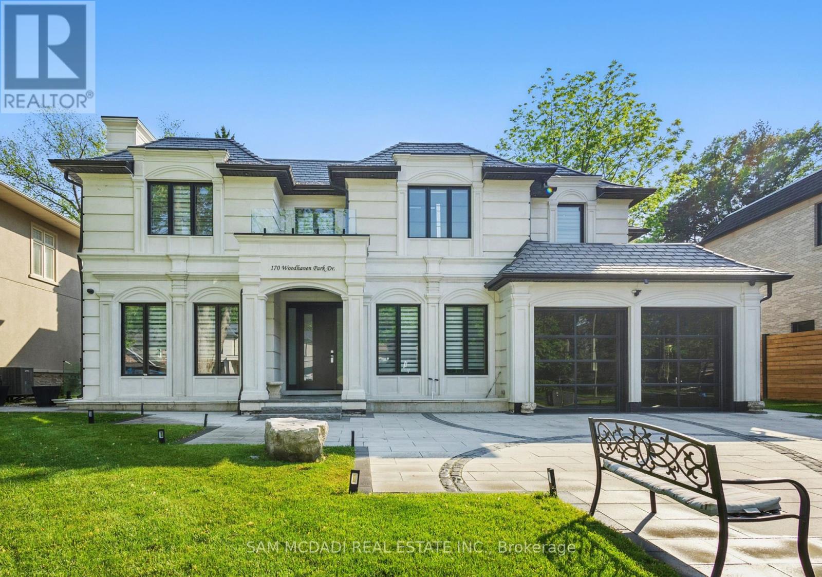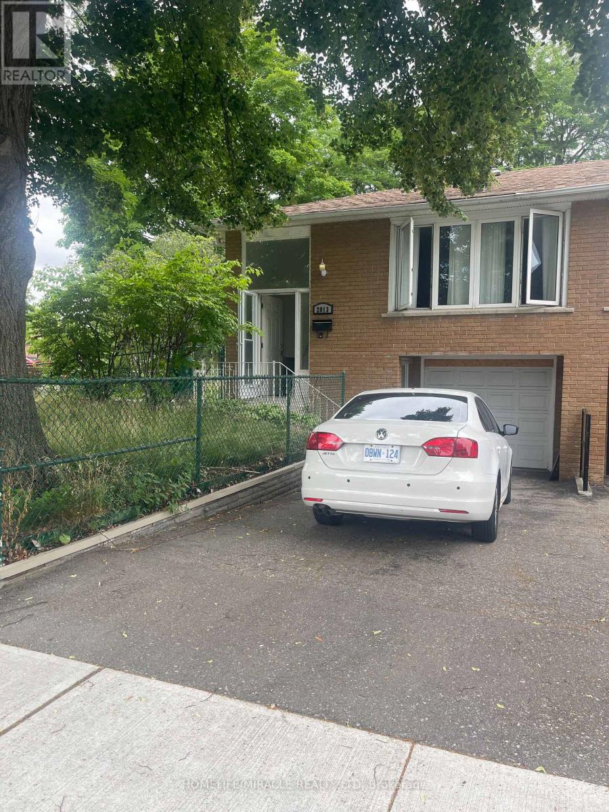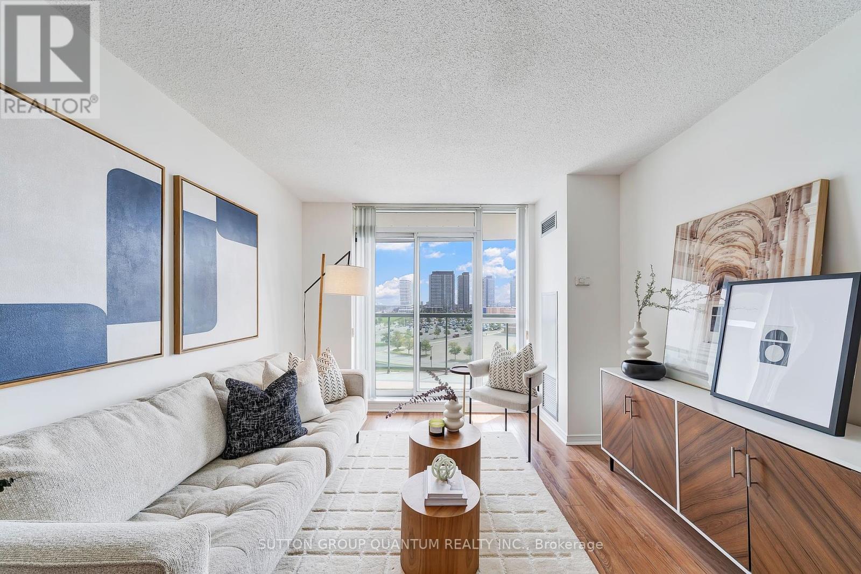5 Meltwater Crescent
Brampton, Ontario
Come & Check Out This Newly Painted, Fully Detached Luxurious Home. LEGAL BASEMENT APARTMENT With Occupancy Permit. Separate Entrance by The Builder. 2981 sq.ft. above ground + 1397 sq.ft. basement = Total 4378 sq.ft. area. Total finished area is 2981 sq.ft. + 1187 sq.ft. = 4168 sq.ft. Excellent Rental Income Potential From Legal Basement Apartment. Main Floor Offers Separate Family Room With Gas Fireplace. Combined Living & Dining Room. Spacious Den/Home Office/Dining Room. Beautiful Hardwood Floor Throughout The Main Floor And Upstairs Hallway And Den. Fully Upgraded Kitchen With S/S Appliances, Beautiful Granite Countertop And Central Island. Brand New Range Hood. 2nd Floor Comes With 4 Bedrooms, 3 Full Washrooms Plus Den & Laundry Room! Master Bedroom With 5 Pc Ensuite, Brand New Standing Shower & Walk-in Custom Closet. Total 3 Beautiful Custom Closets. Pot Lights Inside and Outside! Fully Landscaped Front Yard With Perennial Plants. Dream Backyard To Enjoy! Open School Ground At The Rear! Legal Basement Apartment Offers 2 Bedrooms Plus Den, 1 Full Washroom, Great Room and Kitchen with SS Appliances. Separate Laundry In The Basement. Don't Miss This Opportunity! (id:60365)
5560 Middlebury Drive
Mississauga, Ontario
Welcome to this exquisite detached home in Mississauga's most desirable neighborhood, ideally located near top-ranked schools: John Fraser SS(AP program), Thomas St. Middle School, Middlebury PS(gifted program)and all major conveniences: Minutes to Erin Mills Town Center, Credit Valley Hospital and UTM; Convenient Access to Hwy 403/407, Public Transit, etc. This elegant residence boasts three spacious bedrooms (Family room can be easily converted into a 4th bedroom if needed) and three modern washrooms on the main and upper levels, adorned with hardwood flooring throughout(except in the welcoming kitchen and breakfast area) and sleek California shutters in every room for enhanced privacy and a refined aesthetic. The fully finished basement (renovated in 2024) features a separate in-law suite with its own private side entrance, complete with an additional bedroom, a full bathroom, a generous living area, enlarged egress windows, and a convenient separate laundry and kitchenette perfect for guests, extended family, or potential rental income. This home is equipped with a dedicated EV charger(2023) in the garage, a central vacumn (2020), along with new windows and patio doors (2022), new front porch metal railings(2024), new exterior wood painting including Balcony(2024), new interior painting from top to bsmt(2025) and a new furnace(2022) and heat pump (2023)for year-round comfort and efficiency. Situated on a spacious, wide, and deep lot, the property offers a serene backyard with uninterrupted views, backing onto a peaceful school and park creating a perfect retreat for relaxation and outdoor enjoyment. Experience modern living at its finest in this prime location. Schedule your viewing today! (id:60365)
42 - 1290 Heritage Way
Oakville, Ontario
Rarely offered 2-storey end-unit townhouse with double garage and fully fenced oversized backyard, offering a total living area of approx. 2,123 sq. ft.. Located in a quiet executive enclave in prestigious Glen Abbey with private road access, a professionally landscaped flagstone patio, and a double-sized driveway. The main floor features an open-concept living/dining area with hardwood floorings and large windows and a modern kitchen with ceramic floors, stainless steel appliances, a breakfast area, and a walk-out to the backyard. Also includes a 2-piece powder room. A laundry room is located on the main floor, with ceramic floorings and garage access. Upstairs offers three bright bedrooms with hardwood floorings and large windows. The primary bedroom features French doors, a large walk-in closet, and a 6-piece ensuite with double sinks. The second and third bedrooms offer large closets, and a 4-piece bathroom serves the level. An additional open-concept hallway/study/office area adds function and light. The finished basement offers a cozy gas fireplace, a 4-piece bathroom, enclosed storage, and versatile space for a family room, gym, or home office. Steps to public transit, scenic trails, parks, and top-ranked schools, with easy access to the QEW, GO Station, shopping, and recreation centres, a rare opportunity in one of Oakville's most family-friendly communities. (id:60365)
Bsmt - 24 St Lucie Drive
Toronto, Ontario
A Spacious 2 Bedroom Basement Apartment to share. The Apartment Has a Washer & Dryer in the Unit and A Renovated Bathroom with New Vanities and a Big new Kitchen. The Apartment Has Access to Private Entrance, Internet, a Large Backyard and Parking. (id:60365)
265 Roxton Road
Toronto, Ontario
Welcome to 265 Roxton Road, A FULLY FURNISHED AND EQUIPPED Modern Executive Townhome In The Heart of Little Italy! With A Beautiful Open Concept Layout, Soaring Ceilings And Luxury Finishes Throughout, The 3 + 1 Bedrooms And 5 Bathrooms Make This Spacious Home Perfect For Families. Complete With Finished Basement, Ideal For A Home Office Or Nanny / In-Law Suite With Kitchen, Laundry Room, And Separate Entrance. Main Floor Is An Entertainer's Dream With Sleek Chef's Kitchen Overlooking Living Room With Built-in Shelving/Entertainment Unit And Walk-out To Backyard Oasis. The Private Sun Drenched Deck Comes Complete With A Built-in Hot Tub And Walkdown To Stone Patio With Wet Bar/BBQ And Eating Area. The Second Floor Features 2 Large Sized Bedrooms With Ensuite Washrooms and Laundry And The Third Floor Is A Full Floor Primary Suite With Stunning 5 pc Ensuite Retreat, Wet Bar, Huge Walk-In Closet and Private Rooftop Balcony. Perfect Location, Just A Short Walk To TTC, Parks, And The Best Shops, Cafes And Restaurants. Price Is For A 1 Year Fully Furnished Lease, Utilities Extra. Can Also Be Leased On A Short Term Basis With Utilities Included For Extra Cost Depending On Term. (id:60365)
6 Twenty Fifth Street
Toronto, Ontario
Indulge in Lakeside luxury at this newly built custom property, where contemporary design meets serene natural beauty. Bright expansive floor-to-ceiling windows frame panoramic views, flooding the space with natural light. The main floor boasts an open-concept layout, adorned with bright, contemporary decor & high-end finishes throughout. With five bedrooms, including a primary room nestled in the loft, comfort & privacy abound. The modern kitchen designed with top-of-the-line appliances & sleek finishes, while the living room features a striking stone wall with a fireplace, perfect for cozy evenings. Convenience meets sophistication with remote-controlled blinds on the main floor & automatic blinds upstairs. A separate entrance leads to a spacious basement apartment with living room, kitchen, two bedrooms and full bathroom. While the large backyard beckons for outdoor enjoyment. Dual furnaces & AC units ensure climate control throughout. This residence harmoniously blends luxury, comfort & natural beauty, offering a serene retreat near the water's edge. (id:60365)
401 - 102 Grovewood Common Circle
Oakville, Ontario
Welcome to The Bower Condos by Mattamy, where modern luxury meets everyday convenience in the heart of The Preserve in Oakville. This beautifully upgraded 3-bedroom, 2-bathroom suite offers 1,137 sq. ft. of thoughtfully designed living space, perfect for professionals, families, or down-sizer's seeking comfort and style. Step inside to discover a gourmet kitchen with extended-height cabinetry, sleek quartz countertops, full-size GE Profile appliances, and elegant solar shade window coverings throughout. The open-concept layout flows effortlessly, enhanced by upgraded finishes and dual "Ecobee" smart climate controls for year-round comfort. Relax in the spacious primary suite which features a 4-piece ensuite bath with a modern glass shower. Enjoy the convenience of ensuite laundry with a spacious double door laundry room. This unit includes underground parking and a private storage locker. Located just steps from shopping, transit, trails, parks, and top-rated schools, this is urban living with a community feel. Professionally cleaned and move-in ready just turn the key and settle in! Don't miss your chance to live in one of Oakville's most desirable communities! (id:60365)
1901 - 9 Valhalla Inn Road
Toronto, Ontario
Stunning view of Lake Ontario and Toronto Downtown. Modern, Luxurious and spacious (748sq ft) One Bedroom Plus Den at 9 Valhalla Inn Rd. Unobstructed View Of the Lake, Park and The City Of Toronto, Balcony Facing East/South direction. Floor To Ceiling Windows, Functional Open Concept Layout, Large Size Den Can Be used as Second Bedroom or Office. Kitchen with Granite Counter-Top/Stainless Steel Kitchen Appliances, Large Pantry/Breakfast Bar In Kitchen. Amenities Include Pool, Gyms, Lounge, BBQ Area, Pet Park, Party/Game Room & More. Minutes away from Hwy 427/401/Gardner expressway/Airport and many more, Steps Away To All City Attractions Like Sherway Gardens Malls, Restaurants, Parks. Close To TTC, Kipling Station, Trillium Hospital. (id:60365)
42 Seymour Road
Brampton, Ontario
Stunning detached home with ** LEGAL two bedroom basement apartment ** located in Mayfield Village! Quality upgrades include quartz counters and hardwood floors, upgraded blinds ** 2429 Sq Ft not including bsmt ** Double garage, 4 bedrooms, 6 washrooms, family room with gas fireplace, combined living and dining room, upgraded modern kitchen with center island. 2nd floor laundry, separate entrance, concrete landscaping! Easy access to 410, schools, parks, shopping, bus. (id:60365)
170 Woodhaven Park Drive
Oakville, Ontario
Welcome to 170 Woodhaven Park Drive, immersed in South Oakville's most prestigious lake-adjacent enclaves. This modern estate blends architectural elegance with smart-home sophistication, offering over 7,000 sq ft of finished living space for the discerning buyer. Step inside the dramatic 20-foot foyer and take in the coffered ceilings, elegant wall accents, and wide-plank flooring that ground the home in elevated design and quiet prestige. The gourmet kitchen balances form and function, with Thermador push-to-open appliances, a statement oversized island and a dedicated servery connecting to the formal dining. A spacious mudroom with built-ins offers direct access to the garage creating day-to-day ease. Above, the private primary suite is a true retreat with a spa-inspired ensuite featuring heated floors, a steam shower, smart bidet toilet, and a custom walk-in closet. Each additional bedroom includes its own walk-in and ensuite, ensuring tailored comfort for all. Smart home living is effortless with Control4 automation, keyless thumbprint entry, and a private elevator to all levels. The finished lower level is an entertainer's playground with heated hardwood floors, two full wet bars, mirrored-walled gym, and a soundproofed theatre room tucked beneath the garage, complete with a state-of-the-art Home Cinema system. Step outside to your own backyard oasis. A heated Pioneer pool with jets and waterfall, outdoor kitchen with built-in BBQ and sink, and a dedicated cigar lounge redefine outdoor living. Interlock surfaces in the front and back, a wide multi-car driveway, and an irrigation system complete the picture of practical luxury. With a full precast exterior, fibre roof, LED lighting throughout, a Christmas light system, and two sump pumps, this home offers peace of mind and prestige. Just minutes from Lake Ontario, Bronte Village, acclaimed schools, waterfront parks/trails, marinas, GO Transit and highway access. (id:60365)
2013 Silverberry Crescent
Mississauga, Ontario
Bright Spacious Semi-Detached Bungalow in a Prime Clarkson Location. family-friendly neighborhood, New pot lights are installed. Featuring a bright and open-concept main floor, this home has three generous bedrooms and a large family-sized eat-in kitchen,4 piece bath, laundry, Situated on a large lot, is just a short walk to the GO Station, parks, a local outdoor pool, and fantastic shopping. (id:60365)
703 - 2585 Erin Centre Blvd. Boulevard
Mississauga, Ontario
Welcome! Spacious, sun-filled condo in one of Mississaugas most sought-after communities. Thoughtfully designed for comfort and ease, this carpet-free unit features an open-concept kitchen with built-in appliances, fresh professional paint, and a large balcony ideal for relaxing or entertaining. The primary bedroom offers a generous closet, while the living and dining area provides ample space for a full dining setup, making it easy to host or unwind in style. You'll also enjoy the rare convenience of two underground parking spaces and a locker, with maintenance fees that includes hydro for added peace of mind. The building boasts impressive amenities including an indoor pool, fitness room, a party room, concierge service, gated entrance, tennis court, and plenty of visitor parking. Located just steps from transit, the hospital, parks, trails, and a shopping mall across the street, with quick access to major highways, this home offers everything a first-time buyer needs to settle in and thrive. Schedule your private showing today and take the first step toward ownership. (id:60365)



