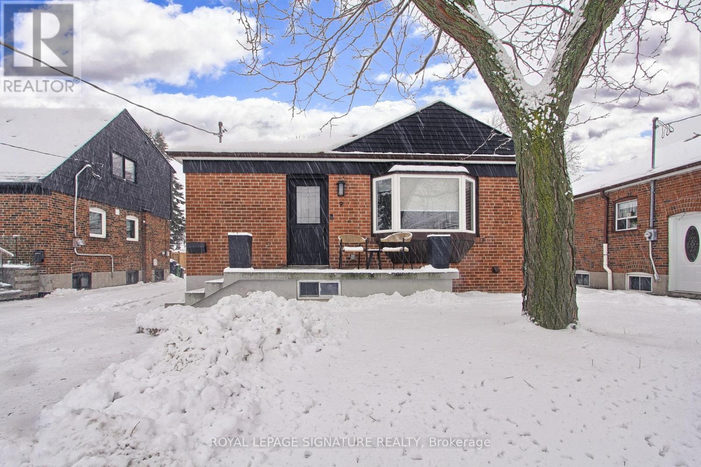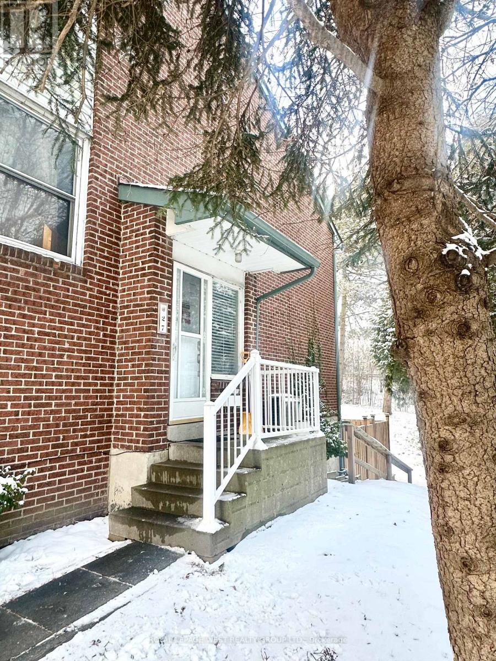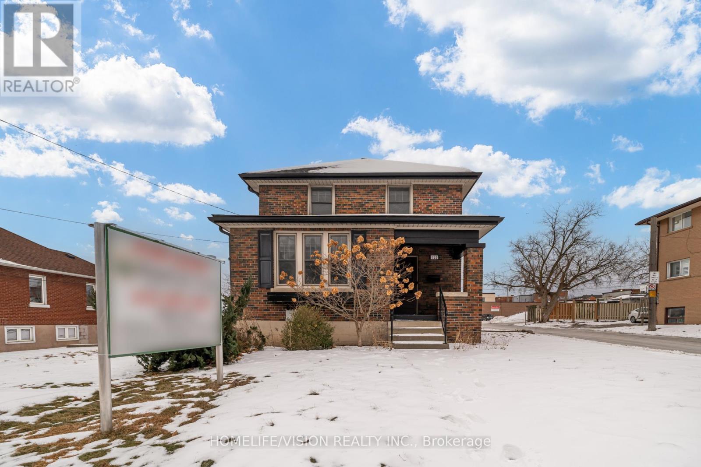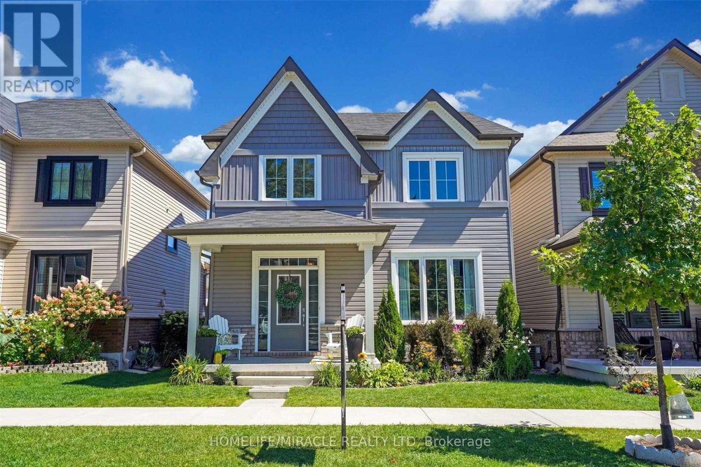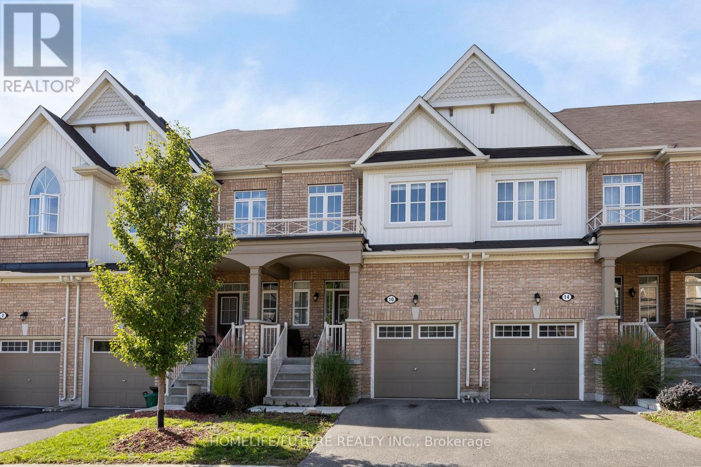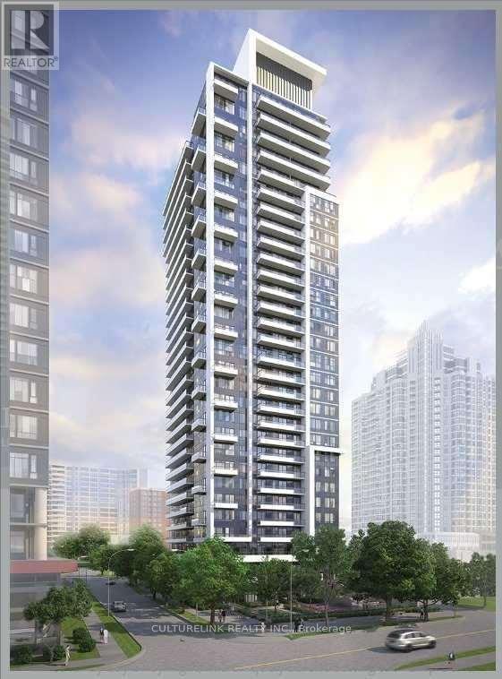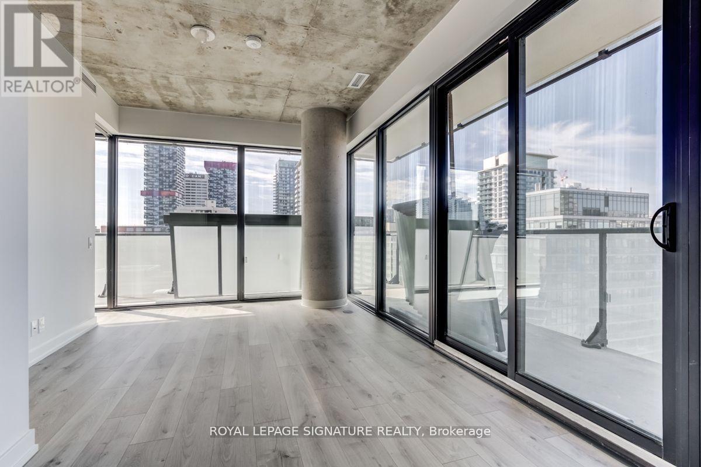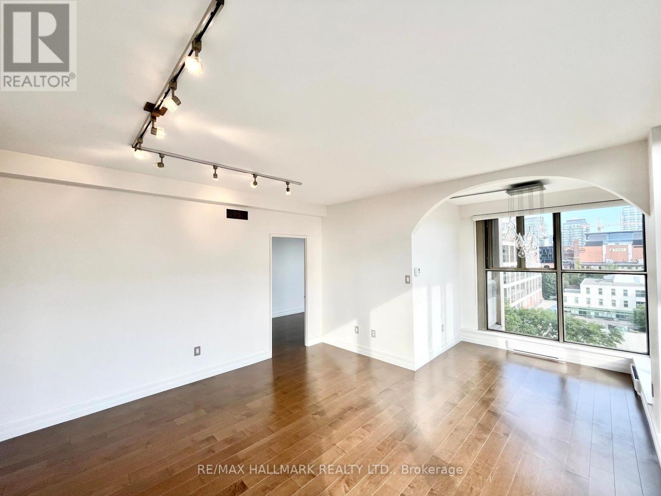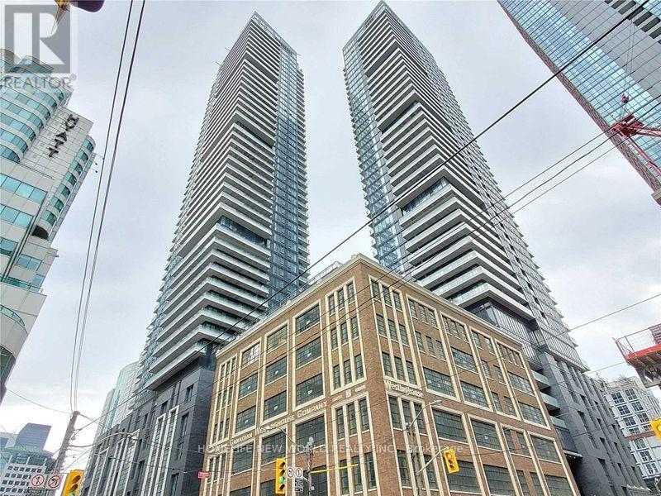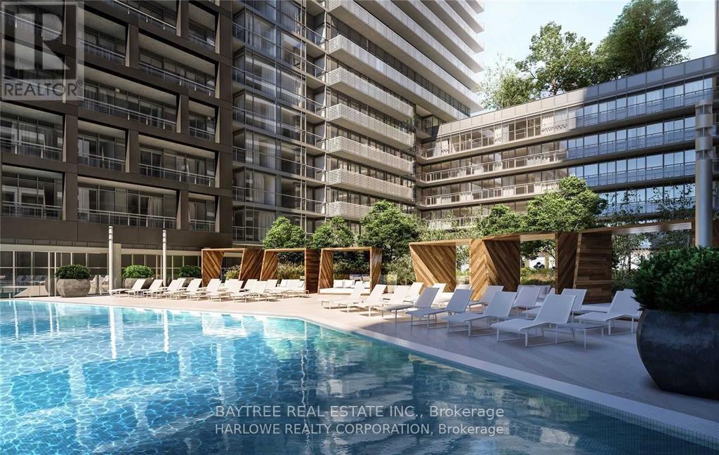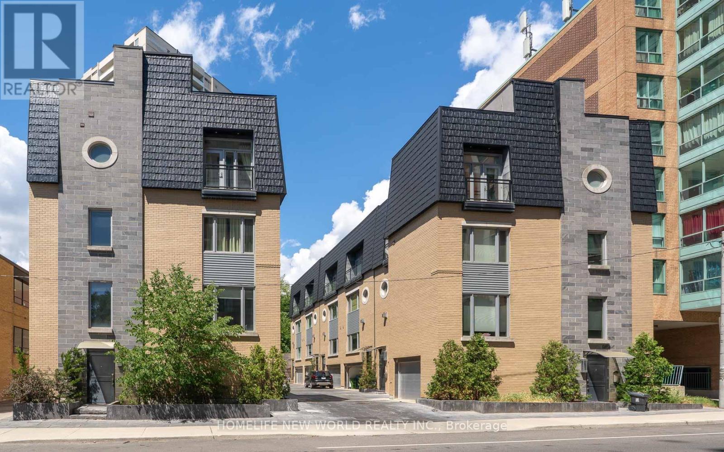86 - 2 Hedge End Road
Toronto, Ontario
Excellent Opportunity For First Time Home Buyers. Welcome To This Beautiful Townhouse With Lots Of Upgrade And Natural Sunlight, Open Concept Newly Painted Large Living And Dining Combined On Main Floor And Walk Out To Newly Updated Large Deck For Barbeque And Summer Enjoyment. New Hardwood Flooring (2025), 2 Decent Sized Bedrooms On 2nd Floor And 1 Large Bedroom In Lower Level With W/O To The Garage. Fully Renovated Bathrooms, Windows & Roof 2021, New Furnace 2025, New A/C 2025, Pot Lights, Double Door Fridge, Front Load Washer & Dryer, Steps To TTC, Minutes To Hwy 401, U Of T Scarborough Campus, Centennial College, Toronto Zoo, And All Major Amenities. (id:60365)
9 Rosemarie Drive
Toronto, Ontario
Welcome to this 3+1 bedroom detached bungalow located at 9 Rosemarie Drive, in the heart of Wexford, Scarborough.Step inside and feel instantly at home. The spacious open-concept main floor flows beautifully, showcasing rich hardwood floors, elegant crown moulding, and recessed pot lights throughout. A generous living and dining room provides the perfect setting for both formal gatherings and everyday relaxation.The heart of the home is the gorgeous eat-in kitchen, bathed in natural light from a large skylight and bay window. A sprawling center island with breakfast bar, stainless steel appliances (including a coveted gas stove), sleek pendant lighting, and ample cabinetry make this kitchen as functional as it is beautiful.Three well-proportioned bedrooms grace the main floor, including a tranquil primary bedroom with direct walkout to the sunny rear deck.The fully finished lower level adds incredible living space with a warm and inviting recreation room perfect for movie nights or a play area for the kids, a spacious fourth bedroom, a 4-piece bathroom and a stacked washer and dryer in the laundry area. A separate side entrance provides easy access and added flexibility.Outside, enjoy summer barbecues on the expansive deck overlooking the fully fenced backyard. Single attached garage plus private drive with parking for multiple cars.Perfectly located just minutes to top schools, parks, restaurants, Costco, Walmart, Parkway Mall, TTC, and quick access to the DVP and 401.Move-in ready, flooded with light, and brimming with updates-this charming bungalow truly checks every box. Come see it before it's gone! (id:60365)
27 - 909 King Street W
Oshawa, Ontario
Well-maintained and bright unit available for lease at 909 King St W, Unit 27, Oshawa, located in a desirable and convenient West Oshawa neighborhood. This functional unit offers a practical layout with ample natural light and comfortable living space. Situated in a quiet, well-managed complex close to shopping, transit, schools, and parks, with easy access to Highway 401 and major routes. Ideal for professional tenants, couples, or small families seeking convenience and affordability. (id:60365)
123 Mary Street E
Whitby, Ontario
Discover this charming and character-filled, free-standing building in the heart of downtown Whitby, offering 6 offices with plenty of of natural light. This versatile property is ideally suited for a variety of uses, including medical, dental, accounting, real estate, and more. Easy access to major roads, transit, and local amenities. The property also features convenient on-site parking for staff and clients, as well as municipal metered parking. Looking for Whitbys most sought-after areas, this exceptional property is an ideal choice. (id:60365)
50 Murray Tabb Street
Clarington, Ontario
Welcome to 50 Murray Tabb St., Bowmanville the perfect blend of comfort, convenience, and modern living.Located in a family-friendly neighbourhood, this beautifully maintained home is just minutes from Highway 401 and close to all major amenities including Walmart, Canadian Tire, Home Depot, grocery stores, parks, schools, and more.Step inside to a bright and spacious main floor featuring a gorgeous kitchen with a large centre island, dedicated coffee station, and a walk-in pantry-ideal for families and entertainers alike.The upper level offers 3 generous bedrooms, 2 full bathrooms, and the added convenience of second-floor laundry.The fully finished basement expands your living space with a large rec room, an additional bedroom, and a 3-piece bathroom, perfect for guests, a home office, or multigenerational living.With modern finishes, thoughtful upgrades, and a prime location, this home checks all the boxes.Don't miss your chance to make this beautiful home yours! (id:60365)
10 Brent Crescent
Clarington, Ontario
Welcome to 10 Brent Cres - Averton Homes' Beautifully Upgraded Townhome in the Heart of Bowmanville! This stunning all-brick and Vinyl siding home offers approximately 1545 sq ft of modern living, featuring $30,000 in recent upgrades, including brand-new flooring on the second level and a freshly painted interior throughout. The open-concept layout is ideal for entertaining, showcasing a bright kitchen with granite countertops, a large centre island, and breakfast bar, flowing seamlessly into a spacious living and dining area with hardwood/tile floors. The upper level features a convenient laundry room, a large primary suite with walk-in closet and 4-piece ensuite, and two additional well-appointed bedrooms. Enjoy the private yard, single-car garage, and access to a quiet, family-friendly street with a private playground. Located just minutes to Hwy 401, shopping (Home Depot, Walmart, Winners, Canadian Tire), schools, and parks - this home offers style, comfort, and convenience. Move-in ready - nothing to do but unpack and enjoy! (id:60365)
2010 - 75 Canterbury Place
Toronto, Ontario
Bright, Spacious Luxury Condo With Large Balcony, 9' Ceiling, At Very Convenient North York Downtown Area, Steps To TTC, Subway Station, North York Centre, School, Park, Library, Shops, Restaurants, Supermarkets, Etc. Lots of Visitor Parking Spots, Move-in Ready. Tenant Pays Water and Hydro. (id:60365)
2003 - 161 Roehampton Avenue
Toronto, Ontario
Welcome to 161 Roehampton Avenue - A stunning northwest-facing corner unit in one of Midtown Toronto's most dynamic communities! Enjoy an open-concept layout, floor-to-ceiling windows, anda wraparound balcony with unobstructed skyline views. This bright 1-bedroom suite features luxury finishes, brand-new flooring, and sleek integrated appliances. Located just steps from Yonge & Eglinton - subway access, groceries, cafes, and top dining options are at your doorstep. Ideal for professionals seeking a vibrant and connected lifestyle. (id:60365)
927 - 65 Scadding Avenue
Toronto, Ontario
Absolutely gorgeous and LARGE corner 1 bedroom plus den suite. This light filled unit features floor to ceiling windows throughout with incredible north and east city views, including a glimpse of the lake. The layout is open and airy. The primary bedroom comfortably fits a king size bed and has large windows bringing in natural light all day. The den is perfect for a home office or dining room. Walk in closet, and additional storage room allows for ample amount of space to store all your belongings. Amazing location in the heart of the St Lawrence Market area. Steps from the action, yet tucked away enough to enjoy peace and quiet with views of the park. Walk to St Lawrence Market, the Distillery District, Sugar Beach, grocery stores, shops, restaurants, and the Financial District. TTC at your door. Easy access to the Gardiner and DVP. Fantastic community centre next door. The building is well managed with great amenities including an indoor pool, 24 hour concierge, and a rooftop terrace. This is a must see suite. Parking and locker included. (id:60365)
1009 - 125 Blue Jays Way
Toronto, Ontario
Live in the heart of downtown Toronto at the prestigious King Blue Condos! This bright and spacious 1 Bedroom + Den unit features floor-to-ceiling windows, an unobstructed sunny east view, and a private open balcony.Enjoy world-class building amenities including 24-hour concierge, state-of-the-art fitness centre, indoor swimming pool, sauna, rooftop terrace, and party room.Unbeatable location walking distance to St. Andrew Subway Station, TTC, Financial District, Entertainment District, Rogers Centre, CN Tower, Loblaws, Shoppers Drug Mart, top restaurants, and vibrant Chinatown. (id:60365)
653 - 121 Lower Sherbourne Street
Toronto, Ontario
Our client adored the unparalleled waterfront lifestyle offered by Aqualina at Bayside. This sophisticated 2 Bedroom, 2 Bathroom unit, #653, provides the perfect blend of modern luxury and serene lakefront living. The design features a meticulous open-concept layout, stunning floor-to-ceiling windows, and top-tier finishes, including a high-end kitchen. Adding significant value, this unit includes a desirable Parking Space and high-speed internet is covered (often in the maintenance fees).The building's location is truly exceptional. You are steps away from Sugar Beach, the Harbourfront trail, and the vibrant amenities of the East Bayside community. Furthermore, the building boasts state-of-the-art amenities, including an amazing rooftop terrace with spectacular lake views, an indoor pool, and a fully-equipped fitness centre. This unit offers a rare opportunity for a buyer seeking luxury, water views, and immediate access to Toronto's most exciting urban attractions (id:60365)
310 Merton Street
Toronto, Ontario
Rare opportunity to own in the heart of Midtown. This recently upgraded New York-inspired, freehold townhome offers luxury and privacy with soaring 10' coffered ceilings, a private elevator, modern finishes, and walnut floors throughout. Features include a wine cooler, surround sound system, heated bathroom floors, and a heated garage. The rooftop terrace is ideal for entertaining. Prime location just 10 minutes to Downtown, a 10-minute walk to the subway, minutes to the Beltline and trails, and close to the local famous shops and restaurants. (id:60365)


