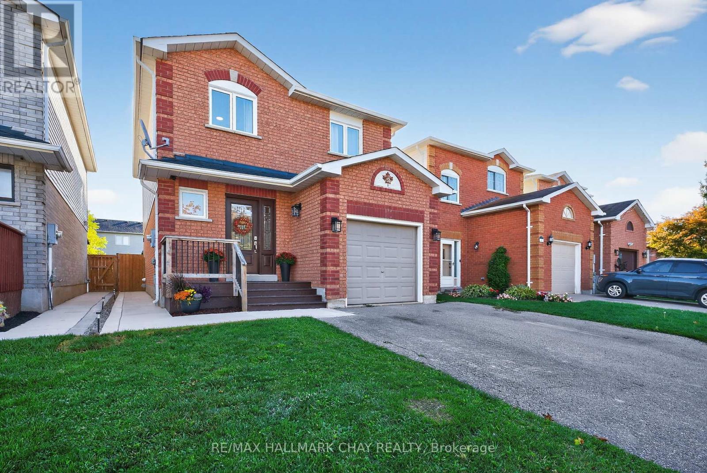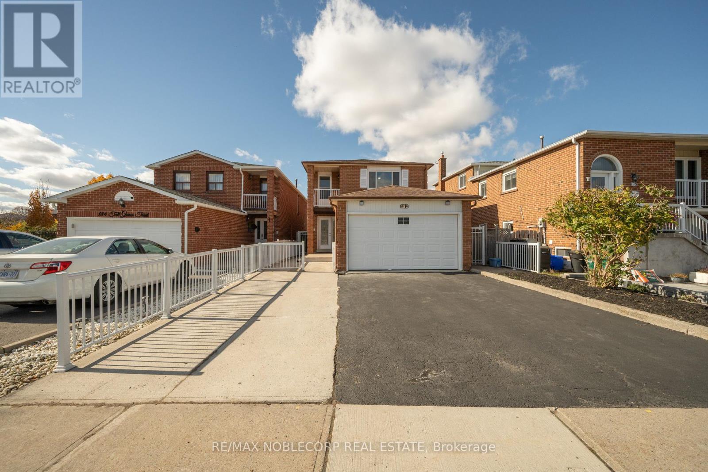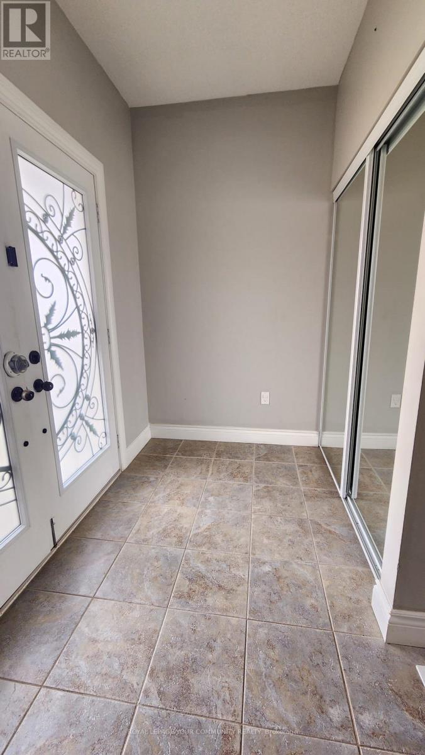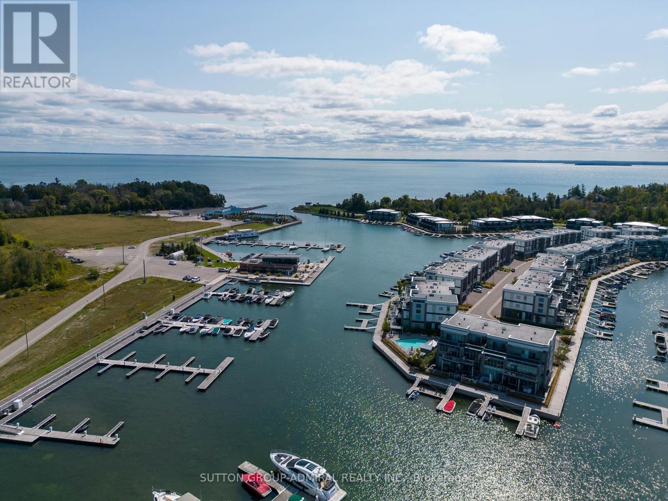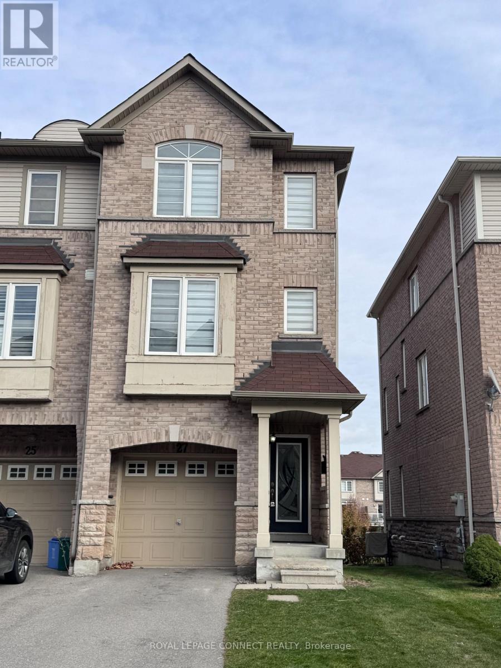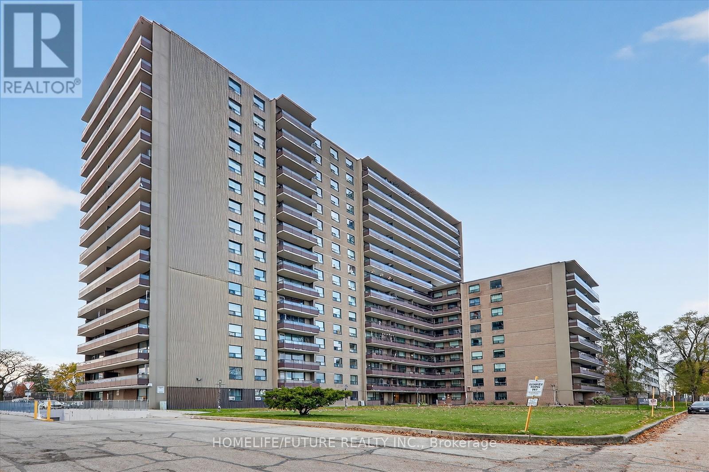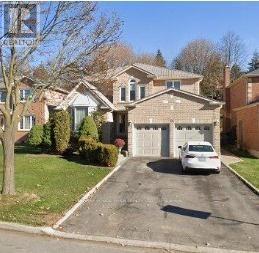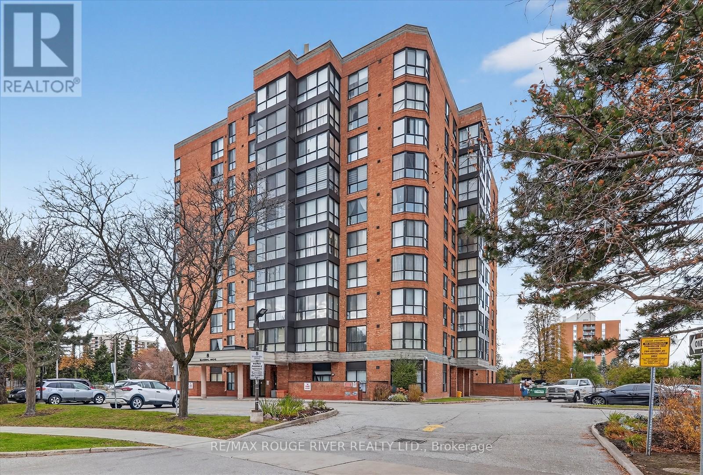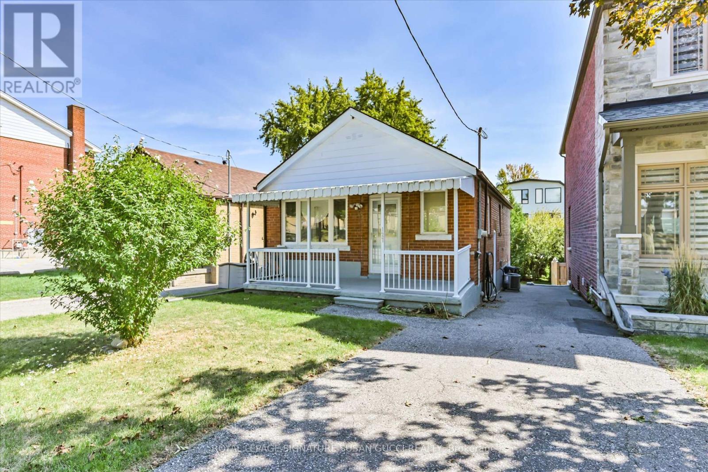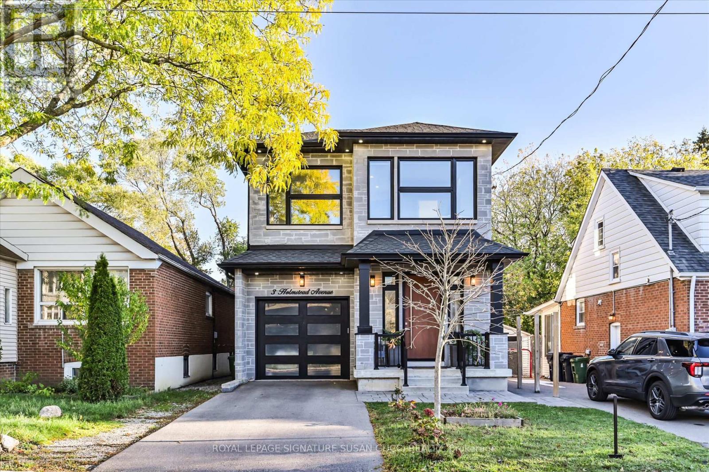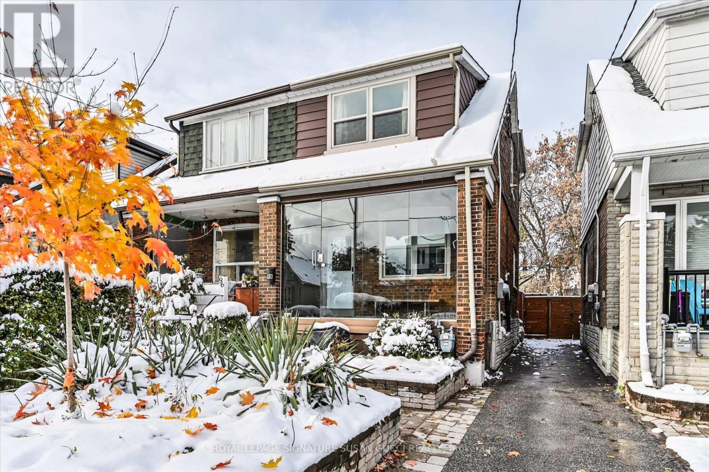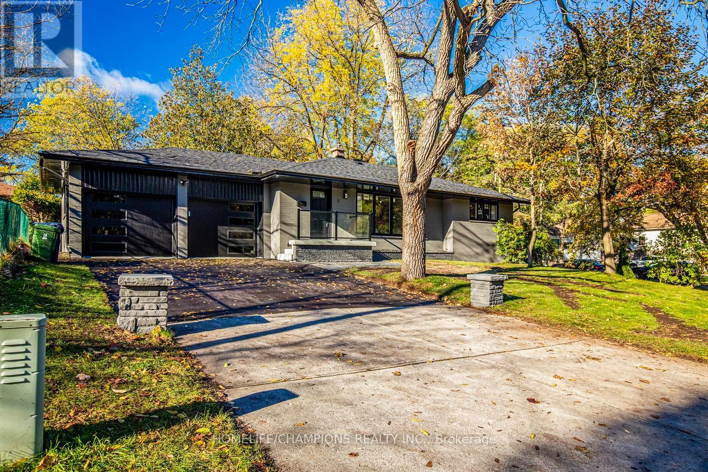53 Mcknight Crescent
New Tecumseth, Ontario
Finally, a home that delivers great value without having to compromise on quality. This turn-key home proves you can have it all: style, comfort, and convenience, wrapped in a warm and inviting space. Beautifully updated from top to bottom, inside & out. It just feels like 'home'. Inside, modern hardwood floors carry through the main and second levels, giving the home a sleek yet inviting feel. The thoughtfully updated kitchen is designed to be the heart of the home. Whether its everyday meal prep, slow weekend mornings, or hosting friends for a casual gathering, it's a space that makes life flow with ease. Step outside and you'll find the new deck, sleek flower beds, and a new fence, creating an outdoor space that's private, practical, and ready to enjoy. Upstairs, 3 great sized bedrooms including the spacious primary suite complete with a walk-in closet and a fully renovated ensuite bathroom. Grab the popcorn and head to the basement for a fun family movie night or invite the boys over to watch the big game! Additional features include parking for two vehicles, Cold Cantina, Water Softener/Filtration & Reverse Osmosis, newer A/C & roof shingles, Gas BBQ hookup, & a fresh concrete path along the side of the house. Set in a family-friendly neighbourhood, you're walking distance to schools, shops , & rec centre, and quick access to major highways for an easy commute. This is a home that offers the best of both worlds: the updates you want, the value you need, and the lifestyle your deserve. ** This is a linked property.** (id:60365)
182 Tall Grass Trail
Vaughan, Ontario
This beautifully updated property features 2200sqft, 4 spacious bedrooms, and 4 bathrooms, making it perfect for families of all sizes. Nestled on a generous lot, the home boasts a newly renovated basement (2023) with 2 additional bedrooms, a modern washroom, and separate laundry facilities ideal for generating rental income. Step inside to find a freshly painted interior that exudes warmth and style over $150K in upgrades. The main kitchen is equipped with sleek stainless steel appliances, perfect for your culinary adventures. Enjoy peace of mind with a new roof installed in 2018 and a newly poured concrete garage, Brand new Air Conditioner 2025.. Whether you're looking to host gatherings in the spacious backyard or enjoy quiet evenings in your cozy living spaces, this home offers it all. Don't miss out on this fantastic opportunity to own a home that combines comfort, style, and smart investment potential ! ** This is a linked property.** (id:60365)
Main - 1417 Sheldon Street
Innisfil, Ontario
Charming and Bright Detached Home featuring 9' ceilings on main floor, 4 spacious bedrooms, and an open-concept Kitchen with premium appliances and a walkout to the backyard. Located in a guiet neighbourhood, this home includes a high-efficiency furnace, tankless water heater, and a 200-amp electrical panel. Just minutes from grocery stores, schools, Community Center, and the beach. (id:60365)
431 - 415 Sea Ray Avenue
Innisfil, Ontario
Welcome To The Magnificent Resort Style living At 415 Sea Ray Ave. Unit 431 * Stunning View Overlooks In-ground/Outdoor Pool * Bright Sunfilled Open Cozy, Comfy, Relaxing Balcony * Modern Chef's Kitchen * Quartz Countertop * Centre Hall Floor Plan With Bedrooms On Either Side And 2 Luxurious Spa Like Bathrooms * Soaring 10 Feet Ceilings * Floor To Ceiling Picture Windows * Escape The Hustle And Bustle Of The Busy City And Come Check Out This Dreamy Condo * Enjoy All That The Grounds Have To Offer!!! Friday Harbour Is Definitely A Gem Nestled Amongst Amazing Golf Course And Much More!!! (id:60365)
27 Talbotshire Street
Ajax, Ontario
Large end unit townhome in a convenient location in South Ajax. 3 bedrooms, new laminate floors, window coverings. Seller will supply new washer, dryer, dishwasher, stove and fridge. Looking for excellent tenants that can provide employment records, equifax report and references. Quick possession is possible. (id:60365)
705 - 180 Markham Road
Toronto, Ontario
Beautiful And Upgraded 3-Bedroom,2-Washroom Unit Featuring Hardwood Floors Throughout. Located In Well-Maintained Building With Excellent Family-Friendly Amenities, Including An On-Site Gym And Outside Swimming Pool. Conveniently Close To All Major Amenities Such As Walmart, Shopping, Schools, Park And Transit. Perfect For Families Looking For Comfort And Convenience A Must-See. (id:60365)
Bsmnt - 35 Meekings Drive
Ajax, Ontario
Beautiful, Spacious Open Concept Apartment in Central Ajax. Looking For Aaa+ Tenant. Centrally Located In Ajax. Large Living/Dining Areas; Great Size Kitchen; 2 Very Spacious Bedrooms; Ensuite Laundry; Wood floors; Separate Entrance. Bigger Than Some Condos. Walking Distance To Elementary Schools, High School, Park, Transit. Minutes To Shopping And Highways. Pictures shown were taken prior to current Tenant's occupancy. Tenant To Pay 35% of The Utilities. (id:60365)
309 - 8 Silver Bell Grove
Toronto, Ontario
Stunning Corner Suite With 3 Bedrooms + Solarium! Step Into This Spacious Corner Unit, One Of The Largest In The Building, Offering An Open-concept Layout Filled With Natural Light. The Panoramic Solarium Provides Breathtaking Views, Ideal For A Relaxing Lounge Or A Stylish Home Office. Enjoy A Modern Kitchen Featuring Stainless Steel Appliances, A Breakfast Bar, And A Chic Backsplash. The Primary Bedroom Includes A Large Window And A 3-piece Ensuite, While The Two Additional Bedrooms Are Bright And Generously Sized. Added Convenience With Ensuite Laundry. Perfectly Located Just Steps From TTC Transit, Wickson Trail Park, And Malvern Town Centre Plus Only Minutes To University Of Toronto And Centennial College Campuses And More! A Rare Find Combining Space, Style, And Unbeatable Location! (id:60365)
127 Furnival Road
Toronto, Ontario
Welcome to 127 Furnival Rd, a rare 3+2 bedroom solid brick bungalow in the heart of desirable Topham Park, a neighbourhood where families put down roots for generations. This home sits on a walkout lot that allows for a bright, self-contained in-law suite in the lower level, complete with its own beautiful kitchen, two bedrooms, and two separate exits: ideal for multigenerational living, a mortgage helper, or simply extra space for your family's needs.The main floor has been thoughtfully renovated, offering three spacious bedrooms and a comfortable layout designed for modern living. A charming front porch invites you to relax at the end of the day and connect with neighbours, while the private yard and nearby parkland provide even more space to enjoy. Topham Park itself offers something for everyone: from tennis and pickleball to splash pads, playgrounds, and open fields creating a true sense of community. With easy access to transit, including a direct bus to the subway, and amazing shopping nearby, this home balances lifestyle and convenience in one of East Yorks most welcoming enclaves. **OPEN HOUSE SAT NOV 22, 2:00-4:00PM** (id:60365)
3 Holmstead Avenue
Toronto, Ontario
Custom All-Brick Family Home in Topham Park. Built for the owner's own use with careful attention to detail, this solid all-brick home delivers space, function, and comfort for real family living. The main floor features a stunning open-concept layout with a chef-inspired kitchen, dining, and family room combined - ideal for both everyday life and entertaining. Tall ceilings, hardwood floors, large windows, and a skylight bring natural light throughout.The home offers 7 bedrooms in total (4 up + 3 down), making it ideal for larger families or multigenerational living. A separate side entrance provides rental potential or the option for a fully self-contained in-law suite. The principal bedroom is a private retreat with a walk-in closet, spa-style ensuite with soaker tub and rain shower, and a private balcony for morning coffee. The second floor includes two full bathrooms plus one half bathroom and convenient laundry. A covered porch off the main living area extends your everyday space - perfect for unwinding in the shade, enjoying summer rain showers, or watching kids play in the generous, fully fenced backyard.Located on a quiet, well-loved street in Topham Park, a neighbourhood where families stay long-term and many homes are being rebuilt, making this a sound investment. Walk to Topham Park for playgrounds, splash pad, baseball, soccer, pickleball, and community programs at the clubhouse. Enjoy the best mix of big-box and boutique shopping nearby, easy DVP access, and convenient travel with both the subway and LRT within reach. A rare opportunity to own a thoughtfully built home in a family-first community. **OPEN HOUSE SAT NOV 22, 2:00-4:00PM** (id:60365)
98 Frater Avenue
Toronto, Ontario
Welcome to 98 Frater Avenue - a beautifully renovated home in one of East York's most desirable family-friendly pockets. This bright and stylish 3-bedroom, 2-storey semi-detached home has been renovated top to bottom with attention to detail and modern comfort in mind. The open-concept living and dining area offers an inviting flow ideal for both everyday living and entertaining. The large family-sized eat-in kitchen is the heart of the home, featuring a breakfast area in the rear addition that overlooks the magnificent, private backyard oasis. Expansive windows fill the space with natural light, creating a tranquil setting whether you're hosting guests or enjoying a quiet morning coffee.Upstairs, you'll find three generous bedrooms and a beautifully renovated bathroom, all designed for modern family living. The lower level features a steam shower and rain shower, a comfortable rec room perfect for movie nights, and a dedicated work-from-home space that blends functionality with comfort. At the front of the home, a fully glassed-in porch serves as a bright (south facing) and practical mudroom, maximizing sun exposure and providing a warm welcome.The private backyard is a true retreat - lush, mature, and ideal for entertaining or curling up with a good book under the trees. The addition at the back of the home enhances the sense of space and versatility, while the shared drive includes a parking arrangement with the neighbour. Set on a quiet, family-oriented street, this home is just an 8-minute walk to Woodbine Subway and The Danforth, a 14-minute subway ride to Yonge & Bloor, and only one stop away from the GO Train. Surrounded by four nearby parks and excellent schools including RH McGregor, Cosburn Middle School, and La Mosaïque French School, 98 Frater Avenue offers a perfect blend of community, convenience, and modern living - a home that's been thoughtfully updated and ready to welcome its next chapter. **OPEN HOUSE SAT NOV 22, 2:00-4:00PM** (id:60365)
8 Flerimac Road
Toronto, Ontario
Welcome to this stunning fully renovated home, showcasing modern design, luxury finishes, and quality craftsmanship throughout. Every inch of this property has been upgraded - inside and out - offering true turn-key living for today's buyer. The main level features engineered hardwood floors in all bedrooms and living areas, complemented by marble flooring that flows seamlessly through the kitchen and into the adjoining living space. The bright, modern kitchen boasts quartz countertops, a marble backsplash, and a full suite of premium LG stainless steel appliances, including a gas stove, range hood, bar fridge, dishwasher, and microwave. A newly renovated 2-piece powder room completes the main floor, ideal for guests and everyday convenience. The upper level includes a beautifully designed 4-piece washroom with elegant modern finishes. Brand-new windows and doors, a new roof, and a stylish front porch with Plexiglass panels enhance both curb appeal and energy efficiency. The garage has also been fully updated, featuring modern lighting, new doors with automatic openers, and a refinished interior - perfect for storage or hobby use. The finished basement, accessible by a separate entrance, offers exceptional versatility. It features laminate flooring, an open-concept kitchen, two full 4-piece washrooms, and a full set of new appliances, including a fridge, stove, built-in microwave, dishwasher, and Samsung washer/dryer - ideal for extended family, guests, or rental potential. A tankless hot water system provides comfort and energy efficiency year-round. Outside, the home's exterior has been freshly painted in modern grey tones, with a newly paved driveway and landscaped front entry for a clean, contemporary look. Truly move-in ready, this home is perfect for anyone seeking a fresh start in a beautifully finished, maintenance-free property. (id:60365)

