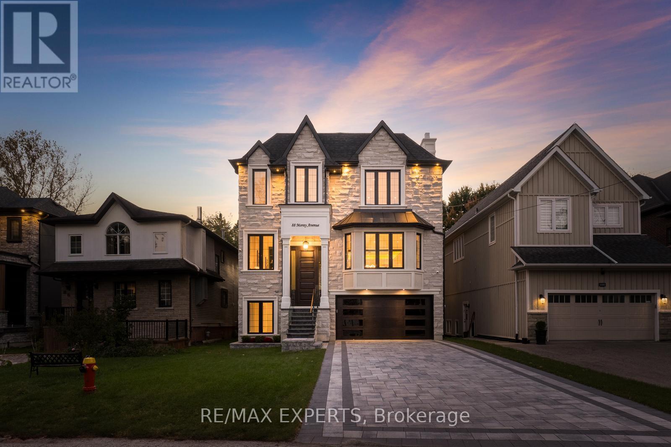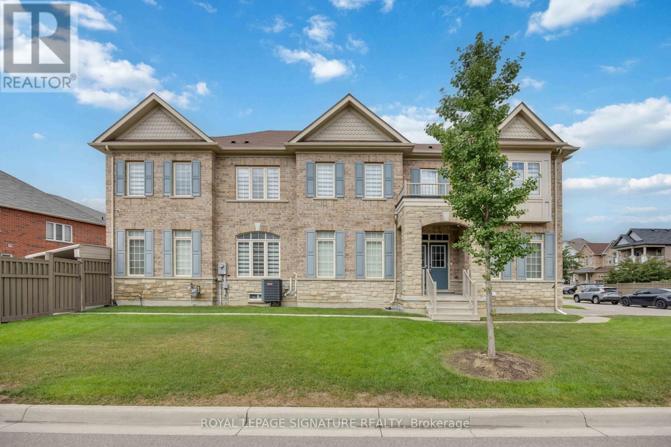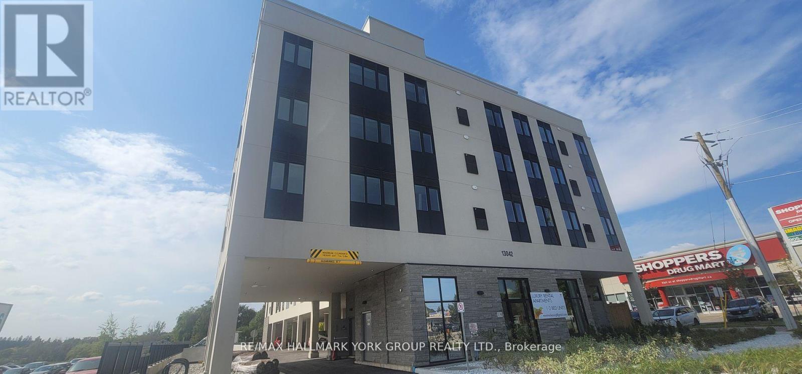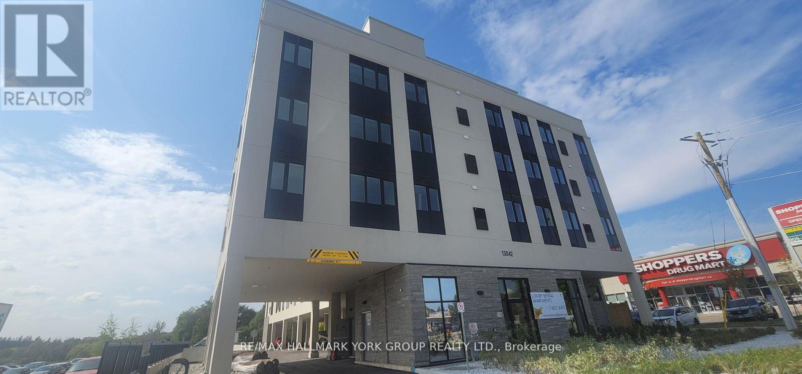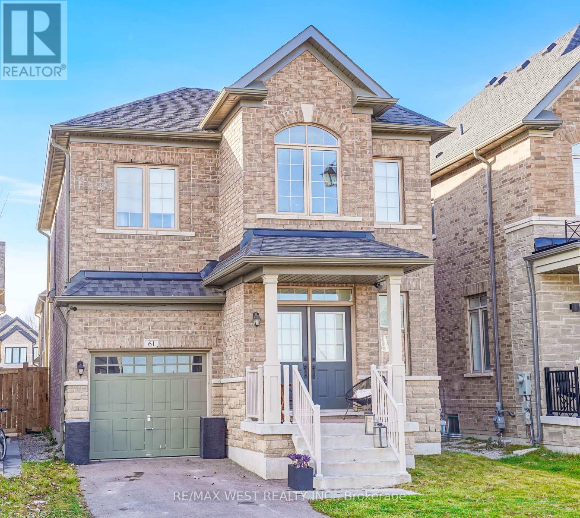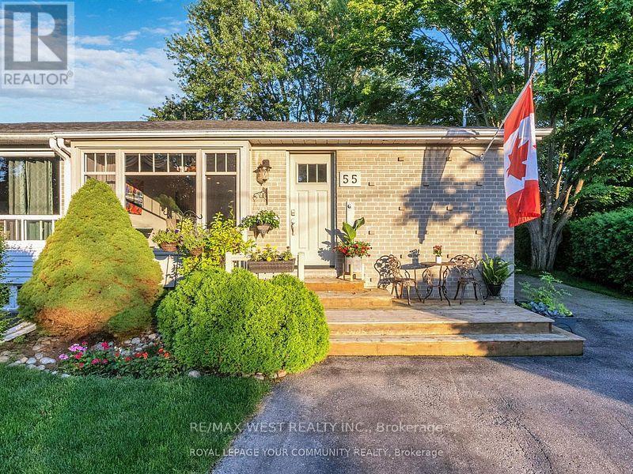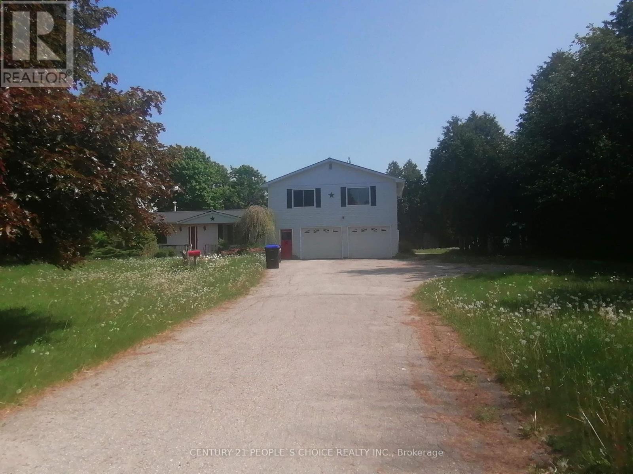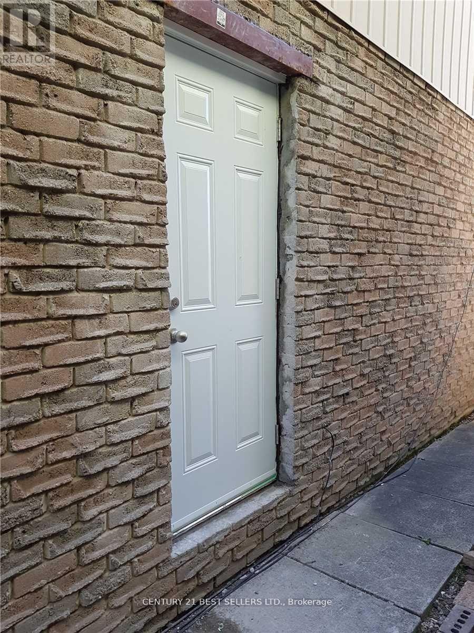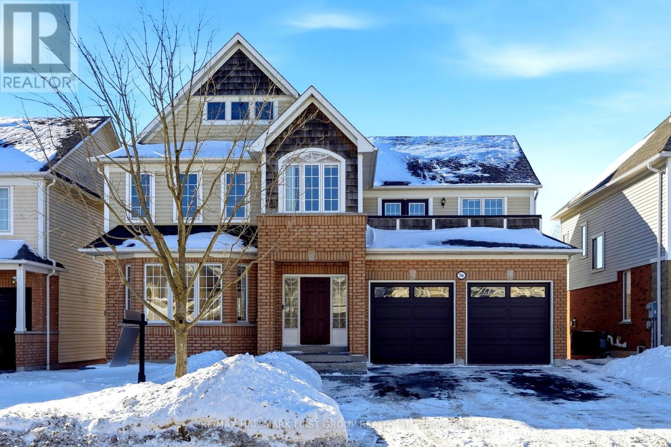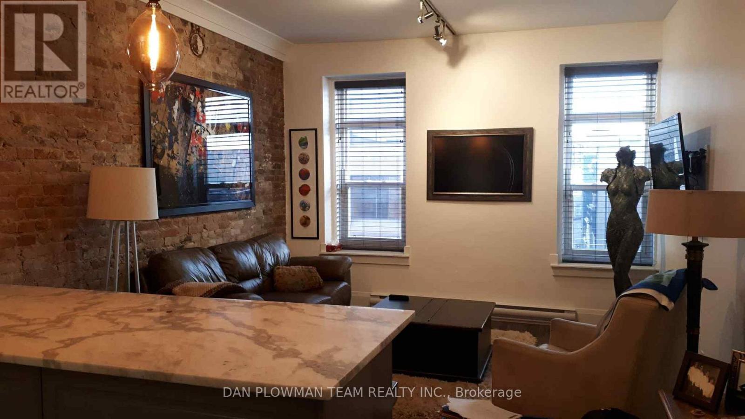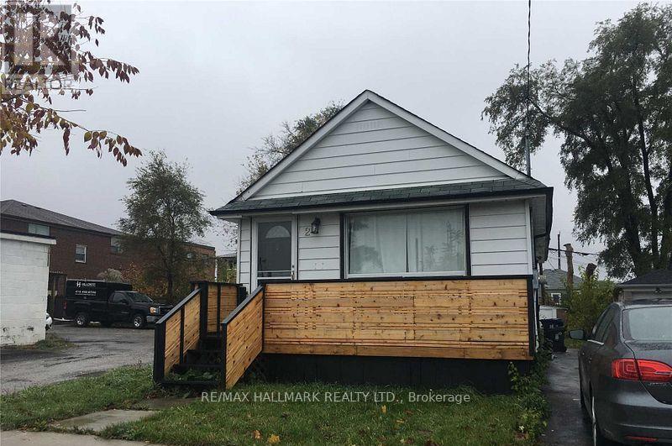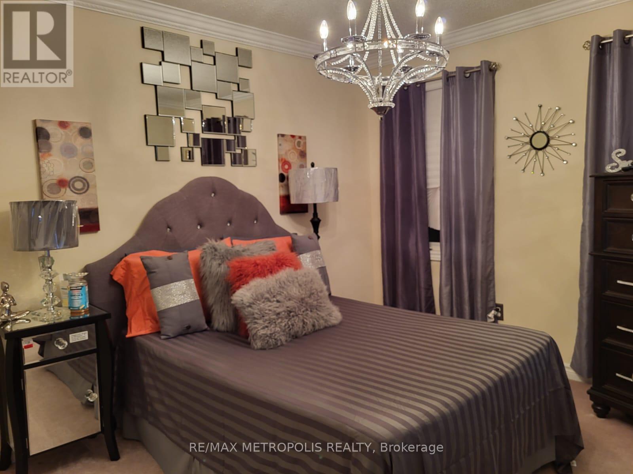88 Moray Avenue
Richmond Hill, Ontario
Discover luxury living at its finest with this custom-built residence at lucky #88 Moray Ave, a brand-new property just steps from the serene Lake Wilcox! This stunning home offers 4939 Square Feet of above grade, plus a 1775 Square Feet Fully finished walk-out basement, providing an ideal balance of spaciousness and elegance. Designed with comfort in mind, the home is equipped with dual furnaces and AC units, and features four fireplaces for added warmth and ambiance. An elevator serves all levels of the home, making it easily accessible (Handicapped accessible).The tandem garage offers parking for up to three cars + long interlocked driveway and no sidewalk for additional parking and privacy, while the main and basement levels boast 10-foot ceilings, hardwood floors, built-in speakers, and exquisite millwork throughout. The open-concept bright layout and large balcony creates a welcoming atmosphere, perfect for both family living and entertaining.The gourmet kitchen is a chef's dream, featuring a massive island, high-end Thermador appliances, a six-burner gas stove, a panelled fridge, and custom cabinetry with lots of storage, porcelain countertops and matching backsplash. A private home office with custom cabinetry provides an ideal workspace.Each of the spacious bedrooms includes an ensuite and walk-in closet, ensuring privacy and convenience for every member of the family. The luxurious primary suite is a retreat of its own, complete with heated floors in the ensuite, a cozy sitting area with a fireplace, coffered ceilings, a private balcony, and double walk-in closets.The bright, walk-out basement offers a fantastic space for entertaining, featuring a large recreation area, wet bar with bar fridge, a gas fireplace, an additional bedroom, and ample storage.With its blend of sophistication, comfort, and proximity to nature, this exceptional home offers the ultimate in luxury living near Lake Wilcox. Don't miss your opportunity to own this one-of-a-kind property! (id:60365)
189 Algoma Drive
Vaughan, Ontario
Located in a family-friendly community, this stunning 4 + 3 bedroom, 4 bathroom corner lot home with over 4000 square feet of living space offers modern upgrades and everyday comfort! Step inside to a warm and inviting main level that features a den off of the foyer for extra living space or your work from home office. The main level dazzles you with an elegant dining room featuring a coffered ceiling, beautiful living room with a fireplace and an abundance of natural light and a large family kitchen with a massive centre island and additional breakfast area. Laundry room with ample storage can also be found on the main floor. Second level features a huge primary retreat that can also accommodate a private sitting area with a 5-piece ensuite and walk-in his and hers closets. In addition to the primary there are 3 spacious bedrooms, one with it's own ensuite and one with a semi-ensuite. The large lower level has been divided to accommodate two separate living spaces to cater to your guests, in-laws or bring in rental income. The first offering large recreation room, 2 bedrooms, full kitchen and full bathroom. The second space offers one bedroom with it's own kitchen and full bathroom. There is a second shared laundry in the basement. Double car garage and spacious driveway provides ample parking. Immense backyard adds to the abundance of entertaining space in this property! Located in a prime Kleinburg neighbourhood, this home is just minutes from top-rated schools, scenic parks and convenient shopping. Commuters will love the easy access to Highways 427, 400 and 407. Come and see everything 189 Algoma Drive has to offer! (id:60365)
Ph04 (#604) - 13042 Yonge Street
Richmond Hill, Ontario
luxurious rental Penthouse located in the heart of Oak Ridges. Newly Built, 606Sqft Penthouse One bed, one bath lower penthouse unit offers a spacious open concept living with modern kitchen, stainless steel appliances and vinyl flooring throughout. Conveniently located just steps away from public transit, shopping, restaurants and all other amenities. **EXTRAS** All Electrical Light Fixtures. All Window Coverings. Stainless Steel Fridge, Stove, Dishwasher. Washer and Dryer. **Underground Parking is an additional $200 Per Month. Above ground parking is an additional $100 Per Month. (id:60365)
509 (Lp09) - 13042 Yonge Street
Richmond Hill, Ontario
Luxurious rental unit located in the heart of Oak Ridges. This newly built 997 sqft, two bed, two bath suite offers a spacious open concept living with modern kitchen stainless steel appliances and vinyl flooring throughout. Conveniently located just steps away from public transit, shopping, restaurants and all other ammonites. **EXTRAS** All Electrical Light Fixtures. All existing Window coverings. Stainless Steel Fridge, Stove, Dishwasher. Washer and Dryer.**Underground Parking is an additional $200 Per Month. Above ground parking is an additional $100 Per Month. (id:60365)
61 Bellefond Street
Vaughan, Ontario
Elevate Your Lifestyle in This Luxurious 4-Bedroom Home. Discover this beautifully upgraded 2,304 SQFT residence, where luxury, elegance, and comfort come together seamlessly. Renovated new hardwood floors and custom kitchen , thoughtfully designed for refined family living, this home features 4 spacious bedrooms, 3 modern bathrooms, and an open-concept kitchen perfect for everyday living and entertaining. Step into a grand foyer adorned with gleaming hardwood floors, smooth ceilings, and stylish pot lights that set an inviting tone throughout. The sun-filled family room showcases large windows that bathe the space in natural light, creating a warm and welcoming ambiance. Additional highlights include a robust 200 AMP electrical panel, ensuring ample power for today's technology and tomorrow's upgrades. Nestled in a family-friendly neighborhood, this home is close to top-rated schools, a hospital, and all major amenities. A brand-new park is soon to be built right in front of the property, adding even more value and convenience. With quick access to Highways 407, 400, and 427, commuting is effortless. (id:60365)
55 Davis Road
Aurora, Ontario
ONLY main floor for rent! Beautifully renovated bungalow for rent in a calm and family-friendly neighborhood with Private laundry and Storage. The impressive main floor offers 4 bedrooms, including a primary bedroom with a 3-piece ensuite and an additional shared 4-piece bathroom. Meticulously cared for, the home features a modern kitchen with quartz countertops, a built-in dishwasher, and an open-concept layout highlighted by pot lights. The kitchen comes fully equipped with Frigidaire appliances-fridge, stove, and microwave-making it ideal for cooking and entertaining. Stylish finishes are found throughout, including feature walls in the living room and primary bedroom, LED pot lights, and heated floors in the bathrooms. The spacious backyard is a private oasis with maple trees, spruce trees at the rear for added greenery, and cedars along the side providing full privacy and a serene atmosphere. Basement Storage and Laundry room for the Main floor tenants only! Use of the Backyard is only for Main floor Tenants. Shed, Barbeque and Dining set are included. Basement apartment is tenanted; tenant is cooperative. The landlord provides the following items exclusively for the main floor tenant; they are not shared with the basement unit: Spacious backyard, 2 dedicated parking spots (on one side of the driveway) plus up to 3 additional spots along the side of the house, Large backyard shed, Weber propane BBQ, Outdoor table with 4 chairs and umbrella, 4-in-1 garden tool (Blower, Vacuum, Shredder, and Gutter Cleaner - great for fall leaves), Gasoline lawn mower. Don't miss this exceptional opportunity! (id:60365)
6037 7th Line
New Tecumseth, Ontario
Spacious Bungalow On A Beautiful Country Property. Approx 10 Min Drive From Hy50 / Hy27 And Hy9.Approx 20 Min Far From Wonderland And Approx 25 Min Far From Hy7 And Weston Rd. Finished Basement With Washroom. Lots Of Parking Space With Double Car Garage. One Block Away From Beeton Tim Horton. Very Good For Students And Construction Person. Other Part Of House One Bed Room ,Kitchen, Washroom And Big Living Room . (id:60365)
Lower - 48 Marrakesh Drive
Toronto, Ontario
Prime North Agincourt Location! Legal 2-bedroom basement apartment with a private separate entrance. Features include a full 4-piece washroom, bright and airy layout, and laminate flooring throughout. Located in a safe and quiet neighbourhood, with convenient access to schools, parks, public transit, supermarkets, restaurants, and major highways. Tenant responsible for 30% of utilities. (id:60365)
796 Audley Road S
Ajax, Ontario
Welcome to this beautifully renovated 4-bedroom, 4-bathroom home featuring a separate entrance, fully finished walk-out basement-ideal for an in-law suite or extended family living. Thoughtfully redesigned from top to bottom with over $300K in upgrades, this home seamlessly blends modern style with everyday comfort. Gorgeous new flooring runs throughout, complementing the bright and inviting main living spaces, perfect for both family living and entertaining. The modern kitchen impresses with stylish finishes and a functional layout designed for today's lifestyle. Each bedroom is generously sized, while the updated bathrooms showcase contemporary design and a fresh, refined feel. The fully finished walk-out basement offers valuable additional living space, ideal for a recreation room, home office, gym, or guest suite. Every detail has been carefully considered, making this home truly move-in ready. Situated adjacent to the Trans Canada Trail and surrounded by forest and wildlife, this is a rare opportunity to own a completely redone property that delivers both beauty and functionality in a serene natural setting. The driveway has been extended and approved by the City. (id:60365)
307 - 8 Simcoe Street N
Oshawa, Ontario
2 Bedroom 1 Bathroom Apartment For Rent In Well Maintained Secure Building Available March 1st. $1750/Month + Hydro. Located Downtown Oshawa, This Bright Third Floor Apartment Is Ready To Go. Completely Renovated A Few Years Ago, Very Unique And Nice Style. Looking For Someone Who Will Take Care Of Unit. Laundry In Building. Lots Of Parking In Area, No Dedicated Parking In Building. First + Last, Credit Report, Proof Of Income Required. Tenant Pays Their Own Hydro. (id:60365)
2 Marsh Road
Toronto, Ontario
Bright and spacious detached bungalow located on a quiet, family-friendly street in the heart of Scarborough. Enjoy excellent connectivity with quick access to TTC bus routes and just minutes to Kennedy and Warden subway stations, making commuting across the city effortless.Surrounded by established neighbourhood amenities, the home is close to highly regarded schools, local parks, Scarborough Bluffs, and nearby beaches, offering a balanced urban-meets-nature lifestyle. Shopping, dining, and everyday conveniences are all within easy reach.This brand-new, fully renovated bungalow presents an outstanding alternative to condo living. Thoughtfully designed, it features a vaulted ceiling, modern lighting, a premium appliance package including a Whirlpool gas stove, and new engineered hardwood flooring throughout-delivering style, comfort, and long-term value in a well-connected community. (id:60365)
2757 William Jackson Drive
Pickering, Ontario
One spacious furnished bedroom with separate 3 piece washroom for rent in a charming townhouse. Room is tastefully furnished with one Double bed, bedside table, chest, etc. Tenant will share the kitchen and laundry with landlord. Nestled in a vibrant community, minutes of walk to the Durham Transit bus stop on William Jackson Drive. Close to Walmart & Pickering Town Centre. All utilities and one parking spot on the driveway is included in the rent. (id:60365)

