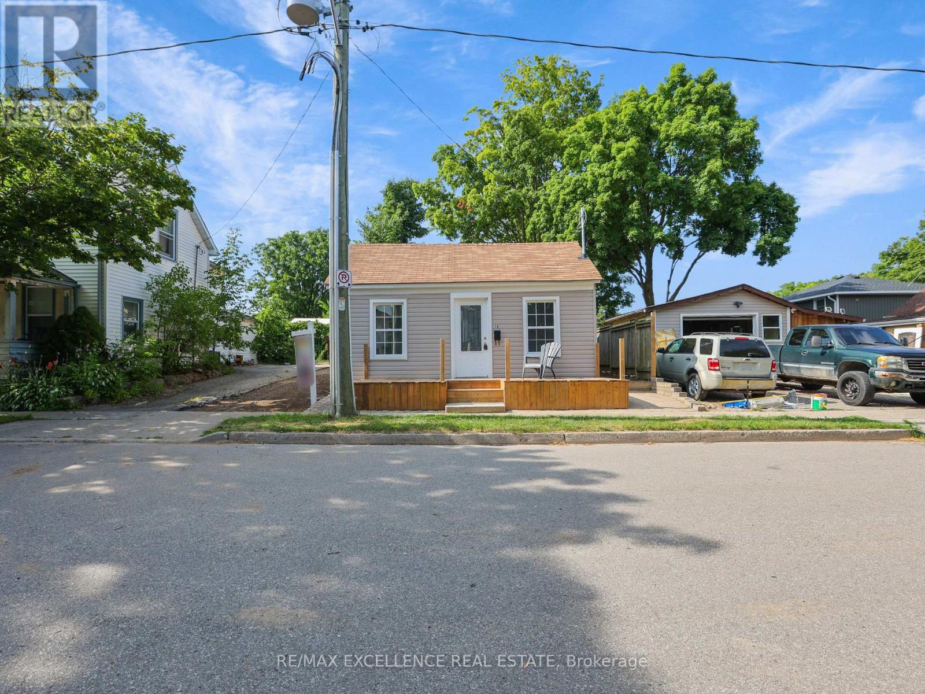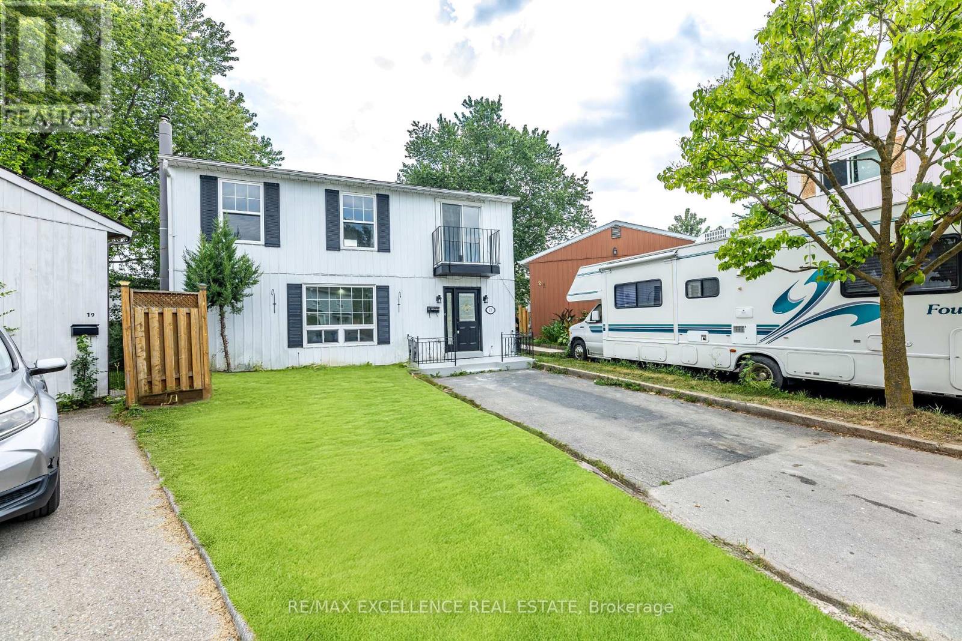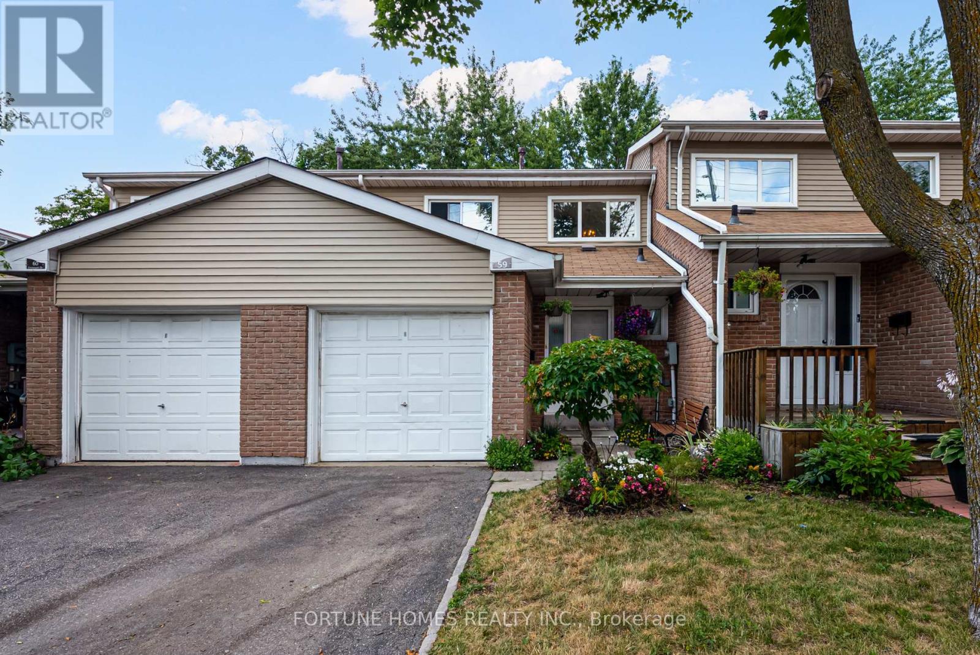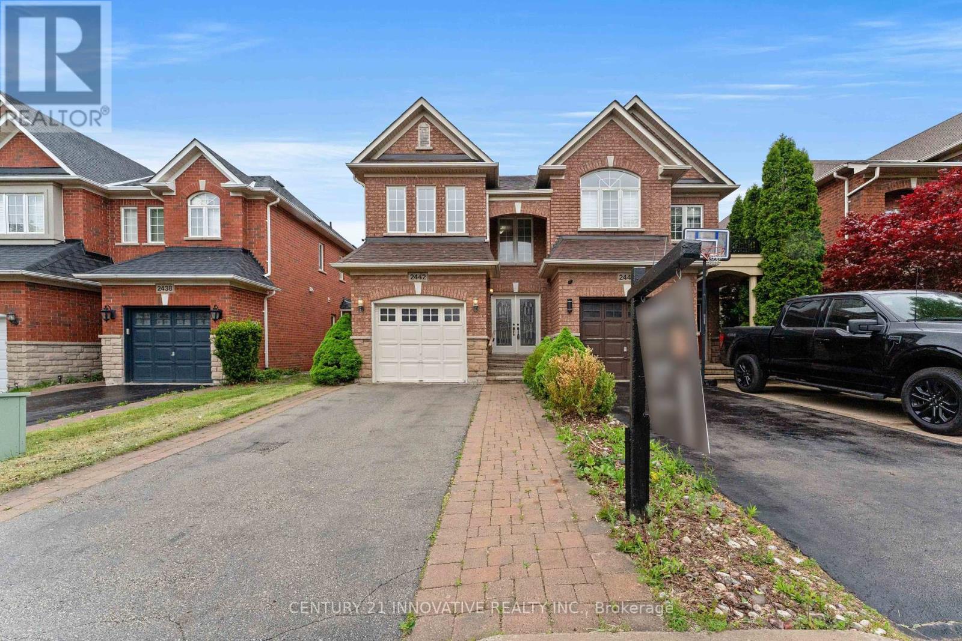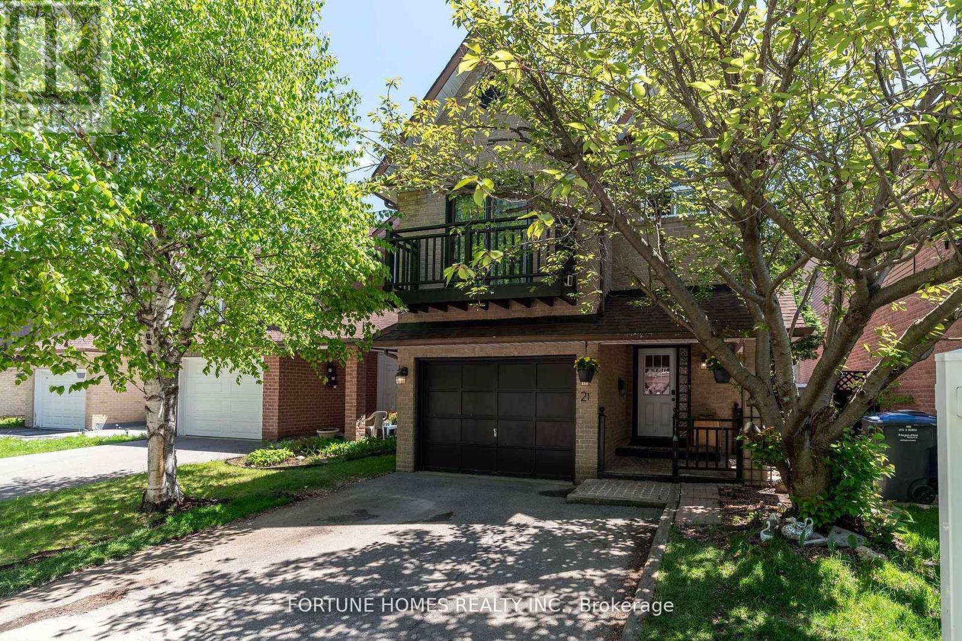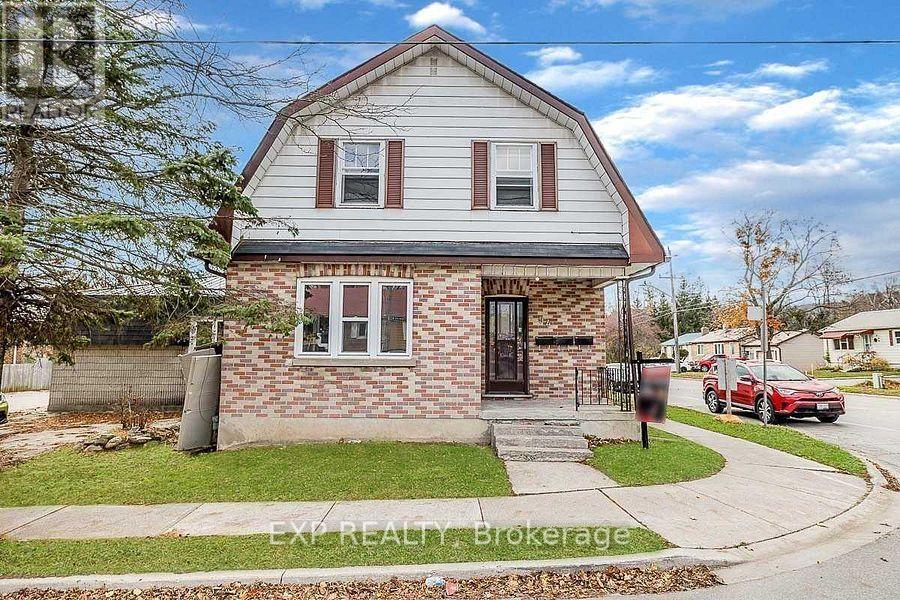3 - 21 Atessa Drive
Hamilton, Ontario
Welcome to Unit #3 - 21 Atessa Drive, Hamilton! This open concept town home offers over 1,500 sq. ft. of finished living space and a long list of higher end upgraded options from the builder when constructed in 2011. With 3 bedrooms and 3 bathrooms (plus a rough in), this home is perfect for young families, first time buyers or someone looking for a home with a great flow. Walk-in the front door and you're greeted with tall ceilings in the foyer that flow directly into the office space / sitting area. The builder upgraded engineered hardwood floors steal the show as they flow throughout the entire main floor and up the solid wood stairs. The main floor boasts an open-concept layout with upgraded vaulted ceilings, creating a bright and inviting space. The living room flows effortlessly into the dining room and kitchen, making it ideal for gatherings. The kitchen was highly optioned with ceiling height cabinets, tiled backsplash, dark cabinets and stone countertops. The main floor also features a powder room for convenience and easy access to the backyard through patio doors, offering seamless indoor-to-outdoor living. Upstairs, you'll find two generously sized bedrooms, plus a very spacious primary bedroom with an ensuite bathroom and a walk-in closet. The second floor also includes a large walk-in laundry room, adding extra functionality to this well-designed space. The unfinished basement offers a blank canvas open-concept area that can be customized to suit your needs whether its a recreation room, home gym, or additional storage. The basement also includes a roughed in bathroom. Step outside to enjoy a fully fenced backyard, perfect for relaxing in a private setting. Conveniently located close to major highways, shopping centers, and parks, this home offers the perfect blend of comfort and accessibility. Don't miss out on this exceptional opportunity book your private showing today! (id:60365)
169 Cedar Drive
Norfolk, Ontario
All inclusive*. Furnished Short Term Lease October 2025-April 2026. Hi speed internet perfect for those working from home. Welcome to Turkey Point ! This exceptional location, just steps from the beach, has 3 bedrooms and 2 baths waiting for you to move right in. This open floor plan cottage has floor to ceiling windows bringing in the natural light. Kitchen with Stainless Appliances and large Island with seating for 6. Features Laminate flooring throughout, insuite laundry and a Propane fireplace to take the chill off on those early spring and late autumn days. Enjoy your large deck with your morning coffee to watch the sunrise across the road as the beach is steps away. Backyard has a stamped concrete patio to entertain family and guests. Come and see what the Southcoast is all about. Everything right at your fingertips, golfing, zip lining, wineries, breweries, restaurants, biking trails, boating, fishing and so uncharted more! (id:60365)
79 Sunnyhill Road
Cambridge, Ontario
Welcome to this beautifully renovated detached bungalow! This charming home has been completely updated with modern finishes and high-end style. Step inside to discover sleek, contemporary laminate flooring throughout, and an open-concept great room that offers a bright and inviting living space. The brand-new kitchen features stylish cabinetry, ample counter space, and a cozy dining area perfect for family meals or entertaining guests. The bedrooms are well-sized, providing comfortable retreats for the whole family. There's even a provision for stackable laundry on the main floor for added convenience. The basement offers a large crawl space, ideal for all your extra storage needs. Enjoy outdoor living on the newly built wooden decks at both the front and back of the home. The private, spacious backyard is perfect for children to play, host gatherings, or simply unwind in the evening. Don't miss this move-in-ready gem book your showing today! Some of the pictures are virtually staged. (id:60365)
335 Stewart Street
Shelburne, Ontario
Immaculately Kept Townhome Within One Of The Newest Community In Shelburne. Located On The Edge Of Town, A Short Stroll To Downtown & Easy Access To Highway 89, 10 & County Road 11. The Home Features A Generous Sized Lot With No Sidewalk At The Front Allowing Easy Parking For 2 Vehicles & Spacious Backyard. The Kitchen Features All S/S Appliances With A Separate Breakfast Area Leading Out To The Backyard. Two Four Piece Washrooms Upstairs With Three Spacious Bedrooms With Ample Closet Space. Basement Is Left Unspoiled And Can Be Finished To Your Own Unique Design & Desire. Great Opportunity For First Time Buyers & Families To Enter The Real Estate Market! (id:60365)
2472 North Ridge Trail S
Oakville, Ontario
Nestled on one of Joshua Creeks most sought-after streets, this 2724 sq ft impeccably maintained Ashley Oaks home offers over 4,000 sq. ft. of luxurious living space, including a newly finished lower level, in one of Ontario's top-ranked school districts, with Iroquois Ridge High School and Joshua Creek Public School among the best. Backing onto a serene, forest-like setting, it features 9-ft ceilings on both the main and second floors, hardwood throughout (no carpet), and 4 spacious bedrooms 2 with private ensuites, plus a Jack and Jill bathroom shared by other bedrooms. The lavish primary suite includes a huge walk-in closet and spa-like ensuite. The bright and inviting 1,300 sq. ft. basement adds exceptional versatility with 2 bedrooms, a full kitchen, dining and living areas, a washroom, and a cold room ideal for extended family or guests. Premium upgrades include granite counters in all bathrooms and kitchen, crown molding, a brand-new stove, dishwasher, and exhaust hood, a skylight, cozy fireplace, and shutters throughout. Patterned concrete elegantly wraps around the home, complemented by fresh landscaping and lush new grass in both front and back. Perfectly located near shops, parks, top schools, and major highways, this move-in-ready home is filled with natural light from top to bottom and sure to impress. (id:60365)
20 Hedgeson Court
Brampton, Ontario
Amazing 3-Bedroom Detached Home Situated on a Premium Lot at the End of a Quiet, Child-Safe Court! This Beautifully Renovated Property Offers Comfort, Style, and Income Potential. Step Inside to an Open-Concept Great Room Featuring a Bright Layout, Corner Gas Fireplace, and Walk-Out to a Private Deck .Perfect for Entertaining. The Renovated White Kitchen Showcases New Stainless Steel Appliances, Modern Lighting, and Ample Cabinetry. The Spacious Master Bedroom Includes an Upgraded Laminate Floor, Walk-Out to a Private Balcony, and Plenty of Natural Light. Additional Upgrades Include High-Efficiency Gas Furnace, Central Air, Energy-Efficient Vinyl Windows, Glass Insert Front Door, Fresh Paint, and Contemporary Fixtures. The Fully Finished Legal Basement Apartment Offers 1 Bedroom Plus Den, Providing Excellent Rental Potential or Space for Extended Family. A Perfect Blend of Elegance and Functionality, This Move-In Ready Home Offers Modern Living in a Peaceful Court Location, Close to Parks, Schools, Shopping, , Bramalea city center, BusTransit,. (id:60365)
59 Enmount Drive
Brampton, Ontario
Welcome to 59 Enmount Drive an ideal 3 bedroom home for first-time buyers or growing families, offering comfort, style, and an unbeatable location in the heart of Brampton. This beautifully updated property is move-in ready and features a range of recent upgrades designed to enhance everyday living. Step inside to a bright, welcoming foyer adorned with elegant porcelain tiles that continue into the kitchen and 2-piece powder room both stylish and easy to maintain. The main & second floor has been freshly painted, including ceilings, creating a clean, modern feel that complements the natural light flowing through the space. Enjoy a spacious and functional layout with open-concept living and dining areas, perfect for entertaining or relaxing at home. The kitchen offers ample cabinetry and workspace, making meal prep easy and enjoyable. Upstairs, you'll find three generously sized bedrooms, each recently updated with new laminate flooring for a fresh, modern look. These comfortable retreats offer plenty of space, storage, and light ideal for families, guests, or a home office. Located just minutes from Highway 407 & 410, this home offers excellent access for commuters. You're also close to key amenities including Chinguacousy Park, Bramalea City Centre, schools, public transit, shopping, and dining. This well-maintained home combines convenience, quality, and value in a vibrant neighbourhood a great opportunity for buyers looking for a solid investment and a place to call home. (id:60365)
2442 Felhaber Crescent
Oakville, Ontario
Welcome to 2442 Felhaber Crescent a stylish and meticulously maintained 3-bedroom, 4-bathroom home offering approximately 1,850 sq. ft. of bright, open-concept living space, plus a fully finished basement with in-law suite potential. Nestled in the prestigious Joshua Creek neighborhood, this home combines elegant design with thoughtful upgrades throughout. Step into a welcoming 2-storey foyer with a curved staircase and enjoy the freshly stained hardwood floors and refinished staircase that elevate the main level. The family-sized eat-in kitchen has received a modern facelift, including freshly painted cabinets, sleek new handles, and stainless steel appliances. The breakfast area overlooks a cozy great room with gas fireplace and walk-out to the fenced backyard with a large deck perfect for entertaining or relaxing. Separate living and dining rooms offer great flow for hosting, while upstairs features three spacious bedrooms and two full baths, including a primary suite with walk-in closet and ensuite. The fully finished lower level is ideal for multi-generational living or rental potential, featuring a brand-new full bathroom, a newly designed laundry room, a large recreation/family room, and a second kitchen. Located close to top-rated schools, trails, parks, shopping, transit, and major highways this is your chance to own a turn-key home in one of Oakville's most desirable communities. (id:60365)
90 Major William Sharpe Drive
Brampton, Ontario
3 bedrooms, legal basement apartment, freshly painted, brand new flooring in the whole house. Amazing Show Stopper Property With Amazing Features, 4+3 Bedroom W/ 4.5 Washrooms, Separate Entrance, Located In The Most Sought After Northwood Park Community. Main Floor W/ Separate Living, Dining & Family Room. Large Size Kitchen. S/S Appliances+ Breakfast Area W/O To Fenced Yard. All Bedrooms Are Generously Sized, Close To All The Amenities, Major Schools & Plazas, Etc. Extras: 2 Stoves, 2 Fridges, 2 sets of Washers, Dryer, Lots Of Pot Lights, Crown Mouldings On Main Floor And Upstairs Hallway, Upgraded Bathrooms, And Kitchen Cabinets, With Under- Cabinet Lights. brand new kitchen counter and matching backsplash. Brand new stainless steel appliances will be provided for the main floor kitchen before closing. (id:60365)
21 Garden Avenue
Brampton, Ontario
Welcome to your dream home a spacious, beautifully maintained family residence nestled on a premium extra-deep lot (approx. 135 ft), offering the perfect blend of comfort, style, and functionality. With 3+1 bedrooms and 3.5 bathrooms, this turn-key gem is thoughtfully designed to meet the needs of today's modern family. Step inside and be greeted by a bright, inviting layout featuring multiple living areas, including a formal dining room perfect for hosting dinners, and a cozy living room that walks out to your own private backyard oasis. The upgraded kitchen boasts ample cabinetry, modern finishes, and a layout that flows effortlessly for everyday living or entertaining. Throughout the home, you'll find quality laminate flooring and well-appointed upgrades that elevate the space. Upstairs, the above-grade family room features soaring vaulted ceilings that flood the space with natural light, an ideal spot to unwind or entertain. The expansive primary suite offers a tranquil escape, complete with ample closet space and dream ensuite potential. Two additional generously sized bedrooms share a modern 4-piece bath with an upgraded vanity, perfect for growing families. The fully finished basement extends your living space with a large rec room, additional bedroom, and full bathroom ideal for in-laws, guests, or a private home office setup. Enjoy evenings by the upgraded gas fireplace, summers in your serene backyard, and the year-round convenience of a move-in-ready home that checks every box. Don't miss this rare opportunity to own a home that combines space, elegance, and unbeatable value in one of the area's most desirable neighborhoods! (id:60365)
94 Eccles Street N
Barrie, Ontario
Legal Triplex in great location in Barrie. Perfect for investor and owner live and lease. It has 2 vacant units ready to be rented at best current rates. 2 Storey Main House. One 3 Bedroom & 1.5 Bath. 2nd unit has 2 Bedrms & One Full Bathroom. Basement Apartment One Bedroom and One Bathroom unit. Lots of parking for the tenants, 2 Separate Hydro Meters And a Shared Coin Laundry machine. most Windows are new (2021), New Garage Door 2021. Spacious Garage can be rented out. Easy access To Hwy 400, close proximity to lake parks, public transit, Lake Simcoe. Walking distance Plaza, (No Frills, Dollarama, Shoppers Drug Mart, etc) (id:60365)
61 Mynden Way
Newmarket, Ontario
Stunning, Upgraded 4 Bedroom Detached home with lots of natural lights in most desirable community of Woodland Hill. Fresh pain all over. Eat in kitchen with Stainless steel appliances( Gas stove) ,Granite Countertop, walk out to deck.Master bedroom with 5 Ensuite including Jacuzzi Tub. Fully fenced Backyard, close to schools , parks, Shopping Center, Public Transport.Family room with Gas fireplace, 9, Ceiling , Ceiling fans, spacious dining and living area , Breakfast area walk out to a large deck. (id:60365)



