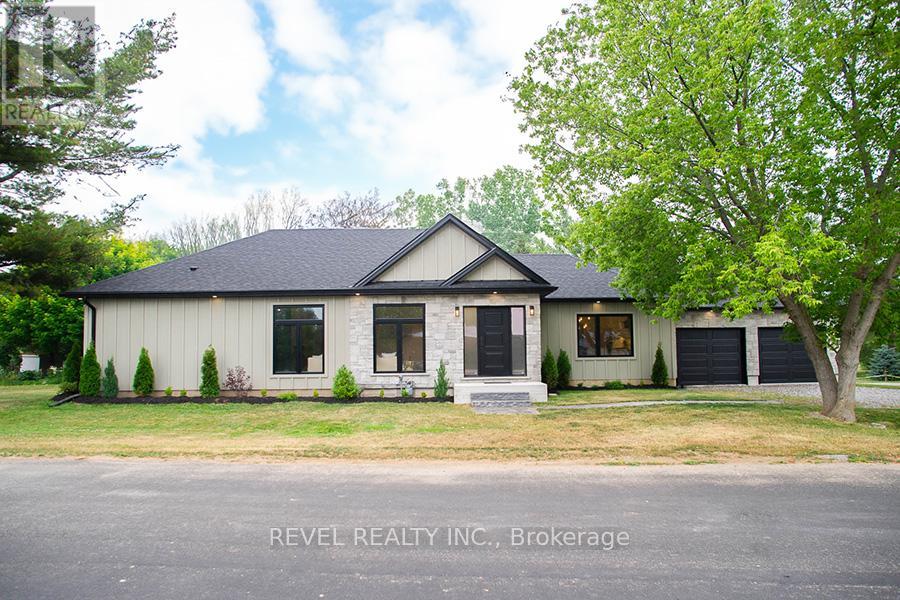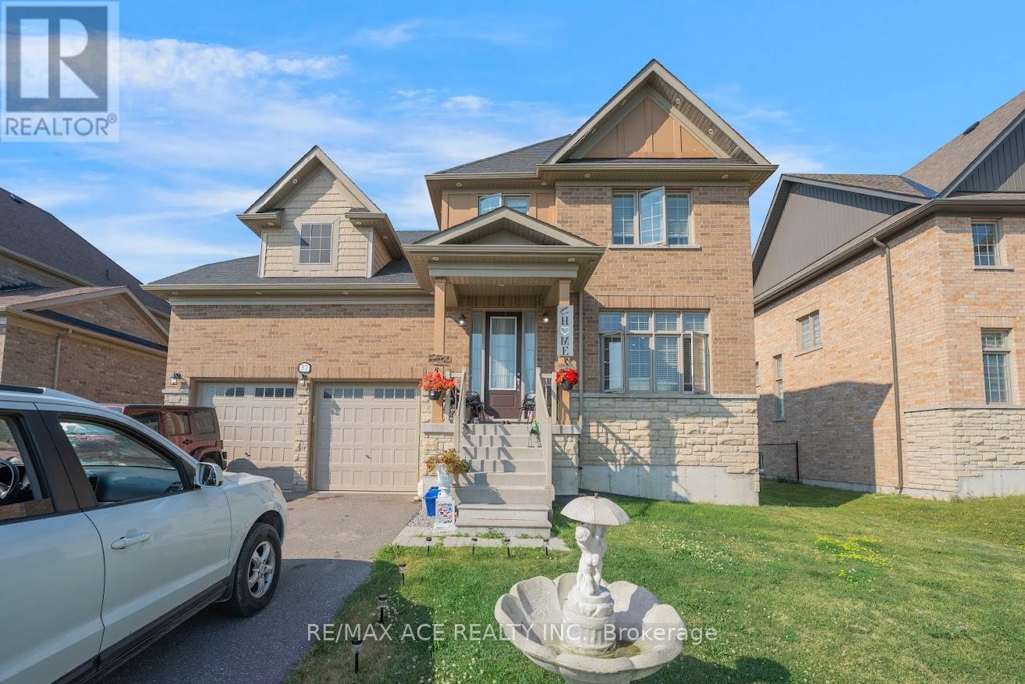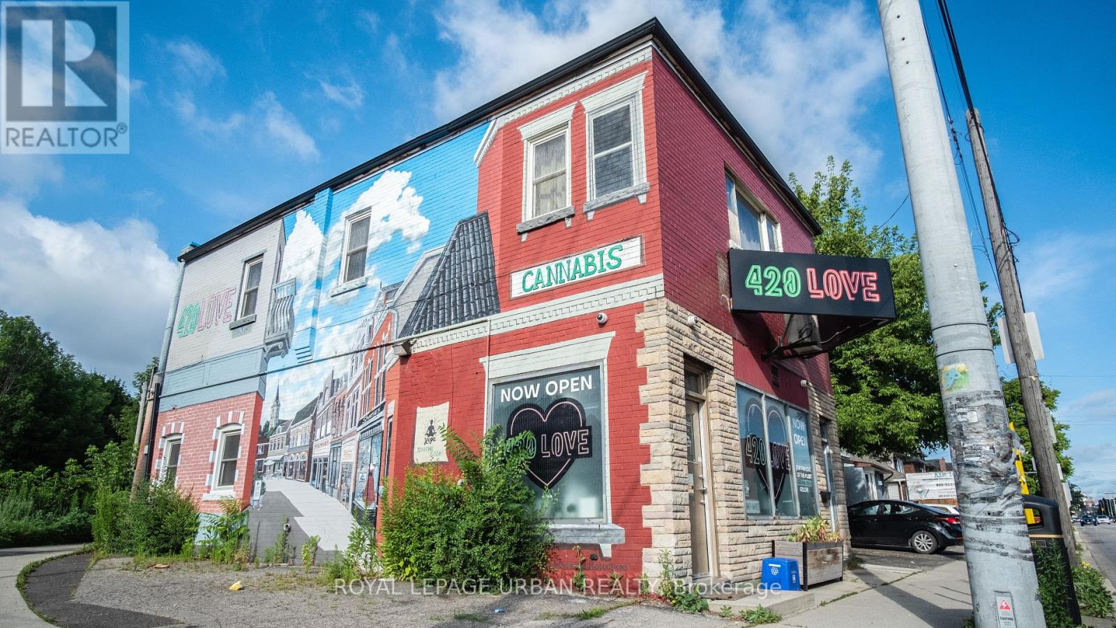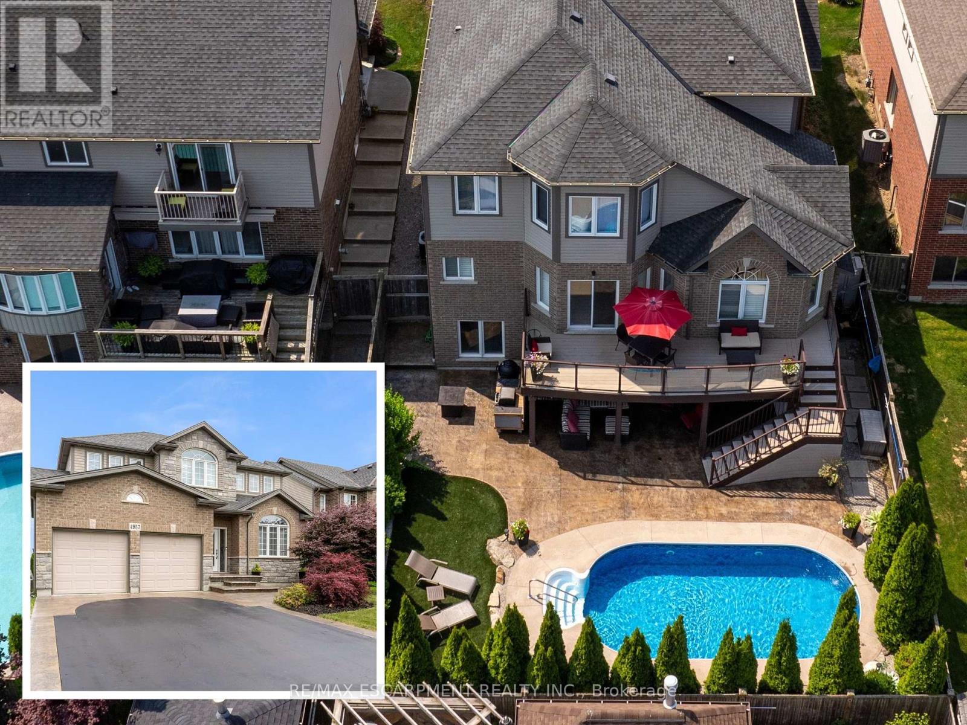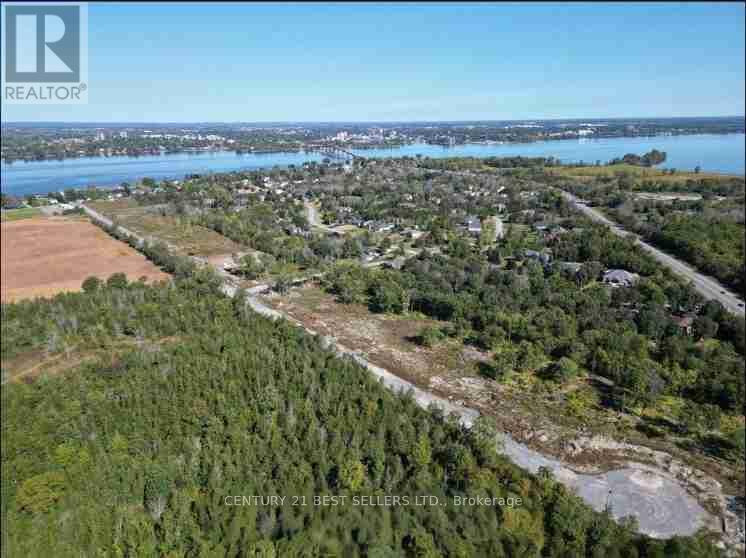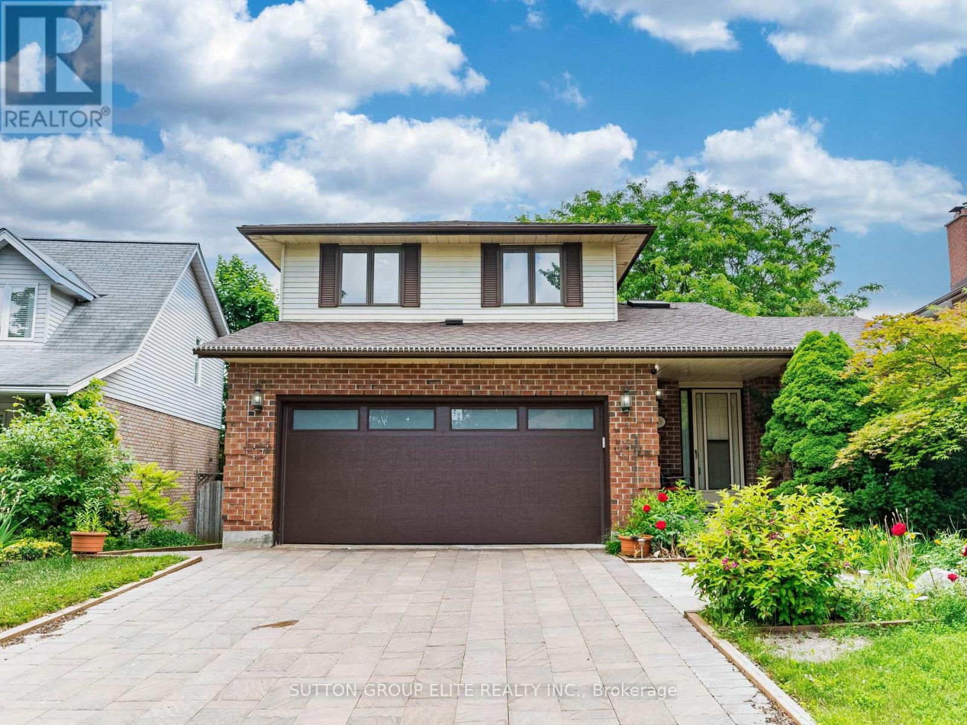70 Michigan Avenue
Cambridge, Ontario
Spacious & Very Clean 2 Storey Townhome. Very Unique Unit With Clear View All Around (Premium), Located In Hespeler Minutes From 401,Conestoga Collage, Cambridge Downtown, Very Bright Unit Full Of Light With A Very Convenient Layout. 3 Spacious Bedrooms With 3 Washrooms. Master Bedroom With Ensuite. 1 Garage Parking & 1 Driveway Parking Tenant To Pay All Utilities Including $50 Hot Water Rental. Close to Trails ,Parks and Conservation Areas. Open concept layout with lots of living room area. Brightly lit kitchen with lots of storage cabinets. Private fenced backyard for you to enjoy with family & friends. (id:60365)
68 Hamilton Plank Road
Norfolk, Ontario
Welcome to the laid-back luxury of Port Dover living. Just a 13min stroll from the beach, marina,& vibrant pier, this gorgeous, newly rebuilt bungalow is the perfect retreat for those ready to embrace a relaxed lifestyle by the lake. Whether youre looking for your next family home or to retire in style without compromise, this home offers comfort, elegance, & convenience in one of Norfolk Countys most sought-after communities. From its eye-catching stone & board-&-batten exterior to its sun-drenched open-concept interior, every detail has been thoughtfully designed. Soaring 9 ceilings, expansive 60x80 black vinyl windows, & a striking floor-to-ceiling quartz fireplace create a bright & welcoming atmosphere. The chefs kitchen is a true showpiece, complete w granite countertops & backsplash, built-in stainless steel appliances (including a wine fridge), a large walk-in pantry, & a cozy window benchperfect for morning coffee or curling up w a book. The primary suite is a private oasis, offering a walk-in closet w custom-built-ins & a luxurious ensuite featuring a quartz walk-in shower &a freestanding soaker tub. Two additional bedrooms provide ample space for guests, hobbies, or a home office & both offer walk-in closets. A beautifully designed Jack & Jill bathroom is conventionally located between the additional bedrooms. Practical features abound, including a generous mudroom w laundry & wash basin, 9 wide double garage doors, & a large concrete pad ideal for parking your RV, boat, or adding a workshop. Additional highlights include: Asphalt driveway & fence to be done in 2026 & a Generac 200A transfer switch so you can easily install a Generac for peace of mind year-round. This move-in-ready home is nestled just steps from downtown, local cafes, & the lakeshore. Enjoy daily walks to the pier, friendly small-town charm, & the calming breeze off Lake Erieall from your own home. Your next chapter starts here. Experience the best of Port Dover living! (id:60365)
264 Holton Avenue S
Hamilton, Ontario
The most affordable detached home in the neighbourhood - and its completely move-in ready! Welcome to the house with the blue shutters, tucked at the very end of a quiet dead-end street in Hamiltons beloved St. Clair neighbourhood. Not only does this peaceful spot offer privacy and serenity, but youll also enjoy plenty of street parking - a rare find in the city! Framed by the escarpment and surrounded by nature, this charming 3-bedroom home blends character with thoughtful updates. Inside, on the main floor original hardwood floors shine with care, and the custom kitchen (2021) with quartz countertops and quality finishes is perfect for family meals and slow Sundays. Comfort comes easy thanks to a new furnace (2021), while the deck (2018) and freshly fenced yard (2023) invite you to unwind outdoors. With wonderful neighbours, Gage Park, trails, and Ottawa Street shops all within walking distance, this is your chance to own a detached home in St. Clair at an incredible value. The only thing missing? You. (id:60365)
514 Fifty Road
Hamilton, Ontario
Welcome to 514 Fifty Road a beautifully designed home offering a rare and flexible layout, ideal for multi-generational living or those who crave both space and privacy. Perfectly situated just minutes from Fifty Point Conservation Area, Lake Ontario, and the Winona Crossing Plaza, this location offers the best of both nature and convenience. Inside, you'll find two spacious primary bedrooms, each complete with walk-in closets and private ensuite bathrooms one located on the main floor and one on the upper level. This thoughtful setup is perfect for accommodating extended family, guests, or creating a private retreat for yourself. Upstairs, you'll also find the convenience of second-floor laundry, while the lower level offers even more possibilities featuring a finished bedroom, bathroom, and a rough-in for a kitchen, making it ideal for a future in-law suite, rental space, or additional bedroom and living area. Whether you're hosting family gatherings, need room to grow, or want a versatile layout that adapts to your lifestyle, this home delivers. Surrounded by parks, trails, lakefront attractions, and shopping amenities, 514 Fifty Road offers the perfect blend of functionality, comfort, and location. (id:60365)
37 Summer Breeze Drive
Quinte West, Ontario
Welcome to 37 Summer Breeze Dr in Quinte West. Lot Size 65 x 130 FT. 3 beds, 3 Baths home featuring spacious Double Car Garage. The Stylish Kitchen Offers Quartz Countertops, Breakfast Area, Excellent for Entertaining Guests. Upgraded Basement and Windows, Minutes to HWY 401. Walking Distance to lake, Located near Breathtaking Views of Young's Cove Prince Edward Estates, also very good tenant living now $3,000 Paying (A+ Tenant) (id:60365)
187 Sunnyridge Road
Hamilton, Ontario
Experience refined living in this exceptional custom-built 2-storey home, set on nearly 2 acres of peaceful countryside. With a 350 setback from the road, it offers unmatched privacy, tranquility, and sweeping pastoral views. Step into the grand foyer with soaring 20 ceilings and gleaming porcelain floors, where craftsmanship and quality finishes are immediately evident. The chefs kitchen is a showstopperfeaturing quartz countertops and backsplash, high-end appliances, an 8-burner gas range, and a walk-in butlers pantryopening to an elegant Great Room with 10 coffered ceilings, rich hardwoods, a gas fireplace, custom lighting, and a built-in sound system. Ideal for entertaining in any season, the expansive covered deck extends your living space outdoors. A formal dining room with 15 coffered ceilings and oversized windows offers captivating views and natural light. Upstairs, 9 ceilings enhance a serene primary suite with a spa-inspired ensuite, a second bedroom with its own 4-piece bath, and two additional bedrooms sharing a stylish Jack and Jill bathroom. The fully finished lower level features a large rec room with a rough-in for a kitchen or wet bar, two more bedrooms (one with a 4-piece ensuite, the other with its own 3-piece bath), a home gym, and ample storageperfect for in-law or multi-generational living. A 4.5-car garage with inside entry to a spacious mudroom/laundry area is ideal for multi-vehicle households. The deep, fully fenced backyard is ready for your visionwhether its a pool, tennis court, or extensive gardens. A private oasis with space, sophistication, and flexibility, this is a rare opportunity to live the lifestyle youve been dreaming of. School bus pickups very close to property. (id:60365)
976 Main Street E
Hamilton, Ontario
Exceptional Opportunity To Lease A High-Exposure Commercial Property In The Heart Of Hamilton. Located Directly Across From Beautiful Gage Park, This Property Offers Outstanding Visibility And Foot Traffic. Featuring 9 Dedicated On-Site Parking Spaces, This Is A Rare Offering Perfect For A Variety Of Uses Including Professional Office, Medical, Retail, Or Wellness Services. Large Front Windows Provide Excellent Signage Exposure. Conveniently Located With Easy Transit Access And Minutes From Major Routes, Shops, And Residential Neighbourhoods. Don't Miss This Unique Opportunity To Establish Your Business In One Of Hamilton's Most Sought-After Locations. Tenant to pay for Hydro (separately metered) and additional rent. Gas and water included in rent. (id:60365)
4957 Gilmore Street
Lincoln, Ontario
Discover an exceptional lifestyle in this meticulously maintained Executive 2-Storey home w/ inground salt water pool & walk-out basement w/ in-law potential, nestled in one of Beamsville's most sought-after enclaves - just steps to Ashby Drive Park, scenic greenspace & trails, and renowned local wineries. From the moment you arrive, impeccable curb appeal and stamped concrete walkways set the tone. Inside, nearly 2900 sq ft of refined above-grade living space welcomes you w/ expansive windows, rich oak flooring, & an airy, light-filled layout enhanced by soaring 9-foot ceilings on the main level. The custom chefs kitchen is a showstopper, featuring granite countertops, premium cabinetry, and abundant storage flowing seamlessly into a bright dinette with access to the expansive elevated composite deck, ideal for entertaining. A vaulted family room with gas fireplace and second-floor overlook provides an elegant yet cozy retreat. Formal living and dining rooms, a versatile office/den, laundry, and a convenient 2pc bath complete the main floor. Upstairs, the winding staircase leads to four spacious bedrooms, a 4pc bath and a luxurious primary suite with lounge area, walk-in closet & a large 5-piece ensuite. The walk-out basement offers high ceilings, direct backyard access w/ a private patio and endless potential - perfect for an in-law suite or custom retreat! Your private backyard oasis awaits: a 12x24 heated saltwater pool w/ dual fountains & ambient lighting, surrounded by mature landscaping, poured concrete, and low-maintenance artificial grass - designed for beauty and ease. Wellness-focused upgrades enhance the home, including a whole-home air purification system, soft water system & alkaline water filter (kitchen) - elevating everyday comfort for the health-conscious homeowner. Ideally located near schools, parks, fine dining & acclaimed vineyards, this stunning property offers luxury living in a breathtaking setting. Beauty on the bench - truly a must see! (id:60365)
129-170 Parliament Street
Prince Edward County, Ontario
Welcome to "The Lady of the Woods Estate", 7 Lots available - Site Plan Approved on a private end street. Embrace the potential of these 1 Acres Lots, backing onto green. Act now and secure your stake in this private and thriving executive subdivision, located in prestigious Prince Edward County. The development features city water, Fibe internet service, entrances from both Rednersville Road and adjacent Bay Breeze subdivision. Access all your favorite spots in the County with a boat launch down the street or a short drive to the marina. Developer has left a treed portion at the back of the lots as a natural buffer with the existing homes to maintain privacy. Enjoy the perfect blend of urban convenience and nature in this stunning island community, just minutes from downtown. Lady of the Woods Estates is ideally located, just a 2-minute walk from the picturesque Bay of Quinte and a5-minute drive from the heart of town. With easy access to Highway 401, it's only a 2-hour drive to Toronto and 2.5 hours to Ottawa. Discover the charm and convenience of living in Prince Edward County today! This fully approved project offers significant potential in a fast-growing market. Don't miss this exceptional development opportunity . (id:60365)
79 - 485 Green Road
Hamilton, Ontario
The One Youve Been Waiting For! Welcome to this beautifully updated 3 bdrm, 2.5 baths townhome, ideally situated on the shores of Lake Ontario in a highly sought-after lakeside community. Just steps from the water and scenic walking trails, this home backs directly onto a park - offering the rare luxury of no rear neighbours & direct green space access. Charming curb appeal leads you into a bright, open-concept layout featuring modern tones and stylish finishes throughout. The spacious living room is filled with natural light from large windows and features elegant flooring. The modern kitchen offers stainless steel appliances, sleek accents, and overlooks a generous dining area with patio door access to the backyard. A convenient 2-piece bath and interior garage access complete the main floor. Upstairs, you'll find three generous bedrooms, including a spacious primary suite with a walk-in closet and a spa-inspired 3-piece ensuite featuring luxury tile and a rainfall showerhead. A contemporary 4-piece main bathroom completes the upper level. The fully finished basement offers even more living space, including a large rec room, a separate den or home office, storage and cold cellar. Step outside to your private, fenced backyard w/ Gazebo - perfect for summer relaxation - with direct access to the sprawling park behind. Located minutes from all major amenities, with quick QEW highway access and steps to Edgelawn Park, this home is also within walking distance of Confederation Park and the newly built Confederation Beach Park outdoor sports area - featuring pickleball courts and Wild Waterworks. Enjoy Van Wagner's Beach, the Great Lakes Waterfront Trail, and a short drive to scenic Niagara wineries. Condo fees include: Building Insurance, Exterior Building Maintenance (Roof, Windows, Doors & more), Snow removal, landscaping, common elements & more! This home truly has it all - modern updates, prime location, and a lifestyle you'll love. A must-see to fully appreciate! (id:60365)
349 Ironwood Road
Guelph, Ontario
Desirable Kortright West neighborhood! Gracious, detach home nestled in private and child friendly neighborhood that leaves nothing to be desired. Excellent floor plan with large formal rooms, comfortable family room with gas fireplace, overlooking 2 tier deck for all of your outdoor gatherings. Modern finished basement apartment with separate entrance, ideal for extended family, in-laws or potential rental income. basement also offers gorgeous gas fireplace with hand built stone mantel, pot lights thru ought and family sized kitchen with rough in for second laundry. Oversized double garage suitable for 2 large SUV's + all of your garden tools is being complemented by large double driveway. (id:60365)
78 Philomena Drive
Hamilton, Ontario
Welcome to 78 Philomena Dr Spacious, Stylish, and Move-In Ready!This beautifully maintained home offers over 2,500 square feet of finished living space, perfectly blending comfort and functionality. With 4 generous bedrooms and 2 full bathrooms, theres plenty of room for family living, entertaining, or hosting guests. Step inside to find bright, open-concept living areas with modern finishes and thoughtful design throughout. The kitchen flows seamlessly into the dining and living spaces, ideal for everyday life and special gatherings. Unwind in the inviting whirlpool tub, the perfect retreat after a long day. The layout offers flexibility, with ample storage and room for a home office, or gym. Outside, enjoy a well-kept yard that's ready for summer fun or peaceful evenings. All this with the added convenience of an attached garage featuring durable and attractive epoxy flooring - a clean, stylish space for your vehicles, storage, or a hobby area. Located in a desirable neighborhood close to schools, parks, and local amenities, 78 Philomena Dr combines space, comfort, and convenience - this is the one you've been waiting for. Schedule today! (id:60365)


