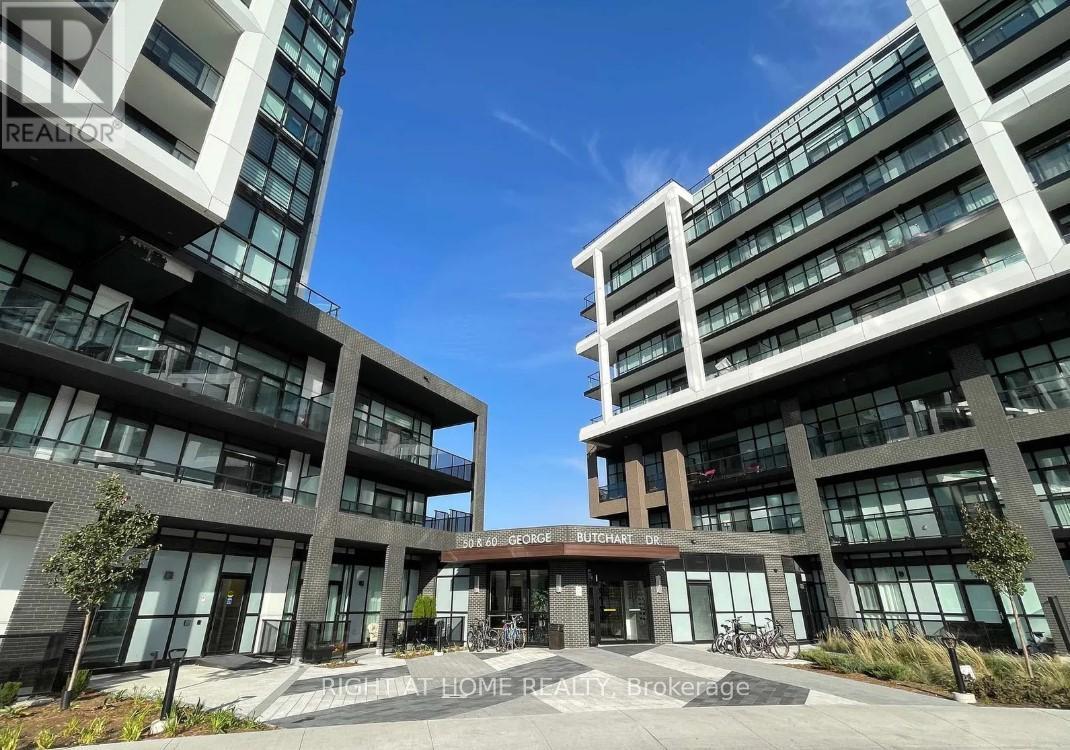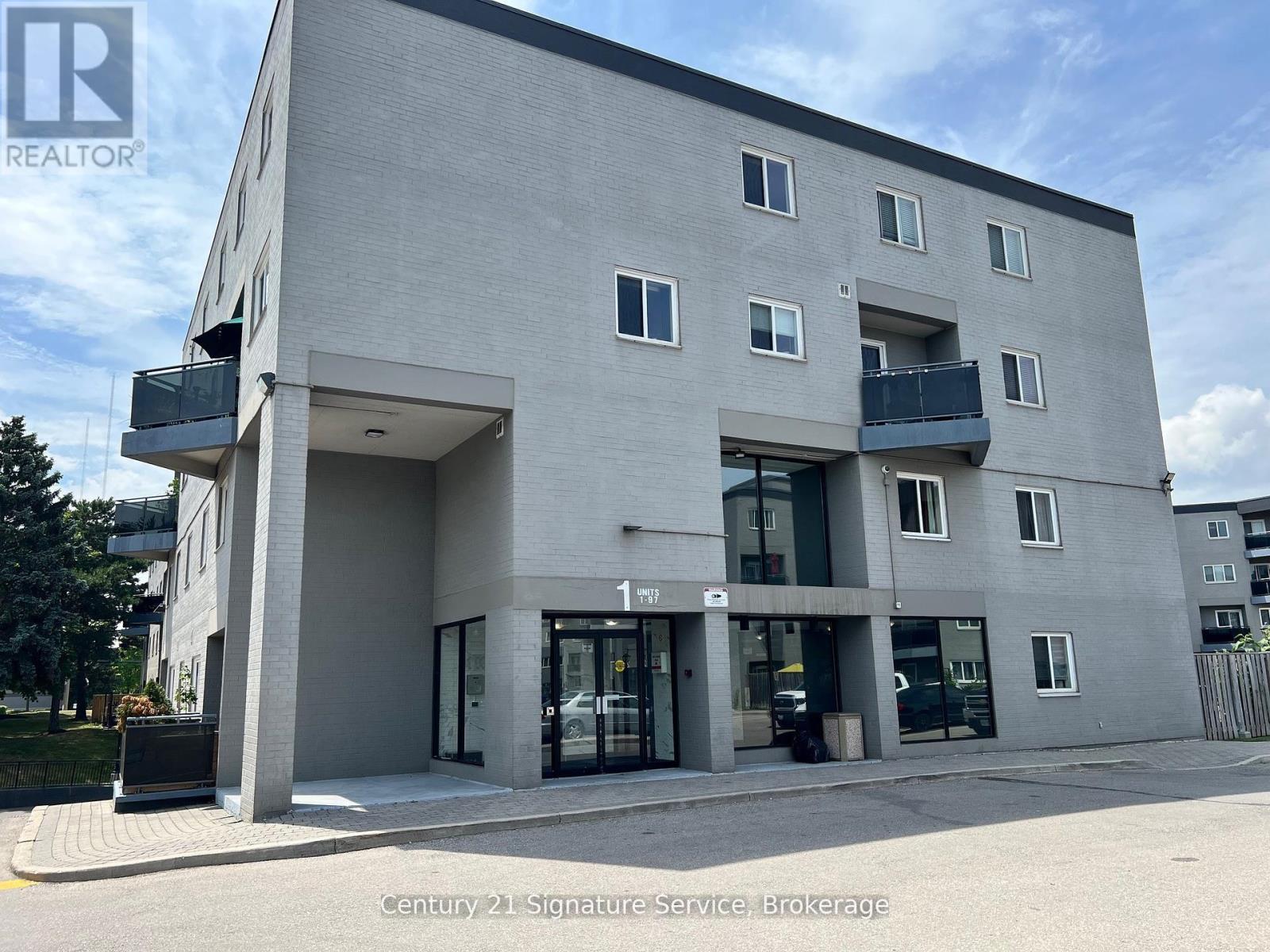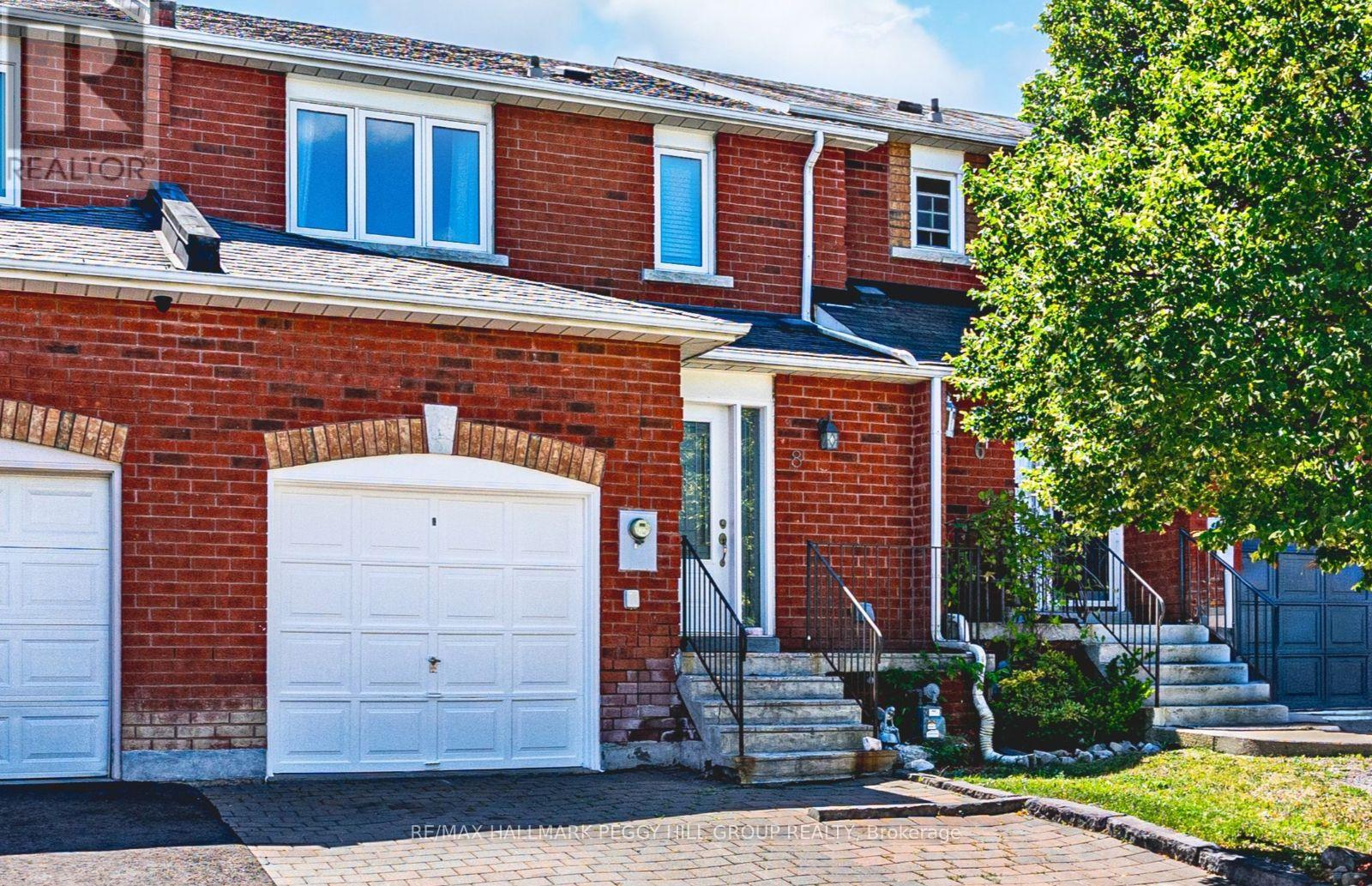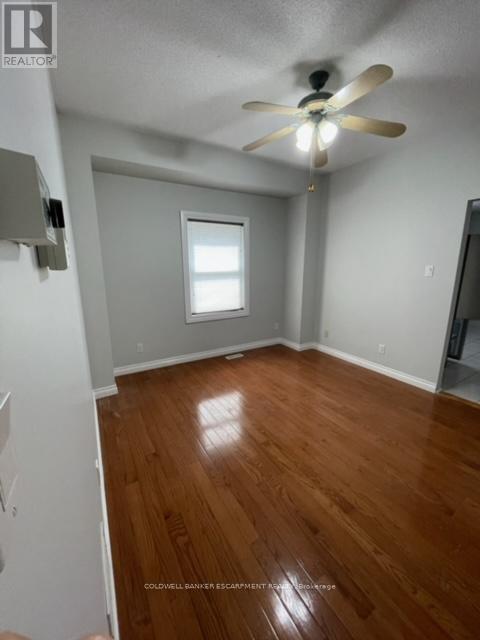625 - 50 George Butchart Drive
Toronto, Ontario
MUST SELL ASAP Stunning 1-Bedroom Condo in Downsview Park by Mattamy Homes Act Fast! This beautifully finished, almost new 580 sq. ft. one-bedroom condo offers exceptional value in a prime North York location. With soaring 9-foot ceilings and an open-concept layout flooded with natural light, this home combines style, space, and convenience for modern living. The upgraded kitchen features stainless steel appliances, quartz countertops, and sleek cabinetry , perfect for entertaining or cozy nights in. Step outside to your large 180 sq. ft. private terrace, an ideal spot to relax, dine, or host guests in complete privacy. Situated in a boutique 10-storey building, this unit includes valuable extras like high-speed Rogers unlimited internet included in maintenance fees and free bike storage. Enjoy world-class amenities such as a fitness and yoga studio, games room, party room, kids playroom, pet wash station, and BBQ area. Commuters will appreciate quick access to TTC transit, Downsview GO Station, and major highways (401, 400, Allen Road). Nearby Yorkdale Mall, top schools, hospitals, Downsview Park, and community centers add to the unbeatable location. Parking rental is available if needed. Priced to sell and ready for immediate possession. Don't miss this rare opportunity to own a stylish condo in one of North Yorks fastest-growing neighborhoods. Book your private showing now and start packing this unit wont last! (id:60365)
15 - 2001 Bonnymede Drive
Mississauga, Ontario
Welcome to this beautifully renovated 2 storey condo in the heart of the Clarkson community. This bright and spacious home has been thoughtfully updated offering modern finishes and a comfortable living space.The main level features hardwood flooring and a fully renovated kitchen with quartz countertops, brand new stainless steel appliances, pot lights and new tile floors. Upstairs features a spacious primary bedroom with a walk-in closet and a private W/O balcony as well as another spacious bedroom across from it. BBQ's are also allowed with thte ground floor units like this one.Located in a prime area, this condo is within walking distance of the GO Train, public transit, and excellent schools. It is also extremely close to shopping, the QEW, Lake Ontario, scenic trails, parks, and so much more.Don't miss the opportunity to own this stunning home in one of Mississauga's most desirable neighbourhoods. (id:60365)
Bsmt - 1231 Bonnybank Court
Oakville, Ontario
Spacious 2 Bedroom Basement Unit for Lease in Sought-After Glen Abbey, Oakville Welcome to this well-maintained and carpet-free basement unit in the heart of Glen Abbey. This bright and spacious basement unit offers 2 generously sized bedrooms, 1 full bathroom, a large living area, and a versatile rec room perfect for a home office or additional lounge space.With separate entrance and the comfort of big windows in every room, providing plenty of natural light throughout. Tenant pay 30% of utilities cost ,1 Driveway Parking Space .Partially furnished.Located in a quiet, family-friendly neighbourhood close to parks, schools,shopping, and transit. A fantastic lease opportunity in one of Oakvilles most desirable communities. (id:60365)
1057 Martin Grove Road
Toronto, Ontario
Premises Currently Used As Luxury Used Car Dealership. Indoor Parking With 8000 SQFt Available And 5000 Sq Ft Of Outdoor Parking Available. Entire property Is Also Available (at an Agreed Price) As Another Option With 120 Car Spots + 10+ Offices. Do Not Go Without Appointment. The Dealership Is Located Close To Major Highways 401, 409, 427. (id:60365)
8 Rolling Hills Lane
Caledon, Ontario
MOVE-IN READY TOWNHOME IN SOUGHT-AFTER CALEDON - SEE IT BEFORE IT'S GONE! This ones worth a closer look! First-time buyers, investors, and downsizers this is your chance to live in a quiet, family-friendly neighbourhood in sought-after Caledon without giving up a single city convenience. With over 1,700 square feet of finished space across three levels, there's room to spread out and plenty of potential to add your own Pinterest flair. The sun-filled main floor presents easy-care flooring and a stylish kitchen with stone countertops, stainless steel appliances, and a horizontal mosaic tile backsplash. Upstairs offers three spacious bedrooms, while the finished basement brings bonus living space with pot lights and a bold feature wall. Step out to a fully fenced backyard that's ready for your dream patio or garden retreat. Curb appeal shines with a classic red brick exterior, interlock driveway, and an attached single-car garage plus driveway parking for two more. With an owned water heater, central vac, no rental items, and a motivated seller, this one stands out for all the right reasons. Make your move before someone else does! (id:60365)
B - 119 Mill Street E
Halton Hills, Ontario
Large 3 Bedroom Ground Floor Unit With Finished Basement And In-Suite Laundry In The Heart Of Charming Halton Hills (Acton). Feels Like A Bungalow! Eat-In Kitchen With Access To Private Deck. Large Windows Throughout The Main Floor Provide Tons Of Natural Light. Spacious Primary Bedroom With Triple Closet. Gleaming Hardwood. High Ceilings. Finished Basement Makes A Great Family Room, Home Office Or Awesome Storage Area. Parking Spot Right Outside Your Door. Walk To The Go Station And Downtown Shops. Gas(Heat) And Water Included. Hydro Extra. (id:60365)
129 - 11 Foundry Avenue
Toronto, Ontario
This beautiful corner townhouse is filled with natural light and modern features. Tastefully updated it is ready for you to move in and enjoy. The living area is spacious and great for relaxing or hosting guests. The kitchen is stylish and has plenty of room for cooking. Outside, you have a private terrace to enjoy the sunshine and fire up that BBQ! A park is around the corner while Balzac's cafe is just a few steps away for your coffee cravings. Restaurants, grocery stores and everything you can possibly want are conveniently close by. Change your life by making this gem yours and experience urban living at its best in the Junction Triangle! (id:60365)
C - 73 Gort Avenue
Toronto, Ontario
Spacious Bachelor Unit In Lower Level In Desired Alderwood. Walk To Go Train And Ttc. Separate Entrance. Parking negotiable. Inclusive Of Heat, Hydro And Water. No Yard Access (id:60365)
108 Golden Spring Drive
Brampton, Ontario
Stunning home with Spacious Size 3 Bedrooms With Finished walkout Basement with separate entrance. Features Include Laminate Flooring On Main Level & Broadloom On Upper & Lower Levels, Open Concept Living/Dining/Kitchen Areas W/ S/S Appliances, Granite Counter Tops, Centre Island W/ Breakfast Bar, Double Kitchen Sinks, Double Door W/O To Porch, 2nd Level Spacious Laundry, Oak Staircase, Soaker Tub In Master Ensuite. (id:60365)
Main - 468 Ridelle Avenue
Toronto, Ontario
Finally a generously-sized rental that checks off all the boxes! This clean, bright and well-proportioned main floor 3-bedroom unit offers the perfect blend of space, comfort, and location. Featuring a bright and airy open-concept living and dining area, a kitchen with plenty of light and ample storage, and 3 good-size bedrooms each with closets and large windows, there is room here to live, work, and relax with ease. One parking spot included. Easy access to the laundry room in the basement without going outside. Quick access to Dufferin, Marlee, and Glencairn bus stops, just minutes to your choice of multiple subway stations, including Glencairn, Eglinton, the upcoming New LRT route, Lawrence Square and Yorkdale. Enjoy the convenience of Zito's Marketplace, Sobey's, Bakeries, Cafes, wellness centers, and the York Beltline Trail just to name a few. You don't want to miss this one. (id:60365)
476 Boyd Lane
Milton, Ontario
Luxurious 3-Year-Old Detached Home in the Heart of Milton! most sought-after communities. Boasting a spacious, sun-filled kitchen with a large window perfect for family gatherings and this home blends comfort, style, and convenience. The main floor features a dedicated office room, ideal for working from home, and two generous family rooms one on the main level and another with direct access to a private balcony, offering a peaceful space to enjoy fresh air and unwind. Say goodbye to winter hassles no sidewalk means no snow shoveling! The home is enhanced with elegant pot lights throughout, designer-selected flooring and paint, and a beautiful oak staircase with iron pickets that adds a touch of sophistication. Enjoy the convenience of having elementary and Catholic schools just a short walk away, along with nearby trails, parks, and essential amenities. (id:60365)
214 Waneta Drive
Oakville, Ontario
Rare Opportunity to Own a Custom Luxury Home in West Oakville Featured on HGTV This stunning custom-built 4-bedroom, 5-bathroom home by HGTVs Bryan Baeumler perfectly blends exceptional craftsmanship with modern luxury. Situated on a 75-ft lot in prime West Oakville, its just steps from the lake, Appleby College, YMCA, and Old Oakville's shops and restaurants. The open-concept layout features soaring ceilings, elegant plaster moldings, hardwood floors, and a chef-inspired kitchen with Wolf/Sub-Zero appliances and Silestone countertops. The primary suite offers a large dressing room and a spa-like ensuite with skylights and a freestanding tub. The finished lower level includes a theatre, gym, games room, and a spa bath with a steam shower. Outside, enjoy a saltwater pool with waterfall, expansive deck, and interlock patio perfect for entertaining. A rare opportunity to own a showpiece home in one of Oakville's most sought-after neighbourhoods! (id:60365)













