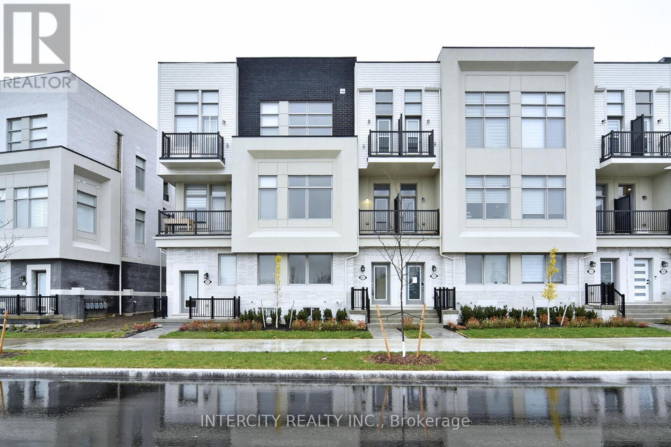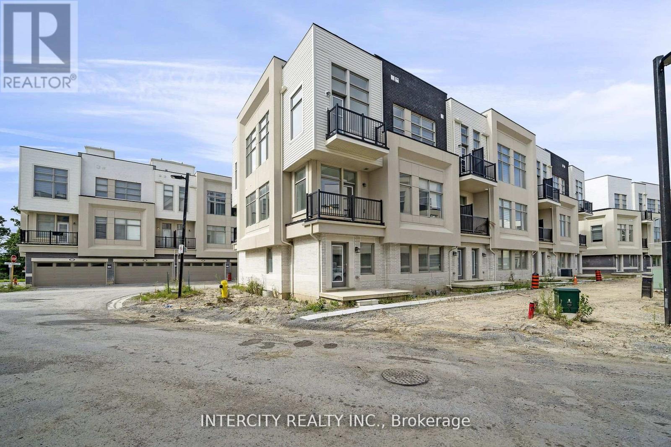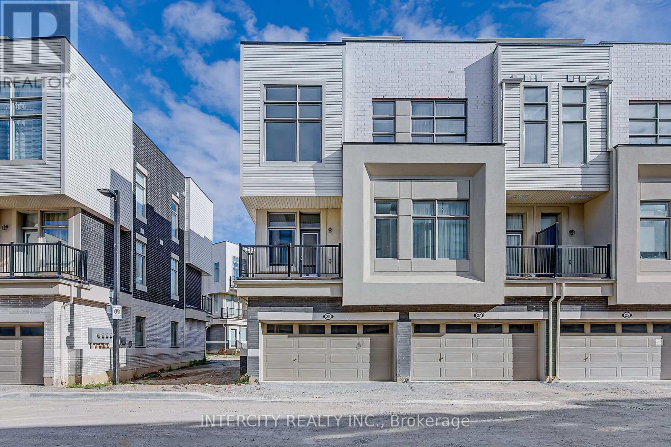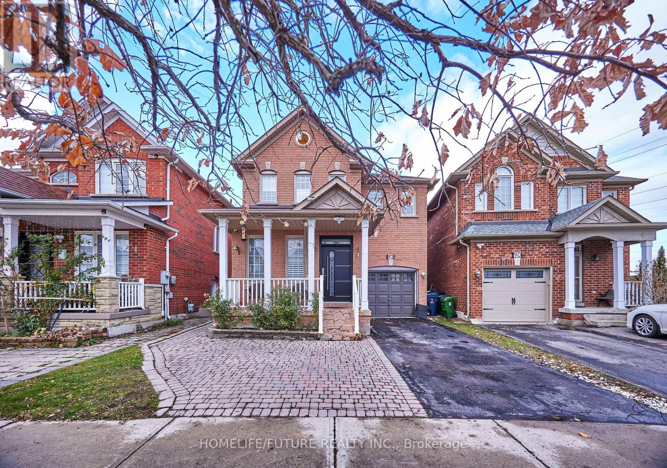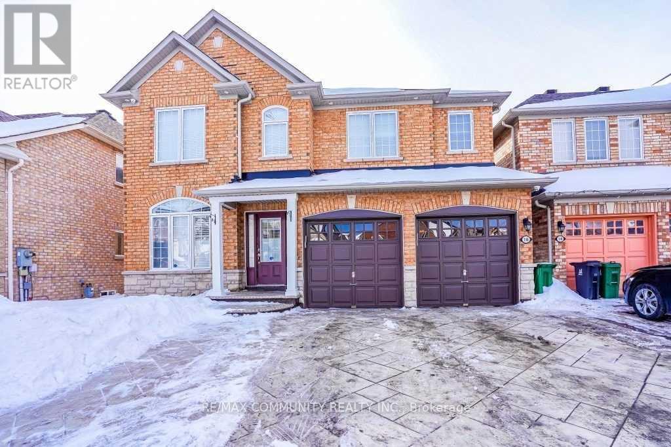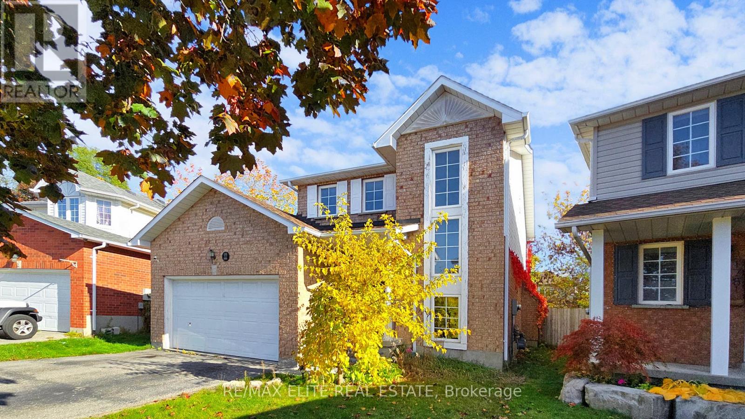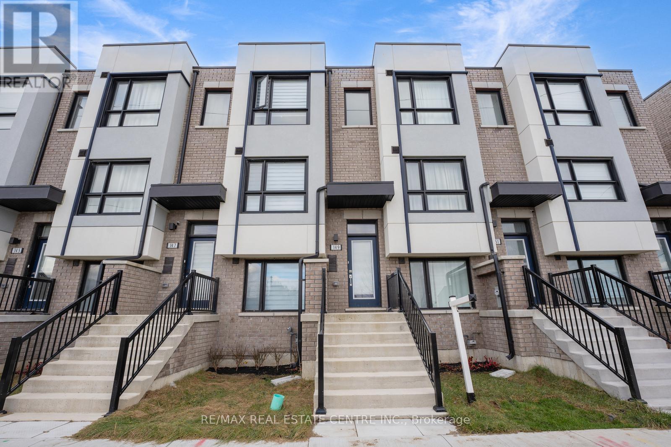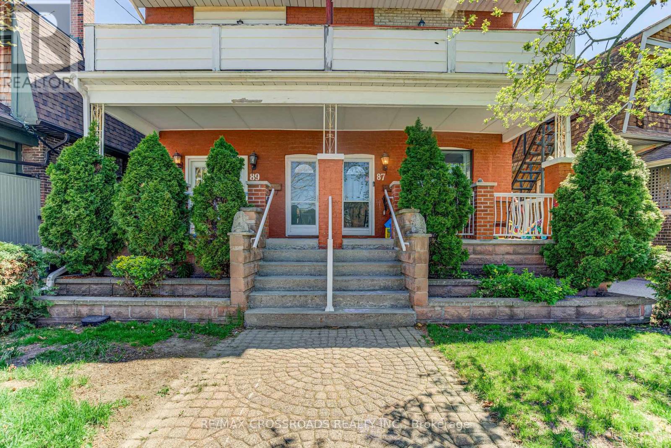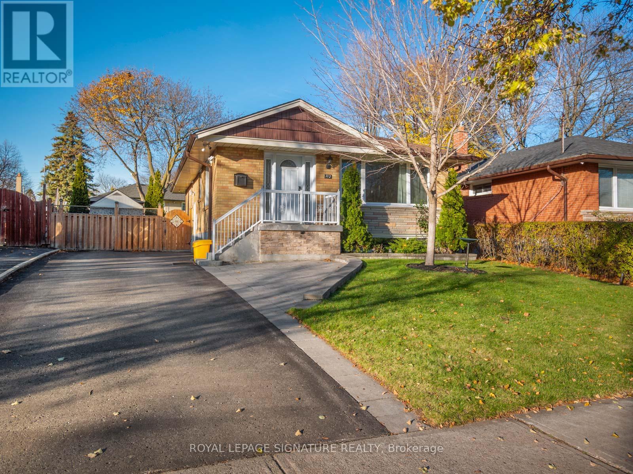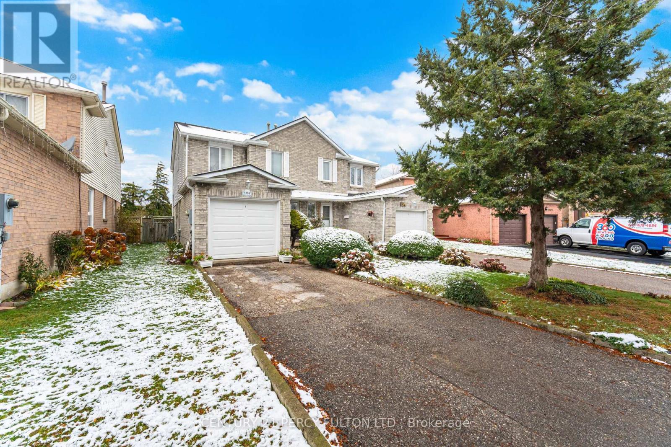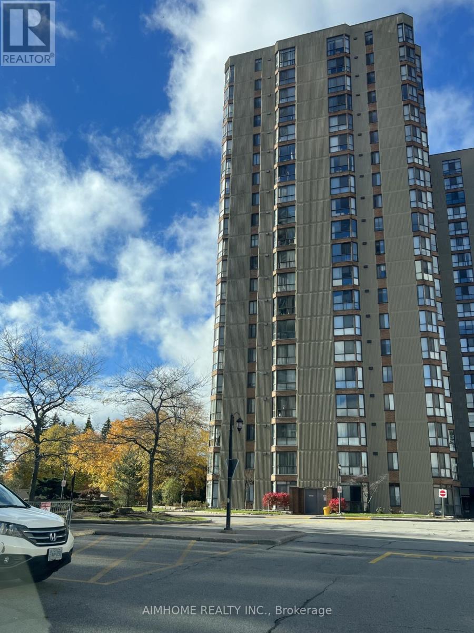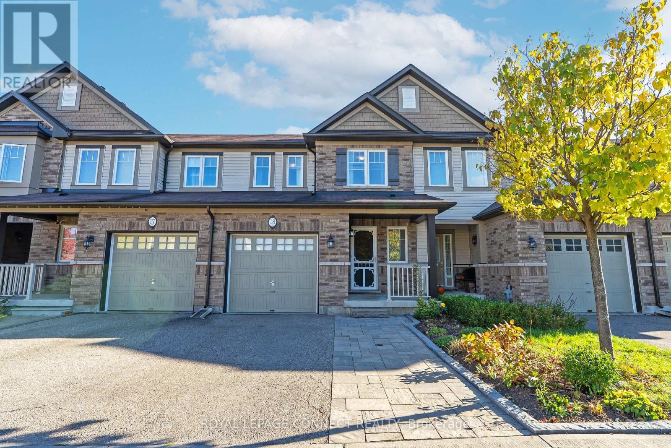147 Markland Street
Markham, Ontario
Buy Direct From Builders Inventory! This remarkable brand new never lived in Benchmark unit townhome offers over 2,094 Sq. Ft. of living space and features 4 bedrooms. Your kitchen is the perfect space for entertaining as it connects to the combined living/dining space and the expansive great room creating an inviting setting for gatherings with family and friends. Additionally, the rooftop terrace offers a perfect spot for outdoor entertaining. Positioned for convenience, this home sits close to schools, bustling shopping centers, and offers seamless access to Hwy 404 & Hwy 7. ***** PICTURE IS FROM SIMILAR HOME IN DEVELOPMENT ***** (id:60365)
7 Albert Firman Lane S
Markham, Ontario
Buy Direct From Builders Inventory!! This Remarkable Brand New Never Lived In Corner Unit Fronting a Park. Your Kitchen Is The Perfect Space For Entertaining As It Connects To The Combined Living/Dining Space and the Expansive Great Room Creating An Inviting Setting for Gatherings with Family and Friends. Additionally, the Rooftop Terrace Offer a Perfect Spot for Outdoor Entertaining. Positioned for Convenience, this Home Sits Close to Schools, Bustling Shopping Centers, and Offers Seamless Access to Hwy 404 & Hwy 7. ***** PICTURE IS FROM SIMILAR HOME IN DEVELOPMENT ***** **EXTRAS** Home Covered Under Tarion Warranty (id:60365)
29 Albert Firman Lane
Markham, Ontario
Buy Direct From Builders Inventory!! This remarkable brand new never lived in Landmark End unit townhome faces directly onto the park and offers over 2094. ft. of living space and features 3 bedrooms. Your kitchen is the perfect space for entertaining as it connects to the combined living/dining space and the expansive great room creating an inviting setting for gatherings with family and friends. Additionally, the rooftop terrace offers a perfect spot for outdoor entertaining. Positioned for convenience, this home sits close to schools, bustling shopping centers, and offers seamless access to HWY 404 & Hwy 7. Some photos virtually staged for illustration. Not actual furnishings. (id:60365)
92 Pogonia Street
Toronto, Ontario
Absolutely Beautiful & Move-In Ready!This Well-Maintained Home Features A Fully Finished Basement With A Separate Entrance, Complete With Its Own Kitchen And In-Suite Laundry-Perfect For Generating Rental Income Or Accommodating Extended Family.Enjoy Extensive Upgrades Throughout, Including:Roof (2018)New Front Door (2025)New Furnace (2023) With Remaining WarrantyOwned Tankless Water Heater (2025) With No Monthly FeesCalifornia ShuttersFreshly Painted For A Modern TouchThe Spacious Living Room Offers A Cozy Fireplace, While The Primary Bedroom Boasts A Luxurious 5-Piece Ensuite And Walk-In Closet.Conveniently Located Within Walking Distance To Schools And TTC, With Easy Access To Parks, Shopping, And All Essential Amenities.Don't Miss This Incredible Opportunity To Own A Home That Truly Has It All! (id:60365)
Basement - 16 Weaver Drive
Toronto, Ontario
Renovated Spacious And Immaculate Basement Apartment Located In Scarborough. 2 Bedrooms, 1 Bathroom Unit Features Functional Kitchen With S/S Appliances, Laminate Flooring, Pot Lights, Separate Laundry, Living & Dining Room And A Separate Entrance. Walking Distance To Parks And Public Transit. One Parking Included. (id:60365)
1785 Mcgill Court
Oshawa, Ontario
Beautiful 2-Storey Detached Home with a Finished Basement on a Quiet Court. Conveniently Located Near All Amenities and Within Walking Distance to UOIT/Durham College. Situated on a Spacious Pie-Shaped Lot, Featuring a Walkout from the Kitchen to a Large Deck and Backyard. Highlights Include a Marble Backsplash, Stainless Steel Appliances, Gas Fireplace, Laminate Flooring, Direct Garage Access, and a Fully Fenced Yard. (id:60365)
149 Hunt Street
Ajax, Ontario
Welcome to one year old 149 Hunt St in Ajax - a beautifully maintained home offering comfort, convenience, and exceptional value in one of Ajax's most accessible neighbourhoods. This inviting property features bright, open-concept living spaces designed for everyday living and effortless entertaining. The spacious living and dining areas are filled with natural light, creating a warm and welcoming atmosphere from the moment you walk in. The updated kitchen offers plenty of cabinetry, modern appliances, and an efficient layout perfect for family cooking or hosting guests. Upstairs, you'll find generously sized bedrooms with ample closet space, ideal for families, guests, or a home office. The bathrooms are well kept, providing functionality and style. Step outside to private Balconies on each level, great space for summer barbecues, simply unwinding after a long day. The extended driveway can fit 2 cars one in few which make it more attractive for bigger family Situated in a prime location, this home is within minutes of schools, parks, community centres, grocery stores, restaurants, and major shopping hubs. Commuters will appreciate the quick access to Hwy 401 and the nearby Ajax GO Station, making travel across the GTA easy and efficient. Whether you're a first-time buyer, downsizer, or investor, 149 Hunt St delivers a move-in ready opportunity in a rapidly growing area. Don't miss your chance to make this welcoming property your next home! (id:60365)
89 Wembley Drive
Toronto, Ontario
A rare opportunity for investors, end users, or someone who is looking to build their dream home in the desirable Upper Beach neighbourhood. This 2.5 story semi-detached home is a triplex and is situated on a quiet, family-oriented tree lined street backing directly onto the picturesque Williamson Park Ravine, providing lush views and natural tranquility right in your backyard. It features 3 self-contained, one-bedroom units, each complete with a full kitchen with over 1500 sq ft of living space. The main floor unit is vacant and showcases a spacious open concept living and dining area filled with natural light. The eat in kitchen is perfect for casual dining, while the bedroom offers a walk-out to a back patio overlooking the ravine ideal for morning coffee or evening relaxation. The lower level extends the living space with a recreation room, separate bar area, laundry room, workshop, and abundant storage. The second unit, also vacant, has ample windows and a walk-out to a large balcony. A full bathroom with a tub completes this charming space. The third-floor apartment is currently tenanted on a month-to-month basis, featuring a light filled kitchen with a sliding patio door that opens to a private balcony with ravine views. Location, location, location! Nestled in a walkable community, this home is steps from excellent schools, transit, lush parks, trendy restaurants, and the beach. Plus, Downtown Toronto is just a quick commute away, making it the perfect blend of nature and urban living. Don't miss this rare find! Whether you're looking to live, rent, or to build their dream home , the possibilities are endless. (id:60365)
712 Brimorton Drive
Toronto, Ontario
Step into this inviting detached bungalow, where you'll find 3 spacious bedrooms upstairs and an additional private suite in the finished basement with a separate entrance and its own kitchen-perfect for extended family or added flexibility. The home offers over 1,000 sq ft above grade, features beautifully maintained gardens, gleaming hardwood floors, electric window coverings, a security camera system, and parking for 3 cars. All of this is nestled in one of Woburn's most desirable areas, minutes from Scarborough Town Centre, Centennial College, top parks, schools, transit, and amenities-making this a welcoming place you'll love to call home. (id:60365)
1399 Anton Square
Pickering, Ontario
3 Bedroom 3 Bathroom Semi-Detached Home In High Demand Liverpool Community ** Original Owners ** Great For First Time Buyers * 119 Ft Deep Lot * Eat In Kitchen With Breakfast Space Overlooking Backyard* Primary Bedroom with Walk-In Closet & 4 Pc Semi Ensuite* Finished Basement Featuring a Second Kitchen & Large Recreation Room With 3pc Bath* Close to Schools, Parks, Transit, Shopping, Hwy 401, & Amenities. Central Air (10 yrs) (id:60365)
Second Bed Room In 308 - 55 Bamburgh Circle
Toronto, Ontario
nice lady, looking for a female to share the whole unit, Gorgeous Tridel Condo, Very Spacious& Bright South Exposure Unit, Excellent Layout. 24 Hrs Gate House Security, Fabulous RecEmail to : ivyhomes@hotmail.comFurnished Second bedroom for rent, 1.5 bath in 1077 sq feet condo unit, for share with anotherFacilities. Steps To Ttc, Minutes To Dvp, T&T, Foody Mart, School, Library, Church, Park,Shopping Center. Well Kept Unit (id:60365)
18 - 1640 Grandview Street N
Oshawa, Ontario
Welcome home! This 3 bedroom, 3 bathroom townhome with a 1 car garage is located in the prestigious Park Ridge Forest - an exclusive community nestled within a serene forested ravine! The main floor features an open concept layout with a bright living room, kitchen, and breakfast area, perfect for everyday living and entertaining. The living room's gas fireplace adds warmth and charm, creating a cozy place to unwind. Upstairs, you'll find three generous sized bedrooms, including a primary suite with a walk-in closet and private 4 piece ensuite bathroom. Downstairs, the finished basement provides additional living space with a rec room, second fireplace (electric), laundry room and loads of storage. The outdoor spaces are fantastic! You can enjoy your morning coffee on the front porch overlooking the green space, or relax in the fully fenced, south facing backyard complete with a large deck and hot tub with privacy gazebo -your own private retreat. Within walking distance to elementary and high schools, box stores, restaurants, community centre, movie theatre, public transit and short drive to both the 401 and the 407, convenience is at your fingertips! POTL fee of $223/month includes your water, common element property maintenance/landscaping and garbage removal. Nothing to do here except move in and enjoy this beautiful tranquil neighbourhood! (id:60365)

