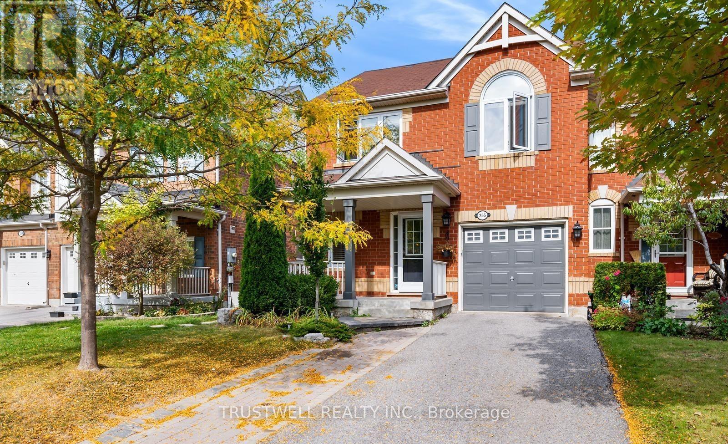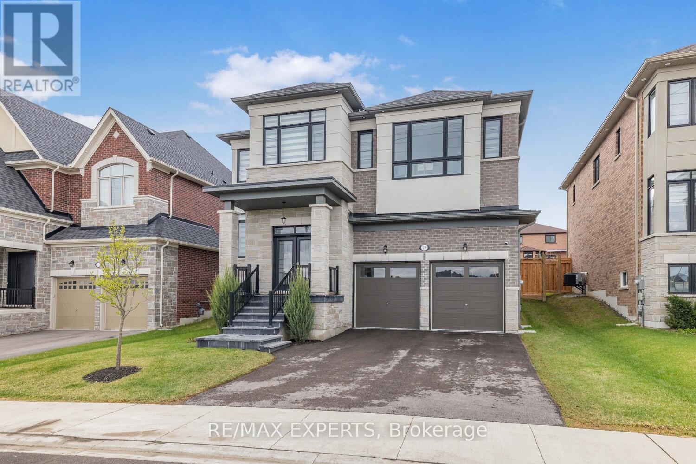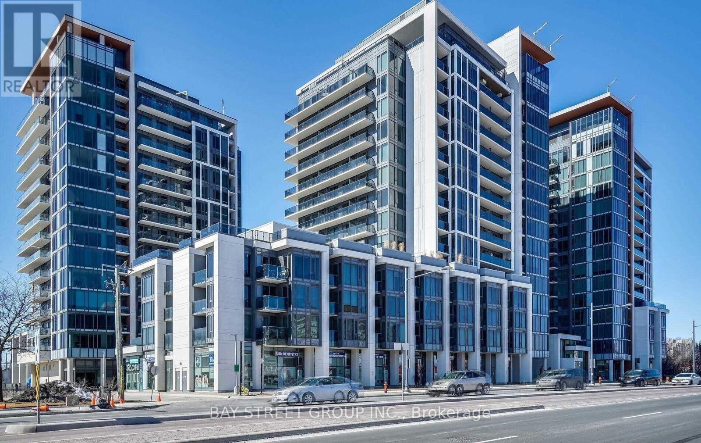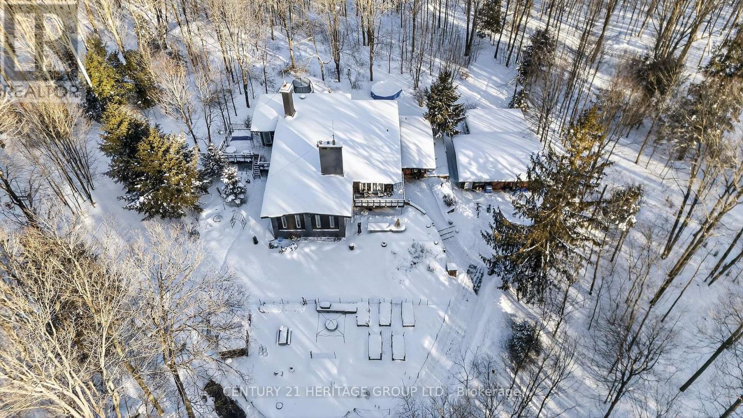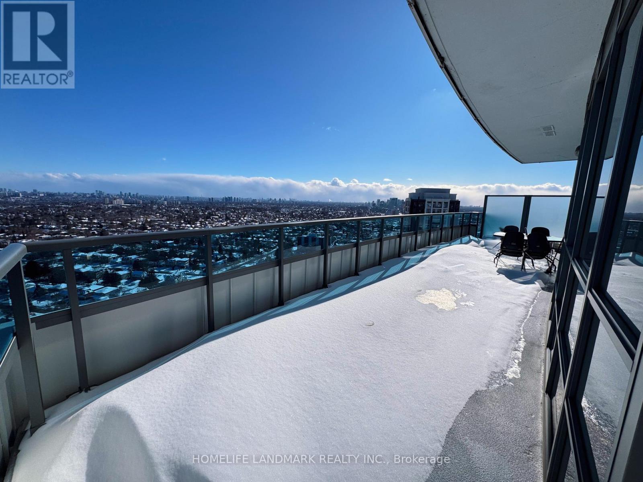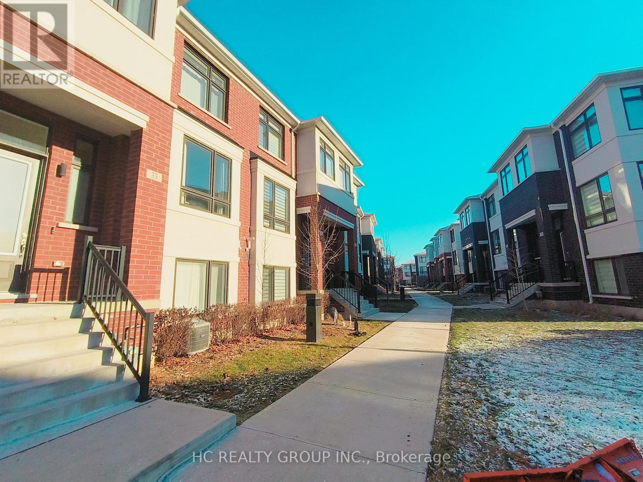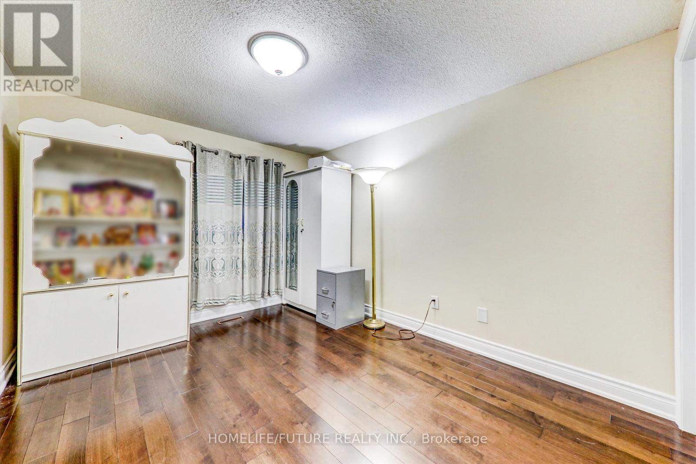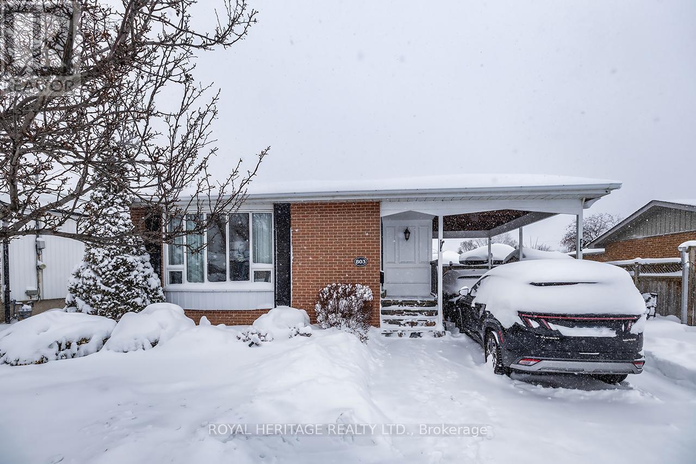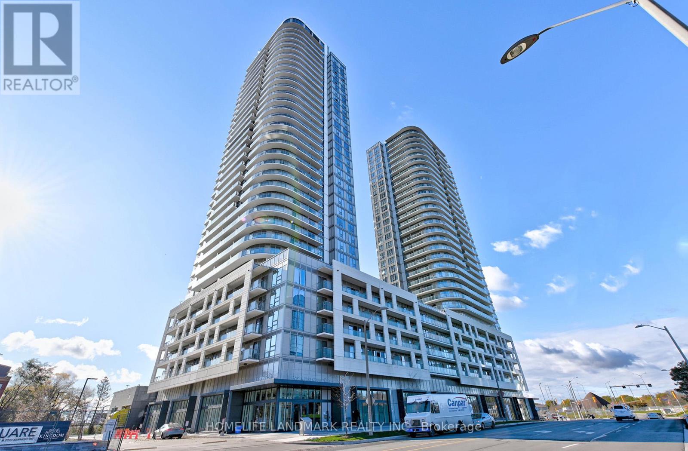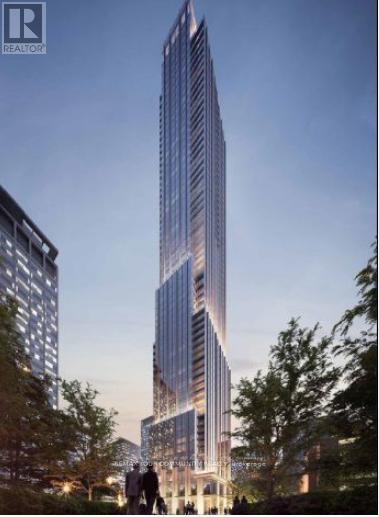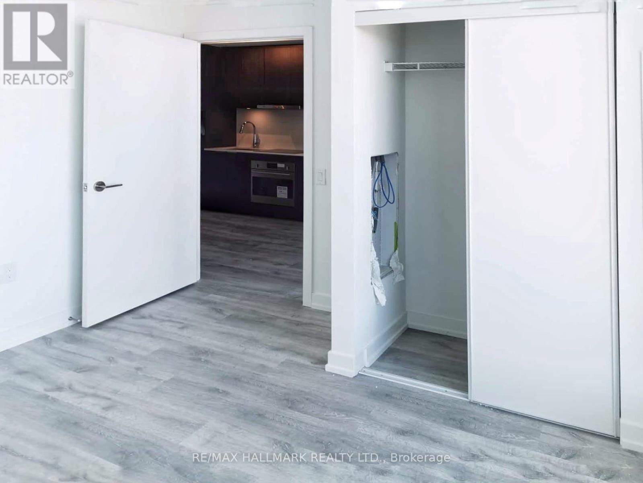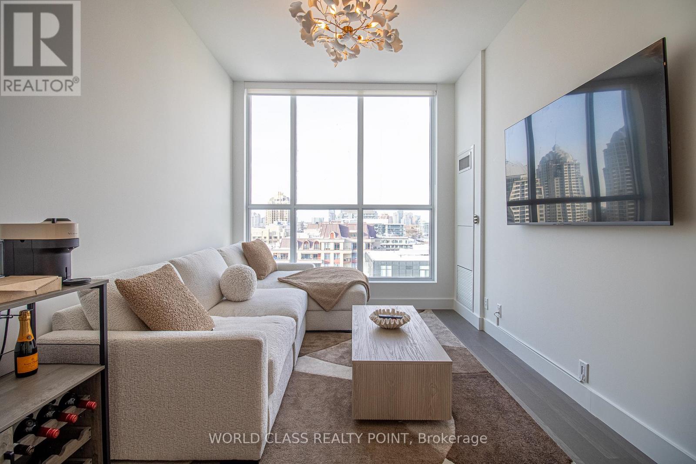255 Chilcott Crescent
Newmarket, Ontario
End Unit Townhome-Premium Lot Overlooking Pond/Greenspace In High Demand Area-Woodland Hills! Bright, Open Concept With Hardwood Floor On Main Level, 2nd Floor Laundry Room. New Windows (2018), Renovated Ensuite (2018). S/S Appliances, Walkout From Eat In Kitchen To New Custom Built Deck/Glass Railings. Professionally Landscaped Front & Back. ( basement is not included ). (id:60365)
75 Bethpage Crescent
Newmarket, Ontario
A Serene Setting in the Heart of ConvenienceWelcome to 75 Bethpage, a beautifully crafted 5-bedroom, 4-bathroom home nestled on apeaceful, traffic-free street in a quiet, family-friendly neighbourhood. Steps away from upperCanada mall , and Major shopping centers, This stunning 3-year-old residence effortlesslycombines modern elegance with everyday comfort.Step inside to discover an open-concept main level bathed in natural light, highlighted by a12-foot glass sliding door that seamlessly connects the indoor living space to theoutdoors. House feature 3000 Sqft above ground The main floor is enhanced by sleek pot lightsthroughout and a custom-designed kitchen featuring seamless built-in cabinetry, quartzcountertops, and top-of-the-line Jennair appliances,Upstairs, you'll find 5 spacious, light-filled bedrooms, including a luxurious primary suitecomplete with a large walk-in closet and a spa-inspired 5-piece ensuite, 6'8" soaking tub,glass-enclosed shower, designed for total relaxation.Outdoor living is just as inviting, with a brand-new 20'X15' ft deck covered by a transparentroof-perfect for year-round enjoyment.This is more than just a house; it's a lifestyle. Don't miss your chance to make 75 Bethpageyour next home. (id:60365)
602b - 9600 Yonge Street
Richmond Hill, Ontario
Rare corner suite with an exceptionally large private terrace and balcony, fully furnished and including TWO parking spots, located in the luxurious Grand Palace Condos.Bright southeast-facing unit with dual exposures, offering excellent natural light and unobstructed views. The expansive terrace provides outstanding outdoor living space, ideal for families, pets, or entertaining, and includes a convenient storage shed.Excellent privacy with no direct exposure into the unit. Despite being close to Yonge Street, the unit remains quiet due to the terrace's natural buffering.The unit comes fully furnished with quality indoor and outdoor furniture and equipment, including two queen-size beds with nightstands, two smart TVs, a dining table set, sofa bed, TV stand, outdoor patio furniture with umbrella, and a natural gas BBQ on the terrace.Enjoy premium building amenities including concierge, indoor pool, gym, sauna, and party room. Conveniently located steps to public transit, YRT bus stops, supermarkets, library, restaurants, and shopping. (id:60365)
4074 St. John's Side Road
Whitchurch-Stouffville, Ontario
Country oasis on one of the most prestigious blocks of St. Johns Sided 35 minutes to Toronto. This Architect/Engineer custom built home is truly one of a kind & was built as a personal residence. Desirable natural setting on 10 private forested acres w/ views in every direction, groomed trails & lots of outdoor activities for kids, adults & pets. Stunning interior w/ enormous open concept primary rooms, grand windowed walls, vaulted ceilings w/ Douglas Fir beams, multiple stone fireplaces, & fabulous over sized bathrooms, doors & windows. Fr w/ natural field stone walls, sunken den, formal dr that spills out to entertainer's dream western facing deck, reno'ed kitchen & large office w/ a 2 way fireplace & 2 picture windows. Great room is a fantastic space w/ an 11' retractable window wall & over-sized stone fireplace. It's perfect for cozy family nights & is an entertainer's dream. Primary bedroom has 6 pc ensuite, sliding doors to deck, huge closets & plank floors. This chalet lodge inspired home can be decorated & furnished to any taste w/ its unique natural stone wall accents, glass block finishes, 6 rooms w/ stone fireplaces, fabulous media/games room, main floor in-law/nanny suite w/ ensuite & artist drawn mural, & a music room (or 5th bedroom/nanny suite w/ ensuite) in lower level. Each room is an individual experience with an interesting & attractive vibe. Multiple upgrades & features. 2 Geothermal furnaces 2021, exterior stained 2021, New windows, Renovated Kitchen & paved driveway 2022. Burma teak Hardwood & plank floors, over-sized doors & baths, vaulted Douglas Fir beamed ceilings, natural stone & exposed brick walls, man cave garage, groomed forest trails, & enclosed organic Hugelkultur vegetable garden. If you want something outstanding & out of the ordinary, you won't be disappointed. (id:60365)
Lph1-15 - 7161 Yonge Street
Markham, Ontario
Pride Of Ownership At World On Yonge! Located In A Vibrant Yonge & Steeles Area. This Luxury Residence Offers Convenience And Lifestyle All In One. One Of The Largest Southeast-Facing Lower Penthouses, Bright And Spacious Corner Unit With 2 Bedrooms, 2 Full Bathrooms, And Unobstructed Panoramic City & CN Tower Views. Enjoy A Huge Balcony For Four-Season Living And Floor-To-Ceiling Windows That Flood The Unit With Natural Light. Spacious Layout With Granite Countertops, Laminate Flooring, And Stainless Steel Appliances. Parking And Locker Included. 24-Hour Security Services And Premium Building Amenities: Fitness Center, Indoor Pool & Sauna, Party Room, Theatre, Billiard Room, Golf Simulator And Guest Suite. Enjoy Underground Direct Access To Supermarkets And Steps To Shops On Yonge With Retail Stores, Banks, Restaurants, Medical Offices, And More. TTC & YRT At Your Doorstep! Minutes To The Subway And Everything You Need. (id:60365)
33 Thomas Armstrong Lane
Richmond Hill, Ontario
3-Storey Treasure Hill ultra-modern Corner Unit Townhouse with stunning natural light. Located in the heart of Richmond Hill, this ultra-convenient yet quiet area is within walking distance to supermarkets, parks, restaurants, Viva/YRT bus stops, all the luxuries of living close to Yonge Street.EV Charging Ready !!!!! (id:60365)
Main - 47 Empringham Drive
Toronto, Ontario
Location!! Location!! A Great Location In High Demand Area, Fully Renovated Open Concept Living & Dining With 2nd Floor 4 Larger Bedrooms And 2 Full Washroom With One Powder Washroom On Main Floor With The Modern Kitchen & Built-In Appliances And Separate Laundry With Three Car Parking. Minutes To Centennial, Seneca College, U Of T, Library, Schools, Hospital, Park And Much More... (id:60365)
803 Oliva Street
Pickering, Ontario
This impeccably cared-for 3-bedroom bungalow offers a warm and inviting atmosphere from the moment you step inside. Sunlight pours through the home, enhancing the open and airy feel of the main level, which showcases hardwood flooring throughout and a generously sized kitchen ideal for both daily living and entertaining. The finished basement extends your living space with an additional bedroom, a full bathroom, and plenty of room for a family room, home office, or guest retreat. Whether hosting company or accommodating a growing family, this lower level offers exceptional versatility. Step outside to a meticulously landscaped backyard designed for entertaining and relaxation. Enjoy summer evenings on the patio under the stunning pergola, with ample space for gatherings and the added convenience of a garden shed.Ideally located in a highly sought-after community, this home is within walking distance to Lake Ontario, parks and beautiful beaches, as well as schools and local amenities. Commuters will appreciate the quick access to Highway 401 and the nearby GO Station. A perfect blend of comfort, location, and lifestyle-this is one you won't want to miss. (id:60365)
2203 - 2033 Kennedy Road
Toronto, Ontario
Ksquare condo unit of 2 Bedroom & 2 bath in a great location right off of highway 401/Kennedy. Floor to ceiling windows, lots of natural light, Unique Building amenities include stunning grand lobby, sports lounge with largest private library in GTA, amazing size of kids play area with outdoor space, Yoga Room, Exercise Room and spacious party room, music rehearsal rooms and much more! Bus stop right at the doorstep, Close to Agincourt GO Station, Nearby Supermarket, plaza, banks, and parks. Enjoy peace of mind with our 24-hour concierge monitoring system and in-suite sprinkler system. (id:60365)
2504 - 11 Yorkville Avenue
Toronto, Ontario
Fabulous Yorkville! -- Welcome to the Luxurious, Prestigious and Exciting -- Newly built 11/YV-- Located in the Iconic Bloor/Yorkville Neighborhood only steps to the most prestigious array of Yorkville Shops and the "Mink Mile" shops. Steps to Fine Dining, Nightlife, Exclusive Art Galleries, Entertainment and more. This beautiful Stylish and Chic Condo apartment includes clear unobstructed views, Luxury Upgraded interior finishes. Newly completed, never occupied. Premium Owned-Parking and Owned-Locker included. Enjoy use of the buildings' extensive Luxury VIP style Amenities, Media and Social areas including Lounges and Wine Tasting Room! Indoor Swimming pool, Gym, Yoga!! ------Approx. $231,000.00 in Upgrades! (id:60365)
N1113 - 7 Golden Lion Heights
Toronto, Ontario
Rare opportunity to lease a well-designed 1-bedroom suite WITH ONE PARKING at the highly sought-after M2M Condos in the heart of North York. Functional layout with open-concept living, dining, and kitchen areas, featuring contemporary finishes, built-in appliances, and floor-to-ceiling windows that bring in abundant natural light.Private bedroom offers excellent separation from the living space, ideal for professionals seeking comfort and efficiency. Enjoy the convenience of a full range of building amenities including 24/7 concierge, fitness centre, party room, theatre, games room, outdoor lounge with BBQ areas, and guest suites.High-speed Internet is included in the rent. Tenant pays water and hydro only.One underground parking space included - a rare find for a 1-bedroom unit in this area.Steps to TTC Finch Subway Station, GO Bus, restaurants, supermarkets, banks, and everyday conveniences. Easy access to Hwy 401. An excellent choice for tenants seeking modern urban living with exceptional value. (id:60365)
1105 - 625 Sheppard Avenue W
Toronto, Ontario
This stunning penthouse featuring a 1+1 at Bayview & Sheppard is a dream. Flooded with natural sunlight and finished with light, elegant finishes, this unit comes fully furnished with high-end furniture, all Miele high end appliances included, and roller blinds. This suite offers a spacious den that can serve as a second bedroom or home office. Enjoy 1 parking and an open-concept layout with premium touches throughout. The building boasts concierge, a fitness centre, co-working & social lounges, landscaped terraces with BBQs, and resident services, while the neighbourhood puts Bayview Village Shopping Centre, cafés, restaurants, grocery stores, and the Sheppard Subway line just steps away - all combining for the perfect blend of luxury, convenience, and turnkey urban living. Don't miss out, a must see. (id:60365)

