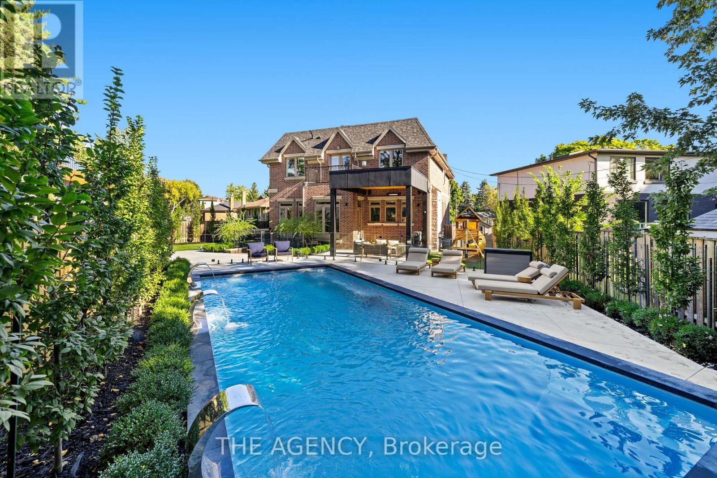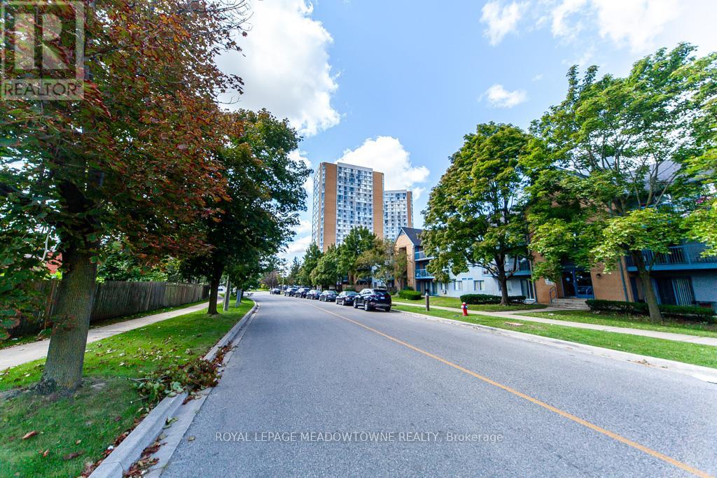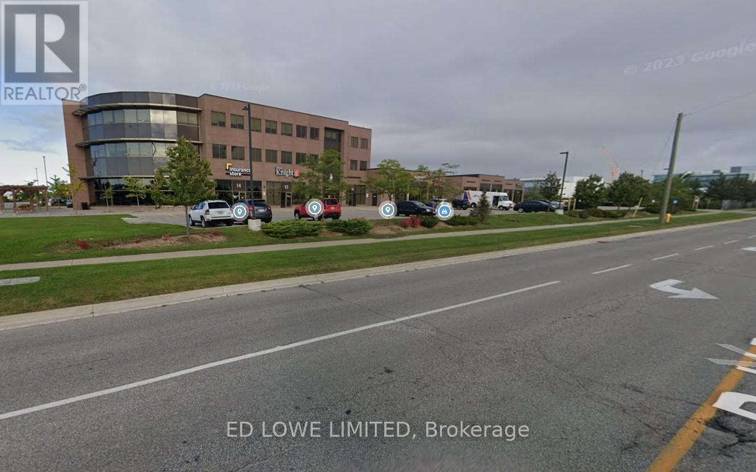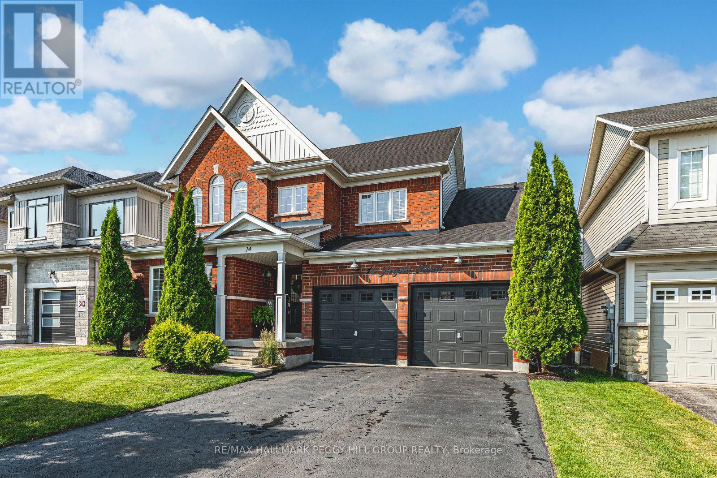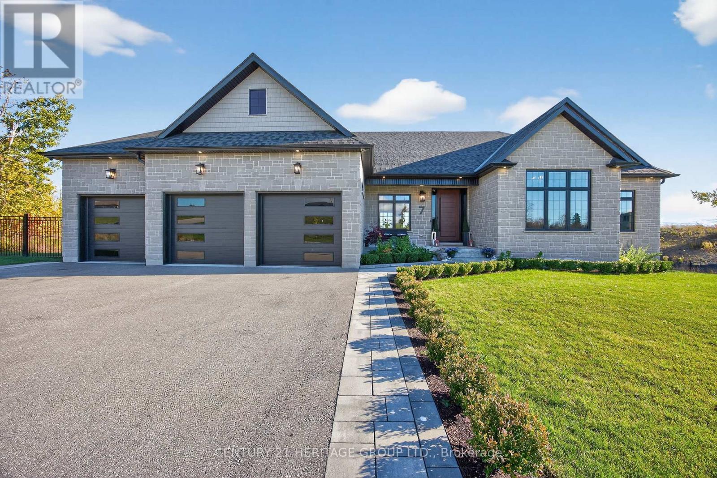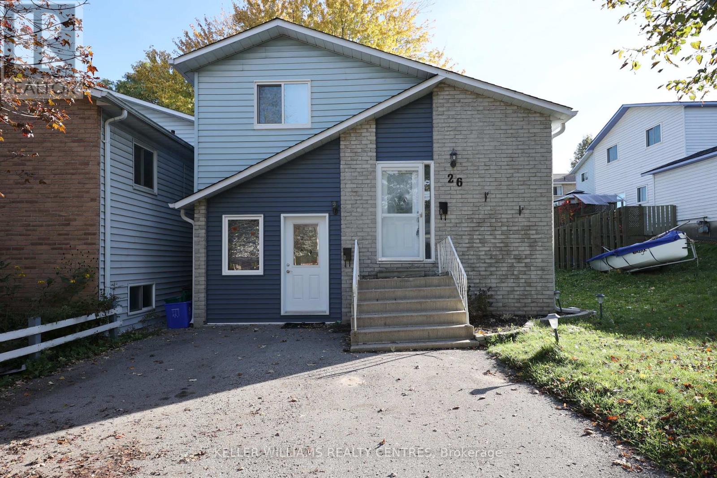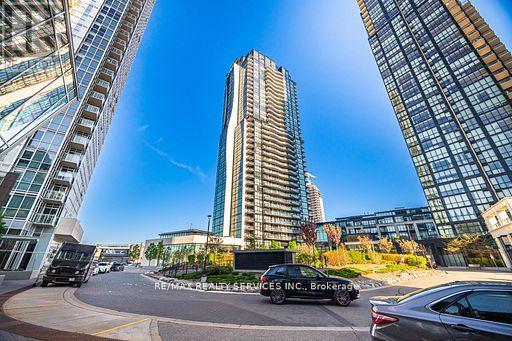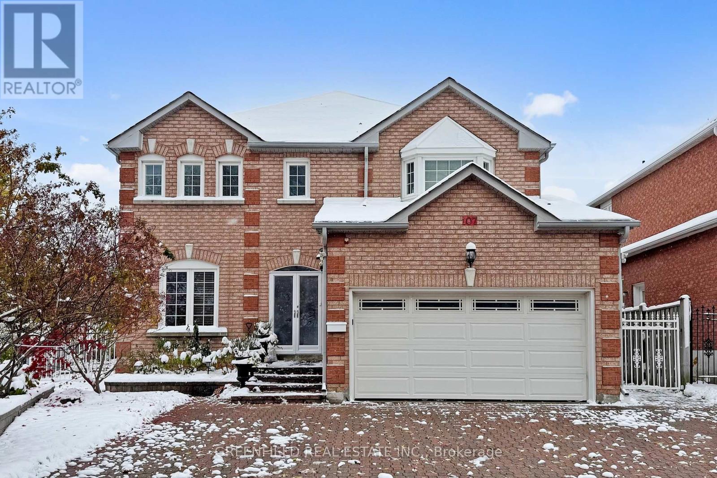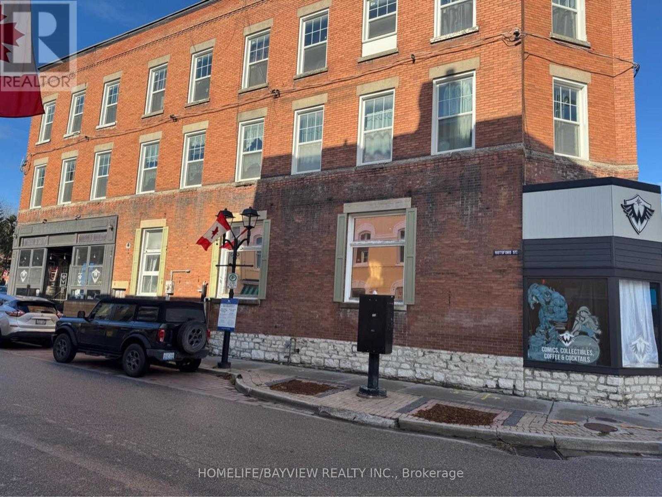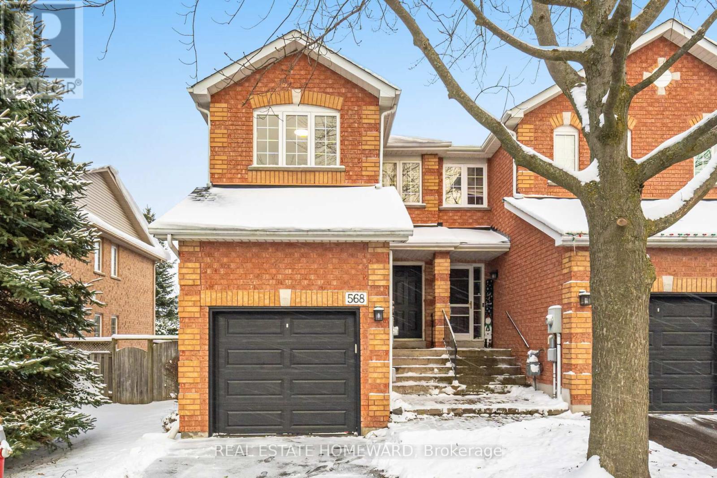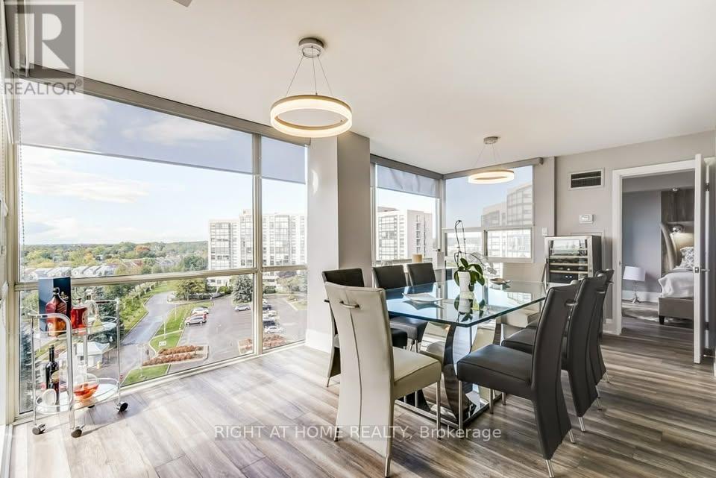11 Burrows Avenue
Toronto, Ontario
The Toronto Dream! Step into a realm of elegance with this exquisite masterpiece, sprawling across approximately 6,300 sq ft of luxurious total living space. Designed with modern sophistication in mind, this residence boasts soaring ceilings throughout, creating an airy, open atmosphere that invites exploration at every turn. Every inch of the property has been professionally landscaped, with a brand-new heated driveway leading to the pristine home. Outside, you'll be captivated by the magnificent new saltwater pool and cabana, complete with lush new turf that transforms the backyard into your own private oasis. A striking black architectural overhang extends your outdoor living space with style and function. Inside, the gourmet chef-inspired kitchen is outfitted with top-of-the-line built-in appliances and a convenient servery, perfect for both everyday cooking and entertaining guests. Retreat to one of the four spacious upstairs bedrooms, each featuring its own walk-in closet and private ensuite bath, offering ultimate privacy and comfort. The dedicated nanny suite on the lower level provides flexibility and convenience for larger families. Indulge in the serenity of the sauna room, your personal sanctuary for unwinding after a long day. With every detail thoughtfully curated, this home offers a rare blend of luxury, comfort, and modern elegance. (id:60365)
1914 - 35 Trailwood Drive
Mississauga, Ontario
Beautifully appointed this open-concept 2 bedroom 2 bathroom condo unit has the most amazing views. Floor to ceiling windows allows the sun to fill the space with warmth and light. Laminate floors throughout, ensuite laundry and storage. Close to highways, Square One for unlimited shopping. Churches and schools also close by. 24hr concierge, pool, sauna, gym, meeting rooms, library, games room and other amenities. Parking spot Pl#85A (id:60365)
#200 - 222 Mapleview Drive W
Barrie, Ontario
7223 s.f. total office space in newer build Industrial space for lease. The entire floor can be demised as needed. Modern Lab with high air quality control. State of the art construction. Lots of parking, high traffic area, close to shopping, restaurants, fitness clubs and other amenities. Excellent highway access. Great frontage on Mapleview & Reid Ave. $19.00/s.f./year + TMI @12.50/s.f./year + HST. LA related to LL. (id:60365)
14 Regina Road
Barrie, Ontario
POOL PARTIES, PINTEREST VIBES & EVERYTHING IN BETWEEN! This Pinterest-worthy, staycation-ready home brings resort vibes, curated style and magazine-worthy finishes to one of Barrie's most popular south-end neighbourhoods. Set on a quiet, low-traffic street in family-friendly Innishore, you're minutes from top-rated schools, trails, beaches, Friday Harbour, golf and everyday essentials. Curb appeal is on point with a stately red brick exterior, black garage doors, loft peaks and a welcoming covered porch. Out back, the fenced yard feels like your own private resort, complete with a heated inground pool, an interlock patio, an Arctic Spa 6-seater hot tub and a hardtop gazebo with privacy walls. Inside, over 2,400 square feet of finished space unfolds with curated, high-impact style from top to bottom. The crisp white kitchen is a showstopper with updated stainless steel appliances, subway tile backsplash, shiplap ceiling, deep sink, modern hardware and sleek countertops. Every corner of the main level exudes designer flair, including wide-plank floors, pot lights, board-and-batten accents, multiple shiplap feature walls, and a sliding barn door that adds a touch of personality. Upstairs, three generous bedrooms include a private primary retreat with a slatted wood feature wall, walk-in closet, wardrobe system and a 4-piece ensuite. The fully finished lower level adds even more to love with a built-in bar, fourth bedroom, another full bathroom and flexible space to relax or host. You'll also love the main floor laundry with garage access, four bathrooms total, double garage with inside entry, central air, central vac, water softener and garage door opener. Designed for real life yet finished like a dream - this #HomeToStay is unforgettable! (id:60365)
7 Caldwell Drive
Oro-Medonte, Ontario
Welcome to 7 Caldwell Drive. This beautifully designed custom-built home with 2900 sq. ft. of luxury living space with expansive open concept floor plan that's ideal for entertaining family and friends. Oversized windows that flood the spaces with natural light! A 10-foot sliding door from the family room to a private deck with tempered glass railing. This home is totally upgraded: All brick home with stone front, 10 foot ceilings throughout main floor, 9'4" clear basement height, walk-in kitchen pantry, quarts counter tops including bathrooms, laundry room, and kitchen backsplash, Hardwood floors throughout, pot lights throughout kitchen, family room, primary room and all exterior soffits, 9' multi lock system front door, 8' passage doors with7" baseboards, hardwood basement stairs with tempered glass railing, heated ensuite floor, jacuzzi tub, sprinkler system front yard, high end appliances, composite decking, concrete lower patio from basement walk-out, mudroom with access to the garage. Caldwell drive is one of Oro-Medontes most sought after neighborhood. and just minutes from Hwy 11 and 400 for easy commuting (id:60365)
A - 26 Melinda Crescent
Barrie, Ontario
Welcome to 26 Melinda Crescent, a well maintained bright and sunny upper-level unit offering comfort and convenience in a family-friendly community. Two generous sized bedrooms with closets, large eat In kitchen and cozy living room. Updated bathroom with newer carpet. Great location close to Allandale Go Station, Centennial Park And Lake, Barrie waterfront, beaches, scenic trails, transit, stores, amenities and easy access to Hwy 400. Includes one surface level parking spot and ensuite laundry. Separately metered for hydro. A great home. (id:60365)
2902 - 2900 Highway 7 Road
Vaughan, Ontario
Spacious and Sun Filled Suite in one of Vaughan's most desirable buildings: EXPO Condos. Approx. 1225 sq. ft (As per Matterport). Featuring 2-Bedroom 2-Bathroom + Large Den (that can be closed off for privacy). Offering 9FT Ceilings & An Open-Concept Living/Dining Room, Perfect for Entertaining Guests! Large Kitchen With Stainless Steel Appliances, Upgraded Lighting, A Feature Wall In the Living Room, Ensuite Laundry, Panoramic Views of the South-West Side of Beautiful Vaughan! It is Centrally Located In The Heart of Vaughan, Major Highways, Colleges, And Transit! The Unit Also Includes 1 Parking and 1 Locker Room. The Building Includes World Class Amenities Including Roof Top Terrace, 24 Hr Concierge, Gym, Sauna, Indoor Pool, BBQ Area, Guest Suites and So Much More! **Property Has Been Virtually Staged** (id:60365)
Bsmt - 107 Golden Avenue
Markham, Ontario
Stunning size! Renovated Basement Apartment With Separate Entrance; 1,500 Sq Ft, 2 extra Large Bedrooms With Closets And Windows; NEW Renovated 4Pc Bathroom, Ensuite Laundry, Eat-In Kitchen; 1 Parking Space. Close To Shopping, Mins Walk To TTC, Middlefield High School & Elementary, Close To Middlefield Community Center, 407, Costco, Shopping, Etc. Freshly painted! Private Side yard patio for Summer BBQ included for outdoor space! Come take a look at this amazing space! (id:60365)
119 Amulet Crescent
Richmond Hill, Ontario
Amazing Townhome In High Demand "Rough Woods" Neighbourhood. Incredible School Zone: "Redstone P.S" & "Richmond Green S.S". Main Entrance With Storm Door. Hardwood Flooring Throughout. Oak Staircase. Crown Moulding. Granite Counter Top, Stainless Steel Appliances & Breakfast Bar In Kitchen. Steps To Richmond Green Park, School & Public Transit. Close To Costco, Home Depot & Shopping Plaza. Easy Access To Hwy404. (id:60365)
200 Main Street
Newmarket, Ontario
Discover A Rare Opportunity To Own And Operate An Exceptional Commercial Property In The Heart Of Newmarket's Main Street District. This 2,500 Sqf Corner Lot Property Features Two Unique Adjoining Units, Each With Its Own Separate Entrance, Liquor License, And Distinct Character, Connected By An Internal Passageway That Allows Both Spaces To Be Seamlessly Combined For A Larger Unified Concept. The Property Is Being Offered For Sale As One Large Commercial Unit, Providing Unlimited Creative Potential For A Restaurant, Café, Entertainment Venue, Or Retail Concept. The First Unit Currently Operates As A Comic Book Retail And Bar/Lounge Hybrid With A Cozy Bar, Stools, Sofa, And Lounge Seating, While The Second Unit Features A Full Kitchen, Bar, And High-Top Tables, Ideal For A Food And Beverage Operation. Together, The Property Holds An LLBO License For 95 Patrons (75 Indoor And 20 Patio) And Showcases Outstanding Architectural Charm With High Ceilings, Exposed Brick Walls, Oversized Pine Board Flooring, And Large Transom WindowsThat Fill The Space With Natural Light. Situated On A High-Visibility Corner With Dual Street Exposure-Main Street Frontage And A Side Street Entrance-This Property Benefits From Strong Pedestrian Traffic Year-Round, Enhanced By Newmarket's Many Seasonal Events And Festivals. Rent Including TMI Is $7,500/Month, With The Current Lease Expiring In May 2027 And A 5 + 5 Year Option To Renew. Perfect For Entrepreneurs And Investors Alike, This Is A One-Of-A-Kind Opportunity To Bring Your Vision To Life In One Of Newmarket's Most Vibrant And Desirable Commercial Destinations. (id:60365)
10 - 568 Tugwell Place
Newmarket, Ontario
Welcome to 568 Tugwell Place in Newmarket! Sought after and recently updated end unit townhouse, perfectly situated minutes from highway 404 and public transit. Nestled in a highly desirable pocket of Newmarket, this turn key property offers both accessibility and incredible value, making it an ideal choice for first time buyers, young families, and downsizers. The main floor layout seamlessly creates an inviting atmosphere with abundance of natural light that you will only find in an end unit townhouse with this exposure. The property has 3 spacious bedrooms and 4 bathrooms. The basement is fully finished with a 3 piece bath and can serve as an additional bedroom, home office area or recreation area. Enjoy easy access to top of the line amenities like the Magna Centre for recreation, Ice Rinks, & Pool, Downtown Newmarket for Restaurants, Entertainment, & Walking Trails. Grocery Stores and great schools all close by. (id:60365)
905 - 30 Harding Boulevard W
Richmond Hill, Ontario
Spectacular Sub-Penthouse, fully renovated corner unit. Featuring large open concept, with two bedrooms & two full bathrooms. Unobstructed Endless views and more upgrades than a model home, including marble counters and floors in the kitchen and baths, stainless steel appliances, kitchen island with breakfast bar, LED pot lights, modern wall accents and designer light fixtures, custom built-in closets, stacked ensuite laundry, blinds and more. Tons of building amenities including a 24-hour Concierge, Games/Media Room, Guest Suites, Fitness Centre/Exercise room, Visitors Parking, Indoor Pool/Sauna, Movie Theatre, Conference/Meeting room, BBQ and Gardens, Tennis courts, Squash courts, Badminton courts, Table tennis, Billiards room, Poker room. Direct access to Public Transportation, Restaurants, Banks, Schools, Shopping and walking distance to a mall, hospital, library and parks. Available from late december. (id:60365)

